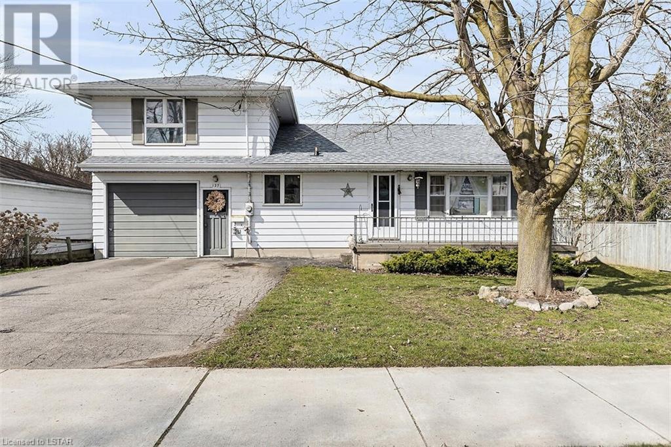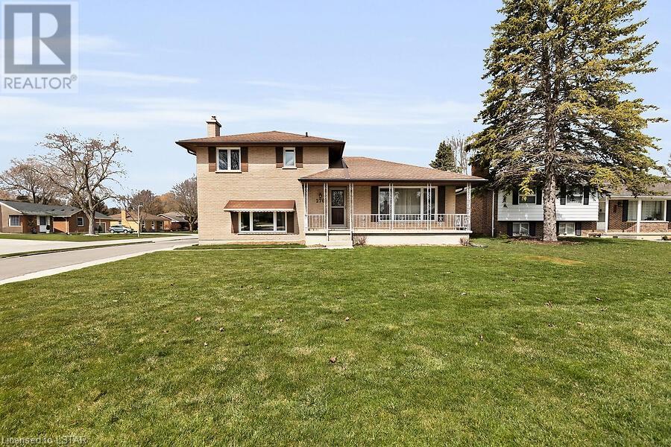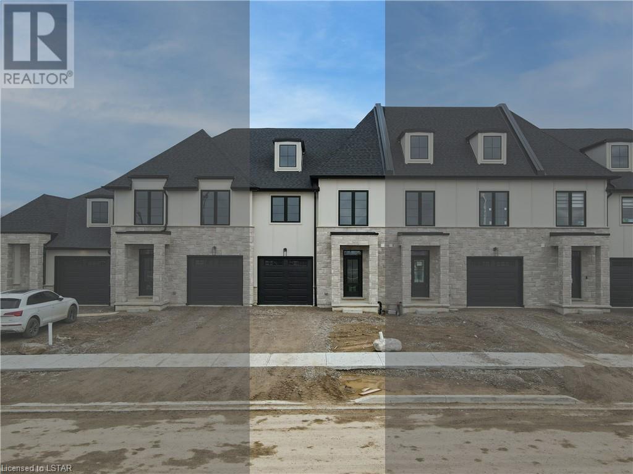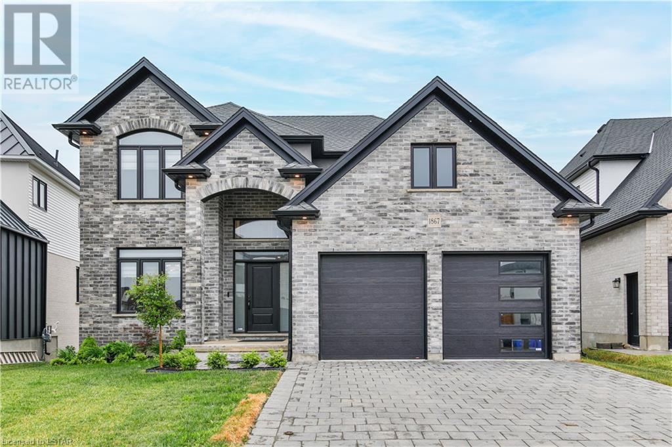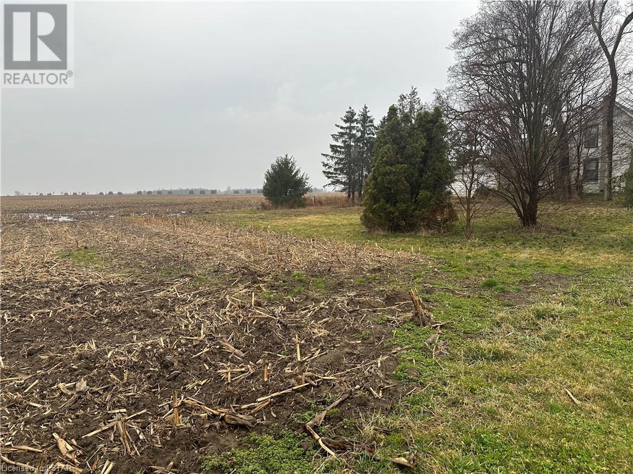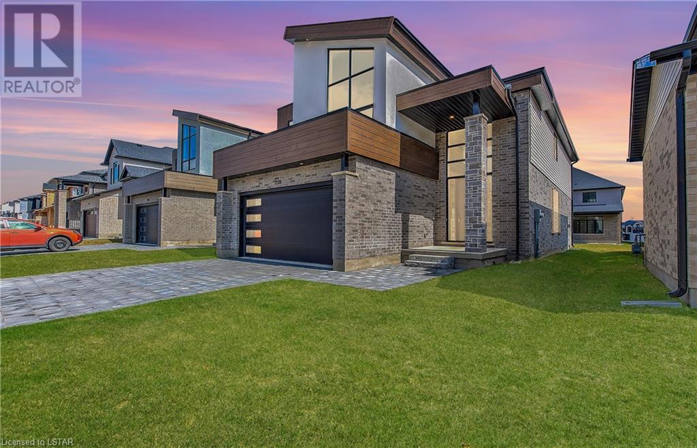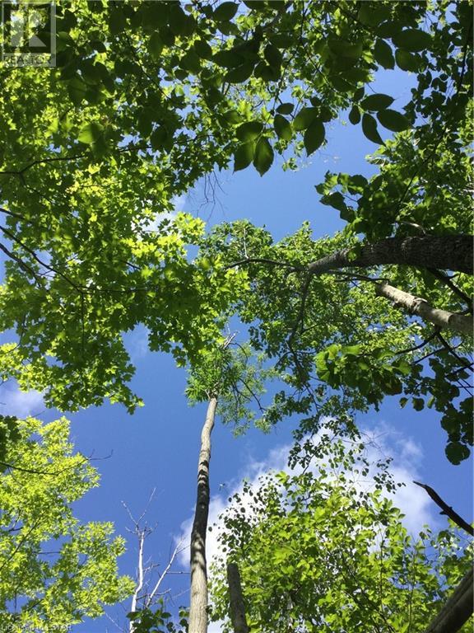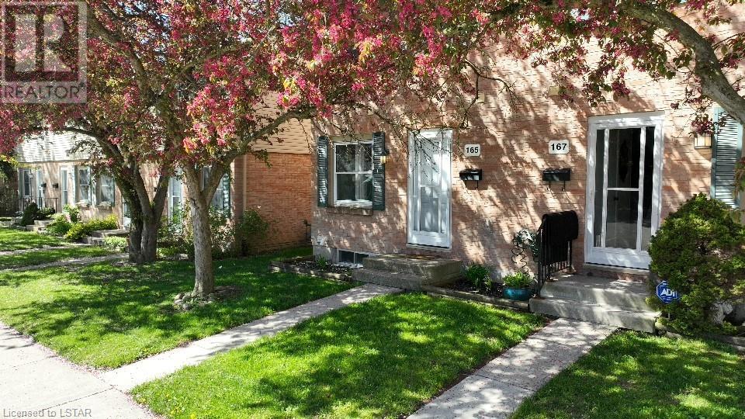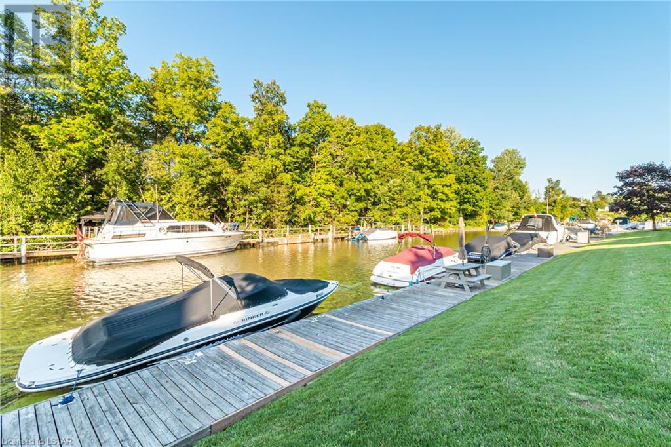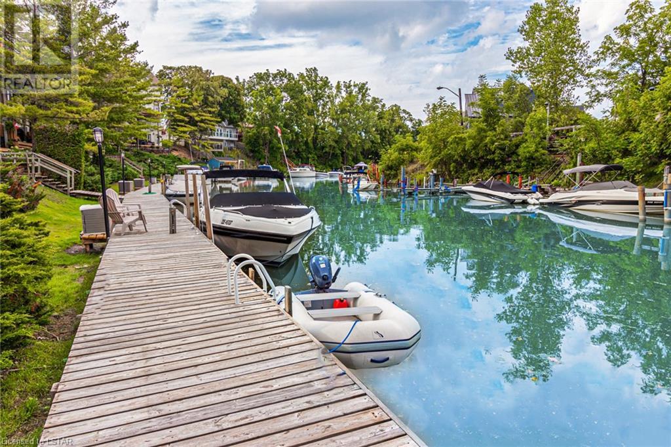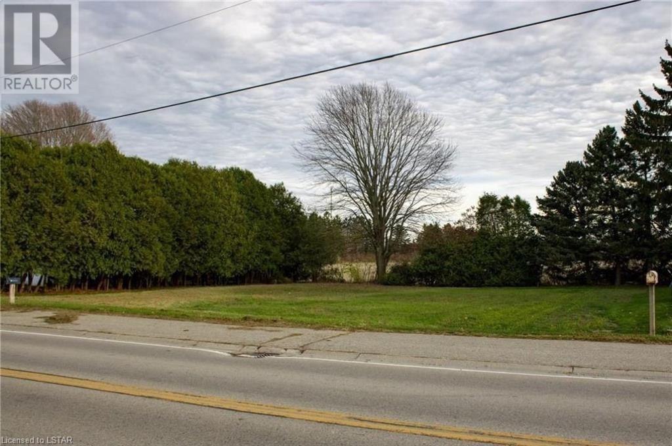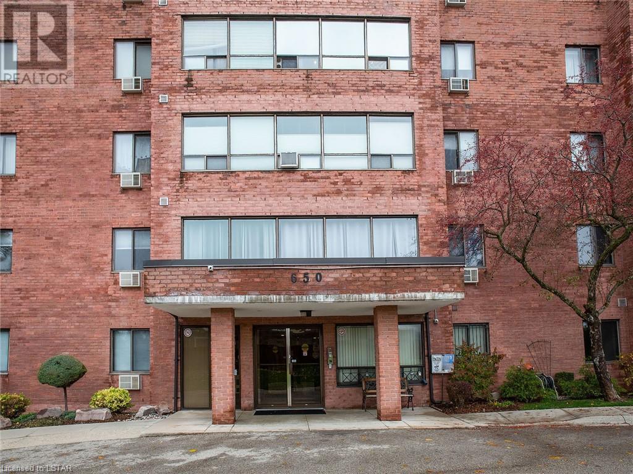127 Mill Street
Ilderton, Ontario
Well kept 2 storey home in Ilderton’s Heritage Park. Oversize single garage attached and huge fenced rear yard with storage shed. 2 bedrooms and 2 bathrooms. Open concept main floor with large living room and dining room open to the kitchen. Call quickly, this one won’t last! Great location! (id:19173)
RE/MAX Advantage Sanderson Realty Brokerage
276 Margaret Street
Ilderton, Ontario
Immaculate and spacious 4 level sidesplit in sought after Heritage Park subdivision. Oversize double garage with double asphalt driveway. Enjoy an extra large family size lot and huge deck perfect for entertaining. 3 bedrooms, 2 bathrooms. All four levels finished. Generous room sizes throughout. This home has been updated top to bottom including all newer windows, furnace, central air, electrical panel, eaves and gutter guard plus plus plus! Great location and Oxbow School district. Call quickly - this is a rare find! (id:19173)
RE/MAX Advantage Sanderson Realty Brokerage
6715 Hayward Drive
Lambeth, Ontario
The Lambeth Manors Townhomes radiate Luxury & Grandeur Inside & Out with Upgraded Finishes and Thoughtfully Planned Floor Plans. The Interior Two-Storey Lure Models are 1,745 SqFt with 3 Beds & 2.5 Baths, featuring 9' Ceilings on Main Floor and Oversized Windows throughout. The Kitchen is Fitted with Slow-Close Cabinetry and Quartz Countertops + Engineered Hardwood and 12X24 Ceramic Tile throughout Main Level. The Primary Suite Features a Large Walk-In Closet & Luxurious 4-Piece Ensuite complete with a Glass Enclosed Tile Shower & Dual Vanities. Breezeways from Garage to Yard provide Direct Access for Homeowners, meaning No Easements in the Rear Yard! The Backyard is Ideal for Relaxing with Family & Friends, Featuring 50' Deep Backyards! This Area is in the Lively & Expanding Community of Lambeth with Very Close Access to the 401/402 Highways, a Local Community Centre, Local Sports Parks, and Boler Ski Hill. (id:19173)
Century 21 First Canadian Corp.
1867 Fountain Grass Drive
London, Ontario
Public remark; Welcome to executive 2 storey home with a fully finished walkout basement. This 3 year young 4 bedroom house is located in Warbler Woods, London's one of the most sought after upscale neighborhoods. Welcoming foyer leading toward the open concept space with 9 feet ceiling height including a living room with a gas fire place, a dining room and a kitchen with an island. Spacious den on the main floor with a double pocket doors. Large kitchen with many cupboards and a corner pantry make it easy to organize your cooking life. Beautiful stone countertop. Main floor laundry off the kitchen leading toward to a double car garage. Covered porch off the main floor living room has maintenance free composite decking boards and has a stairs to the backyard. Fully finished walkout basement with a in-law suite has a huge living room/kitchen, a bedroom, a bathroom, another set of laundry and a storage space. Hardwood floor on main floor and 2nd floor throughout. 2nd floor landing is big enough for a family gathering loft looking over the foyer. Large master bedroom has a walk-in-closet, a tray ceiling and an en-suite bathroom with a glass shower, free standing oval bathtub and a double sinks vanity. Three more generously sized bedrooms and a 3 pc bathroom. Modern deco with contemporary style upgraded baseboards and trims and zebra window blinds throughout the whole house. Nicely landscaped front yard. Move in and enjoy your summer. (id:19173)
Nu-Vista Premiere Realty Inc.
23759 Vanneck Road
Denfield, Ontario
Embrace tranquility on this 0.74-acre parcel, just 15 minutes from London. Nestled amidst scenic countryside, this property offers a unique opportunity: a building awaiting your vision. Renovate or tear down to create your dream home amidst lush greenery. Escape the city chaos and immerse yourself in the peaceful rhythms of country living. Your slice of heaven beckons – seize the opportunity today! Newly severed lot. Taxes & Assessed Value yet to be determined. Property is being sold in as is condition. No representations or warranties are made of any kind by the Seller. (id:19173)
Century 21 First Canadian Corp.
2318 Wickerson Road
London, Ontario
Ultra Modern Custom Design 4 bed 5 bathroom home. This home truly takes it to the next level! Luxurious finish with a bathroom for every bedroom. Stunning open concept main floor with hardwood throughout, gas fire place, and deluxe quartz kitchen with appliances. Spacious bedrooms with luxury bathrooms with quartz tops and so much more, including custom built ins in the master closet. Situated in Byron one of London's most desirable school zones and family communities. Don't miss this one ! (id:19173)
Nu-Vista Premiere Realty Inc.
0 Path
North Bruce Peninsula, Ontario
Hunter's attention! It's the time to own a 25 Acre bush hunting land for yourself! Especially Black Bear and Deer! Access by unopened road allowance. Driving along Hwy 6, about 25km north from Wiarton. Turn right on Side road 10 to the end of road. Taking a excited 30 minutes hiking by unopened road allowance. (id:19173)
Streetcity Realty Inc.
1247 Huron Road Unit# 165
London, Ontario
Immediate possession available . Situated ideally in London's Northeast, close to Fanshawe and John Paul II Catholic High School, it enjoys convenient access to major bus routes and is within walking distance to numerous shopping amenities.The main floor features recently updated flooring. The 2-piece bath has been refreshed, complemented by a neutral décor throughout. Nestled within a tranquil enclosed area far from the sound of passing cars, this unit offers a peaceful retreat. The finished lower level provides additional living space, while the living room opens onto a private patio overlooking lush evergreens and a small green space. Your designated parking spot is conveniently located right outside your door, with ample visitor parking nearby. Don't delay in seizing the opportunity to make this delightful condo your new home. (id:19173)
Sutton Group Preferred Realty Inc.
48 Ontario Street S Unit# 10
Grand Bend, Ontario
GRAND BEND TOWNHOME CONDO LIFE W/ BOAT SLIP* | LOWEST CONDO FEES IN TOWN @ $225/MONTH | HAVE YOUR BOAT DOCKED AT YOUR RIVERFRONT DOOR STEPS TO A PRIVATE ON-SITE SALT WATER POOL & TENNIS FACILITIES & A SHORT WALK OR BOAT CRUISE TO SOUTH BEACH | COMPLETE & TOTAL RENOVATION IN 2022!!! Welcome to Harbour Gates - one of Grand Bend's most sought after pet friendly riverfront communities, especially for boaters! This 1233 sq ft* 2 level 3 bedroom/2 bathroom condo was just completely renovated in 2022: new quartz kitchen & bathrooms, flooring, lighting, plumbing fixtures, interior doors, ledgestone fireplace surround for wood fireplace, window coverings, etc. all of which are accented by a fresh paint job. This walk-up unit provides 2nd & 3rd floor living w/ some of the best riverfront views in town framing in a peaceful & serene setting of boats slowly coasting down the river from one of the highest vantage points in town! The water view from the generous top level riverfront master w/ wall to wall barn door closet sliders is immaculate; a view from the sky; & it's just as good from the 2nd level BBQ friendly riverfront deck! What a spot. There are also some unique & notable features offered w/ this property & these Harbour Gates layouts that are rare finds w/ Riverfront condos in GB: wood burning fireplace, bedrooms on BOTH levels, upper level laundry room w/ laundry sink, excess visitor parking, powered security/privacy gate, & some of the best grounds/green space/condo amenities in town coming in at #1 for river frontage/boat docks w/ 700 ft on the river spanning across this 3+ acre site! All of the 2022 kitchen appliances are included + the Washer/Dryer (new in '23)! *Boat dock availability subject to timing but A 30' slip IS AVAILABLE if paid for by APR 30, 2024 ($15/ft, superb rate!!!). Owners in complex always given first right of refusal through year end for boat slip, & there is ALWAYS space for owners! *Sq ft includes stairwell at entry. (id:19173)
Royal LePage Triland Realty
40 Ontario Street S Unit# 16
Grand Bend, Ontario
GRAND BEND WATERFRONT | LIVE THE RIVERFRONT CONDO LIFE W/ THIS TURNKEY FURNISHED PACKAGE | GROUND LEVEL WALK-OUT UNIT LOADED W/ UPDATES | STEPS TO PRIVATE SALTWATER POOL & SOUTH BEACH! Get ready for true serenity with this 3 bed/2 bath walk-out riverfront condo in a quiet / smaller complex just a short walk to all of those convenient downtown amenities. These ground level units are typically the most desirable as you can literally walk right onto your riverfront deck with no steps thereby minimizing your stroll down to the riverfront boardwalk, your boat (boat dock available w/ waiting list), pool, firepit gazebo, etc. by NOT having to walk out to the parking lot and around the building. This is a great townhome condo in a great location within the complex, & just wait until you get inside! This sparkling unit has undergone a plethora of renovations over in recent years including a new kitchen cabinets, granite counters, & appliances w/ gas stove, updated bathrooms including the upper level 5 piece bath, new washer/dryer in '23, attractive shiplap features, a brand new stone fireplace, OWNED hot water heater, flooring, & of course, fresh paint throughout. The ground floor offers a an airy open-concept kitchen/dining/living area with gas fireplace walking out to your riverfront deck + a powder room & laundry. Upstairs, you get 3 generous bedrooms including a large riverfront master w/ wall to wall closets + the updated 5 piece bathroom. This place doesn't need a thing! Even the windows were all just done by the condo corp save for 1 window (scheduled for next yr). This forced-air gas heated / central air-conditioned 4 season home or cottage is a spectacular option for retirees looking to downsize or younger couples looking for waterfront living at an affordable price. With those fantastic amenities & some of the best landscaping in town, come out & see why Grand Bend's Village on the Ausable has consistently been the most desirable riverfront complex for years! (id:19173)
Royal LePage Triland Realty
25163 Talbot Line
West Lorne, Ontario
Contemplating building your custom dream home? Now is your chance! This oversized 126ft x 123ft square residential building lot is situated just outside of West Lorne. Zoned HR (Hamlet Residential). Essential utilities such as hydro and municipal water services are conveniently available at the lot line, streamlining your building process. Just minutes from the shores of Lake Erie, a 10 minute drive to Port Glasgow beach, marina and yacht club and a short commute to St.Thomas or London. Bring your dream's to reality, and plan your build today! (id:19173)
Century 21 First Canadian Corp.
650 Cheapside Street Unit# 604
London, Ontario
This 2 bedroom, 1 bathroom condo has been full renovated from top to bottom and shows like a model suite. All new laminate floors throughout, custom kitchen and bathroom, custom closets in both bedrooms and a floor to ceiling pantry wall in the dining room. Take in the beautiful west facing view from this top floor suite, close to Western and Fanshawe, short walk to Metro / Dollarama and quick access to public transit running is all directions. With loads of natural sunlight streaming in through the oversized windows, this home is clean, bright and well appointed. Book your showing today. (id:19173)
The Realty Firm Inc.

