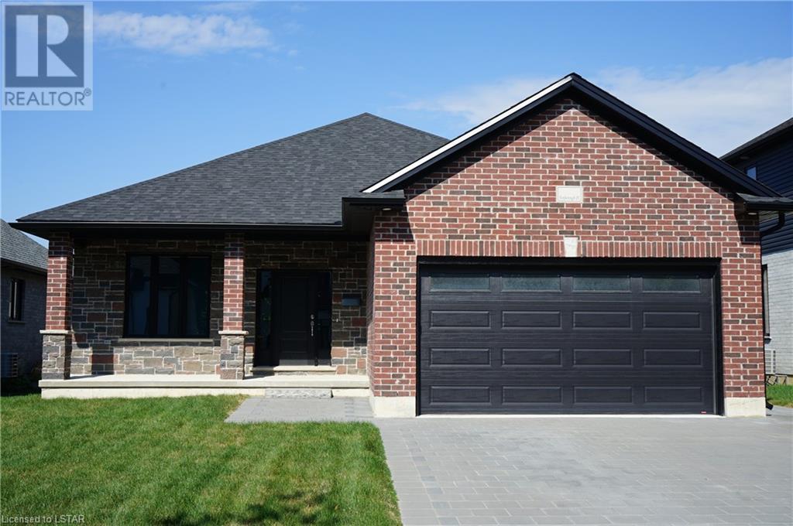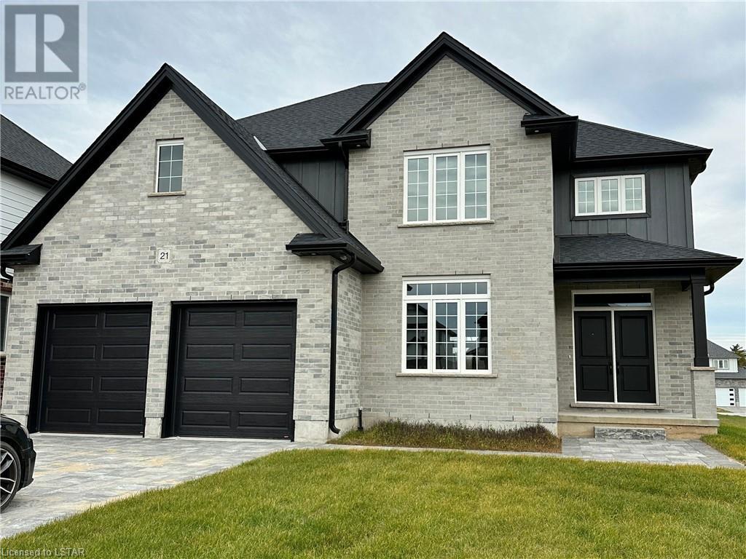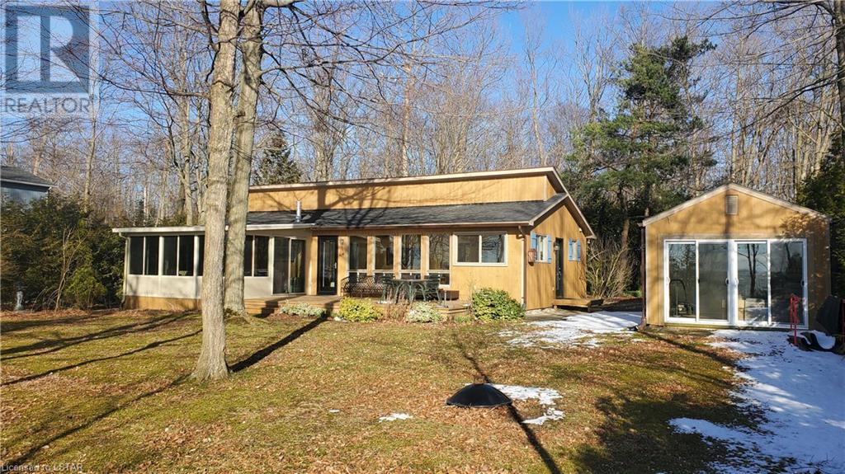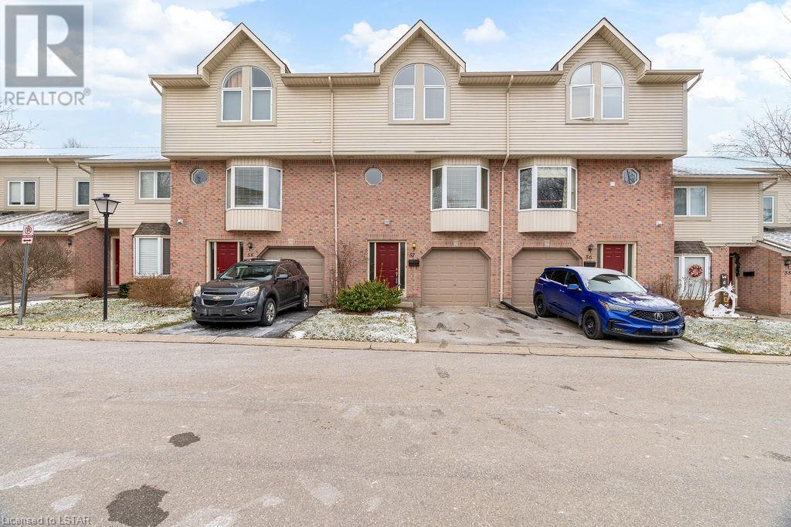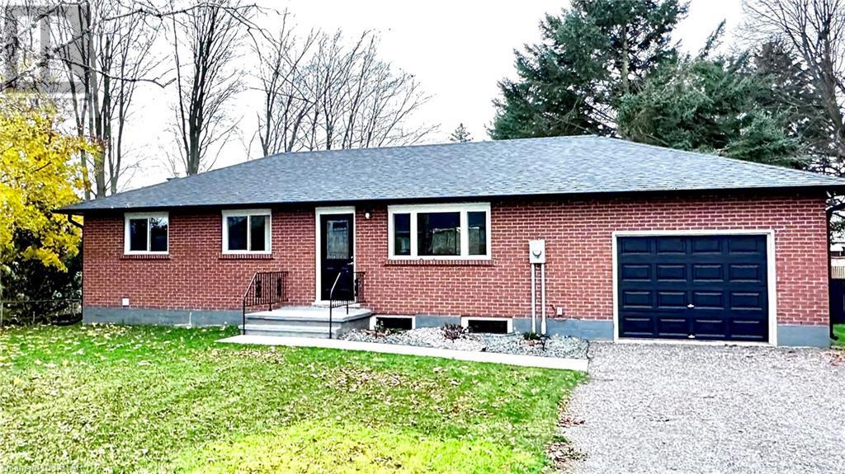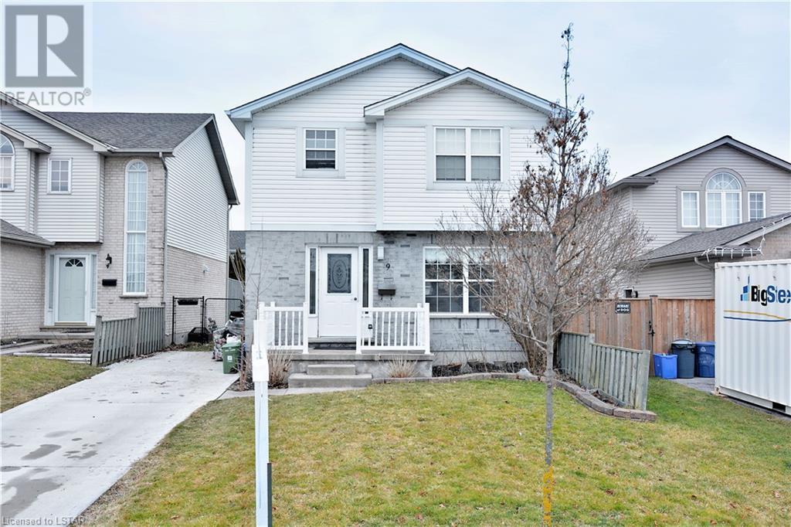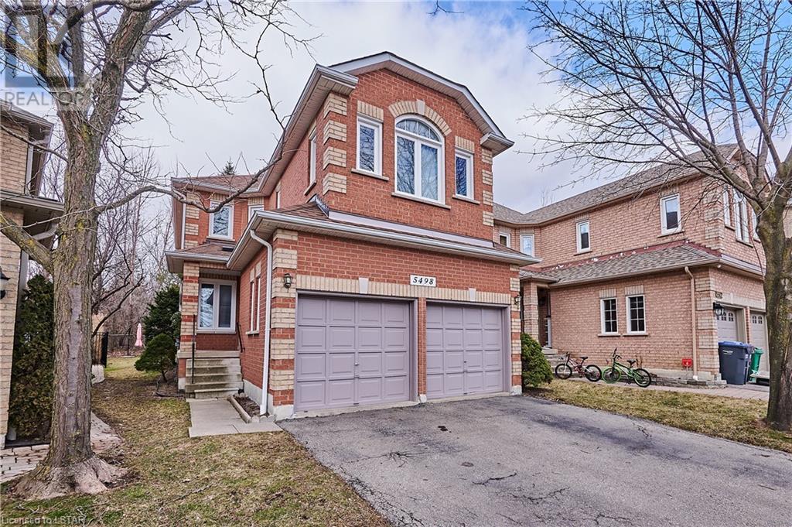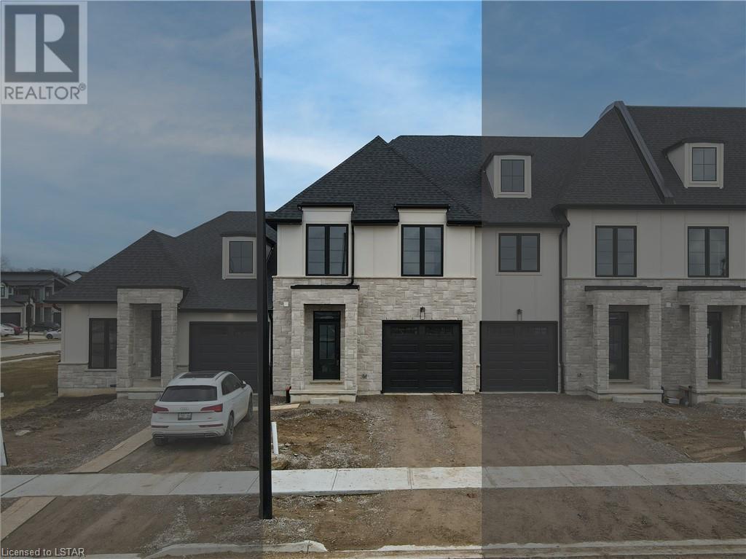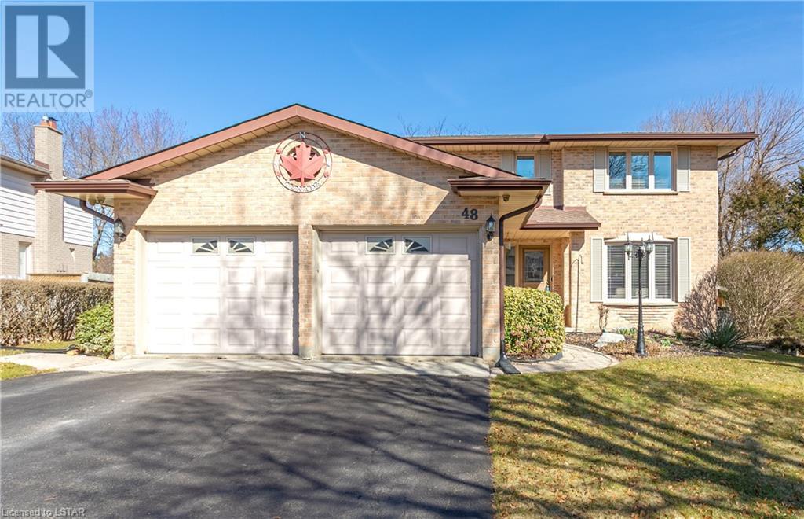199 Foxborough Place
Thorndale, Ontario
Discover your future in the highly desirable Thorndale community! Presenting the Cherrywood Model by Qwest Homes, a 1535 sq ft modern masterpiece TO BE BUILT. Designed to be energy-efficient, this sustainable gem offers significant cost savings while reducing your carbon footprint. Step inside to an inviting foyer that leads to the open-concept kitchen and dining area, a spacious great room, two bedrooms, and a beautiful primary bedroom with ensuite and walk-in closet, all on the main floor. The attached double-car garage adds convenience and storage space, and the unfinished basement offers limitless potential. Enjoy the best of both worlds with small-town charm and easy access to London and Dorchester for city amenities. Outside, a sprawling backyard awaits, perfect for family fun and outdoor enthusiasts. Don't miss the opportunity to join the Thorndale community and start creating new memories in your future home! THis home can also be built as a Net Zero home for $875,900. (id:19173)
RE/MAX Centre City Realty Inc.
21 Greenbrier Ridge
Dorchester, Ontario
Welcome to your dream home on this serene Cul-De-Sac located only 5 minutes from the 401! This stunning 2892 square foot residence offers a perfect blend of modern luxury and timeless charm. With 4 spacious bedrooms, 3 and a half baths, a large driveway, and a 2-car garage, this brand new home is a masterpiece of design and craftsmanship. As you step inside, you'll be greeted by an inviting open concept layout, perfect for entertaining family and friends. The heart of the home is the generously sized kitchen, boasting beautiful quartz countertops throughout. Whether you're a seasoned chef or a casual cook, this kitchen is sure to inspire your culinary creativity. The open design allows you to seamlessly interact with guests in the living and dining areas while enjoying views of the backyard. Upstairs, you'll discover a spacious master suite complete with TWO walk in closets and an ensuite bath that features luxurious amenities, ensuring your own private retreat. Three additional bedrooms offer plenty of space for family members or guests and 2 additional full bathrooms mean no more morning bathroom traffic jams. The exterior of the home is just as impressive as the interior. With a large paver stone driveway and a 2-car garage, you'll have ample space for your vehicles and storage needs. Step outside to the backyard, where you can relax and enjoy the tranquil setting. Located on a quiet dead-end street, this home offers a sense of privacy and tranquility while still being within easy reach of all the amenities and conveniences of the city. Whether you're looking for a peaceful retreat or a stylish family home, this property offers the perfect blend of comfort and sophistication. Don't miss your opportunity to make this exceptional new construction your forever home. Contact us today to schedule a private showing and experience the beauty and functionality of this property for yourself. Welcome home to 2892 square feet of pure luxury and a lifetime of memories. (id:19173)
Nu-Vista Premiere Realty Inc.
75061 Elmslie Drive
Bluewater (Munic), Ontario
This Lakefront Gem, with it's 82 feet of Lake Frontage, is located a few minutes south of Bayfield in the tiny, private neighbourhood of Elmslie Drive! This 4 bedroom, Open Concept bungalow boasts 4 generously sized bedrooms, large kitchen and dining space, and equally spacious living area! The Main Living space has unobstructed views of the entire Lakeside Yard, and magnificent Lake Huron! The UNBELIEVABE VIEW NEVER GETS OLD!!! The neighbourhood consists of no more than a dozen other Lakefront homes/cottages. This neighbourhood is REALLY PRIVATE...few people even know it exists! And all just less than a 5 minute drive to Bayfield; Ontario's BEST KEPT SECRET! The east side of Elmslie Drive is all bush. No neighbours across the street! If you're looking for additional space for visiting relatives and friends who want to visit and stay, the 3 Season Bunkie provides LOTS OF ROOM for additional beds or a Games Room or ManCave; tailor this space to your specific needs. You have your own PRIVATE ACCESS TO THE BEACH! The BEACH is fantastic! Lots of sand and LOTS OF BEACH! All furniture and appliances are included in the price with the exception of some Seller personal items that have been itemized (see Exclusions). There is Large SUNROOM with wrap-around windows for incredible views, with access onto a large Lakeside patio/deck off of the home which offers additional outside living space (where you'll spend ALL of your time in the warm weather!). The Kitchen and Dining area is extensive; there's lots of room for everybody to get involved in the Kitchen, either directly or from the Dining sidelines! The Gas Fireplace in the Living space provides more than ample heating for the home, though baseboard heating is in all rooms and provides opportunity to heat specific rooms more generously if needed. There is a heat pump in the SunRoom which offers heat and A/C to the Sunroom and Master Bedroom. (id:19173)
Keller Williams Lifestyles Realty
87 Allister Drive
Kilworth, Ontario
BUY NEW BUY NOW!! Award Winning Melchers Developments at Kilworth Heights Phase III. TO BE BUILT - Gorgeous & functional family friendly with thoughtful floor plan design; approx. 2716 SQFT of finished living space. Loaded with standard upgrades, high quality specifications and attention to detail. Tons of lower level development potential. Generous room sizes throughout ... Custom built & personalized to suit your needs & budget. In house architectural design services and expert decor services included with every new home Experience the difference; local family run building company. Similar model home available for viewing at Woods Edge community in Mt.Brydges @ 732 Regent Street. Now accepting lot reservations - Limited selection of standard homesites. NOTE: SOME PHOTOS ARE OF MODEL HOME & MAY SHOW UPGRADES NOT INCLUDED IN BASE PRICE. (id:19173)
Sutton Group Pawlowski & Company Real Estate Brokerage Inc.
Exp Realty
44 Elizabeth Crescent
Belleville, Ontario
BETTER THAN NEW! Fully renovated & updated with designer, high quality finishes. A seamless fusion of modern chic and classic charm, this home is situated in a mature, well-established neighborhood on a spacious lot, distinguishing itself in this highly desirable community. Deceivingly spacious, this 3-bedroom backsplit boasts nearly 3000 sq ft of living space. Engineered hardwood floors set a rich ambiance, guiding you through thoughtfully designed living spaces. The large kitchen is a culinary dream, quartz countertops, ceramic farmhouse sink, custom cabinets, and a vaulted ceiling for airy elegance to the heart of the home. This full-brick house has undergone a complete transformation within the last 4 years. With a full aesthetic update, contemporary modern design with timeless charm. (Property was fully renovated down to the studs just 13 years ago: new windows, roof, electrical, plumbing, and furnace etc. With new A/C 2021). In-law suite capability, thanks to a separate basement entrance, this property offers versatility as boundless as the home itself. Outside, this fully fenced property invites you to a spacious deck with vine covered awning – perfect for gatherings, or quiet relaxation. Beyond its impressive features, the location is unbeatable. Easy access to schools, shopping, playgrounds,walking trails and public transit. This home is a must-see, a rare offering and opportunity. Don't miss your chance to make this extraordinary property yours! (id:19173)
Century 21 First Canadian Corp.
110 Timberwalk Trail Unit# Lot 2
Ilderton, Ontario
Buy New Buy Now!! New release of phase 5 homesites now available at Timberwalk (Ilderton). TO BE BUILT ... Presenting over 2800 sqft of well designed and thoughtful living spaces - loaded with standard upgrades and high quality specifications. Other homesites & design options available. Our plans or yours, custom built & personalized to suit. Expert architectural design services and interior design team for all colour selections; included at no additional charge. Come explore the growing communities of Ildertons Timberwalk. Short commute to London's North end - fantastic schools & recreation, parks, trails & much much more. Model Home now under construction on lot#3. Visit our model homes at 732 Regent Street in Mt. Brydges and 8 Spruce Crescent Parkhill; anytime by appointment. Note: Photos of similar model- may show upgrades not included in base pricing. Experience the Difference ... Melchers Developments; Family run and locally owned and operated since 1986. (id:19173)
Sutton Group Pawlowski & Company Real Estate Brokerage Inc.
Exp Realty
9 Ailsa Place Unit# 57
London, Ontario
Welcome to this beautiful three-level condo townhouse. As you step through the front door, you're greeted by a spacious and inviting foyer, with access to an oversized single-car garage. Moving through the hallway, you'll discover a cozy living room where a walkout leads you to your own private deck, providing a perfect spot for outdoor enjoyment and entertaining. The second floor, or main floor, unveils a generously sized living space with a door that beckons you to a private balcony, offering a tranquil retreat for your morning coffee or evening relaxation. The heart of this home lies in its expansive eat-in kitchen, boasting an abundance of cupboard space to fulfill all your storage needs. A movable island adds versatility to the space. Convenience is key with main-floor laundry and a well-appointed half bath, ensuring practicality. Ascend to the upper floor, where the primary bedroom steals the spotlight with its generous size and a 3-piece ensuite, providing a private sanctuary for relaxation. Two additional bedrooms, adorned with large windows and vaulted ceilings, offer a sense of spaciousness and natural light that elevates the entire living experience. You won't be disappointed with the space and convenience of this condo! (id:19173)
Keller Williams Lifestyles Realty
24571 Saxton Road
Strathroy, Ontario
Welcome to 24571 SAXTON RD Nestled on a serene street, this charming bungalow has undergone a stunning transformation. Noteworthy home improvements: Municipal water & septic hook up, new roof, soffit, fascia, eavestrough (decommissioned septic tank) new deck 80 x 200 foot lot, fenced (country feel but in town still) (clothesline) Interior Features 2 + 2 bedroom, 2 Full bathrooms (granite countertop in upstairs bathroom) new windows (upstairs and egress downstairs) new exterior doors, new interior doors, new flooring throughout (luxury vinyl plank and ceramic tile) brand new kitchen appliances (never used) walk-in pantry in kitchen sensor lighting, double sink quartz countertop in kitchen, new 200 AMP electrical panel (new wiring) all new plumbing, new pot lights & light fixtures, sandpoint irrigation system, Sandpoint lawn sprinkler system pump has two taps- one on the front and one on the back of the house for hose attachment (free water keeping your huge yard green) cat6 cables for internet to every room in the house, including the basement, single car attached garage, roughed in electric vehicle wiring in garage (for charging electric vehicles) Fully finished basement, 2 bedrooms, full bathroom, laundry room, furnace/storage room, R6o blown in attic insulation, freshly painted throughout, smoke/carbon monoxide detectors hard wired in rooms. Close to schools, Golf course, Shopping, amenities and more. This home is a MUST SEE! Don't wait or it will be gone. CALL TODAY! (id:19173)
Exp Realty
9 Tanner Drive
London, Ontario
You will love this 2 storey home close to East Park in a coveted area of East London. 3 bedroom and 1.5 bathrooms. Backyard OASIS with above ground pool and NEW HOT TUB INCLUDED. Newer roof (6 years), furnace, AC and windows (6 years). Quiet pocket and street. Don’t miss out on this lovely home! (id:19173)
Pc275 Realty Inc.
5498 Red Brush Drive
Mississauga, Ontario
Welcome to this perfectly situated large home backing onto Britannia woods community forest. Located just a short few minutes to the 401 and 403, 407 highways, close to shopping, parks, schools and Community centres. Situated on a nice pie shaped lot allowing for a generous private backyard. This home offers 3 large bedrooms and 2.5 bathrooms with a primary suite to long for with plenty of space for a private lounge area with a large ensuite and walki-n closet. The secondary bedrooms offer generous space for the little ones. The second bathroom is spacious with double vanity. The home offers a large foyer that leads to all the important spaces in the home . The main floor is efficiently layed out with a family room and dining room together for flexibility and comfort, and an eat-in kitchen overlooking the family room and backyard. The Backyard offers privacy and a serene setting backing on to woods. There is also a large main floor laundry room and powder near the front of the home. Being Freshly painted and outfitted with new flooring, this home is ready for a new family to make it their home and enjoy everything it has to offer. The basement unspoiled has potential for future income or a wonderful Family space call now for your showing. (id:19173)
Agent Realty Pro Inc
6713 Hayward Drive
Lambeth, Ontario
The Lambeth Manors Townhomes radiate Luxury & Grandeur Inside & Out with Upgraded Finishes and Thoughtfully Planned Floor Plans. The Interior Two-Storey Lure Models are 1,745 SqFt with 3 Beds & 2.5 Baths, featuring 9' Ceilings on Main Floor and Oversized Windows throughout. The Kitchen is Fitted with Slow-Close Cabinetry and Quartz Countertops + Engineered Hardwood and 12X24 Ceramic Tile throughout Main Level. The Primary Suite Features a Large Walk-In Closet & Luxurious 4-Piece Ensuite complete with a Glass Enclosed Tile Shower & Dual Vanities. Breezeways from Garage to Yard provide Direct Access for Homeowners, meaning No Easements in the Rear Yard! The Backyard is Ideal for Relaxing with Family & Friends, Featuring 50' Deep Backyards! This Area is in the Lively & Expanding Community of Lambeth with Very Close Access to the 401/402 Highways, a Local Community Centre, Local Sports Parks, and Boler Ski Hill. (id:19173)
Century 21 First Canadian Corp.
48 Walmer Gardens
London, Ontario
This stunning 2-storey home boasts superior quality and is nestled in one of London's most sought-after neighborhoods. Upon entry, you're greeted by a spacious foyer leading into a generous layout featuring 4 bedrooms and 2.5 baths, complemented by a two-car garage. The kitchen, adorned with exquisite quartz countertops and a large porcelain sink installed in 2023, offers both functionality and elegance. From the kitchen, step out onto the deck and into the serene backyard oasis, complete with an irrigation system, perfect for leisure activities, outdoor dining, or gardening endeavors. Convenience is key on the main floor, with a powder room and main floor laundry easily accessible. Adjacent to the kitchen, a cozy family room awaits, featuring the warmth and ambiance of a gas fireplace. Ascending to the second floor, discover 4 bedrooms and 2 full bathrooms. The sizable primary bedroom boasts an ensuite recently updated for added luxury and comfort. For additional living space and versatility, the partially finished lower level offers options for a home office, gym, games room, or a cozy entertainment area. Conveniently located near shopping, dining, entertainment, parks, and schools, this home offers both luxury and practicality. Roof(2022),Windows(2014),Furnace/AC(2012) (id:19173)
Blue Forest Realty Inc.

