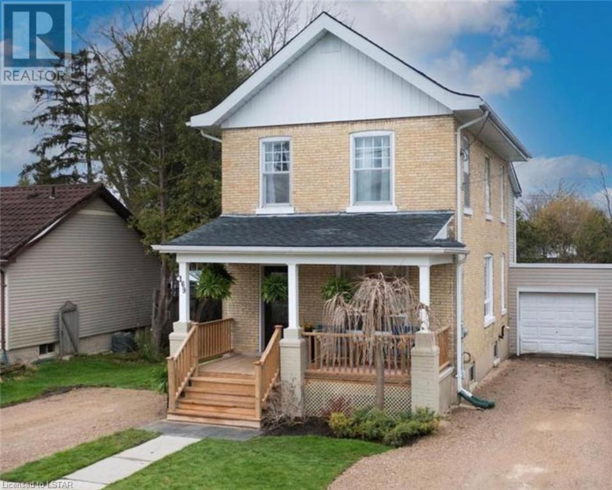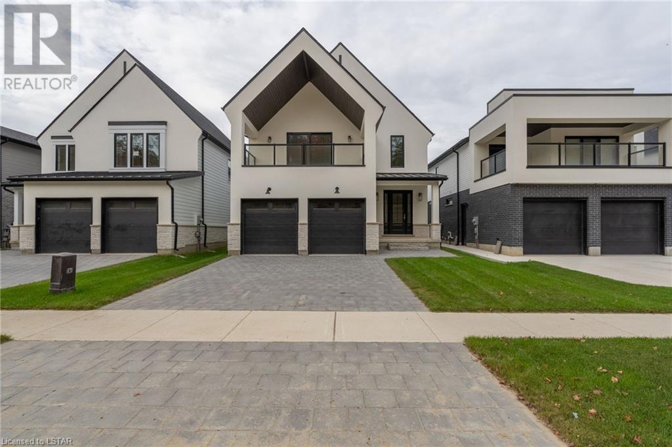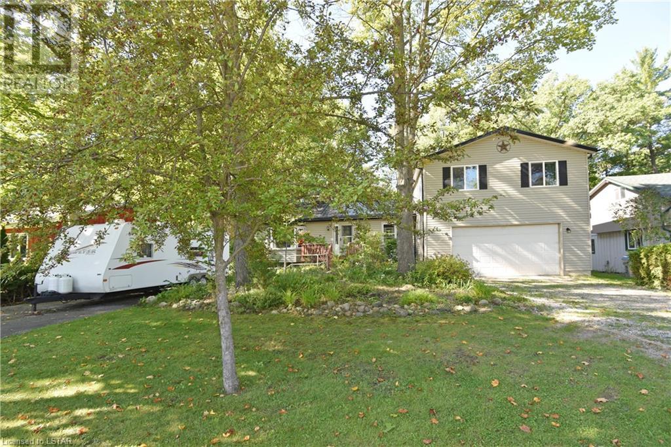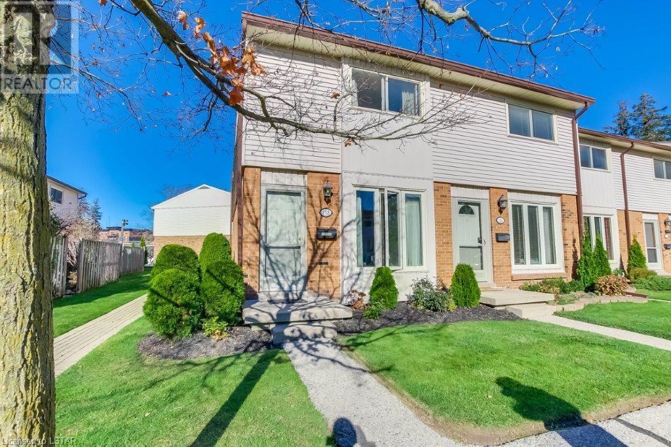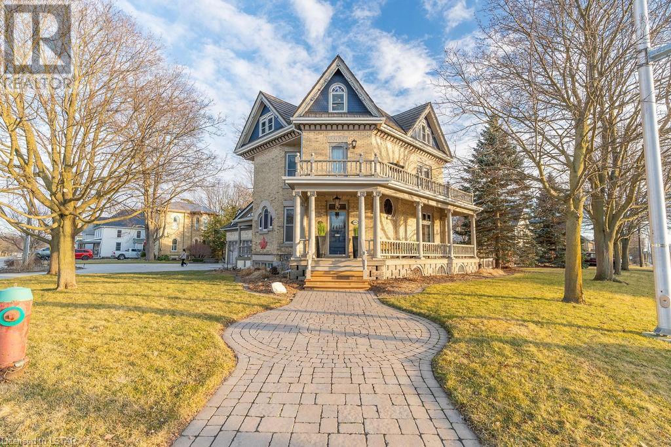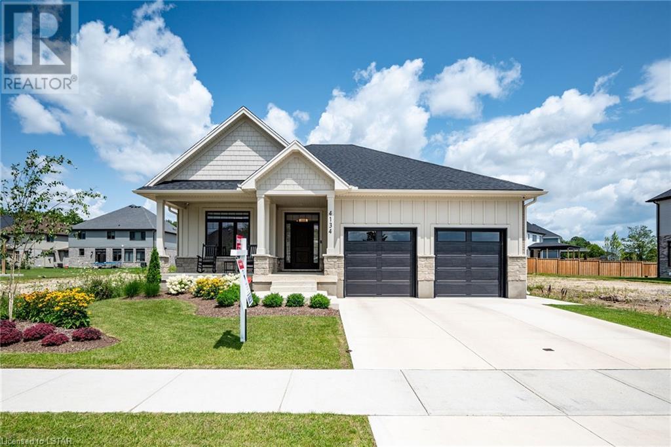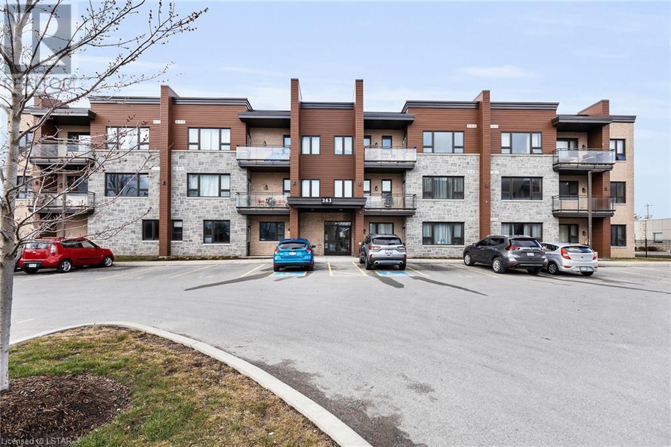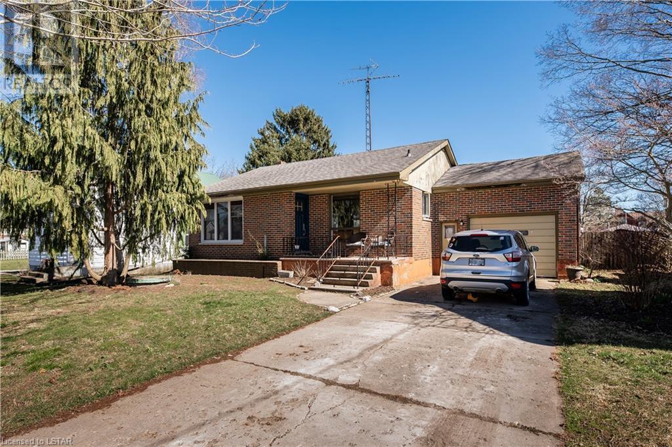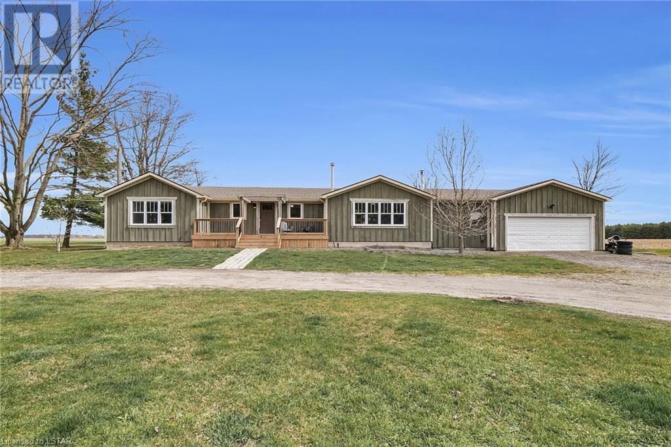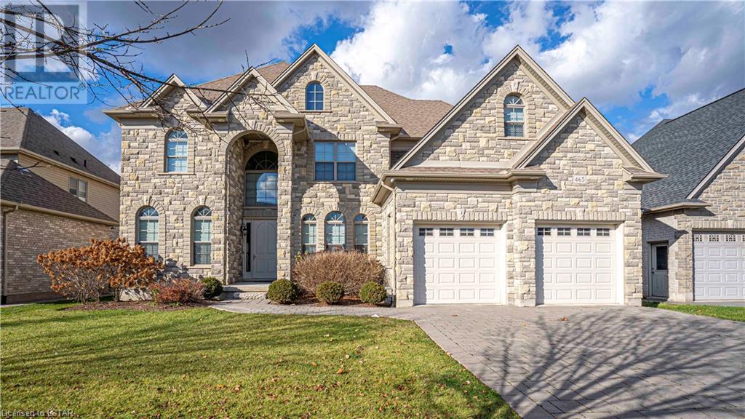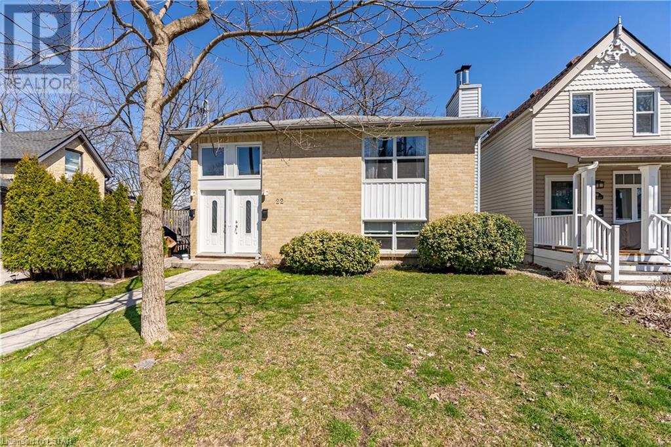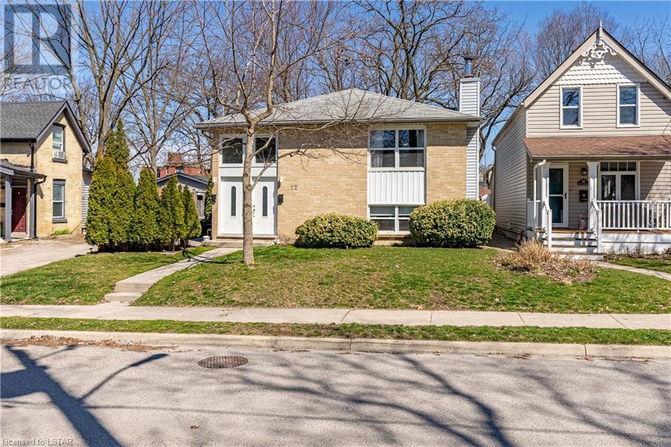169 Andrew Street
Exeter, Ontario
Welcome to 169 Andrew Street, Exeter - A Stunning 2-Story Century Home with Modern Elegance. Nestled in the heart of Exeter, this renovated century home invites you to experience the perfect blend of historic charm and contemporary luxury. This home has 3+1 bedrooms and 1.5 bathrooms across two spacious floors, showcasing careful craftsmanship and smart design. As you enter the foyer, there's a well-lit office space. You’ll find a sizeable laundry room with a 2 pc bath, and a practical gally kitchen with all new appliances. You'll notice numerous upgrades, including pot lights, fresh paint, new flooring. There is even a touch of exposed brick, adding character to the space. Heading to the upper level, you’ll find 3 spacious bedrooms, and 4pc bathroom, and an additional storage nook creatively transformed into a trendy office space. The master bedroom features a walk-in closet. Step into the private backyard, perfect for entertaining, with a spacious stamped concrete patio for evening gatherings by the pool! The well-maintained 16x36 in-ground pool is perfect for hot summer nights with friends and family. This updated century home has it all and is sure to go quickly! Call for your private showing today. (id:19173)
Keller Williams Lifestyles Realty
1345 Shields Place Place
London, Ontario
To be built. Rockmount Homes Arlington model situated on a quiet court located on a large pie shaped walkout lot! 2,480 square feet of beautifully finished living space and striking curb appeal! The front exterior is accented with stucco and a steel roof over the front porch. Welcoming covered front porch. The spacious foyer leads to the open main level floor plan that's ideal for entertaining! The large kitchen overlooks the dining area, 5' x 3' island with breakfast bar and quartz counters. Generous great room with large floor to ceiling windows across the back of the house allowing lots of natural light. Enter from the garage to the spacious mudroom with ceramic tile flooring. Hardwood flooring throughout the balance of the main level. Good sized powder room with vanity and quartz counter. Beautiful staircase complete with metal spindles. The upper level has four large bedrooms. The generous principal bedroom has a vaulted ceiling and walk-in closet. Relax in the luxury ensuite featuring double sinks, quartz counter, tiled & glass shower and a soaker tub. Enjoy the view from the spacious balcony complete with glass enclosure accessed from the primary bedroom. Large convenient upper floor laundry room. Quartz counter in the main bathroom. Fantastic potential to finish the lower level on this walkout lot! The option to add a separate entrance to the basement is available. Located in desirable Fox Field Trails community in North London. Easy access from Sunningdale Road. Close to all the great amenities that Hyde Park has to offer including schools, restaurants, shopping and parks. Pictures are of a previously built Arlington model. (id:19173)
Exp Realty
9685 Army Camp Road
Lambton Shores, Ontario
Close to beautiful Ipperwash Beach! Great 3 bedroom /2 bath home...1600sf of living space above ground. Nicely landscaped. Oversized 2 car garage with concrete floor and 3 overhead doors. The addition above the garage (2012) includes a large family room, primary bedroom with walk-in closet and 2nd bedroom..all with hardwood floors. The main floor consists of a bright living/dining room, kitchen with updated stone countertops, 3rd bedroom, laundry room and two bathrooms. Lovely brick fireplace in living room. LVP flooring throughout main floor (except bedroom). Lots of closets. Newer vinyl windows. Appliances included. Sun room off kitchen includes the hot tub(2019). Above-ground 12x24' pool. Two driveways, concrete fire pit area, multiple sheds, screened gazebos and beautiful waterfall gardens. Energy-efficient natural gas furnace & A/C (2012). Metal roof on house. Shingles on garage (2012). Separate entrance to unfinished basement. Two sump pumps, HWT owned. Breaker panel (100amp). Close to restaurants, shopping, golf and less than 1 km to the beach! Only 10 minutes to Forest, 35 minutes to Sarnia and 50 minutes to London. Check out the world famous sunsets that Lake Huron has to offer. (id:19173)
Royal LePage Triland Realty
1328 Commissioners Road W Unit# 118
London, Ontario
LOOK AT THIS RARE FIND. . . . Hard to believe but it’s true. . . this condominium complex even has a swimming pool and tennis court, steps to downtown Byron in London with its restaurants, library, grocery & drug stores only a short walk away. You don’t have to take your car to wonderful Springbank Park with walking trails, splash pad for kids, & Storybook Gardens because it only a short walk from your doorstep…. perfect for exercise that keeps one healthy, especially for this price!! Relax and enjoy this End unit condo in downtown Byron with all sorts of amenities around the corner . . . even Timmy’s. Open concept living and dining area, efficient working kitchen with new dishwasher that opens to the patio at the back! 2 piece powder room on the main floor as well! 2 spacious bedrooms with great closet space on the second floor with a 4 piece bathroom – cheater ensuite. The basement offers a rec room for big screen TV! New front window November 2023. Great opportunity to get into the housing market! Not far from London Ski Hill too! A terrific complex to live in! (id:19173)
Glen Gordon Real Estate Ltd.
193 John Street S
Aylmer, Ontario
A true gem, an exquisite home with a history dating back to the late 1800s, built by the King Family. This architectural masterpiece seamlessly blends rich historic heritage with modern functionality, offering a unique living experience. As you approach the home, you'll notice the architectural details, stained glass windows, and expansive wrap-around verandah, showcasing the attention to detail that defines this home. Situated on the corner of John Street and South Street, this home offers a commanding presence and a glimpse into its impressive size. Stepping inside, a cherry staircase welcomes you, leading to rooms with chestnut trim and 1/4 cut oak hardwood floors, evoking a sense of timeless sophistication. The original part of the home features a foyer, formal living room, and dining room, preserving the grandeur of yesteryears. An updated kitchen is the heart of the home, seamlessly connecting the original dwelling to the addition built in 1999. With a central island and ample storage, the kitchen is a chef's dream. Adjacent to the kitchen is a generous family room, complete with a gas fireplace and windows offering picturesque views of the patio and lush yard. The second floor offers spacious bedrooms, a bathroom, and a library. Ascend the cherry staircase to the third floor, where the primary retreat awaits, featuring a large bedroom, walk-in closet, and a luxurious bathroom with a walk-in shower and clawfoot tub. Outside, the landscaping, stream, hot tub, and multiple seating areas call for you to unwind and enjoy the surroundings. A large deck provides the perfect setting for dining under the awning or sipping coffee in the sunshine. A two-car garage offers convenience and storage. With its prime location just steps from downtown, this grand home presents an ideal opportunity for a Bed and Breakfast, providing privacy for both guests and owners while exuding charm & creating memories. There are no designated renovation restrictions for this Heritage Home. (id:19173)
Keller Williams Lifestyles Realty
4134 Campbell Street N
London, Ontario
Welcome to 4134 Campbell St N – with over 2800 sq ft of living space, this beautifully designed, custom-built bungalow offers a seamless blend of luxury and functionality, providing an oasis for you and your family. As you step inside, the bright and spacious layout will immediately captivate you, creating an inviting atmosphere for gatherings and relaxation. The open-concept kitchen is a culinary enthusiast's dream, featuring a gas range, quartz countertops, an oversized island for entertaining, and in-ceiling speakers, setting the stage for delightful meals and memorable moments with loved ones. The living room with gas fireplace adds warmth and charm, making it the ideal spot to unwind after a long day. The large primary suite awaits you with its own four-piece ensuite, complete with a walk-in shower for indulgent soaks. The walk-in closet offers ample storage space, ensuring your personal sanctuary remains organized and clutter-free. The covered back patio comes equipped with a built-in overhead fan and speakers. Start your mornings watching the sunrise, and as the day winds down, relish the tranquility of sunsets from the covered front porch – a perfect spot to relax and soak in the beauty of the surrounding neighbourhood. The lower level features a spacious rec room that provides endless opportunities for entertainment and leisure. Additionally, two more bedrooms and a full bath on this level offer privacy and convenience for family members or guests. Situated in a quiet and welcoming neighborhood, you'll find the location of this home unbeatable. Walking distance to Lambeth Public School, parks, grocery stores, and restaurants, everything you need is just a short stroll away. This 4-bed, 3-bath bungalow offers a thoughtfully crafted space for you to create lasting memories with your family and friends. Second main floor bedroom currently in use as home office. (id:19173)
RE/MAX Advantage Realty Ltd.
263 Butler Street Street Unit# 107
Lucan, Ontario
This condominium complex offers unparalleled convenience, situated just steps away from the vibrant pulse of the city while providing a serene retreat to call home. Step outside and immerse yourself in the dynamic energy of the neighborhood, with the newly opened Foodland, cozy coffee shops, eclectic restaurants, and the bustling community center/hockey arena all within a leisurely stroll. Located a mere twenty minutes North of London, this prime location strikes the perfect balance between urban excitement and suburban tranquility. Inside your new abode, discover a space crafted for modern living. Two storage closets offer ample room for all your belongings, while the easy-to-maintain ceramic tile flooring adds a touch of sophistication to every step. The heart of the home, the spacious living room, seamlessly flows into a well-equipped galley kitchen, bathed in natural light streaming through the oversized window. Here, you'll find ample storage, counter space, and all major appliances, making meal preparation a breeze. For added convenience, enjoy the luxury of in-suite laundry facilities and a three-piece washroom. Retreat to the spacious primary suite, complete with a generous walk-in closet, providing a haven of comfort and tranquility after a long day. Experience the epitome of urban living with all the comforts of home at your fingertips. Schedule a viewing today and make this unparalleled condominium your own slice of paradise in Lucan. (id:19173)
Thrive Realty Group Inc.
6 Argyle Street
Wallacetown, Ontario
Charming home in the hamlet of Wallacetown. This property boasts an unbeatable location, situated conveniently across from a playground, seconds to Talbot Trail and easy access to the 401, and steps to children’s bus stop, offering both convenience and opportunities. The fenced-in backyard provides privacy and security, ideal for families or pet owners, with lots of room to explore. Inside, you'll find a thoughtfully designed layout. With two bedrooms and two bathrooms, there's plenty of space for comfortable living. The basement features laundry with bathroom, storage and family room. Single garage, some newer windows, upstairs renovated throughout the years and more. Whether you're a first-time buyer looking to settle into your first home, a retiree searching for a cozy space, or an investor seeking a promising property, this home presents an excellent opportunity. Don't miss out on the chance to make this versatile and welcoming space your own! (id:19173)
Prime Real Estate Brokerage
23722 Old Airport Road
Glencoe, Ontario
This beautiful Ranch Style Home, is situated on an acre of land, and is surrounded by farms and forests! Features include: 3 Bedrooms; 2 Full updated Bathrooms, main (2024) ; oversized Double car Garage and Circular Driveway. Updated Windows, Doors, flooring and (Shingles 2023). Master Bedroom has an En-suite and Laundry. Central Air, extra Insulation, Board & Batten Exterior, Septic System, Plumbing with Manifold System, Reverse Osmosis Water Treatment System, updated wiring with a Generator Hook-up roughed in. New front wooden porch (2023) and a large stamped concrete patio (2019) in the back yard. New drilled well (2015) with an existing old brick dug well. There is a pellet stove in the garage that can be reattached to the vent in the family room if desired. Only a 5 minute drive to Glencoe, 10 minutes to Four Counties Hospital in Newbury, 22 minutes to Strathroy and 32 minutes to London. You won't be disappointed! (id:19173)
Royal LePage Triland Realty
465 Eagletrace Drive
London, Ontario
Location, location, location!!! Harasym Developments Inc. custom built home backing onto a tranquil pond in desirable and prestigious Sunningdale West is now available. With over 5400 sq ft of high-end finished living space, this home will impress! This gorgeous home has 4 bedrooms upstairs, with 3 full bathrooms, a main level power room and 2 bedrooms in the basement with another 2 full bathrooms. The list of features include, but not limited to, elegant stone & brick exterior, in-floor heating in the basement & primary bedroom 5 piece ensuite, all window coverings are electronically controlled, 20 ft ceilings in the open concept great room, rich hardwood floors throughout with tile in the kitchen, bathrooms and basement, granite and quartz counter tops, surround sound system wired throughout with speakers, architecturally designed curved wood staircase with floor lights that go from the basement to the top level landing, crown moulding, massive sundeck with speakers facing the large pond for entertaining, large recreation room, walk-out basement with high ceilings, laundry on main level with another hook up in the basement, high-grade appliances, built-in oven with steamer, washing machine is a double-washer, jack-and-Jill ensuite for the kids, walk-in closets, large garage with separate entrance to the basement and so much more! Located close to Masonville Mall, UWO and all conveniences. Don't miss the opportunity to own this spectacular one-of-a-kind home in North London. (id:19173)
Royal LePage Triland Realty
22 Palace Street
London, Ontario
Fully renovated licensed legal duplex located in desirable steps to restaurants, parks, trails and walking distance to downtown London. This purpose-built duplex is a Landlord’s dream & is perfect for investors looking for a turnkey property with strong cash flow with a projected cap rate of over 8%. Separate heat, separate hydro and separate water meters! Each unit has their own laundry. Both units have 4 good sized bedrooms and a 4 piece bathroom, a large family room with gas fireplace and separate dining space as well as an eat in kitchen. 4\6 parking spaces located on site. The main floor unit has been fully renovated and is leased on month to month basis and can be vacant as of July 1, 2024, allowing the new Buyer to set their own rents Current market rents for this unit is $3200 plus utilities. Downstairs is vacant and conservative rents per room at $800 + utilities is easily attainable with its proximity to downtown and UWO & Fanshawe College. (id:19173)
Coldwell Banker Power Realty
22 Palace Street
London, Ontario
Fully renovated licensed legal duplex located in desirable steps to restaurants, parks, trails and walking distance to downtown London. This purpose-built duplex is a Landlord’s dream & is perfect for investors looking for a turnkey property with strong cash flow with a projected cap rate of over 8%. Separate heat, separate hydro and separate water meters! Each unit has their own laundry. Both units have 4 good sized bedrooms and a 4 piece bathroom, a large family room with gas fireplace and separate dining space as well as an eat in kitchen. 4\6 parking spaces located on site. The main floor unit has been fully renovated and is leased on month to month basis and can be vacant as of July 1, 2024, allowing the new Buyer to set their own rents Current market rents for this unit is $3200 plus utilities. Downstairs is vacant and conservative rents per room at $800 + utilities is easily attainable with its proximity to downtown and UWO & Fanshawe College. (id:19173)
Coldwell Banker Power Realty

