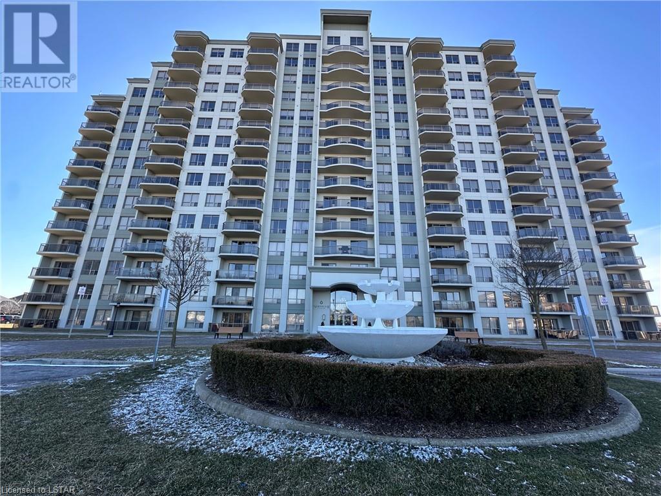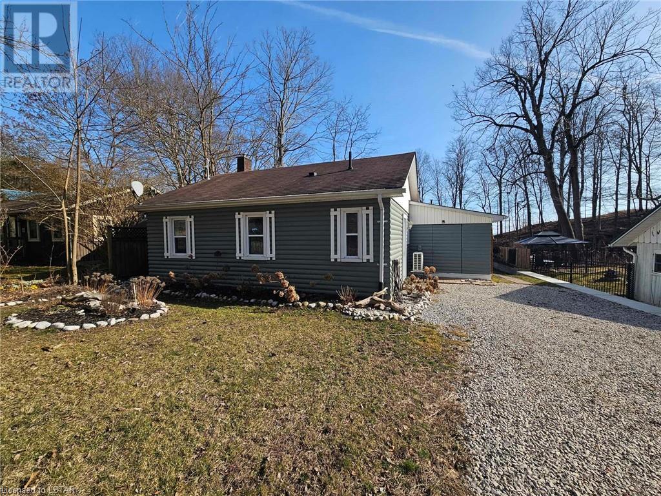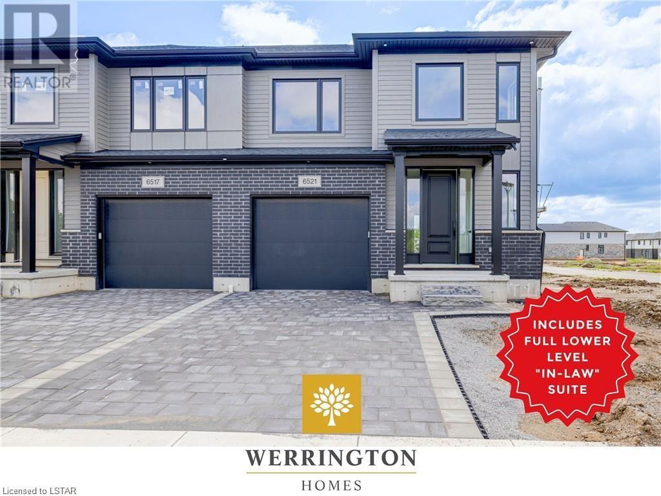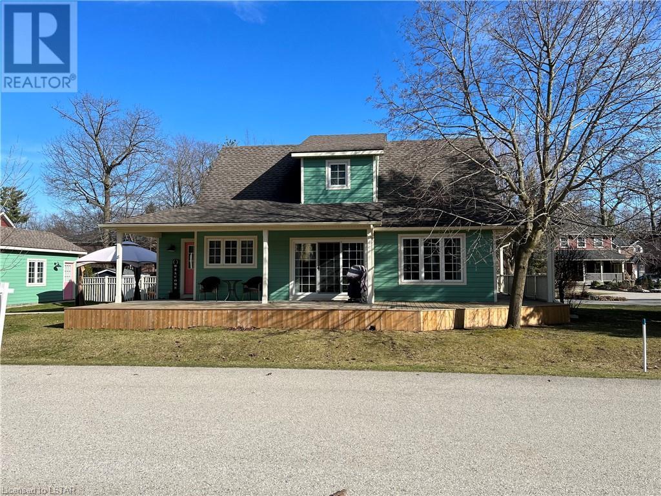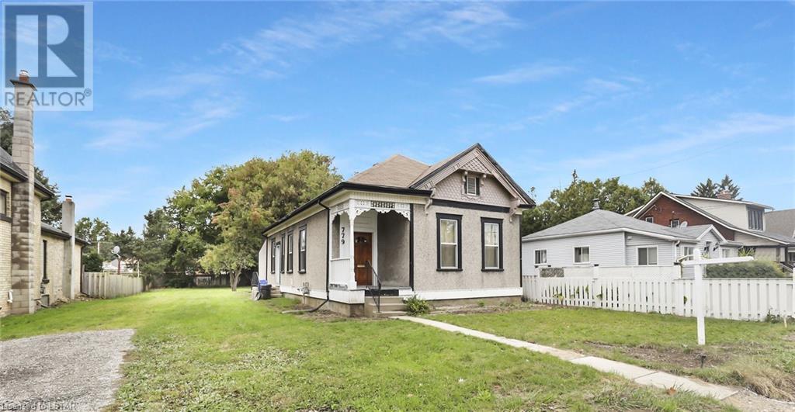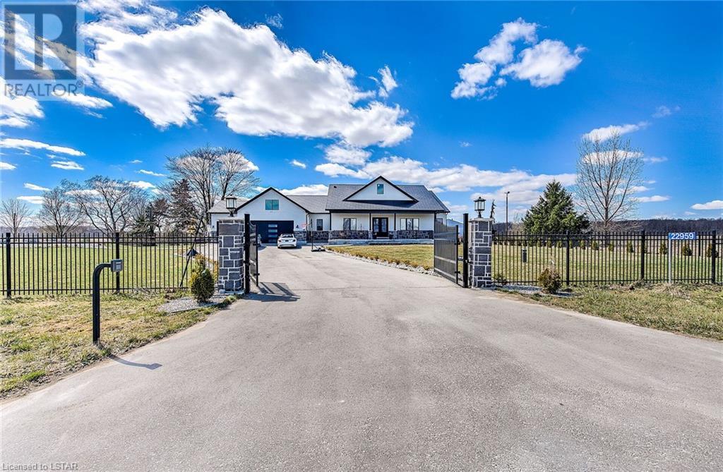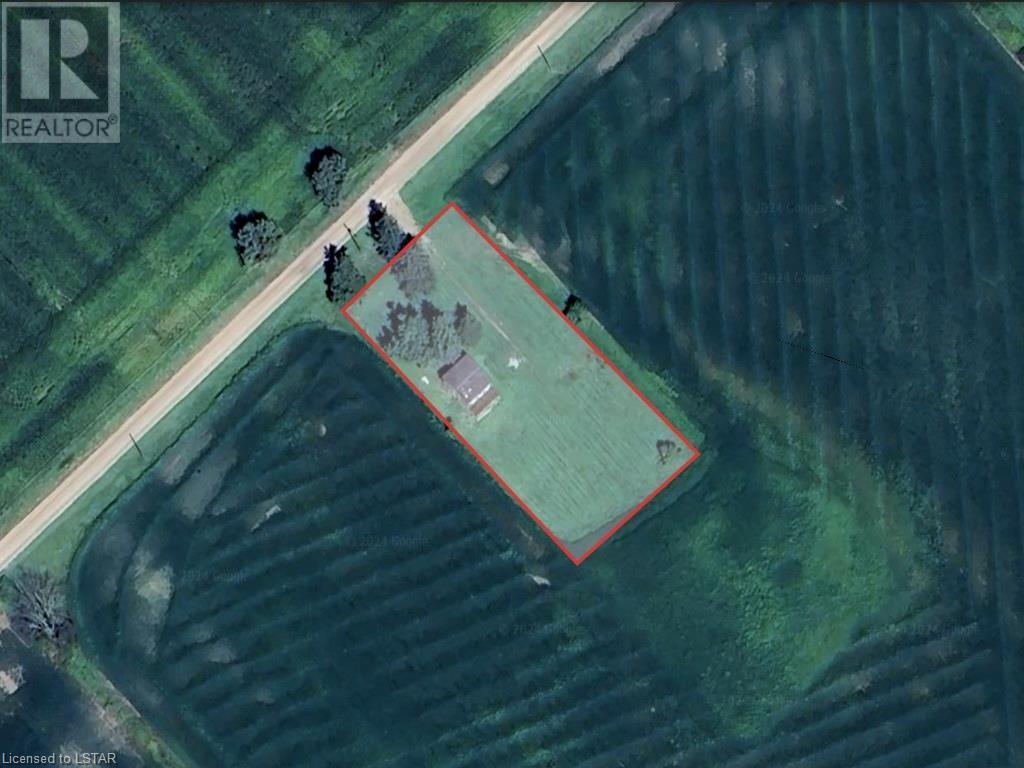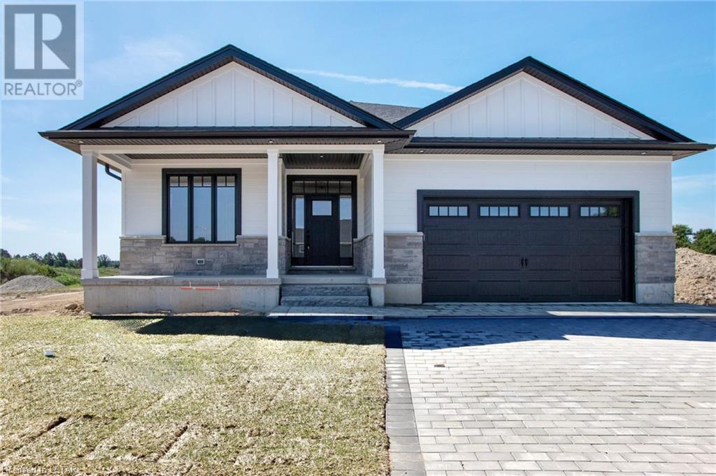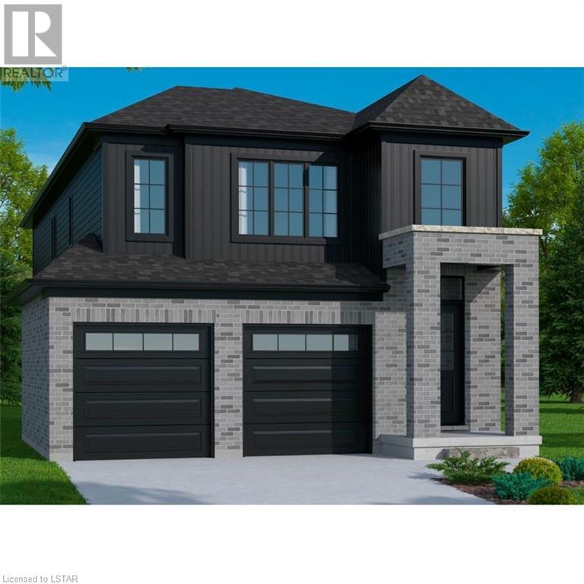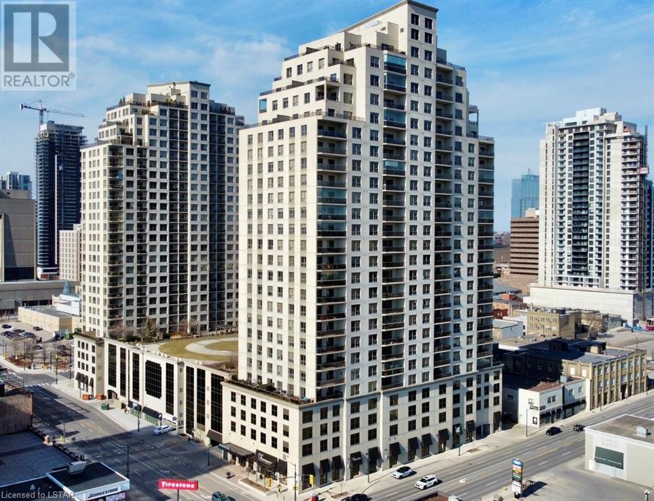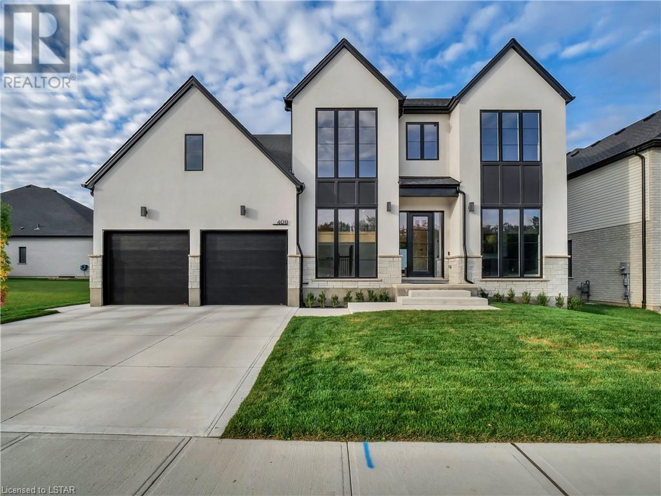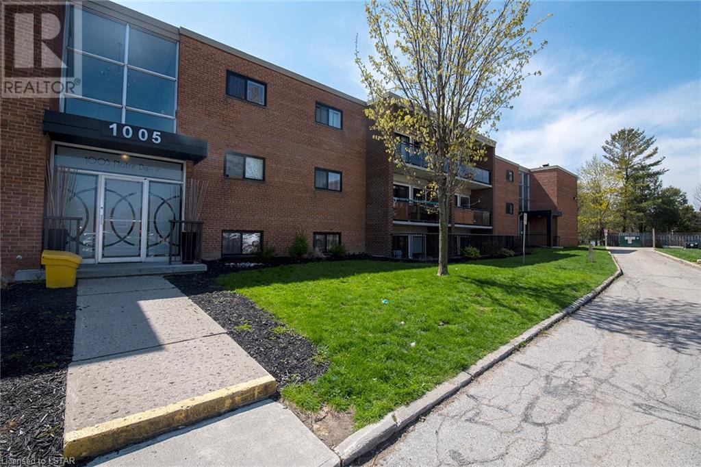1030 Coronation Drive Unit# 1008
London, Ontario
Carefree Lifestyle with elegance! Open concept luxury 2 bedroom with an unobstructed view in London’s highly sought after North End. This condo has underground parking, a billiards room, a library, an exercise room, a guest suite, visitor parking and a private theatre…enjoy & entertain in style! High gloss granite countertops throughout and stainless steel appliances will inspire great culinary experiences. Separate laundry room with plenty of storage to wash & store. A cozy fireplace centres a bright living room which leads out to a balcony overlooking the north end of London. The primary bedroom complete with ensuite bathroom and walk-in closet is plenty big for a king size bed. This building is meticulously maintained and will impress your visitors and welcome you with grace. This suite comes with 1 underground parking spot and a locker. There is an option to rent a second parking spot id needed for only $75/mo! If you’re looking for carefree living, this one is a must see! (id:19173)
RE/MAX Centre City Realty Inc.
27955 Park Drive
Wallacetown, Ontario
Cottage includes private shared ownership to 48 acres which includes 1800 ft of shoreline. Imagine sitting in your own private Lake View Oasis. Watch the deer frolic by the waters edge or a bald eagle soaring above the Lake. This amazing cottage in Duttona Beach will provide just that. This updated cottage is ready to enjoy. Featuring 2 bedrooms, brand new bathroom (2022), open concept living/eating area, kitchen and huge screened in sun porch to enjoy those beautiful Summer nights. Enjoy roasting marshmallows by the flagstone fire pit (2022) and then head up to the lookout deck (2022) for a glass of wine and watch the sun set. This beautiful little cottage can be your own personal piece of paradise close to home. Updates include: propane tank (2021), holding tank (2022), hot water tank (2022), 100 amp service (2022), heat pump (2022), retaining walls (2022 driveway, back of property, back of cottage and east side walls), exterior paint (2022), interior paint (2022-23), bbq deck (2023). NOTE: Municipality by law in place prevents Air BnB rentals, but does allow Month to Month rentals. Do NOT go to property direct without a Realtor. (contact realtor for more info) (id:19173)
Royal LePage Triland Realty
6521 Royal Magnolia Avenue
London, Ontario
Families come in all shapes and sizes, & all of them will love the space & layout of this fully loaded Werrington Homes semi-detached Kingston model home in London’s growing southwest-end Magnolia Fields neighbourhood. The main floor plan offers a bright open concept living space thanks to additional side windows & lots of pot lights, with open sight lines between the living room, kitchen, & dining area that make it easy for people to mingle & conversations to flow. Family & guests can gather around a focal living room fireplace, while dinner finishes in a thoroughly modern kitchen anchored by a large island & additional seating. In addition to the premium stainless appliance package, you’ll also enjoy the sleek quartz counters accompanied by lots of storage in premium cabinets with soft close hardware. Upstairs three nicely-sized bedrooms await, each with their own walk-in closet. The primary also has a spa-worthy 5 piece ensuite complete with soaker tub, walk-in shower, & dual vanity. There’s a fully equipped laundry room on this level with bonus additional overhead cabinets & counter, plus a nicely appointed 4 piece main bath. If you’ve been looking for a potential standalone suite for teens or in-laws, this home offers a bright, fully finished lower level with raised ceilings & exterior side door access. Complete with a full kitchen, 4 piece bath & laundry room, this is a great opportunity for multi-generational living in a brand-new build completed to the same calibre as the rest of the home. All told, there is almost 3,000 sq feet of living space situated on an oversized 44 x 114 ft corner lot. Enjoy other bonuses: engineered hardwood on the main, luxury vinyl plank in the basement, over 50 pot lights, paver stone drive & included Energy Star certification. Magnolia Fields is a growing, in-demand community close to key amenities, parks & trails, all with easy access to the 401 and 402. Come bring your family to check out this home: There’s room for everyone! (id:19173)
Royal LePage Triland Realty
8 Harbour Park Court
Grand Bend, Ontario
Here's your chance to own one of the Beach-Chic cottages at Grand Bend's Harbour Park Court - just a two minute walk to the beach! This 5 bedroom, 3 bath New England charmer exudes the style that families are searching for in a cottage getaway or permanent home! Most of the home has been freshly painted in complimentary tones. New laundry room with wet bar and fridge is very convenient for entertaining or overnight guests. The lower level carries on the tasteful tones throughout the home. This cottage style home has curb appeal deluxe and the low maintenance design makes ownership stress-free! Architectural highlights with open great room area and a cultured stone natural gas feature wall with garden doors on each side. Very bright and cheery! Loads of room for family and friends with a main floor primary bedroom, two bedrooms in the upper level and two more bedrooms in the lower level. Outside you have two covered porches, a gazebo complete with a fire table and a detached garage for all of those summer toys. Ideal location with such an easy walk to beach, harbour or downtown. Come have a look before it's too late! (id:19173)
Century 21 First Canadian Corp.
779 Quebec Street
London, Ontario
Huge potential with such a large lot for possible future expansion steps from Old East Village, 100 Kellogg Lane, Western Fair Farmers Market, Real Canadian Superstore and East Carling Public School. If you have older children or are an investor, Fanshawe College is down the street - close enough to walk or grab a bus at the corner if you're running behind. Featuring 3 bedrooms, 2 baths and main floor laundry, the high ceilings add a nice spacious feel to the layout. The roof is approx 3 years old, windows were replaced in 2014 along with flooring, a new kitchen, additional bath/main floor laundry and a newer hydro panel. Pictures are without the tenants belongings. Please be aware the basement has a low ceiling (id:19173)
Century 21 First Canadian Corp.
22959 Denfield Road
Ilderton, Ontario
Nestled on a fully fenced 1.021-acre lot with 8 wired security cameras around the property, this 2 years young high-end, custom-built bungalow boasts over 6200 sqft of finished space. The main floor features 4 spacious bedrooms, 5 bathrooms, 2 sitting areas, a large kitchen with dining area & walk-in pantry, mudroom, & laundry. Solid 8’ high double doors on entry, 8' high doors, quality hardwood floors throughout main floor, and large windows with electrically controlled high-end blinds create a spacious atmosphere, complemented by high ceilings ranging from 10 to 11 ft. The approximately 1000 sqft, 3-car garage is equipped with a 220V EV plug. The expansive kitchen is adorned with high-quality millwork, custom cabinetry, premium appliances, 10ft island – a culinary haven perfect for hosting parties. The 3 generously sized bedrooms include two with ensuite bathrooms, while the spacious primary suite features heated floors in the 5pc ensuite, and a walk-in closet fit for royalty. A breathtaking powder room with a ceiling-high mirror welcomes guests, while the spacious mudroom and laundry offer high-quality millwork and ample storage space. The basement a fully equipped gym & a theatre that boasts soundproofing and a state-of-the-art 7.2 surround sound system for the ultimate cinematic experience. Outside, you'll find a 40 x 8 front covered porch providing a serene spot to enjoy sunrise views. A 12x20 back covered porch features a beautifully designed gas fireplace with steps that lead to a 36x20 patio for future covered gazebo and pool house. The meticulously landscaped grounds include a hilltop fire pit. The property is equipped with solar panels generating 13.44KW of hydro energy. Conveniently located just 10 minutes north of London Hyde Park, providing easy access to urban amenities while offering privacy and seclusion. For more pictures and 3D walkthrough please check virtual tour and matter port. (id:19173)
Initia Real Estate (Ontario) Ltd
26321 Crinan Line
West Lorne, Ontario
If you are looking for a rural property to build your dream home on, look no further. This 1 acre property is a fantastic opportunity to do so. Municipal water available at the road, septic system inspected in 2023. Just 10 minutes to Glencoe, Dutton, or West Lorne and a 10 minute drive to the 401. Currently there is a 1400 sq ft home on the property, however, it will likely need to be torn down. Property being sold as is. (id:19173)
Royal LePage Triland Realty
147 Mcleod Street
Parkhill, Ontario
STEP INTO YOUR DREAM HOME TODAY - PRICED TO SELL! Welcome home to 147 McLeod Street, Parkhill. This new build bungalow features 4 bedrooms, 3 bathrooms, constructed by award-winning builder, Medway Homes. Nestled into the sought-after subdivision, Westwood Estates, this modern bungalow is located right beside West Williams Public school, perfect for families looking for a safe and thriving area to call home, or for retirees looking to live a laidback lifestyle in the growing community of Parkhill. Enjoy your morning coffee or tea on the large front porch, and your afternoons and evenings on your covered back deck. As you step inside you will be captivated by the spacious open floor plan and 9' ceilings. The main floor boasts 1644 sqft, and features beautiful engineered hardwood and quartz countertops throughout. The main floor features two bedrooms, making a perfect space for a home office, with a luxurious 4 piece main bath with shower bath. The large primary bedroom features a 5-piece ensuite with soaker tub and double vanity, a walk-in closet, and attached laundry room. The home is greeted by tons of natural light, with a large shiplap-wrapped gas fireplace in the spacious living room. To the left of the living room features an open concept kitchen and dining room. Kitchen is a dream, with a walk-in pantry, floating shelves, and an island for entertaining. The finished basement is complete luxury vinyl plank flooring, with an additional two large bedrooms, spacious rec room, and 3-piece bathroom. The property features an attached 2-car garage.10 minute drive to Grand Bend’s blue water beaches, or 30 min to London. *CONTACT TODAY FOR INCENTIVES!! (id:19173)
Prime Real Estate Brokerage
Lot 1 Paulpeel Avenue
London, Ontario
Introducing Copperfield 7 by Banman Developments – an exclusive collection of seven detached single-family residences featuring four meticulously designed floor plans and constructed with exquisite finishes and enduring aesthetics. The Sedona model encompasses 2,271 sqft of highly functional living space, boasting engineered hardwood flooring, quartz countertops, and bespoke kitchens with cabinetry from GCW. With a focus on delivering exceptional value and contemporary design, Copperfield 7 offers a compelling proposition in today's real estate market. Step into the open-concept kitchen with a walk-in pantry, and explore the four spacious bedrooms and 2.5 bathrooms, including the impressive master suite with a walk-in closet and a generously-sized ensuite featuring dual vanities and a tiled glass shower. Nestled in the sought-after and convenient Copperfield neighbourhood in London's south end, these homes are strategically located near schools, major retailers, the newly built Costco, and provide quick access to the 401 and 402 highways in under 5 minutes. Each residence is thoughtfully finished with concrete driveways, sodded yards, optional finished basements, and the availability of premium end lots. Don't miss the opportunity to explore this rare offering – contact us today to learn more and receive a detailed buyer's package. Completions approximately 6-8 months. Homes to be built. Other models available, starting at $739K. Taxes to be assessed. (id:19173)
Keller Williams Lifestyles Realty
330 Ridout Street N Unit# 1910
London, Ontario
Introducing an Exceptional Downtown Living Experience at Renaissance II! Discover the epitome of modern urban living in this 19th-floor condo located at the heart of downtown London. This 1-bedroom 1-den unit offers a spacious layout encompassing 964sqft of luxurious open-concept living space. The North-facing balcony provides great views of the Thames River, the Baseball field, and the vibrant Covent Garden Market, offering a picturesque backdrop for your daily life. The generously sized den, measuring 11’6” x 10’5”, presents versatile opportunities, whether utilized as a home office or a comfortable guest bedroom. This well designed condo features high-end stainless steel appliances complemented by sleek stone countertops, elevating the kitchen to both a functional and stylish focal point of the home. Enjoy the convenience of in-suite laundry and a wide underground parking spot, ensuring hassle-free living. Indulge in the luxurious amenities Renaissance II has to offer, including a large professional exercise center equipped with plasma TVs, a massive party area with a pool table, and a professional theatre room for entertainment enthusiasts. Step outside to the outdoor terraces, where you'll find a gas fireplace, BBQs, and an abundance of patio furniture, perfect for relaxation and socializing. With a condo fee of $405.27, which includes heat, cooling (A/C), and building insurance/maintenance, a majority of your monthly utilities are covered, providing added convenience and peace of mind. Within walking distance to an array of amenities including restaurants, shopping venues, the Budweiser Gardens, the Grand Theatre, Via Rail, and the Thames River, Renaissance II offers unparalleled convenience and accessibility. Don’t miss out on this rare opportunity to elevate your lifestyle at Renaissance II. Schedule a showing today and experience the height of downtown living firsthand! (id:19173)
Certainli Realty Inc
4011 Campbell Street N
London, Ontario
Welcome to The Heathwoods of Lambeth, an executive custom-built home by Royal Oak Homes. This home is situated on a 60' x 181' premium lookout lot backing onto a serene pond and scenic trail. Timeless interior with the finest craftsmanship and premium finishes, seamless blend of accent woods and glass panels. The interior spaces are thoughtfully designed, boasting generously sized principal rooms that seamlessly flow into an open-concept layout. The living room exudes warmth with electric linear fireplace, 10ft high ceilings, 8’ high doors and pot lights. The living room, combined with the kitchen, is an entertainer’s delight featuring wall-to-wall windows with motorized window coverings that fill the space with natural light. The gourmet kitchen equipped with top-tier Jennair Appliances, oversized centre island with seating, quartz countertops with full backsplash, custom cabinetry and hidden walk-in pantry that offers plenty of shelving space for storage ensuring a seamless cooking and entertaining experience. The master suite features walk-in closet and spa-like ensuite bathroom which includes a free standing bathtub, curbless tile and glass shower and custom dual vanity. Three additional bedrooms provide ample space for bigger families, guests, or storage along with main 5-piece bathroom. Laundry room is conveniently located on the upper floor. The backyard allows for seamless connection between indoor and outdoor spaces with a large 26' x 16' rear deck, green space and privacy. Three-car tandem garage including storage room and easily accessed mudroom complete with closet. A very spacious basement gives the potential for a significant amount of additional living space and storage. Enjoy the tranquility and natural beauty of the surrounding while still being in close proximity to excellent schools, parks, shopping centres and convenient access to major transportation routes. Book your private showing today. (id:19173)
Blue Forest Realty Inc.
1005 Notre Dame Drive
London, Ontario
Triple A 23 unit building. Great location, renovations completed with high end finishes and quality work. Pride of ownership throughout this investment. 21 units completed as per interior photos, mix 9-1 bedrooms & 14-2 bedrooms. Always rented, with great tenants. Possibly the best renovated and maintained 23 unit building in London, Ontario. Great opportunity to own this worry free investment with value added. Do not disturb tenants or gain access to the building. ASSUMABLE C.M.H.C. FIRST MORTGAGE WITH FIRST NATIONAL 3,200,000 @ 2.88% MATURING SEPT/1/2029 WITH THE CURRENT MORTGAGE IT'S A 5.66 CAP RATE. (id:19173)
Century 21 First Canadian Corp.

