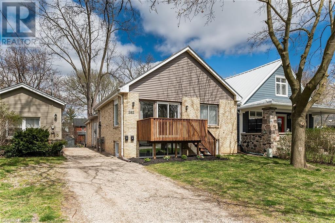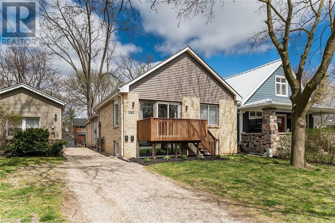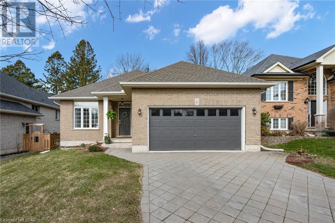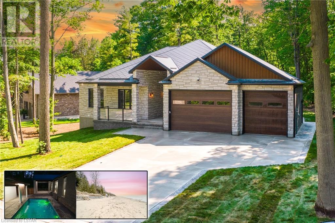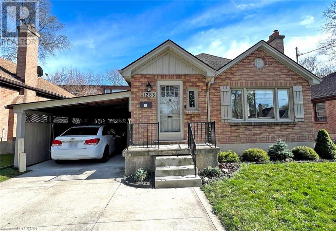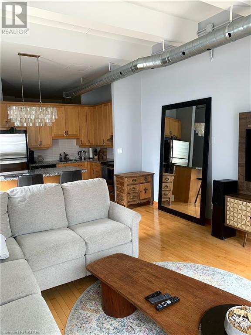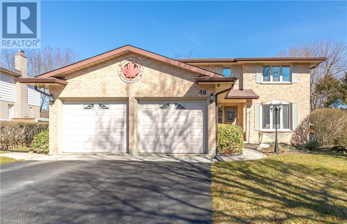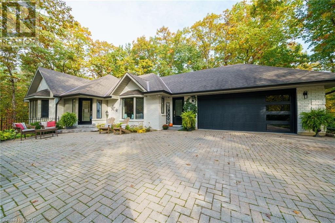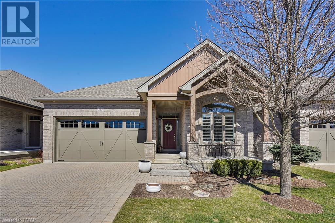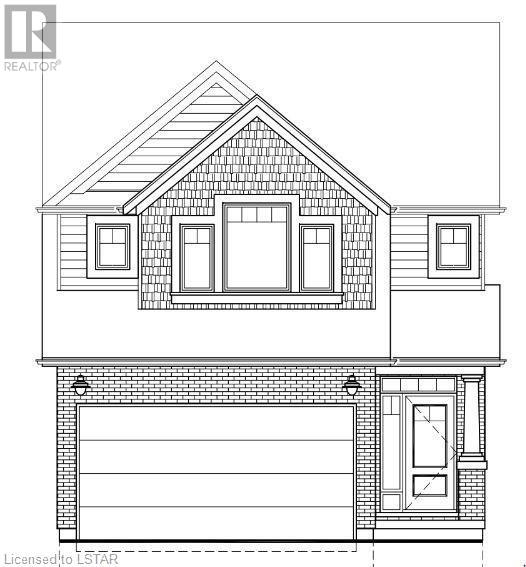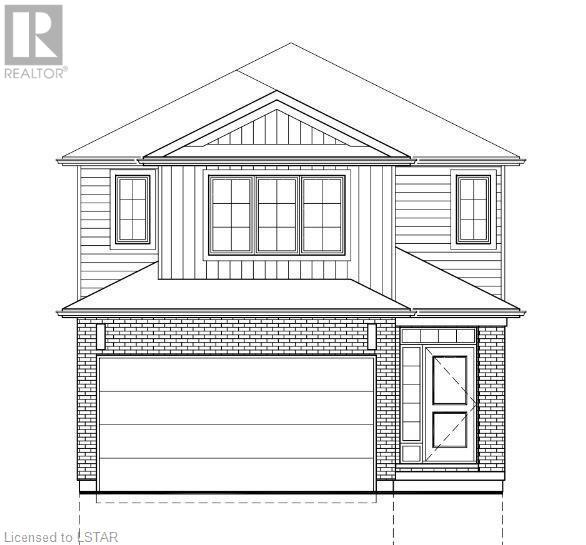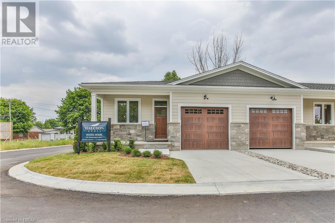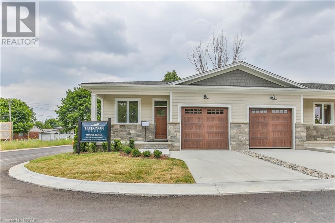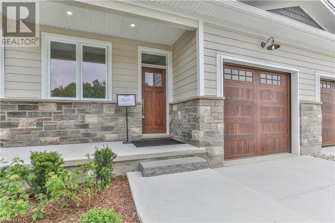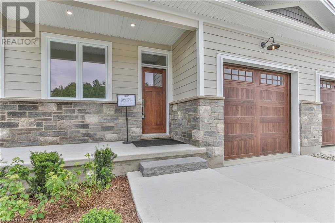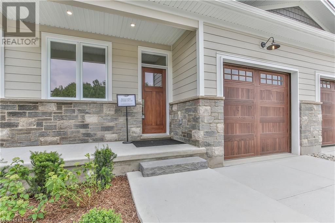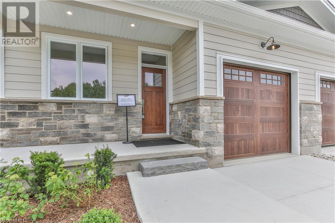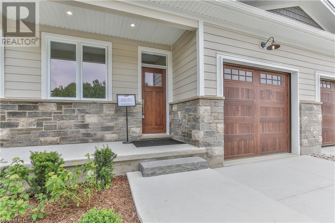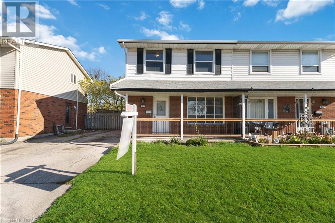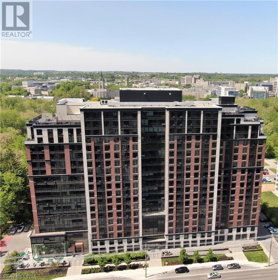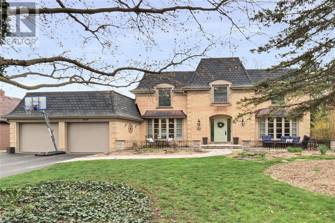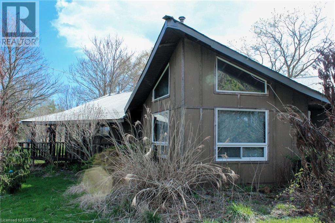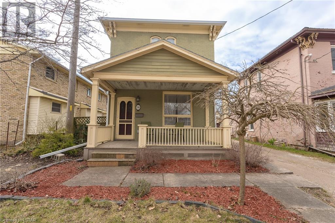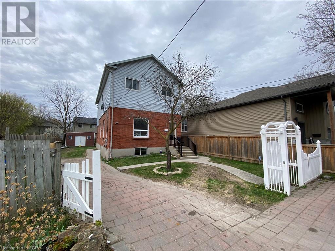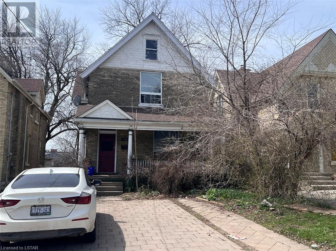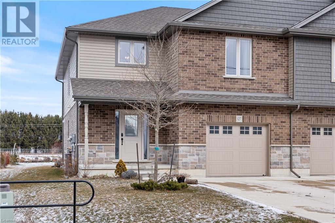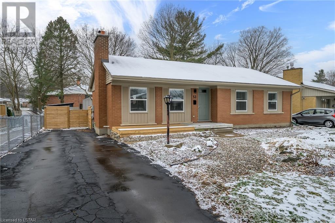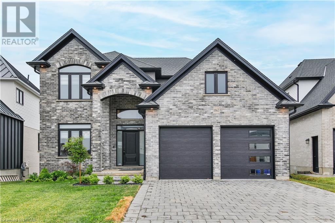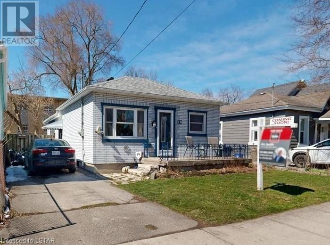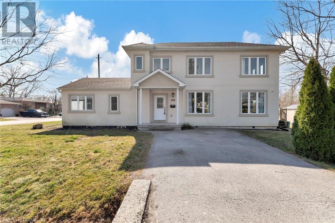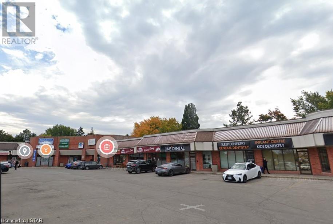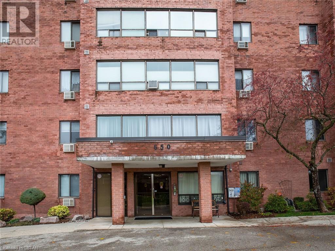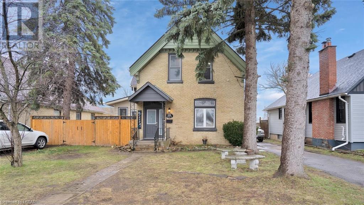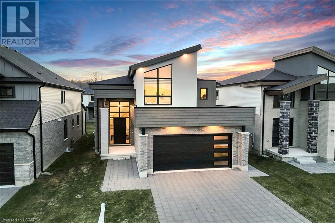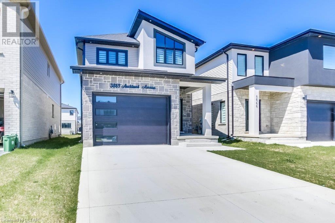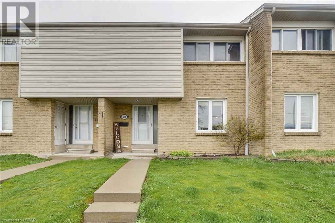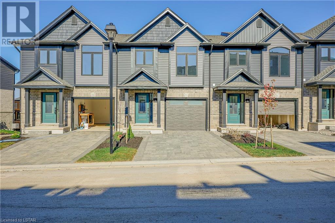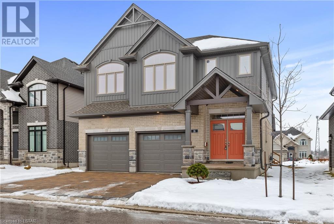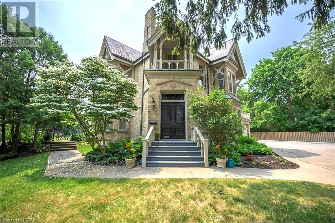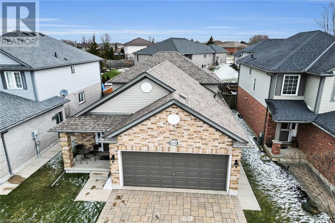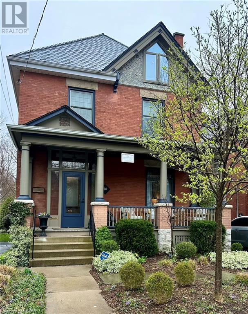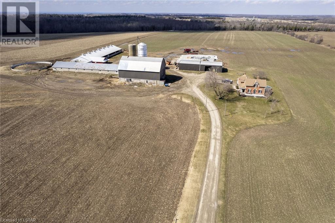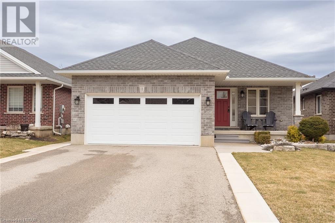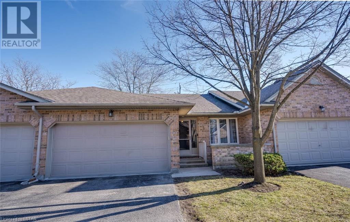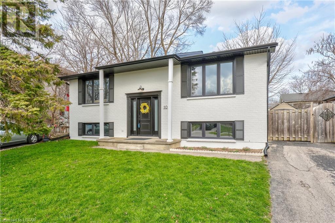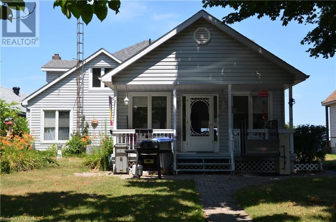582 Princess Avenue
London, Ontario
2 x buildings for the price of one! Semi-detached back-to-back duplex located in Woodfield, the heart of Downtown London. Front building (vacant) - newer addition is a raised ranch 4 bed, 1 bath unit fully updated with new lighting, paint, flooring, patio & finished basement with in-law suite potential. The back building is the originally built 1.5-storey cottage-like building featuring 2 beds & 2 full baths. This layout offers 3 tiers of outdoor patio space, a master bedroom loft with ensuite + laundry & new additional heat pump unit. The back unit is currently rented month-to-month for $1541 + utilities (photos are prior to tenancy). The property has a new driveway with parking for +4 cars & a storage shed used by the landlord. Fully licensed with the City of London. Separate gas, hydro & water meters. 2 furnaces, 2 water heaters & 2 laundry’s. No rental items, all appliances owned. New sewer in 2022. Perfect layout for house hackers to live in one unit & maximize your rental income with the other! Potential rent for the front building is $2950/month + utilities. Investors, no overhead costs! Call today for further details. This listing won’t last long! (id:19173)
The Agency Real Estate
Century 21 First Canadian Corp.
582 Princess Avenue
London, Ontario
2 x buildings for the price of one! Semi-detached back-to-back duplex located in Woodfield, the heart of Downtown London. Front building (vacant) - newer addition is a raised ranch 4 bed, 1 bath unit fully updated with new lighting, paint, flooring, patio & finished basement with in-law suite potential. The back building is the originally built 1.5-storey cottage-like building featuring 2 beds & 2 full baths. This layout offers 3 tiers of outdoor patio space, a master bedroom loft with ensuite + laundry & new additional heat pump unit. The back unit is currently rented month-to-month for $1541 + utilities (photos are prior to tenancy). The property has a new driveway with parking for +4 cars & a storage shed used by the landlord. Fully licensed with the City of London. Separate gas, hydro & water meters. 2 furnaces, 2 water heaters & 2 laundry’s. No rental items, all appliances owned. New sewer in 2022. Perfect layout for house hackers to live in one unit & maximize your rental income with the other! Potential rent for the front building is $2950/month + utilities. Investors, no overhead costs! Call today for further details. This listing won’t last long! (id:19173)
The Agency Real Estate
Century 21 First Canadian Corp.
21 Little Creek Place
Port Stanley, Ontario
Are you looking for a home within walking distance of the beach, shops and restaurants of a lakeside village? Unwind in this move-in ready; 3 bedroom, 3 bath home built by Donwest Custom Homes and discover the relaxing beach life of Port Stanley. Nestled on a quiet street, this beautiful brick bungalow-style home has everything you need and more! The main floor boasts large windows throughout with 9ft ceilings, bringing in tons of sunlight. It's open concept, main floor living features laminate flooring throughout, newly faced kitchen cupboards and luxurious granite countertops; including a large kitchen island for all your prepping and entertaining needs. In addition to the 2 bedrooms on the main floor, the primary bedroom with ensuite bathroom and walk-in closet provides an oasis of its own, including private access through large-scale terrace doors onto your beautifully landscaped backyard with inground salt water pool and hot tub. The basement is fully finished and offers a large finished rec room for TV and game nights, laundry, a full bathroom and 2 extra rooms, each with their own walk-in closet, providing ample room and privacy for friends and family to stay for the weekend and enjoy your newly found haven. Take advantage of the 2 additional storage/facility rooms leaving your 2 car garage clutter free! Slow down in this face-paced world and experience a life of serenity in this dream home near the beach! (id:19173)
Royal LePage Triland Realty
10175 Merrywood Drive
Grand Bend, Ontario
MATCHLESS & STUNNING BEYOND COMPARE | EXECUTIVE LEVEL LUXURY | UNPARALLELED FEATURES & QUALITY | HEATED SALT WATER POOL W/ WATERFALL & GUEST HOUSE | 6 BEDROOMS, 4 BATHROOMS, GYM, 2 BARS, 3 CAR GARAGE | NEW CONSTRUCTION IN GRAND BEND! The hit list is endless! In terms of new construction by the beach in Grand Bend, this surpasses as good as it gets. This exceptional custom masterpiece by Gold Rock Homes is a definitive example of the phrase next level & is now priced BELOW REPLACEMENT COST! As a one of a kind family home or premium cottage, this is a house that must be seen to experience the truly remarkable style + the superior construction & finishing. The attentive & creative expert builder didn't miss a thing! This BRAND NEW home comes complete w/ a premium appliance package, movie theatre seating & HIFI package, & a 7 Year Tarion New Home Warranty among many other extras. From the second you pull into the property, you'll notice a plethora of compliments unique to this home & generally unfound in the Grand Bend resale marketplace. The excellent combination of brick & natural stone surrounds the entire house, a finish that is flawlessly accented by the 100% custom steel work in all of the gables & soffits, all of which is protected by a top-of-the-line diamond slate metal roof. This is also a smart-home, with everything run off your phone from the camera system, garage doors, & included sound system to the pool, the pool's one of a kind waterfall & fountain system, & the thermostats. However, its the sensational layout & show-stopping finishing that completes the package, w/ the soaring 2-tone coffered tray ceilings & the epic custom chef's kitchen loaded w/ built-in/cabinet ready appliances creating incomparable luxury level living. Coming in just shy of 4000 sq ft & including a proper gym & movie theater, you also get the 840 sq ft insulated 3 CAR garage w/ its separate lower level entrance plus another 700 sq ft in the guest house! Perfection at the beach! (id:19173)
Royal LePage Triland Realty
1283 Langmuir Avenue
London, Ontario
Charming brick bungalow, 3 bed, 2 bath, large carport, finished basement with family room, bath, laundry, many updates throughout. Approx. 1500 sq.ft. finished living space. Large fenced rear yard, 2 sheds, 2 car wide concrete driveway. Great location, close to many amenities, schools, park, shopping, easy access location. Flexible closing, appliances included. A must see. (id:19173)
RE/MAX Centre City John Direnzo Team
766 King Street W Unit# 305
Toronto, Ontario
One bedroom, one bath fully furnished condo in Tecumseth Lofts! Tecumseth Lofts is a boutique loft building near King and Bathurst. This unit features 11 foot ceilings and hardwood floors with a Juliette balcony and large open kitchen with a centre island. Steps to the shops & restaurants of King/Queen West and Trinity Bellwoods Park. The unit comes furnished and complete with all living essentials, making it ideal for professionals who frequent the city or corporate housing. (id:19173)
Exp Realty
48 Walmer Gardens
London, Ontario
This stunning 2-storey home boasts superior quality and is nestled in one of London's most sought-after neighborhoods. Upon entry, you're greeted by a spacious foyer leading into a generous layout featuring 4 bedrooms and 2.5 baths, complemented by a two-car garage. The kitchen, adorned with exquisite quartz countertops and a large porcelain sink installed in 2023, offers both functionality and elegance. From the kitchen, step out onto the deck and into the serene backyard oasis, complete with an irrigation system, perfect for leisure activities, outdoor dining, or gardening endeavors. Convenience is key on the main floor, with a powder room and main floor laundry easily accessible. Adjacent to the kitchen, a cozy family room awaits, featuring the warmth and ambiance of a gas fireplace. Ascending to the second floor, discover 4 bedrooms and 2 full bathrooms. The sizable primary bedroom boasts an ensuite recently updated for added luxury and comfort. For additional living space and versatility, the partially finished lower level offers options for a home office, gym, games room, or a cozy entertainment area. Conveniently located near shopping, dining, entertainment, parks, and schools, this home offers both luxury and practicality. Roof(2022),Windows(2014),Furnace/AC(2012) (id:19173)
Blue Forest Realty Inc.
10206 Pinetree Drive
Grand Bend, Ontario
Wow is the best way to describe this spectacular (3358 sqft) all brick 4 bedroom, 4 bath brick ranch home with oversized two car garage located in prestigious Huron Woods subdivision Grand Bend with deeded access to Beach o Pines sandy beach. This home has seen a complete transformation in the last 4 years. Updates include total renovation top to bottom (2019), open concept kitchen, dining, and living room. All new baths, flooring, trim, fireplaces, exterior doors, paint, drywall, ceilings, lighting and appliances. The quality of this executive home continues to the low4er level (1679 sqft) where you will find a large family/games room with gas fireplace, full walkout to patio area, two bedrooms, full bath, and 2nd kitchen with a 2nd walkout of lower level all completely updated. The exterior has seen the same updated detail as the interior. Right from the entrance of the driveway you'll see the pride of ownership. Updated landscaping, freshly painted exterior, garage door and opener, 12'x14' shed with hydro, eavestrough with gutter guard, shingles (2017), 16'x32' deck with aluminum railings and gate along with 16'x18' covered pergola and don't forget the firepit area for those summer fires to roast the smores. Mechanically the home has seen a new furnace installed (2017), AC unit + AC coil (2022), electrical switches and outlets, hot water heater (owned), septic weeping bed and risers (2021). For added bonus the Huron Woods Association has its own clubhouse. (id:19173)
Exp Realty
500 Talbot Street Unit# 603
London, Ontario
Spacious, executive 1320 square feet of urban living space available! This attractive unit is located in a well-constructed building adjacent to Harris Park and Thames Valley Parkway walking and biking trails, conveniently situated in downtown London. The amenities provided include a fitness center, sauna, social room, outdoor community BBQ area, gazebo, and garden. Additionally, secure entry, intercom system, a generously-sized locker, and underground parking are included. The train station, cafes, downtown shops, and trails are all within walking distance. The unit boasts two beautiful fireplaces, in-suite laundry facilities, a 2018 air conditioning unit, and a 2021 hot water rental. The majority of the flooring is hardwood, and the open floor plan allows for a spacious living area with ample natural light. The unit presents wonderfully, with a western exposure. This unit is a must-see! (id:19173)
Century 21 First Canadian Corp.
3278 Colonel Talbot Road Unit# 213
London, Ontario
Welcome home to Talbot Village of South London. This beautiful bungalow backs onto the pond and features 2+1 bedrooms, 3 bathrooms, double car garage and stellar curb appeal. Oversized windows throughout bringing in plenty of natural sunlight. The bright kitchen features stainless steel appliances, granite countertops, soft close cabinets, a huge island, checking all the boxes for the chef of the home! The kitchen is open the spacious dining room and living room with gas fireplace and coffered ceiling, making entertaining a breeze. The large primary bedroom retreat features plenty of natural lighting ,a walk-in closet and elegant 5-piece ensuite! Rounding out the main level, you’ll also find a 3-piece bath along with a second bedroom with vaulted ceiling. You choose…could be easily used as a cozy den! The finishes in the lower level feature a spacious rec room, 4-piece bath and an additional bedroom for guests. All your storage needs are met in the lower level. The private backyard features a partially covered, wood deck overlooking the gorgeous pond and serene landscaping. Every aspect of this home has been well thought out and ready for new owners to love. (id:19173)
Thrive Realty Group Inc.
2354 Jordan Boulevard
London, Ontario
WOW! Welcome Home to the Alexandra Model by Foxwood Homes. This to-be-built 4-bedroom, 2.5 bathroom 2101 square foot home offers terrific value in the popular Northwest London Gates of Hyde Park community. Ideal for family, investors and first-time buyers - this plan offers an optional side entrance leading to the lower level. Walking distance to two brand new elementary school sites, shopping and more. As a buyer, you can select your interior and exterior finishes to customize the home to your design preferences. Our standard finishes include hardwood floors, quartz countertops and MORE! Your dream home awaits! Fall 2024 Closing dates still available. Welcome to Gates of Hyde Park! (id:19173)
Thrive Realty Group Inc.
2346 Jordan Boulevard
London, Ontario
WOW! Welcome Home to the Alexandra Model by Foxwood Homes. This to-be-built 4-bedroom, 2.5 bathroom 2101 square foot home offers terrific value in the popular Northwest London Gates of Hyde Park community. Ideal for family, investors and first-time buyers - this plan offers an optional side entrance leading to the lower level. Walking distance to two brand new elementary school sites, shopping and more. As a buyer, you can select your interior and exterior finishes to customize the home to your design preferences. Our standard finishes include hardwood floors, quartz countertops and MORE! Your dream home awaits! Fall 2024 Closing dates still available. Welcome to Gates of Hyde Park! (id:19173)
Thrive Realty Group Inc.
85 Forest Street Unit# 6
Aylmer, Ontario
Welcome to your brand new Tarion warranted home, located in beautiful North Forest Village Aylmer. Tastefully put together with quality in mind and bigger than it looks boasting 9 ft ceilings, a sprawling open concept floor plan, main floor laundry, two bedrooms, two full bathrooms and an attached single garage. Three interior design packages to choose from at no additional cost. Each package has been thoughtfully put together by our in house designer. Packages include top of the line finishes such as quartz counters, backsplash in kitchen, soft close cabinets, 8ft solid core doors, engineered hardwood flooring in kitchen & living, and ceramic tile in bathrooms. 1050 sq ft of main floor living space and the same (unfinished) below with opportunity to complete with an additional bedroom, bathroom, family room, and storage. The lower level also has the bonus of large egress window(s), a cold room and rough in for bathroom. The first thing you’ll notice about the exterior is the covered front porch, the stunning Stone and Hardie board in comforting neutral colours, pristine landscaping and the concrete drive. The backyard hosts a private rear deck, a mature tree line and a rough in for BBQ gas line. Fencing to be installed in Spring along the whole rear for added privacy. Condo fees are approximated to be at a comfortable amount of $252.00 per month, this covers Exterior Insurance, Exterior Maintenance, Common Elements, Ground Maintenance/Landscaping, Roof, and Snow removal. The Condo Corporation is now established and a 60 day closing can be accomodated. Aylmer is home to great downtown shopping as well as beautiful parks and expansive walking trails. The town is conveniently located just over 30 minutes to London, and only 15 minutes to 401. Our Model is ready for viewing, secure your home today! All photos, Iguide, and video are of Unit #10 (id:19173)
RE/MAX Centre City Realty Inc.
85 Forest Street Unit# 8
Aylmer, Ontario
Welcome to your brand new Tarion warranted home, located in beautiful North Forest Village Aylmer. Tastefully put together with quality in mind and bigger than it looks boasting 9 ft ceilings, a sprawling open concept floor plan, main floor laundry, two bedrooms, two full bathrooms and an attached single garage. Three interior design packages to choose from at no additional cost. Each package has been thoughtfully put together by our in house designer. Packages include top of the line finishes such as quartz counters, backsplash in kitchen, soft close cabinets, 8ft solid core doors, engineered hardwood flooring in kitchen & living, and ceramic tile in bathrooms. 1050 sq ft of main floor living space and the same (unfinished) below with opportunity to complete with an additional bedroom, bathroom, family room, and storage. The lower level also has the bonus of large egress window(s), a cold room and rough in for bathroom. The first thing you’ll notice about the exterior is the covered front porch, the stunning Stone and Hardie board in comforting neutral colours, pristine landscaping and the concrete drive. The backyard hosts a private rear deck, a mature tree line and a rough in for BBQ gas line. Fencing to be installed in Spring along the whole rear for added privacy. Condo fees are approximated to be at a comfortable amount of $252.00 per month, this covers Exterior Insurance, Exterior Maintenance, Common Elements, Ground Maintenance/Landscaping, Roof, and Snow removal. The Condo Corporation is now established and a 60 day closing can be accomodated. Aylmer is home to great downtown shopping as well as beautiful parks and expansive walking trails. The town is conveniently located just over 30 minutes to London, and only 15 minutes to 401. Our Model is ready for viewing, secure your home today! All photos, Iguide, and video are of Unit #10 (id:19173)
RE/MAX Centre City Realty Inc.
85 Forest Street Unit# 9
Aylmer, Ontario
Welcome to your brand new Tarion warranted home, located in beautiful North Forest Village Aylmer. Tastefully put together with quality in mind and bigger than it looks boasting 9 ft ceilings, a sprawling open concept floor plan, main floor laundry, two bedrooms, two full bathrooms and an attached single garage. Three interior design packages to choose from at no additional cost. Each package has been thoughtfully put together by our in house designer. Packages include top of the line finishes such as quartz counters, backsplash in kitchen, soft close cabinets, 8ft solid core doors, engineered hardwood flooring in kitchen & living, and ceramic tile in bathrooms. 1050 sq ft of main floor living space and the same (unfinished) below with opportunity to complete with an additional bedroom, bathroom, family room, and storage. The lower level also has the bonus of large egress window(s), a cold room and rough in for bathroom. The first thing you’ll notice about the exterior is the covered front porch, the stunning Stone and Hardie board in comforting neutral colours, pristine landscaping and the concrete drive. The backyard hosts a private rear deck, a mature tree line and a rough in for BBQ gas line. Fencing to be installed in Spring along the whole rear for added privacy. Condo fees are approximated to be at a comfortable amount of $252.00 per month, this covers Exterior Insurance, Exterior Maintenance, Common Elements, Ground Maintenance/Landscaping, Roof, and Snow removal. The Condo Corporation is now established and a 60 day closing can be accomodated. Aylmer is home to great downtown shopping as well as beautiful parks and expansive walking trails. The town is conveniently located just over 30 minutes to London, and only 15 minutes to 401. Our Model is ready for viewing, secure your home today! All photos, Iguide, and video are of Unit #10 (id:19173)
RE/MAX Centre City Realty Inc.
85 Forest Street Unit# 2
Aylmer, Ontario
Welcome to your brand new Tarion warranted home, located in beautiful North Forest Village Aylmer. Tastefully put together with quality in mind and bigger than it looks boasting 9 ft ceilings, a sprawling open concept floor plan, main floor laundry, two bedrooms, two full bathrooms and an attached single garage. Three interior design packages to choose from at no additional cost. Each package has been thoughtfully put together by our in house designer. Packages include top of the line finishes such as quartz counters, backsplash in kitchen, soft close cabinets, 8ft solid core doors, engineered hardwood flooring in kitchen & living, and ceramic tile in bathrooms. 1050 sq ft of main floor living space and the same (unfinished) below with opportunity to complete with an additional bedroom, bathroom, family room, and storage. The lower level also has the bonus of large egress window(s), a cold room and rough in for bathroom. The first thing you’ll notice about the exterior is the covered front porch, the stunning Stone and Hardie board in comforting neutral colours, pristine landscaping and the concrete drive. The backyard hosts a private rear deck, a mature tree line and a rough in for BBQ gas line. Fencing to be installed in Spring along the whole rear for added privacy. Condo fees are approximated to be at a comfortable amount of $252.00 per month, this covers Exterior Insurance, Exterior Maintenance, Common Elements, Ground Maintenance/Landscaping, Roof, and Snow removal. The Condo Corporation is now established and a 60 day closing can be accomodated. Aylmer is home to great downtown shopping as well as beautiful parks and expansive walking trails. The town is conveniently located just over 30 minutes to London, and only 15 minutes to 401. Our Model is ready for viewing, secure your home today! All photos, Iguide, and video are of Unit #10 (id:19173)
RE/MAX Centre City Realty Inc.
85 Forest Street Unit# 1
Aylmer, Ontario
Welcome to your brand new Tarion warranted home, located in beautiful North Forest Village Aylmer. Tastefully put together with quality in mind and bigger than it looks boasting 9 ft ceilings, a sprawling open concept floor plan, main floor laundry, two bedrooms, two full bathrooms and an attached single garage. Three interior design packages to choose from at no additional cost. Each package has been thoughtfully put together by our in house designer. Packages include top of the line finishes such as quartz counters, backsplash in kitchen, soft close cabinets, 8ft solid core doors, engineered hardwood flooring in kitchen & living, and ceramic tile in bathrooms. 1050 sq ft of main floor living space and the same (unfinished) below with opportunity to complete with an additional bedroom, bathroom, family room, and storage. The lower level also has the bonus of large egress window(s), a cold room and rough in for bathroom. The first thing you’ll notice about the exterior is the covered front porch, the stunning Stone and Hardie board in comforting neutral colours, pristine landscaping and the concrete drive. The backyard hosts a private rear deck, a mature tree line and a rough in for BBQ gas line. Fencing to be installed in Spring along the whole rear for added privacy. Condo fees are approximated to be at a comfortable amount of $252.00 per month, this covers Exterior Insurance, Exterior Maintenance, Common Elements, Ground Maintenance/Landscaping, Roof, and Snow removal. The Condo Corporation is now established and a 60 day closing can be accomodated. Aylmer is home to great downtown shopping as well as beautiful parks and expansive walking trails. The town is conveniently located just over 30 minutes to London, and only 15 minutes to 401. Our Model is ready for viewing, secure your home today! All photos, Iguide, and video are of Unit #10 (id:19173)
RE/MAX Centre City Realty Inc.
85 Forest Street Unit# 5
Aylmer, Ontario
Welcome to your brand new Tarion warranted home, located in beautiful North Forest Village Aylmer. Tastefully put together with quality in mind and bigger than it looks boasting 9 ft ceilings, a sprawling open concept floor plan, main floor laundry, two bedrooms, two full bathrooms and an attached single garage. Three interior design packages to choose from at no additional cost. Each package has been thoughtfully put together by our in house designer. Packages include top of the line finishes such as quartz counters, backsplash in kitchen, soft close cabinets, 8ft solid core doors, engineered hardwood flooring in kitchen & living, and ceramic tile in bathrooms. 1050 sq ft of main floor living space and the same (unfinished) below with opportunity to complete with an additional bedroom, bathroom, family room, and storage. The lower level also has the bonus of large egress window(s), a cold room and rough in for bathroom. The first thing you’ll notice about the exterior is the covered front porch, the stunning Stone and Hardie board in comforting neutral colours, pristine landscaping and the concrete drive. The backyard hosts a private rear deck, a mature tree line and a rough in for BBQ gas line. Fencing to be installed in Spring along the whole rear for added privacy. Condo fees are approximated to be at a comfortable amount of $252.00 per month, this covers Exterior Insurance, Exterior Maintenance, Common Elements, Ground Maintenance/Landscaping, Roof, and Snow removal. The Condo Corporation is now established and a 60 day closing can be accomodated. Aylmer is home to great downtown shopping as well as beautiful parks and expansive walking trails. The town is conveniently located just over 30 minutes to London, and only 15 minutes to 401. Our Model is ready for viewing, secure your home today! All photos, Iguide, and video are of Unit #10 (id:19173)
RE/MAX Centre City Realty Inc.
85 Forest Street Unit# 4
Aylmer, Ontario
Welcome to your brand new Tarion warranted home, located in beautiful North Forest Village Aylmer. Tastefully put together with quality in mind and bigger than it looks boasting 9 ft ceilings, a sprawling open concept floor plan, main floor laundry, two bedrooms, two full bathrooms and an attached single garage. Three interior design packages to choose from at no additional cost. Each package has been thoughtfully put together by our in house designer. Packages include top of the line finishes such as quartz counters, backsplash in kitchen, soft close cabinets, 8ft solid core doors, engineered hardwood flooring in kitchen & living, and ceramic tile in bathrooms. 1050 sq ft of main floor living space and the same (unfinished) below with opportunity to complete with an additional bedroom, bathroom, family room, and storage. The lower level also has the bonus of large egress window(s), a cold room and rough in for bathroom. The first thing you’ll notice about the exterior is the covered front porch, the stunning Stone and Hardie board in comforting neutral colours, pristine landscaping and the concrete drive. The backyard hosts a private rear deck, a mature tree line and a rough in for BBQ gas line. Fencing to be installed in Spring along the whole rear for added privacy. Condo fees are approximated to be at a comfortable amount of $252.00 per month, this covers Exterior Insurance, Exterior Maintenance, Common Elements, Ground Maintenance/Landscaping, Roof, and Snow removal. The Condo Corporation is now established and a 60 day closing can be accomodated. Aylmer is home to great downtown shopping as well as beautiful parks and expansive walking trails. The town is conveniently located just over 30 minutes to London, and only 15 minutes to 401. Our Model is ready for viewing, secure your home today! All photos, Iguide, and video are of Unit #10 (id:19173)
RE/MAX Centre City Realty Inc.
85 Forest Street Unit# 3
Aylmer, Ontario
Welcome to your brand new Tarion warranted home, located in beautiful North Forest Village Aylmer. Tastefully put together with quality in mind and bigger than it looks boasting 9 ft ceilings, a sprawling open concept floor plan, main floor laundry, two bedrooms, two full bathrooms and an attached single garage. Three interior design packages to choose from at no additional cost. Each package has been thoughtfully put together by our in house designer. Packages include top of the line finishes such as quartz counters, backsplash in kitchen, soft close cabinets, 8ft solid core doors, engineered hardwood flooring in kitchen & living, and ceramic tile in bathrooms. 1050 sq ft of main floor living space and the same (unfinished) below with opportunity to complete with an additional bedroom, bathroom, family room, and storage. The lower level also has the bonus of large egress window(s), a cold room and rough in for bathroom. The first thing you’ll notice about the exterior is the covered front porch, the stunning Stone and Hardie board in comforting neutral colours, pristine landscaping and the concrete drive. The backyard hosts a private rear deck, a mature tree line and a rough in for BBQ gas line. Fencing to be installed in Spring along the whole rear for added privacy. Condo fees are approximated to be at a comfortable amount of $252.00 per month, this covers Exterior Insurance, Exterior Maintenance, Common Elements, Ground Maintenance/Landscaping, Roof, and Snow removal. The Condo Corporation is now established and a 60 day closing can be accomodated. Aylmer is home to great downtown shopping as well as beautiful parks and expansive walking trails. The town is conveniently located just over 30 minutes to London, and only 15 minutes to 401. Our Model is ready for viewing, secure your home today! All photos, Iguide, and video are of Unit #10 (id:19173)
RE/MAX Centre City Realty Inc.
509 Osgoode Drive
London, Ontario
Welcome to 509 Osgoode Drive! This Semi-Detached is a great affordable way to get into the market with NO CONDO FEES! BONUS: has the potential for separate living space with side entrance to a finished basement, with large laundry/storage and bathroom rough in - providing many options to expand. Recently updated: windows replaced within last 3 years, carpet in the basement (2023), vinyl flooring throughout (2022) and updated bathroom. Large kitchen space awaiting your touch, overlooking a large fully fenced in backyard. Enjoy the privacy of your backyard, entertain on the large deck or fire pit out back. There's lots of room for activities! Located close to White Oaks Mall, Bus Routes, Schools, shopping, Victoria Hospital, restaurants, 401 Highway Access and more. Open House Thursday April 25 from 6 - 8 PM (id:19173)
Century 21 First Canadian Corp.
1235 Richmond Street Street Unit# 515
London, Ontario
Welcome to The Luxe, London's premier destination for Western students looking for a newer building within walking distance to Western. Walk to Western or hop on the free shuttle. This two bedroom, two bathroom unit comes with one parking spot and shows very well and has a panoramic view of the forested area abutting the University of Western Ontario! The current tenants are on a lease until August 2025. This is a low-stress investment opportunity. Onsite concierge, Starbucks, billiards lounge, games room, 24 hour fitness centre, yoga studio, 40 person movie theatre, roof top patio, spa lounge, extensive security cameras, a study hall and full time onsite staff. This unit accommodates 2 people each with their own fob controlled bedroom access and features a gourmet kitchen with granite, expansive floor to ceiling windows, it comes fully furnished and in suite controlled heating. Heat, water, central air all included in condo fee. The parking spot can be separately leased for additional income. Note: pictures are of similar unit. Monthly income of $2235 per month including parking rental income of $95 (id:19173)
Royal LePage Triland Realty
20 Mohawk Road
London, Ontario
MASONVILLE - The curb appeal will draw you in and over 4,000 sqft of beautifully finished space will leave you in awe! It has everything you would expect plus a few surprises, such as cedar sauna, custom wine cellar, heated floors in both upper bathrooms, an instant hot water dispenser in the kitchen, and more! Your bakyard oasis offers full privacy provided by tall cedars. You will have fun in the sun splashing in your heated salt water pool, relaxing in your hot tub, or finding solace from the sun on your patio covered by a motorized retractable awning. UPDATES INCLUDE: shinges (2019), windows, furnace, garage doors, pool liner and pump. Located walking distance to Masonville amenities, Western University, University Hospital. Act fast, you won't want to miss this one! (id:19173)
The Realty Firm Inc.
20527 Melbourne Road
Middlesex Centre, Ontario
Welcome to this .917 acre country living property! Renovated inside and endless possibilities outside! Modern heat pump for cooling ad heating along with an oversized deck off the back of the house. The interior has been updated and renovated from the open concept kitchen with granite countertops to the soaring vaulted ceiling great room and all the flooring has recently been replaced. Take the 20 minute drive from London and discover your own peace and quiet place you can call home! (id:19173)
Royal LePage Triland Realty
184 Wellington Street
St. Thomas, Ontario
Full of charm and character, this 3 bedroom home is waiting for you and your family. Main floor features an open concept living room, dining room & kitchen plus 4 pc bathroom and back mud room. Upstairs are three bedrooms. Outside you will find a small 1 car garage, perfect workshop, and a great yard for the kids or dogs. (id:19173)
Royal LePage Triland Realty
35 Oliver Street
London, Ontario
AMAZING 2 UNIT DWELLING CLOSE TO DOWNTOWN, PUBLIC TRANSIT AND ALL AMENITIES. WOULD MAKE A GREAT RENTAL OR LIVE IN WITH A GRANNY FLAT. MAIN HOUSE IS HUGE. 5 BEDROOM 2 BATHROOM. LOWER UNIT GRANNY FLAT IS A TWO BEDROOM 1 BATHROOM WITH SEPERATE ENTRANCE. NEWER UPGRADES INCLUDE FURNACE 2017, A/C 2017, ROOF 2017, SHED, 2017, FENCE 2017, REMOVED SKYLIGHTS 2017, NEW COUNTER TOPS 2023. TONS OF PARKING. LARGE LOT. LARGE MASTER WITH CHEATER ENSUITE. TERRACE BALCONY OFF MASTER. SO MANY OPTIONS WITH THIS ONE. LIVE IN ONE UNIT RENT THE OTHER. USE AS A FULL RENTAL PROPERTY. GREAT PROPERTY FOR THE MONEY. A MUST SEE FOR SURE. (id:19173)
Century 21 First Canadian Corp.
763 Colborne Street
London, Ontario
Exciting Update on Rental Property! Achieving a 5.1% Cap Rate with Over $50,000 in Gross Income! Explore this property with an exceptionally deep lot, just moments away from Downtown, Western University, Fanshawe College, St. Joseph's Hospital, and numerous amenities. This two-story brick residence is fully occupied and ready for a new owner. It comprises lower, first, and second-floor units, each with its own entrance. The lower and first-floor units include utilities, while the second unit is separately metered for electricity. Additional revenue streams come from local businesses leasing parking spaces at the rear of the property. Don't miss out on this opportunity to own a slice of downtown London! Income and expense details are available upon request. This property is completely turnkey! (id:19173)
Century 21 First Canadian Corp.
127 Brown Street
Port Dover, Ontario
Directly across the Street from Lake Erie! Excellent location! This FREEHOLD (No Condo fees) 2 story Town, less than 5 yrs new and built by a very reputable builder - BOER HOMES is being sold by the original owners. The greenspace/open space in the back is a plus as it is owned by the Township. The upper floor has a Large Principle Bedroom with a walk-in closet and a 3 piece ensuite. The two additional bedrooms are a mirror image and size. The 4 piece bath and a laundry room are located conveniently adjacent to bedrooms. The main floor is open concept with a large living space containing the Kitchen, Dining and Living space, along with a 2 pc bath. The kitchen's Stone Countertops, range hood and complete soft closure cabinets and drawers as well as an island, has an abundance of natural light coming through the windows and the glass sliding doors in the Dining area. The glass doors lead out to the yard with a gazebo and a great view of a park. This home is located on a quiet street and because of the cul-de-sac, there is also view of the Lake at the end of the street. MEASUREMENTS AND TAXES ARE APPROXIMATE. (id:19173)
Next Door Realty Inc.
53 Trillium Crescent
London, Ontario
Prepare to fall in love with 53 Trillium Crescent in North London: a testament to transformation where the term fully renovated hardly does it justice. With a generous infusion of style into every nook, including a transformed backyard, this home doesn't need to boast—it confidently assures. Sporting a new roof, new HVAC, flooring, kitchen, and bathrooms, it's as if the house itself decided to outdo every other home on the block. It features 3+1 bedrooms, 2 full bathrooms, and an open concept main floor that subtly hints at “cool”. The basement doesn’t just offer storage; it also features a large family room, another generously sized bedroom, and it presents an organized haven with a workbench for the tinkerer at heart. It's not just renovated; it's redefined—no exaggeration needed. Don’t miss your opportunity to call this beautiful space, home! (id:19173)
Real Broker Ontario Ltd
1867 Fountain Grass Drive
London, Ontario
Welcome to executive 2 storey home with a fully finished walkout basement. This 3 year young 4 bedroom house is located in Warbler Woods, London's one of the most sought after upscale neighborhoods. Welcome foyer leading toward the open concept space with 9 feet ceiling height including a living room with a gas fireplace, a dining room and a kitchen with an island. Spacious den on the main floor with double pocket doors. Large kitchen with many cupboards and a corner pantry makes it easy to organize your cooking life. Beautiful stone countertop. Main floor laundry off the kitchen leading toward a double car garage. Covered porch off the main floor living room has maintenance free composite decking boards and has a stairs to the backyard. Fully finished walkout basement with an in-law suite has a huge living room/kitchen, a bedroom, a bathroom, another set of laundry and a storage space. Hardwood floor on main floor and 2nd floor throughout. The 2nd floor landing is big enough for a family gathering loft looking over the foyer. Large master bedroom has a walk-in-closet, a tray ceiling and an en-suite bathroom with a glass shower, free standing oval bathtub and a double sinks vanity. Three more generously sized bedrooms and a 3 pc bathroom. Modern decor with contemporary style upgraded baseboards and trims and zebra window blinds throughout the whole house. Nicely landscaped front yard. Move in and enjoy your summer. (id:19173)
Nu-Vista Premiere Realty Inc.
10 Argyle Street
London, Ontario
Situated in the Heart of Beautiful Blackfriars is this 3 bedroom , 1 bath home that is sure to please. Boasting an updated bath(2023), Eat in kitchen, and tastefully decorated throughout. There is nothing to do here but move in. Side access takes you to your private courtyard deck with gardens for your green thumb! Many updates over the years have made this home the perfect space for first time buyers or those looking to downsize. Shop and Compare the price!! It's an excellent opportunity to live minutes to Blackfriars Bridge, London's Downtown and Entertainment District , Bike Paths and so much more!! Don't delay!! Come See today!! (id:19173)
Sutton Group - Select Realty Inc.
62 Melody Trail
St. Catharines, Ontario
Welcome to 62 Melody Trail, a charming two-story detached home located in the picturesque St. Catharines, Ontario. This lovely residence offers a perfect blend of comfort, style, and convenience. As you step inside, you are greeted by a spacious and inviting living area, ideal for relaxing or entertaining guests. The main floor features a modern kitchen equipped with sleek appliances and ample cabinet space, making meal preparation a breeze. Adjacent to the kitchen is a dining area, perfect for enjoying delicious meals with family and friends. The main floor primary bedroom retreat boasts a private ensuite bathroom for added convenience, while the remaining bedrooms share access to a well-appointed full bathroom. Upstairs, you will find 2 cozy bedrooms, providing plenty of space for rest and relaxation. Situated in close proximity to Lake Ontario, this home offers easy access to outdoor activities and stunning waterfront views. Whether you enjoy leisurely strolls along the shoreline or engaging in water sports, this location has something for everyone. Don't miss the opportunity to make this wonderful property your new home. Schedule a showing today and experience the beauty and comfort of 62 Melody Trail in St. Catharines, Ontario. (id:19173)
Century 21 First Canadian Corp.
769 Southdale Rd Road Unit# 2-3
London, Ontario
Great location to start your business in established neighborhood of south London. The existing zoning is CSA2, which allows multiple uses, Financial institutions, Medical/dental offices, Offices, Patient testing center laboratories, personal service establishments, professional offices. The property has leasehold improvements done for medical/ dental clinic. Location is close to highway 401 and surrounded by established residential area. There is a great potential to start any sort of business. (id:19173)
Shrine Realty Brokerage Ltd.
650 Cheapside Street Unit# 604
London, Ontario
This 2 bedroom, 1 bathroom condo has been full renovated from top to bottom and shows like a model suite. All new laminate floors throughout, custom kitchen and bathroom, custom closets in both bedrooms and a floor to ceiling pantry wall in the dining room. Take in the beautiful west facing view from this top floor suite, close to Western and Fanshawe, short walk to Metro / Dollarama and quick access to public transit running is all directions. With loads of natural sunlight streaming in through the oversized windows, this home is clean, bright and well appointed. Book your showing today. (id:19173)
The Realty Firm Inc.
1051 Trafalgar Street
London, Ontario
Welcome Home at 1051 Trafalgar Street! This Beautiful two-storey yellow-brick home is one of eight original properties on the street built in 1895! One of the largest lots in the area with 2090 square feet above grade. Step into a freshly painted foyer in classic white. Beautiful living space showcasing a central fireplace surrounded by crisp-white built-in shelving , crown moulding against classic grey paint and stained glass. Dining also showcases gorgeous crown moulding, gorgeous farm-house lighting and big bright windows! Kitchen boasts exposed brick. Main also offers an office and two additional rooms! Four bedrooms on the second floor and a 4pc common bath. Yard offers a covered back porch, enclosed hot tub, & gorgeous mature & perennial landscaping throughout alongside ponds, seating areas, and stepping-stone paths. Serene in summer. Duplex potential as well with 2 drive ways! (id:19173)
Sutton Group - Select Realty Inc.
1681 Brayford Avenue
London, Ontario
Welcome home! Stunning 4+1 bedroom, 5.5 bath 2 storey home located in a highly sought-after Byron neighbourhood (Wickerson Heights)! This neighbourhood has it all! Close to schools, shopping, parks, and views of Boler Mountain and the fireworks! Built in 2022 by Jefferson Homes features a WALK UP basement (separate entrance). Modern design and elegance showcased throughout the home from the moment you step through the front door. Open concept main floor design with 9ft ceilings, featuring a Chef's dream kitchen with stainless steel appliances and Quartz countertops, large pantry, breakfast bar for additional seating. It opens up to a dining room area plus a breakfast area overlooking the backyard. The family room features a cozy fireplace feature wall and room for the entire family to enjoy. Main floor powder room and convenient main floor laundry complete this level. The second level features 4 spacious bedrooms including a primary suite with a spa-like 5pc ensuite. In total three ensuite bathrooms are on the top level. The walk in glass shower has a wonderful bench to relax on and a water closet as well. Two additional bedrooms also feature their own ensuites and another bedroom and main bath complete this level. Fully finished basement with a separate entrance is a great way to make additional income or a perfect space for the in-laws or a separate home office. Basement has 8ft ceilings! Wow! This space features a large family room, full kitchen, bath and bedroom. Stepping out to the backyard you'll find a covered deck - perfect for BBQ's and room to entertain this summer! Located within minutes to Boler Mountain to enjoy fun during both the summer and winter months, minutes to schools, shopping, community centre and easy access to both highway 401 & 402. Don't miss your opportunity to make this your dream home! (id:19173)
The Realty Firm Inc.
3869 Auckland Avenue
London, Ontario
Welcome to 3869 Auckland Ave, a contemporary gem nestled in London's sought-after locale. This vacant beauty boasts a striking stone and stucco exterior, offering modern elegance from the moment you arrive. With 4 bedrooms, 2.5 bathrooms, and a separate entry door to the garage, convenience meets style at every turn. Inside, discover a sleek interior adorned with quartz countertops, accentuating the home's sophisticated allure. Enjoy the luxury of no carpet, with engineered hardwood gracing the main floor and laminate flooring in the bedrooms, ensuring both comfort and easy maintenance. Conveniently located near the highways 401/402 and shopping plazas, this home effortlessly combines suburban tranquility with urban convenience. Don't miss the opportunity to make this contemporary haven your own—schedule a viewing today! (id:19173)
Real Broker Ontario Ltd
500 Osgoode Drive Unit# 138
London, Ontario
Located in the Westminster neighborhood, prepare to be enchanted by the allure of this stunning property! Recently remodeled 3 bedroom, 1.5 bathroom condominium with over 1500 sq ft of finished space offers convenience, comfort, and affordable condo fees covering water. The bright, modern kitchen with new appliances and ample storage space will leave you in awe. The neutral color scheme on the main floor exudes sophistication and elegance. The primary bedroom is generously sized with a large closet, along with 2 additional bedrooms and a 4pc bathroom. The flooring has been tastefully updated throughout for a cohesive and practical aesthetic. The lower level boasts a bright den, laundry room, and storage area. New air conditioner (2023) and furnace (2023) have been installed. With easy access to the highway, commuting is a breeze, and you'll be conveniently located near a major shopping mall, dining options, entertainment venues, and retail stores. Don't miss the chance to experience this property firsthand and envision yourself calling it home! (id:19173)
Exp Realty
2261 Linkway Boulevard Unit# 16
London, Ontario
ATTENTION BUYERS - AMAZING BUILDERS PROMOTION of *2.99% for *2 YEAR TERM on O.A.C. (* for a Limited time only) Welcome to Rembrandt Homes Newest Development in South West London call UPPER WEST BY REMBRANDT HOMES. Rembrandts most popular 3 Bedroom, 2.5 Bath floor plan The Westerdam, has been designed with Modern touches and Floor plan enhancements you will fall in love with. Offering 1747 square feet of finished living space including a Rare WALK OUT lower level family room. This unit has been finished with numerous upgrades including, Quartz counters in Kitchen and Baths, Ceramic Tile, Upgraded Kitchen, and Brushed Oak Hardwood Flooring. The Redesigned primary bedroom features a walk-in closet and a luxurious 5-piece bathroom w/ free-standing soaker tub, double sinks and tile/glass shower. Upper-level laundry closet has a convenient folding counter and custom cabinetry. Exclusive parking for two vehicles, single attached garage with inside entry. Quality Energy Star Construction with Triple Glazed Windows. UPPER WEST, is ideally located just minutes away from beautiful walking trails at Kains Woods and Just a short drive to Mega Shopping Centres, numerous Golf Course and 401-402 Highway Access. (Photo Gallery includes Virtually Staged Photos) (id:19173)
Thrive Realty Group Inc.
1061 Eagletrace Drive Unit# 16
London, Ontario
BRAND NEW - 2.99% Financing Available for a 2 Yr Term ask how you can Purchase this LUXURIOUS 2 STOREY HOME! Welcome to REMBRANDT WALK - Rembrandt Homes VACANT LAND CONDO COMMUNITY- Enjoy all the benefits of having a detached home but with low community Fees to help you enjoy a care free lifestyle and have your Lawn care and Snow removal managed for you! This 2 STOREY ESCAPE MODEL offers 3623 sq ft of finishing Living space and is perfect for professionals and families alike. Highlights include, 2 STOREY GREAT ROOM, open concept design, Main Floor Office, 2ND Floor Laundry Room, Upgraded kitchen with Appliances, Living Room w/gas fireplace, and a 16x14 partially Covered deck with BBQ gas line off the dining area. The Second Floor is IMPRESSIVE with 4 Bedrooms and the Lower level is complete with a Rec Room, 5th Bedroom and 3pc Bathroom. Located in highly desirable North West London, just a short distance to Mega Shopping, Masonville Mall, UWO and Hospital, you will want to put this one on your MUST SEE LIST! * NOTE Photos are Virtually Staged (id:19173)
Thrive Realty Group Inc.
161 Windermere Road
London, Ontario
This Century Home Sits among the Pines on over .67 acre in an enclave of 4 homes built in the Prestigious Windermere Road area. One of The original homes in this area - Step into the Grand Entrance with circular stairs double door foyer into rooms with Spectacular Crown Mouldings & baseboards, Turret-type Bay windows, Dining, Formal living room & Eating area have Fireplaces. Professionally designed Kitchen with Glass subway backsplash, built-ins Warming drawer and glassed top cabinetry, and granite counters and island. Chandeliers and high ceilings on both floors. Step out onto the patio from the warm family room overlooking the row of pines and antique iron gates. This home backs onto the large private lots of the Old Corley drive homes so a country wooded feel with Common ownership & access to the Private park at the end of the private road (Private Rd fee $150). Up the grand entrance stairs, or the butler set off the kitchen...The Primary bedroom suite has french doors to 2nd floor deck, walk-thru dressing room with loads of closets/storage to The master ensuite with oval soak tub, glass shower with seat. This home has been renovated professionally, and lower lvl fin with workout rooms. Main floor Formal living room space with fireplace as well as cosy family room. 5 bedrooms with one having second room with steps and door to Turret above front entrance porch, 2+2 baths. Sweet mix old & new. Updated over the past 5 years with Custom Kitchen with Glass upper doors, warming oven, Huge island with Granite countertop, 6 burner gas stove and lots of cupboards/pantry etc. 2 Furnaces/2 A/c units for more efficient heating/cool. Beautiful Large treed lot lends itself to possibility of Additions, 2nd Garage, In-law separate home possibility or home workspace. Versatile lot with a unique Heritage home. Come and take a look - step into the past! Check out the fabulous features on the video. (id:19173)
Team Glasser Real Estate Brokerage Inc.
2891 Meadowgate Boulevard
London, Ontario
Welcome to this meticulous home in the sought after community of Summerside. Top features of this home 1) Hardwood Floors throughout the Living Room and Dining Room, 2) Ceramic Floors throughout the Kitchen and eating area professionally done by the builder, 3) Stainless Steel Appliances, 4) Three spacious bedrooms, 5) Additional side entrance, 6) Large lower family room. EXTERIOR 1) Roof replaced in 2017, 2) Paver Stone double wide driveway leading to a double car garage, 3) Enjoy quiet days on your large back yard deck, 4) A large Storage Shed has plenty of room for the extra tools and lawn gear. This home is close to Parks, the Splash Pad, Soccer Fields, Shopping, Schools and the 401. ACT FAST this beauty will not last. (id:19173)
Blue Forest Realty Inc.
78 Thornton Avenue
London, Ontario
Nestled on one of the most desirable blocks in Old North, this gracious, century home, circa 1915, exudes a timeless beauty & a nurturing energy. Step onto the lovely covered front porch and feel transported to a time and place where life moves a little slower, where neighbours stop to chat out front & wave as they pass by. Inside, the warmth of rich wood millwork welcomes you and draws your eye to the high ceilings, crown moulding & period details like the leaded glass windows, high baseboards & the old, coal fireplace adorned w/ 3 wood-inlay murals. The oak hardwood has been privy to a century’s worth of stories. Two sets of French doors draw you from the impressive foyer through the living room & then the dining room adjacent to a bright, sunlit kitchen wrapped in crisp, white cabinetry & huge windows overlooking the enchanting perennial gardens & lush trees. The backyard offers a tranquil space to retreat or a wonderful setting to entertain with its large composite deck, stone path, thoughtful array of greenery, and a patio under a pergola illuminated by fairy lights. With over 2300 sq ft above grade the layout is designed with comfortable rooms across three floors. The 2nd floor enjoys 2 bedrooms + a second-floor family room/office offering flexibility as a quiet den or a generous bedroom. 3 full bathrooms + a powder room. 3rd floor primary suite has so much character combining a restful bedroom & a lovely 3-piece ensuite with a sitting room & fireplace. A separate side door provides provide access to the lower-level study/office with 3-piece bathroom- a fantastic option to work from home. A beautiful backyard garage offers excellent storage possibilities – or use it as a man cave or she-shed. Conveniently situated within walking distance to Western University, St. Joseph’s Hospital & the downtown business centre. (id:19173)
Sutton Group - Select Realty Inc.
785 11th Concession
Cannington, Ontario
On-going Dairy farm located just outside of Cannington, minutes West of HWY 12 (Trans-Canada HWY), 10 min South of Lake Simcoe and 25 min North of Uxbridge. This dairy farm is set on a 160 acre parcel and comes with 81.5kgs of saleable quota, a well managed herd of Holstein cows, a complete set of well maintained buildings and a beautiful brick farmhouse. The farm offers approx. 105 workable acres that are made up of a very productive Otonabee Sandy Loam. An additional ~200 acres on the same road are available for rent. The dairy complex includes a 103 head 3-row free-stall barn with 2x8 parlour with rapid exit and holding area. Feed is stored in 3 new 25' x100'x10' bunker silos. Heifers and dry-cows are housed in a 170’ x 40’ straw-pack barn that is attached to the dairy barn. There is also a 40' x 100’ steel structure with concrete floor to store your equipment, hay & straw. The residence, a 4 bedroom, 1.5 bathroom farmhouse offers lots of bright living space, an attached garage and above ground pool. (id:19173)
RE/MAX Centre City Phil Spoelstra Realty
RE/MAX Centre City Realty Inc.
11 Blairmont Terrace
St. Thomas, Ontario
Gorgeous bungalow located in a desirable neighbourhood in the Mitchell Hepburn School district. This well maintained home features 3+2 bedrooms, 3 full bathrooms, an open concept floor plan, modern kitchen with an island, living room with a vaulted ceiling. Great functional living space in the basement with a large rec room, 2 bedrooms, and a 4 piece bathroom. The insulated garage with an electric heater is currently set up as an entertainment space. Outside you will find beautiful landscaping, a covered front porch, double wide driveway with parking for 4 cars, a deck, patio, gazebo, and 2 storage sheds. (id:19173)
RE/MAX Centre City Realty Inc.
1241 Beaverbrook Avenue Unit# 5
London, Ontario
Whether you are raising a family or like having the grandchildren or friends come and stay over, this 2+2 bedroom, 3 bath condo is just perfect for you. With plenty of main level room to live your life but with bonus lower level finished space plus two bedrooms, this double garage condo with a nice sized rear deck is just perfect and checks off all the boxes. Located close to all amenities including shopping, hospital, Western University and many other destinations, this one will fill all your requirements. One of the nicest and well kept condo complexes in London. Come check this one out as soon as you can. (id:19173)
Royal LePage Triland Realty
10 Constable Street
London, Ontario
Welcome Home to 10 Constable Street-This charming raised ranch boasts a prime location and has been meticulously updated throughout packaged in great curb appeal (Window updates and new front door-2021) . Enjoy 3 bedrooms (2 Primary sized rooms). Additional highlights of this home include two full bathrooms, perfect for guests or family members, as well as a versatile lower level that can be customized to suit your needs. Whether you envision a cozy family room, home office, or fitness area, the possibilities are endless. Bright kitchen space with updated cabinets and quartz countertops (2022). Outside, offers a fully fenced yard with storage shed and room to play. Relax on the deck (2024) with a morning cup of coffee or host summer barbecues with friends and family in your private backyard retreat. Other updates include (Eavestroughs, soffits and fascia in 2021). Located in a highly sought-after North London neighborhood, this home offers convenience and accessibility to a variety of amenities, including top-rated schools, parks, shopping, dining, and entertainment options. With easy access to public transportation, commuting to downtown London, Malls and Schools is a breeze. Don't miss your chance to see this perfect home! Schedule your private showing today and make this your new home sweet home! All measurements from IGuide. (id:19173)
The Realty Firm Inc.
6292 Spruce Street
Lambton Shores, Ontario
Wonderful spacious 3 bedroom property in Ipperwash Beach/Lake Huron. This year round home also includes a Bunkie (potential rental) and large Workshop. Open concept Dining/Kitchen/Family and also a spacious Great Room. This house has lots of room for the growing family and for entertaining. Back porch overlooks large natural treed lot. Main level Master bedroom with ensuite. Upper level has two bedrooms, loft library/office and large walk in closet. Property has retaining wall installed to protect land from erosion. Large Beach area that is sandy and shallow great for young families. Lower level has a cold storage and all the utilities and extra space for storage. Other than the wonderful beach there are trails nearby where you can enjoy biking, hiking, numerous golf course and so many more outdoor activities. Perfect place to call home or simply the cottage where you can start making those cherished memories. (id:19173)
Keller Williams Lifestyles Realty

