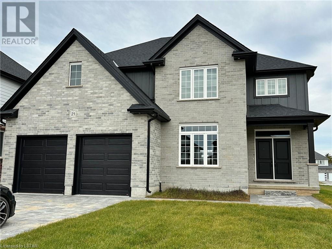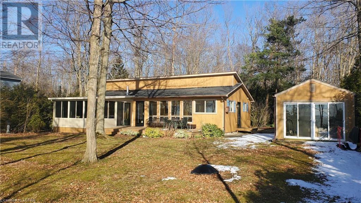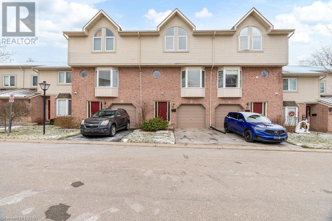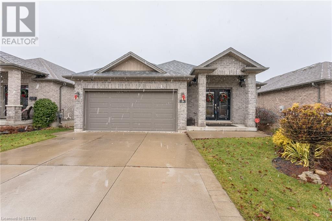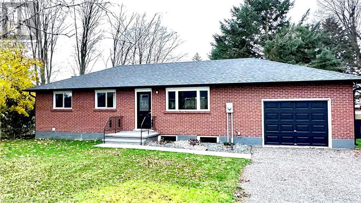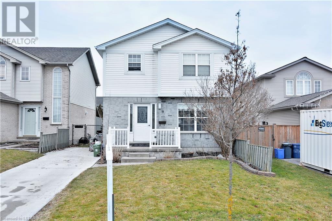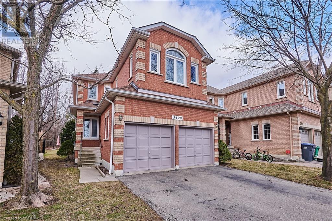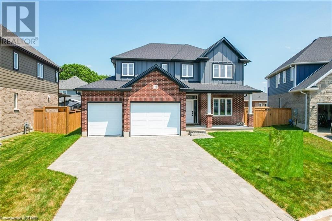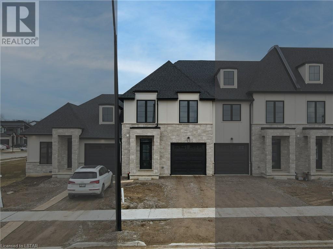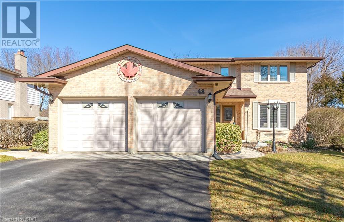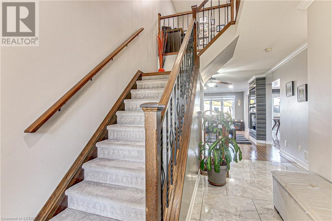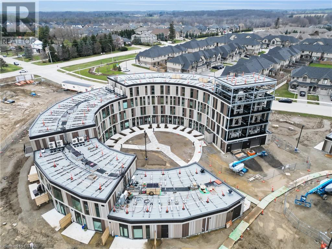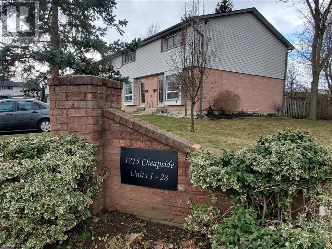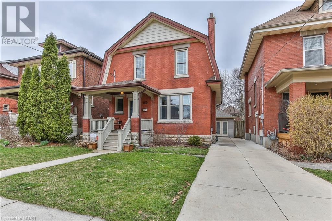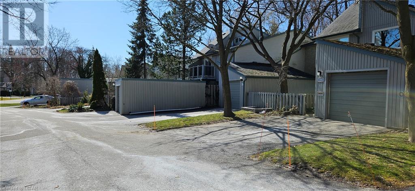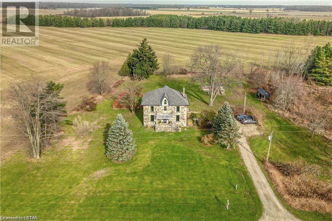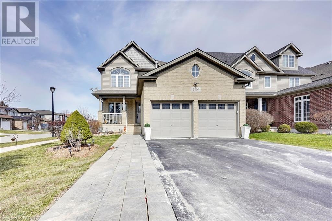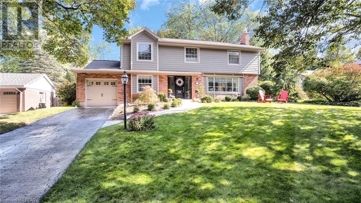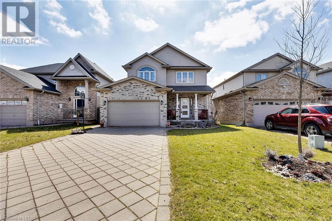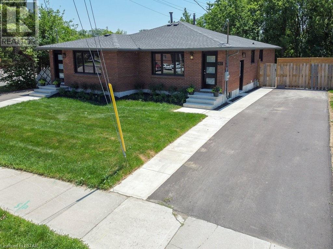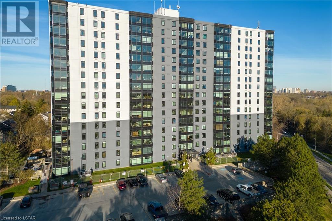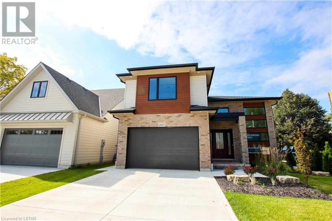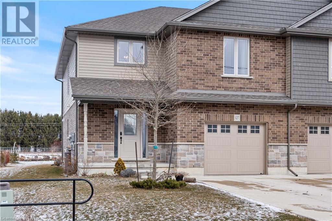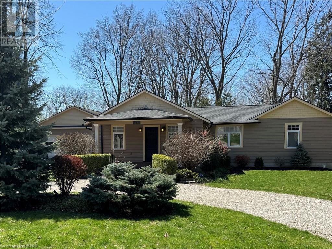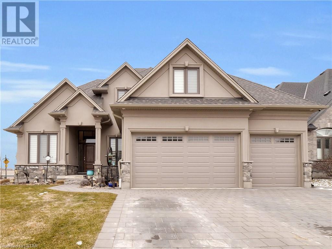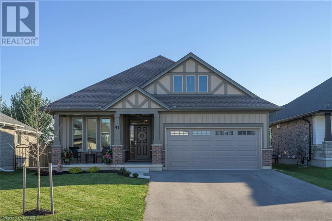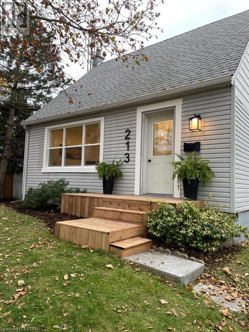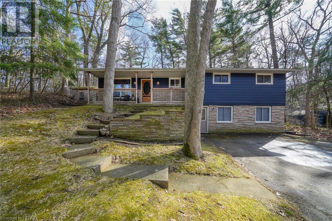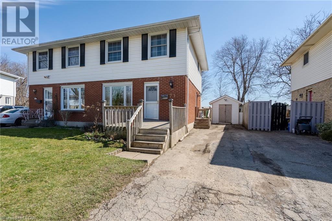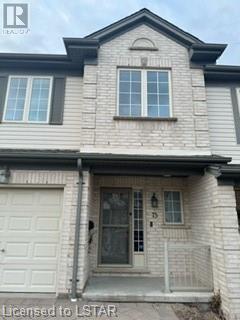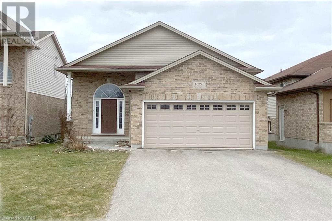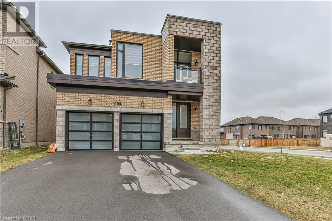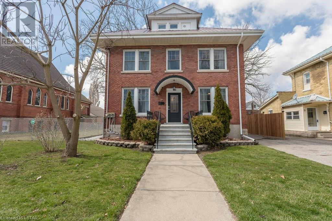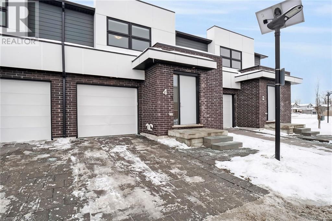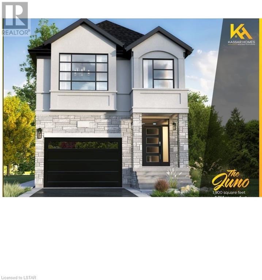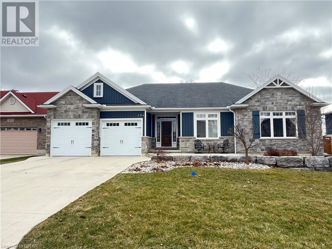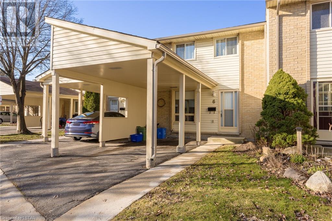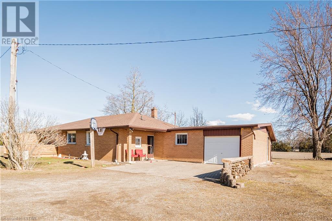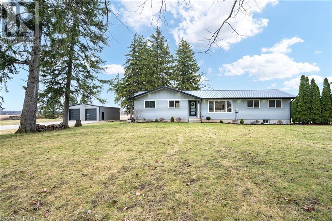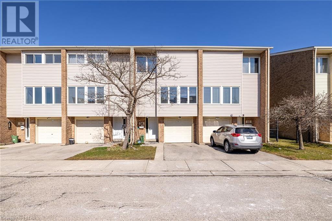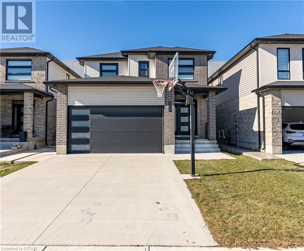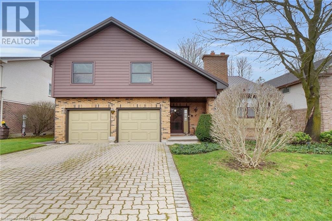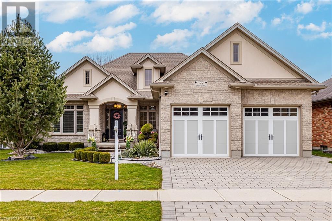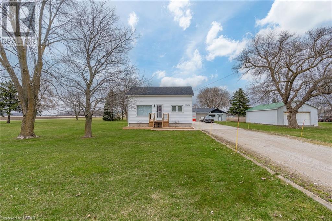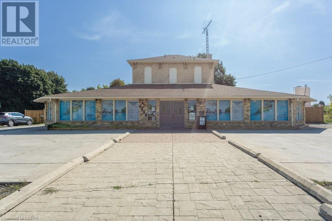21 Greenbrier Ridge
Dorchester, Ontario
Welcome to your dream home on this serene Cul-De-Sac located only 5 minutes from the 401! This stunning 2892 square foot residence offers a perfect blend of modern luxury and timeless charm. With 4 spacious bedrooms, 3 and a half baths, a large driveway, and a 2-car garage, this brand new home is a masterpiece of design and craftsmanship. As you step inside, you'll be greeted by an inviting open concept layout, perfect for entertaining family and friends. The heart of the home is the generously sized kitchen, boasting beautiful quartz countertops throughout. Whether you're a seasoned chef or a casual cook, this kitchen is sure to inspire your culinary creativity. The open design allows you to seamlessly interact with guests in the living and dining areas while enjoying views of the backyard. Upstairs, you'll discover a spacious master suite complete with TWO walk in closets and an ensuite bath that features luxurious amenities, ensuring your own private retreat. Three additional bedrooms offer plenty of space for family members or guests and 2 additional full bathrooms mean no more morning bathroom traffic jams. The exterior of the home is just as impressive as the interior. With a large paver stone driveway and a 2-car garage, you'll have ample space for your vehicles and storage needs. Step outside to the backyard, where you can relax and enjoy the tranquil setting. Located on a quiet dead-end street, this home offers a sense of privacy and tranquility while still being within easy reach of all the amenities and conveniences of the city. Whether you're looking for a peaceful retreat or a stylish family home, this property offers the perfect blend of comfort and sophistication. Don't miss your opportunity to make this exceptional new construction your forever home. Contact us today to schedule a private showing and experience the beauty and functionality of this property for yourself. Welcome home to 2892 square feet of pure luxury and a lifetime of memories. (id:19173)
Nu-Vista Premiere Realty Inc.
75061 Elmslie Drive
Bluewater (Munic), Ontario
This Lakefront Gem, with it's 82 feet of Lake Frontage, is located a few minutes south of Bayfield in the tiny, private neighbourhood of Elmslie Drive! This 4 bedroom, Open Concept bungalow boasts 4 generously sized bedrooms, large kitchen and dining space, and equally spacious living area! The Main Living space has unobstructed views of the entire Lakeside Yard, and magnificent Lake Huron! The UNBELIEVABE VIEW NEVER GETS OLD!!! The neighbourhood consists of no more than a dozen other Lakefront homes/cottages. This neighbourhood is REALLY PRIVATE...few people even know it exists! And all just less than a 5 minute drive to Bayfield; Ontario's BEST KEPT SECRET! The east side of Elmslie Drive is all bush. No neighbours across the street! If you're looking for additional space for visiting relatives and friends who want to visit and stay, the 3 Season Bunkie provides LOTS OF ROOM for additional beds or a Games Room or ManCave; tailor this space to your specific needs. You have your own PRIVATE ACCESS TO THE BEACH! The BEACH is fantastic! Lots of sand and LOTS OF BEACH! All furniture and appliances are included in the price with the exception of some Seller personal items that have been itemized (see Exclusions). There is Large SUNROOM with wrap-around windows for incredible views, with access onto a large Lakeside patio/deck off of the home which offers additional outside living space (where you'll spend ALL of your time in the warm weather!). The Kitchen and Dining area is extensive; there's lots of room for everybody to get involved in the Kitchen, either directly or from the Dining sidelines! The Gas Fireplace in the Living space provides more than ample heating for the home, though baseboard heating is in all rooms and provides opportunity to heat specific rooms more generously if needed. There is a heat pump in the SunRoom which offers heat and A/C to the Sunroom and Master Bedroom. (id:19173)
Keller Williams Lifestyles Realty
87 Allister Drive
Kilworth, Ontario
BUY NEW BUY NOW!! Award Winning Melchers Developments at Kilworth Heights Phase III. TO BE BUILT - Gorgeous & functional family friendly with thoughtful floor plan design; approx. 2716 SQFT of finished living space. Loaded with standard upgrades, high quality specifications and attention to detail. Tons of lower level development potential. Generous room sizes throughout ... Custom built & personalized to suit your needs & budget. In house architectural design services and expert decor services included with every new home Experience the difference; local family run building company. Similar model home available for viewing at Woods Edge community in Mt.Brydges @ 732 Regent Street. Now accepting lot reservations - Limited selection of standard homesites. NOTE: SOME PHOTOS ARE OF MODEL HOME & MAY SHOW UPGRADES NOT INCLUDED IN BASE PRICE. (id:19173)
Sutton Group Pawlowski & Company Real Estate Brokerage Inc.
Exp Realty
44 Elizabeth Crescent
Belleville, Ontario
BETTER THAN NEW! Fully renovated & updated with designer, high quality finishes. A seamless fusion of modern chic and classic charm, this home is situated in a mature, well-established neighborhood on a spacious lot, distinguishing itself in this highly desirable community. Deceivingly spacious, this 3-bedroom backsplit boasts nearly 3000 sq ft of living space. Engineered hardwood floors set a rich ambiance, guiding you through thoughtfully designed living spaces. The large kitchen is a culinary dream, quartz countertops, ceramic farmhouse sink, custom cabinets, and a vaulted ceiling for airy elegance to the heart of the home. This full-brick house has undergone a complete transformation within the last 4 years. With a full aesthetic update, contemporary modern design with timeless charm. (Property was fully renovated down to the studs just 13 years ago: new windows, roof, electrical, plumbing, and furnace etc. With new A/C 2021). In-law suite capability, thanks to a separate basement entrance, this property offers versatility as boundless as the home itself. Outside, this fully fenced property invites you to a spacious deck with vine covered awning – perfect for gatherings, or quiet relaxation. Beyond its impressive features, the location is unbeatable. Easy access to schools, shopping, playgrounds,walking trails and public transit. This home is a must-see, a rare offering and opportunity. Don't miss your chance to make this extraordinary property yours! (id:19173)
Century 21 First Canadian Corp.
110 Timberwalk Trail Unit# Lot 2
Ilderton, Ontario
Buy New Buy Now!! New release of phase 5 homesites now available at Timberwalk (Ilderton). TO BE BUILT ... Presenting over 2800 sqft of well designed and thoughtful living spaces - loaded with standard upgrades and high quality specifications. Other homesites & design options available. Our plans or yours, custom built & personalized to suit. Expert architectural design services and interior design team for all colour selections; included at no additional charge. Come explore the growing communities of Ildertons Timberwalk. Short commute to London's North end - fantastic schools & recreation, parks, trails & much much more. Model Home now under construction on lot#3. Visit our model homes at 732 Regent Street in Mt. Brydges and 8 Spruce Crescent Parkhill; anytime by appointment. Note: Photos of similar model- may show upgrades not included in base pricing. Experience the Difference ... Melchers Developments; Family run and locally owned and operated since 1986. (id:19173)
Sutton Group Pawlowski & Company Real Estate Brokerage Inc.
Exp Realty
9 Ailsa Place Unit# 57
London, Ontario
Welcome to this beautiful three-level condo townhouse. As you step through the front door, you're greeted by a spacious and inviting foyer, with access to an oversized single-car garage. Moving through the hallway, you'll discover a cozy living room where a walkout leads you to your own private deck, providing a perfect spot for outdoor enjoyment and entertaining. The second floor, or main floor, unveils a generously sized living space with a door that beckons you to a private balcony, offering a tranquil retreat for your morning coffee or evening relaxation. The heart of this home lies in its expansive eat-in kitchen, boasting an abundance of cupboard space to fulfill all your storage needs. A movable island adds versatility to the space. Convenience is key with main-floor laundry and a well-appointed half bath, ensuring practicality. Ascend to the upper floor, where the primary bedroom steals the spotlight with its generous size and a 3-piece ensuite, providing a private sanctuary for relaxation. Two additional bedrooms, adorned with large windows and vaulted ceilings, offer a sense of spaciousness and natural light that elevates the entire living experience. You won't be disappointed with the space and convenience of this condo! (id:19173)
Keller Williams Lifestyles Realty
1430 Highbury Avenue Unit# 9
London, Ontario
Explore an incredible opportunity nestled within the serene Kilally Valley condo community.It offers two main floor bedrooms and an additional two bedrooms in the basement, arranged as a separate granny suite with its own kitchen, bathroom, and laundry amenities. Versatile in design, this brick-built residence caters to a single-family home, multi-generational living or potential rental income.(VACANT LAND CONDOMINIUM with low fee's $122 per month) The main floor showcases an open-concept living space, highlighting a spacious primary bedroom with an ensuite bathroom, complemented by an additional bathroom. The entire house features luxury vinyl plank flooring, adding a touch of modernity and practicality without any carpeting. The basement bedrooms are brightened by ample natural light streaming through large windows. This home boasts many features including an insulated garage, gas line for stove/dryer, upgraded interior doors, and a carpet-free interior, ensuring a contemporary and comfortable living environment. Constructed in 2012, this property seamlessly combines modern construction and functionality in the coveted Kilally Valley community. Step outside into the backyard oasis, complete with a gas line for a fire pit and a spacious deck boasting a charming gazebo—an ideal setting for gatherings or relaxation. This residence not only offers a comfortable living space but also invites outdoor enjoyment and entertaining (id:19173)
Streetcity Realty Inc.
24571 Saxton Road
Strathroy, Ontario
Welcome to 24571 SAXTON RD Nestled on a serene street, this charming bungalow has undergone a stunning transformation. Noteworthy home improvements: Municipal water & septic hook up, new roof, soffit, fascia, eavestrough (decommissioned septic tank) new deck 80 x 200 foot lot, fenced (country feel but in town still) (clothesline) Interior Features 2 + 2 bedroom, 2 Full bathrooms (granite countertop in upstairs bathroom) new windows (upstairs and egress downstairs) new exterior doors, new interior doors, new flooring throughout (luxury vinyl plank and ceramic tile) brand new kitchen appliances (never used) walk-in pantry in kitchen sensor lighting, double sink quartz countertop in kitchen, new 200 AMP electrical panel (new wiring) all new plumbing, new pot lights & light fixtures, sandpoint irrigation system, Sandpoint lawn sprinkler system pump has two taps- one on the front and one on the back of the house for hose attachment (free water keeping your huge yard green) cat6 cables for internet to every room in the house, including the basement, single car attached garage, roughed in electric vehicle wiring in garage (for charging electric vehicles) Fully finished basement, 2 bedrooms, full bathroom, laundry room, furnace/storage room, R6o blown in attic insulation, freshly painted throughout, smoke/carbon monoxide detectors hard wired in rooms. Close to schools, Golf course, Shopping, amenities and more. This home is a MUST SEE! Don't wait or it will be gone. CALL TODAY! (id:19173)
Exp Realty
9 Tanner Drive
London, Ontario
You will love this 2 storey home close to East Park in a coveted area of East London. 3 bedroom and 1.5 bathrooms. Backyard OASIS with above ground pool and NEW HOT TUB INCLUDED. Newer roof (6 years), furnace, AC and windows (6 years). Quiet pocket and street. Don’t miss out on this lovely home! (id:19173)
Pc275 Realty Inc.
5498 Red Brush Drive
Mississauga, Ontario
Welcome to this perfectly situated large home backing onto Britannia woods community forest. Located just a short few minutes to the 401 and 403, 407 highways, close to shopping, parks, schools and Community centres. Situated on a nice pie shaped lot allowing for a generous private backyard. This home offers 3 large bedrooms and 2.5 bathrooms with a primary suite to long for with plenty of space for a private lounge area with a large ensuite and walki-n closet. The secondary bedrooms offer generous space for the little ones. The second bathroom is spacious with double vanity. The home offers a large foyer that leads to all the important spaces in the home . The main floor is efficiently layed out with a family room and dining room together for flexibility and comfort, and an eat-in kitchen overlooking the family room and backyard. The Backyard offers privacy and a serene setting backing on to woods. There is also a large main floor laundry room and powder near the front of the home. Being Freshly painted and outfitted with new flooring, this home is ready for a new family to make it their home and enjoy everything it has to offer. The basement unspoiled has potential for future income or a wonderful Family space call now for your showing. (id:19173)
Agent Realty Pro Inc
10 Cedar Terrace
Dorchester, Ontario
This impressive family home, built in 2021, is situated in the highly desirable community of Dorchester. Boasting 4 bedrooms and 3 bathrooms, this residence offers over 2,700 square feet of upgraded finished living space. Upon entering, you'll be greeted by the luxury of 9-foot ceilings on the main floor, creating an airy and spacious ambiance throughout. The open-concept layout seamlessly integrates the kitchen, living, and dining areas, providing an ideal space for both daily living and entertaining. The kitchen is a focal point of the home, featuring quartz countertops, high-end stainless steel appliances, a new backsplash, and a large walk-in pantry, ensuring both style and functionality. Natural light floods the interior, accentuating the elegant touches such as California shutters adorning the windows. The spacious great room is highlighted by a cozy gas fireplace and stunning built-in shelving, adding warmth and character to the space. Step outside onto the expansive covered deck, perfect for hosting gatherings and enjoying outdoor living year-round. Upstairs, the primary bedroom is a retreat unto itself, complete with a luxurious 5-piece ensuite bath and separate His and Hers walk-in closets. Additional amenities on the upper level include another 5-piece bath, conveniently located laundry room, and three more generously sized bedrooms with ample closet space. The lower level of the home is unfinished, providing an opportunity for customization and personalization according to your preferences and needs. Located just minutes away from schools, shopping centers, HWY 401, walking trails, baseball diamonds, and soccer fields, this property offers unparalleled convenience and access to amenities, making it an absolute dream for any family. (id:19173)
Blue Forest Realty Inc.
6713 Hayward Drive
Lambeth, Ontario
The Lambeth Manors Townhomes radiate Luxury & Grandeur Inside & Out with Upgraded Finishes and Thoughtfully Planned Floor Plans. The Interior Two-Storey Lure Models are 1,745 SqFt with 3 Beds & 2.5 Baths, featuring 9' Ceilings on Main Floor and Oversized Windows throughout. The Kitchen is Fitted with Slow-Close Cabinetry and Quartz Countertops + Engineered Hardwood and 12X24 Ceramic Tile throughout Main Level. The Primary Suite Features a Large Walk-In Closet & Luxurious 4-Piece Ensuite complete with a Glass Enclosed Tile Shower & Dual Vanities. Breezeways from Garage to Yard provide Direct Access for Homeowners, meaning No Easements in the Rear Yard! The Backyard is Ideal for Relaxing with Family & Friends, Featuring 50' Deep Backyards! This Area is in the Lively & Expanding Community of Lambeth with Very Close Access to the 401/402 Highways, a Local Community Centre, Local Sports Parks, and Boler Ski Hill. (id:19173)
Century 21 First Canadian Corp.
48 Walmer Gardens
London, Ontario
This stunning 2-storey home boasts superior quality and is nestled in one of London's most sought-after neighborhoods. Upon entry, you're greeted by a spacious foyer leading into a generous layout featuring 4 bedrooms and 2.5 baths, complemented by a two-car garage. The kitchen, adorned with exquisite quartz countertops and a large porcelain sink installed in 2023, offers both functionality and elegance. From the kitchen, step out onto the deck and into the serene backyard oasis, complete with an irrigation system, perfect for leisure activities, outdoor dining, or gardening endeavors. Convenience is key on the main floor, with a powder room and main floor laundry easily accessible. Adjacent to the kitchen, a cozy family room awaits, featuring the warmth and ambiance of a gas fireplace. Ascending to the second floor, discover 4 bedrooms and 2 full bathrooms. The sizable primary bedroom boasts an ensuite recently updated for added luxury and comfort. For additional living space and versatility, the partially finished lower level offers options for a home office, gym, games room, or a cozy entertainment area. Conveniently located near shopping, dining, entertainment, parks, and schools, this home offers both luxury and practicality. Roof(2022),Windows(2014),Furnace/AC(2012) (id:19173)
Blue Forest Realty Inc.
1532 Evans Boulevard
London, Ontario
Freehold townhome (NO CONDO-FEES), better than new! Tastefully upgraded haven, nestled in the heart of Summerside, London. This inviting home has been carefully rejuvenated with an eye for refined taste; a cozy living experience that will exceed your expectations. Discover the great design with the gourmet kitchen, equipped with stainless -steel appliances, quartz countertops and heading into the backyard with a deck for your comfort and relax, go to upstairs to the hall-Office and 3 good size bedrooms and a 3 pc bathroom, then to the lower level, professionally finished, with a gorgeous Bedroom and 4 pc modern bath, where details has been meticulously chosen to ensure relax & elegance. This home has the atmosphere to create lovely memories. Summerside is a desirable residential place to live, very close to the 401 and 402, shopping centers, library and Victoria Hospital. Look no further, this is a great opportunity. (id:19173)
RE/MAX Centre City Realty Inc.
2062 Lumen Drive Unit# 121
London, Ontario
Close on your new EVE Park home by May 30th, and get a Tesla Model 3 on the house! (*not available in combination with other offers). Immediate possession available! Evolved living at EVE Park, a first of its kind net-zero community located in West London. The Indigo model boasts a spacious open floor plan with 2 bedrooms, 2.5 bathrooms and space for your home library. The main floor offers hardwood flooring throughout and a private outdoor patio area to enjoy your morning coffee. The stunning, oversized windows let the natural light flow into the living room, dining room, kitchen and library space. The second floor offers laundry, 2 bathrooms and two spacious bedrooms. The Primary bedroom features a generous walk-in closet and private ensuite. Sustainable, natural materials, high-end finishes including quartz countertops, energy efficient appliances, distinctive parking tower that welcomes electric vehicles and even a Tesla Car Share opportunity. Don’t miss out on your chance to be part of the Evolved lifestyle! MODEL SUITE NOW OPEN! Thurs/Fri 12-4pm, Sat/Sun 11-4pm. (id:19173)
The Realty Firm Prestige Brokerage Inc.
1215 Cheapside Street Unit# 2
London, Ontario
Great condo only a few blocks from Fanshawe and 15 minutes from Western making this a great purchase for the kids to go to school or the family living in a nice neighbourhood. This condo is in great shape with a high end laminate through the main and second floors. It is close to shopping, Walmart, No Frills, restaurants, gas stations, schools, churches, and the North London Optimist Centre. Just west of Highbury Ave making this a great location for anyone travelling North of the city and being only 10 minutes from the 401 makes commuting easy as well. The complex is made up of both families and rental units making it a good option for investors also. Easy to rent due to its location and the general state of good repair of the unit. Short close is possible if you need to get into a place sooner than later. Note the low condo fees and pay attention to how well the grounds and common areas are maintained. Good sized master, living room and rec room and enough space for the whole family. This might be exactly what you are looking for so don't wait come have a look today. (id:19173)
Initia Real Estate (Ontario) Ltd
250 Briscoe Street E
London, Ontario
Welcome to Old South London, a community that values heritage and character of this always thriving community that was once a suburb of London, annexed in 1890. A short walk to Wortley Village you will enjoy the historic cottages and mansions that make this area unique. The village is also home to the London Normal School, an Ontario Heritage Building, former teacher’s college and now the regional headquarters of the YMCA, and the village’s most iconic landmark. You will fall in love with 250 Briscoe Street East, a lovingly restored red clay brick two story home. Gorgeous open concept kitchen ( renovated in 2016 ) and dining area with a direct walkout onto the very large rear deck. Partially finished lower level with new bathroom ( 2018 ) and gas fireplace. Electrical update ( 2016 …Finan electric )…New furnace and tankless water heater ( 2021 ). Second level features another full bathroom, three bedrooms ( with closets ) ! loaded with wood trim and character throughout. Don’t miss the fully fenced yard with a single garage converted to a studio ( art, yoga, workshop or she shed ). New concrete driveway ( 2019 ). Don’t miss it !!! (id:19173)
Royal LePage Triland Realty
673 Woodcrest Boulevard
London, Ontario
Probably one of the best locations for any Townhouse Condo in Westmount. This home has been tastefully updated with Thousands spent on improvements in recent years. Maple Hardwood floors on Main, Crown Moulding, Newer windows, Newer Kitchen, hand made Spanish backsplash tiles, hand blown pendant lighting, Large composite deck (2020) off newer patio doors from the kitchen, newer carpeting upstairs and in the lower level. Everything has been done! Perfect for entertaining. The kitchen features an island with seating for two (or more), and has loads of storage space. This is a quiet area, but so close to all amenities. Westmount Mall is steps away, with all your shopping and health care needs. Cineplex Odeon Theatre is about a 3 minute easy walk. Kids can walk to public and Catholic schools as well as the Secondary school. They might take 10 minutes to walk to school while they doddle. London transit hub is right at the mall. It really is a spectacular location. This home has 3 generously sized bedrooms on the upper level. Primary bedroom has a 2pc. ensuite and lots of closet space. The lower level has a room that can be used for many things, as it has a Kitchen and also a 3 pc bathroom, as well as two large cedar lined closets. Lower level has been previously used as an in-law suite. A very good sized Detached garage, with garage door opener, has loads of room for any of your storage needs. Mature park like rear yard, with large mature trees. Quick closing. Don't miss out on this opportunity to purchase one of the best priced townhouse condo's in Westmount with all its amenities and the easy access to Highway 402. The Neighbours told me to say that this home has good neighbours!! Call your Favourite Realtor today and book your private showing. Easy to Show!! (id:19173)
Fivewalls Realty
29480 Fingal Line
Wallacetown, Ontario
Welcome to a piece of history nestled on over 1 acre and only 30 minutes to London, 20 minutes to St.Thomas and 10 miuntes to Dutton. A dream hobby farm! This stunning stone home offers over 4500 sq feet of finished space, making it an ideal family abode. - Beautiful covered front porch and second floor balcony for enjoying serene views - Main floor boasts soft wood floors, country kitchen, 3-piece bathroom, main floor laundry, spacious living room, and dining room perfect for hosting large gatherings - Living room features a wood-burning fireplace (installed 2019) for cozy evenings - Four bedrooms on the second floor with a 5-piece bathroom; potential for ensuite conversion with rough-in under the floors and in-floor radiant heat - Finished loft on the third level ideal for a home office or kids' hangout - Lower level with spray foam insulation, family room, and rec room with in-floor heat, plus access to a bonus room awaiting your personal touch, perfect for a shop or additional living space - Additional features include two cisterns for garden watering, updated windows, owned on-demand water heater, radiant heat, sump pump, municipal water, and zoning allowing for animal kennels. Updated electrical and boiler system. Don't miss out on the opportunity to own a piece of history with modern comforts and endless possibilities. (id:19173)
Streetcity Realty Inc.
1164 Foxcreek Road
London, Ontario
Welcome to Foxfield area, one of the most highly desirable neighbourhoods in North London. This gorgeous 2-story corner house offers 5 bedrooms, 3.5 bathrooms, 2-door car garage, open porch, double-wide driveway for almost 4 cars, and over 3000 sq.ft finished area, a great choice for a growing family or generating an extra income. Main floor offer a beautiful layout, large living room open to family room with double sided gas fireplace in between both rooms all hardwood flooring and dining area, 2 pc. Bathroom, a good size kitchen, tasteful backsplash, plenty of cabinets, and a new counter top, with glass door leads to wood and large deck in fully fenced backyard. Second floor features a large primary bedroom with 4 pc. Ensuite bath, walk-in closet plus 2 more bedrooms, newer carpet, laundry room, 4 pc. bathroom , and space for computer deck. Lower level offers a separate entrance to the outside, large sized living room, 2 bedrooms, 4 pc. Bathroom, this is an excellent opportunity to be converted to a legal dwelling unit as the seller has the City of London permit for Multi Unit Building, and the drawing for installing a kitchen and laundry room. Notice the Seller never used the electric fireplace in the lower level it sold as is condition. (id:19173)
Streetcity Realty Inc.
727 Old Hunt Road
London, Ontario
This beautiful 4-bedroom home is situated in the desirable treed Hunt Club neighborhood on a generous 80’ lot and is ideal for a growing family. The primary bedroom features a luxurious ensuite retreat (Duo Building, 2015) with double vanities, tiled double shower, transom windows, heated floors and towel rack, along with a custom walk-in closet and engineered hardwood. Main 4-piece bathroom has also been updated. Updated windows, refreshed modern trim, custom built-in bookshelves, stately gas fireplace and mantel make this home move-in ready. Custom Braam’s white kitchen features quartz countertop, soft-close cabinets and plenty of storage. Includes main floor family room, additional finished rec room and home office in the basement, and lots of utility space storage. Mature trees and professional landscaping complete the park-like backyard. Walking distance to three schools and nearby parks. Many other amenities and shopping close by. (id:19173)
Royal LePage Triland Realty
1249 Savannah Drive Ne
London, Ontario
Welcome to your dream home in the highly sought-after Sunningdale area! This elegant two-storey house boasts a sophisticated finish throughout, featuring gleaming hardwood and ceramic floors that exude timeless charm and quality. Perfect for your growing family, this spacious abode offers ample room for everyone, including a fully finished basement hideaway that provides endless possibilities for recreation or relaxation. Step inside to discover large principal rooms that invite comfort and style, while the main floor's open flow design creates a welcoming atmosphere ideal for entertaining guests or simply enjoying everyday living. With a Large Eat-In kitchen complete with all stainless appliances and the convenience of main floor laundry, chores become a breeze, allowing you more time to savor life's precious moments. This home has been thoughtfully updated to meet modern standards of comfort and convenience, ensuring that you can move in and start making memories right away. Plus, its proximity to the best schools in London ensures that your family's educational needs are well catered for. Don't miss out on the opportunity to make this exquisite residence your own. Schedule your viewing today and prepare to fall in love with your new forever home! (id:19173)
Century 21 First Canadian Corp.
123 Connaught Avenue
London, Ontario
One floor semi with oversize lot with room large enough to build your detached garage! Completely renovated in 2020, 2021 windows and walkways, newer flooring, six appliances, backsplash, and hardtop countertops in kitchen with functional pantry. Subway tile and main bath, lower level Offers family room with bonus room. Backyard is fenced in location is excellent with transit and Falck college nearby. As close to a new home as you will find perfect for a single-family buyer. (id:19173)
Royal LePage Triland Realty
45 Pond Mills Road Unit# 603
London, Ontario
This bright, spacious 2-bedroom condo offers a smart, modern layout maximizing the functionality of your living space. It features a walk-in closet, in-suite laundry, and a den, ideal for home office, gym or additional storage. The unit is freshly painted, with hardwood parkway floors throughout (except the kitchen and bathroom - tiled). The view from the 6th floor is truly spectacular, with a westerly exposure perfect to enjoy stunning sunsets! This unit is situated in the River’s Edge Condominium, with a friendly, quiet, diverse community. The building is meticulously managed and boasts convenient access to beautiful walking trails as well as direct bus routes connecting to downtown, shopping, and essential amenities. Other features include an exercise room, sauna, community BBQ area, and a party room. The condo is pet-friendly for animals under 35 lbs (2 cats or 1 dog), making it a welcoming home for both residents and their furry companions. An assigned covered parking spot is an added benefit to this condo along with plenty of visitor parking. Some images have been virtually staged to better showcase the true potential of rooms and spaces in the home. (id:19173)
Royal LePage Triland Realty
530 Regent Street
Mount Brydges, Ontario
SECONDARY RESIDENCE IN 10' HIGH LOWER LEVEL SEPARATE GARAGE AND GARAGE ENTRANCE. Welcome to Timberview Trails Mt. Brydges by Banman Developments! Come check out how bright and open our NEW 1837 sq ft 3 bedroom 3 bathroom 2 storey Model home with 2 car garage . This Model features separate Master suite with luxury ensuite and massive walk in closet . The lower level has just under 9' ceiling height and loads of large windows plus. The main level with 9' ceilings is totally open with engineered hardwood flooring throughout. The kitchen cupboards are custom manufactured by GCW, and quarts tops are featured in the kitchen and all bathrooms.THE OAK MODEL home can be built without secondary unit for $779,000 then add rough-ins for future potential down the road. (id:19173)
Saker Realty Corporation
127 Brown Street
Port Dover, Ontario
Directly across the Street from Lake Erie! Excellent location! This FREEHOLD (No Condo fees) 2 story Town, less than 5 yrs new and built by a very reputable builder - BOER HOMES is being sold by the original owners. The greenspace/open space in the back is a plus as it is owned by the Township. The upper floor has a Large Principle Bedroom with a walk-in closet and a 3 piece ensuite. The two additional bedrooms are a mirror image and size. The 4 piece bath and a laundry room are located conveniently adjacent to bedrooms. The main floor is open concept with a large living space containing the Kitchen, Dining and Living space, along with a 2 pc bath. The kitchen's Stone Countertops, range hood and complete soft closure cabinets and drawers as well as an island, has an abundance of natural light coming through the windows and the glass sliding doors in the Dining area. The glass doors lead out to the yard with a gazebo and a great view of a park. This home is located on a quiet street and because of the cul-de-sac, there is also view of the Lake at the end of the street. MEASUREMENTS AND TAXES ARE APPROXIMATE. (id:19173)
Next Door Realty Inc.
17 Anne Street
Bayfield, Ontario
This is your chance to own a charming Bungalow in the quaint Village of Bayfield, Ontario. Located on a quiet street within walking distance to the breathtaking shores of Lake Huron & the Historical Bayfield Main Street. The original bungalow has been thoughtfully renovated keeping the original charm in mind. The renovation includes a large addition(2013) to the original home, adding a large master bedroom w/ double closets, ensuite w/ soaker tub & in floor heating; foyer with glass doors leading to a rear deck; mudroom w/ laundry/storage & lower level family room w/ french doors (partially finished). The renovation also includes an extra large detached 2-car garage with separate electrical panel & loads of finishing potential. The kitchen is very well appointed with quality custom cabinetry, granite countertops, large island & stainless steel appliances. The kitchen is open to the cozy living room w/ gas fireplace and additional adjoining den space. The main floor also has a second bedroom & renovated 4-piece bath w/ in floor heating. The home is situated on an large lot w/ a covered front porch, rear composite decking, flagstone patio, privacy fence & professional landscaping(2014). Additional inclusions: Hunter Douglas roman blinds, on-demand water heater (owned), 2 LiftMaster wall mount garage door openers, all existing furniture. Additional updates: Furnace(2019), Roof(2013) & 3 x 100 amp electrical panels(2013). Book your private showing today! (id:19173)
Nu-Vista Premiere Realty Inc.
2217 Dauncey Crescent
London, Ontario
Step into luxury at 2217 Dauncey Crescent, nestled in the coveted Uplands neighborhood of North London. This elegant two-story residence, situated on a spacious 70' corner lot, boasts 4 bedrooms, 3 bathrooms, and a 4-car garage. Impeccable craftsmanship, custom cabinetry, and tasteful finishings adorne each corner of of this 2,675 square foot home. Indulge your culinary passions in the gourmet kitchen, featuring an expansive granite island and a convenient walk-in pantry. No detail has been spared in this meticulously designed abode. Whether you're entertaining guests or simply enjoying quiet evenings and the beautiful sunset at home, 2217 Dauncey Crescent beckons to those with a discerning eye for elegance and comfort. 2217 Dauncey is within a close proximity to a wide array of amenities, including public and catholic schools, shopping destinations, golf courses, the local YMCA, community centers, hiking trails, and a host of other conveniences; ensuring a well-rounded and vibrant community surrounding your home. Don't miss your opportunity to call this place home! (id:19173)
The Realty Firm Inc.
43 Weir Crescent
St. Thomas, Ontario
Welcome to 43 Weir Crescent. This gorgeous 2 year old bungalow features 4 bedrooms (2+2), 3 full bathrooms, and 2-car garage. It is located in the desirable Miller's Pond subdivision. The home is situated on a quiet street on a large lot, and backs onto a farmers field. This Doug Tarry built Lambert model is a NET ZERO build and has many upgrades. The main level features 9 foot ceilings throughout. The kitchen features walk-in pantry, complimented with an island and open dining room. This leads into the great room that overlooks the neighbouring farmers field. The master is beautifully finished and includes double closets & 4 piece ensuite. There is also an additional bedroom, 4 pc bathroom, and convenient main floor laundry. The basement is fully finished and includes a large rec-room, 4 piece bathroom, 2 additional bedrooms, and a large storage area. This property is just steps away from newly built Parish Park and Lake Margaret's gorgeous paths, walkways & trails. This home is a must see! Book your private showing today! (id:19173)
Elgin Realty Limited
213 Felix Street
Sarnia, Ontario
Located on a quiet street and within walking distance of Northgate Plaza, grocery and drug stores as well as many restaurants, this move-in ready 3 + 1 bedroom, 2 bathroom home features a modern kitchen with quartz countertops and sleek undermount sink. It boasts beautiful newly installed wide plank hardwood throughout the main floor and 2 upstairs bedrooms as well as 2 fully updated bathrooms with all new fixtures. It has a large living room with plenty of natural light and main floor bedroom that can also function as an office or formal dining room. With a bright spacious basement made up of a family room, extra bedroom and bathroom with laundry, there is ample space for a growing family. Additional features include new energy efficient windows throughout the home as well as brand new furnace and air conditioner installed by Wj Barnes summer of 2023. The exterior features a large back deck that is perfect for entertaining, a backyard with a spacious lawn, plenty of parking and space to add a garage on the existing concrete pad. Driveway is a shared laneway with neighbour. (id:19173)
Point59 Realty
10217 Parkside Crescent
Grand Bend, Ontario
Welcome to 10217 Parkside Crescent in Grand Bend's sought-after Southcott Pines subdivision. This 4-bedroom, 2.5-bathroom raised bungalow offers tranquil lakeside living against a backdrop of dedicated parkland with exclusive access to Sun Beach. The residence boasts a deep lot enveloped in mature trees, updated exterior, and a meticulously landscaped front entrance. The triple-wide driveway beckons with ample space for boats and gatherings with loved ones. Inside, the foyer provides ample storage for summer and winter activities alike, while the living room features wooden beams and a gas fireplace overlooking picturesque outdoor vistas. The updated kitchen with beamed ceilings, skylights, and a dedicated dining area opens onto an expansive composite deck, where summer barbecues and cherished memories await. The main floor includes three generously-sized bedrooms, including a primary suite with double closets and 2 piece ensuite. The fully finished lower level offers an additional bedroom, living space, and an additional room with a walkout beside, ideal for storage or potential rental opportunities. Outside, the tastefully landscaped backyard invites you to gather around the fire pit, tend to the garden shed, or escape to the whimsical treehouse. Embrace the essence of lakeside living and embark on leisurely strolls to the deeded beach access of Lake Huron's sandy shores. Welcome home to 10217 Parkside Crescent — a retreat where every day feels like a holiday. (id:19173)
Prime Real Estate Brokerage
71 Metcalfe Crescent
London, Ontario
Set upon treelined quiet crescent in excellent south London neighbourhood, with meandering streets and parks steps away. 3+1 Bedrooms + 2 bathrooms, with over 1500 sf of living space! PLUS and ABSOLUTELY FANTASTIC south facing fully fenced backyard complete with fire area and two large storage sheds beyond an ENORMOUS 23’x17’ sundeck! Bright and spacious boasting an expansive eat-in kitchen with oak cabinets and tile splash. Features: Hardwoods throughout upper; Rough-in gas fireplace with vent in place; Duel heating + A/C; 6 appliances; Excellent storage; and Parking for 4! Side door access to lower makes for potential suite or guest area in lower. Close to schools, shopping, transit, Victoria Hospital, White Oaks Mall and easy access to 401. Come view!! Available to view anytime! (id:19173)
Century 21 First Canadian Corp.
505 Blue Jay Drive Unit# 75
London, Ontario
A beautiful and cozy 3-bedroom, 4-bathroom 2-storey townhouse with furnished basement located in the prestigious uplands neighborhood of North London. Within a short walk distance (3-4 minutes walking distance) to Jack Chambers public school. High school is Medway and Mother Teresa Catholic. Close to bus stop, Masonville, UWO, parks, hospitals, and all amenities. No need for landscaping and snow removal. It would be a love-at-first-sight townhouse. (id:19173)
Streetcity Realty Inc.
1020 Hanson Crescent
London, Ontario
4 level backsplit house with 5 bedrooms and 4 full bathrooms; 3 bedrooms have own private bathroom, 2 other bedrooms share 1 bathroom. Double garage, total 6 parking sapces. Open concept main level has large and bright living room, kitchen and dining room. lower lever has a family room. Fenced backyard with a large deck. (id:19173)
Century 21 First Canadian Corp.
1104 Edinburgh Drive
Woodstock, Ontario
Welcome to this exquisite 3000+ sq ft corner lot home, perfectly situated on a 60 wide frontage in a coveted neighborhood in Woodstock. Boasting 4 bedrooms and 5 bathrooms (each bedroom complete with its own ensuite) this residence offers unparalleled comfort and luxury.Upon entry, be greeted by upgraded hardwood flooring complemented by elegant oak stairs, guiding you through an open-concept layout designed for modern living. The family room, adorned with a cozy gas fireplace, sets the stage for intimate gatherings and relaxation.Prepare culinary delights in the gourmet kitchen featuring Quartz countertops, while enjoying the convenience of a 3-car tandem garage and a separate dining area perfect for entertaining guests.Ascend to the second floor to discover a versatile bonus flex space, ideal for a TV room, office space, or additional seating area. Step outside onto the balcony to unwind and take in the surrounding views.With 9' ceilings on both floors, extended windows with zebra blinds, and tall doors, every corner of this home is bathed in natural light, creating a welcoming ambiance throughout.Conveniently located near transit, plaza, conservation area, community center, and other amenities, this property offers the epitome of convenience and luxury living. Don't miss the opportunity to make this stunning residence your forever home – schedule a showing today! (id:19173)
Royal LePage Triland Realty
24 Flora Street
St. Thomas, Ontario
THIS 2.5 STOREY HOME IS LOCATED OFF OF TALBOT ON FLORA IN THE HEART OF THE CITY OF ST. THOMAS. THERE HAS BEEN A LOT OF UPGRADES IN THE HOME AND ON THE PROPERTY. NEW EAVESTROUGHS IN 2024, NEW EXTERIOR DOORS, WITH 3 DECKS AT THE REAR. THE BACK PARKING CAN HANDLE 4 CARS. THIS HOME COMES WITH A UPDATED FURNACE IN 2024. THERE IS A 10 FT X 10FT SHED IN THE REAR . THE UPDATED DECK ON THE GROUND LEVEL IS APPROX 16 X 16. DID i MENTION THE UPDATED METAL ROOF, NO MORE EXPENSES IN REPLACING THE ROOF, FOR MANY YEARS TO COME. WASHER AND DRYER ARE UP ON THE BEDROOM FLOOR. ALL WINDOWS HAVE BEEN UPDATED. IN THE LOWER LEVEL MAKES AN IDEAL RETREAT FOR TEENAGERS OR IN LAW SUITE. (id:19173)
Royal LePage Triland Realty
499 Sophia Crescent Unit# 4
London, Ontario
Welcome to 499 West Condos, built by Palumbo Homes in Hyde Park. This stunning condo features around 2300sf of modern living space including the finished basement. Enjoy the open concept main floor living, dining and kitchen area with engineered hardwood floors throughout, 9’ ceilings, 8’ interior doors, gas fireplace, custom quality cabinetry, quartz counter tops and stainless-steel appliances. Step out from the great room to your private 10’x10’ deck, perfect for BBQs. Modern hardwood stairs with steel spindles lead to the second floor where you’ll find a large master bedroom and a stunning master ensuite with double sinks, quartz vanity tops & tiled shower w glass door. Second floor also include two additional generous sized bedrooms with large windows, laundry closet and an additional bathroom. Finished basement features a full bath and large rec room where you can enjoy watching your favourite movies. Condo also offers a deep 1 car garage w garage door opener and laneway for second car. Low condo fees. Located close to shopping, schools, UWO, University hospital and minutes to parks and downtown. Don’t miss this chance to call this stunning condo your home! (id:19173)
Blue Forest Realty Inc.
1053 Karenna Road
London, Ontario
NOTE: INQUIRE ABOUT OTHER LOTS AND VARYING SIZES OF LAYOUTS AVAILABLE TOO. ROOM SIZES SHOWN ARE DIFFERENT MODEL. Set to be constructed in the sought-after Summerside Subdivision in South London, near Highway 401, this development also offering a selection of homes, including various lot sizes and layouts, available for closing in Spring 2025, or sooner if needed. An assignment clause is also available for added flexibility. This exquisite two-story home features four bedrooms, a main-floor, 2.5 bathrooms, and a generously sized 1.5 car garage, designed to accommodate a vehicle comfortably with additional space. Situated in a desirable community, the residence promises unparalleled living with its high-quality finishes and standard upgrades that set it apart from our competition. Homeowners will enjoy a range of premium features at no additional cost, including granite or quartz kitchen countertops, oak stairs and railings, a selection of hardwood and tile flooring on the main level, vinyl on the second, and a fully interlocked driveway. Located amidst natural beauty, this property is ideally positioned close to top schools, sports facilities, shopping centers, places of worship, public libraries, and numerous other amenities, ensuring a convenient and enriched lifestyle. (id:19173)
Royal LePage Triland Realty
494 Thames Street
Wyoming, Ontario
This beautiful 3+3-bedroom, 4 bathroom, newer custom-built bungalow meets many needs and is perfect for a family or those seeking convenient, accessible living. You'll be greeted by a lot of curb appeal, featuring a well-kept garden, a double concrete driveway, and a covered entryway. Inside, you'll find a 1900sqft-perfect layout for entertaining, including a chef's kitchen with a large pantry, ample cabinetry and a kitchen island overlooking the dining area and living room. Convenient main floor laundry next to the mudroom and 2pc bathroom. Large Primary Suite with walk-in closet and 4pc Ensuite. 2 Additional Bedrooms and 4pc Bathroom on the main level. Plenty of further living space in the 1700sq ft finished lower level: a 4th and 5th Bedroom, office/6th bedroom and a full Bathroom. Plus a spacious 28x24ft Rec Area, perfect for gatherings or family movie nights. Relax on the covered deck overlooking the south-facing fenced rear yard with playhouse. The double garage is extra deep; so bring all your toys along! On a quiet street but walking distance to Schools, Pool, Splashpad, Playground, Library, Churches and all Amenities. (id:19173)
Streetcity Realty Inc.
801 Osgoode Drive Unit# 6
London, Ontario
Located in South London this quiet 32-unit complex has #6 coming to market. Freshly painted this main floor offers formal dining, a step saver kitchen, half bath and large living space. Perfectly positioned, this west-facing back yard space offers beautiful afternoon sunshine and incredible privacy with trees and the sounds of nature. Enjoy time relaxing in your finished lower level rec-room. Laundry and additional storage complete the basement. Upstairs you have 3 good sized bedrooms and 4-pc bath. With direct access from the parking lot, many consider Nicholas Wilson Park (just to the south) to be an extension of the complex, only steps away for those who like to stretch their legs, walk the dog, or take your next conference call with some fresh air. No garage, no problem! You have private parking out front with your very own carport (25' x 10'4) and plenty of visitor spots within the complex. With easy access to Hwy 401 this unit has been well maintained and truly loved by the current owner. An absolute pleasure to show! (id:19173)
Sutton Group - Select Realty Inc.
20550 Communication Road
Blenheim, Ontario
Beautiful brick country home in rural setting. This home has been updated throughout with major updates to the kitchen, the bathroom, laundry room. New flooring throughout all rooms except bonus/storage room and cold room, pantry. Newly painted interior as well. All on a 3/4 acre lot that boasts pear and apple trees. A back patio and a 12 x 10 side deck. Located conveniently between Blenheim and Chatham just minutes from the 401 hwy. This property is an absolute must see. You'll be glad you did. Barns at back of property not part of this property. (id:19173)
Century 21 Heritage House Ltd.
13524 Routh Road
Iona, Ontario
Sprawling 3/4 Acre Lot with Newly Renovated 4 Bed, 2.5 Bath Ranch & Fully Insulated 30x40 SHOP! Featuring an open concept living area comprising a spacious living room, dining area, and eat-in kitchen, this home exudes modern comfort. Abundant pot lights illuminate the space, accentuating the kitchen's ample cabinet space, quartz countertops, matching quartz backsplash, undermount sink, and stainless steel range hood, complemented by updated stainless steel appliances. Conveniently adjacent, the main floor laundry boasts updated washer/dryer, while a powder room off the living room adds practicality. The home's layout divides into two wings from the living area. One wing hosts three bedrooms and a 4-piece bathroom, while the other wing unveils a private primary retreat. The retreat impresses with a spacious bedroom, a spacious walk-in closet, and a luxurious ensuite, complete with his and her sinks, a glass stand-up shower, a standalone soaker tub with a floor faucet, and even light-up mirrors—a true oasis. Outside, a complete exterior overhaul showcases updated siding, soffit, fascia, gutters, exterior doors, and some windows, all crowned by a newer steel roof. The basement has tons of development potential. Additional features include a new furnace (2021), owned water heater (2021), UV water filtration system, lifetime metal roof, 200-amp electrical service, a newly constructed fully insulated 30x40 shop (2024), exterior pot lights (2022), and all-new appliances (2021). The basement is prepped for plumbing, with drains in the floor and a discharge pump to the septic system. Most windows were replaced in 2021. Nestled down a quiet country road, this property offers easy access to amenities, with a 20-minute drive to south London, 20 minutes to Port Stanley, 10 minutes to Dutton, and just 4 minutes north of Highway 401 for convenient commuting. This hidden gem is a must-see! (id:19173)
Exp Realty
700 Osgoode Drive Unit# 54
London, Ontario
Welcome to this impeccably maintained residence situated in London's highly coveted neighborhood. The main floor boasts a versatile room, ideal for a den or office space. Adorned with pot lights, the bright living and dining area creates a welcoming ambiance. Step outside onto the private deck overlooking the fenced backyard, accessible from the spacious eat-in kitchen on the second level. This home offers a generously sized master bedroom along with two other well-appointed bedrooms. Additional features include a garage with inside entry and a door opener. Conveniently located near various amenities, schools, places of worship, and White Oaks Mall, with easy access to Highway 401 and major intersections. (id:19173)
Exp Realty
3443 Emilycarr Lane
London, Ontario
Welcome to your dream home in the highly sought-after Copperfield neighborhood! This beautiful Birchwood Homes' built property has 3 bedrooms and 2.5 baths ideal for families, young professionals, and empty nesters alike. Situated in South London, this property is minutes away from Highway 401/402, YMCA, nature trails, parks, White Oaks Mall and other excellent amenities. Upon entering, you will find an open concept layout connecting the family room, dining room, and timeless white kitchen. The kitchen features a beautiful island with quartz countertops, built-in oven/microwave, induction stove perfect for cooking and entertaining guests. The laundry room is conveniently tucked away on the main level leading out to a large finished double car garage with epoxy floors. A lovely 2pc powder room completes the first level. Upstairs, you'll find 3spacious bedrooms and two full baths including an impressive Primary Retreat with a walk-in closet and a luxurious 4-piece en-suite bathroom. Additionally, on the second floor, there is a bonus open area that is perfect for an office/homework set up or a sitting area. The lower level is unspoiled and offers a great open concept layout fantastic for future development. The backyard is fully fenced and features a large wood deck, a 12x18 above ground pool (2021) and ample space for kids to run around. With its great location, living space, and an array of desirable features, this 3 bedroom gem in Copperfield is a must-see! Please see documents tab for list of upgrades and additional information. (id:19173)
Coldwell Banker Power Realty
92 Meridene Crescent
London, Ontario
Backing onto the woods and trails is a way of life reserved for few. Everyone wants the outside lots of this Crescent. This family home is larger inside that it looks. There are five finished levels. The main has a family room with gas fireplace, laundry room, powder room and access to the new back deck. Walk up a few stairs and enter the large living room (gas fireplace), formal dining room and eat-in kitchen (solid oak cabinets). The view from the BIG kitchen window is stunning. Upstairs is a large primary suite with walk-in closet & full ensuite. 3 other good sized bedrooms (one with skylight) and full bath. Downstairs has a great rec room with wet bar, exercise room with hot tub and full bath. Lowest level is perfect for a pool table. The house has expensive upgrades including new windows, furnace, a/c, back deck and metal roof. Steps to the tennis courts & Stoneybrook school. (id:19173)
Century 21 First Canadian Steve Kleiman Inc.
377 Darcy Drive
Strathroy, Ontario
Welcome to 377 Darcy Dr. Former Model Home featuring Stand alone curb appeal with all Stone & Stucco elevation & professional landscaping. This executive one floor boasts approx. 2,224 sq ft main floor plus fully finished basement. Step inside to discover a very spacious layout flooded with natural light, creating an inviting atmosphere for gathering and everyday living. Bright main floor office with hardwood flooring and crown moulding is conveniently located off the foyer. The large gourmet kitchen is a chefs delight boasting ample cabinet space for storage, stainless steel appliances, back splash and a spacious quartz countertop island. Entertain family and guests effortlessly in the elegant dining area or unwind in the cozy living room with natural gas fireplace and vaulted ceilings. Retreat to the master suite featuring tray ceiling, custom feature wall, walk in closet and ensuite bath w walk in glass shower. Laundry/mudroom is conveniently located close to the main floor bedrooms. 2 additional spacious bedrooms and bath finish off the main floor. Heading to the lower level you are greeted by a expansive open great room. Ample sized lower bedroom, den which is currently set up as a home gym and full bath. You’ll also find this home has ample storage throughout. Unfinished area including a wine cellar, additional storage area accompanied by a workshop with Separate Entrance to the double car garage! Outside, the expansive yard offers endless possibilities for enjoyment. From the peaceful mornings on composite deck to lively barbecues with loved ones (gas line to bbq) and sunken hot tub with pergola. Meticulous landscaping and plenty of room to roam this pool sized backyard oasis is sure to impress. Conveniently located walking distance to areas top rated schools, conservation, walking trails, parks, shopping and easy access to 402. Don’t miss your chance to make this dream home yours. (id:19173)
Sutton Group - Select Realty Inc.
73634 London Road
Kippen, Ontario
Have you been looking for a country property at an affordable price? This well maintained and recently refurbished 3 bedroom property could be the one for you. The home features a main floor primary bedroom and 2 loft bedrooms upstairs. The main floor offers a beautifully newly renovated 4 pc bathroom. Plenty of Kitchen cabinets adjoining a spacious dining area. There is also a large living room with newly installed pot lights and main floor laundry. The home has seen plenty of updates including windows, roof shingles, newly installed gas furnace, gas water heater and central air. A bonus to this property is the large insulated and heated shop that features an office area at the front and extra storage area at the rear. There is also a large newer coverall building at the rear of the lot for extra storage. Loads of outdoor living space on this one acre lot including a covered rear deck with maintenance free composite decking. An added bonus is the outdoor children's play equipment and patio area with double pergolas that are included in the purchase price. An abundance of parking and lots of privacy surrounded by open fields on two sides. An ideal property for a tradesman. (id:19173)
Coldwell Banker Dawnflight Realty Brokerage
1244 Talbot Street
Central Elgin (Munic), Ontario
Great opportunity for this lovely home and property. Included in with this home is approximately 1 acre of land, commercial/business space at the front of the home in a high traffic area, perfect for a multi-use property, and a back lot that includes a backyard above ground pool oasis and a huge shop/barn. The house is a 2 storey century home with 3 bedrooms and 2 full bathrooms. Attached is a 2 car garage. The home shows many of it's original features with modern updates. Main floor has hardwood throughout the living room, office room that could also be a bedroom, dining room and family room. Walking into the updated kitchen you will find a pantry, island, double sink and tons of counter space. Off the kitchen is a hallway that leads to the 3 piece bathroom, mudroom and door to the attached garage. On the upper level are 3 good sized bedrooms, 2 of which have walk-in closets. Also on the upper level is a 4 piece updated bathroom. Location, Location, Location, the property is close to Hwy 3 with easy access to the 401 and close to where the new VW EV battery plant is to be built. The commercial space can have many uses, it includes a 2 pc bath, office space and bay door. At the back of the lot is fenced and has a barn/shop (35x68). Off the shop is a lean-to and can be used for tons of storage. Updates include the shingles being replaced in 2021, updated furnace and central air, and windows throughout. This type of home and property doesn't come up often. Here's your opportunity to make it yours. (id:19173)
Royal LePage Triland Realty

