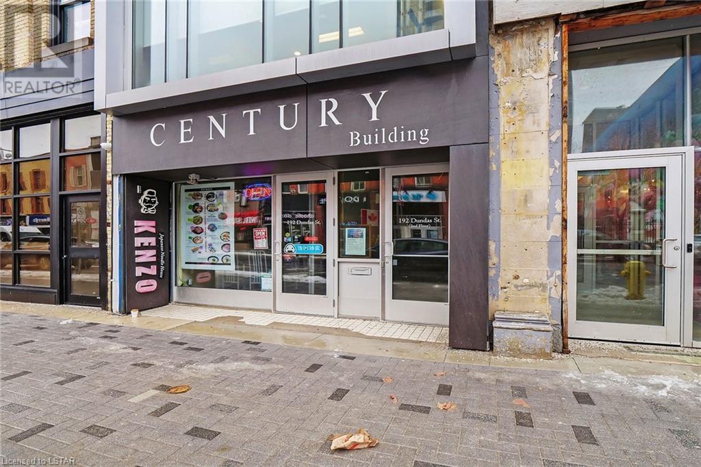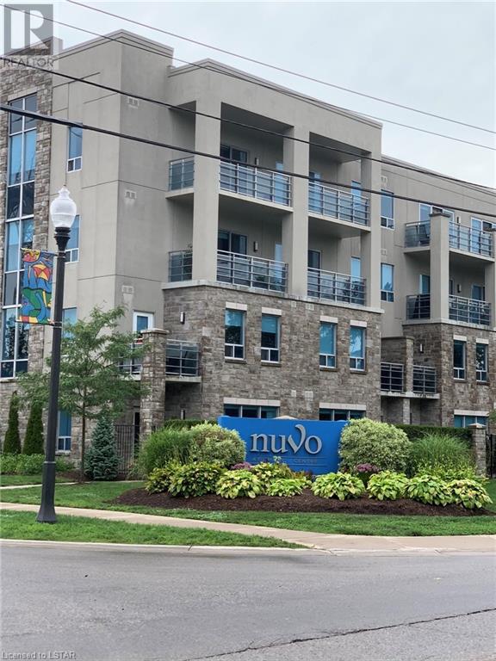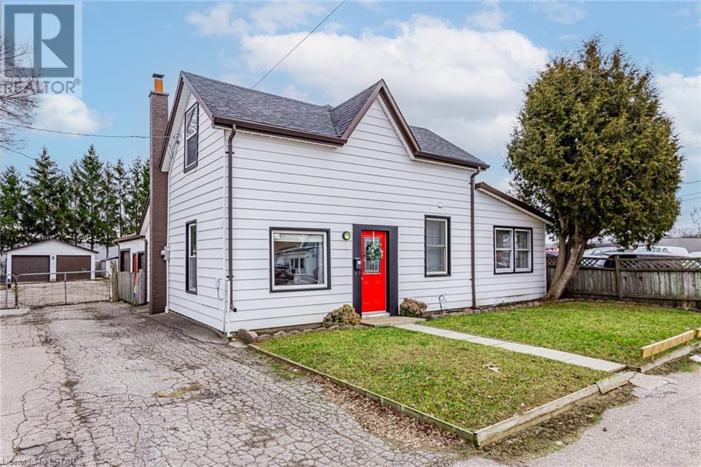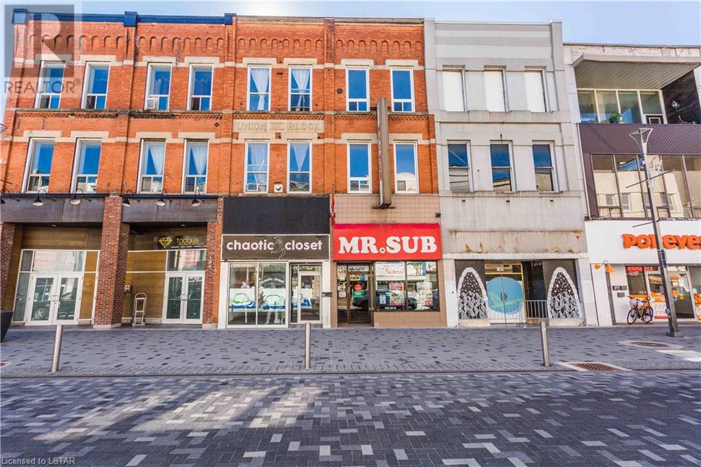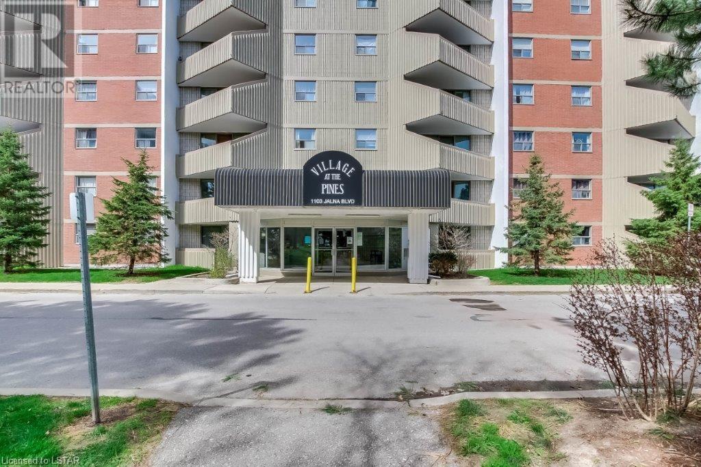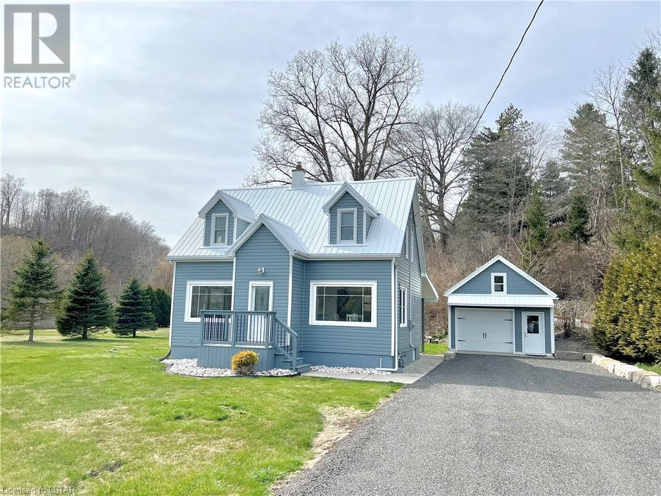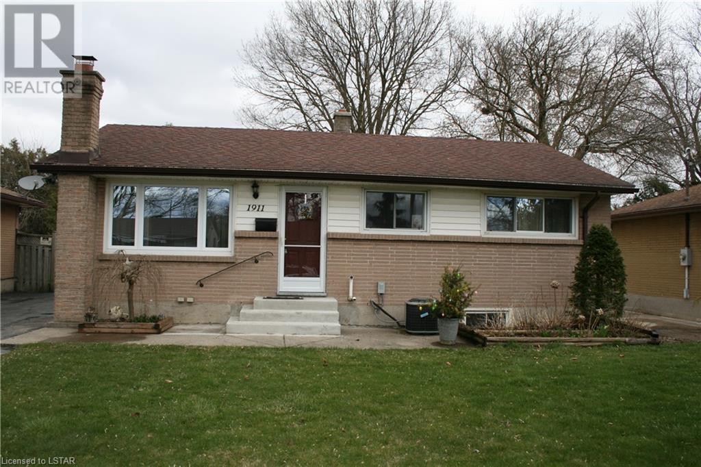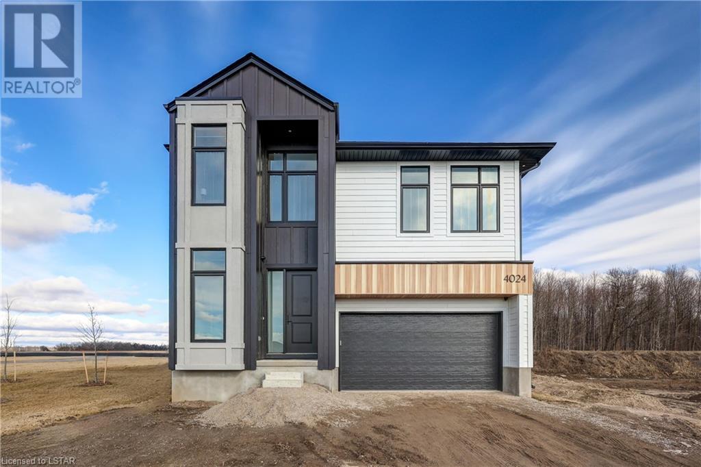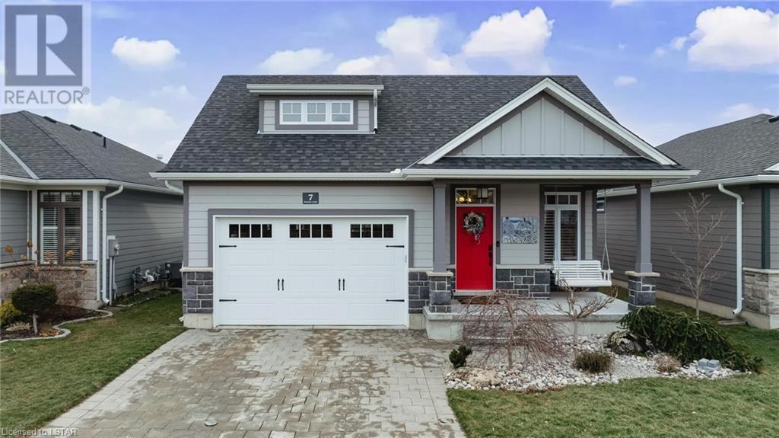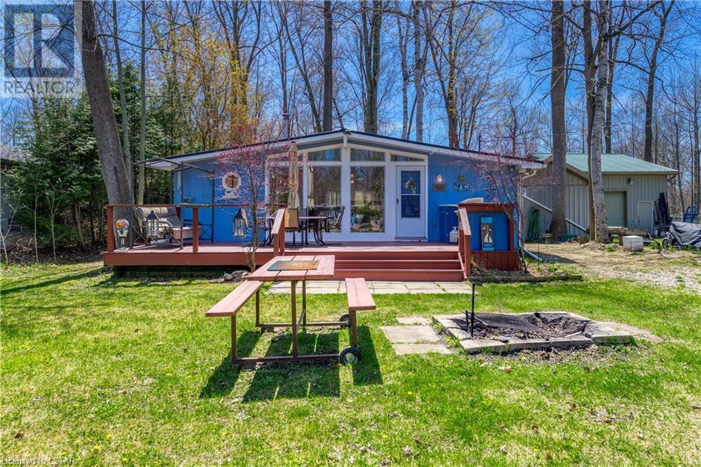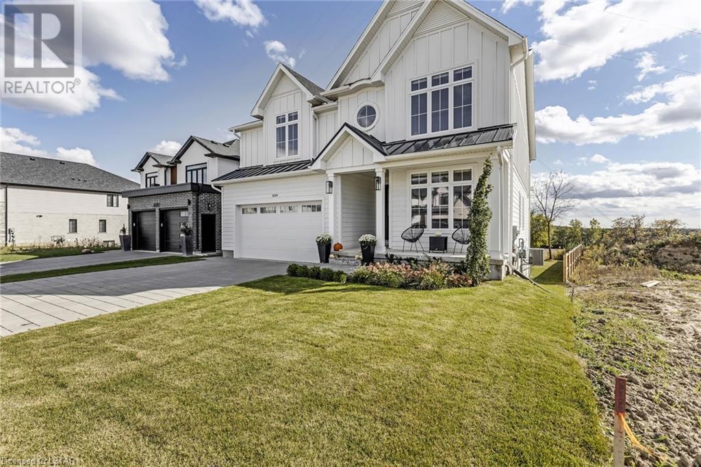192-194 Dundas Street
London, Ontario
Unlock a piece of downtown London's history with the unique opportunity to own a meticulously renovated historic building, formerly the illustrious Century Theatre and proud recipient of the 2020 London Heritage Awards. This architectural gem spans 9,650 square feet across three floors, offering a versatile layout that can be easily demised into two separate units of 4,660 and 4,990 square feet. Adorned with captivating features such as 16-foot curved ceilings, expansive front entrance windows, ornate plaster molding, and a crystal chandelier finish, this property seamlessly combines historic charm with modern functionality. The rooftop patio provides an additional allure, creating a distinctive and memorable space for potential tenants or personal use. Strategically located between Clarence and Richmond Streets, this building is not only a testament to the city's rich past but also a prime investment opportunity. Included in the sale are three dedicated parking spots, complemented by the convenience of a municipal parking lot just outside the back entrance. The property comes with a steady stream of rental income, providing a lucrative prospect for investors. With utilities covered in the additional rent, this sale offers not only a piece of history but a turnkey investment in the heart of downtown London, where heritage meets contemporary appeal. Don't miss the chance to own a part of this vibrant community and secure a lasting investment in this incredible property. (id:19173)
Thrive Realty Group Inc.
340 Sugarcreek Trail Unit# 503
London, Ontario
Indulge in the epitome of sophisticated living at Nuvo with this exquisite two-bedroom, two-bathroom unit in Central/West London. An exclusive offering, this residence goes beyond the ordinary, providing a secure and lavish haven. The unit encompasses a host of premium amenities, including a storage locker, secured underground parking (1 space) located right at the door, and an array of luxury features. Revel in the elegance of hardwood flooring, an in-suite washer and dryer, and a well-equipped kitchen with all appliances, including a wine fridge. Cozy up by the electric fireplace, or unwind on the 80 sq/ft covered porch/patio adorned with outdoor lighting, creating an ideal space for relaxation. The unit boasts additional highlights such as tray ceiling lighting, a walk-in closet, and pre-wiring for TVs and speakers, ensuring a modern and convenient lifestyle. Notably, the unit has been recently painted in a light grey palette, providing a fresh and contemporary ambiance. Located in the vibrant Central West London area, this residence offers more than just luxury; it provides convenience and accessibility. Immerse yourself in the proximity to shopping venues and exquisite restaurants, enhancing your overall living experience. Don't miss out on the opportunity to make this meticulously crafted unit your home—a testament to refined living at Nuvo. (id:19173)
Thrive Realty Group Inc.
10 Childers Street
London, Ontario
Located in the Smokestack / Old East Village, 10 Childers Street, London, ON, provides an incredible opportunity for those looking to start a small business. The property features a large workshop / garage with over 1200 square feet, an additional garage with over 450 square feet, a nicely renovated separated office space and residential property with 2 bedroom spaces. The property is currently zoned as light industrial (LI1, LI7 and LI8) there are many business options that can be managed including automobile shops, warehousing facilities, bakeries, craft brewing, printing and paper production, and many more! Opportunities like these don’t come up often, especially with such an incredible location. The property is only minutes drive to Downtown London and less than 8 minutes drive to Highway 401 that connects from London to the Greater Toronto Area, the Detroit Windsor Border and the Sarnia Port Huron Border. Additionally with the nicely renovated residential property at the front of the lot, this would make a fantastic space for those who are starting up their business or wanting to have some additional rental income with the business. Book your viewing of 10 Childers Street London, ON, today and get started on building your new business or expanding your current business! (id:19173)
Century 21 First Canadian Corp.
187 Dundas Street
London, Ontario
Own a piece of prime downtown London real estate located on the newly renovated Dundas Flex Street. This historic Union Block Building is approximately 2,700 square feet above grade sprawling out over three stories. Previously configured as a one commercial unit, and one two story residential unit, it now is configured as on main floor fully leased commercial space, and a fully leased four bedroom rooming house with shared common areas. Commercial space has been fully renovated with new flooring and bathroom, and the residential space offers, two full bathrooms, gas fire place, 11 foot ceilings (2nd floor) and much more. This isn't one you are going to want to miss. (id:19173)
Thrive Realty Group Inc.
64 Basil Crescent
Ilderton, Ontario
Welcome to The Hazel, a splendid 2,390 sq/ft residence offering a perfect blend of comfort and functionality. The main floor welcomes you with a spacious great room featuring large windows that frame picturesque views of the backyard. The well-designed kitchen layout, complete with a walk-in pantry and cafe, ensures a delightful culinary experience. Additionally, the main floor presents a versatile flex room, catering to various needs such as a den, library, or a quiet space tailored to your lifestyle. Upstairs, the home accommodates the whole family with four generously sized bedrooms. Clear Skies, the community that is a haven of single-family homes, situated just minutes north of London. This family-oriented community seamlessly combines the charm of suburban living with the convenience of proximity to major city amenities. Clear Skies offers an array of reasons to make it your home. A mere 10-minute drive connects you to all major amenities in North London, ensuring that convenience is always within reach. Nature enthusiasts will appreciate the proximity to walking trails, providing a perfect escape into the outdoors. Moreover, Clear Skies boasts over 20% less property taxes than in London, making it an attractive choice for financially savvy homeowners. (id:19173)
Thrive Realty Group Inc.
1103 Jalna Boulevard Unit# 904
London, Ontario
Welcome to this well maintained 1-bedroom, 1-bathroom condominium located at 904-1103 Jalna Blvd. Featuring beautiful sunset views on the private balcony overlooking the White Oaks Park; Open concept living room and dining room ; Upgraded kitchen and Bathroom; LG major appliances ; Condo fees cover heat, water, and hydro; Situated in a prime location minutes to White Oaks shopping center, public transit, Victoria Hospital , and 401/402 access ! Perfect for first time buyers ,downsizers and investors ! This opportunity is not to be missed! Book your showing today! (id:19173)
Century 21 First Canadian Corp.
4025 Union Road
Southwold, Ontario
Welcome to this wonderful semi-rural family home located on a 3/4 ac lot within minutes of all amenities the Village of Port Stanley has to offer. Enjoy the best of everything here! Home is located minutes from lake access, boating, fishing, 3 beautiful warm sandy beaches, world-class restaurants, live music, professional live theatre, boutique shopping, golf, skating, hiking trails, milder temperatures and year round living! This 3 bdrm 1.5 bath home has been fully updated while still keeping its original charm. Freshly painted white throughout showing off the original hardwood details and flooring. Main floor features a modern kitchen at the back facing west with new appliances, hardwood cabinetry, open into a full dining room in the front with a large window facing east; then step thru across the hallway to the large living room with gleaming hardwood flooring and 2 large windows facing south and east. Upper level features 3 nice sized bedrooms all with lots of natural light and a 2 pc bath. The lower level is fully finished with a good sized family room, a full 4pc bath, lots of storage and laundry room, extra counter space and the utilities. New metal roof installed in 2022. Forced Air Gas Furnace 2022, Central AC, owned HWT 2022, Well and Municipal Water, on a clean septic system. Relax under the back outdoor extended roof on an oversized stamped concrete pad, ready for comfortable outdoor dining while watching the kids on a trampoline or in a pool in the backyard, lots of flat land for both. Extra guests who need to stay over? Dress up the loft above the detached garage / workshop as an extra private bedroom, add a washroom and it can become an accessory dwelling. Some terrific options for you and your family here on this property! This one wont last long in this market. Book your showing (id:19173)
Century 21 First Canadian Corp.
1911 Crystal Crescent
London, Ontario
Tastefully decorated and well maintained 3 + 1 bedroom bungalow on quiet crescent with one and a half car detached garage. Finished lower level includes, 3 pc bath, bedroom and a spacious rec/games room with wood burning fireplace. Basement has been completely water-proofed with a membrane on walls and drainage done by a professional. Back flow preventer installed. 200 Amp service to house. Exterior 220 plug installed at front of house. Detached 1.5 car garage/workshop was constructed with solid wood as well as metal re-bar and mesh in the concrete foundation with a pony panel that includes a 240 plug for the hobby you've always wanted to start. 9' ceiling in garage/workshop with a water line and floor drain. Garage could/may qualify for Auxiliary living space. Overhang on the front of the garage. Back yard sloped to the rain water drain which is hooked up to the storm sewers. Beautiful patio for quiet fall days/nights plus a deck off the kitchen with a gas hookup for BBQing. Gutter guards installed on the house. A/C replaced in 2022. Gas dryer included. Furnace is 2015 with Enerzone Hepa filter. This amazing property is ready to move in and start enjoying the peace and tranquility. Storage shed with hydro behind garage. (id:19173)
Streetcity Realty Inc.
3964 Big Leaf Trail
London, Ontario
OPEN HOUSE SATURDAY & SUNDAY 2:00 - 4:00 PM at 4024 BIG LEAF TRAIL. Welcome to 3964 Big Leaf Trail located in Lambeth, Ontario and nestled in the Magnolia Fields subdivision. Blackrail Homes Inc proudly presents this beautiful two story (to-be-built) Lockwood plan that boasts 2,642 square feet that includes high-end finishes and exceptional attention to detail. The main floor includes 10’ ceilings and hardwood flooring throughout. The gorgeous open concept kitchen is loaded with tons of upgrades and includes a beautiful yet functional butlers pantry, eat-in dinette and a spacious great room complete with a sleek and modern fireplace. Directly located off of the foyer, is an office and 2pc bath. Head up the beautiful oak stairs to the second floor where you’ll find 9’ ceilings, 3 large bedrooms, all complete with their own ensuites. The large primary bedroom includes a walk-in closet, stunning 5pc ensuite that includes a double vanity, soaker tub and tile shower. Head down the hardwood floor hallway and you’ll find the laundry room that includes built in cabinetry and stunning countertops. The two front bedrooms are both spacious and complete with their own 4pc ensuites that include tile surrounding the tub/shower. Blackrail Homes is a family-owned business that specializes in creating custom homes for their clients. Every aspect of this home has been carefully selected to provide the ultimate living experience. They are dedicated to creating homes that exceed their clients' expectations and this home on Big Leaf Trail is no exception. Magnolia Fields is located within minutes to both the 401 and 402, plus tons of local restaurants, amenities, shopping and great schools. (id:19173)
Century 21 First Canadian Corp.
7 Sunrise Lane
Grand Bend, Ontario
This impeccably designed detached condo in Grand Bend's Harbourside Condominiums is truly a must see for the discriminating buyer! This 4 bedroom, 3 bath beauty is larger than it appears, boasting over 2500 sq ft of total finished living space and the finishes expected in a quality Medway Homes offering. Interior features include hardwood flooring, ceramic flooring, carpet in bedrooms, transom windows, custom cabinetry with quartz countertops, designer lighting etc etc. The exterior offers curb appeal galore, starting with a covered front porch with charming porch swing. The rear deck of the house has a covered area as well as open area with the main draw being a high end hot tub c/w a hydraulically controlled cover to make access easy and provide the best possible ambience in any weather. Back inside, the large primary suite features two closets (one being walk in closet) and a luxurious ensuite bath. The lower level features 2 additional bedrooms, a bonus room which could be used as an office, and a 4 pc bath. Storage areas area logically located throughout the home. This home can be purchased furnished if desired. The decor and furnishings are all tasteful and truly compliment the design of the home with many custom touches throughout. Stainless appliances and custom lighting complete the picture. This home is a vacant land condominium. Carefree, worry free living! A monthly fee of $228.00 covers all your snow removal and lawn maintenance. With all of the extras included, this beautiful home is priced to sell! Take Gill Rd to Hayter Drive. Turn left onto Erin Place from Hayter Drive. Turn right onto Sunrise Lane, turn right, property on left side Sign On. (id:19173)
Century 21 First Canadian Corp.
6121 Williz Road
Kettle Point, Ontario
4-season updated & furnished cottage is a 2 minute walk to the Ipperwash beach. 3 bedroom, 1 bath, open concept w/ vaulted ceiling & propane gas fireplace. So many updates which include metal roof, windows, complete septic system, front & back decks, laminate flooring, completely renovated 3 piece bathroom, kitchen backsplash, newer kitchen cupboards. The oversized front deck is the perfect place to relax & entertain family & friends. To experience the true beach life, there is an outdoor shower w/ both hot & cold water. Water source is from an underground 1376 gallon tank & pumping station is within close proximity. Delivery of water is available or you can pick it up free of charge. (id:19173)
Streetcity Realty Inc.
1634 Upper West Avenue
London, Ontario
Welcome to this exquisite 4+1 bedroom residence, a testament to timeless elegance and modern luxury. With its classic design and meticulous attention to detail, this home exudes an aura of sophistication from the moment you arrive. The expansive, light-filled living spaces are adorned with large windows that frame picturesque views, infusing every room with natural radiance. The open-concept layout seamlessly blends functionality with aesthetics, creating a space that is both inviting and perfect for entertaining. Greeted by soaring high ceilings, the grandeur of this home is immediately apparent. The sense of airiness and openness elevates the overall ambiance, allowing for a true sense of freedom and comfort. The heart of this home is undoubtedly the chef's kitchen, replete with top-of-the-line appliances, premium finishes, and an island that invites gathering and culinary creativity. Whether preparing a casual family meal or hosting a lavish dinner party, this space caters to every occasion. The second level features four generously-sized bedrooms, each designed with impeccable taste and featuring ample storage. The master suite is a sanctuary unto itself, boasting a spa-like ensuite bath and a walk-in closet fit for a connoisseur of fashion. Two other bedrooms enjoy Jack and Jill ensuite access and a third, full bath on the second floor ensures everyone is covered! The double-car garage offers both convenience and security, ensuring your vehicles are sheltered in style. Situated in a desirable location in southwest London, this home is nestled within a community that embodies luxury living at its finest. Experience the pinnacle of refined living in this spectacular family home. Step into a world where comfort, elegance, and sophistication converge seamlessly. Your dream home awaits. (id:19173)
Thrive Realty Group Inc.

