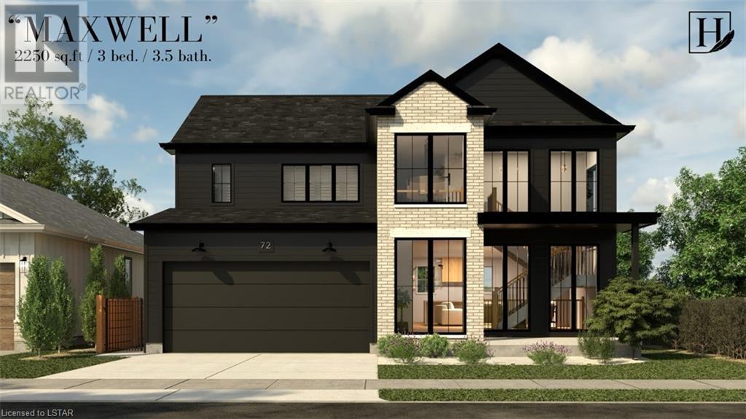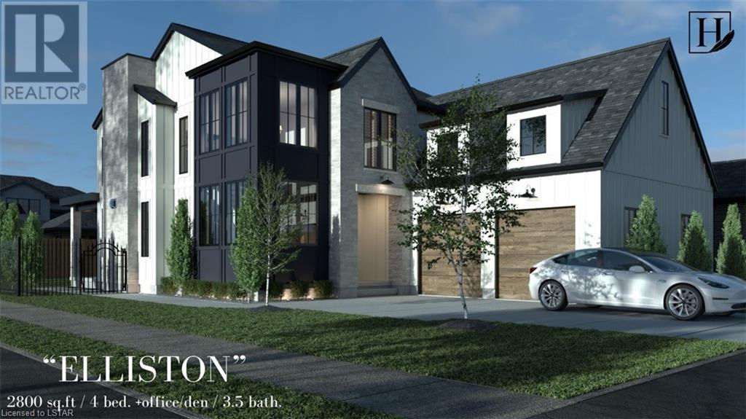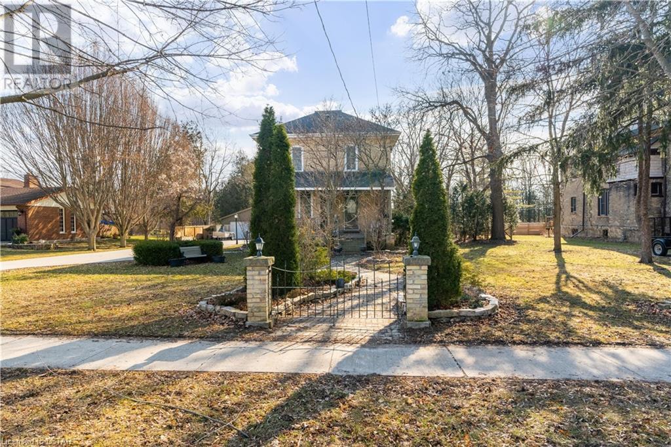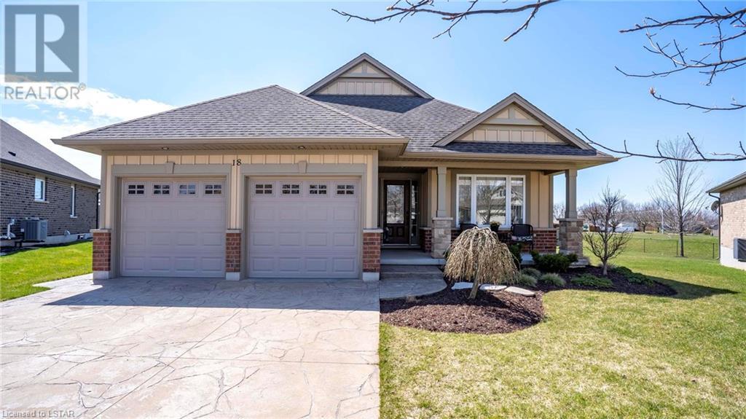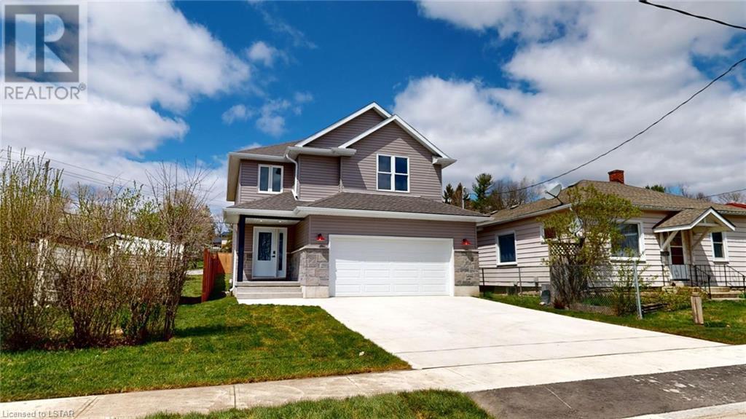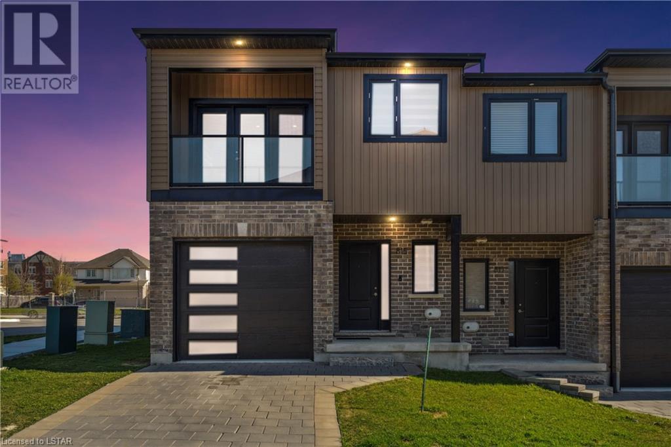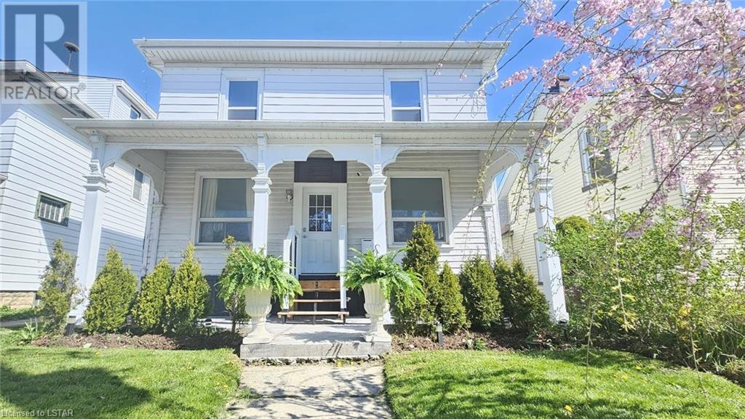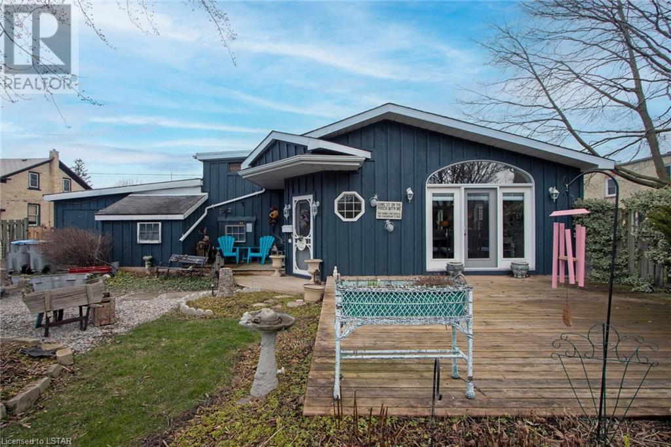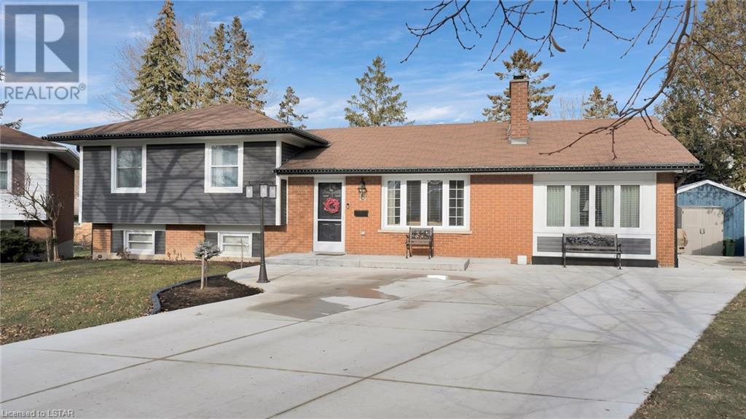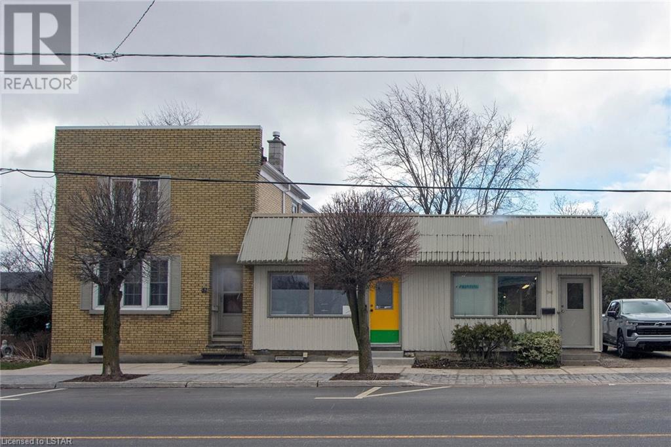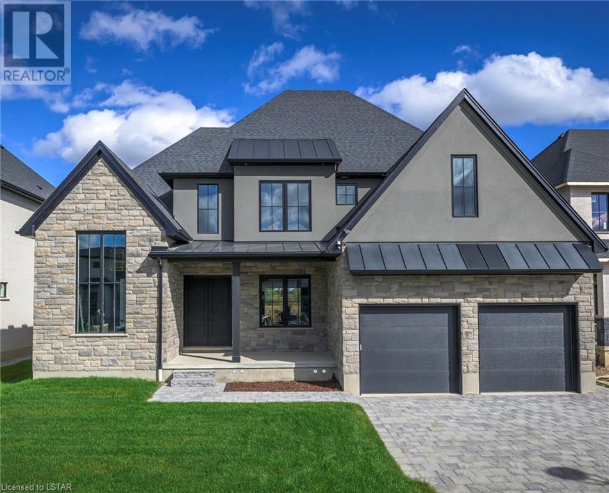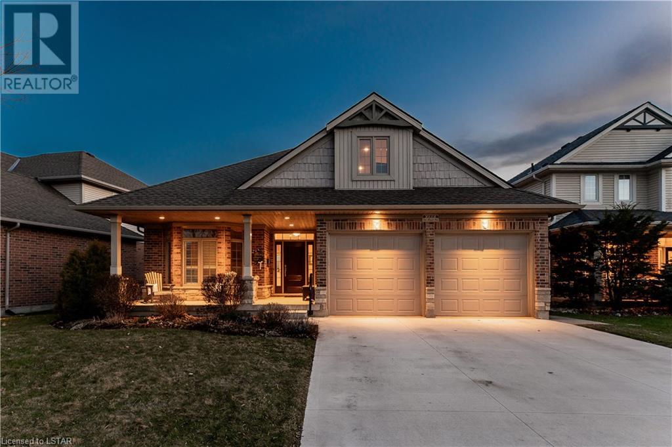Lot 72 Wayside Lane
Talbotville, Ontario
Welcome to the Maxwell model by Halcyon Homes - an inviting haven designed with affordability and comfort in mind. A welcoming retreat, combining practicality with a touch of modern elegance. Nestled in an up-and-coming neighborhood in Talbotville Meadows, this to-be-built home Offers 3 bedrooms (each with en suite baths and walk-in closet) and second floor laundry for modern convenience. Well-designed floor plan maximizes space and efficiency, offering a seamless flow between the living areas. Sunlit interiors feature tasteful finishes and neutral tones, providing a canvas for personalization and creativity to make it your own. Located near essential amenities, schools, and recreational facilities, this home offers easy access to everything you need for a fulfilling lifestyle with low maintenance requirements, it presents an excellent opportunity for growing families. Welcome Home! (id:19173)
The Realty Firm Inc.
Lot 88 Wayside Lane
Talbotville, Ontario
Welcome to the Elliston model by Halcyon Homes, nestled on a premium corner lot, where luxury and innovation converge to create the epitome of contemporary living. This stunning new high-end home showcases an unparalleled fusion of sophistication, functionality, and style. Impressively striking facade that seamlessly integrates sleek lines, expansive windows, and premium materials, setting the tone for the exceptional experience that awaits within. This meticulously crafted residence offers seamless flow between 4 bedrooms and 3.5 baths and 2800 square feet of luxury design. The heart of the home is the state-of-the-art gourmet kitchen, complete with walk in pantry and large island, overlooking sprawling great room with grandeur open concept design. Ample space for the entire family to live and grow for years to come. Lot is located close to ravine views, parks and short walk to sports fields, all Conveniently located in an up and coming neighborhood, this exceptional residence offers unparalleled access to the finest amenities, dining, and entertainment that the area has to offer. (id:19173)
The Realty Firm Inc.
291 Hastings Street
Parkhill, Ontario
Cozy Victorian charmer lovingly maintained with numerous improvements over the years. This lovely yellow brick 2 storey 3 bedrm 2.5 bathrm home with oversized 2 car garage sits on a spacious 0.676 ac lot backing onto a conservation trail. Entering by the side door, the mud room welcomes you with heated porcelain tile flooring. Beyond you will find a cheerful family room with wood stove and access to the 2-tiered deck through the oversized patio slider. The farmhouse kitchen includes a hand crafted custom butcher block island, pot hangers, gas stove with convection, fridge, dishwasher and pot lights. The large dining room off the kitchen offers original refinished pine floors, high ceilings and is open to the parlor with cozy gas fireplace and refinished pine floors. The powder room with laundry completes the main floor. Upstairs, the primary bedrm suite features a sizable bedroom with gas fireplace, access to 2nd storey deck, 4 pc ensuite with marbel floor, 2 closets, one being a walk in, and a study/sitting room complete with a Murphy Bed. The 2nd bedrm is impressive offering an oversized dressing room while the 3rd bedrm has heated flooring. A 4 pc bathrm conveniently finishes the 2nd floor. Original tall baseboards and trim and crown molding throughout main and 2nd floors. The immaculate basement is unfinished but has been spray foam insulated and is ready for your finishing touches. Outside has stunning curb appeal with perennials galore, a fully fenced back yard with garden shed, gazebo with wood burning fireplace, 2 pergolas and 2-tired deck providing ample space to entertain, explore and relax. Parking for 6+ vehicles in the expansive concrete driveway and an oversized 2 car garage/workshop. Parkhill offers small town living surrounded by many amenities, activities and adventures and is only 35 min to London, 25 min to Strathroy and 15 min to Grand Bend. Updates include but are not limited to AC 2021, Furnace 2014, Roof 2007/2018, Windows 2018, Hydro 1996. (id:19173)
Sutton Group - Select Realty Inc.
18 Cherry Blossom Lane
St. Thomas, Ontario
Welcome to 18 Cherry Blossom Lane, St.Thomas. This Doug Tarry Built Energy Star Bungalow is located on a large pie shaped lot at the end of a quiet adult lifestyle cul-de-sac in the lovely Orchard Park Community with parks & trails. The patterned concrete double wide driveway & professionally landscaped yard (Trex deck) frame the home perfectly & create a warm invitation into the covered front porch entrance. The open concept 'Rosewood' design features 2 Car Garage (with auto door openers), 3 Bedrooms, 2.5 Bathrooms, Hardwood/Ceramic/Carpet Flooring, Eat-in Kitchen (with island), Great Room (with vaulted ceiling & gas fireplace), Main Floor Laundry (with inside entrance to garage), & Finished Basement (with large Recreation Room, Bedroom & 3pc Bathroom). A WONDERFUL Condo Alternative with NO CONDO FEES. There is nothing to do but move in and enjoy. Welcome Home. (id:19173)
Royal LePage Triland Realty
103 Metcalfe Street
Ingersoll, Ontario
BRAND NEW 5 BEDROOM 3.5 BATHROOM HOME ON A LARGE LOT IN A COZY FAMILY NEIGHBOURHOOD OF INGERSOL. THIS LARGE FAMILY HOME IS COMPLETELY MOVE IN READY AND BOASTS 7 FOOT PRIVACY FENCE IN THE BACK YARD WITH LARGE DECK WITH BUILT IN SEATING. CONCRETE DRIVEWAY AND WALKWAY. DOUBLE CAR GARAGE HAS BEEN PAINTED. BRAND NEW TOP END APPLIANCES WITH GAS STOVE AND ELECTRICAL HOOKUP FOR ELECTRIC STOVE IF DESIRED. CONCRETE COUNTER TOPS. MASTER RETREAT IS ENORMOUS WITH WALK IN CLOSET AND LARGE MASTER ENSUITE. THIS HOME IS FILLED WITH NATURAL LIGHT FROM OVERSIZED WINDOWS. POT LIGHTS THROUGHOUT THE ENTIRE HOME. BEAUTIFULLY UPGRADED LIGHTING FIXTURES. FULLY FINISHED BASEMENT WITH OVER SIZED WINDOWS ALSO. SPACIOUS 5TH BEDROOM WITH FULL BATHROOM AND AN ADDITIONAL FAMILY ROOM WITH HUGE WINDOWS MAKING THE LOWER LEVEL BRIGHT AND VERY INVITING. THIS HOME LEAVES NOTHING TO BE DESIRED AND ALL OF THIS IS INCLUDED. NO RENTAL ITEMS. EVERYTHING IS OWNED. NEW SOD HAS JUST BEEN LAID. MINUTES TO THE 401. THERE IS ABSOLUTELY NOTHING TO BE DONE EXCEPT MOVE RIGHT IN AND LIVE YOUR BEST LIFE. PLS DONT OVERLOOK THE WONDERFUL VIRTUAL TOUR TO REALLY HAVE A GREAT LOOK AROUND. (id:19173)
Century 21 First Canadian Corp.
815 Sarnia Road
London, Ontario
This stunning condo corner townhouse located in North West London, offers a perfect blend of modern elegance and spacious living. This home boasts 3 spacious bedrooms, 2.5 bathrooms and an open concept main floor. One of the many highlights of this home is the two entrances into the home. As you step onto the main level, a gentle ascent from the foyer reveals an open-concept design seamlessly melding the living, dining, and kitchen spaces, creating an environment perfectly suited for both entertaining and relaxation. The kitchen showcases modern cabinetry, stainless steel appliances, a convenient corner walk-in pantry, and a generously sized island. Abundant natural light pours in through large windows, enriching the warm and welcoming ambiance. Ascending to the upper level, you'll discover generously proportioned bedrooms, highlighted by an opulent primary suite occupying its own floor. This lavish retreat features a walk-in closet, a tranquil walk-out balcony, and an ensuite bathroom, providing a secluded haven for relaxation. Two additional bedrooms on the third level offer ample space for family members or guests and share a generously sized four-piece bathroom. Another standout feature of this condominium is its basement, which holds the potential for a granny suite or rental unit if completed. Additionally, being positioned as a corner unit, this condo benefits from additional outdoor space and ample natural light. The single-car garage offers secure parking and supplementary storage space. Surrounded by an array of amenities, including Western University, shopping, such as Hyde Park Shopping Centre, Costco, restaurants, parks, and reputable schools, the neighborhood offers a sense of community and easy access to major transportation routes, making it an ideal location for both convenience and quality of life. Plus, the current condo fee is only $98 per month! (id:19173)
Keller Williams Lifestyles Realty
57 Scott Street
St. Thomas, Ontario
Have you been searching for a large home for your growing family? Or perhaps, a home that provides ample space for a home business or salon? Welcome to 57 Scott Street! A perfect blend of charm and modern updates in this 1933 square foot, two-storey home, featuring 6 bedrooms and 2 full bathrooms. As you enter the main floor, you'll find a large bedroom, living room, dining room, a versatile office or bedroom space, a convenient 4pc washroom, and a kitchen with quartz counters. Accessible from the mudroom at the back of the home, closest to the yard, the kitchen offers both practicality and style. As a bonus, the home showcases built-in shelving, adding both functionality and aesthetic appeal, large baseboards contribute to the overall classic character. The upper level is dedicated to comfort, featuring a generously sized primary bedroom, three additional bedrooms, a laundry nook, and a spacious 4pc washroom. The property's location ensures proximity to shopping, restaurants, and public transit, providing convenience and connectivity. Situated a mere 15 minutes from London and 17 minutes from the picturesque Port Stanley, residents enjoy the perfect balance of accessibility to amenities. Don't miss the opportunity to make this residence your own, offering space and flexibility. (id:19173)
Blue Forest Realty Inc.
6 Frederick Avenue
Zurich, Ontario
Looking for the perfect family home? Or investment property? Look no further! This well-maintained home is located on a double lot, with two commercial units. Enjoy the longer driveway and many trees that give you the privacy you’ve been looking for. As you pull into the driveway you’re welcomed by the lovely gardens and outside oasis. Just before you go into this home you will appreciate the “Cozy corner” where you can enjoy your morning coffee in peace. Entering this beautiful home, you will notice the oversized living room that is great for entertaining all your family and friends. The second level of this home includes 3 spacious bedrooms and a 4-pc bathroom. The main level includes living room, dining room, kitchen, office space, laundry, and 2-pc bathroom. It’s not over, we can’t forget about the potential income of the two commercial units. These units are great for bringing in extra income or for your own business. This great property is in the quaint town of Zurich. Zurich offers schools, arena, baseball diamond, vet, church, Medical Centre, library, and more. Located 15 minutes from Grand Bend, Bayfield, and Exeter. Don’t miss your opportunity to own this investment property, call your agent today! (id:19173)
Sutton Group - Small Town Team Realty Inc. Brokerage
14 Rockingham Court
London, Ontario
Welcome to 14 Rockingham Court, a stunning residence nestled in a sought-after area of London. Boasting four bedrooms, this home has undergone extensive renovations and meticulous maintenance to offer a perfect blend of modern living and timeless charm. Step inside to discover the warmth of wood flooring, a spacious main floor featuring additional dining and living spaces, and a beautifully upgraded kitchen with new cabinets and quartz countertops. The thoughtful touches extend to new electrical wiring throughout, plumbing upgrades, and the convenience of a laundry area added to the upper level. One of the highlights of this property is the fully finished basement, providing a complete living space with a kitchen, full plus one baths, and its own laundry facilities. This not only adds functionality but also offers the potential for generating extra income or creating an in-law or granny suite. Outside, a concrete driveway and patio enhance the curb appeal and provide space for outdoor enjoyment. With attention to detail evident in every corner, 14 Rockingham Court is an ideal choice for those seeking a home that seamlessly combines modern amenities with character. Conveniently located near all amenities, this residence invites you to book a showing and experience the comfort and versatility it has to offer. Don't miss the opportunity to make this meticulously upgraded property your new home. (id:19173)
Exp Realty
6 Frederick Avenue
Zurich, Ontario
Looking for the perfect family home? Or investment property? Look no further! This well-maintained home is located on a double lot, with two commercial units. Enjoy the longer driveway and many trees that give you the privacy you’ve been looking for. As you pull into the driveway you’re welcomed by the lovely gardens and outside oasis. Just before you go into this home you will appreciate the “Cozy corner” where you can enjoy your morning coffee in peace. Entering this beautiful home, you will notice the oversized living room that is great for entertaining all your family and friends. The second level of this home includes 3 spacious bedrooms and a 4-pc bathroom. The main level includes living room, dining room, kitchen, office space, laundry, and 2-pc bathroom. It’s not over, we can’t forget about the potential income of the two commercial units. These units are great for bringing in extra income or for your own business. This great property is in the quaint town of Zurich. Zurich offers schools, arena, baseball diamond, vet, church, Medical Centre, library, and more. Located 15 minutes from Grand Bend, Bayfield, and Exeter. Don’t miss your opportunity to own this investment property, call your agent today! (id:19173)
Sutton Group - Small Town Team Realty Inc. Brokerage
2190 Robbie's Way
London, Ontario
Impressive curb appeal w/ a combination of stone, graphite-tone stucco, black frame windows & standing-seam metal roof detailing. This 5-bedroom, 5-bathroom Westhaven Homes beauty offers a spacious, open-concept plan + finished basement for a total of ~4000 sq. ft in Sunningdale Court–North London’s executive lifestyle enclave. 10 ft ceilings & gorgeous windows draw natural light through the living spaces & across the White Oak floors. Great room combines a culinary haven w/ multiple gathering spaces. Outstanding kitchen design features extensive lower cabinetry/drawers in soft black tones w/gold detailing & crisp white uppers including mullioned glass display cabinets & extensive quartz surfaces. A feature wall of artisanal tile reaches up to the ceiling & extends through an arched entry where the Butler’s pantry extends serving & storage. Double islands, seating 10, open onto the living room w/ 46 gas fireplace & large windows. 8 ft patio doors open onto covered back deck. Servery, just steps from dining room, creates impact w/ ceiling-height emerald-green tile. Main floor office w/13 ft cathedral ceiling. Locker-style millwork in the mudroom. Wood staircase ascends the 2nd floor where White Oak continues through the hallway & the spacious primary suite. Primary ensuite displays blonde birch-style Scandinavian cabinetry w/ “soapstone” quartz counters, oversized glass shower w/ full tile surround/floor & niche, separate water closet & free-standing tub. Cross the heated floors of the ensuite and step into a huge dressing room w/ natural light. Bedroom 2 enjoys a 3-piece ensuite. 3rd & 4th bedrooms share a 5-piece ensuite w/ separated tub/toilet. Upper level laundry & 9 ft ceilings. Fully finished lower level adds large rec room/media room, 5th bedroom & a 4-piece cheater ensuite. Generous 2 car garage w/ height for lifts. 63 ft x 129 ft pool sized lot. Prime location walking distance to Sunningdale Golf & the serene trails of the Medway Valley Heritage Forest. (id:19173)
Sutton Group - Select Realty Inc.
138 Lake Margaret Trail
St. Thomas, Ontario
Discover the essence of waterfront living at 138 Lake Margaret Trail. Situated on the shores of Lake Margaret this distinguished property offers more than just a home; it’s a gateway to a lifestyle of nature and recreation. Enjoy the convenience of walking paths and bike trails that wind around the lake, connecting you to amenities like Pinafore Park. Step inside this 5-bedroom, 4-bathroom Bungaloft to find a retreat with scenic views at every corner. The main floor's open-concept design seamlessly transitions from a gourmet kitchen by GCW with professional-grade appliances into the inviting dining and living areas. A stone fireplace and vaulted ceilings foster an atmosphere of spaciousness and character all while enjoying unobstructed views of the lake. The inclusion of a main floor primary bedroom and laundry rooms presents the opportunity for convenient single-level living, with 2 more above-grade bedrooms to accommodate family/guests - 1 with a private 3-piece ensuite. On the lower level, you'll discover an ADDITIONAL set of bedrooms and a spacious rec room, with LARGE windows, and a full bathroom all heated by efficient in-floor heating. As well, ample storage awaits in the utility room straight across from the lower lever entrance from the garage. But the true pièce de résistance awaits in a recently added Muskoka room fully permitted by the municipality. No expense was spared elevating the outback experience to a level of bliss. Whether basking in the warmth of the sun or enjoying the serene views of the surroundings, this Muskoka room beckons you to savor every moment in tranquility and comfort, creating new family memories to treasure for years to come. (id:19173)
Prime Real Estate Brokerage

