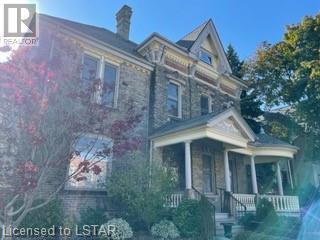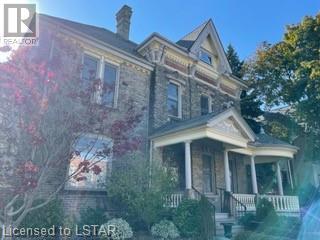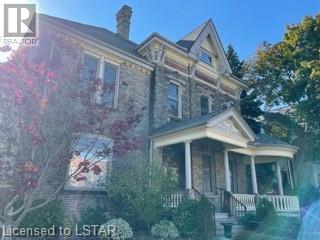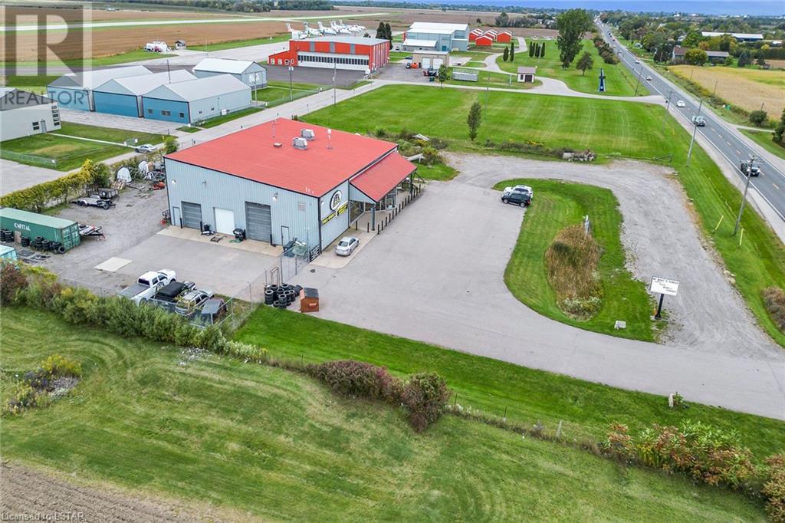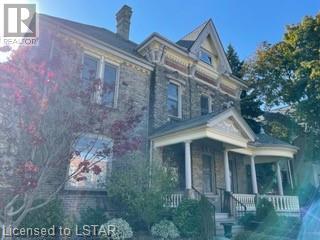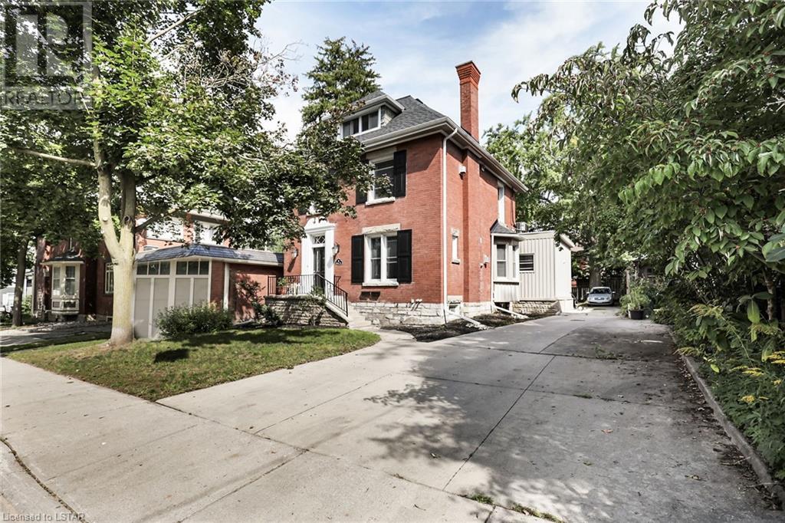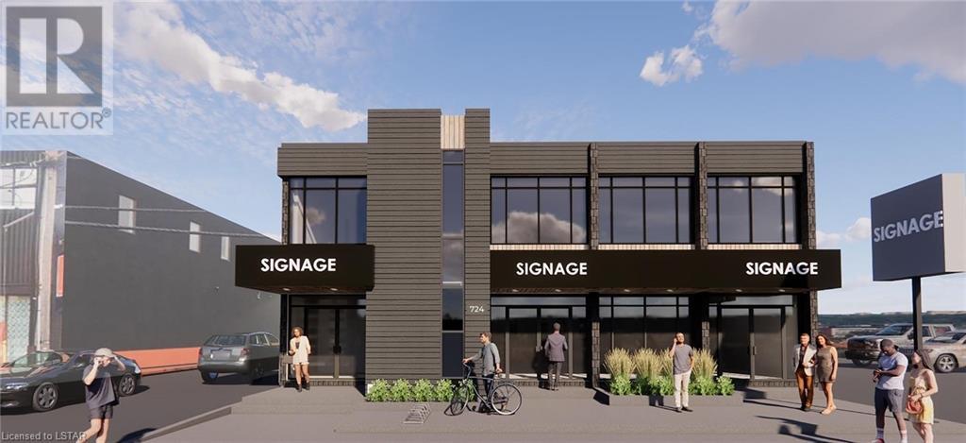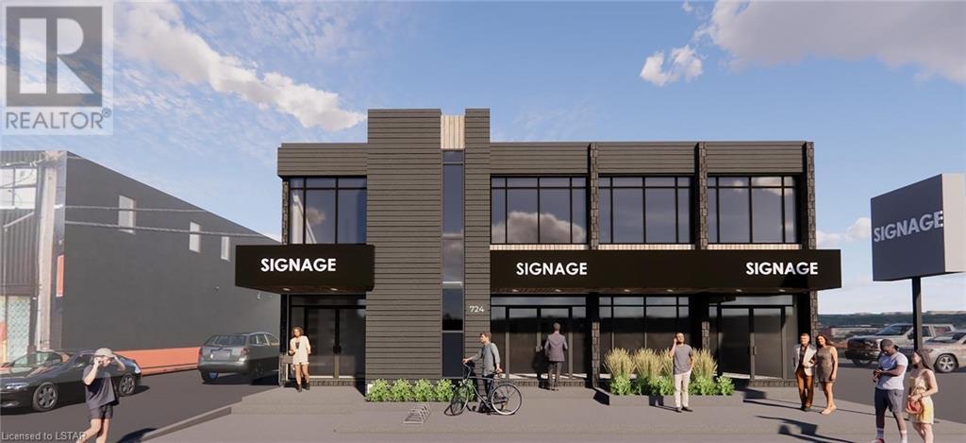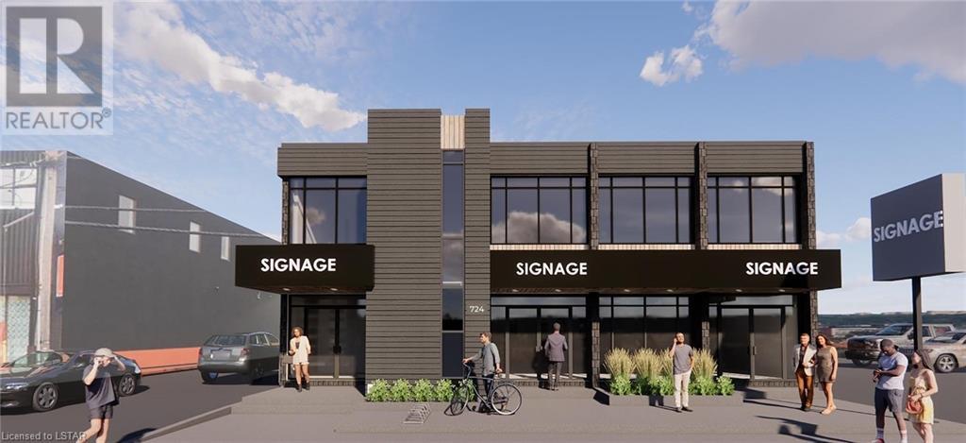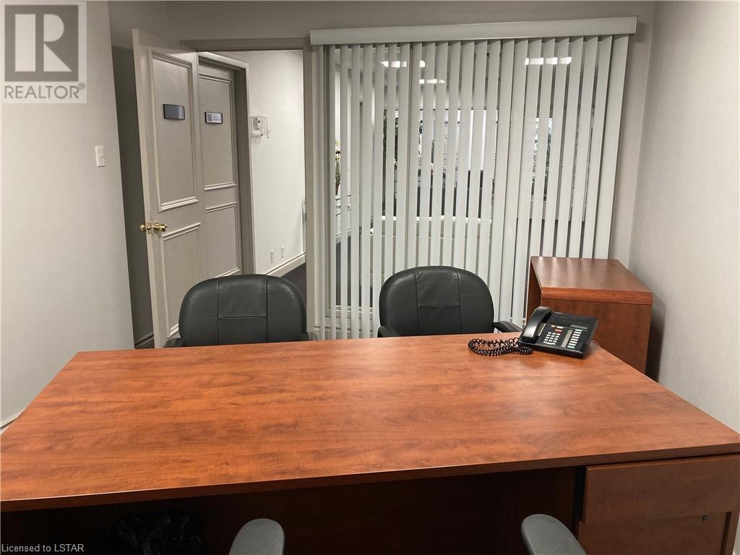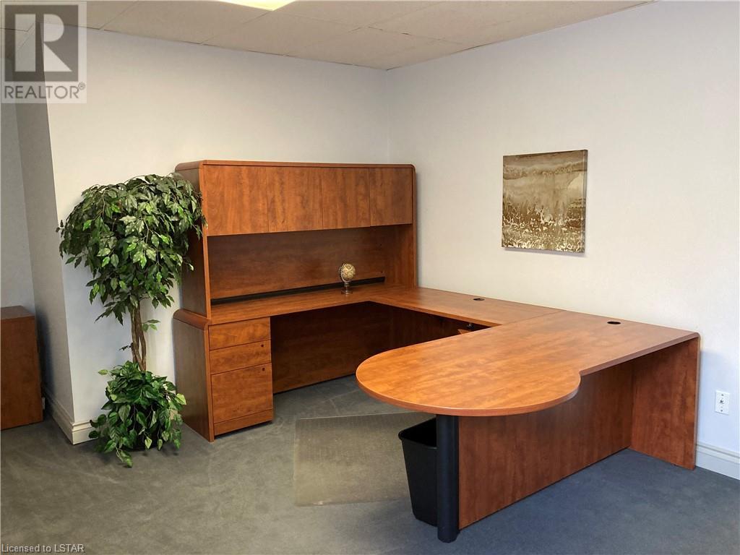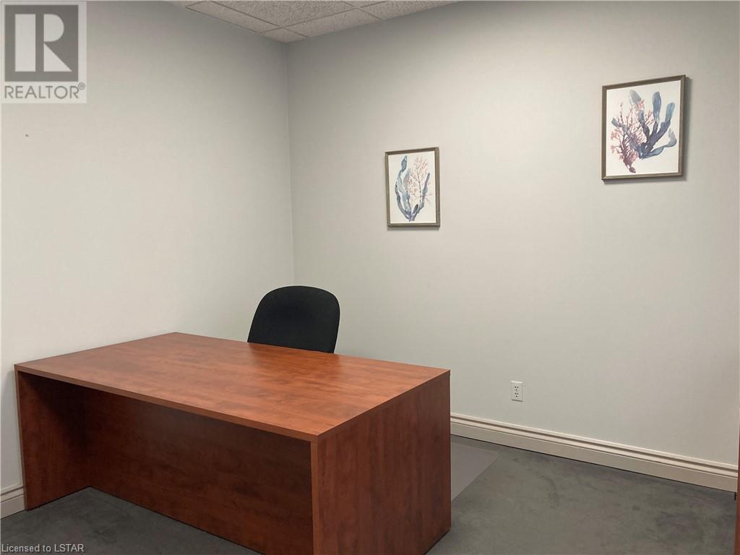869 Dundas Street Unit# 5
London, Ontario
Discover your perfect, budget-friendly business office space nestled in the heart of Old East Village, right at the corner of Dundas and Ontario Street. This second-floor office suite boasts private offices, an inviting entrance, access to a well-appointed boardroom, a convenient kitchen area, and maintained bathroom. With inclusive janitorial services and high-speed internet, it presents an economical solution for businesses seeking success within a thriving community. Don't miss the chance to establish your business presence in this prime Old East Village location, just moments away from the West Fair Grounds and Farmers Market. Parking located across the street in the market lot. Your new workspace is ready and waiting – reach out to us today and elevate your business within this bustling neighbourhood. Take advantage of multi-unit discounts and various office sizes to suit your specific needs. 92 sq/ft month to month $657.80 + HST/monthly, six month term $627.90 + HST/monthly, one year term $598.00 + HST/monthly. (id:19173)
Thrive Realty Group Inc.
869 Dundas Street Unit# 6
London, Ontario
Discover your perfect, budget-friendly business office space nestled in the heart of Old East Village, right at the corner of Dundas and Ontario Street. This second-floor office suite boasts private offices, an inviting entrance, access to a well-appointed boardroom, a convenient kitchen area, and maintained bathroom. With inclusive janitorial services and high-speed internet, it presents an economical solution for businesses seeking success within a thriving community. Don't miss the chance to establish your business presence in this prime Old East Village location, just moments away from the West Fair Grounds and Farmers Market. Parking located across the street in the market lot. Your new workspace is ready and waiting – reach out to us today and elevate your business within this bustling neighbourhood. Take advantage of multi-unit discounts and various office sizes to suit your specific needs. 185 sq/ft month to month $1,375.00 + HST/monthly, six month term $1,312.50 + HST/monthly, one year term $1,250.00 + HST/monthly. (id:19173)
Thrive Realty Group Inc.
869 Dundas Street Unit# 2
London, Ontario
Discover your perfect, budget-friendly business office space nestled in the heart of Old East Village, right at the corner of Dundas and Ontario Street. This second-floor office suite boasts private offices, an inviting entrance, access to a well-appointed boardroom, a convenient kitchen area, and maintained bathroom. With inclusive janitorial services and high-speed internet, it presents an economical solution for businesses seeking success within a thriving community. Don't miss the chance to establish your business presence in this prime Old East Village location, just moments away from the West Fair Grounds and Farmers Market. Parking located across the street in the market lot. Your new workspace is ready and waiting – reach out to us today and elevate your business within this bustling neighbourhood. Take advantage of multi-unit discounts and various office sizes to suit your specific needs. 150 sq/ft month to month $1,072.50 + HST/monthly, six month term $1,023.75 + HST/monthly, one year term $975.00+ HST/monthly. (id:19173)
Thrive Realty Group Inc.
45025 Talbot Line
St. Thomas, Ontario
This extraordinary 7,450 sq/ft (approx. +/-) commercial property, strategically located adjacent to St. Thomas Airport on Hwy 3, offers an exceptional investment prospect. Currently operating as specialty mechanic shop, this versatile space sits on just over 2 acres, boasting premium construction (Steelway) and ample paved parking. Inside, you'll find an inviting showroom, a well-organized parts area, and a fully equipped service department/shop, all under soaring ceilings. Ascend to the upper mezzanine, featuring office space and an additional storage or future office expansion. This property is a perfect canvas for various business ventures, from transportation, dealership and recreation vehicles to custom cars. The location is a strategic goldmine, positioned just 1-2 kilometers from the upcoming Volkswagen Plant set to operations in 2027. With a constant flow of high traffic between Aylmer and St. Thomas, your business will thrive. Moreover, St. Thomas is on the verge of a population surge over the next 5 years, promising a burgeoning customer base and unprecedented business opportunities. Don't miss out on securing your stake in this rapidly growing region; act now to make your entrepreneurial dreams a reality! (id:19173)
Thrive Realty Group Inc.
869 Dundas Street Unit# 1
London, Ontario
Discover your perfect, budget-friendly business office space nestled in the heart of Old East Village, right at the corner of Dundas and Ontario Street. This second-floor office suite boasts private offices, an inviting entrance, access to a well-appointed boardroom, a convenient kitchen area, and maintained bathroom. With inclusive janitorial services and high-speed internet, it presents an economical solution for businesses seeking success within a thriving community. Don't miss the chance to establish your business presence in this prime Old East Village location, just moments away from the West Fair Grounds and Farmers Market. Parking located across the street in the market lot. Your new workspace is ready and waiting – reach out to us today and elevate your business within this bustling neighbourhood. Take advantage of multi-unit discounts and various office sizes to suit your specific needs. 162 sq/ft month to month $1,158.30 + HST/monthly, six month term $1,105.65 + HST/monthly, one year term $1,053.00 + HST/monthly. (id:19173)
Thrive Realty Group Inc.
18 Belgrave Avenue
London, Ontario
Welcome to this wonderful opportunity to own a classic all-brick LEGAL & LICENSED DUPLEX in one of London's most sought-after neighbourhoods. This beautifully maintained property offers an ideal combination of character, convenience, and income potential. Key features: All-Brick Construction: Timeless and durable, this duplex exudes classic appeal. Desirable Old South: Situated in a highly sought-after neighborhood known for its tree-lined streets, historic charm, and sense of community. Income Potential: Perfect for investors looking for a turnkey opportunity grossing $4K per month. Unit 1: Open concept with 2 bed, 1.5 bath lots of natural light throughout, living room with gas fireplace. Unit 2: Updated 2 bed, 2 bath with awesome loft room. Bright and spacious with gas fireplace and separate outdoor deck overlooking mature trees. Parking for 5 cars. Well-Maintained: This duplex has been lovingly cared for and is in excellent condition. Nearby Amenities: Conveniently located near schools, parks, shops, restaurants, and public transit. Easy Commute: Quick access to major routes makes commuting a breeze. The character and location of this property make it an excellent investment in London's real estate market. Don't miss out on this chance to own a piece of Old South's history and become a part of this vibrant and welcoming community. Schedule your showing today and envision the possibilities this charming duplex holds! (id:19173)
Century 21 First Canadian Corp.
724 York Street
London, Ontario
Introducing a remarkable opportunity to own a two-story commercial building in the heart of London! Boasting over 15,000 sq ft of versatile space, with 40 parking spots, this property is a rare gem for discerning investors and business owners. Located near the Western Fair District, this building enjoys maximum visibility and foot traffic. It's strategically positioned for success in this vibrant commercial area. With over 10,000 square feet of usable space spread above grade, as well as a fully useable basement, this property offers an expansive canvas for your business endeavors. The layout allows for flexible customization to suit a wide range of businesses and industries. The exterior has been recently refreshed and blends classic elements with modern aesthetics, creating an inviting and distinguished facade that sets it apart from the surrounding structures. Easy access is assured, with major transportation hubs, public transit, and a large parking area on site. This convenience ensures that both employees and customers can reach the building with ease. Surrounding the property are a plethora of amenities including restaurants, cafes and cultural attractions. This dynamic environment fosters a vibrant atmosphere that can significantly enhance your organization's visibility and appeal. The downtown location and ample parking space make this building a solid investment with potential for high rental yields or long-term appreciation. It offers an excellent opportunity for businesses looking to establish or expand their presence in London. Don't miss out on this incredible opportunity to own a piece of London's thriving commercial landscape. Contact us today to schedule a viewing and take the first step towards realizing your business's full potential. (id:19173)
Thrive Realty Group Inc.
724-728 York Street
London, Ontario
Introducing a remarkable opportunity to own a two-story commercial building AND a neighbouring vacant lot in the heart of London! Boasting over 15,000 sq ft of versatile space, with 40 parking spots, this property is a rare gem for discerning investors and business owners. The adjoining vacant parcel allows for an additional commercial building to be built, added parking, or outdoor space for your business. Located near the Western Fair District, this site enjoys maximum visibility and foot traffic. It's strategically positioned for success in this vibrant commercial area. With over 10,000 square feet of usable space spread above grade, as well as a fully useable basement, this property offers an expansive canvas for your business endeavors. The layout allows for flexible customization to suit a wide range of businesses and industries. Easy access is assured, with major transportation hubs, public transit, and a large parking area on site. This convenience ensures that both employees and customers can reach the building with ease. Surrounding the property are a plethora of amenities including restaurants, cafes and cultural attractions. This dynamic environment fosters a vibrant atmosphere that can significantly enhance your organization's visibility and appeal. The downtown location and ample parking space make this building a solid investment with potential for high rental yields or long-term appreciation. It offers an excellent opportunity for businesses looking to establish or expand their presence in London. Don't miss out on this incredible opportunity to own a piece of London's thriving commercial landscape. Contact us today to schedule a viewing and take the first step towards realizing this site's full potential. (id:19173)
Thrive Realty Group Inc.
724 York Street
London, Ontario
Excellent opportunity on the York Street Corridor. Full Building Available with 2500 to 15,000+ square feet available. Located in a high traffic (12,000 VPD) area with quick access to Highbury, 401 & 402, downtown London and much more. This building is undergoing interior and exterior renovations and is awaiting your concept with many uses. Floor plates offer approximately 5,000 sq/ft +/- with a total of 15,000 sq/ft (various size units can be customized for users needs). Each floor is an open web available for tenant build out or landlord can provide design build out options built into the lease rate. Onsite pylon provides great signage and approximately 40 parking spaces. Don't miss this excellent opportunity. (id:19173)
Thrive Realty Group Inc.
341 Talbot Street Unit# 216
London, Ontario
Welcome to Talbot Court Corporate Studies in the convenient location of London's Downtown Core Market District! This 150 square foot office is located on the first floor. Included with rental suite is: Wi-Fi / High Speed Internet 1000 Mbps Download / 50 Mbps Upload, fully furnished, reception services including meet & greet, handling of all couriers, packages, mail in /out, 10 hours of boardroom time included per month, 2 boardrooms on-site, access to Talbot Court 24 hours a day - 7 days a week using side door after hours, property taxes, heat, hydro, water, cleaning/maintenance, free onsite visitor parking, cafe ´ kitchens and multiple reception lounges. Long term rental incentives available: Month to Month - $869 / 6 Month Term - $830 / 1 Year Term - $790 / 2 Year Term - $757 (plus HST). Don't miss this affordable opportunity. (id:19173)
Thrive Realty Group Inc.
341 Talbot Street Unit# 230
London, Ontario
Welcome to Talbot Court Corporate Studies in the convenient location of London's Downtown Core Market District! This 198 square foot office is located on the first floor. Included with rental suite is: Wi-Fi / High Speed Internet 1000 Mbps Download / 50 Mbps Upload, fully furnished, reception services including meet & greet, handling of all couriers, packages, mail in /out, 10 hours of boardroom time included per month, 2 boardrooms on-site, access to Talbot Court 24 hours a day - 7 days a week using side door after hours, property taxes, heat, hydro, water, cleaning/maintenance, free onsite visitor parking, cafe ´ kitchens and multiple reception lounges. Long term rental incentives available: Month to Month - $1162 / 6 Month Term - $1109 / 1 Year Term - $1056 / 2 Year Term - $1012 (plus HST). Don't miss this affordable opportunity. (id:19173)
Thrive Realty Group Inc.
341 Talbot Street Unit# 212
London, Ontario
Welcome to Talbot Court Corporate Studies in the convenient location of London's Downtown Core Market District! This 155 square foot office is located on the first floor. Included with rental suite is: Wi-Fi / High Speed Internet 1000 Mbps Download / 50 Mbps Upload, fully furnished, reception services including meet & greet, handling of all couriers, packages, mail in /out, 10 hours of boardroom time included per month, 2 boardrooms on-site, access to Talbot Court 24 hours a day - 7 days a week using side door after hours, property taxes, heat, hydro, water, cleaning/maintenance, free onsite visitor parking, cafe ´ kitchens and multiple reception lounges. Long term rental incentives available: Month to Month - $912 / 6 Month Term - $870 / 1 Year Term - $829 / 2 Year Term - $794 (plus HST). Don't miss this affordable opportunity. (id:19173)
Thrive Realty Group Inc.

