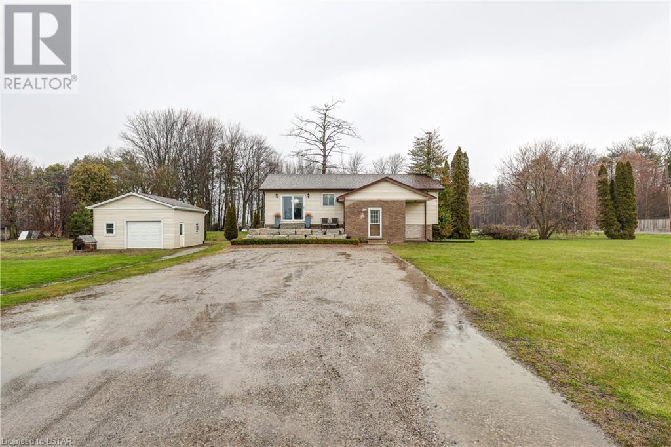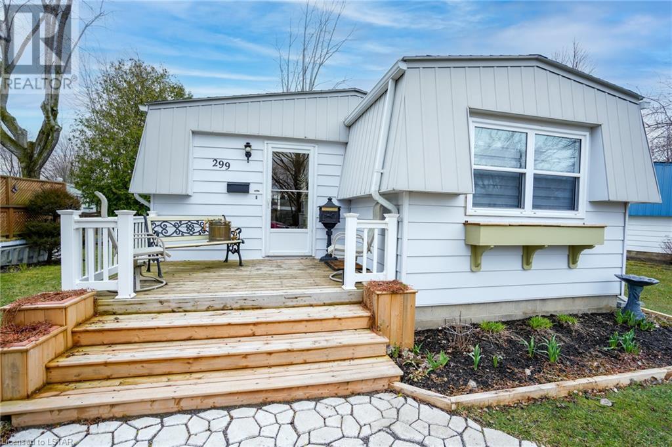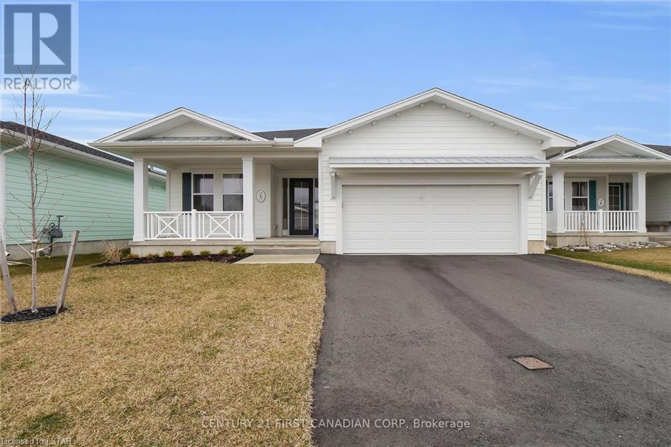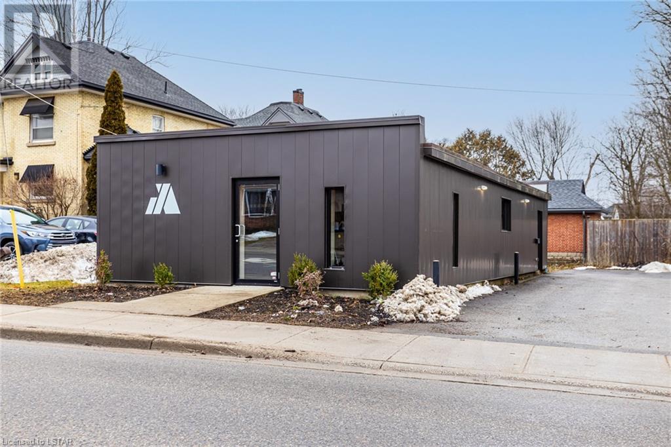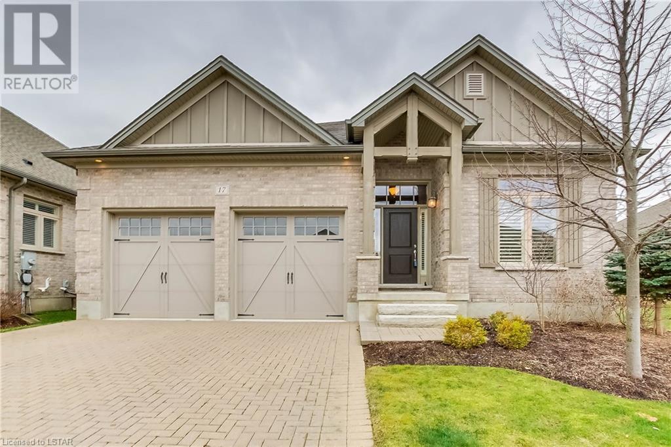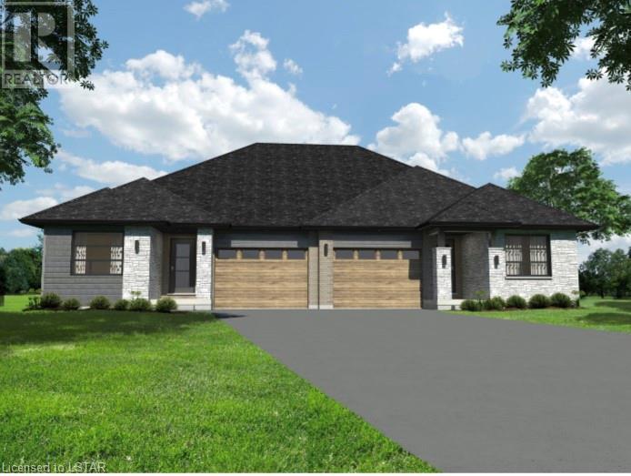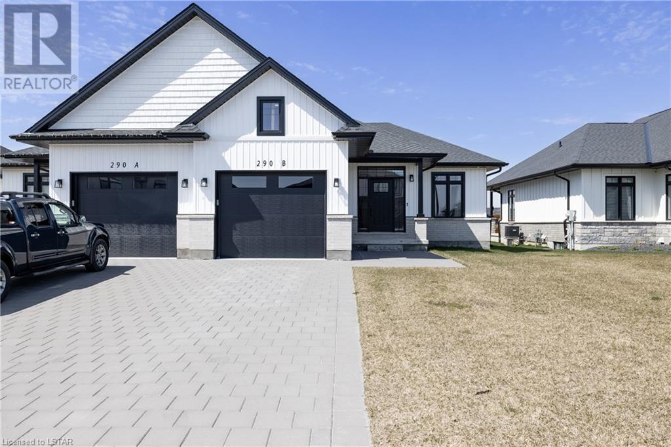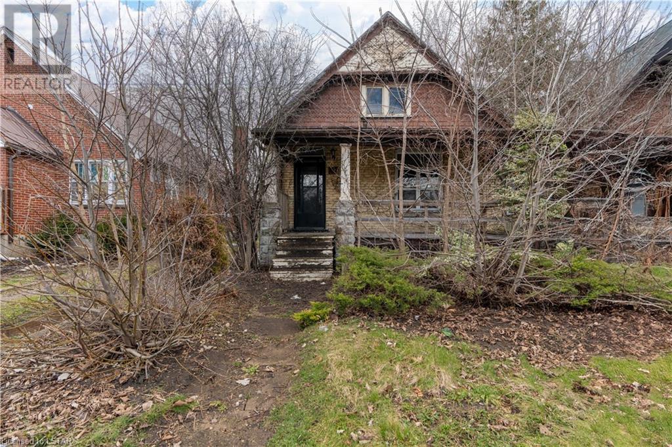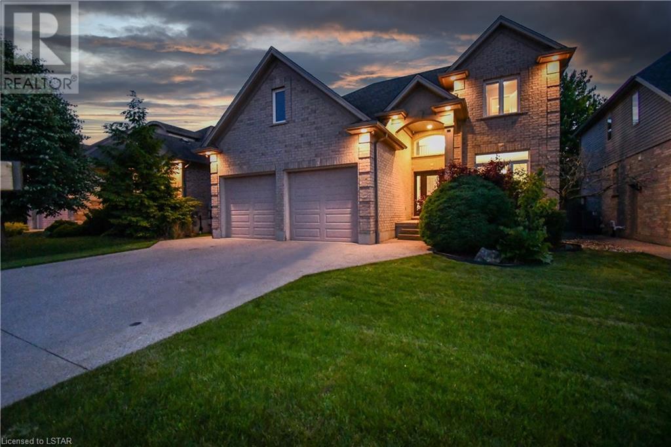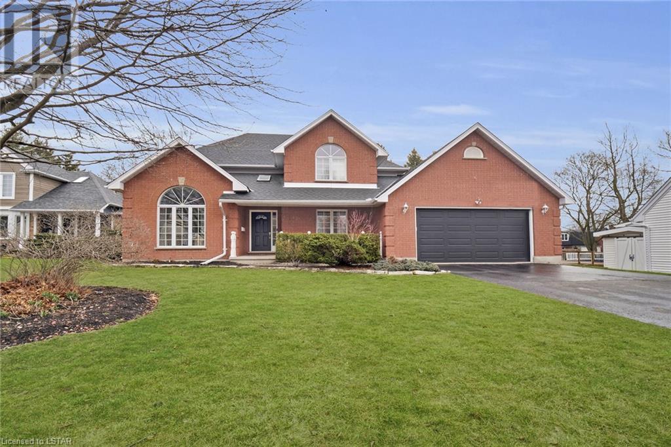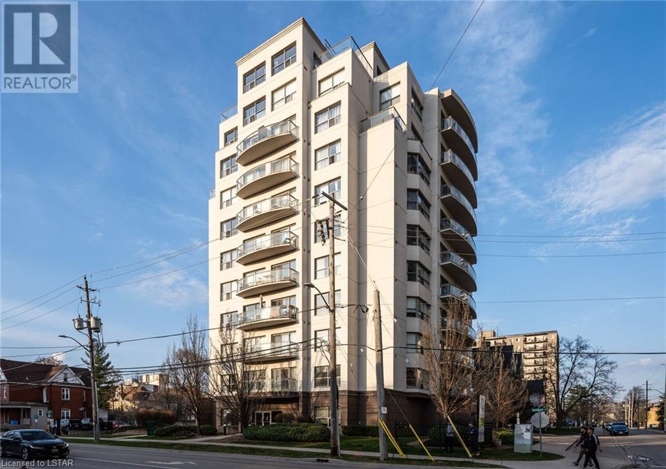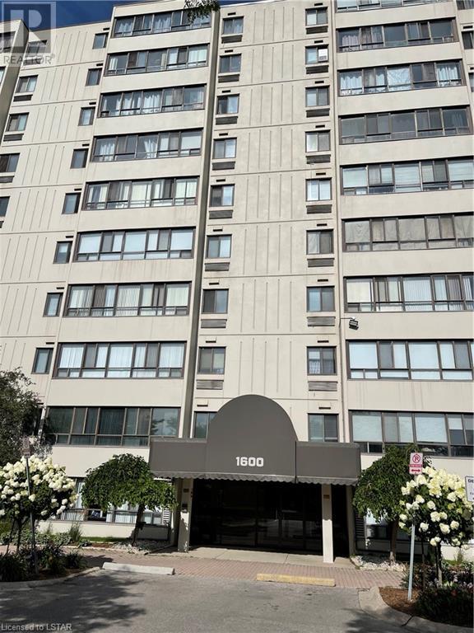56092 Calton Line
Vienna, Ontario
Welcome to your spacious oasis tucked away on 1.4 acres of prime real estate! This centrally located 5-bedroom, 2-bathroom bungalow is the epitome of comfort and convenience. Step inside and be welcomed by a bright and airy living space, featuring large windows that bathe the room in natural light leading to a well placed kitchen, boasting sleek countertops and ample cabinet space. The adjacent dining area leads to a newer concrete patio, perfect for enjoying outdoor meals or hosting gatherings with loved ones.The main floor also features two generously sized bedrooms and a 4pc Bath, each offering plenty of closet space. Descend to the newly updated basement, where you'll find even more living space to enjoy. Whether you're looking to create a cozy family room, a home office, or a play area for the kids, the possibilities are endless. Three additional bedrooms and a full bathroom provide comfort and privacy for guests or family members. Updates include furnace and A/C. Outside, the expansive yard offers endless opportunities for outdoor activities and relaxation. The newly added 20 x 20 workshop also provides space for hobbies or storage etc. With its proximity to campgrounds and area beaches, this home is a haven for outdoor enthusiasts.Don't miss your chance to own this dreamy bungalow where comfort meets convenience.Schedule a viewing today and make this your forever home! (id:19173)
Janzen-Tenk Realty Inc.
299 Glen Abbey Court
Grand Bend, Ontario
Escape to paradise & retire in style amidst the sandy beaches & endless recreation of Grand Cove Estates. Nestled on a serene cul-de-sac, this turnkey bungalow offers a haven of luxury living. Step into the rare Nantucket floor plan, boasting 2 spacious bedrooms & 2 full bathrooms. The heart of the home is the modern kitchen, recently fully updated & adorned w/ sleek gold handles, a deep farmhouse sink, built-in microwave, & exquisite backsplash & countertops. Gleaming stainless steel appliances complete the picture of culinary perfection.Plentiful storage solutions with thoughtful additions to every room. Bask in relaxation in the insulated family room, complete with a cozy gas fireplace & a walk-out to the recently extended rear deck, featuring added privacy for serene outdoor enjoyment. Updates abound, with recent upgrades to the roof, windows, furnace, and AC, providing peace of mind for years to come. A storage shed sits conveniently adjacent to the home, offering additional space for your belongings. Entertain with ease on the deck, equipped with a natural gas hookup for BBQs, ideal for hosting gatherings with friends and family. Explore the plethora of outdoor activities within the Cove, from the heated inground saltwater pool to lawn bowling, tennis, pickleball, shuffleboard, and bocce. Alternatively, venture beyond the community to indulge in golf at Oakwood or witness the breathtaking sunsets at Grand Bend's Main Beach. Welcome home to a life of leisure and adventure! (id:19173)
Prime Real Estate Brokerage
32 Regatta Way
Port Stanley, Ontario
Welcome to your dream coastal retreat in the serene Kokomo Beach community of Port Stanley, Ontario! Nestled in this charming lakeside enclave, this exquisite property offers a perfect blend of modern luxury and laid-back beach vibes. Step inside to discover a cozy yet spacious layout featuring 2 bedrooms and 2 bathrooms, including a luxurious ensuite for ultimate relaxation. The interior boasts stylish vinyl plank flooring throughout, providing both durability and elegance. Prepare to be enchanted by the gourmet kitchen, complete with sleek quartz countertops and gleaming stainless steel appliances. Whether you're cooking up a storm or enjoying a leisurely breakfast, this kitchen is sure to inspire culinary creativity. Outside, the enchantment continues with a large backyard, offering ample space for outdoor entertaining, gardening, or simply soaking up the sun. Imagine evenings spent under the stars, surrounded by the soothing sounds of nature. Conveniently located just a few minutes' walk from the beach, this property invites you to embrace the quintessential coastal lifestyle. Whether you're strolling along the shoreline, enjoying water sports, or simply unwinding with your toes in the sand, every day feels like a vacation here. Moreover, residents of this remarkable property enjoy exclusive access to the Kokomo Beach Clubhouse, which features the use of the in-ground pool, fitness centre, and lounge. (id:19173)
Century 21 First Canadian Corp.
15 Jane Street
Dorchester, Ontario
A strategically located commercial property with Office/Residential zoning. Currently set up as a 1,200 sq ft office with high end modern finishes. The building features a boardroom, two private offices, two bathrooms (one accessible), a compact kitchen area, and a storage/utility space. On-site parking for 8 cars. Situated on a high-visibility corner with exposure from both Jane Street and Hamilton Road with significant vehicle traffic. Quick access to major highways, amenities, shopping, and schools. “OR” zoning allows some of the following; bed and breakfast, converted dwelling/single detached dwelling (PLEASE SEE DOCUMENTS FOR RENDERING), day nursery, office, professional with a minimum of 1 dwelling, retail store with a minimum of 1 dwelling, studio with one minimum dwelling. (id:19173)
A Team London
725 Eagletrace Drive Unit# 17
London, Ontario
Welcome to the SANCTUARY in Sunningdale West. An exclusive community of one floor homes steps away from Sunningdale Golf and Country Club. Open concept layout with high ceilings and rich hardwood floors. Gourmet kitchen with upgraded cabinetry, granite countertops and built-in appliances will satisfy the chef in any family. Living room with gas fireplace and walkout to an enormous deck, great for entertaining. Spacious primary bedroom with walk-in closet and luxury 5-piece ensuite. Convenient main floor laundry. Finished lower level with a gran size family room, 2 more bedrooms and a 4-piece bath adds to the living space. High-end finished throughout and endless list of upgrades. Very sought after location. (id:19173)
Century 21 First Canadian Corp.
25 Silverleaf Path
St. Thomas, Ontario
Located in the desirable Miller's Pond Neighbourhood is a new high-performance Doug Tarry built Energy Star, Semi-Detached Bungalow. The SUTHERLAND model with 2,041 square feet of finished living space is also Net Zero Ready! The Main Level has 2 bedrooms (including a master with a walk-in closet & ensuite) 2 full bathrooms, an open concept living area including a kitchen (with an island, pantry & quartz counters) & great room. The Lower Level features 2 bedrooms, a 3 piece bathroom and recreation room. Notable features: Convenient main floor laundry, beautiful hardwood, ceramic & carpet flooring. Book a private showing to experience the superior quality of a Doug Tarry build for yourself. Welcome Home! (id:19173)
Royal LePage Triland Realty
290b Nancy Street
Dutton, Ontario
Welcome home to 290B Nancy Street. This 1478sq ft semi-detached Bungalow offers an exterior Modern farmhouse design that carries through into the interior 4 bedroom and 3 bath home. This meticulous, bright open concept home provides main-floor living with convenient laundry and mudroom steps from the garage entrance. The main entertaining area transitions from the bright modern kitchen to the living room, showcasing a cathedral ceiling and oversized patio doors. The primary bedroom leads to a 4 pc ensuite with a large glass shower, 2 sinks and 2 separate closets. Enjoy the 4pc bathroom for your guests convenience: engineered hardwood floors and ceramic throughout the home. Black hardware and quarts countertops. Step outside to the newly built back deck and enjoy the open space and farm field views. Additional outdoor storage offered in a lovely new shed. Downstairs you will find a fully finished lower level entertainment space with 2 bedrooms and a full bathroom plus plenty of space for additional storage. Conveniently located just 3 minutes to HWY 401, within 20 mins to London, St. Thomas, 28 mins to Port Stanley, and 45 mins to Chatham. Book you private showing today and discover small-town living benefits. (id:19173)
Coldwell Banker Power Realty
153 Wharncliffe Road N
London, Ontario
Handyman's Delight! An golden Opportunity is Knocking at Your Doorstep! This is a once-in-a-lifetime opportune bungalow in the buzzing locale of London, Ontario just waiting for you to seize! With its traditional 3 bedroom, 1 bathroom layout, spanning approximately 929 sq ft., this property is considered a diamond in the rough. Embrace your creativeness, unlock your inner renovator! With a bit of #SweatEquity, this low-profile gem can be your best financial move or simply a dream home in the making. Located in a prime student rental market, this home has significant income potential a shrewd investment indeed! Don't miss the chance to own a charming property nestled near all essential amenities - walk to shops, dining, and more! Attention to all the keen eyes for potential out there! This is sold as a Fixer-Upper, and is an As Is, Where Is sale with no warranties, guarantees, or representations. Look no further, if you're ready to roll up your sleeves and get creative! Imagine what you can do with this space and make it your very own masterpiece! (id:19173)
The Gunn Real Estate Group Inc. Brokerage
2017 Tyson Walk
London, Ontario
This Wickerson Heights beauty has an abundance of space, a tonne of lovely upgraded finishes and is just a short walk to Boler Mountain. The large kitchen with convenient spigot, built-in wine storage, huge pantry and a stunning breakfast bar countertop is an inviting place to start your day! High end appliances, clever storage and a clear view to the backyard for family time or entertaining. Open concept main floor has a large formal dining room conveniently located to welcome your guests plus a massive family room adorning a stunning gas fireplace, an abundance of natural light and convenient connection to your peaceful backyard. More classic hardwood flooring on the second level atop the gorgeous hardwood staircase. The elegant primary bedroom with double doors, large ensuite bath and walk in closet with built in cabinetry is a well deserved retreat. 2 more sizable bedrooms with large closets, balcony office and second floor laundry to simplify the everyday chores. The lower level has heated floors with a huge family room, playroom, fourth bath, cold room and another laundry room. Lovely backyard with 2 tier deck/patio is a gorgeous spot for outdoor living. Parking for 6 cars on a lovely quiet street! (id:19173)
Streetcity Realty Inc.
17 Hillcrest Avenue
St. Thomas, Ontario
Welcome to your dream home in the highly coveted area of Lynhurst! This stunning two-story brick home boasts luxury vinyl plank flooring throughout the home. Step inside the spacious foyer to the main floor where you'll find a versatile front-facing office or den, a spacious living room with a stylish feature wall, and a dining room perfect for entertaining. Main floor laundry and powder room. The updated eat-in kitchen by Certo Pro features new sink, faucet, cabinetry, light fixtures and counter tops. Seamlessly flowing into the warm, sunken family room adorned with all new pot lights, fireplace and garden doors that lead you to the landscaped backyard, bordered by pine trees, fire pit and featuring a fabulous new two-tier deck. Enjoy outdoor living and entertaining with a covered deck measuring 25ft x 22ft (2023) and an uncovered deck of 25ft x12ft (2023), ideal for soaking up the sun or hosting gatherings. Upstairs, discover four bedrooms including three standard rooms and a 4- piece bath which offers a new vanity. The Master retreat with new pot lights, walk-in closet and fully renovated 5-piece en-suite. The en-suite includes his and her vanities, a stand-alone tub, and a luxurious rain shower. The lower level is roughed in for a 4-piece bath and boasts a tankless water heater that is owned, offering great potential to finish the basement with its fabulous ceiling height. Exterior features include premium illumination by Lift Lighting, ensuring your outdoor space is beautifully lit day and night all year round. Double attached garage and spacious driving way for up to 6 cars. New Furnace (2023) Don't miss out on this incredible opportunity to call this meticulously cared for house your home. (id:19173)
The Realty Firm Inc.
544 Talbot Street Unit# 903
London, Ontario
Boutique condo residence located in the heart of London! This turnkey 1400 sq ft 3 bed, 2 full bath unit is an entertainer’s dream with an open concept layout and 3 balconies! Truly a wow factor that is hard to find anywhere else! The renovated kitchen features stainless steel appliances and new quartz countertops, complete with undermount sink and breakfast bar. The unit features in-suite laundry, dark laminate floors throughout, and large, bright windows which flood the unit with natural light. The primary bedroom is immense and features a walk in closet and ensuite. One convenient underground parking spot is included. Heat, water and recreational facilities are included in the condo fee. The building is just steps away from trendy shops, restaurants, Covent Garden Market, Victoria & Harris Parks and Budweiser Gardens. Must be seen! (id:19173)
Blue Forest Realty Inc.
1600 Adelaide Street N Unit# 601
London, Ontario
Two bedrooms and One full washroom, laminated floors (No Carpet) and in-suite laundry for your convenience. The end unit with Beautiful view of the trees, ravine and houses. This building is located near the bus route to Western University and Fanshawe College and also school bus route to Stoney Creek Public School or St. Mark Catholic School. Near by YMCA, Short Bus ride to Masonville Mall, Sobeys Grocery Store, Home Depot, TD bank, easy access east to the highway. Available for March 1st, 2024. (id:19173)
Nu-Vista Premiere Realty Inc.

