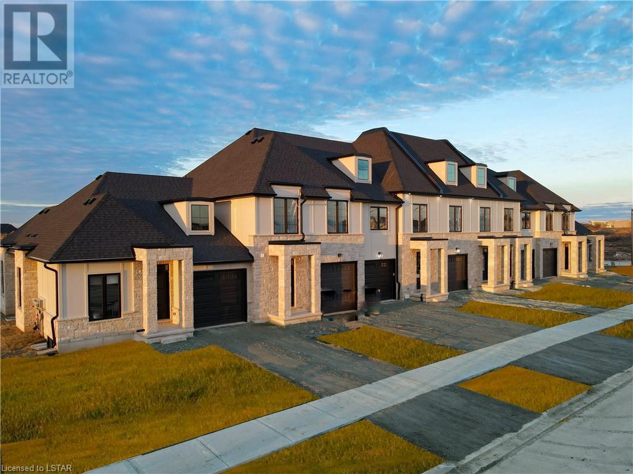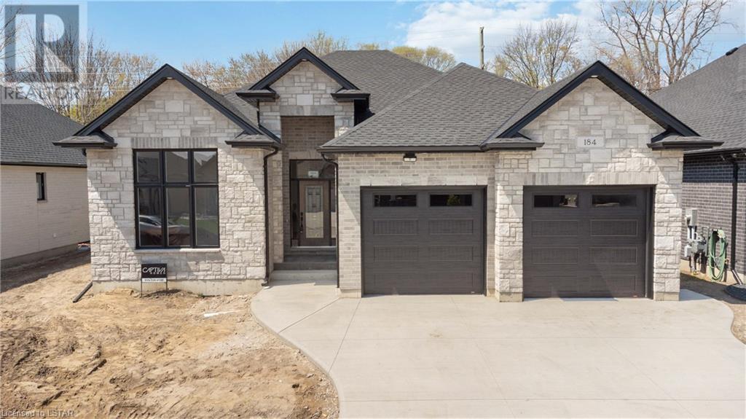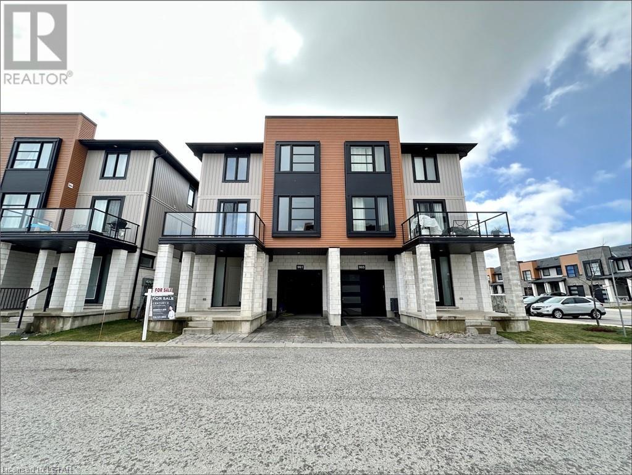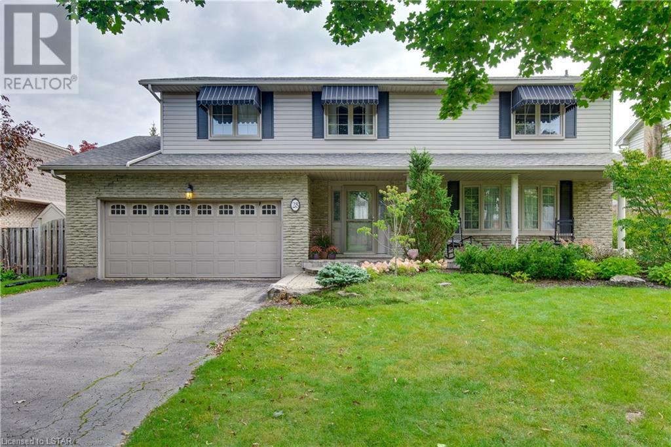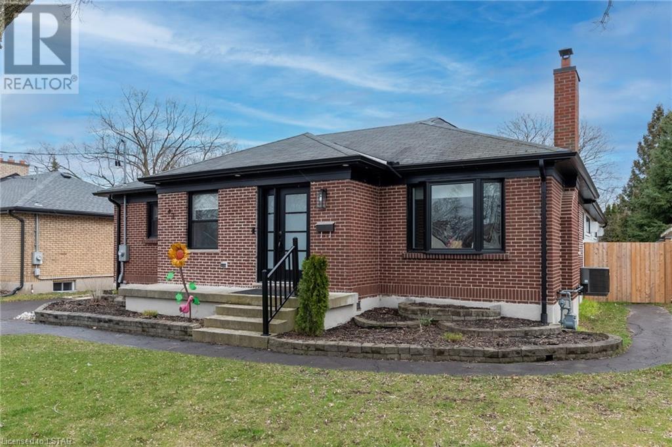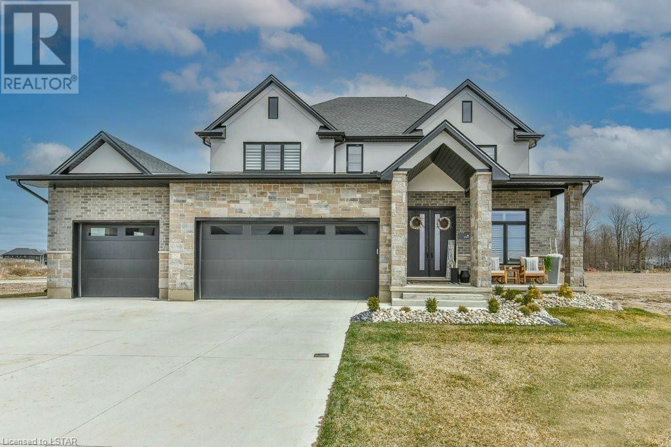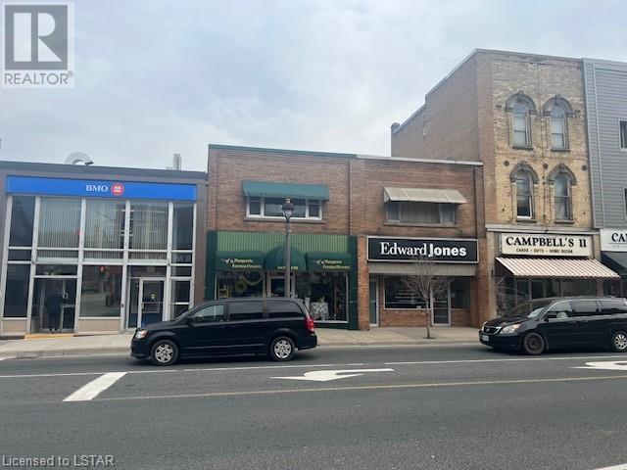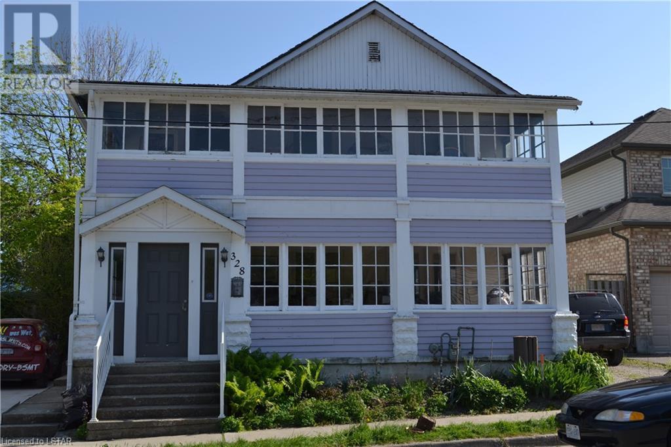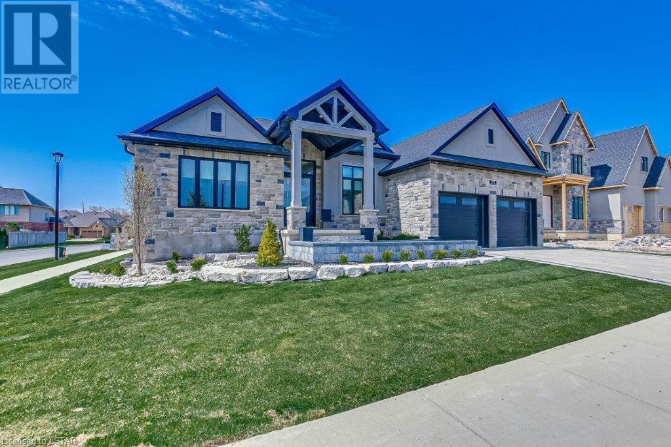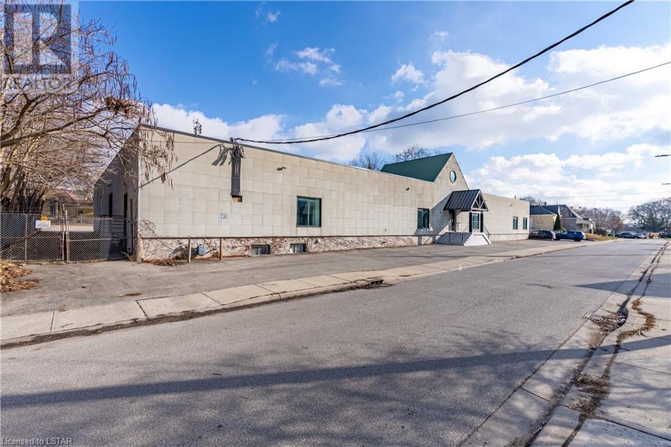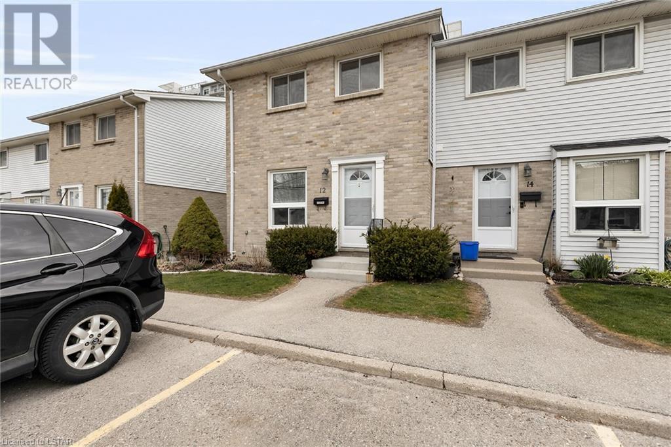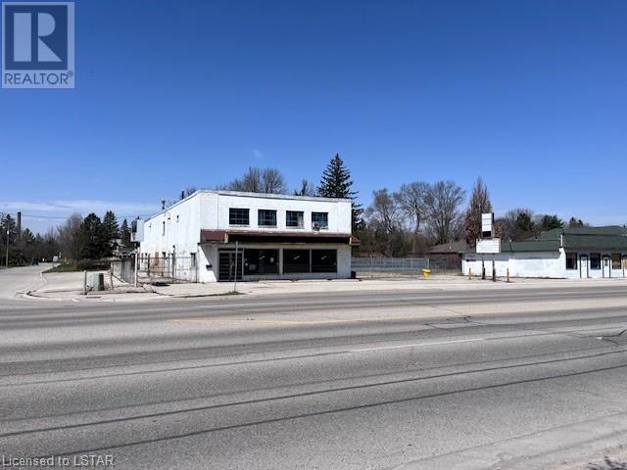6708 Hayward Drive
London, Ontario
The Belfort Bungalow has Grand Curb Appeal on each end of the Lambeth Manors Townblock. This 2 Bed, 2 Full Bath Executive Layout is Thoughtfully Finished Inside & Out, offering 1,281 SqFt of Main Floor Living, plus 1,000+ SqFt of Unfinished Basement Space. The Main Level features an Open Concept Kitchen, Dinette and Great Room complete with a 12’ Vaulted Ceiling and 8’ Sliding Patio Door with your Choice of Engineered Hardwood or Ceramic Tile Flooring throughout. Each Belfort Home is Located on a Large Corner Lot 46- or 63-Feet Wide. The Stone Masonry and Hardie Paneling Exterior combine Timeless Design with Performance Materials to offer Beauty & Peace of Mind. 12”x12” Interlocking Paver Stone Driveway, Trees/Sod and 6’ Wooden Privacy Fence around the Perimeter to be Installed by the Builder. This 4-Phase Development is in the Vibrant Lambeth Community close to Highways 401 & 402, Shopping Centres, Golf Courses, and Boler Mountain Ski Hill. Contact Patrick at (548) 888-1726 (id:19173)
Century 21 First Canadian Corp.
184 Sandpiper Drive
Sarnia, Ontario
3.99% MORTGAGE INTEREST RATE AVAILABLE TO QUALIFIED BUYERS! APPLIANCE PACKAGE ALLOWANCE OF $3,500 AND CLOSET PACKAGE AVAILABLE FOR MASTER BEDROOM WALK-IN. BACKING ONTO THE HOWARD WATSON NATURE TRAIL, THIS GORGEOUS LUXURY BUNGALOW HAS ALL THE QUALITY FINISHES. SITUATED IN THE POPULAR RAPIDS PKWY SUBDIV. & A SHORT WALK SCHOOLS, NATURE TRAILS & PARKS. FEATURES 10’-11’ CEILINGS, 5 LARGE BEDRMS, 3 FULL BATHRMS. A GREAT ROOM WITH LED FIREPLACE, A STUNNING KITCHEN WITH QUARTZ COUNTERTOPS, & A WALK-IN PANTRY. MASTER RETREAT WITH WALK-IN CLOSET, & SPA-LIKE ENSUITE 5 PC. BATHRM WITH SOAKER TUB. A LARGE COVERED PORCH IN BACK YARD WITH NATURAL GAS HOOK-UP. THE FINISHED BSMT FEATURES A HUGE REC ROOM, A ROUGHED-IN WET BAR & ROUGHED-IN GAS FIREPLACE. DOUBLE CAR GARAGE FULLY INSULATED, W/ WATER TAP & ELECTRICAL VEHICLE WIRE ROUGH-IN. HOUSE IS PRE-WIRED FOR AMAZING SOUND & DATA SYSTEMS CAPABILITY. (id:19173)
Initia Real Estate (Ontario) Ltd
961 Manhattan Way Unit# 961
London, Ontario
Located in London's desirable North West area, this three-story townhouse offers more than just a residence; it provides a cozy sanctuary for refined living. The expansive family room seamlessly connects to a kitchen adorned with a quartz island and countertops, creating a welcoming space. The main floor bedroom is perfect for working from home. Upstairs, find not just 3 bedrooms, but comforting havens. The master bedroom, complete with an ensuite, elevates the living experience, while a upper-floor laundry room adds thoughtful functionality. A sunlit balcony serves as a retreat for intimate barbecues. Freshly painted throughout and modern light fixtures. Basking in natural light streaming through oversized windows. Beyond its aesthetic appeal, the allure of low condo fees adds a practical touch. Conveniently situated near amenities, UWO, fine dining, Costco, Masonville Mall and the hospital, this townhouse simplifies everyday life. An outstanding chance for first-time buyers and investors. Seize this golden opportunity and schedule your private showing today. (id:19173)
Century 21 First Canadian Corp.
28 Hillsmount Road
London, Ontario
Welcome to Westmount and this beautiful family home featuring over 3000 sq ft of finished living space on a 70 x 120 ft lot with backyard oasis. As you enter, the grand 2 storey foyer welcomes you into a layout that effortlessly blends formal and informal living spaces. The heart of the home lies within the updated open-concept kitchen with center island, granite countertops and adjacent dining room. Choose between the formal living space off the dining room or the casual family room which exudes warmth and charm, featuring a cozy gas fireplace and patio doors to the backyard. Retreat to the primary suite, with walk-in closet and an updated four-piece ensuite bath. The upper level also features 3 additional bedrooms and an updated 4 piece main bath. The finished basement extends the living space, offering a versatile recreation room, a den, which could serve as a 5th bedroom, a 3 piece bath and ample storage space. Step outside to the backyard oasis, with a sparkling inground pool which has been professionally maintained for the past 10 years. Some updates to note: winter cover 2022, solar blanket 2023, salt cell 2023, professional landscaping and California Shutters (2017). This truly is a home not to be missed, plan to view it today. (id:19173)
Keller Williams Lifestyles Realty
43 David Street
London, Ontario
Not your typical cookie-cutter home! Absolutely fabulous & modern 1900+ sqft ranch in a mature Old Lambeth neighbourhood. The original home had a complete renovation in 2020 plus doubled in size with a Great Room addition at the back that includes an open concept kitchen/dining/living area, perfect for entertaining small or large gatherings. The well-equipped kitchen features a huge island, stone tops, floating shelves & all the appliances are included. Entering the home you will love the spacious foyer & main hall that leads to the 3 generous sized bedrooms including the primary bedroom with 3pc ensuite & walk-in closet. Many modern features throughout the home including the decor, fixtures, transom windows & 2 vertical double sided gas fire inserts that can be enjoyed indoors or out. The very spacious lower level (1765sqft) is unfinished and has a 3pc bath that wouldn't need much to complete. There could be potential to create a separate entrance to the basement from the existing side door of the house & the possibilities to finish the space are numerous! Electrical panel updated to 200 amps in 2022. The backyard is complete with a sun deck leading to the on-ground heated salt-water pool, hot tub & overlooks the fully fenced yard. Big double drive with parking for at least 6 cars! This home is only a 3 min drive from the HWY 402 exit and is walking distance to public transit & the amenities of the town. Check the multi-media link for your personal iGuide tour & more (sqft is based on exterior iGuide measurements) & then call your Realtor to book your personal viewing today! (id:19173)
Platinum Key Realty Inc.
4 Sycamore Road
Talbotville, Ontario
Step into luxury and sophistication with this exquisite 3441 sqft ag, 6 bedroom, 6 bathroom home with heated inground salt water pool and oversized 3 car garage. Perfect for large families or multi-family living arrangements, this property has been custom designed and built with intention. Located in the booming neighbourhood of Talbotville, just minutes away from the 401. This home’s stunning facade showcases a beautiful blend of brick, stucco, and stone. As you enter, you'll be greeted by grandeur with 10-foot ceilings on the main floor. The open concept layout, featuring stunning engineered hardwood and tile flooring, provides both elegance and durability. The chef's dream kitchen boasts quartz countertops, gorgeous gas range, 2 large culinary fridges, a huge centre island, walk-in pantry and espresso bar. One of two primary bedrooms is located on the main level, featuring a walk-in closet and ensuite—a rare find. Upstairs, you'll find the other primary bedroom with a massive bathroom offering 2 separate sinks, a large shower, a deep soaker tub, as well as a unique walk-through closet. Three more sizeable bedrooms, one with its own ensuite, complete the upper level. Descend the oak staircase to the bright and open lower level, highlighted with engineered hardwood and 9-foot ceilings. Here, you'll find a large rec room and bar area, the 6th bedroom, a full bathroom, and a bonus room currently used as a gym. Outside, the fully fenced backyard features a custom-built saltwater pool and concrete surround, creating a masterpiece for outdoor entertaining. Other notable exterior features include an 8x14 shed with hydro, wiring/concrete slab for a future hot tub, gas bbq hook-up, covered patio and a 7 car laneway. Numerous more upgrades are present and available upon request. Nestled between London and St. Thomas and conveniently located near Amazon and the future VW battery plant, this home offers luxury living with easy access to amenities and transportation routes. (id:19173)
The Realty Firm Inc.
7 Talbot Street E
Aylmer, Ontario
Prime downtown main street location! This property is close to the main intersection of Colonel Talbot and Imperial Road. High traffic volume, with 4 parking spots in back. Perfect for your business! Approximately 2000 square feet of retail space on the main level, upstairs is approximately 2000 square feet with 2 - 2 bedroom rental units. Basement is approximately 2000 sq ft of storage, which is clean and dry! This Building has been properly maintained and is in very good condition. Newer roof 2 years ago. Zoning allows for many uses! (id:19173)
Royal LePage Results Realty
328 Erie Street
Port Stanley, Ontario
WOW! TOTAL OF 9 BEDROOMS AND 7 BATHROOMS, LESS THEN 5 MIN WALK TO SPRAWLING SANDY BEACH! INCLUDING 2 SMALL GUEST COTTAGES WITH 2 BEDRM. KITCH AND LIVING ROOM ( EASY 5-600/WEEK EACH ALL SUMMER) HUGE MAIN CENTURY HOME WITH 2 ENCLOSED PORCH'S (UPPER AND LOWER) SURROUNDED BY WINDOWS, 5 BEDRM. 5 BATHROOM, SET UP WITH SEPERATE ACCESS POINT TO 3 SEMI PRIVATE AREAS, IDEAL FOR LARGE OR EXTENDED FAMILY, AWESOME FOR AIR B&B!! RENOVATED 2010-2014 INCLUDUNG PLUMBING, WIRING, INSULATION, VAPOUR BARRIER, DRYWALL, FURNACE & A/C, SHINGLES LAST YEAR. 16 FT. CIELINGS IN MAIN LIVING ROOM HIGHLIGHTED BY UPPER CATWALKS ON BOTH SIDES, HUGE MASTER WITH DOUBLE CLOSETS AND OVERSIZED ENSUITE, EAT IN COUNTRY KITCHEN WITH ADJOINING SUN DRENCHED SITTING AREA. ALL LOCATED IN DESIREABLE BEACH/BOATING COMMUNITY OF PORT STANLEY, 15 MINS TO ST.THOMAS OR 30 MINS TO LONDON, BRING YOUR OVERSIZED FAMILY OR GET CREATIVE FOR OPTIONS TO EARN CASH!! SOME NEWER FLOORING AND PAINTING JUST DONE! (id:19173)
Homelife London Realty Inc.
393 Warner Terrace
London, Ontario
Spectacular custom-built Marquis Ranch Home comes fully finished with 4300 sq/ft, in Prime Sunningdale West Phase 2 with only 28 homes in a small dead-end enclave. Gracious front entrance leads you to a great room with cathedral ceilings with gas fireplace overlooking Chefs Dream kitchen with a quartz center island with all appliances included. Main floor laundry. Enjoy the vaulted patio ceiling outside overlooking a 24 x 14 inground heated pool, cabana 12x12,12x8 shed with hydro, beautifully landscaped. 4 Main floor bedrooms and some can be converted back to the dining room, 2 kid's rooms have jack & Jill bathroom. The master is spacious with walk in closet, walk in shower, soaker tub & door to backyard deck. The main floor office is off kitchen area overlooking the backyard oasis. The lower level has 8ft ceilings. Granny suite with private entrance from the garage if you want extra income or just one big family setup. Games room, Recroom with fireplace, bedroom, Custom wet bar with island, 3 piece bathroom with heated floors, movie theatre room negotiable. Hot water on demand heater included. Garage doors are 10ft high with extra 9 x 8 space beyond garage car space. $21,000 upgraded Paver driveway, playground included, Central vaccum, pool table light included. excluded all tv's and brackets. Priced well below replacement (id:19173)
Sutton Group Preferred Realty Inc.
22 Pegler Street Unit# C
London, Ontario
Prime 6045sq ft Building in Downtown London Unveiling an outstanding opportunity to lease. Offering seamless access to Highbury/401. This property boasts excellent visibility and accessibility, featuring frontage on the bustling Hamilton Rd. Equipped with 2 loading docks, facilitating smooth logistics and operations for incoming and outgoing shipments. Offering a robust 600 amp/3 phase service, accommodating diverse industrial or commercial requirements. This property presents an enticing opportunity for businesses seeking a strategic location, ample space, and excellent amenities. Whether for manufacturing, distribution, storage, or other commercial purposes, this space caters to a wide array of business needs. Contact us now to explore this exceptional leasing opportunity! (id:19173)
Century 21 First Canadian Corp.
1786 Attawandaron Road Unit# 12
London, Ontario
Bright, clean, and move-in ready, this North London townhouse is conveniently located close to lots of shopping options, the Medway Valley Trail and public transit. The main living areas feature laminate flooring, complemented by a modern kitchen and updated cabinetry. The main floor powder room adds convenience. Upstairs, three generously sized bedrooms including a primary bedroom with cheater ensuite access to the main bathroom. The finished basement with a family room is perfect for relaxation and entertainment. Ample storage space is available in the storage/utility room. (id:19173)
RE/MAX Centre City Realty Inc.
309 Springbank Drive
London, Ontario
EXCELLENT opportunities FOR DEVELOPER, BUILDER AND INVESTORS .High profile opportunity along Springbank Drive with a traffic count of 25,000 AADT. The main building is approximately 9,840 SF over 2 floors on approximately 0.97 acres(42,254.00 SQ.FOOT) at the corner of Springbank Drive and Chelsea Avenue. Zoning is AC2(2) commercial and R1-8 residential allowing for many potential uses. Full municipal services. (id:19173)
Century 21 First Canadian Corp.

