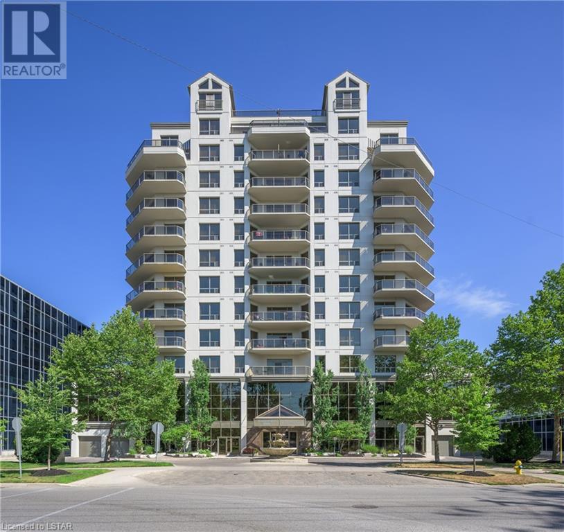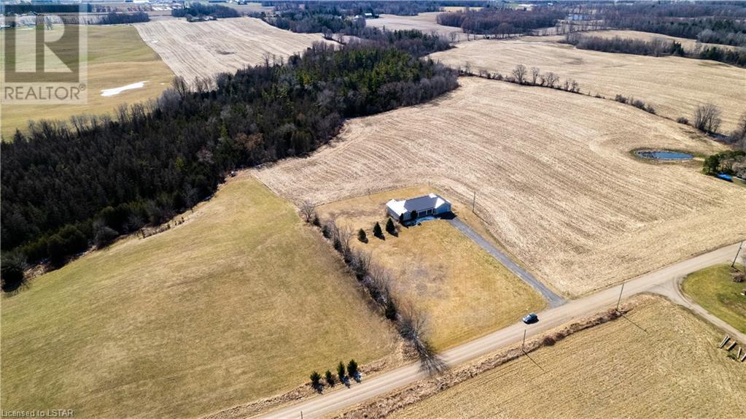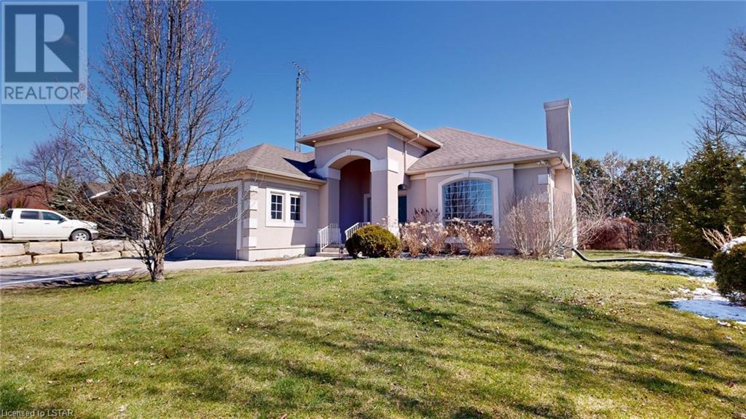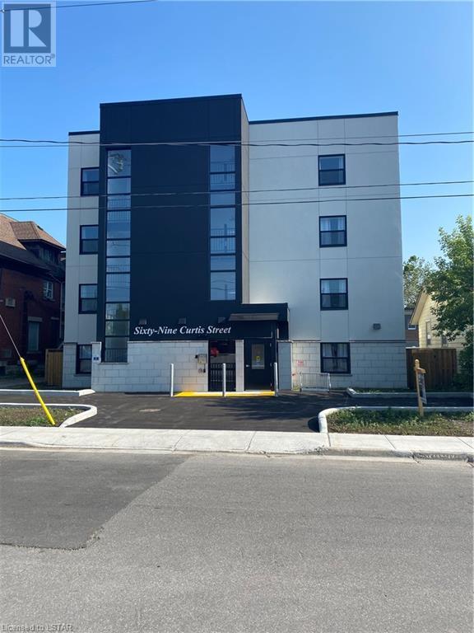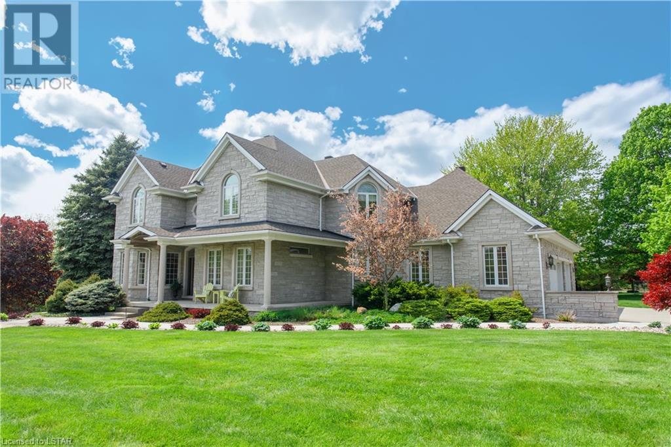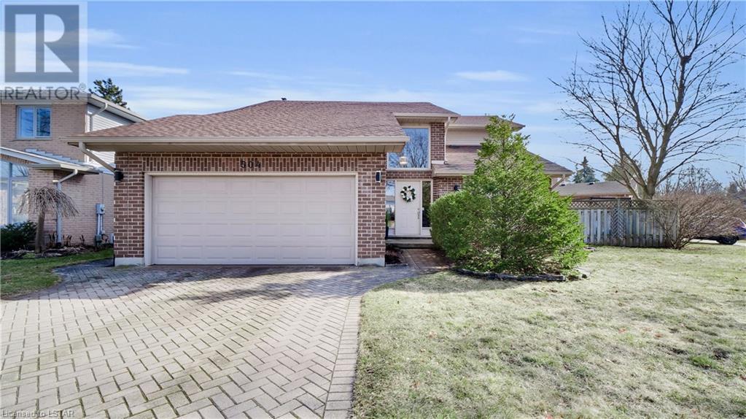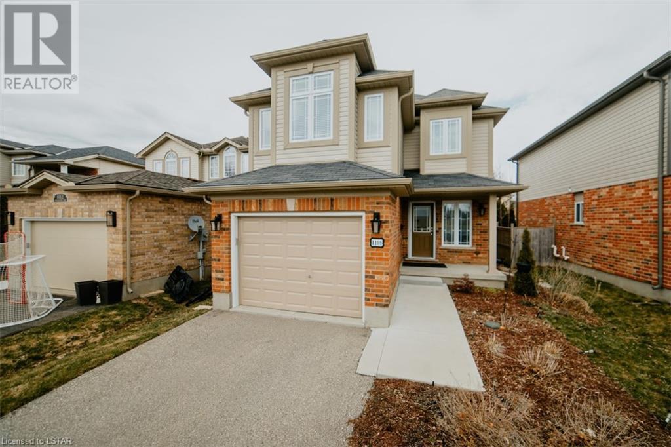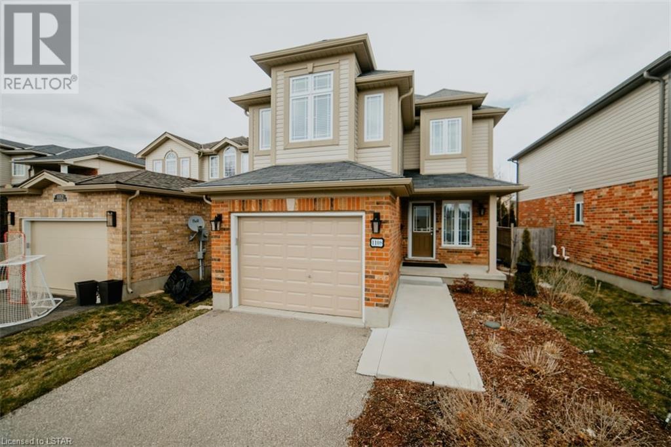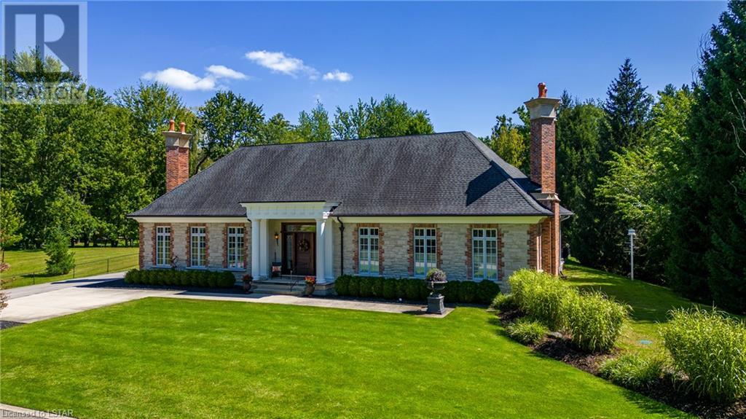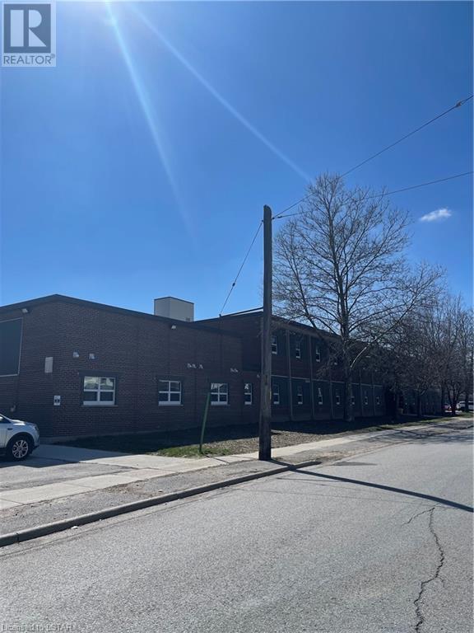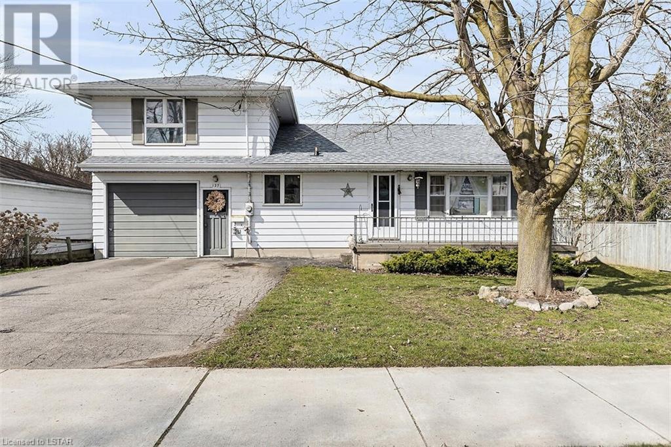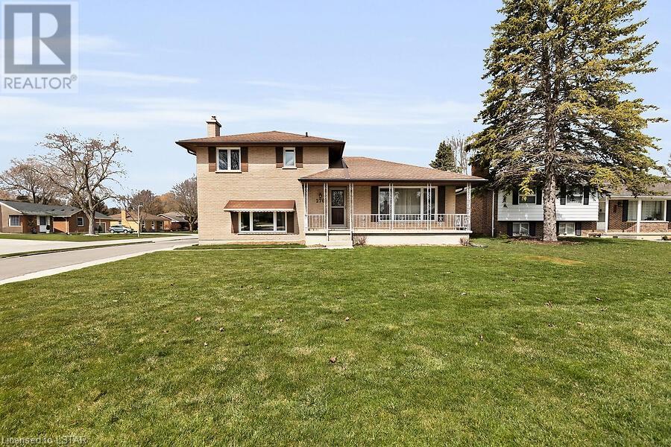250 Pall Mall Street Unit# 801
London, Ontario
Great value in this prestigious building situated next to Richmond Row, and minutes to Victoria Park. Canterbury model with 1435 sq.ft. Note that the condo fees include all the utility costs. Open concept kitchen overlooking spacious living room with sliding doors leading to balcony. Large primary bedroom with ample closet space and ensuite with oversized shower and jet tub. Upgraded kitchen with granite countertops and stainless steel appliances. Lots of maple hardwood and ceramic floors throughout the unit. Guest bedroom with adjacent modern four piece bath. Den could be home office or formal dining room. This unit is suitable for people with mobility issues and the ensuite shower is wheelchair accessible as are many areas in the unit. Dedicated laundry/storage room in the unit. Escape the sun and heat on the North facing balcony while having your morning coffee. Lots of amenities in this upscale building including media room, social room, exercise facilities. Convenient underground parking with two large designated spaces. Unique opportunity to get in to this sought after building at a low price. (id:19173)
Sutton Group - Select Realty Inc.
786660 Township Road 6
Drumbo, Ontario
Welcome to this stunning rural property nestled in the heart of southwestern Ontario. From the moment you lay eyes on the steel roof and quality elevation, you'll feel a sense of awe and opportunity. Imagine waking up to the tranquil views of the ravine and enjoying breathtaking sunsets from your south-facing backyard. Step inside to discover a spacious layout featuring four bedrooms, a bathroom, and an oversized garage with a convenient laundry room. But the real opportunity lies in the potential. With some strategic upgrades, this home could become a lucrative investment, offering the chance to add significant value to your portfolio or family's future. Upgrade the kitchen and bathrooms to elevate both style and functionality, while enhancing the already impressive entertaining space. And don't overlook the basement – with its great ceiling height, ample storage, and walkout access, it's a blank canvas just waiting for your personal touch. And it's not just about the home itself – it's about the lifestyle it offers. Picture yourself spending afternoons exploring the sprawling grounds or hosting gatherings with loved ones against the backdrop of stunning countryside views. With easy access to highways 401 and 403, you're never far from the conveniences of city living. Whether you're seeking your forever home or looking to capitalize on a lucrative investment opportunity, this property has it all. Don't miss your chance to make your country living dreams a reality. (id:19173)
Prime Real Estate Brokerage
5850 Putnam Road
Thames Centre, Ontario
BEAUTIFUL LARGE BUNGALOW/RANCH JUST MINUTES TO 401. LONG CONCRETE DOUBLWIDE DRIVEWAY RIGHT OFF OF PUTNAM ROAD. OPEN THE DOUBLE FRONT DOORS INTO AN ENTRANCE WAY WITH BEAUTIFUL VAULTED CEILINGS AND CROWN MOULDINGS GALOR. 2 LIVING AREAS AND FORMAL DINING ROOM SURROUND A BEAUTIFUL OAK KITCHEN FINISHED IN A CHERRY. BREAKFAST EATING AREA BESIDE KITCHEN. NOTE THE AMOUNT AND SIZE OF WINDOWS LETTING IN AN ABUNDANCE OF LIGHT AND FRESHNESS THAT IS DESERVING OF A COUNTRY PROPERTY WITH NO NEIGHBORS BEHIND YOU. 3 BEDROOMS ON MAIN AND 2 FULL BATHROOMS. MASTER HAS ENSUITE WITH SEPERATE SOAKER TUB AND STANDUP SHOWER. MAIN FLOOR LAUNDRY IN MUDROOM OFF GARAGE FOR CONVENIENCE. PATIO DOORS LEAD TO A PERFECTLY SECLUDED REAR YARD WITH LARGE CONIFEROUS PROTECTIVE TREES THAT OFFER PRIVACY AND WIND PROTECTION. IN THE BASEMENT THERE IS SOOO MUCH USABLE SPACE. THERE IS AN EXISTING HAIR SALON SINK IN A LARGE ROOM READY TO GO. MASSIVE WORK SHOP. A POTENTIAL BEDROOM ALREADY THERE JUST NEEDS A DOOR. SEEMS LIKE ENDLESS RECREATIONAL SPACE. THIS IS A MUST SEE PROPERTY IN THIS PRICE RANGE. PLS SEE THE VIRTUAL TOUR AND THE LAYOUT POSTED UNDER PHOTOS. (id:19173)
Century 21 First Canadian Corp.
69 Curtis Street Unit# 201
St. Thomas, Ontario
Welcome to 69 Curtis Street. This one year old building is centrally located, on a bus route, close to downtown for shopping, grocery store and parks. Heat, hydro, water, A/C and parking are included. The kitchen includes stainless steel refrigerator, stove, dishwasher, micro wave and quartz counter tops. The bedrooms and living room have modern circulating fans. The building offers an elevator, controlled entrance, with video monitoring, on site management, laundry, additional storage and parking available. (id:19173)
Century 21 Heritage House Ltd.
5396 Fisher Line
Camlachie, Ontario
Evergreen: A 46-acre gated property, south of Camlachie in Lambton County, 14 acres of lush lawns and gardens, interspersed with ponds and walking bridges. The property also has a wooded sector with 25,000 trees. The centerpiece of this estate is a five-bedroom, two-storey home with a finished basement and backyard retreat with a saltwater pool, hot tub, fire pit and barbecue patio. Inside, The kitchen, bathrooms and laundry have recently been fully renovated. The kitchen’s focal point is the large working island with Cambria counter, sleek appliances including a dual-fuel six-burner range and steam oven. A dinette accesses the backyard and adjacent two-storey great room with an 18-foot floor-to-ceiling fireplace, open to the upper floor on either side. The main floor also includes an office, a separate dining room, powder room, laundry and the primary suite. Its ensuite features a custom glass shower with a rainfall head and body jets. The upper level offers three bedrooms and the main bath with custom shower and free-standing soaker tub. The finished lower level includes a bedroom and three-piece bathroom plus a office/den , a large recreation room with a gas fireplace and oak bar and walk-out to the rear patio and three-level pool with fibre optic lights and self-cleaning jets. An adjacent pool house features a great room with a fireplace and cedar-lined sauna. In addition to its idyllic park-like appeal, this property offers a 50X120’ Robertson pre-engineered metal drive shed. 30’ ceiling, in-floor heating, radiant ceiling heat, LED lighting and electrical service ideal for a home-based business, storage for RVs, boats, ATVs and other rec. vehicles. The property also includes a smaller drive shed with an addition for a workout room and water treatment tanks, plus a 2,300sq ft. coverall structure. Less than half an hour to Sarnia, 45 minutes to London or Grand Bend and eight minutes to Hwy 402. Lake Huron’s iconic beaches just 15 minutes away. (id:19173)
Royal LePage Triland Realty
504 Sunnyside Crescent
London, Ontario
Location, Location Location! Welcome to your dream home nestled in the highly sought-after Masonville neighborhood! This stunning 3-bedroom, 2-storey residence offers luxury and convenience, situated on a serene crescent within walking distance to Masonville Mall, the University of Western Ontario (UWO), and University Hospital.The two-storey foyer, bathed in natural light, setting the tone for the elegance, leading to a formal living room and spacious dining room. The heart of the home lies within the expansive eat-in kitchen, boasting gorgeous granite countertops and abundant natural light. Off the kitchen-discover the fully fenced backyard oasis, featuring a delightful patio and deck surrounding the inviting above-ground pool. Whether lounging in the sun or entertaining guests, this outdoor sanctuary offers endless opportunities for enjoyment and relaxation. Adjacent to the kitchen, the sunken family room awaits, featuring a cozy wood fireplace, perfect for cozying up. The main floor laundry room, conveniently located with garage access, adds an extra layer of convenience to daily living. Upstairs, there are two large bedrooms, and a master bedroom retreat. Pamper yourself in the incredible ensuite, complete with a soaker tub and separate shower, offering a private sanctuary of relaxation and rejuvenation. Descending to the finished lower level, you'll find a cozy family room adorned with a gas fireplace, providing the perfect space for movie nights and leisurely evenings at home. An additional room off the family room, is equipped with a wet bar and makes a perfect games room A cold room and vast storage/utility room provide ample space for organization and functionality, catering to all your storage needs. Freshly painted and boasting recently renovated bathrooms, this immaculate home is move-in ready Don't miss the opportunity to make this beautiful residence your own. (id:19173)
The Realty Firm Inc.
1108 Foxhunt Road
London, Ontario
Welcome home! 2 Storey house located in the highly sought-after north London area. This 3 bedroom, 3 bathroom home includes a single car garage and is move-in ready with all appliances included. As you enter the main floor, you'll find a bright and open concept living area with ample space for relaxing and entertaining. The upper floor living space provides a cozy and comfortable setting for you and your family to enjoy. The primary bedroom includes an en-suite and spacious walk-in closet, providing the perfect retreat at the end of a long day. Plus you'll appreciate the convenience and ease of second floor laundry. You'll also love the fully fenced backyard, perfect for outdoor activities. Conveniently located close to amenities, this home is within minutes of shopping, schools, and parks. Schedule your showing today! (id:19173)
Pinheiro Realty Ltd.
1108 Foxhunt Road
London, Ontario
Welcome home! 2 Storey house located in the highly sought-after north London area. This 3 bedroom, 3 bathroom home includes a single car garage and is move-in ready with all appliances included. As you enter the main floor, you'll find a bright and open concept living area with ample space for relaxing and entertaining. The upper floor living space provides a cozy and comfortable setting for you and your family to enjoy. The primary bedroom includes an en-suite and spacious walk-in closet, providing the perfect retreat at the end of a long day. Plus you'll appreciate the convenience and ease of second floor laundry. You'll also love the fully fenced backyard, perfect for outdoor activities. Conveniently located close to amenities, this home is within minutes of shopping, schools, and parks. Schedule your showing today! (id:19173)
Pinheiro Realty Ltd.
8995 Parkhouse Drive Drive
Mount Brydges, Ontario
This bespoke estate known as Hampton Lodge was completed in 2011 by the premier builder, Bruce McMillan. It is situated on a picturesque lot, just shy of 3 acres, that offers a secluded meadow and a wooded area with private walking trails. The floor plan can be traced back to a 1600’s rendering of a European Villa by Inigo Jones. The owners engaged the services of local architect, Gary Nichols, to assist them in making their vision a reality. The aesthetic sensibility of Hampton Lodge embraces Inigo Jones’ design principle – understated elegance – both inside and outside. Entering the home you are greeted by a breathtaking centre hall that divides the house into what is known as the private and public spaces. Hampton Lodge is truly a visual treat and the symmetrical balance of oversized windows and 10’6” ceilings allows every season to be a stunning backdrop. This property was featured in Our Homes (London and Area) in 2014 and the article was entitled “English Sensibility”. The editor stated: “This is a curated home with exquisite attention to detail and craftsmanship.” The current décor reflects the sellers’ love of history, art and antiques. However, the timeless design and architectural details would allow the new owner to evolve the décor to their particular taste – whether it be country chic, contemporary or mid century modern. Hampton Lodge offers an expansive one floor plan of approximately 3,700 square feet that is both spacious and intimate. (id:19173)
The Realty Firm Inc.
50 Scott Street Unit# 110
St. Thomas, Ontario
There is plenty convenience and comfort in this centrally located 2 bedroom, 2 bathroom apartment nestled in the heart of St. Thomas, Ontario. Enjoy your own private entrance and large master bedroom (19'.2 x 11'.6). Positioned just a stone's throw away from the vibrant downtown area and bustling shopping districts, residents enjoy unparalleled access to urban amenities and entertainment. Moreover, the proximity to schools and parks make it as ideal haven for individuals seeking a balanced lifestyle. Whether you're unwinding in the green spaces nearby or indulging in the vibrant city life, this apartment offers the perfect blend of convenience and relaxation for its residents. (id:19173)
Century 21 Heritage House Ltd.
127 Mill Street
Ilderton, Ontario
Well kept 2 storey home in Ilderton’s Heritage Park. Oversize single garage attached and huge fenced rear yard with storage shed. 2 bedrooms and 2 bathrooms. Open concept main floor with large living room and dining room open to the kitchen. Call quickly, this one won’t last! Great location! (id:19173)
RE/MAX Advantage Sanderson Realty Brokerage
276 Margaret Street
Ilderton, Ontario
Immaculate and spacious 4 level sidesplit in sought after Heritage Park subdivision. Oversize double garage with double asphalt driveway. Enjoy an extra large family size lot and huge deck perfect for entertaining. 3 bedrooms, 2 bathrooms. All four levels finished. Generous room sizes throughout. This home has been updated top to bottom including all newer windows, furnace, central air, electrical panel, eaves and gutter guard plus plus plus! Great location and Oxbow School district. Call quickly - this is a rare find! (id:19173)
RE/MAX Advantage Sanderson Realty Brokerage

