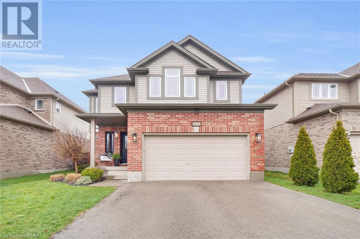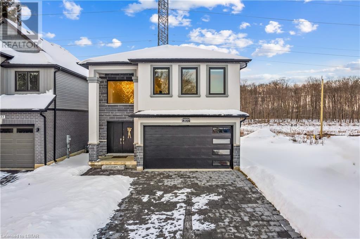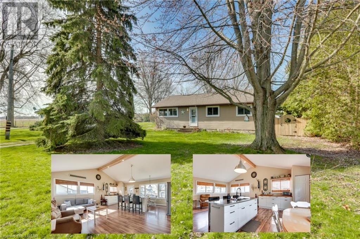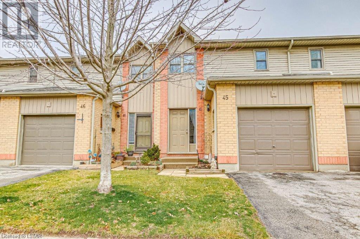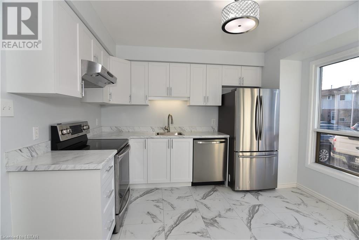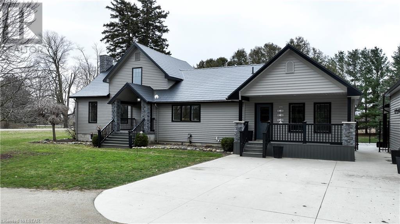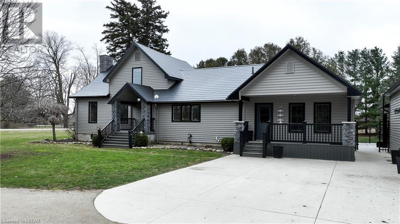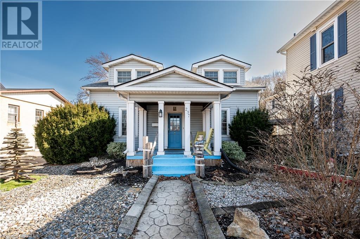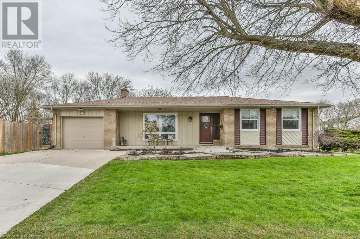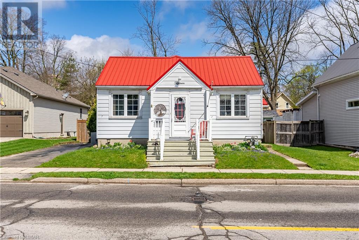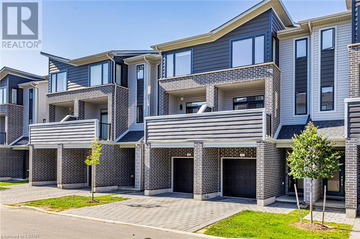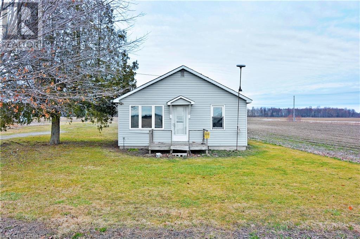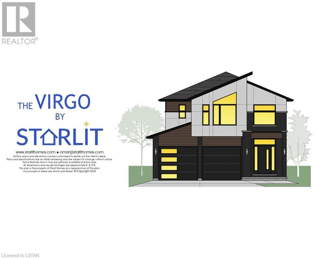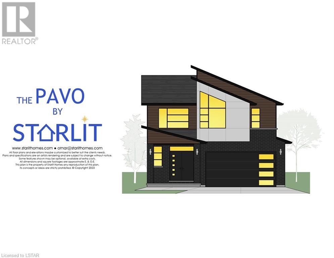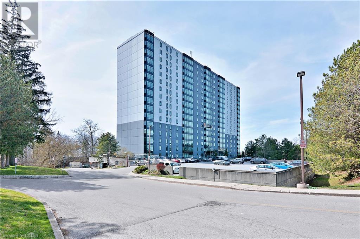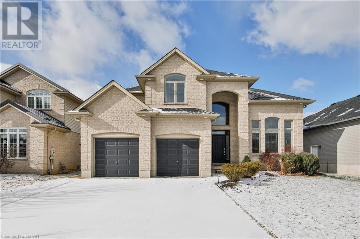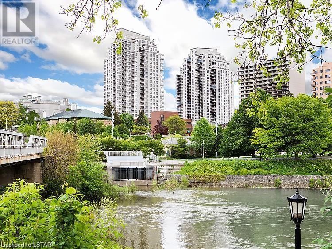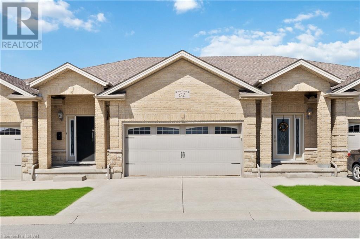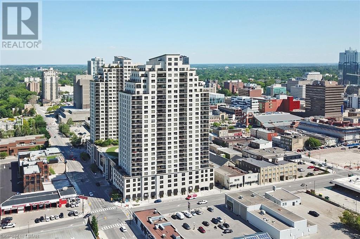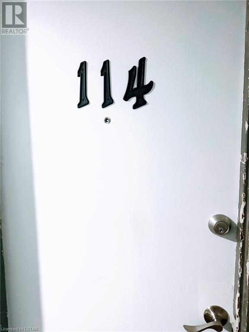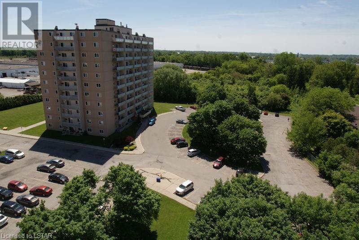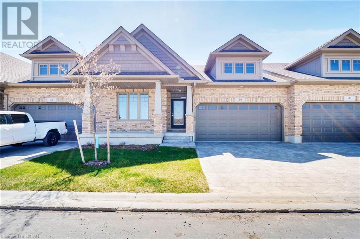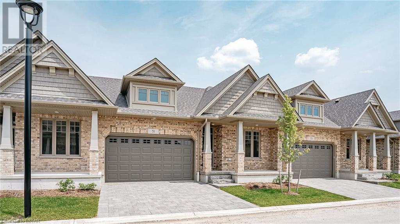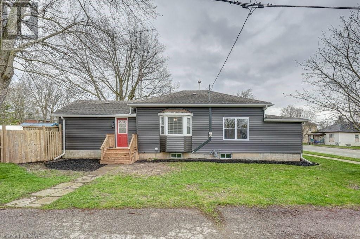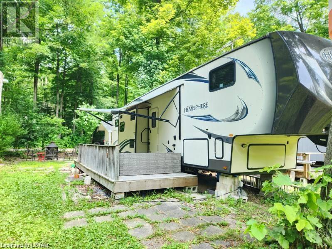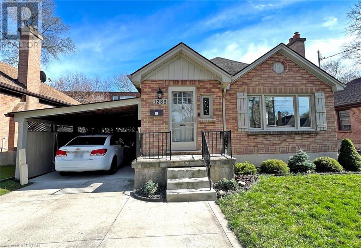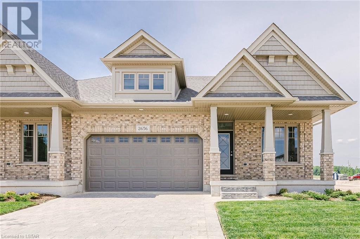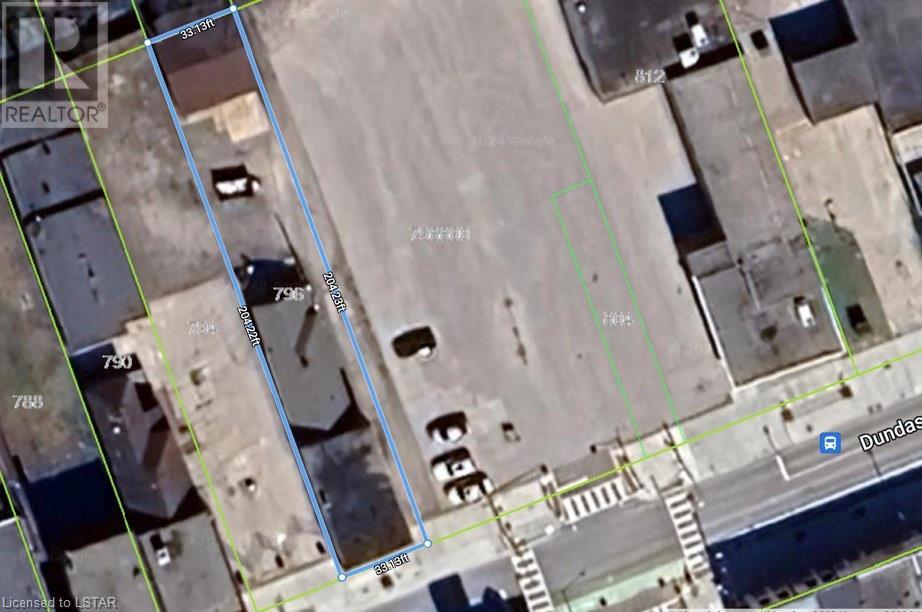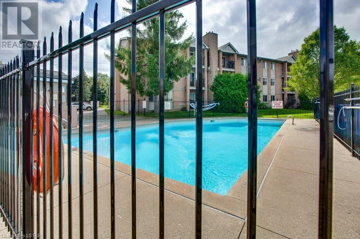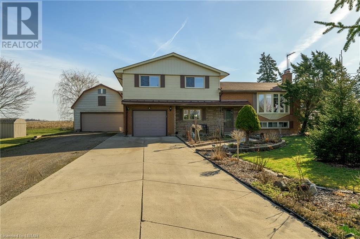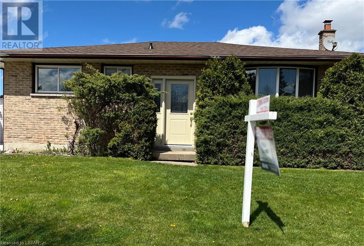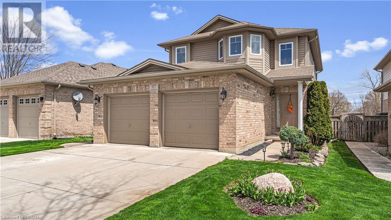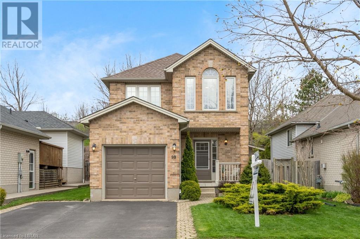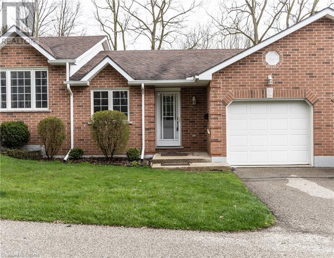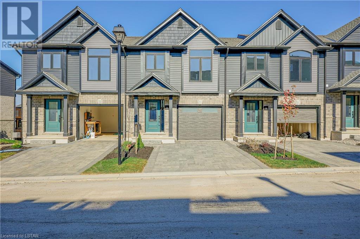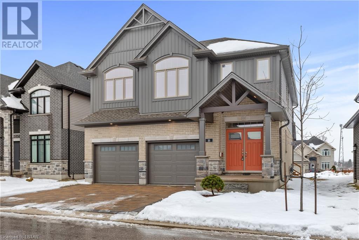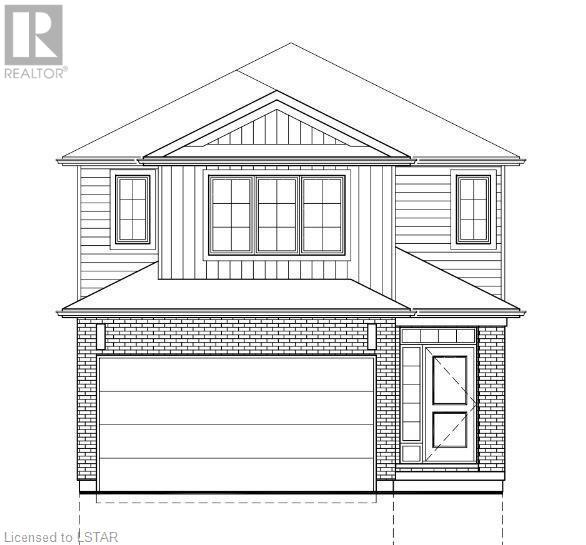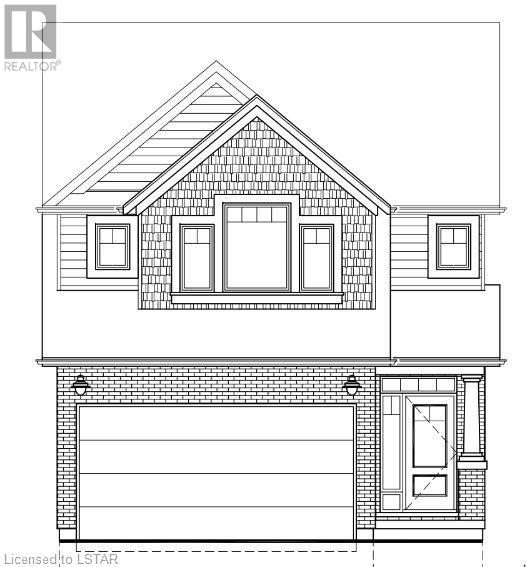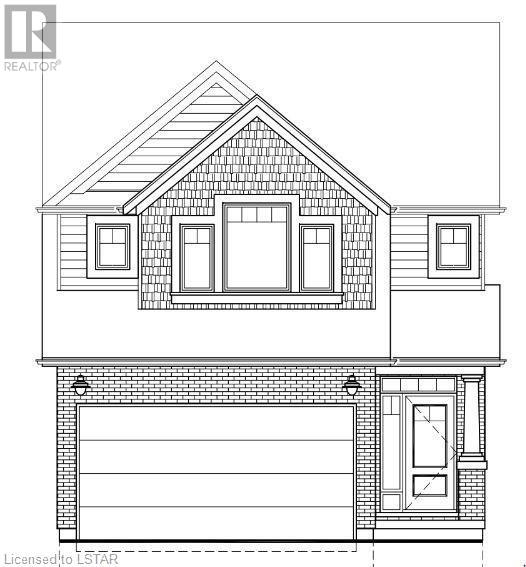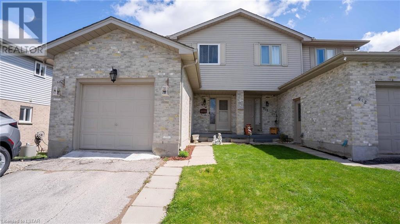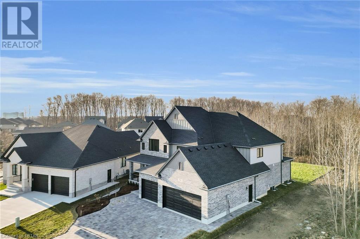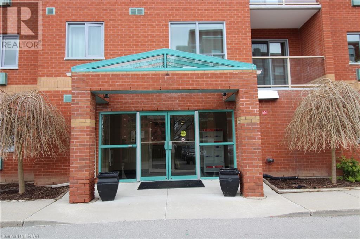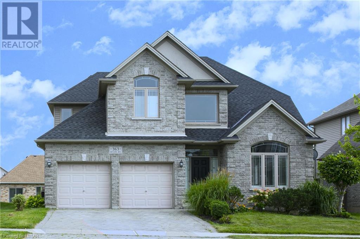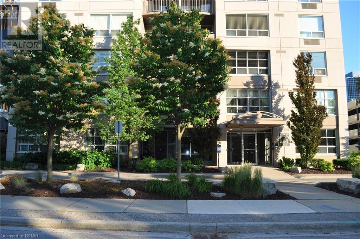500 Blackacres Boulevard
London, Ontario
Nestled in one of the most sought-after locations in Northwest London, welcome to Hyde Park. This truly stunning 2 storey home features designer touches and upgrades throughout. Including 3 bedrooms, 2.5 baths and a modern, open concept main floor, this is a spacious home. The main floor offers a bright foyer that leads to a gorgeous open concept kitchen/living/dining area complete with hardwood floors, lux granite countertops, custom built-in fireplace and a garden door, which opens to an oversized deck (24x16) and nice backyard. Fully fenced, it’s perfect for kids, furry friends and entertaining. Upstairs are 3 spacious bedrooms including a striking primary with custom board and batten wall features, ensuite bathroom, walk-in closet, and cozy fireplace. Also on this level is the laundry room everyone wishes they had. The lower level is partially finished and is currently set up as a workout area. A rough in for a 3 piece bath is there if you need it for future potential. With a charming covered front porch, 2-car garage and beautiful landscaping, the curb appeal of this home will impress. Location-wise, this can’t be beat. It’s literally minutes to Western University, University Hospital, Masonville Mall, restaurants, shopping, and some of London’s very best schools. The attention to detail and refined designer choices in this home must be seen. Please come take a tour and take advantage of this opportunity to live in this wonderful community. Virtual 360 tour and video available. (id:19173)
Royal LePage Triland Realty
2637 Bobolink Lane
London, Ontario
The aesthetic property is located close to a major highway, shopping center, park and other amenities. The property has access to large windows allowing fresh air and a good amount of sunlight. Having good interior features with dining room, kitchen, office, 2-piece bathroom and a large living room in the main floor, followed by One giant primary bedroom with big windows and ensuite bathroom, three more good sized bedroom and two bath on the second floor. The property offers features like hardwood flooring and tiles on wet area, elegant Chandelier, pot lights, LED Strip lights, quartz countertop. The kitchen has upgraded cabinets and lots of storage. Framing is ready in the basement for you to finish with your personal touch. Backing on to the beautiful trail and pond you can have a good walk on. Tremendous opportunity to call this luxury place your HOME soon!! (id:19173)
Shrine Realty Brokerage Ltd.
8443 Keith Street
Forest, Ontario
Short Walk to BEACH | Golf Cart Friendly Path to Sandy Beach. This fully upgraded modern bungalow features 13ft soaring vaulted ceilings and has been tastefully renovated with new stainless appliances, new furniture (new beds, couches etc.), brand new $10k combi outdoor heat & central air unit, newer roof, new electrical panel (2024), Spray foam winterized and more! It also features a large expansive deck with covered pergola outside for entertaining on warm summer nights by the camp fire. Additionally, there is a spacious bunky/man-shed with hydro. This property makes for a perfect place to call home, cottage, or as a turnkey airbnb/furnished rental! (id:19173)
Royal LePage Triland Realty
1199 Hamilton Road Unit# 45
London, Ontario
Take advantage of this opportunity to acquire a pristine 3 bedroom, 1 1/2 bath townhome with an attached garage. Located in close proximity to East Park for golf and family activities, as well as city walking and biking paths including Meadow Lily trail and dog park. Conveniently situated just a few minutes from highway 401, this property offers ample parking. Spacious living room on the main floor and finished family room in the basement gives abundance of choices. condo is ready to be sold for a quick closing. Vacant possession ! (id:19173)
Century 21 First Canadian Corp.
595 Third Street Unit# 2
London, Ontario
This stunning townhouse condo is a must-see! It has been fully renovated and is move-in ready, offering quick possession for your convenience. The renovations include a new kitchen, updated baths, flooring, light fixtures, paint, and more. Situated in a highly accessible area, you will enjoy the convenience of nearby highway access, making your daily commute a breeze. In addition, London Airport and Fanshawe College are just a stone's throw away, adding to the property's appeal. Inside, there are 3 generously sized bedrooms, providing ample space for your family or lifestyle needs. The interior is filled with natural light, creating a bright and inviting atmosphere that you will love coming home to. The kitchen boasts new high-end stainless steel appliances, adding a touch of sophistication to your culinary adventures. The lower level features a finished recreational room, perfect for entertaining, working from home, or as a cozy retreat. Outside, there is an enclosed backyard patio space, ideal for enjoying the outdoors in privacy. Parking is easy with a one-car parking space nearby and additional visitor parking in the complex. Do not miss the opportunity to make this meticulously renovated townhouse condo your new home. Contact us today to arrange a viewing! (id:19173)
Century 21 First Canadian Corp.
8523 Army Camp Road
Lambton Shores, Ontario
A charming country retreat, originally constructed in 1875, has undergone extensive renovations to transform it into a spacious and comfortable five-bedroom country house. With two full bathrooms and a half bath, this home offers ample living for its occupants. Spanning approximately 3600 square feet, the interior boasts endless space for relaxation and entertainment. The house features an updated kitchen, perfect for culinary enthusiasts. The addition of a mudroom provides a convenient space for storing outdoor gear and keeping the rest of the house tidy. The exterior of the property has been enhanced with the installation of 1 1/2 inches Atlas board insulation, ensuring energy efficiency and comfort year-round. A 30 x 40 heated two-car garage offers shelter for vehicles while also providing indoor-outdoor living space, with a 20x40 inground pool located in the backyard. For additional storage and workspace, a 70 x 70 partially insulated drive shed is available. This versatile structure can accommodate a variety of activities and projects. Furthermore, the property includes 40 acres of workable land, allowing for agricultural pursuits, and 7 acres of forest, providing a tranquil natural setting. An additional 2 acres are dedicated to an apple orchard, offering the opportunity to cultivate Honey Crisp. To meet irrigation needs, there is an irrigation pond on the property. Additionally, the presence of two solar arrays contributes to sustainable energy generation and supplemental income. With ample space and a multitude of features and amenities, this country retreat offers endless possibilities for enjoyment and activity. (id:19173)
Prime Real Estate Brokerage
8523 Army Camp Road
Lambton Shores, Ontario
A charming country retreat, originally constructed in 1875, has undergone extensive renovations to transform it into a spacious and comfortable five-bedroom country house. With two full bathrooms and a half bath, this home offers ample living for its occupants. Spanning approximately 3600 square feet, the interior boasts endless space for relaxation and entertainment. The house features an updated kitchen, perfect for culinary enthusiasts. The addition of a mudroom provides a convenient space for storing outdoor gear and keeping the rest of the house tidy. The exterior of the property has been enhanced with the installation of 1 1/2 inches Atlas board insulation, ensuring energy efficiency and comfort year-round. A 30 x 40 heated two-car garage offers shelter for vehicles while also providing indoor-outdoor living space, with a 20x40 inground pool located in the backyard. For additional storage and workspace, a 70 x 70 partially insulated drive shed is available. This versatile structure can accommodate a variety of activities and projects. Furthermore, the property includes 40 acres of workable land, allowing for agricultural pursuits, and 7 acres of forest, providing a tranquil natural setting. An additional 2 acres are dedicated to an apple orchard, offering the opportunity to cultivate Honey Crisp. To meet irrigation needs, there is an irrigation pond on the property. Additionally, the presence of two solar arrays contributes to sustainable energy generation and supplemental income. With ample space and a multitude of features and amenities, this country retreat offers endless possibilities for enjoyment and activity. (id:19173)
Prime Real Estate Brokerage
237 Colborne Street
Port Stanley, Ontario
Welcome to a charming abode exuding coastal allure and offering a picturesque retreat for those seeking tranquility and convenience. Perfectly situated just a short stroll away from quaint coffee shops, delectable restaurants, shopping boutiques and TWO blue flag beaches (one of which being JUST down the street), this gem of a cottage ensures you're always at the centre of the action. As you step outside, be greeted by captivating views of the bustling harbour, providing a constant reminder of the beauty that surrounds you. With its adorable curb appeal, this cottage beckons you inside to discover its spacious main floor living space, where relaxation and entertainment seamlessly blend. Natural light floods the back kitchen, creating a warm and inviting atmosphere for culinary adventures or simply basking in the glow of the day. Outside, the low-maintenance yard offers a private oasis for al fresco dining, sunbathing, or simply unwinding amidst the serene surroundings. And what's a cottage without a pool? Dive into refreshing waters and soak up the sun, creating cherished memories with loved ones. Rest easy knowing that the brand new roof provides peace of mind and protection for years to come, ensuring your investment is safeguarded against the elements. Plus, with four parking spots, accommodating guests is a breeze, making every visit a joyous occasion. (id:19173)
Prime Real Estate Brokerage
834 Viscount Road
London, Ontario
Welcome to your new home! This charming property boasts two spacious bedrooms upstairs and a lovely third bedroom downstairs, offering flexibility and privacy. The bright living room invites natural light, creating a warm and inviting atmosphere. Enjoy the large side yard, perfect for outdoor activities, and convenient parking access on the quieter road, thanks to the corner lot location. Indulge in the luxury of two beautifully renovated bathrooms, designed for modern comfort. The kitchen is a chef's dream with a great island, ideal for meal preparation and entertaining guests. Step outside to discover two outdoor sitting areas and a firepit, perfect for relaxing evenings under the stars. With a double wide driveway and tastefully landscaped surroundings, this home exudes curb appeal. Cozy up by the fireplace in the lower rec room during cooler evenings, and take advantage of the great storage room in the lower area for all your organizational needs. Located close to elementary and high schools, shopping and restaurants. Don't miss the opportunity to make this house your home sweet home! (id:19173)
Royal LePage Triland Realty
15 Elk Street
Aylmer, Ontario
The ideal starter home, located in charming Aylmer Ontario. Enter the front foyer, with space for hanging coats and backpacks. Beyond the foyer you will find the dining room, with plenty of space for the whole family, and to your right is the crisp white kitchen. Continuing further the primary bedroom is to your left, attached to a cheater ensuite, complete with clawfoot soaker tub. Across the hall is the second bedroom or home office. At the end of the hallway is a family room addition, featuring vaulted ceilings and a gas fireplace. You will love the current color scheme throughout and new flooring. The lower level offers plenty of storage space, laundry area and a workshop. The backyard offers plenty of room for relaxation and play, and here you will find a large shed/workshop complete with power. This home is walkable to schools and shopping and a short drive to highway access, beaches and neighboring cities. (id:19173)
RE/MAX Centre City Realty Inc.
177 Edgevalley Road Unit# 51
London, Ontario
Welcome to this 4-bedroom townhouse in Northeast London's highly sought-after PURE development with low condo fee. The entry level offers versatility, serving as a fourth bedroom that can easily function as an office, or a spacious rec room. It also includes a convenient 3-piece bathroom. Going up to the main level, you'll discover a harmonious space where the dining room, kitchen, living room, and a convenient 2-piece powder room seamlessly merge, creating an ideal setting for hosting gatherings. Additionally, a private deck off the living room provides extra room for relaxation and entertainment. On the top floor, the primary bedroom impresses with its generous size and an ensuite with tile shower. Two more bedrooms, a 4-piece main bathroom, and convenient upstairs laundry complete the top level, adding to the overall convenience and functionality of the home. Its superb location places you mere steps away from shopping and dining options, with the University of Western Ontario, Fanshawe College, and downtown London all just a short drive away. Call today to book your private showing. (id:19173)
Century 21 First Canadian Corp.
54190 Vienna Line
Port Burwell, Ontario
1 Acre lot near corner of Woodworth and Vienna. This lot is setup and ready to go with hydro, natural gas, septic system and dug well for the current 1 bedroom building (sold as-is). The lot features Old growth trees and 2 service driveways. Perfect spot to build a home or camp. 100 year old stone pump house in good working order. Hydro lines run to the back of the lot, great for garage or workshop. (Well is 70 feet north of pumphouse with cement cap). (id:19173)
Pc275 Realty Inc.
164 Newbold Court
London, Ontario
Very attractive South London Industrial/Warehouse space for lease just minutes from the 401. 5,074 sq ft. featuring 17.5 ft clear height with dock and Grade level loading. Nicely kept landscaping and mature trees give the property a park like feel. Light Industrial 1 zoning. Additional rent is $4.97 psf. (id:19173)
Royal LePage Triland Realty
113 Sheldabren Street
Ailsa Craig, Ontario
TO BE BUILT - Ausable Bluffs welcomes you to the newest subdivision in the serene and family-friendly town of Ailsa Craig, ON. Starlit Homes is proud to present “The Virgo model, a 2 storey home that boasts an impressive 1950 square feet of comfortable living space with a functional design, high quality construction, and your personal touch to add, this property presents an exciting opportunity to create the home of your dreams. The exterior of this home will have an impressive curb appeal and you will have the chance to make custom selections for finishes and details to match your taste and style. The main floor boasts a spacious great room, seamlessly connected to the dinette and the kitchen. The main floor also features a 2-piece powder room. The kitchen will offer ample countertop space, and an island. The second floor offers 3 well-proportioned bedrooms and laundry room. The primary suite is destined to be your private sanctuary, featuring a 4-piece ensuite and a walk-in closet. The remaining two bedrooms share a 4-piece full bathroom, offering comfort and convenience for the entire family. Additional features for this home include Quartz countertops, High energy-efficient systems, 200 Amp electric panel, sump pump, interlock driveway and a fully sodded lot. Ausable Bluffs is only 20 minutes away from north London, 15 minutes to east of Strathroy, and 25 minutes to the beautiful shores of Lake Huron. *Rendering is for illustration purposes only, and construction materials may be changed. Taxes & Assessed Value yet to be determined. (id:19173)
Century 21 First Canadian Corp.
115 Sheldabren Street
Ailsa Craig, Ontario
TO BE BUILT - Ausable Bluffs welcomes you to the newest subdivision in the serene and family-friendly town of Ailsa Craig, ON. Starlit Homes is proud to present “The Pavo model, a 2 storey home that boasts 1796 square feet of comfortable living space with a functional design, high quality construction, and your personal touch to add, this property presents an exciting opportunity to create the home of your dreams. The exterior of this home will have an impressive curb appeal and you will have the chance to make custom selections for finishes and details to match your taste and style. The main floor boasts a spacious great room, seamlessly connected to the dinette and the kitchen. The main floor also features a 2-piece powder room. The kitchen will offer ample countertop space, and an island. The second floor offers 3 well-proportioned bedrooms and laundry room. The primary suite is destined to be your private sanctuary, featuring a 5-piece ensuite with double sinks & soaker tub and a walk-in closet. The remaining two bedrooms share a 4-piece full bathroom, offering comfort and convenience for the entire family. Additional features for this home include Quartz countertops, High energy-efficient systems, 200 Amp electric panel, sump pump, interlock driveway and a fully sodded lot. Ausable Bluffs is only 20 minutes away from north London, 15 minutes to east of Strathroy, and 25 minutes to the beautiful shores of Lake Huron. *Rendering is for illustration purposes only, and construction materials may be changed. Taxes & Assessed Value yet to be determined. (id:19173)
Century 21 First Canadian Corp.
117 Sheldabren Street
Ailsa Craig, Ontario
TO BE BUILT - Ausable Bluffs welcomes you to the newest subdivision in the serene and family-friendly town of Ailsa Craig, ON. Starlit Homes is proud to present “The Leo model, a bungalow that boasts 1552 square feet of comfortable living space with a functional design, high quality construction, and your personal touch to add, this property presents an exciting opportunity to create the home of your dreams. The exterior of this home will have an impressive curb appeal and you will have the chance to make custom selections for finishes and details to match your taste and style. The main floor boasts a spacious great room, seamlessly connected to the dinette and the kitchen. The kitchen will offer ample countertop space, and an island. The primary suite is destined to be your private sanctuary, featuring a 5-piece ensuite with double sinks & soaker tub and a walk-in closet. The remaining bedroom, a 4-piece full bathroom, mudroom & laundry completes the space. Additional features for this home include Quartz countertops, High energy-efficient systems, 200 Amp electric panel, sump pump, interlock driveway and a fully sodded lot. Ausable Bluffs is only 20 minutes away from north London, 15 minutes to east of Strathroy, and 25 minutes to the beautiful shores of Lake Huron. *Rendering is for illustration purposes only, and construction materials may be changed. Taxes & Assessed Value yet to be determined. (id:19173)
Century 21 First Canadian Corp.
45 Pond Mills Road Unit# 215
London, Ontario
Expertly renovated from top to bottom, this like-new unit is fresh and all set for its new owner! Nearly everything here is brand new. All flooring, including new carpet and underpad and new luxury vinyl plank. Light fixtures throughout the whole unit are new. In the kitchen, new soft-close cabinetry is freshly installed along with a brand new dishwasher and refrigerator! In the bathroom, enjoy a new vanity and new toilet, as well! Finish it all off with a fresh coat of paint throughout the entire unit, and you've got yourself a truly new-feel home! As for the condo elements, this complex has kept up wonderfully, providing new work to the facing of the entire building, new windows for every unit, open lot parking, visitor parking, greenspace, workout room, party room, close access to shopping, close to walking trails, and more! (id:19173)
Pc275 Realty Inc.
1002 Manchester Road
London, Ontario
Welcome to Hunt Club upscale neighborhood. This 2397 sqft 2 storey home has 4 bedrooms, 4 baths, finished basement, in-ground salt water pool and a perfect open concept layout. Great for entertaining guests and family in a great room and an eat-in kitchen with a patio doors leading to a beautiful backyard retreat with a in-ground swimming pool. The great room with a gleaming hardwood floor has 18 foot ceilings which is open to the 2nd level mezzanine space,a gas fireplace and California shutters all throughout. The main floor also features an office space you can work from home. Elegant formal dining room has 11ft ceilings and connected to the foyer and the kitchen. The kitchen has granite counter tops, a cooktop stove, built in oven & microwave. You will love having two full sized pantries! Inviting foyer with 18 ft ceilings and a maple staircase. The basement is finished with a large family room, unfinished space with lots of storage space. The backyard has a large deck (Replaced in 2023) and a stamped concrete patio around the heated pool (Gas Pool heater replaced in 2023). New A/C (Replaced in 2023). Refrigerator and Induction cook top were also replaced in 2023. Excellent school district, close to UWO and shopping centres. Walk to all schools. Clara Brenton P.S. & St. Paul Catholic Elementary S.& Oakridge S.S. & St. Thomas Aquinas Catholic S. S. (id:19173)
Nu-Vista Premiere Realty Inc.
330 Ridout Street Unit# 2007
London, Ontario
Bright Open South Facing Sun-Filled 20th Floor Luxury Corner Condo with Unobstructed Views. An Amazing 1720 Sq ft Executive Condo + Large Extra Deep Balcony. 2 Indoor Parking Spaces (P3-1 & P2-51) and a Premium Drive Up Storage Locker (Main Floor #4, Approximate Size 8 X 8 X 8). This Contemporary Design/Updated features Modern Flooring throughout (no carpet), Stainless Steel Appliances, Premium Granite Countertops, Large Master Bedroom with Walk In Closet, Ensuite Bathroom and a Large Great Room Perfect for Entertaining. Large Private Den is Perfect Home Office, or Third Bedroom. All of this Located within Walking Distance of Harris Park, Budweiser Garden and Restaurants. This Amenities Including Gym, Party Room with Pool Table Outdoor Terrace, BBQs, Putting Green and Patio Furniture, Theatre Room, Exercise Centre and 2 Guest Suites. Condo Fees include Heating, Air Conditioning & Water. Personal Hydro is usually Less then $75! Visit www.renaissancetwolondon.com for more information. EV Car Charging Port Available Ask Listing Agent for Details (id:19173)
Century 21 First Canadian Corp.
70 Tanoak Drive Unit# 61
London, Ontario
Nestled in the sought-after Hyde Park community of Northwest London, this beautiful bungalow townhouse condo presents a perfect opportunity for downsizers and retirees. The home boasts a thoughtful layout featuring 2 bedrooms and 2 full bathrooms on the main floor, including a luxurious primary suite with a 3-piece ensuite bathroom and walk-in closet. The heart of the home is its updated kitchen, complete with quartz countertops, a breakfast bar, abundant cabinetry, and new high-end stainless steel appliances, all flowing seamlessly into an open concept living area highlighted by the great room with coved ceilings and a cozy gas fireplace. Essential conveniences are well accounted for, including a double car garage, main floor laundry, and ample storage throughout. The fully finished basement expands living space further, offering a large rec room, an extra-large third bedroom, a den/craft room, and a full, 4-piece bathroom. Enjoy comfortable outdoor living on the secure back sun deck, complete with a BBQ gas line, perfect for easy summer entertaining. Located in a quiet enclave on a private road, residents enjoy both privacy and proximity to amenities, with a friendly neighbourhood feel and everything just a 5-minute drive away. Making this exceptional find in Northwest London yours today! *Some photos are virtually staged* (id:19173)
Keller Williams Lifestyles Realty
330 Ridout Street Unit# 2403
London, Ontario
Paradise in the Sky! Impressive Bright 24th Floor Private 2200+ Sq Ft Executive Corner Penthouse with 720 Sq Ft Wrap Around Terrace, and an Additional 186 Sq Ft Balcony off the Master, Only 6 Private Condos on the 24th Floor. 2 Bedrooms + Den, 5 Piece Master Ensuite, and 4 Piece Guest Bathroom. South West Facing Condo with 2 Premium Penthouse Parking Spots (UG 11 & UG 14) + Oversized Storage Locker (Main Level - 6). All the Finishing's You Can Expect in a Luxurious Penthouse, Plus High-End Audio / Video System throughout Professionally Installed by London Audio. Open Design is Perfect for Entertaining. Modern Hardwood Flooring (no carpet), Large Master Bedroom, 2 x Walk in Closets, with 5 Piece Ensuite Bathroom, Modern Walk-in Shower, Separate Jucuzzi Tub, Double Sinks & Heated Flooring. High End Upgraded Stainless Steel Appliances Complete with Customized Granite Counter Tops & In-Suite Laundry. Building Facilities include Large Professional Exercise Centre, Massive Party Area w/Pool Table, Professional Theatre Room, Outdoor Terraces contains Gas Fireplace, BBQ's, Putting Green, Loads of Patio Furniture & 2 Guest Suites! Walking Distance to Budweiser Gardens & Covent Market. EV Car Charging Port Available Ask Listing Agent for Details (id:19173)
Century 21 First Canadian Corp.
1459 Trafalgar Street Unit# 114
London, Ontario
Welcome to 1459 Trafalgar Street Unit 114! Step inside and be whisked away to tranquility! This fully renovated two-bedroom unit has no detail left untouched. enjoy the abundance of natural light pouring through the Large windows, the updated kitchen with beautiful granite countertops and ample storage, Seamless laminate flooring throughout adds a modern touch to the space, making it look and feel incredible. Don't let this unit pass you by. (id:19173)
Blue Forest Realty Inc.
573 Mornington Avenue Unit# 704
London, Ontario
Vacant. 2 Bedroom unit on the 7th floor with a big balcony facing East. Laminate & ceramic flooring. Move-in condition. Family friendly neighbourhood, surrounded by mature trees and grass area. Walking distance to all the shopping at the corner of Oxford & Highbury and easy access to Fanshawe College with the bus stop at your door. Property tax is $1461/yr. Condo fee is $636/mth which includes heat, hydro, and water. (id:19173)
Sutton Group - Select Realty Inc.
2650 Buroak Drive Unit# 39
London, Ontario
Half priced Basements for a Limited Time! Meet the designer and pick your own finishes! Phase 3 units now being offered at FOX COURT - the newest one floor condo site by AUBURN HOMES. Open concept and popular Sheffield floor plan that has an entertainer’s/chef’s kitchen with large breakfast bar island with quartz countertops, all overlooking great room and dining room, with linear gas fireplace. Very bright unit with lots of natural light. Large primary bedroom features vaulted ceiling, Large walk-in closet, and 3pc ensuite . 2nd bedroom or den with double closets. Main floor laundry, full 4pc, bath and double car garage complete the main floor. Lovely covered front porch. Plus you will be able to enjoy your own private deck off the dining room. The lower level offers high ceilings and large windows and is for you to design and finish to your liking. Never water, cut the grass or shovel snow again! Easy living with an extra sense of community. Pictures are of the model home and feature additional upgrades. (id:19173)
Century 21 First Canadian Steve Kleiman Inc.
2650 Buroak Drive Unit# 51
London, Ontario
Half priced Basements for a Limited Time! Pre-finished and fully registered unit! Welcome to FOX COURT, a community of new builds by AUBURN HOMES. The open concept and popular Sheffield floor plan offers 1407 sq ft of quality finishes and features an entertainer's/chef's kitchen with large breakfast bar island overlooking great room and dining room that boasts vaulted ceiling and linear gas fireplace. Primary bedroom includes large walk-in closet and 3 pc ensuite bathroom with makeup vanity. 2nd bedroom or den with large double closets. Convenience of main floor laundry, additional 4-piece bathroom, and double car garage complete the main level. quartz countertops in kitchen and all bathrooms. Lovely covered front porch. Plus you will be able to enjoy your own private deck off the dining room. Never water, cut the grass or shovel snow again! Easy living with an extra sense of community. (id:19173)
Century 21 First Canadian Steve Kleiman Inc.
2700 Buroak Drive Unit# 101
London, Ontario
Auburn Homes is proud to present North London's newest two-storey townhome condominiums at Fox Crossing. Stunning & stately, timeless exterior with real natural stone accents. Luxury homes have three bedrooms, two full baths & a main floor powder room. Be proud to show off your new home to friends loaded with standard upgrades. Unit 101 is the popular Stuart 2 model. Pick from builders samples. All hard surface flooring on main. Flat surface ceilings, Magazine-worthy gourmet kitchen. Above & under cupboard lighting, quartz counters, soft close doors & drawers. Modern black iron spindles with solid oak handrail. Large primary bed has a luxury ensuite with quartz countertop, soft close drawers. Relax in the the large walk-in shower with marble base, tile surround. Second luxury bath with tiled tub surround. Second floor laundry with floor drain is so convenient. A 10x10 deck & large basement windows are other added features. Photos are of our model home and include upgrades. (id:19173)
Century 21 First Canadian Steve Kleiman Inc.
292282 Culloden Line Line
Brownsville, Ontario
Top 5 Reasons You'll Fall In Love With This Home. 1.This charming 3 bedroom, 1 bathroom bungalow offers affordable living (reasonable property taxes/utilities) making it ideal for the first-time homebuyer, those downsizing or for families alike. 2. Situated conveniently near Highway 401, London, Woodstock and Tillsonburg, providing easy access to key areas for work or play. 3. Enjoy the tranquil small-town atmosphere with a lovely country vibe, a tight-knit community and great neighbours, along with amenities such as parks, community hall and a convenient store within walking distance. 4. Spacious lot with a fenced yard and a large deck 5. Discover turn-key living with this home that has been renovated from top-to-bottom within the past two year including most Windows, Exterior Vinyl Siding with 1 inch insulation, Soffit & Fascia, Sump Pit Drainage in Basement, White Shaker Kitchen, Vinyl Plank Flooring, Trim, Bathroom, Spray Foam Insulation in Crawlspace, New Deck Entrance and more. Come take a look and fall in love. (id:19173)
RE/MAX Centre City Realty Inc.
33900 Sugarbush Road Unit# 123
Bayfield, Ontario
How about a place of your own to while the summer days away! This 42 FT, 2014 Forest River Salem Hemisphere model, with four slide-outs, deck and shed is located in the Sugar Bush Recreation Park. This trailer is being sold all-inclusive, furniture, bedding, kitchen items, appliances including refrigerator in shed. This is a quiet park with a beautiful tree canopy, inground pool, recreation centre, showers, beach, playground etc. The recreation centre hosts many group activities, Euchre tournaments, golf tournaments, dances and dinners and year-round shower facilities. Keys for the recreation centre will be included at closing. The Sugar Bush Campground in Bayfield Ontario is a member-owned, not-for-profit campground operated entirely by the members. When you purchase a trailer at Sugar Bush, you are also purchasing a membership certificate and are immediately enrolled as a member of the corporation. No more lease! Just an annual due of $1000.00 billed in two installments. The dues are used to operate, maintain and improve the entire park – it’s an investment in your own asset! Buyers are required to submit an application and fee before the purchase of the share of the park, as well as a background check to be supplied for whoever is on the title. ( This is to ensure the non-profit corporation of owners are doing their due diligence.) (id:19173)
Davenport Realty Brokerage
1283 Langmuir Avenue
London, Ontario
Charming brick bungalow, 3 bed, 2 bath, large carport, finished basement with family room, bath, laundry, many updates throughout. Approx. 1500 sq.ft. finished living space. Large fenced rear yard, 2 sheds, 2 car wide concrete driveway. Great location, close to many amenities, schools, park, shopping, easy access location. Flexible closing, appliances included. A must see. (id:19173)
RE/MAX Centre City John Direnzo Team
2650 Buroak Drive Unit# 32
London, Ontario
Welcome to FOX COURT PHASE FOUR, a community of new builds by AUBURN HOMES. The open concept and popular Sterling END UNIT floor plan offers 1399 sq ft of quality finishes and features an entertainer's/chef's kitchen with large breakfast bar island overlooking great room and dining room that boasts vaulted ceiling and linear gas fireplace. Choose gas or electric cooktop (included) Primary bedroom includes large walk-in closet, 3 pc ensuite bathroom featuring tiled shower with marble base. 2nd bedroom or den with large closets. Convenience of main floor laundry, additional 4-piece bathroom, and double car garage complete the main level. Quartz countertops in kitchen and all bathrooms. Lovely covered front porch. Plus you will be able to enjoy your own private deck off the dining room. Never water, cut the grass or shovel snow again! Easy living with an extra sense of community. Photos seen on MLS are of our model home and have upgrades are not included. Phase four needs a minimum of 6 month occupancy. (id:19173)
Century 21 First Canadian Steve Kleiman Inc.
796 Dundas Street
London, Ontario
Commercial Building with 4 separate spaces, could be divided more ways. Retail + Workshop + Office + Office/Residential + Private Parking. Opportunity for Savvy Investor. This Neighbourhood is going to Boom, with many planned Residential Buildings Large and Small to be Built. The Street-front portion of the building is currently leased, including Kitchen, Washroom + Very Tall Basement, Second floor portion is rented as Apartment but originally set up as Large Office space with Open Concept Work Area + 2 Private Offices, Washroom, 2 separate staircases. Rear Portion of Mainbuilding is currently vacant and adaptable as Office, Retail or Residential. The Workshop + Office with Large Loading Door at the rear of the property is leased as Commercial. Tons of Exposure and Parking on-site. All 4 units are currently rented, 3 w leases, 1 long term month to month residential (id:19173)
Sutton Group - Select Realty Inc.
2228 Trafalgar Street Unit# 307
London, Ontario
This building has been almost totally updated! Great location! Spacious 3 bedroom condo with 2 baths. Gas fireplace in living room. Laminate and ceramic flooring throughout, updated plumbing in kitchen. Ceiling fans in bedrooms. Unit features in-suite laundry for your convenience. Covered balcony. The lobby and hallways have been recently renovated by the condo corp which includes: new carpeting, painted walls, new doors and lighting fixtures. Everything looks brand new and very clean. Newer roof. In the Summer months, enjoy the beautiful in-ground outdoor swimming pool. Plenty of visitor parking. Note: Windows, patio doors and balcony railings will be replaced soon. Assessment for this will be paid by the Seller before closing. (id:19173)
Blue Forest Realty Inc.
681 Commissioners Road W Unit# 26
London, Ontario
PRICED TO SELL. Immaculate large and bright 2 + 1 bedroom on a quiet neighborhood in sought after Rosecliffe Ridge complex. Main floor features all hardwood flooring throughout, large great room with gas fireplace and door to rear deck with retractable awing to keep cool in the hot summer. Bright kitchen with skylight, newer granite countertop and back splash, separate formal dining room and dinette. Two full baths on main floor and a third new 3 piece on the lower level that features floor to ceiling tiled walls in large shower. 800 series doors. Ensuite bathroom features separate soak tub and large shower. Convenient main floor laundry, 9 foot ceilings, crown moulding throughout. Lower level recently finished features rec room with wet bar including bar fridge and wine cooler (as is), with den or additional bedroom, and 3-piece bathroom. Kitchen appliances new mid 2021. New furnace and air conditioning 2018 . Lot more space in lower level presently used for exercise equipment and storage, for further development if needed. Easy to show, a must to see. Current status certificate available. POSSESSION VERY FLEXIBLE. (id:19173)
Pinheiro Realty Ltd.
5054 Westchester Bourne
Thames Centre, Ontario
Welcome to your idyllic country retreat! This charming 4-bedroom, 2 bathroom home offers the perfect blend of comfort, convenience, and rural tranquility. Nestled on a spacious .88 acre lot with 200ft of frontage, this property boasts ample space for outdoor enjoyment, whether its for kids to play or for cultivating a bountiful garden. Step inside to discover hardwood and ceramic flooring throughout, creating a warm and inviting atmosphere. Two cozy fireplaces add to the charm and provide a perfect spot to relax and unwind on chilly evenings. The single car attached garage provides convenient parking, while the large shop with loft offers additional parking or storage space for all your tools and toys. Enjoy the fruits of nature with two apple trees adorning the property, adding to the picturesque country setting. With a newer roof and some replaced windows, and six included appliances, this home is both comfortable and low-maintenance. Owned hot water tank and water softner ensure efficiency and peace of mind for years to come. Embrace the serenity of country living while still being within easy reach of amenities and attractions. Don’t miss your chance to make this lovingly maintained home your own slice of paradise! (id:19173)
Exp Realty
34 Archer Crescent
London, Ontario
An all brick detached ranch with a short walk to White Oaks Mall. Four Houses away to the West is a walking trail leading to White Oaks Park. A bright front window facing South allows in plenty of sunlight. Updated bamboo flooring in the living room. Fenced yard. A backdoor that leads to a full basement. (A rear cement driveway pad extends into the rear yard for one additional parking space). The current owner has lived here since 1998 and updates are now needed. Why purchase a semi that's the same price, when you can have a single family home? *PLEASE NOTE THE LOT SIZE: 26.64 ft x 99.86 ft x 18.08 ft x 30.77 ft x 100.26 ft x 28.64 ft (id:19173)
RE/MAX Advantage Realty Ltd.
917 Garibaldi Avenue
London, Ontario
You will love this 2-storey home in North London. Entering the home you'll be greeted by its tall bright foyer, followed by its open-concept kitchen overlooking the dining and living room areas, patio door off the dining room makes for easy access to the fully fenced rear yard where you can enjoy the wood deck for some Barbecuing. The second floor offers a large primary bedroom with an ensuite, two more spacious bedrooms and a 4 piece bath. Lower level is finished with a large finished rec room. Double wide concrete driveway, attached 2 car garage and so much more. Do not miss this opportunity. (id:19173)
Century 21 First Canadian Corp.
99 Meadowridge Road
London, Ontario
Welcome to 99 Meadowridge Road, a delightful family home well maintained with over 14 years of ownership in London's Oakridge neighbourhood. This inviting 3-bedroom, 3-bathroom residence with an attached garage offers comfort and convenience, ensuring you and your family feel right at home. Step inside to discover a modern interior featuring walnut hardwood flooring throughout the main level, complemented by a gas fireplace. The kitchen, a true masterpiece tastefully redone just two years ago by the renowned Casey's Kitchen, features crisp white cabinets complemented by luxurious quartz countertops, top-of-the-line stainless steel appliances, and a gas stove for culinary perfection. As you ascend to the second level, a sunlit skylight bathes the landing in natural light. The carpeted bedrooms offer a serene retreat, with generous closets providing ample storage space. Unwind in the updated main bathroom with cheater door to the primary, featuring a walk-in shower, a luxurious tub, and sleek quartz countertops. The lower level offers additional living space with its finished layout, Dricore flooring beneath engineered hardwood and a 3-piece bathroom. The fully fenced private backyard, enveloped by lush greenery, includes a patio space with granite tiles and a deck, making it ideal for barbecues and warm summer nights. Strategically nestled between Clara Brenton Woods Park and Huntington Park, this home offers easy access to parks and trails and is a stone's throw away from highly ranked schools, shopping centres, golf courses, and more. Don't miss the opportunity to create lasting memories in this remarkable home—book your showing today and start your journey to your forever home! (id:19173)
Homeology Real Estate Group
275 Wonham Street Unit# 8
Ingersoll, Ontario
These units don't come up often and now is your chance to own one in this quiet Adult oriented complex. This freshly painted 3 bedroom, 1.5 bath is a perfect set up to allow a family member or care giver space to live in the basement while caring for their family member. On the main floor you will find the primary bedroom, open concept kitchen with large island and living room with a gas fire place. The basement has 2 bedrooms, large living space, 2 piece bathroom and laundry. Lots of green space around the complex and close to downtown, hospital and all amenities. Book your showing today! (id:19173)
Pc275 Realty Inc.
2261 Linkway Boulevard Unit# 16
London, Ontario
ATTENTION BUYERS - AMAZING BUILDERS PROMOTION of *2.99% for *2 YEAR TERM on O.A.C. (* for a Limited time only) Welcome to Rembrandt Homes Newest Development in South West London call UPPER WEST BY REMBRANDT HOMES. Rembrandts most popular 3 Bedroom, 2.5 Bath floor plan The Westerdam, has been designed with Modern touches and Floor plan enhancements you will fall in love with. Offering 1747 square feet of finished living space including a Rare WALK OUT lower level family room. This unit has been finished with numerous upgrades including, Quartz counters in Kitchen and Baths, Ceramic Tile, Upgraded Kitchen, and Brushed Oak Hardwood Flooring. The Redesigned primary bedroom features a walk-in closet and a luxurious 5-piece bathroom w/ free-standing soaker tub, double sinks and tile/glass shower. Upper-level laundry closet has a convenient folding counter and custom cabinetry. Exclusive parking for two vehicles, single attached garage with inside entry. Quality Energy Star Construction with Triple Glazed Windows. UPPER WEST, is ideally located just minutes away from beautiful walking trails at Kains Woods and Just a short drive to Mega Shopping Centres, numerous Golf Course and 401-402 Highway Access. (Photo Gallery includes Virtually Staged Photos) (id:19173)
Thrive Realty Group Inc.
1061 Eagletrace Drive Unit# 16
London, Ontario
BRAND NEW - 2.99% Financing Available for a 2 Yr Term ask how you can Purchase this LUXURIOUS 2 STOREY HOME! Welcome to REMBRANDT WALK - Rembrandt Homes VACANT LAND CONDO COMMUNITY- Enjoy all the benefits of having a detached home but with low community Fees to help you enjoy a care free lifestyle and have your Lawn care and Snow removal managed for you! This 2 STOREY ESCAPE MODEL offers 3623 sq ft of finishing Living space and is perfect for professionals and families alike. Highlights include, 2 STOREY GREAT ROOM, open concept design, Main Floor Office, 2ND Floor Laundry Room, Upgraded kitchen with Appliances, Living Room w/gas fireplace, and a 16x14 partially Covered deck with BBQ gas line off the dining area. The Second Floor is IMPRESSIVE with 4 Bedrooms and the Lower level is complete with a Rec Room, 5th Bedroom and 3pc Bathroom. Located in highly desirable North West London, just a short distance to Mega Shopping, Masonville Mall, UWO and Hospital, you will want to put this one on your MUST SEE LIST! * NOTE Photos are Virtually Staged (id:19173)
Thrive Realty Group Inc.
2346 Jordan Boulevard
London, Ontario
WOW! Welcome Home to the Alexandra Model by Foxwood Homes. This to-be-built 4-bedroom, 2.5 bathroom 2101 square foot home offers terrific value in the popular Northwest London Gates of Hyde Park community. Ideal for family, investors and first-time buyers - this plan offers an optional side entrance leading to the lower level. Walking distance to two brand new elementary school sites, shopping and more. As a buyer, you can select your interior and exterior finishes to customize the home to your design preferences. Our standard finishes include hardwood floors, quartz countertops and MORE! Your dream home awaits! Fall 2024 Closing dates still available. Welcome to Gates of Hyde Park! (id:19173)
Thrive Realty Group Inc.
2350 Jordan Boulevard
London, Ontario
WOW! Welcome Home to the Alexandra Model by Foxwood Homes. This to-be-built 4-bedroom, 2.5 bathroom 2101 square foot home offers terrific value in the popular Northwest London Gates of Hyde Park community. Ideal for family, investors and first-time buyers - this plan offers an optional side entrance leading to the lower level. Walking distance to two brand new elementary school sites, shopping and more. As a buyer, you can select your interior and exterior finishes to customize the home to your design preferences. Our standard finishes include hardwood floors, quartz countertops and MORE! Your dream home awaits! Fall 2024 Closing dates still available. Welcome to Gates of Hyde Park! (id:19173)
Thrive Realty Group Inc.
2354 Jordan Boulevard
London, Ontario
WOW! Welcome Home to the Alexandra Model by Foxwood Homes. This to-be-built 4-bedroom, 2.5 bathroom 2101 square foot home offers terrific value in the popular Northwest London Gates of Hyde Park community. Ideal for family, investors and first-time buyers - this plan offers an optional side entrance leading to the lower level. Walking distance to two brand new elementary school sites, shopping and more. As a buyer, you can select your interior and exterior finishes to customize the home to your design preferences. Our standard finishes include hardwood floors, quartz countertops and MORE! Your dream home awaits! Fall 2024 Closing dates still available. Welcome to Gates of Hyde Park! (id:19173)
Thrive Realty Group Inc.
914 Shelborne Street
London, Ontario
MOVE IN READY TRANQUILITY! You won't want to miss this meticulously maintained house located in South London. The beautiful home features 3 bedrooms, 4 baths, single car garage and a fully fenced yard backing onto a large, picturesque ravine. The main floor is perfect for daily life or entertaining with spacious living room and dining room areas filled with lots of natural light, hardwood and tile flooring & a 2 pc bathroom. The kitchen includes stainless steel appliances and looks onto a large yard backing a quiet greenspace. Whether you feel like having your morning coffee in the open breakfast nook or on the backyard deck, it's the perfect place to start your morning. For even more calm, venture upstairs and retreat to the spacious primary bedroom complete with a walk-in closet and access to an ensuite that is connected to the full bathroom. All three bedrooms have beautifully maintained flooring and lots of closet space. We're not done yet! The lower level has even more to offer with a large rec room, 4-piece bathroom and lots of storage space. Close to parks, recreation, schools, shopping centers, 401 highway and many amenities, it is the ideal blend of comfort and convenience to call home! Book your showing today! (id:19173)
Royal LePage Triland Realty
948 Eagletrace Drive
London, Ontario
Option for 3.99% financing available! 948 Eagletrace Drive is a BRAND NEW luxury custom-built two-story house with 4+2 bedrooms and a FANTASTIC BACK YARD in the much desired SUNNINGDALE CROSSINGS subdivision community. This one-of-a-kind home features 4690 square feet of elegantly designed living space with superior craftsmanship by CROWN HOMES of London on a PREMIUM large pie shaped EXECUTIVE LOT. Building lots like this one for a dream property are unique, scarce, and rarely available. The open-concept main floor boasts 9-foot ceilings, rich hardwood floors throughout the living room and dining room space, living room equipped with a 48” Napoleon gas fireplace, generous windows throughout the entire main floor to bring in plenty of natural light, a main floor office, and flex room space. The stunning open concept kitchen features white cabinetry, quartz countertops and slab backsplash, an expansive white oak island, brand new LG appliances including a 36” induction cooktop stove, a custom-built hood vent with white oak edging, and a generously sized pantry for all of your storage needs. Tile floor is carried throughout the dining/breakfast space. Rear door provides access to the gorgeous, covered patio porch with outdoor ceiling fan. The second floor has laundry and 4 generously sized bedrooms; two of which are joined by a 5-piece jack a jill and the other is adjacent to the main 4-Piece upper bath. Open the double-wide French doors to your large master suite with a 5-piece bath and expansive walk-in closet. The basement includes 2 bedrooms, 4-piece bath, large open concept rec room family hangout, with rough-in for a potential wet bar. Central Vac, alarm system, tankless water heater all owned and installed. Don't miss your opportunity to live in the sought after Sunningdale Crossings neighbourhood in this beautifully crafted family home with a great back yard. (id:19173)
The Realty Firm Inc.
77 Base Line Road W Unit# 303
London, Ontario
Enjoy a 2 bedroom and 2 bathroom condo with newly updated windows, balconies and balcony doors ('23) in this very nice building with ensuite laundry. Suite has all hard surface flooring throughout. Updated windows has improved energy efficiency which is great for an owner and their utility costs. Great place to live for schools and transportation. Also a great area for investment unit. Currently tenanted until April 30. (id:19173)
Housesigma Inc.
363 Skyline Avenue
London, Ontario
Well-Maintained 4 Bedroom 2 Storey family home with over 2500 sqft in North London Jack Chamber School Neighborhood. Recently renovated Kitchen and Master En-suite Bathroom with fresh paint all throughout the house. Gleaming hardwood Flooring on Main floor and second floor. Main Floor Laundry. Welcoming Foyer with a wooden Staircase. Formal dining room and living room with cathedral ceiling and crown moulding. California Shutter through out the house. Bright Kitchen and Family room with a fireplace facing South. Renovated White Kitchen and Ensuite Bathroom in 2023. Fresh paint throughout the whole house. Landscaped and fully fenced backyard with a large deck for your entertaining family and friends. Large master bedroom, walk in closet, luxury 4pc ensuite with jacuzzi tub. 3 more large bedrooms on second floor. Fully finished basement with 3 more bedrooms or Gym/Office/Family room for your preference. Close to YMCA/ Public Library, Masonville Mall, Western University, University Hospital, Golf courses and many shopping. (id:19173)
Nu-Vista Premiere Realty Inc.
155 Kent Street Unit# 606
London, Ontario
EASY LIVING, GREAT LOCATION! Available for June 1 occupancy, this nicely detailed unit comes with spectacular views of Richmond Row and Victoria Park. Just steps from Richmond Row, Harris Park, Fanshawe downtown campus, the Budweiser Centre and bus access to UWO, this unit features an newer kitchen with quartz counter-tops and ceramic flooring, engineered hardwood throughout, 2 good sized bedrooms, 2 full updated baths including master ensuite, in-suite laundry and lots of storage. The building installed new windows and patio doors in 2016 and there is a spacious balcony to enjoy views of Richmond Row and Victoria Park. Equipped with quality fridge, stove, dishwasher, and washer/dryer. One secured parking space is included in the lease (stall # 48)- the 24/7/365 rental parking is in the adjacent garage to the west via a lane-way at grade level. As an added bonus the condo corporation provides access to a well equipped exercise room and your personal storage area in the basement. (id:19173)
Royal LePage Triland Realty

