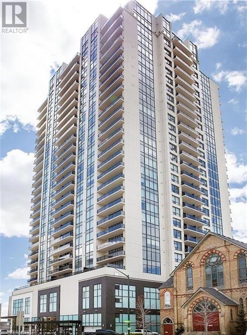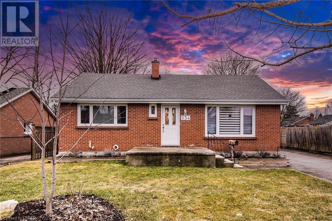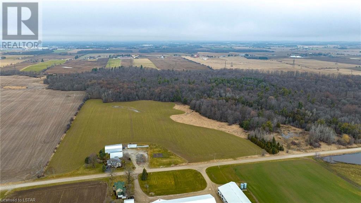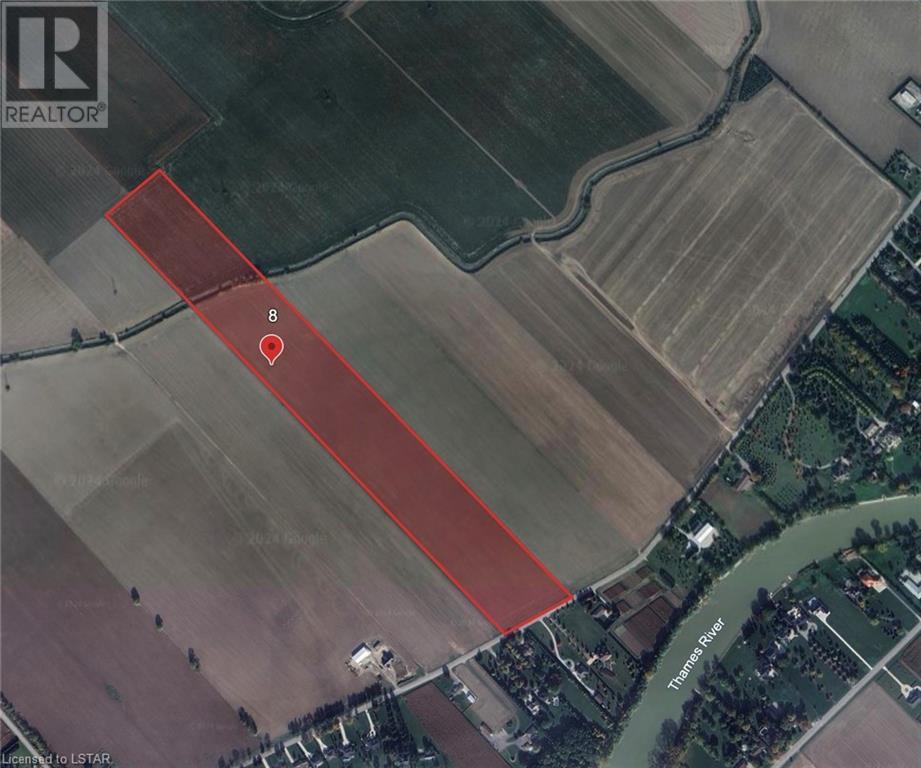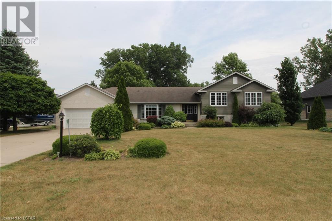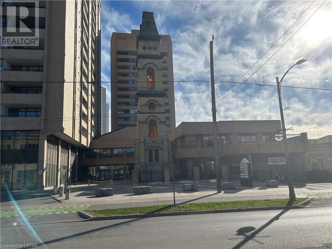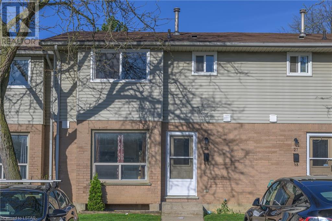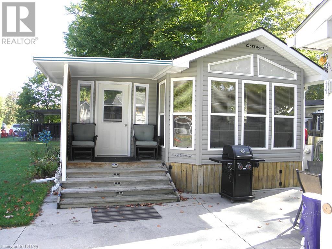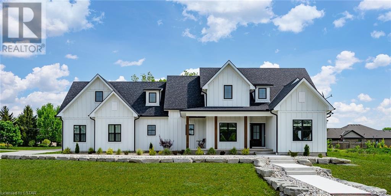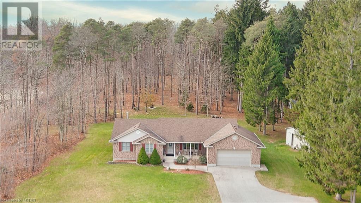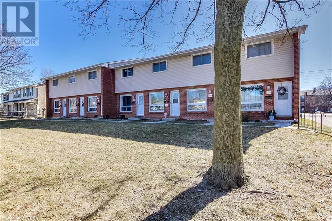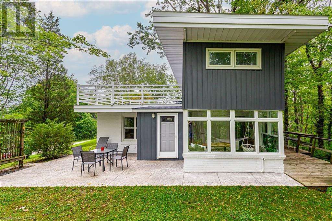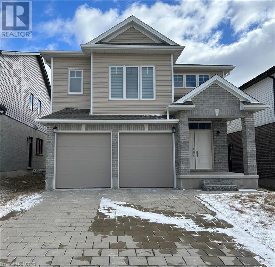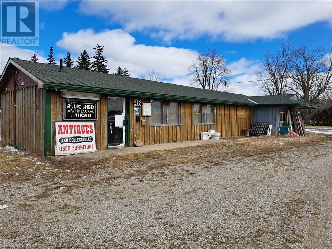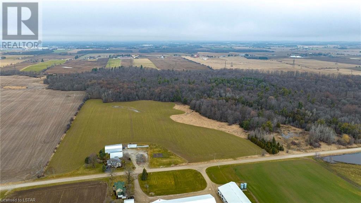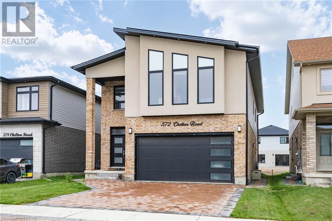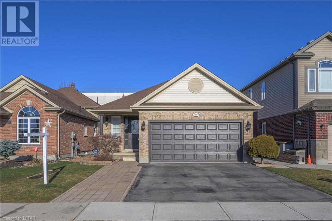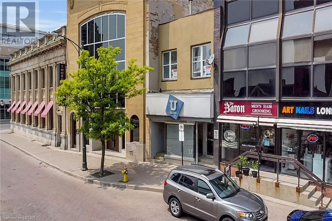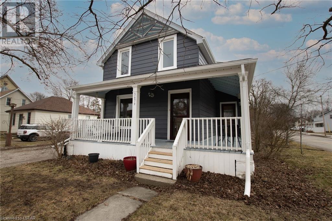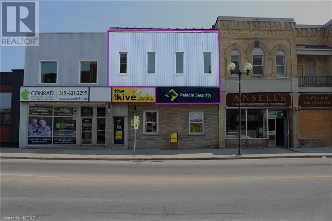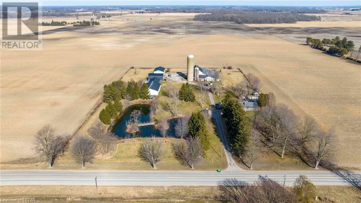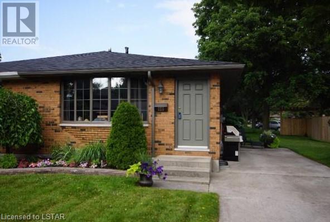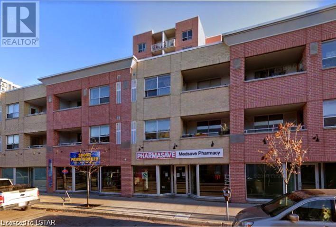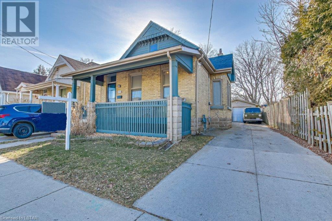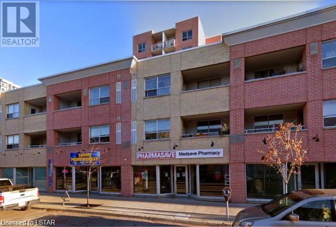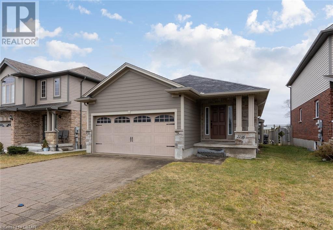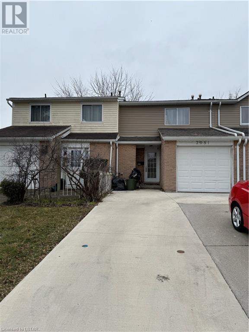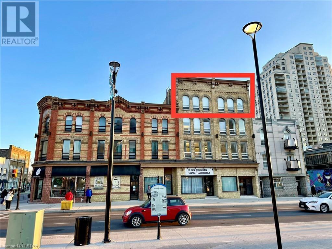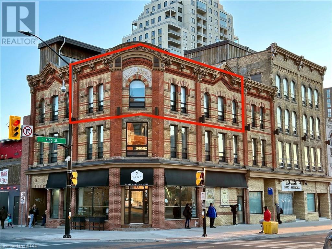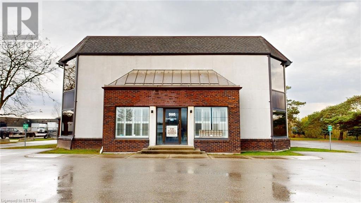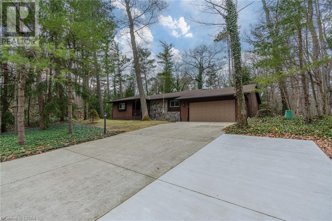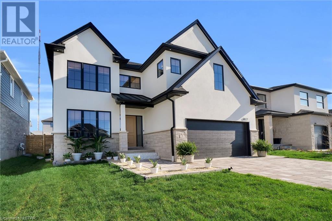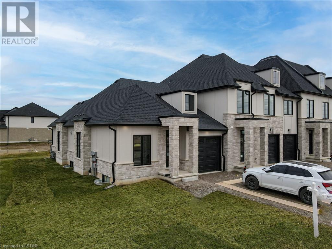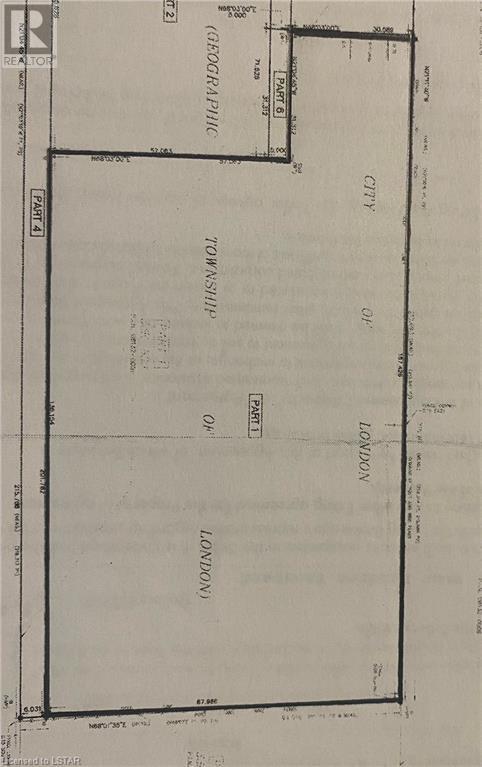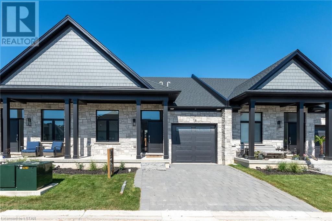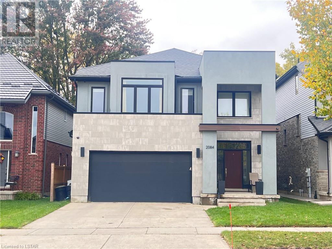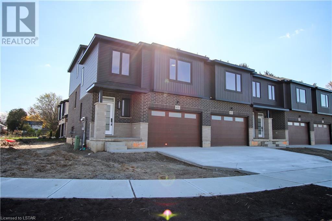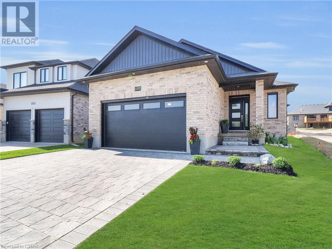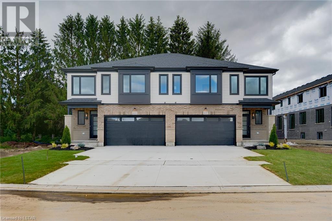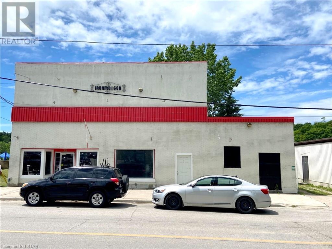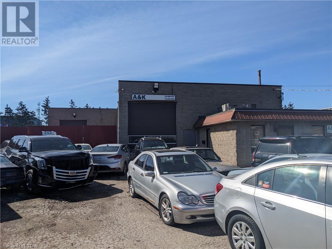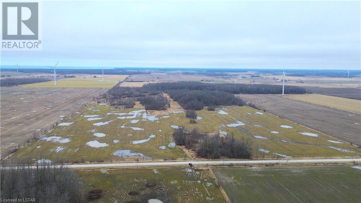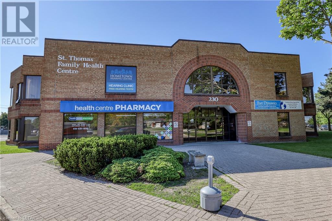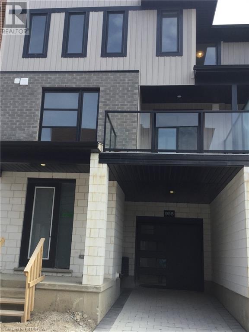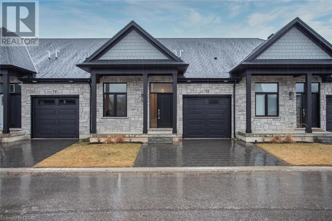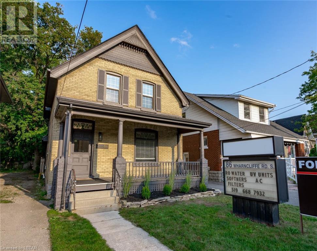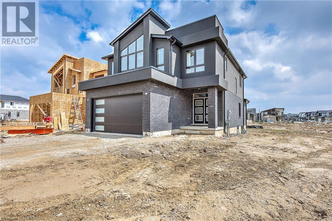505 Talbot Street Unit# 701
London, Ontario
Penthouse like apartment with huge 900 square foot wrap around terrace/balcony! Rare 2 Bedroom + Den 1830 square foot Corner Unit featuring North Westerly views, perfect for BBQing, Entertaining or Relaxing. Large Open Concept Kitchen, Dining Area and Living Room with fireplace are doused in panoramic views both Day & Night! Tasteful selections of Engineered Hardwood, Quartz Countertops, Ceramics, Custom Blinds & Blackout Curtains. Master Bedroom with large Walk-in Closet plus the Ensuite with His & Her Sinks. 2nd Bedroom with Walk-in Closet and another Full Bath. Den/Office with Transom window is the perfect place for your home office. Unit comes with TWO premium, spacious & conveniently located parking spots, as well as 1 Storage Locker. Condo Fee includes Water, Heat & A/C. The Amenities are over the top: Stunning Penthouse lounge & Dining Room, Gym, Golf Simulator, Roof Top Terrace with BBQ’s and more! All of this downtown, just steps from the Grand Theatre, Budweiser Gardens Arena, Covent Garden Market, Victoria and Harris Parks, Walking / Bicycling Trails and the Thames River. (id:19173)
RE/MAX Centre City Realty Inc.
334 Regal Drive
London, Ontario
FABULOUS BUNGALOW IN THE BEAUTIFUL HURON HEIGHTS IS LARGER THAN IT LOOKS WITH A MAIN FLOOR ADDITION!! WELCOME TO 334 REGAL DRIVE! This lovely property is situated on a 60x145.22' landscaped, fully fenced lot. STEP ON IN through the main entrance foyer and into a spacious living room with original hardwood floors and lots of natural light provided by the picture window. The Open Kitchen/Dining has been recently updated and has loads of cabinets and pantry space for all your needs and comes complete with Refrigerator, Stove, Range Hood, Dishwasher. Follow on through the french doors into the back addition into a family room overlooking the backyard with an electric fireplace and into the spacious primary bedroom with walk in closet and four piece ensuite! Two additional bedrooms and another four piece bath complete this fabulous main floor! The Lower Level is fully finished and includes a wonderful family room, bedroom, office or den which the present owners use for exercise room and storage, furnace room, laundry room with washer, dryer and freezer, and a 3 piece bathroom. Get your shoes and let's head on outside to a fully fenced, landscaped yard with wood deck and cement pad. The single car garage can be used for your vehicle or as place to store all your yard equipment and garden furniture and there is an additional shed as well! Upgrades included the electrical panel/furnace/AC/Shingles/Appliances/Front and Side Doors! (id:19173)
Century 21 First Canadian Corp.
363647 Mcbeth Road
Salford, Ontario
Have you been dreaming of getting a few horses, maybe some cattle, or alpacas? Possibly you just need more space to roam, grow and explore? This spacious 30 acre farm, with 17 workable, has room for all of that! Originally built in 1880, with a spacious addition completed in 1982, this 5 bedroom home, with a delightful sunroom, a warm and cozy main floor and manicured yard, it won't take you long to settle in and feel right at home. Even if you're looking for somewhere to have a loved one age in place, or have a child that just won't leave, there is a spot for them! The concrete pad on the other side of the driveway is serviced and ready for a tiny home, medium home, trailer, or even a tent! You will also find lots of uses in the outbuildings as the large Quonset is heated and has hydro and the drive shed is fully insulated and perfect for year round storage and keeping things dry. The kids can roam through the bush and not have to worry about noisy neighbours as the farm borders more farms and a conservation area offering hours and hours of fun! One of the best parts is the location. It is hidden gem just minutes off the 401 at Ingersoll, so all the amenities you're used to are less than a 10 minute drive. This spectacular property, that is for sale for the first time in 55 years, is finally ready to welcome a new family so their story can begin on McBeth Road. (id:19173)
Century 21 First Canadian Corp.
Century 21 First Canadian - Kingwell Realty Inc
7336 Grande River Line Line
Paincourt, Ontario
Expand your farm operations with 44 acres of prime land. This parcel boasts 43 workable acres of Brookston Clay and Thames Clay Loam soils, ensuring excellent crop yields. The farm has also been systematically tiled to maximize production, making it a top choice for any farmer looking to expand or start a new operation. And if you're looking for even more land, the same owner has almost 600 acres available in the same area on 9 separate farms. Imagine the possibilities and potential of owning such a vast amount of farmland. Don't miss out on this opportunity. Call now for more details on how to secure this prime farmland. (id:19173)
Just Farms Realty Inc.
9857 Leonard Street
Grand Bend, Ontario
Located in the quiet, spacious subdivision of Van Dongen; in the south end of Grand Bend. This home features over 2400 square feet of spacious living space. 4 Bedrooms and 2 bathrooms. The living room features hardwood floors, large bay window, and double glass doors. The Kitchen and Dining areas feature cathedral ceilings and sliders will give access to the covered back deck in the backyard. The Kitchen features stainless steel appliances and has also seen countertops and cabinet hardware updates. There is a mud room located off of the oversized garage with a closet, laundry facilities, and additional access to the backyard deck. The upper level finds an oversized primary bedroom with cheater access to the 5 pc bathroom. There are 2 additional generously proportioned bedrooms on the upper level. Down a few steps from the Kitchen and Dining area, you find yourself in the large Family Room with a Gas Fireplace. This lower level also features an additional bathroom and room with possible bedroom, office, gym, or games room usage. There is also access on the lower level to a 4 Ft. storage space located under the Living Room giving you a ton of opportunity for additional storage. Newer efficient Gas Furnace and Central Air were installed in 2021. This Brick and vinyl sided side split home has an oversized garage with double wide concrete driveway. The property has been professionally landscaped and features concrete walking paths to the front door as well as the back yard. The lot size is very generous with 109 Ft. of frontage and 150 Ft. in depth. The large, private back yard features mature trees and backs onto farm land, and bush. The layout and spaciousness of the Van Dongen is very unique to the area. You have to see this neighbourhood to understand what a gem it is. All of this within minutes to Grand Bend proper, the Pinery Provincial Park, and all that Lake Huron and it's beaches have to offer!! (id:19173)
Keller Williams Lifestyles Realty
379 Dundas Street Unit# 109-110
London, Ontario
379 Dundas St London Towers, amazing opportunity to operate the business of your choice. This is unit 109-110 on the main floor with 2 entrance consisting of 3,132 square feet with a gross monthly rent of $2,610.00.Freshly painted and renovated. Prime Downtown London location. Lot of foot traffic DA2 Zoning which offers a variety of usage of your taste(attached doc).Washroom been updated . Unit comes with 1 parking spot (underground). Retail, office, place of worship, pharmacy, Art gallery and many more . Landlord will offer a 3/5 year lease. Contact the listing agent to arrange a viewing. (id:19173)
RE/MAX Centre City Realty Inc.
595 Third Street Unit# 26
London, Ontario
Well maintained spacious 3 bedroom condo. 1 1/2 baths. Great location with easy access to Fanshawe College, London airport, shopping, schools, transit and restaurants. Good sized living room. Separate dining area. Eat in kitchen. Huge master bedroom with 2 closets. Good bedroom sizes. Finished room in the lower - could be family room, another bedroom or an office. Huge utility room - Tons of storage space. Appliances included. Great home to live in or for an investment. Currently leased month to month - Tenant has given notice to move and property will be Vacant on April 30th. (id:19173)
Sutton Group Preferred Realty Inc.
9338 West Ipperwash Road Unit# Jj-23
Lambton Shores, Ontario
Furnished 14'x 35' Northlander 2009 Cottager Model modular home with 8' x 28' add-a-room, located on prime lot on private Cul-de-sac in JJ area of Our Ponderosa Cottage & RV Park 1 mile from sand beach at Ipperwash. Full concrete slab under unit, 15' x 12' concrete patio, 100 amp hydro service with breakers. Fully furnished unit on a well landscaped lot close to the horse shoe pits. 2 bedrooms, 4 piece bath, open concept living Room/kitchen. Vaulted ceiling in living room and bedrooms. Propane stove, fridge. Forced air heating with central air. Queen bed in 1 bedroom, built-in bunk beds in other bedroom. Covered front entry porch, 12' x 18' vinyl sided storage shed on concrete slab with hydro, double wide concrete driveway. Unit has been fully skirted and is in excellent condition. Our Ponderosa Cottage & RV Park offers so many amenities including a 9 hole golf course, horseshoe pits, adult outdoor fitness equipment, adult swimming pool, hot tub, kids swimming pool with water slide. Note no extra charge for guests, park fee of $5,181.00 per season includes HST plus winter storage, usage is for 6 months includes water and golf. Our Ponderosa Resort has something for everyone, from swimming to golfing and is just a few minutes from the beach, activities include: Heated family pool with 78' water slide for all ages, Heated pool, 2 adult hot tubs, splash pad, Mini-golf, playground, Euchre, horseshoes, Recreation hall with games room, planned family activities. (id:19173)
RE/MAX Bluewater Realty Inc.
4 James Street
Melbourne, Ontario
Welcome to 4 James Street, a luxurious and comfortable property nestled in the heart of Melbourne. Situated on a peaceful crescent, offering the opportunity to enjoy breathtaking sunsets from the front porch while overlooking picturesque fields. Stepping through the front door, you'll immediately be captivated by the 11-foot ceiling foyer, a warm and inviting atmosphere. The pocket doors leading to the bedroom/office enhances the elegance of the space. Continuing the tour, there are two bedrooms boasting 9-foot ceilings, an upgraded full bath with granite countertops, exquisite tiling and stylish cabinetry. The main floor is designed for easy living, with ample natural light and Espresso interior windows. A cozy gas fireplace, with London fog brick, for those chilly evenings. Light-colored flooring seamlessly integrates with the kitchen's walnut fireplace mantel and walnut island, exuding warmth and charm. Now, for the heart of the home – the kitchen. A chef's paradise. GCW custom-built, a stunning walnut island and a custom exhaust fan. Built-in under cabinet lighting with dimmers allows the perfect ambiance for any occasion. A Silgranit double kitchen sink, gas stove, and a seamless backsplash. The beverage center has been transformed into a functional space with wine storage, a coffee station, and a mini fridge. The spacious pantry features a large stained barn door, adding a touch of rustic elegance. The primary room is a true retreat, boasting 15-foot ceilings, a spa-like ensuite, and a walk-in closet. With doors leading to the covered deck featuring upgraded 8-foot doors in the living room, the space seamlessly blends indoor and outdoor living. The exterior of the house is equally impressive, with white hardy board and beautiful natural wood accents creating a stunning contrast. The exterior lighting illuminates the house, highlighting its architectural beauty. Don't miss the opportunity to experience the upgraded luxury and laid-back comfort of 4 James St. (id:19173)
Exp Realty
7801 Springfield Road
Malahide, Ontario
Nature Lover’s Paradise: 3.6 Acres with a treed picturesque backyard and heated shop! Located just outside of Aylmer, this ranch-style house is nicely set back from the road. Inside you'll be greeted by an open-concept kitchen with plenty of oak cabinets and a dining area. Offering breathtaking views of the treed backyard—a picturesque setting that will make every meal feel like dining in your private park. The main floor also features 3 bedrooms, and 2 bathrooms, including the primary bedroom with ensuite. The main floor laundry room provides access to both the garage and the backyard, making daily chores a breeze. On the lower level, a cozy rec room with a wood stove is perfect for those chilly evenings. An additional 3-piece bathroom, a bedroom, and a generously sized bonus room that could be used as an extra bedroom or family room. Ample storage in the lower hall area, and cold room. Plus, the convenient walk-up access to the garage adds an extra layer of functionality to the home. The 28' X 20' heated & insulated shop with two roll-up doors, is perfect for all your hobbies and projects. Also, a 7’ 10” x 7’ 10” garden shed for more outdoor storage. Enjoy the convenience of a UV water filtration system and gas hook-up on the deck for your barbecue. Don't miss this park-like backyard, with trails for walking or ATV adventures and discover the true essence of peaceful country living. Zoned A4. Your dream home awaits! (id:19173)
RE/MAX Advantage Realty Ltd.
111 Wellesley Crescent Unit# C
London, Ontario
Welcome to your new home at 111 Wellesley Crescent Unit C, where comfort and convenience meet in a charming townhouse nestled in a prime location, close to Veterans and easy access to 401. This delightful property boasts two spacious bedrooms, one and a half bathrooms, and a finished basement offering endless possibilities for customization. Recently upgraded with a new dryer installed in November 2023 and a roof replacement in 2020, this home offers modern convenience and peace of mind. Throughout the well-maintained interior, laminate flooring adds an elegant touch to the space. Step outside to your private patio, providing the perfect retreat for enjoying the outdoors in your own secluded oasis. With one assigned parking spot and proximity to all amenities including shopping centers, restaurants, and parks, convenience is at your fingertips. Don't miss out on the opportunity to make this townhouse your own. Schedule a showing today and discover the comfort and convenience it has to offer! (id:19173)
Century 21 First Canadian Corp.
3923 Delmage Ave Avenue
Plympton-Wyoming, Ontario
Welcome to 3923 Delmage Ave just steps away from Lake Huron. Come visit and see this stunning home situated on a large lot with no shortage of relaxing views. Start by sitting on the large stamped concrete front patio followed by enjoying the peaceful sounds of nature on the back deck overlooking the ravine. Finish off the evening on the second floor balcony catching a glimpse of the sunset. The outdoor living space would not be complete without an outdoor bathroom perfect for washing the sand off after the beach! Inside the home you find the same relaxing feel with a cozy kitchen, formal dining room and a family room with gas fireplace. The living spaces have large windows bringing a ton of natural light. On the second level you will find two good-sized bedrooms (sleeps 6) and a beautiful bathroom. No detail was spared in the design of the home. Upgrades include: Main bathroom (2022), furnace and duct work (2022), roof (2018 lower /2024 upper), owned hot water tank (2021) . Don't miss out on the opportunity to make this your next home! Book your showing today. (id:19173)
Maverick Real Estate Inc.
120 Knott Drive
London, Ontario
Welcome to 120 Knott Dr! Located in the south London neighborhood of Middleton, Get ready to be impressed. Over 2200sqf, this enchanting two-story residence boasts an expansive open-concept layout, complete with a generously sized eat-in kitchen featuring a central island. Adorned with hardwood flooring, the great room exudes warmth and elegance, perfect for family gatherings. The main floor features a 9f ceiling, pot lights, Back Splash ,quartz Ct throughout the kitchen, STS appliances, attractive white tall kitchen cabinets, all door handles upgraded, and zebra blinds for your privacy. Upstairs 4 Spacious bedrooms with deep closets in each bedroom and with ( 3 FULL Bathrooms - TWO ENSUITES) Quarts vanity in all washrooms. Wide 45-inch staircase with modern black iron spindles,2nd-floor laundry for your convenience, carpeted, side entrance done already by the builder full basement waiting for your creative touches. Lows, Home Depot, and all major amenities within a few minutes of driving range. Hwy 402/401 is less than a mint drive. London is on the rise, and this location is one to keep an eye on over the years. Book your showing today! (id:19173)
RE/MAX Centre City Realty Inc.
48 Victoria Street West
Crediton, Ontario
This commercial country property is 1.87 acres and zoned HC-1. Set back nicely from the paved Crediton Road, the 2,100 sq. ft. building was used for many years as a family style restaurant and banquet hall. For many recent years the building has housed the Relic Shed offering an array of antiques, collectibles and misc. Serviced by natural gas, municipality water and sewers, electricity etc. This rare opportunity invites your ideas and ambition. Zoning allows for many uses. 10 minutes to Grand Bend, 40 minutes to London. Lots of Lake traffic during the warm months. (id:19173)
Royal LePage Heartland Realty
157 Windermere Road
London, Ontario
This Newly built Unique Custom Home by Magnus sits on a Quiet, Private rd surrounded by nature in Windermere area. This hidden gem 3915 sqft (total fin 5176) home has been designed with luxurious living in mind, boasting a neutral palette and high end finishing. 2 storey great room features a soaring wall with a Unique floor to ceiling fireplace and is open to loft above & south light. Custom built-ins around fireplace. Light streams in from wall of south facing windows,Modern kitchen design includes oversized island, custom range hood, extra large Cafe appliances, butler’s pantry with additional bar fridge, sink and Glass cabinets. Large patio doors off the dinette to a huge covered Dining area & Sun deck.Formal dining room has view of the park & the vaulted ceiling den is separated by a gorgeous two-way fireplace (marble & Stone). Plenty of storage in large family sized mudroom/laundry off the oversized garage.Spacious Main fl. Primary suite features coffered ceiling, double walk-in closets,a large ensuite, tiled wall accents, soaker tub, & glass shower. 2nd main Bedroom and 4 pc as well. 2nd floor loft features 2 large bedrooms, 4 pc washroom, and large den in loft with views over the great room & Medway forest. 4 homes in this enclave share a private parkette backing onto Medway Creek & Protected Forest with a private road (freehold VL condo $150/mth road fee).Complete with integrated smart home features including security, surround sound speakers, central vac, etc. Total finished is 5176 sq ft of Quality built Living space by Magnus Homes, including Family room (roughed-in home theatre) in bright 9ft H. basement with floor to ceiling windows. This is a rare lot in the city offering quiet living, surrounded by nature trails, on a private street in coveted Windermere/Old Corley area. Minutes to UWO, Hospital, & amenities. Taxes est not assessed Call to see this home which is must be seen to appreciate. Listing agent is related to Builder/Seller (id:19173)
Team Glasser Real Estate Brokerage Inc.
363647 Mcbeth Road
Salford, Ontario
Have you been dreaming of getting a few horses, maybe some cattle, or alpacas? Possibly you just need more space to roam, grow and explore? This spacious 30 acre farm, with 17 workable, has room for all of that! Originally built in 1880, with a spacious addition completed in 1982, this 5 bedroom home, with a delightful sunroom, a warm and cozy main floor and manicured yard, it won't take you long to settle in and feel right at home. Even if you're looking for somewhere to have a loved one age in place, or have a child that just won't leave, there is a spot for them! The concrete pad on the other side of the driveway is serviced and ready for a tiny home, medium home, trailer, or even a tent! You will also find lots of uses in the outbuildings as the large Quonset is heated and has hydro and the drive shed is fully insulated and perfect for year round storage and keeping things dry. The kids can roam through the bush and not have to worry about noisy neighbours as the farm borders more farms and a conservation area offering hours and hours of fun! One of the best parts is the location. It is hidden gem just minutes off the 401 at Ingersoll, so all the amenities you're used to are less than a 10 minute drive. This spectacular property, that is for sale for the first time in 55 years, is finally ready to welcome a new family so their story can begin on McBeth Road. (id:19173)
Century 21 First Canadian Corp.
Century 21 First Canadian - Kingwell Realty Inc
572 Chelton Road
London, Ontario
3 year old large family home in Summerside with fenced backyard. Income potential with bright 2 bedroom in-law suite with separate entrance, full kitchen and their own laundry. Main floor is bright, high ceilings spacious open concept with large 7.5 foot quartz island in sleek kitchen, under cabinet lighting, pantry, gas stove; perfect area for large family or entertaining. Upstairs there are 4 large bedrooms, family room and office. Master bedroom has glass shower and large walk-in closet. 2 large bedrooms connected with jack n jill washroom with separate sinks, and the 4th bedroom has a cheater ensuite. Perfect sized office allow for quiet work from home opportunity or just a great study area for the kids. House has many upgrades: quartz counter tops throughout, luxury vinyl plank flooring, upgraded led lighting, 2 glass fireplaces, soft-close mechanism throughout, digital smart appliances, Moen faucets, Bluetooth surround on main level, energy efficient AC with smart ecobee wifi thermostat, custom blinds, 200 amp service, EV charging rough-in & insulated garage. So whether you are looking for that turn key home for your large family (3 distinct living spaces), or a rental opportunity to attract the best tenants – this home is ready to go! (id:19173)
Sutton Group Preferred Realty Inc.
3299 Emilycarr Lane
London, Ontario
THIS LOW MAINTENANCE ONE FLOOR HOME IS MOVE IN READY, WITH DOUBLE CAR GARAGE AND DOUBLE WIDE DRIVE TO PARK 2 MORE CARS. GENEROUS BACK DECK COMPLETE WITH GAZEBO WHICH WILL STAY AND HAS A METAL ROOF. EASY ACCESS FROM THE KITCHEN PATIO DOOR TO DECK. CUSTOM SHED. PRIVATE YARD. WITH PROFESSIONAL LANDSCAPING. 2 GENEROUS BEDROOMS ON MAIN WITH ENSUITE BATH AND WALK IN CLOSET IN PRIMARY BEDROOM. LAUNDRY LOCATED ON MAIN FLOOR. EAT IN KITCHEN WITH NEWER QUARTZ COUNTERTOP AND CERAMIC FLOOR. INCLUDE ALL APPLIANCES WITH MICROWAVE. LIVINGROOM / DININGROOM COMBINATION WITH HARDWOOD FLOOR. LOWER LEVEL IS FULLY FINISHED WITH BEDROOM, 4 PIECE BATHROOM AND A KITCHENETTE/WET BAR AREA. SUMP PUMP IS NEWER. NATURAL GAS BBQ HOOKUP. HOUSE IS LOCATED CLOSE TO SHOPPING AND HIGHWAY. (id:19173)
Exp Realty
119 Dundas Street
London, Ontario
COMMERCIAL and RESIDENTIAL in DOWNTOWN London. Great investment or owner occupied opportunity in prime location downtown London along Dundas Place, mere steps to Budweiser Gardens, Covent Garden Market, many new residential developments and great shops and restaurants. This property has retail frontage on the renewed Dundas flex street as well as a rare retail frontage directly overlooking the busy Covent Market Square. A great addition to any portfolio. Residential units are vacant and with some finishing touches, you can set new market rents. This one is well worth a look. (id:19173)
RE/MAX Advantage Realty Ltd.
3679 Concession Drive
Glencoe, Ontario
Situated in the quiet but convenient Town of Glencoe welcome to 3679 CONCESSION Drive. This corner lot property is move in ready. It Boasts main floor laundry with French doors separating the large open kitchen from the laundry room. Newly upgraded mud room off the garage and an abundant amount of closet space with a brand new primary bedroom, walk-in closet. Just steps from the primary bedroom you'll find a 4 pc bathroom with a clawfoot tub and upgraded vanity. Downstairs you will find a partially finished basement with egress windows expressing the potential for a 5th bedroom. Beyond that is the utility room in which has been lined with a French drain tile system draining into a sump pump. Lastly a cold room with space to spare. Upstairs are three nice sized bedrooms all with closets and Newer windows (2021) one of said bedrooms has semi ensuite access to the upstairs 4pc bathroom The backyard is fully fenced with two (2) sheds for storage or toys. two (2) compost bins, and one (1) food digester in the garden to improve the quality of the produce coming out of the soil and small variety of fruit trees. The Neighbourhood itself is very quiet. Shopping can be done within walking distance including but not limited to ; Grocery stores, post office, bank, restaurants, bars, Tim Hortons, car repair garage, gas station etc. (id:19173)
The Realty Firm Inc.
656 Talbot Street Unit# Upper
St. Thomas, Ontario
1200 sf of prime office space (upper floor) on Talbot St in great block - between Ross & Moore - other businesses in area include The Craft Hive, Purely Wicked, Destination Church, Medlyns, Conrad Denture Clinic, Same Day Kitchens, Hair Salons & multiple restaurants - lots of traffic & exposure. Parking is street parking as well as municipal lot at rear of building. Additional rent of $838 per month includes heat, hydro and snow removal - total ask is $1938/month +hst. (id:19173)
Royal LePage Triland Realty
22930 Thames Road
Appin, Ontario
A picturesque, 6+ Acre Property in Appin - A 3000+ sq ft Ranch style home, a private, spring fed pond, a 2 level Barndominium, a large shop and a storage barn. Located on a paved road, the property has municipal water and natural gas. The main house has 4 bedroom, 2.5 baths and a finished lower level as well as a Large family style kitchen, formal dining room, front living room and a huge Primary bedroom retreat (complete with ensuite and laundry in the walk-in closet). Also in the Main Home is 3 additional bedrooms, the spacious office, a family room with gas fireplace and a bright sun room with access to the back patio and yard. The Barndominium or guest house, offers an additional 1,800 of finished square feet, giving income potential with 2 levels, including 2 kitchens, 2.5 baths and 2 bedrooms and the 59x30 ft kennels. It was renovated recently with a new steel roof added. The large workshop, approx 35 x 55 ft, is heated and insulated and has a concrete floor. Approx 10,000 sq ft of storage in the barn. A3 zoning includes many uses, including commercial and the ability to keep livestock. Property previously was used as a hobby farm with 9 stalls and riding arena. In floor heat in the Primary Bedroom and Office. 15 minutes to major highways and 30 minutes to London. (id:19173)
Century 21 First Canadian Corp.
223 Lamore Crescent
Strathroy, Ontario
One storey semi on a very private North end cul-de-sac. 3 bedroom, 1 bath on a beautifully landscaped corner lot. Open kitchen with oak cabinets and central island that overlooks large family room with bay window. Many updates including; all main level windows, freshly painted neutral tones, bathroom and interior doors. Photos were taken before new flooring was installed in the living dinning area and 3 bedrooms. One of the bedrooms has a sliding glass door. Lower level is partially finished with custom rustic country theme rec room. Large open unfinished space with rough in for a second bathroom and laundry room. Established dead end street with mature shade trees, this gem cloud be yours. (id:19173)
RE/MAX Centre City Realty Inc.
637 Dundas Street Unit# 102
London, Ontario
Main floor 850sf retail/office unit at 637 Dundas Old East Village. Broad zoning allows office, retail and medical. This is part of a newer 72 unit residential development, with more development recently announced for the neighborhood. (12.75 sf/net+7.25 additional/sf)*850 sf for a potential monthly rent of $1,416.66 plus HST & Utilities. (id:19173)
RE/MAX Advantage Realty Ltd.
111 Edward Street
London, Ontario
10 minute walk to Wortley Village (old South) charm. Starts with great curb appeal, vintage front porch, reclaimed brick, long private cement driveway with 30 x 16 heated with 60 amp hydro in garage plus insulated and cement floors. This 3 bedroom bungalow is move in condition . Enjoy the loft high ceilings with spacious cozy family room. New flooring 3 years ago, kitchen and bathroom 3 years ago, updated windows, and shingles 2020. Nice kitchen heads to terrace doors to patio and private fully fenced backyard 180 ft. deep. (id:19173)
Sutton Group Preferred Realty Inc.
637 Dundas Street Unit# 106
London, Ontario
635sf retail/office unit at 637 Dundas Old East Village. Broad zoning allows office, retail and medical. This part of a newer 72 unit residential development, with more development recently announced for the neighborhood. (12.75sf/net+7.25 additional/sf)*635sf for a potential monthly rent of $1,058.33 plus HST & Utilities. (id:19173)
RE/MAX Advantage Realty Ltd.
2738 Devon Road
London, Ontario
Welcome to your next home. This one level beauty is bound to the place you have been looking for. As a starter home or an empty nester, this one checks all the boxes. This 2 bedroom beauty has it all. With gas fireplace in the living room to the sliding doors to access the rear yard, you'll want to start or retire here. With 3 seat kitchen peninsula to go along with a spacious dining area in the kitchen, this area is flexible in how you'd like to entertain. Two vehicle garage keeps the cars nice and warm in winter. The basement is very large and unfinished which allows you that blank canvas to create what you'd like. Come check this one out. It's what everyone is looking for. (id:19173)
Royal LePage Triland Realty
2081 Lanark Court
Sarnia, Ontario
Great property for first time buyers or investors! 2081 Lanark Court has 3 bedrooms and 1.5 bathrooms. This home needs interior work, New Roof, vinyl siding, eve troughs, electrical panel (2019). concrete driveway (2021). The home has a fully fenced back yard and single car garage. Located in central Sarnia the home is close to all amenities. Come see this home before it's too late!. currently Tenanted and notice has been given. current rent is $1224.00+ utilities. 24 hours notice is required. Hot water tank is a rental. Sarnia Realtors call 519-852-8749 to show (id:19173)
Century 21 First Canadian Corp.
103 King Street
London, Ontario
Check out the charm of brick-and-beam floor Professional office space available for sublease in the most desirable downtown London location! Directly across from Covent Garden Market and Budweiser Gardens, 103 King St offers beautifully finished all-inclusive gross rent office space. Overlooking the busy Covent Garden courtyard, this 4th floor space has 1422sf of open area, kitchenette, shared boardroom, and washroom/shower, all with key fob controlled access. Paid and street parking are available nearby. Just one price for all-inclusive gross rent, including heat, hydro, internet, janitorial, shared access to the boardroom, and fully furnished with desks & chairs. Zoning: H-3, DA 1(6), D350 - Permits a wide range of uses, such as: Professional offices, medical/dental / clinics, Labs, financial, and law offices. Located on bus routing. $2,500.00 + hst per month. Sublease in effect until April 30, 2024. (id:19173)
Prime Real Estate Brokerage
103 King Street
London, Ontario
Check out the charm of brick and beam 3rd floor Professional office space available for sublease in the most Prime desirable downtown London location! Directly across from Covent Garden Market and Budweiser Gardens, 103 King st offers beautifully finished all inclusive gross rent office space. Overlooking the busy Covent Garden courtyard, this 1577sf shared space has 2 separate offices wrapped in glass, large bull pen area, shared kitchenette, shared boardroom, and washrooms, all with key fob controlled access. Paid and street parking available nearby. Just one price for all inclusive gross rent, including heat, hydro, internet, janitorial, and shared access to the boardroom. Zoning: H-3, DA 1(6), D350 - Permits a wide range of uses, such as: Professional office, Insurance, financial, law office. Located on bus route. Asking $2,950.00 + hst per month. Sublease in effect until April 30, 2025. (id:19173)
Prime Real Estate Brokerage
595 Industrial Road Unit# Main Floor
London, Ontario
Office/Showroom main floor available with 2,855 square feet. Suite includes private offices, large training and board room areas, large welcoming glassed in foyer and open plan areas with lots of natural light, and 2 bathrooms. Ample on-site parking in tranquil treed setting along Pottersburg Creek. Additional rents of $6.45 include utilities (water/hydro/gas). Located in Northeast London, adjacent to London International Airport, south of Oxford Street on Industrial Road. Additionally opportunity to lease Main and second floors. Enclosed fenced compound also available on site. (id:19173)
RE/MAX Advantage Realty Ltd.
10288 Riverside Drive
Grand Bend, Ontario
Welcome to 10288 Riverside Drive in the highly sought-after Southcott Pines. Well known for its nature trails, private sandy beaches, and the Ausable River. Southcott also has a clubhouse, and playground for the kids, and is a great place for families to get together on the weekends. 10288 Riverside Drive offers 3 + 3 nice-sized bedrooms along with 2 full bathrooms. The kitchen was recently renovated in 2020 and is an open-concept layout with patio doors to the wrap-around deck. The upper floor kitchen overlooks the family room including a beautiful gas fireplace surrounded by stone. The kitchen and living room are just oozing with natural light. The north end of the upper floor offers 3 bedrooms, a full-sized bathroom, and an entry to the attached garage. The lower level boasts a huge Rec room with a beautiful wood stove for that natural feel along with a walkout patio door. The downstairs also features another full-sized bathroom and 3 more well-sized bedrooms, with well set up for multi-family, in-law suite, or a huge Airbnb potential. This beautiful home is a must see and a short walk to the beautiful sandy shores of Lake Huron. It’s honestly a great area for nature lovers and a fantastic area to walk the dog and enjoy everything Grand Bend has to offer. Come view this today while this rare find, a six-bedroom home is still on the Market. (id:19173)
Exp Realty
1877 Trailsway Drive
London, Ontario
A designer's dream. Uncompromising quality. Flooded with natural light. High-end finishings. Soaring ceilings. Flowing layout. Timeless design. This home was purposefully built for the busy family to retreat to or entertain in. Located in the sought-after neighbourhood of Warbler Woods. A family-friendly prestigious neighborhood. Close to some of London's best public, and private schools, restaurants and trails. This 4 bedroom, 2.5 bath consists of a stunning great room with an oversized fireplace and floating custom cabinets, a large gourmet kitchen with an oversized island, high-end quartz countertops, a coffee nook, and a butler's pantry. Mudroom has everything you need to hide life’s little messes. Den/study with floor-to-ceiling custom cabinetry. The principal bedroom suite flows across the entire rear of the home with a grand ensuite bathroom and the dreamiest custom walk-in closet with easy access to a beautiful second-floor laundry room. Fall in love with the 10’ ceilings, and stunning upgraded hardwood. The arched doorways. RH & Rejuvenation lighting and hardware throughout. Wood woven blinds. No detail has been spared. The large covered patio is ready for entertaining. Indoor outdoor stereo system. Alarm and HVAC have been roughed in. This is a one-of-a-kind lifestyle listing and is Priced to Sell. (id:19173)
The Realty Firm Inc.
6709 Hayward Drive
Lambeth, Ontario
The Belfort Bungalow has Grand Curb Appeal on each end of the Lambeth Manors Townblock. This 2 Bed, 2 Full Bath Executive Layout is Thoughtfully Finished Inside & Out, offering 1,281 SqFt of Main Floor Living, plus 1,000 SqFt of Unfinished Basement Space. The Main Level features an Open Concept Kitchen, Dinette and Great Room complete with a 12’ Vaulted Ceiling and 8’ Sliding Patio Door, and Choice of Engineered Hardwood or Ceramic Tile Flooring throughout. Each Belfort Home is Located on a Large Corner Lot 46- or 63-Feet Wide. The Stone Masonry and Hardie Paneling Exterior combine Timeless Design with Performance Materials to offer Beauty & Peace of Mind. 12”x12” Interlocking Paver Stone Driveway, Trees/Sod and 6’ Wooden Privacy Fence around the Perimeter to be Installed by the Builder. This 4-Phase Development is in the Vibrant Lambeth Community close to Highways 401 & 402, Shopping Centres, Golf Courses, and Boler Mountain Ski Hill. Contact Patrick at (548) 888-1726 (id:19173)
Century 21 First Canadian Corp.
86 Clarke Road
London, Ontario
Exceptional opportunity for development on this flat 3.208 acre site located near Gore Road and Clarke Road minutes from HYW 401. Buildings presently used for storage, office and auto/truck salvage and repairs. Many permitted uses under the current zoning, one of which is a Transport Terminal. For complete zoning bylaw uses email the listing agent. Viewing by appointment at seller's request. There are no holdback with offers. (id:19173)
Realty 1 Strategic Ltd.
63 Compass Trail Unit# 36
Port Stanley, Ontario
Welcome to Landings Port Stanley. We're bringing you one of the most premium bungalow townhomes on the market! Luxury and quality design by a custom builder with a great historical track record that is invested in the community. This 1,250 square foot main living townhouse is offering brilliant open concept living and kitchen space coupled with vaulted ceilings to add height and depth to your space. The spacious bedrooms are perfect if you're starting out in your home ownership journey, or if you're looking to downsize and more closer to the lake! With that being said, if you need more space there is a massive amount of room in the unfinished basement. Don't wait on this beautiful home because it will not last long, and this is the last unit with this floor plan in the development that you can customize! Photos are not of the exact unit, but of a similar unit. (id:19173)
Prime Real Estate Brokerage
2084 North Routledge Park
London, Ontario
Welcome to your Oasis of luxury and comfort! This home seamlessly blends modern elegance with unparalleled amenities. The kitchen, centered around a 7-seating island, invites lively gatherings. Abundant natural light streams through 24-foot glass floor-to-ceiling windows on the main floor, while 8-foot basement windows ensure a warm, welcoming ambiance. Enhanced by LED pot lights, the home features a stunning stone gas fireplace and a basement cinema with a 144-inch screen and in-ceiling speakers for immersive entertainment. Luxurious details abound, from rain showers in all bathrooms to elegant crown molding in every room. The master bedroom offers tray ceilings, a spacious layout, and a heated ensuite floor. Relax in the oversized jacuzzi tub, turning your bathroom into a spa-like retreat. Designed for practicality, the home boasts an insulated garage, gas connections for indoor and outdoor cooking, Corian countertops, and stylish backsplashes. Stay comfortable with an HRV system, humidifier, and HEPA filter ensuring fresh, clean air throughout the house. Don't miss the chance to call this Oasis your own—a sanctuary promising exceptional living for years to come. Grass in backyard to be installed as soon as possible. (id:19173)
Century 21 First Canadian Corp.
601 Regent Street
Mount Brydges, Ontario
IMMEDIATE POSSESSION AVAILABLE! Banman Development, FREEHOLD ( No condo frees) Split level Townhome BACKING ONTO MATURE TREES ,with 3 bedrooms, 3 bathrooms, and 2 CAR DRVEWAY and 1.5 car Garage. The Kitchen features an island, quarts tops and backsplash. The Master suite on its own level with Luxury Ensuite and massive walk in closet . The Laundry room is conveniently located on the second level .JUST UNDER 2000 SQ FT, of Premium above ground floor space plus unfinished Basement, rear deck as standard. This home is conveniently located near the community center, parks, arena, wooded trails and the down town, and is appointed well beyond its price point which include quartz countertops, hardwood throughout the main floor, porcelain tile in all wet areas, glass/tile showers, 9' ceilings . (id:19173)
Saker Realty Corporation
2216 Linkway Boulevard
London, Ontario
This beautiful one floor plan is only an example of what can be built in beautiful Eagles Ridge. Backing onto the pond, these homes will never have anything built behind them. Incredible location on a walk out lot, don't miss your opportunity to build your dream home here. Totally customizable plans available. Let's meet to chat about your new home! Exciting new neighborhood beside West Five, Eve Park and other amenities including Gnosh restaurant, F45 Westbend, Oxygen Fitness and Medpoint. This home it to be built. Model homes available to view. (id:19173)
Century 21 First Canadian Corp.
611 Regent Street
Mount Brydges, Ontario
CLICK MULTI-MEDIA FOR 3D TOUR PREMIUM PIE SHAPE DEEP LOT Banman Developments Newest Community Timberview Trails This is a FREEHOLD( No Condo fee) SEMI-DETACHED Split-level with 3 bedrooms, 3 bathrooms, With 2 CAR GARAGE and DRIVEWAY .JUST UNDER 2000 SQ FT, of Premium above ground floor space plus Basement, The Master suite is on its own level with Luxury Ensuite and massive walk in closet . Some of the features include granite throughout, hardwood throughout the main floor, ceramic tile, premium trim package. Rear deck as standard. This home is conveniently located near the community center, parks, arena, wooded trails and the down town, and is appointed well beyond its price point which include quartz countertops, hardwood throughout the main floor, tile in all wet areas, glass/tile showers, 9' ceiling. not to mention a Lookout basement with 9' Ceilings as well. Call for your Private showing today! (id:19173)
Saker Realty Corporation
39 Robinson Street Unit# 1 (North)
Port Burwell, Ontario
Great space in ideal location in Port Burwell offers appox 1100 sq feet with great windows and basement access for easy leasehold improvements. Space can also be used as 2 separate commercial units in which case the price for each would be $900/month. Landlord pays heating (gas furnace), tenant pays sewer/water and hydro. Term is negotiable! Call today to get set up before beach season sets in! (id:19173)
Universal Corporation Of Canada (Realty) Ltd.
42 Charterhouse Crescent
London, Ontario
Industrial building-concrete block and steel construction having 6,047 square feet and situated on .8 acres with plenty of outside storage. The front section consists of 450 square feet of office space with two washrooms. The warehouse is divided into two main areas with the front section having central air conditioning. Two 12 ft x 16 ft overhead drive in doors and 16 feet of clear height, Building was designed to accommodate an overhead crane. Light industrial-LI1, LI3 & LI7 many uses including manufacturing, warehousing, tow truck business, auto body and repair shops, contracting establishments, truck sales and service establishments (id:19173)
RE/MAX Centre City Realty Inc.
Century 21 First Canadian Corp.
1356 Concession 10 Concession
Kincardine, Ontario
Expansive 99-acre farm land nestled in Kincardine, offers a harmonious blend of agricultural potential and natural beauty. Here are the key details: The farm is currently being worked by a tenant who cultivates approximately 40 acres of cash crops, carefully selecting the best yields. The tenant is on a 2-year lease, set to conclude on March 31, 2024. The remaining acreage comprises approximately 56 acres: 28 acres lie fallow, awaiting future use. 30 acres form a serene wood lot, adding to the property’s allure. Infrastructure and Proximity: Hydro extends to the lot line, facilitating any future development. The paved roadway connects seamlessly to Highway 21, just half a kilometer away. Nature enthusiasts will appreciate the proximity to Lake Huron (approximately 5 km) and the Brucedale Conservation Area. Additionally, it’s a mere 10 minutes to the picturesque town of Port Elgin. Notably, the farm enjoys close proximity to renewable energy infrastructure and the Bruce Power Generation. This 99-acre canvas awaits your vision—a perfect opportunity for farmers and land enthusiasts alike. (id:19173)
Blue Forest Realty Inc.
230 First Avenue Unit# 109
St. Thomas, Ontario
Turnkey Health and Wellness unit available for Sublease with a short flexible lease term in St Thomas. Perfect for a massage therapy clinic or medical aesthetics group with 1034sf and 3 rooms equipped with sinks, an open area that could be converted into two more treatment rooms, staff washroom, waiting room and in-suite laundry. Benefit from new vinyl floors and recent upgrades to impress patients/clients within a busy Professional Building. All of this with free on-site parking and at an affordable all-in monthly rent. Tours can be easily arranged - contact Roger or Jamie for more details. (id:19173)
Prime Real Estate Brokerage
955 Georgetown Drive
London, Ontario
Executive rental. Seven Year Old 1831 sq. ft. Located in the Newest Contemporary Development off Sarnia Rd. This freehold Town Home is done in current tones & modern finishes (grey & neutrals) even the most discerning owner would be proud to call home. This home features 3 FULLY FINISHED LEVELS, plus unfinished basement for storage, Private Porch area, 3 bedrooms, 2.5 baths, single car garage w/inside entry. 5 appliances (stainless steel kitchen & front load washer & dryer) Central air conditioning. Fantastic location just minutes away from North London Mega Shopping, UWO & University Hospital. All prospective tenants must be approved and first & last months rent required upon signing a minimum 1 year lease. Lease price is Plus Utilities (Hydro & gas) and Tenant Insurance. Put this on your MUST SEE LIST! A SMALL PROFESSIONAL FAMILY IS PREFERRED (id:19173)
Century 21 First Canadian Corp.
63 Compass Trail Unit# 13
Port Stanley, Ontario
Discover the epitome of comfortable living in this inviting 3-bedroom, 3-bathroom condo. This condo harmonizes practicality with leisure, featuring high-end finishes top to bottom, including quartz countertops and brand new stainless steel appliances for a modern and sophisticated touch. The open concept main floor welcomes family gatherings, boasting a spacious and interconnected layout ideal for shared moments. With ample storage this residence ensures a clutter-free retreat. The master bedroom boasts a spacious en-suite bathroom, adding a touch of luxury to your private haven. The finished basement expands the living space, providing versatility for a home office, recreational area, or guest suite. A short 10-minute stroll leads you to the tranquil shores of Lake Erie, offering a scenic escape. Enjoy the convenience of outdoor maintenance being covered, granting you the freedom to savour your leisure time at the beach without the worry of exterior upkeep. (id:19173)
Blue Forest Realty Inc.
86 Wharncliffe Road S
London, Ontario
Location with lots of parking. Location with potential multiple uses. Location with lots of space. You won't want to miss this one. With a great central location on one of London's busiest roadways providing excellent exposure, this is the perfect place to start or re-locate your business. Recently updated with newer electric, heating and cooling systems in place, you won't have to worry about very much other than to conduct your business here. Approximately 1,600sf over two floors, you'll have plenty of room for various business applications. Reasonably priced so this one shouldn't last long. (id:19173)
Royal LePage Triland Realty
249 Hesselman Crescent
London, Ontario
The ARKLOW, to be built by Patrick Hazzard Custom Homes Inc. in desirable Summerside neighbourhood (5 min. from 401 HWY). This home with contemporary design is a 2 storey (2,079 sqft), built on a premium lot (40'x148'). 4 bedrooms and 2.5 bathrooms, 9' ceilings in main floor, open foyer, very spacious Living room, kitchen with island, quartz in kitchen and powder bathroom, convenient mudroom, hardwood flooring in main level and upper hall, master bedroom with vaulted ceiling, large walk-in closet, ensuite bathroom with double sink and glass tiled shower, 3 additional large size bedrooms, main bathroom with tub/shower. Ash hardwood open stair case with metal spindle railing. Unfinished basement features: SEPARATE ENTRANCE, 3 piece rough-in for future bathroom and 3 large size (48x36)windows, AC & HRV system, paver stone driveway and sod around the house (To be installed). Premium lot fees included in price. Additional upgraded finishes are not included on listing price. Pictures are for reference from another house with the exact same floor plan and fully upgraded. (id:19173)
Century 21 First Canadian Corp.

