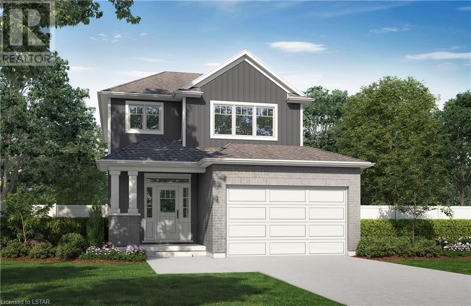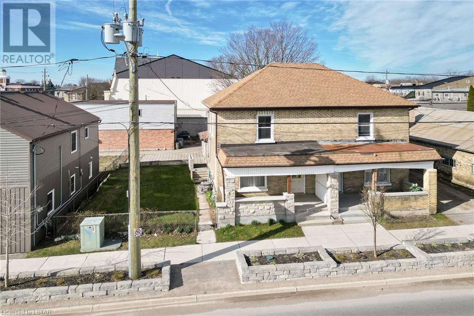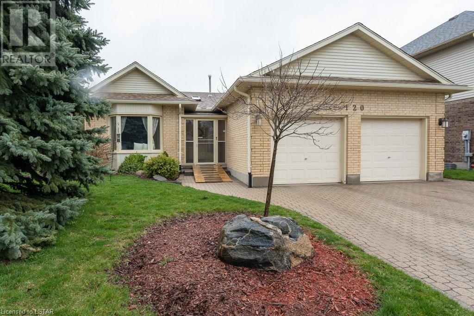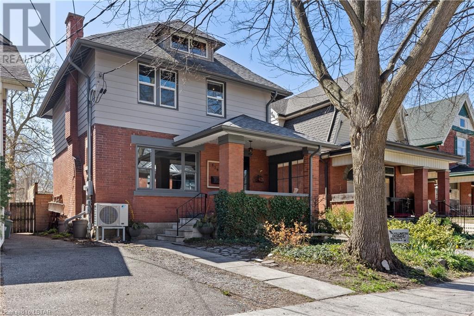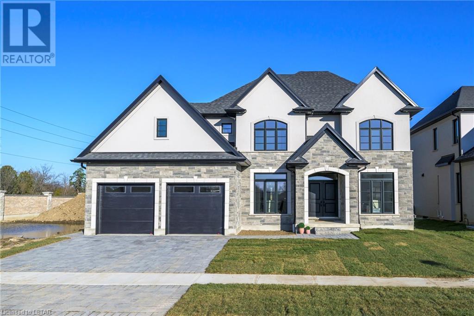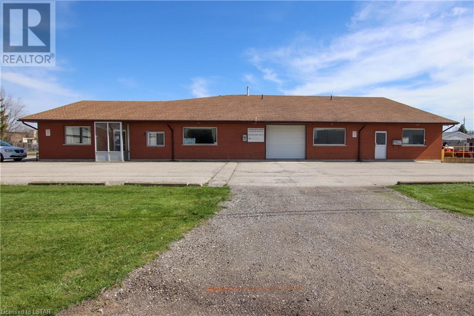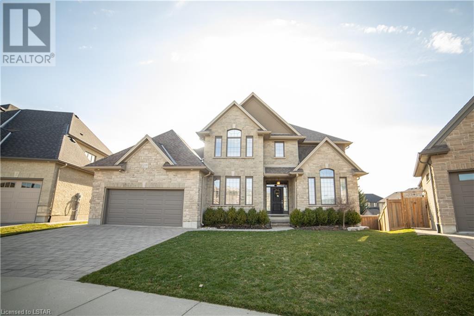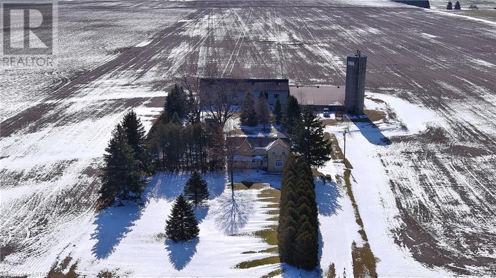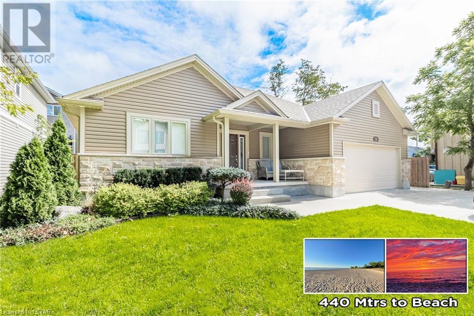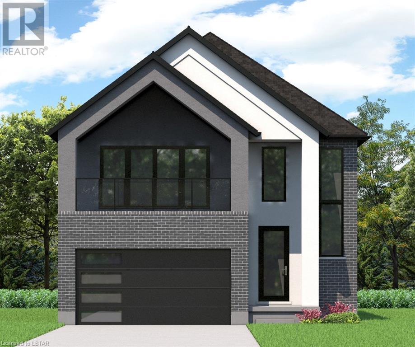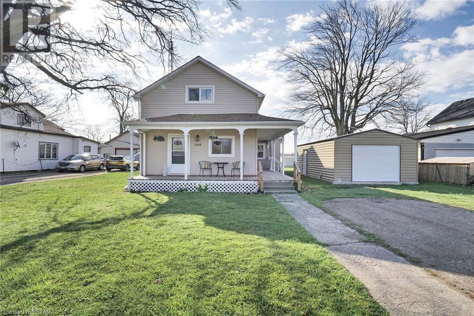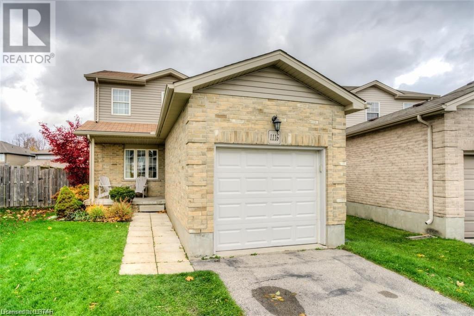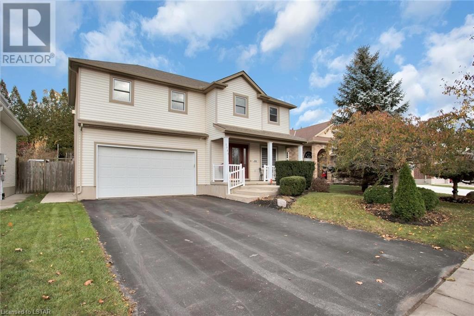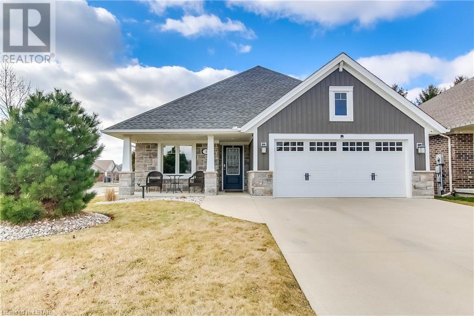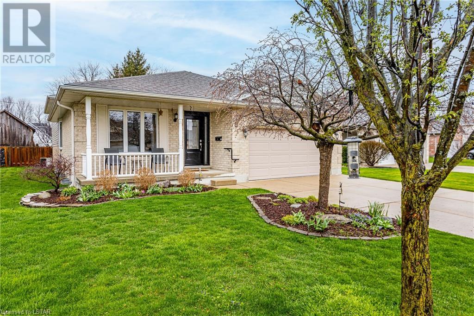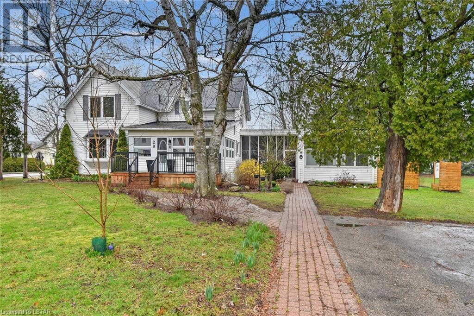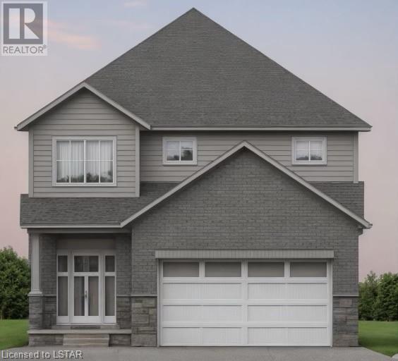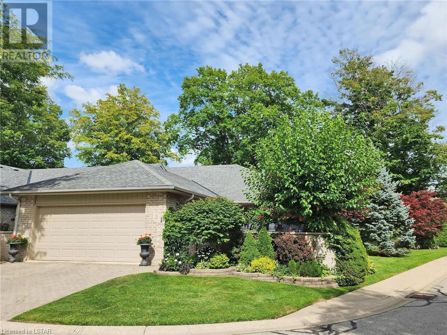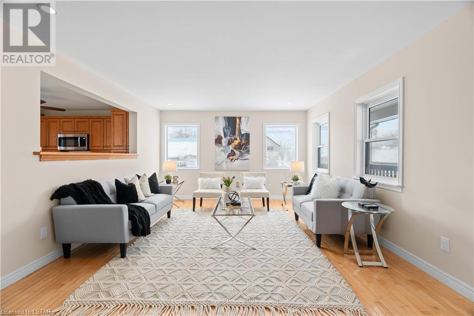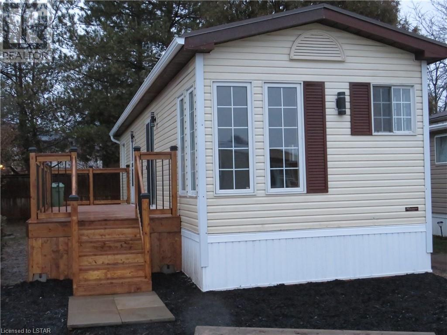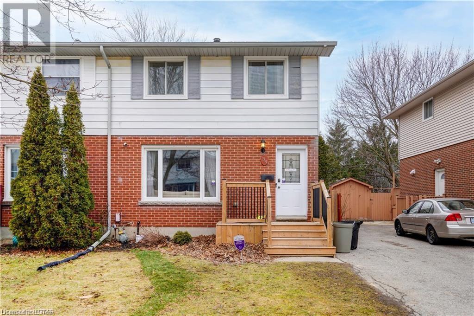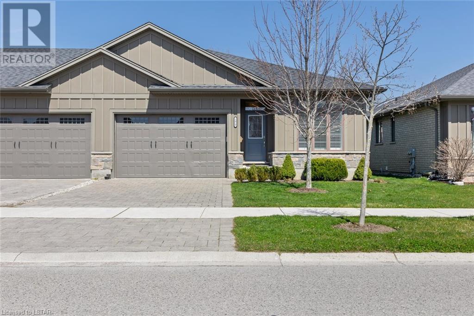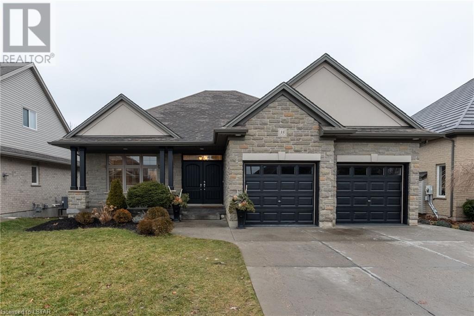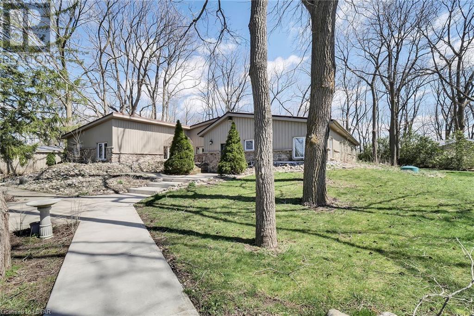227 Greene Street
Exeter, Ontario
Welcome to the Buckingham Estates subdivision in the town of Exeter where we have “The Vermont” which is a 1,600 sq ft two storey home. The main floor consists of an open concept kitchen, dining and great room. The kitchen features a pantry and an island, and there is also a two piece bathroom on the main level. Upstairs you will find three bedrooms including the primary bedroom with a walk in closet and en suite. There is also a four piece bathroom and the conveniences of laundry on the same level as the bedrooms. There are plenty of other floor plans available including options of adding a secondary suite to help with the mortgage or for multi-generational living. Exeter is located just over 30 minutes to North London, 20 minutes to Grand Bend, and over an hour to Kitchener/Waterloo. Exeter is home to multiple grocery stores, restaurants, arena, hospital, walking trails, golf courses and more. (id:19173)
Coldwell Banker Dawnflight Realty Brokerage
Nu-Vista Premiere Realty Inc.
74 Caradoc Street N
Strathroy, Ontario
Located in the heart of Strathroy, this property presents a compelling opportunity. Capitalize on its prime location! Previously utilized as a family property, you can now leverage it for your business or generate income by leasing out the space. This property is ideal for various personal care facilities with 2 separate entrances inside such as massage therapy, esthetics, dentistry. Retail, accounting, legal, or tax offices are among others. In addition to a 1-car garage, there are also 2 parking spaces available. If you require more parking, street parking is readily accessible. A brand new stone face was installed in 2023, enhancing the property's appeal. Upon entering, you will find 2 rooms that can serve as office spaces, along with a kitchen and bathroom. Upstairs, 3 additional rooms can also be utilized as office spaces. The main floor features approximately 9-foot ceilings, contributing to the overall spaciousness. All the carpeting was replaced in 2016, providing a fresh and updated look. The basement offers a laundry room and ample storage space. From this location, you can conveniently walk to cafes, bakeries, and grocery stores, and indulge in dining experiences at charming local eateries or well-known chain restaurants. Embrace the affordability of owning a property to operate or lease out spaces, while benefiting from lower property taxes in this exceptional location. (id:19173)
Exp Realty
120 Robinson Lane
London, Ontario
Welcome to 120 Robinson Lane! This impeccable 3 bedroom bungalow is just steps away from Masonville Mall, the library, several dining options, and great schools. With its prime location, you'll also enjoy easy access to University Hospital and UWO. This home has been thoughtfully updated. The stunning kitchen is timeless with quartz counters and several new appliances. There is lots of fresh paint, and new carpet in the bedrooms, along with a blend of tile and hardwood flooring in all principal rooms. Get cozy in the main floor family room with gas fireplace, plus a formal living/dining room for larger gatherings. Notice how large the foyer with skylight is, and the convenience of a covered entrance vestibule. There is main floor laundry as well for simple one floor living. The very private back yard with beautiful summertime, low maintence gardens has a large deck, a storage shed & a gas line for your BBQ. There is additional room to spread out in the spacious Lower level with a huge recreation room, another bedroom, full bath, lots of storage and an unfinished area currently used as a workshop. (id:19173)
Keller Williams Lifestyles Realty
839 Dufferin Avenue
London, Ontario
839 welcomes with great curb appeal and a large porch, the interior is feature rich and well maintained and the red brick Century home sits on a deep Lot. Inside is a blend of vintage and modern The foyer is reengineered but maintains the original light switch, light fixture and high ceilings to complement newer electrical and hardwood flooring. Main floor has French doors, separate dining and living areas, an updated pendulum style kitchen with Quartzite countertops, SS appliances, soft close cabinetry and extra large European swing doors that exit onto a deck that makes for a great summer focus point or quiet spot with a view. The 2nd floor bedrooms have large closets and two views into the backyard including one from a unique 4 piece washroom with laundry and clever close line. The primary is staged with a king and comes with it's own nursery/office and powder room with heated stone flooring. Heated flooring in the finished basement as well which gives the house a great place for visitors with a murphy bed and 3 piece. The gracious patio doors, swing gate and garage each lead to a different area of the tiered backyard which comes with a large deck, awning and great view with the neighbourhood's pride of ownership on full display. Freshly painted and move in ready. Updates include siding (2018), furnace(2022), shingles(2019), plumbing, electrical including upgrade to 200amp service, kitchen (2016), hardwood floors and stairs (2016), bay window 2010, spray foam insulation, new railing to primary just installed. (id:19173)
Century 21 First Canadian Corp.
2202 Robbie's Way
London, Ontario
Graystone Custom Home Ltd. introduces a stately 2-story executive residence- an architectural gem crafted with meticulous attention to detail for the discerning buyer. The integration of natural elements such as wood and stone create an inviting ambiance that harmonizes with the home's transitional aesthetic. Beautiful windows bathe the living spaces in natural light. The main floor, 2nd floor hallway & primary suite showcase the European Oak engineered flooring. The 3042 sq. ft. open concept design offers a Bistro setting for casual dining that opens onto both the covered back deck & the impressive living room with it’s gas fireplace balanced with cabinetry and floating shelves on either side creating a focal point in this gathering space. The kitchen is a masterclass in design. Exquisite Miami Vena quartz flows over the waterfall island. Clear Alder and Chantilly Lace cabinetry seamlessly compliment each other with timeless design. A walk-in pantry adds convenient storage. A wet bar & wine fridge create a perfect Butler’s pantry between the kitchen & dining room. A spacious private office provides an ideal space for remote work. The primary bedroom is a sanctuary boasting a luxe ensuite w/ tall Clear Alder cabinets flanking a slate-tone floating vanity with Calacatta Aquila quartz surface, a stand-alone tub, and a glass/tile shower with heated floors. A large dressing room, complete with beautiful built-ins, adds to the allure. Additional bedrooms offer both comfort and convenience. Bedrooms 2 & 3 share a 5-piece ensuite bath with a separated vanity area, while bedroom 4 features a private 3-piece ensuite. The lower level features a spacious rec room with plenty of room, a 5th bedroom with walk-in closet and a 3 piece bath. Fantastic location in north London’s newest upscale neighbourhood within walking distance of Sunningdale Golf & Country Club, while also enjoying the serene beauty of nearby Medway Valley Heritage Forest trails. (id:19173)
Sutton Group - Select Realty Inc.
4 Industrial Road
Strathroy Caradoc (Munic), Ontario
FANTASTIC OPPORTUITY FOR TRADESMAN ,BUSINESS OWNER ,INVESTERS OR A COMBINATION OF ALL APPROX 7500 SQ FT BUILDING PRESENTLY DIVIDED INTO 3 UNITS COULD BE OPENED UP OR USE ONE AND RENT 2 .BUILDING HAS 4 10 FT GRADE DOORS WITH ADDITIONAL LOADING DOCK WITH LEVELER ,3PHASE HYDRO 10 FT CEILINGS LOADS OF PARKING AND ADDITIONAL GRAVEL AREA, .77 ACRE LOT CENTRAL AREA WITH EASY ACCESS TO HIGHWAYS PROPERTIES LIKE THIS DO NOT COME UP OFTEN ACT FAST TO AVOID DISAPPOINTMENT (id:19173)
Century 21 Red Ribbon Realty (2000) Ltd.
2335 Torrey Pines Way
London, Ontario
Welcome to Upper Richmond Village, where luxury meets comfort in this stunning executive residence. Nestled on one of the largest pie-shaped lots in the neighborhood, this immaculate brick home boasts 4+1 bedrooms and is primed for luxurious living. Upon entry, you're greeted by a spacious ceramic tiled foyer leading to a versatile den and inviting living room, seamlessly connected to a formal dining area. The heart of the home lies in the designer kitchen, illuminated by natural light and adorned with built-in appliances, a center island breakfast bar, and elegant quartz countertops. The kitchen flows effortlessly into the cozy family room, complete with a gas fireplace accented by custom shelving and soaring ceilings that extend to the second floor. A 'Romeo & Juliette' style balcony overlooks the main floor. Upstairs features four generously sized bedrooms, including a primary suite featuring a tray ceiling and a luxurious five-piece ensuite including a soaking tub, glass shower, and double sink vanity. The fully finished lower level offers versatility and convenience, with a fifth bedroom, a well-appointed 3-piece bathroom, office or Den, and a spacious rec room featuring a convenient counter with sink. Step outside to the large fully fenced backyard, where a custom-designed fire pit awaits, creating the perfect ambiance for outdoor gatherings. Complete with a two-car garage with overhead door to walk-out access to the backyard with wooden deck including gazebo and step down to a stone patio with stone fire pit. This home offers both functionality and style. Appliances are included for added convenience. Don't miss out on the opportunity to call this exquisite residence home, conveniently located close to all amenities. Schedule your viewing today! (id:19173)
Pinheiro Realty Ltd.
545908 Pattullo Avenue
Woodstock, Ontario
Located just outside the City of Woodstock and a 30 second drive to the 403 sits this wonderful 51 acre parcel of land with high yielding loam soil. Great opportunity to add this farm to your portfolio in a highly sought after area of agricultural land. This property is available immediately with no current land lease in place and offers the perfect timing for the Spring planting season. House and Buildings are being sold in as is condition with no representations or warranties. (id:19173)
Elgin Realty Limited
8 Queens Avenue
Grand Bend, Ontario
GRAND BEND VILLAGE SECTOR | 4 BEDROOM / 3 BATHROOM BUNGALOW | 2050 SQ FT OF FINISHED LIVING SPACE | STEPS TO MAIN BEACH & AMENITIES | 1.5 X A STANDARD DOWNTOWN LOT/50% LARGER WITH BOATLOADS OF PARKING | MAINTENACE FREE FENCED-IN BACKYARD: This superb oversized property comes with an extremely well-kept 2015 bungalow that doesn't need a thing! Welcome to 8 Queens Ave, boasting a vast open-concept quartz kitchen/dining & living area w/ gas fireplace that walks out to your concrete backyard w/ included gazebo & shed, a generous main level master suite w/ ensuite bathroom, an additional 2 piece bathroom + main level laundry, attached insulated 2 car garage, & then all the space you need for the rest of the family in the finished & bright lower level. The lower level offers a large family room, 3 more roomy bedrooms, an office/gym or 5th bedroom/sleeping area, & then ample storage in the utility room & under the stairs. This 4 season home or family getaway is ready to maximize your enjoyment of the beach & Grand Bend's booming village sector without asking for anything in return as the 2050 square feet of finished living space is in immaculate condition & ready for immediate possession with all appliances included! From the mill-work, flooring, & fresh paint to the timeless Kaycan siding & stone exterior + the roof & windows, this well-built house is ready to rock for decades to come. As a year round home for families looking to move to Grand Bend, it's perfect. As a summer cottage & weekend get away with excellent short term rental potential, it's also perfect. And if you need parking for all of the guests & toys, your jet-ski/sled trailer, even a 5th wheel or RV, you can pull it off this premium location given it's 50% oversized lot & expanded parking area + 2 car garage. Just a stone's throw from restaurants & shopping & Grand Bend's Blue Flag Beach, there's something for everyone at 8 Queens Ave! This is your family's new beach house! (id:19173)
Royal LePage Triland Realty
3853 Campbell Street N
London, Ontario
Hazzard Homes presents The Dorset, featuring 2649 sq ft of expertly designed, premium living space in desirable Heathwoods. Enter into the front door into the double height foyer through to the bright and spacious open concept main floor featuring Hardwood flooring throughout the main level; staircase with black metal spindles; generous mudroom, kitchen with custom cabinetry, quartz/granite countertops, island with breakfast bar, and butlers pantry with cabinetry, quartz/granite counters and bar sink; expansive bright great room with 7' windows/patio slider across the back. The upper level boasts 4 generous bedrooms and three full bathrooms, including two bedrooms sharing a jack and Jill bathroom, primary suite with vaulted ceilings and 5-piece ensuite (tiled shower with glass enclosure, stand alone tub, quartz countertops, double sinks) and walk in closet; and bonus second primary suite with its own ensuite and walk in closet. Fabulous balcony with vaulted ceiling boasts additional outdoor living space of the primary bedroom. Convenient upper level laundry room. Unfinished basement with optional separate entry is ready for your personal touch/development. Other upgrades include: stainless steel chimney style range hood, pot lights, lighting allowance and more. (id:19173)
Royal LePage Triland Premier Brokerage
268 Marsh Line
Dutton, Ontario
This charming 1.5 storey farm house on the edge of Dutton has been previously stripped back and upgraded in 2009 & 2010. It offers a freshly painted large open concept living & dining room, an eat-in kitchen with lots of counter space and maple cupboards, a large mudroom/ laundry room with additional space for an office desk or play area, and a main floor 4 piece bathroom. Upstairs has 3 nice size bedrooms. The exterior boasts a lovely wrap-around porch, a garage currently set up as a work shop and built in 2020 with permits, 2 sheds for storage and a large back yard with beautiful views of farmland and trees. Lots of room to entertain as you nestle around the fire pit or have a barbecue on the back deck. Welcome home! (id:19173)
Blue Forest Realty Inc.
1116 Kimball Crescent
London, Ontario
Beautiful 3+1 bedroom 2.5 bath, 2 storey home located in Londons desirable NW Hyde Park area. Close to the Hyde Park shopping area, schools and green space this property is situated in the perfect location. Single attached garage with inside entry onto ceramic tiles with large foyer closet and half bath. The main floor is open and airy with beautiful dark bamboo hardwood floor and free flow into kitchen and dining area. The kitchen boasts dark cabinetry, stainless steel appliances and a gas top oven. The dining area has lots of space to host friends and has sliding patio doors to access the fenced in yard and deck. Upstairs has 2 good sized bedrooms, 4p bathroom and the Master Bedroom which has a walk in closet. The bonus to this property is the FULLY FINISHED basement. The basement has a 4th bedroom, a rec room (which also has a rough in for a wet bar), a gorgeous 3 piece bathroom with a glass encased tiled shower and heated flooring, tons of storage and laundry. Just a short drive to Hyde park shopping area, excellent schools and parks! (id:19173)
Sam Singh Realty Inc.
3984 Malpass Road
London, Ontario
Your lifestyle by design awaits you at 3984 Malpass Rd in Lambeth. This 20-year-old 2-storey residence in South London has been thoughtfully renewed in the past year, offering a perfect blend of classic charm and modern convenience. As you step inside, enjoy the heart of your home – a beautifully designed eat-in kitchen. Imagine the ease of daily life with bright cabinetry, sleek granite countertops, and a 'coffee bar wall' paired with top-of-the-line KitchenAid black stainless appliances. Hosting gatherings becomes a joy in the open-concept living/dining area with a discreet 2-piece bath on the main floor. Take a journey upstairs to find three generously sized bedrooms, including a primary suite with an ensuite and a main 5-piece bathroom. The spacious family room is a cozy haven, perfect for movie nights by the gas fireplace. Venture into the finished basement, offering a guest-friendly recreation room, an additional bedroom, and a convenient 4-piece bath. Step outside through the glass doors from the kitchen onto the covered deck. Picture your mornings surrounded by the low-maintenance perennial garden, complete with a garden shed and a 6-person hot tub in the gazebo – an entertainer's dream! Picture creating memories here. Recent upgrades, including a new roof, windows, custom coverings, kitchen, luxury vinyl laminate, and a smart furnace and A/C, make this home a worry-free space. Turn the key in the front door to your beautiful future right here. This is the place where classic elegance meets modern comfort, and every detail invites you to imagine the life you've always dreamed of. (id:19173)
Revel Realty Inc.
2 Blairmont Terrace
St. Thomas, Ontario
Absolutely beautiful and perfectly maintained Hayhoe Homes built bungalow (like new!) with finished lower level, in highly sought-after Mitchell Hepburn School area, boasting 3 bedrooms and 3 full bathrooms. Features cathedral ceilings with a skylight in the kitchen, reinforced concrete double width driveway and double garage. Other highlights include: a natural gas fireplace, wheelchair-friendly design from flush garage and door entrances, pristine hardwood floors, and keyless entry. Enjoy comfort and convenience with pot lighting, oak railings, and landscaped front yard. The outdoor space has a covered patio with composite decking. Close to schools, college, and parks, with easy access to beaches and city amenities. Move-in ready with ample storage and potential for further development. Don't miss out—schedule a tour today! 15 minutes to Port Stanley! 20 minutes to London! Prime neighbourhood! Total approx. 2546 square footage! Move in ready and stunning! (id:19173)
RE/MAX Centre City Realty Inc.
4 Robin Street
Ailsa Craig, Ontario
Come and see what this 4 level back split with 3 bedrooms, 3 bathroom home has to offer your family. This bright, spacious, meticulously maintained home in the vibrant growing community of Ailsa Craig is looking for a new family to appreciate it. You will love the large primary bedroom with a 4 piece ensuite and a large walk in closet. In addition, a second bedroom and 4 piece bath with a laundry closet for convenience finishes off the upper level. There is enough space for everyone with a rec room, family room with gas fireplace and sitting room for all to enjoy. The fenced yard is ideal for the kids and family pets. Updates over recent years include front door and garage door (2018), new gas furnace (2020), washing machine (2022) and most of the flooring from 2017-2023. Steps down the road is the Ailsa Craig Community Park with splash pad for families to enjoy and a few blocks away is a newly opened dog park. Come and see for yourself. (id:19173)
Keller Williams Lifestyles Realty
29 Elgin Street N
Athens, Ontario
The perfect home for any family, this 4 bedroom home with oversize corner lot is turn key ready and yours for the taking! It features an abundance of natural light, large main floor laundry with lots of cabinet storage, fresh and modern renovations throughout the house. With it's updated kitchen (2023), new engineered hardwood (2023), fresh paint (2023), this house is move in ready. Lot features an attached garage/workshop with 200amp breaker panel, garden beds, blueberry, raspberry & mulberry bushes for that green thumb, ample entertainment space both inside and out...located on well treed lot including 2 Sugar Maples, an apple Tree, 2 lilac trees. 12 mins to Charleston Lake and Rideau Canal, 20 mins to Brockville, 40 mins to Kingston, Walking distance to schools, rec centre, downtown. (id:19173)
Pc275 Realty Inc.
22701 Adelaide Road
Mount Brydges, Ontario
THIS BRAND NEW BUILD IN GARDEN GROVE SUBDIVISION OF MT BRYDGES HAS IT ALL WITH OVER 2200 SQ FT ,4 BEDROOMS,2.5 BATHS AND A 2 CAR GARAGE,THIS 2 STOREY GEM OFFERS PLENTY OF SPACE FOR YOUR FAMILY ,THE HIGH QUALITY FINISHES INCLUDING QUARTZ COUNTERTOPS,HARDWOOD FLOORS AND A UPGRADED KITCHEN WILL MAKE YOU FEEL RIGHT AT HOME ,PLUS THE POTENTIAL TO ADD A IN-LAW SUITE WITH SEPARATE ENTRANCE PROVIDES FLEXIBILITY AND CONVENIENCE. DON'T MISS THE CHANCE TO SECURE THIS PREMIUM LOT BACKING ONTO TREES IN A BRAND NEW DEVELOPMENT,BUYER WILL HAVE THE OPPORTUNITY TO MAKE CUSTOM SELECTIONS (id:19173)
Century 21 Red Ribbon Realty (2000) Ltd.
1465 Commissioners Road W Unit# 1
London, Ontario
Byron-West London - Meriam Place. A desired premium private exclusive enclave of large custom one floor condo's. Eadie & Wilcocks built backing onto the ravine & Thames river. This 1700 sq/ft home, S.W. view, end unit feels like a large ranch residence with a gorgeous view through the tree's. 2+1 den room, 3 bathrooms, 2 fire places, 2 floors fully finished - loaded with extra's. A large foyer, kitchen - South exposure, lots of windows, open concept to a West. facing family room with glass doors to the 25'x25' - largest courtyard, private & angled for the best setting sun, just like the pictures, beautiful. Large Living room with gas fireplace, dining room- oversized bay window eastern exposure, very bright & airy. Larger primary bedroom, with ensuite & closets. Another bedroom with separate full bathroom, bdrm's with fans. Scraped hardwood floors, high-end fixtures, Baldwin touch plates, sconce lighting, main floor laundry. Lower level, a massive family room, Napoleon fireplace, rare custom mantle from Thailand, a large den with walk in closets & full bathroom and lots of extra storage. This condo design, right out of Homes Magazine .... 10+. A large bright luxurious residence, in an exclusive, well managed, secure setting with all the amenities in Byron. Leave the maintenance to others. Retirement or Professional living at its best with an address of distinction. (id:19173)
Sutton Group Preferred Realty Inc.
225 William Street E
Parkhill, Ontario
Welcome to 225 William Street East in the charming town of Parkhill. Come see this Elegant two-story home located in the quite neighborhood. The home surrounded by many amenities, schools, community centres, municipality and etc. Everything just a minute away. This is absolutely a great place to raise a family and thriving area to call home. Home featuring 3 bedrooms, 2.5 Bathrooms, a cozy high ceiling living room, Formal dining, specious kitchen with dinette. Main floor also features a convenient laundry located in the powder room. 200 Amp breaker panel, high ceiling basement with large windows, and partially finished. A specious rec room including a fire place, a den and a washroom roughed-in. Also, in law suite capability. Almost 1900 total sq. ft excluding the basement. Fresh paint and new laminate flooring in a main dining and upper level. Lot size 108.80 ft. x 100 ft. Separate 2 Car garage and can park up to 6 cars on the gravel drive way. Quick drive to Strathroy, London, Grand Bend Blue water beaches. This is fantastic rare find opportunity. Do not miss this opportunity. Book your showing today. (id:19173)
RE/MAX Centre City Realty Inc.
2189 Dundas Street E Unit# 75
London, Ontario
1992 Northlander Manor Mobile Home, Serial #119247651 This 2 bedroom home features a new 8' x 26' deck with railing. Relax and enjoy early morning coffee or evenings with a cool beverage. New furnace 2023, new hot water tank 2023, new gas stove 2023, refrigerator, laminate floors throughout. Lots of natural light from large windows in living room plus patio doors leading to the deck. Well maintained home new to this park. Monthly Lot Fees $800.00 include lot fee, property tax, water/sewage charges, garbage and recycle pickup, park maintenance. All measurements approx. You won't want to miss this great alternative to Condo living, suitable for retirement or down sizing. Located in London Terrace Gardens Mobile Home Park. Located close to Argyle Mall for your shopping needs, Home Depot, Canadian Tire, Peavey Mart, Lynn's Bakery and Deli, Tim Hortons and many more stores, fast food choices, London Airport and Fanshawe College. Bus stop is just steps away for your convenience. (id:19173)
RE/MAX Centre City Realty Inc.
39 Augusta Crescent
London, Ontario
Introducing 39 Augusta Cres – a captivating 2-story, 3-bed, 2-bath semi-detached home for lease, QUICK POSSESSION AVAILABLE. Experience a modern ambiance with luxury vinyl flooring throughout. The main floor boasts an open layout, featuring a newly designed kitchen with an island, spacious eating area, and access to a covered deck. Ideal for entertaining or relishing the outdoors. Revel in a beautifully renovated 4-piece bath with a double sink vanity and a tiled tub/shower, complemented by a convenient 2-piece bath. Upstairs, discover 3 generously sized bedrooms and a full 5-piece bathroom. The partially finished basement includes a Rec room, storage, and laundry room. Outside, a private drive leads to an expansive rear yard for family and friends to enjoy. Upgraded front porch, rear deck, and fence enhance the curb appeal and outdoor living space. Your modern and stylish home awaits! *Landlord requires A rental application, first , last months rent, credit report, letter of employment, 2 recent pay stubs and references from past landlords. No smoking ! No pets! * (id:19173)
Streetcity Realty Inc.
1418 North Wenige Drive Drive
London, Ontario
Welcome to this meticulously maintained freehold end unit. There are no condo fees here! This warm and welcoming 2+1 bedroom home offers an open concept floor plan on the main floor with plenty of natural light. The great room has vaulted ceilings and warm wood floors throughout. The large primary bedroom features a 5 piece ensuite and a walk in closet. The laundry is located on the main floor for your convenience and there is also inside access from the garage. In the lower level you will find a large carpeted family room, a bedroom and a 3 piece bathroom. There is also ample storage. The lovely deck is surrounded by a private back yard. This home is located in the sought after north London neighbourhood of Sunningdale. Close to trails, excellent schools and plenty of amenities. (id:19173)
Sutton Group - Select Realty Inc.
35 Circlewood Drive
St. Thomas, Ontario
Welcome to 35 Circlewood Dr.! This extraordinary residence in Dalewood, north St. Thomas, defines opulent living with unique features. Great for MULTI-GENERATIONAL family. Situated on an exclusive private lot, backing onto a picturesque ravine. The open-concept 4-bed, 3-bath, 2-bonus room bungalow impresses with double front doors, vaulted ceilings, crown molding, oversized barn doors, and custom built-ins. Sunlit interiors, gleaming wood floors, and a shaker-style kitchen with an island and stainless steel appliances enhance the main level. The primary bedroom offers a 4-piece ensuite with cultured marble vanity and shower and a walk-in closet. The laundry/mud room stands out with floor-to-ceiling built-ins, quartz countertops, and a designer backsplash. The professionally finished basement (2018) offers engineered hardwood, a 9' coffered ceiling, an elegant gas fireplace, a dream kitchen with full-height oak cabinets complete with recessed lighting and a pantry. A walnut vanity, designer tiles, and heated floors in the bathroom enhance the sophistication of the home. A bedroom, two bonus rooms; a soundproof room and a home gym complete the lower level. Step outside to a private composite deck and stamped concrete patio with a gazebo, creating an ideal space for morning coffee or evening relaxation. Upgrades include an invisible fence, multi floor built-in sound system, extra workspace, lots of storage throughout the home, a cold room, and epoxy floors in the oversized double-car garage. Conveniently located near an outdoor athletic complex, walking trails, parks, shopping, schools, a community center, downtown St. Thomas, hospital, and with a quick commute to the 401 and London. Seize this opportunity to make 35 Circlewood Dr. your perfect blend of luxury, functionality, and prime location! (id:19173)
Century 21 First Canadian Corp.
23992 Denfield Road
Middlesex Centre (Twp), Ontario
Beautiful 5.8 Acres corner lot with a 3,071 SQFT bungalow, 883 feet of frontage and 285 feet deep with a 20x40 workshop. If your looking for a large private property outside the city then look no further then this perfect family lot, volleyball court, wave hot tube (swim spa), custom fire pit, and outdoor shower. Custom kitchen, over sized island, quartz counter tops, lots of storage, multiple fireplaces, large custom primary bathroom with jetted bathtub, central vacuum, Geothermal ground source heating and air conditioning. Just 15 minutes from London to this quiet large paradise. (id:19173)
Century 21 First Canadian Corp.

