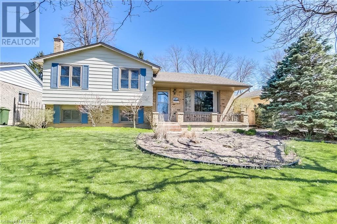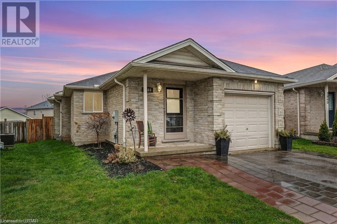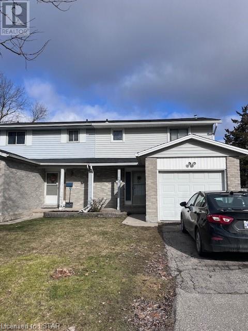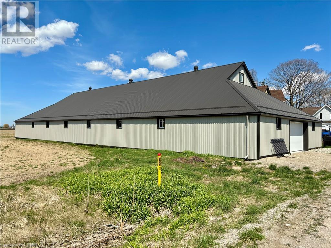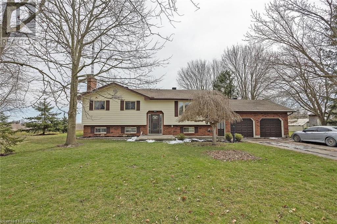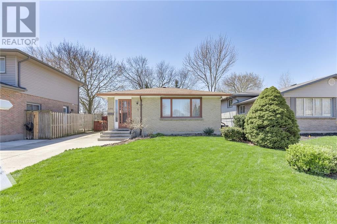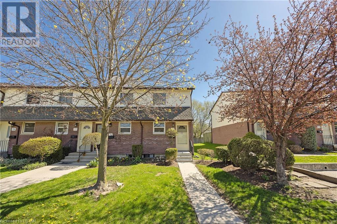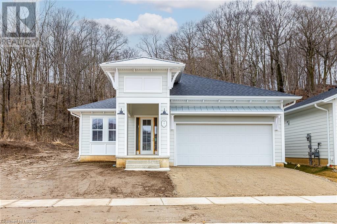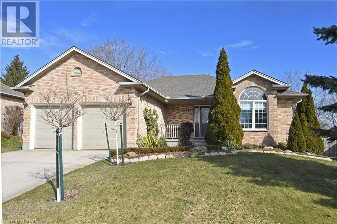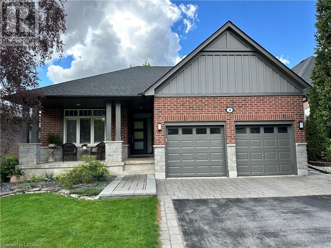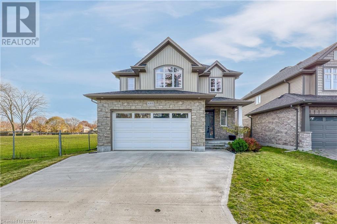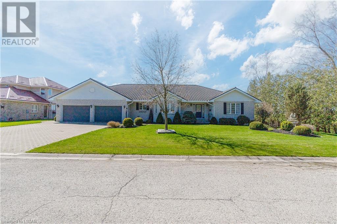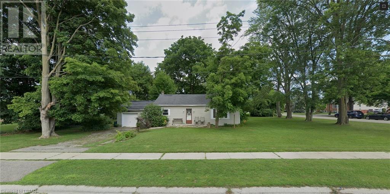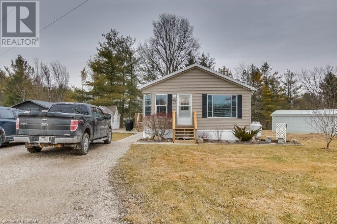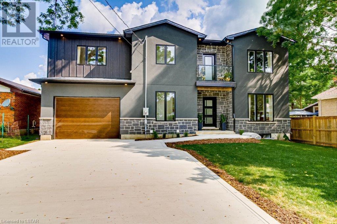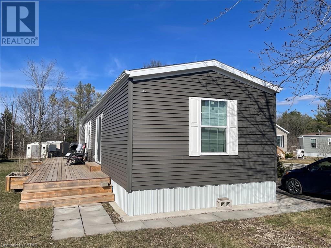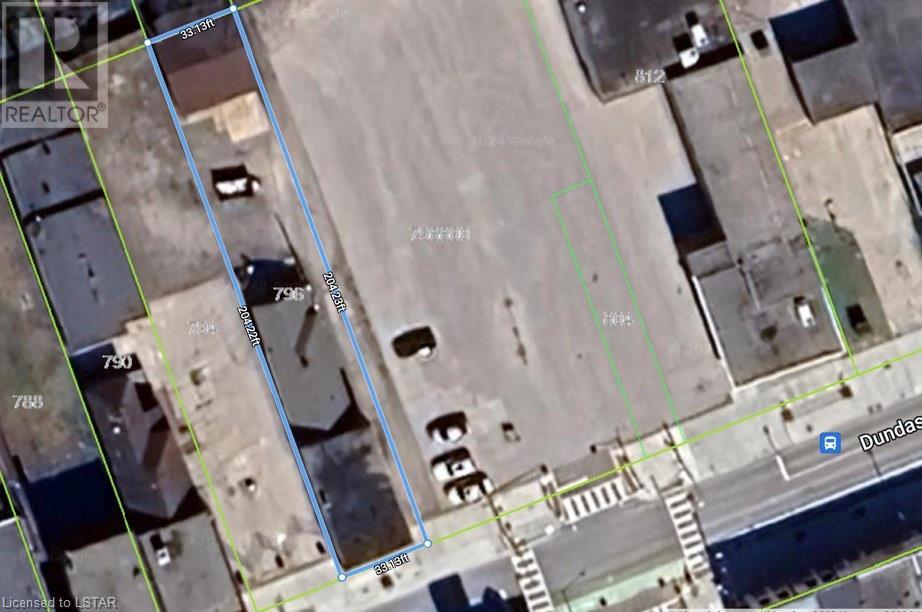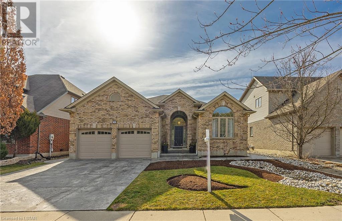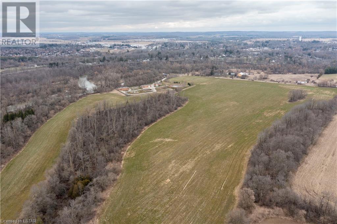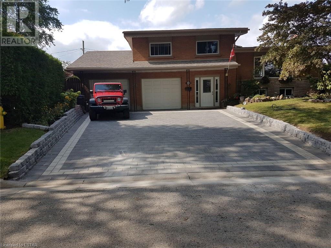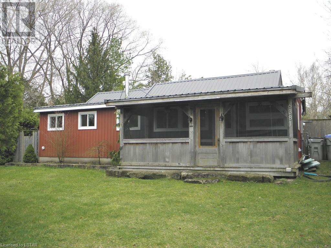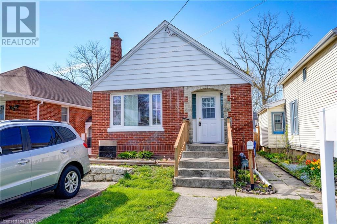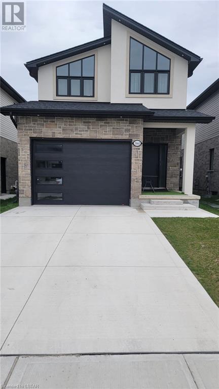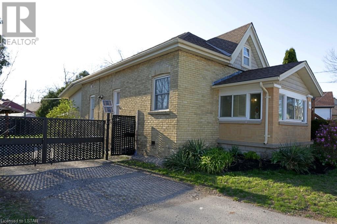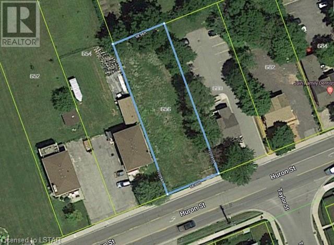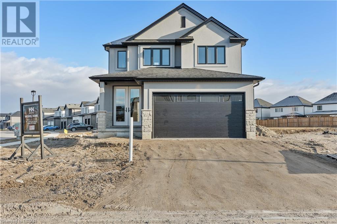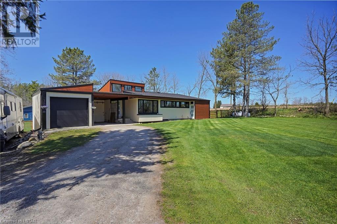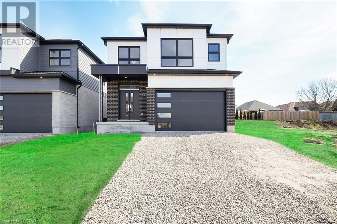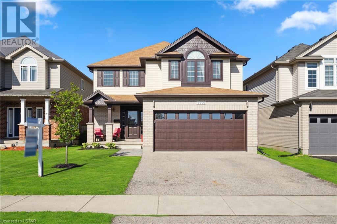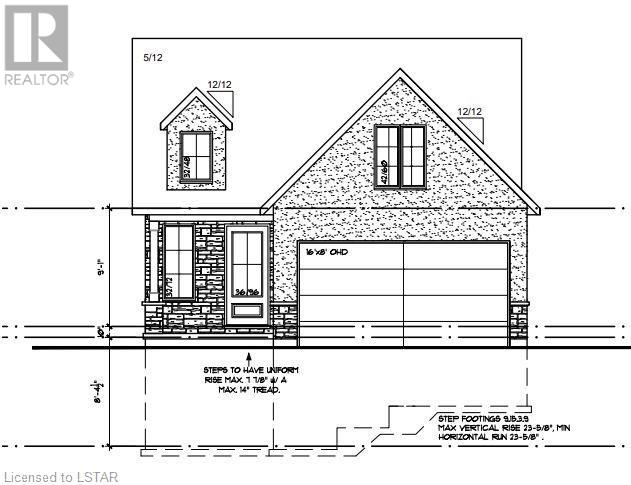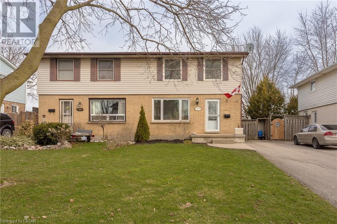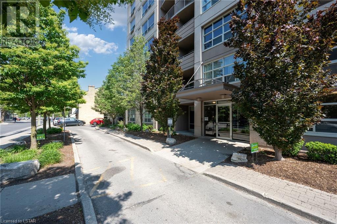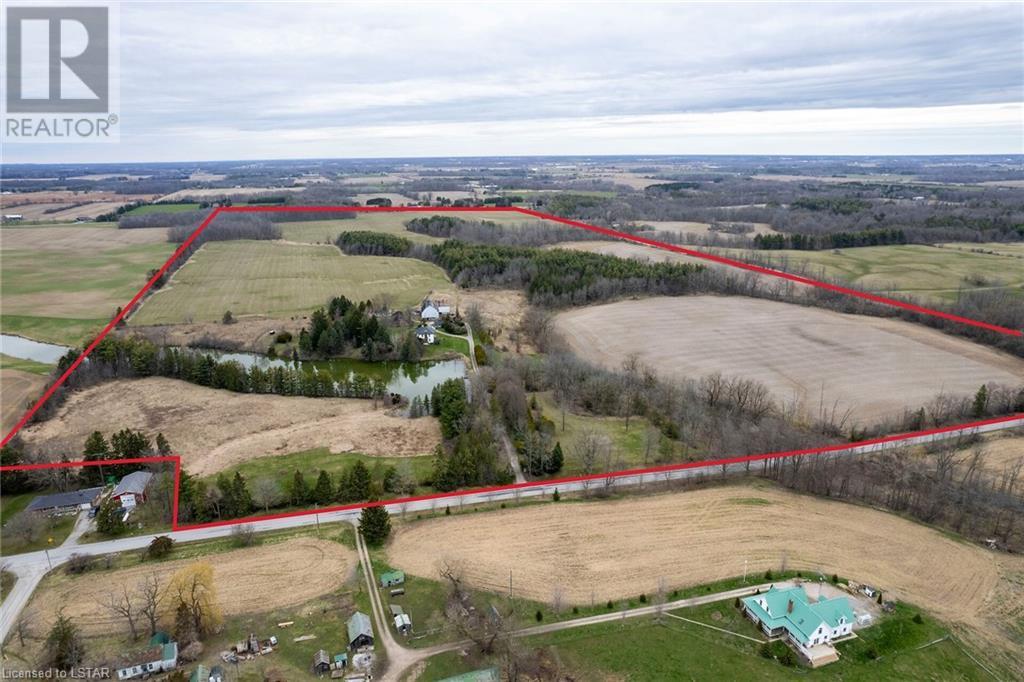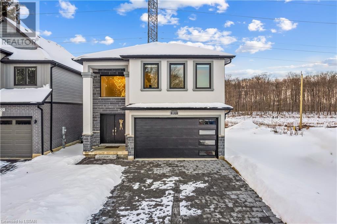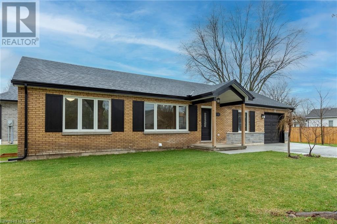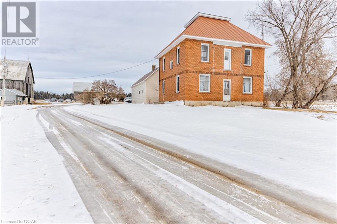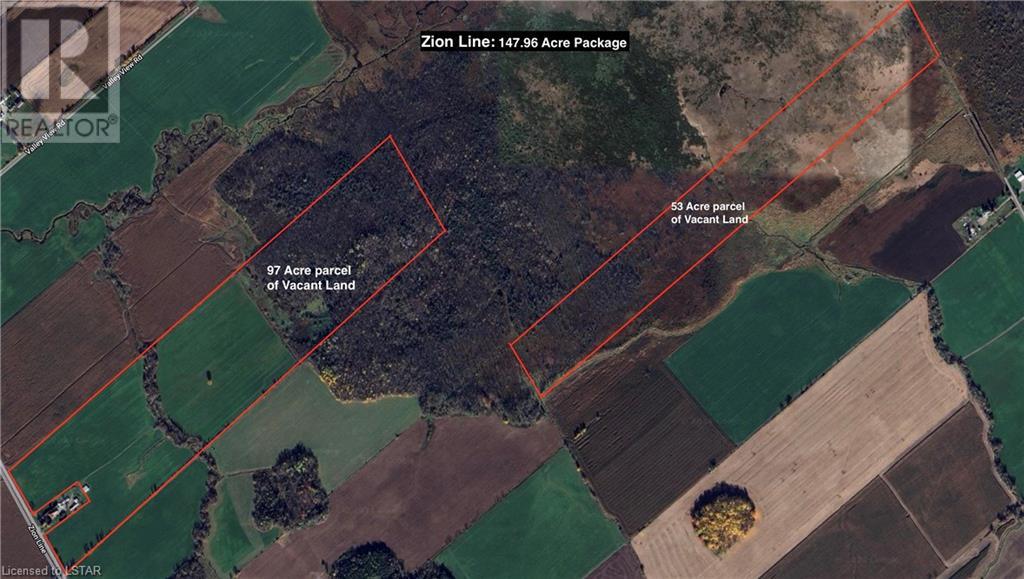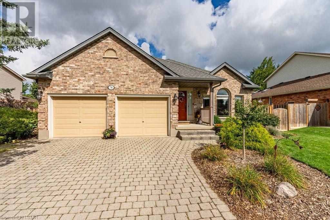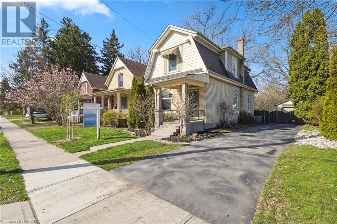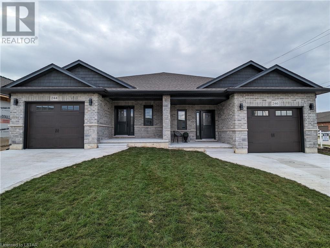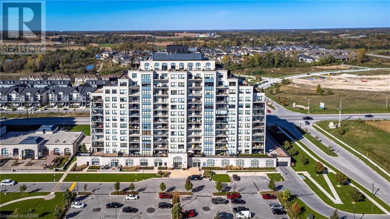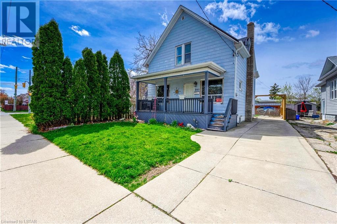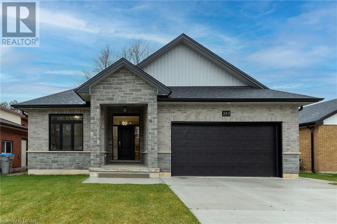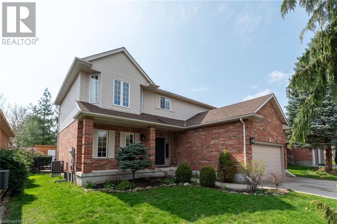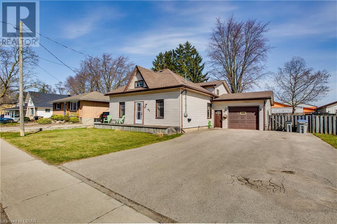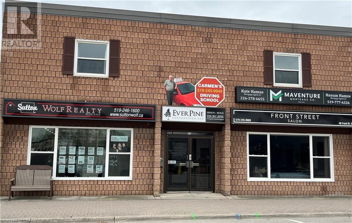20 Luton Crescent
St. Thomas, Ontario
Nestled in the sought-after neighborhood of St. Thomas, this charming side split is the epitome of comfortable living. As you step onto the porch and through the front door, you're welcomed by a spacious foyer leading seamlessly to the kitchen. French doors off to the side beckon you to the elegant dining room, perfect for hosting gatherings and creating lasting memories. The kitchen, complete with a breakfast bar area, offers both functionality and style, making meal prep a breeze. Also on the main floor, the cozy living room features a fireplace, setting the stage for cozy evenings in. Step outside onto the back deck from the living room and into your own private oasis, complete with an inground pool, outdoor pool bar/changing area, and lush trees, creating a serene retreat for relaxation and entertainment. Adjacent to the main house, the detached garage adds convenience and storage space, connected by a beautiful brick walkway that enhances the property's charm. Upstairs, three bedrooms and a 4-piece bathroom provide comfortable accommodations for family and guests alike. The lower level beckons with a spacious family room boasting another fireplace, ideal for unwinding after a long day. A convenient 3-piece bathroom and storage area add to the functionality of this level. Descend further to the basement, where a versatile recreation room, laundry room, and utility room await, offering endless possibilities for customization and organization. With its blend of functionality, charm, and outdoor allure, this property offers the perfect backdrop for creating your dream lifestyle in St. Thomas. Don't miss out on the opportunity to make this house your home, and experience the magic for yourself! (id:19173)
RE/MAX Centre City Realty Inc.
1864 Bloom Crescent
London, Ontario
Welcome to your dream home located in the desirable North end on a tranquil crescent. This deceivingly spacious 3-bedroom bungalow boasts new flooring throughout the living room and bedrooms, creating a fresh and inviting atmosphere. The generous open concept eat-in kitchen and living room provide the perfect space for entertaining guests or keeping an eye on the kids as they play. Step through the patio doors off the kitchen into your own private oasis—a pie-shaped fully fenced backyard complete with a two-tiered deck, shed, fire pit, and gardening boxes. Imagine summer evenings spent hosting barbecues or roasting marshmallows around the fire pit. The basement offers endless possibilities with rough-ins for a bathroom, making it easy to customize and add another bedroom or family room to accommodate a growing family. Currently utilized as a gym by the owners, this space can be transformed to suit your needs and preferences. Conveniently located within walking distance to shopping, the library, walking paths, parks, and the YMCA, this home offers both comfort and convenience. Additional features include a heated garage, gas barbecue line, rough-in bathroom in the lower level, and a sump pump. Don't miss out on the opportunity to make this incredible home yours. Schedule a showing today and experience the charm and potential of this North end gem. (id:19173)
Streetcity Realty Inc.
78 Augusta Crescent
London, Ontario
Huge Lot! Excellent opportunity for an owner occupied or investment property in South London. Close to hwy 401, White Oaks Mall, schools and more! This 3 Bedroom 1.5 bath semi has everything you need and makes a great condo alternative. Best of all, enjoy a spacious fenced back yard with a patio for entertaining - perfect for the growing family or avid gardener. Book your private showing today! (id:19173)
Century 21 First Canadian Corp.
35976 Greenway Drive
Parkhill, Ontario
Looking for a sizable storage solution in a convenient location? Explore this expansive storage building situated in the heart of Greenway, Ontario. Boasting just under 5000 square feet of indoor storage space, this property offers ample room to accommodate your storage needs. The building features a generously-sized door measuring 16 ft long by 7 ft 9in tall, ensuring easy access for various items. Inside, you'll find a well-equipped space with hydro, providing electricity for added convenience. This property offers optional in-floor heating to help maintain optimal storage conditions, especially during colder seasons. Additionally, for enhanced security, an optional security system is available to safeguard your belongings. Recent renovations include a new concrete floor, and new metal siding and roof. Conveniently located in Greenway, Ontario, this storage building offers easy access to nearby amenities and attractions. Situated less than 10 minutes from both Grand Bend and Parkhill, and just a 45-minute drive to London, this property provides a prime location for your storage needs. Don't miss out on the opportunity to lease this spacious storage building. (id:19173)
Century 21 First Canadian Corp.
191 South Street
Glencoe, Ontario
Large family home on an oversized lot 116.34 ft x 165.49 ft with a heated shop. This raised ranch offers two finished floors with 6 inch walls and an attached two car garage. The main floor has an open concept kitchen, dining and living room, walkout to 4 season sunroom with gas fireplace, 3 bedrooms and a 4 piece bath with stackable washer/dryer. The lower level features a large rec room with a wood fireplace, 3 piece bath, large bedroom, kitchenette, second laundry area, utility room and walk up to the two car garage. Some newer windows, chairlift, recently painted, 3 awnings on sunroom (2 manual and 1 electric) The shop has a gas heater plus a wood stove, 220 electricity for air compressor hookup and a cement floor. There is a curb cut to the shop. Appliances included. Close to schools. Underground dog fencing around the whole yard. (id:19173)
Royal LePage Triland Realty
680 Millbank Drive
London, Ontario
Great bones and a great location is what you'll see when You visit this larger than it looks 4 level back-split. It's priced to sell and is move in ready for your personal touches. Perfect opportunity for new buyers looking to break into the market as well as the investor buyer looking to add to their portfolio. Large principle rooms with 3 levels fully finished and lots of storage on the lower level. Concrete driveway that can accommodate 6 vehicles. Lots of patio and green space out back with 2 storage sheds. All appliances conveniently Included .OFFERS TO BE PRESENTED ON MONDAY APRIL 29TH AT 6PM. CLIENT RESERVES THE RIGHT TO REVIEW ANY PREEMPTIVE OFFERS WITHIN THAT PERIOD. Don't delay in booking your showing. Won't last long! (id:19173)
Century 21 First Canadian Corp.
1919 Trafalgar Street Unit# 75
London, Ontario
Fabulous end unit. This condo has been well cared for. Step into a beautiful white kitchen with newer appliances. Great backsplash and counter, lots of cupboards. Engineered wood flooring throughout the main floor. Newer patio door and very cute patio and garden!! 3 bedrooms on the upper floor. Updated bathroom with 10' jet tub. The lower level features another bedroom. This level was renovated with insulation and new drywall and upgraded carpet. Most baseboard heaters have been replaced. water heater is owned, new in 2019. This is a real beauty. Come and see it today! (id:19173)
Royal LePage Triland Realty
94 The Promenade
Port Stanley, Ontario
This Shell Model (Misty Emerald) is built on a premium lot backing onto the woods. It comprises 1,660 square feet which includes 2 bedrooms, 2 baths with a 2 car garage. Main floor features flex room and large living/dining space with open concept kitchen. So many upgrades are included nn this home such as wood grain tile flooring, in floor heating, quartz countertops in the main living area as well as bathrooms, custom kitchen cabinets to the ceiling, electric fireplace in the living room and so many more. Kokomo Beach Club, a vibrant new community by the beaches of Port Stanley has coastal architecture like pastel exterior colour options and Bahama window shutters. Homeowners are members of a private Beach Club, which includes a large pool, fitness centre, and an owner's lounge. The community also offers 12 acres of forest with hiking trails, pickleball courts, playground, and more. The interior photos are of a previously built Shell model and are not exactly representative of the finishes in this home. (id:19173)
A Team London
18 Winona Road
Komoka, Ontario
Pristine Komoka Bungalow: A spotless 1689 sqft one floor loaded with upgrades and waiting for summer fun. Polished hardwood floors, 3 generous bedrooms, formal living room with fireplace, a large eat in kitchen and a stunning four season sunroom addition with walk out to a composite deck, Pioneer hot tub and an above ground salt water pool. An oversized storage building/bunkie provides ample room for outside equipment or the avid handy man. Fully fenced, concrete drive and a double attached garage with inside entry. Perfect! (id:19173)
Royal LePage Triland Realty
28 Hummingbird Lane
St. Thomas, Ontario
Welcome home to Lake Margaret, discover your perfect retreat in this charming brick bungalow. With beautiful curb appeal, a 2-car attached garage and a welcoming porch, this home invites you to unwind in its serene surroundings. Inside, you'll find a cozy well lit great room with hardwood floors and a stone fireplace, perfect for chilly evenings. The open-concept kitchen features an island/breakfast bar, while the dining room offers space for more formal gatherings. With access from the great room leading to the backyard, step outside to the stamped pattern concrete patio and enjoy the beautifully landscaped yard, complete with a shed and a fully fenced yard for privacy. The main floor boasts a spacious primary bedroom with walk in closet & ensuite, 4pc bath, a second bedroom, and a convenient main floor laundry/mudroom leading to the garage. The main floor also includes a wonderful office space for practicality or third bedroom if needed. Heading downstairs, a large rec room awaits, and spacious living space along with an exercise room, storage room, an additional bedroom and 3pc bathroom. This home offers the perfect blend of comfort and style. Don't miss your chance to make this Lake Margaret home your new oasis. (id:19173)
RE/MAX Centre City Realty Inc.
683 Tennent Avenue
London, Ontario
Located in a vibrant community of Stoneybrook, offers not only a stunning interior but also proximity to essential local amenities. With 5 bedrooms and 3 full bathrooms and an additional legal secondary unit with separate entrance, full bath, kitchen, living room, and more. This home is ideal for families seeking both space and comfort with an income-generating opportunity. The main floor open concept living/dining/kitchen, with granite countertops and equipped with stainless steel appliances. It's a culinary haven and a perfect space for entertaining guests. Hardwood flooring throughout adds a touch of elegance, creating a seamless flow from room to room. The expansive 2-car garage ensures convenience, providing sheltered parking and storage solutions from the elements. Beyond the beauty of the home, enjoy the convenience of nearby amenities. Elementary, Secondary and University schools are nearby. With AB Lucas being just beside. With a variety of Groceries to Gas with less than a 1km radius and minutes away from Masonville Place by car. Parks and recreational areas surround 683 Tennent Ave, providing the perfect backdrop for outdoor activities. With driving ranges, dog parks, baseball diamonds and more at easy walking distances. (id:19173)
Streetcity Realty Inc.
41 Abbey Lane
Exeter, Ontario
The property you have been dreaming about is now on the market. This one level beauty is now for sale by the owners who had this majestic custom built beauty built on a huge double lot providing 121 ft of frontage. Situated in a prime location in Exeter's prestigious Stoney Ridge Estates subdivision. Surrounded by a treed area and acres of green space to the rear provides southern exposure to compliment this one of a kind property. Maintenance free outside with stone exterior and steel roof shingles. The interior is just as impressive with 2,973 sq.ft. finished on the main level plus the equivalent amount of finished space on the lower level providing loads of room for a large family or intergenerational living with a separate entrance from the garage. Beautiful massive kitchen with white cabinetry and appliances adjoining both a spacious breakfast area plus a formal dining area. This house features both a main floor family room and separate living room with gas fireplaces with both areas overlooking that rear green space. Spacious main floor primary bedroom with oversize walk-in closet and 6 piece ensuite with jetted tub and separate shower. Additional large bedroom with adjoining full bath, an office or bedroom, main floor laundry and additional 3 piece bath finish the living space of the main level. The lower level features a huge family room with bar area, adjoining games room area and sitting areas. Two additional bedrooms, a 4 piece bath, cold room, huge storage and utility room are additional features on the lower level. No lack of space, perfect for family gatherings or separate intergenerational suite. Oversized triple width driveway leads to a massive 2 car attached garage with epoxy flooring capable of parking 3 cars wide inside. This impressive house has everything you have been looking for and is priced at a fraction of today's new replacement costs. Call today for your private showing before it's gone! (id:19173)
Coldwell Banker Dawnflight Realty Brokerage
52 Elizabeth Street
Dorchester, Ontario
THIS PROPERTY IS BEING SOLD 'AS IS. IDEALLY THIS WOULD BE AN EXCELLENT TEAR DOWN WITH POTENTIAL TO SEVER THE LOT. QUIET LOCATION, WALKING DISTANCE TO TOWN. THE HOUSE HAD BEEN RENTED PREVIOUSLY. (id:19173)
RE/MAX Advantage Realty Ltd.
129 Main Street
Glencoe, Ontario
Situated on a meticulous corner lot in the heart of Glencoe, this charming 3 bedroom, 2 full bathroom residence makes for a great family home. Fully functional with a well planned layout, the footprint maximizes living space as well as loads of storage space. The exterior may be deceiving to some in size. On the main floor you will walk into a good sized mudroom, with galley laundry. Or through the front door, into a beautifully appointed foyer that leads into a formal sitting room on the one side, and a 3 piece bathroom on the other (it is dual access to the main floor bedroom). At the back of the house you will find the dining room (currently being used as a family room). and the kitchen, with ample room to eat-in. There is a spacious patio right off the kitchen, great for those summer nights and barbecues. On the second floor, the landing is perfectly utilized as an office nook. Both bedrooms are quite large and can easily accommodate king size beds. The primary bedroom has a great walk-in closet and a hidden side attic storage space for seasonal clothing or any other over flow storage. The basement is completely unfinished but just recently restored through insurance from the late summer flood (2023) in Glencoe. It has fantastic development potential. Outside, the home is beautifully landscaped and the property comes with two garden sheds where you can house tools, gardening supplies, and lawn care equipment. With a brand new furnace, and a steel roof, this home is turn key! It is a must see and won't disappoint. (id:19173)
Maverick Real Estate Inc.
4838 Switzer Drive Unit# A17
Appin, Ontario
Nestled amidst the picturesque landscapes of Appin, Ontario, 4838 Switzer Drive offers an enchanting blend of country side serenity and modern convenience, Boasting a charming exterior and move-in ready interiors, this delightful property beckons you to experience the epitome of comfortable living. With its strategic location mere minutes away from both Glencoe, Dutton and the 401 residents can effortlessly access a host of amenities while revealing the tranquility of rural life. The home features two cozy bedrooms including a luxurious master retreat complete with its own ensuite 4-piece bathroom, providing a sanctuary of relaxation and privacy. Whether unwinding in the spacious living areas, savoring the fresh air on the expansive grounds, or exploring the nearby attractions, 4838 Switzer Drive promises a lifestyle of unparalleled comfort and convenience in the heart of Ontario’s capivating countryside (id:19173)
Century 21 Heritage House Ltd.
21 North Street
Aylmer, Ontario
Welcome to this exceptional 2023 custom built 2 storey home, situated on a peaceful and quiet street. As you pull up, you will appreciate the convenience of a double wide concrete driveway, ensuring ample space for you and your guests. Step inside and be greeted by a beautifully designed interior that exudes elegance and comfort. Boasting three spacious bedrooms and three bathrooms, this home offers plenty of room for a growing family or for hosting guests. And that's not all - there's even a fourth bathroom roughed in on the lower level, allowing you to personalize and expand this space to suit your unique needs. Prepare to be wowed by the thoughtful features this home offers. Whether it's the large deck, measuring an impressive 12' x 22', perfect for enjoying the outdoors and entertaining loved ones, or the inclusion of all appliances, saving you time and the hassle of sourcing your own, this home truly caters to a convenient and comfortable lifestyle. But don't just take our word for it - this home is a must see in -person. Immerse yourself in the charm of this outstanding property and envision the memories you will create witih the walls. (id:19173)
Century 21 Heritage House Ltd.
4838 Switzer Drive Unit# A20
Appin, Ontario
Nestled just outside the charming town of Appin, Ontario. This modern property offers a tranquil retreat amidst picturesque landscapes. Built in 2018, this cozy abode boasts a contemporary open concept design, featuring two bedrooms and a well appointed bathroom. The seamless flow of the living spaces creates an inviting ambiance, perfect for both relaxation and entertaining. Situated within a vibrant community, residents enjoy access to an array of amenities, including parks, trails, recreational facilities, a 44' by 8' sprawling deck and a 12'6 by 14'4 shed. Furthermore, its convenient proximity to Highway 401 ensures easy commuting to neighburing cities and towns, making this residence an ideal blend of rural serenity and urban accessibility. Whether seeking a peaceful countryside retreat or a convenient base for exploration, this property embodies the essence of comfortable living in southwestern Ontario. Mobile Serial Number 3893 Mobile Year 2018 (id:19173)
Century 21 Heritage House Ltd.
796 Dundas Street
London, Ontario
Vendor may consider holding mortgage. Commercial Building with 4 separate spaces, could be divided more ways. Retail + Workshop + Office + Office/Residential + Private Parking. The Neighbourhood is under going redevelopment. The Street-front portion of the building is currently leased, including Kitchen, Washroom + Very Tall Basement, Second floor portion is rented as Apartment but originally set up as Large Office space with Open Concept Work Area + 2 Private Offices, Washroom, 2 separate staircases. Rear Portion of Mainbuilding is currently vacant and adaptable as Office, Retail or Residential. The Workshop + Office with Large Loading Door at the rear of the property is leased as Commercial. Tons of Exposure and Parking on-site. All 4 units are currently rented, 3 w leases, 1 long term month to month residential. Possible Vendor Take Mortgage. (id:19173)
Sutton Group - Select Realty Inc.
305 Skyline Avenue
London, Ontario
POOL'S OPEN! Welcome to 305 Skyline Avenue. This beautiful property is nestled in the North London community of Uplands. Close to a wide range of amenities, public and Catholic schools, including the much sought-after Jack Chambers Public School. Shopping destinations, golf courses, YMCA, hiking trails and a host of other conveniences ensure a well-rounded and vibrant community surround this home. The main floor features a very spacious living and dining room with an abundant bank of windows inviting in so much natural light. Kitchen includes quartz countertops, lots of cupboards, pantry and ceramic floors. The master bedroom is enhanced with a walk-in closet, deep tub and walk-in shower. Two more bedrooms and main floor laundry finish this level. Lower level features a very large family room with a bank of shelving, storage areas and licensed one bedroom short-term rental or granny suite, complete with kitchen/dining room and in-suite laundry, with private entrance from outside. Venture into the backyard oasis complete with stamped concrete patio and walkway. Be enchanted by the sheer size and beauty of the yard. Heated inground salt water pool occupies only a portion of this space complemented by 12x12 maintenance free gazebo. No need for family or friends to go inside to change; enjoy the mini cabana change room and bathroom! A she-shed or playhouse is also featured complete with electricity. Front yard features gardens, walkways, and a double driveway all in stamped concrete. Stone-filled water garden with native Carolinian plants and grasses complete this area, all designed by Parkside Landscaping. It’s the envy of the neighbourhood. Don’t miss the chance to make this exceptional property yours! (id:19173)
Royal LePage Triland Realty
Pt Lt 37 Concession 7 Road
Ayr, Ontario
Welcome to your own slice of paradise just outside of Ayr, Ontario! This beautiful 53-acre farm boasts 43 acres of prime, workable land, making it an ideal addition to your existing land base or a perfect canvas to build your dream home. Nestled on a serene, quiet, dead-end road, tranquility is guaranteed here. The property's charm is further enhanced by its picturesque location alongside the Nith River. Whether you're looking to expand your agricultural land base or create a peaceful haven away from the hustle and bustle of city life, this property offers endless possibilities. Don't miss out on the opportunity to make this farm yours! (id:19173)
RE/MAX Centre City Phil Spoelstra Realty
RE/MAX Centre City Realty Inc.
10 Oregon Road
London, Ontario
Welcome to 10 Oregon Rd. This multi-level side split has been meticulously maintained and updated over the years, creating an inviting home for you and your family! The front door opens into a spacious foyer with closets, a 2pce bath, and inside access to your custom 2-car plus workshop-garage which includes 200 Amp service and an insulated, heated workspace. The driveway parks 6 more cars. Ascend the stairs to the second level where you will discover the living room with a soaring, vaulted ceiling and an abundance of natural light. Here, the stone fireplace will add comfort and warmth to this gathering space. The kitchen, with ceramic flooring, 4 stainless steel appliances, and lots of cupboard and counter space makes meal prep and baking a breeze. The eating area, adjacent to the kitchen, has a ceiling fan and patio door access to a covered porch, BBQ area, and sundeck. Located on the upper level are 3 good-sized bedrooms with vaulted ceilings & ceiling fans; the primary bedroom has double closets. A 4 pc bath completes this level. On the lower level, the family room provides an informal gathering space along with more storage. The laundry room completes this level with utilities and additional cupboards and counterspace. The rear yard features an in-ground pool for those hot, summer days and a wooden garden shed for organizing your pool and yard implements. Close to shopping, hospitals, schools and parks. 5 minutes to highway 401 and convenient for transit. This home is the complete package. Book your showing today! Rooms measured by listing Agent, AG SF from owner. (id:19173)
Red Door Realty Ltd.
6381 West Parkway Drive
Lambton Shores, Ontario
One floor 2 Bedroom 4 season cottage with Screen room in Prime location at Ipperwash Beach, 200 yards to Lake Huron, access thru Municipal Park across the Road. Updated cottage on smaller lot but parking for 3 cars, with deeded access over lane way off paved Road. Lots of kitchen cabinets new in 2021 with huge island, garden doors to 7' x 4' upper deck leading to newer 20 x 12 foot lower deck with built-in seating in private fenced yard. Separate dining room, vaulted ceilings, 2 walk-in closets in 1 bedroom, main floor laundry in updated 3 piece bath room. Forced air electric furnace with central air. Municipal water, 100 amp hydro service with breakers, Most windows are newer, low maintenance exterior with metal roof on house and 12 x 8 foot storage shed. Large owned hot water heater serves the cottage and there is a tank-less water heater for the outdoor shower. All water lines are heat traced. Cottage is in excellent condition. Several public golf courses within 15 minutes. Located less than an hour from London or Bluewater bridge in Sarnia, shopping in Forest 10 minutes and 15 minutes to night life in Grand Bend. You can just move in and enjoy the great sand beach and fantastic sunsets over Lake Huron! Note: Fire Place has not been used by the Sellers No Warranty on it. (id:19173)
RE/MAX Bluewater Realty Inc.
33 Wilson Avenue
Chatham, Ontario
Location, location! Situated near the lively heart of downtown Chatham. Ursuline College, The Chatham Health Alliance, various restaurants, school, parks, and numerous other attractions are all within walking distance. Step into this charming and inviting bungalow! Completely renovated from top to bottom, and modernized into a seamless flow of an open-concept layout. The main floor boasts two bedrooms, a 4-piece bathroom, a spacious living and dining area, and an updated white kitchen with a middle island. The walkout basement has also been thoughtfully remodeled, featuring an additional two bedrooms and a convenient two-piece bathroom. With superior insulation in the walls and floors, rest assured of cozy evenings in the warmth of the basement, during the cold nights. This property presents a fantastic opportunity for both families and investors. Utilize the main floor for your own living space while renting out the basement to offset mortgage costs, or transform it into an in-law suite or extra living area for your children. Plus, the extended driveway now offers a third parking spot for added convenience. oh, and be sure to check out the spacious backyard! It's perfect for entertaining and for kids to have fun playing. Book your showing now! (id:19173)
Keller Williams Lifestyles Realty
1 Russet Lane
St. Thomas, Ontario
Escape the city to this stunning Doug Tarry-built oasis! Nestled in the idyllic Orchard Park neighborhood, steps from Mitchell Hepburn Public School and Applewood Park. This spacious home boasts 3+1 beds, 3.5 baths, sleek family style kitchen, and a finished basement. Enjoy the wide corner lot, heated garage, and a deck surrounding the swim spa. Explore trails, dine in style, and embrace small-town living just 25 mins from the 401. Just 15 minutes away from charming Port Stanley, Lake Erie (id:19173)
Century 21 First Canadian Corp.
3861 Aukland Avenue Unit# Basement
London, Ontario
This is a beautiful , well laid out, newly done and spacious 2 bedroom basement, 1 full bathroom home in a desirable neighbourhood (close to 401 & 402). This is a ready to move in immediately home . A rated clients only (id:19173)
Streetcity Realty Inc.
21 Redan Street
London, Ontario
This 2-bedroom bungalow includes a bonus overhead loft. It features a vestibule on the front of the house providing an excellent entrance and landing place for all. The front door opens into a spacious open-concept living / dining area lit with natural light from the corner windows and pot lights for extra illumination. The remote ceiling fan adds extra comfort. This home has an excellent working kitchen with abundant cupboard and counter space, ceramic flooring, and includes newer stainless-steel appliances. The main floor master features a cheater ensuite, remote ceiling fan, and lots of closet space. Another bedroom and a 4 pc bath completes the main floor. Upstairs, the loft is open to a myriad of uses: home office; hobby room; or a play room for the kids. A garden door off the kitchen provides access to the sundeck, BBQ area gazebo and hot tub. The fully-fenced back yard with detached multi car garage/shop has parking for 5 cars. The solar remote gated entry adds convenience and security. This home is close to schools, parks and shopping. It has good proximity to highway access and city transit. Book your showing today! Rooms measured by listing agent. AG SF from owner. (id:19173)
Red Door Realty Ltd.
656 Huron Street
London, Ontario
Terrific investment opportunity for INVESTORS/DEVELOPERS/BUILDERS for this vacant lot on the highly visible and well travelled Huron and Adelaide street. The approximately 0.231 ac lot (59x170) offers flexible zoning of RO1 making it the perfect home for your thriving business with the potential of multi residential which the city have looked favourably on with neighborhoods Place Designation This lot falls within the city's Civic boulevard which allows for single detached, STACKED TOWNS, FOURPLEXES & LOW RISEAPARTMENTS. Excellent Design-Build project. Lot is clear and ready for your development with services capped at the lot line.. Excellent business corridor with RBC, Shoppers, Tim Hortons and Fresh Co all close by. (id:19173)
Coldwell Banker Power Realty
1390 Bush Hill Link
London, Ontario
MOVE IN READY: Hazzard Homes presents The Malachy, featuring 1904 sq ft of expertly designed, premium living space in desirable Foxfield. Enter through the double front door into the foyer through to the bright open concept main floor featuring Hardwood flooring throughout the main level; staircase with black metal spindles; generous mudroom; kitchen with custom cabinetry, quartz/granite countertops, island with breakfast bar; expansive bright great room with 7' high windows/patio slider across the back. The upper level boasts 4 generous bedrooms and two full bathrooms including primary suite with walk in closet and 4-piece ensuite (tiled shower with glass enclosure, quartz countertops, double sinks) and convenient upper level laundry. Unfinished basement is ready for your personal touch/development. Other features include: stainless steel chimney style range hood, pot lights, lighting allowance, rough in bathroom in basement, paverstone driveway and more. (id:19173)
Royal LePage Triland Premier Brokerage
34159 Maguire Road
Ailsa Craig, Ontario
This picturesque 9+ acre hobby farm, just 20 minutes from London, boasts a tastefully updated mid century modern farmhouse and is set up for horses. New roof (2020), updated windows, single car garage and bonus car port. new drilled well (2016), high efficiency forced air propane and central air. Comes with a Generlink hookup. The house has new cedar exterior, vaulted ceilings, new 4 piece bath and primary with 2 piece ensuite. Sunken living room with floor to ceiling fireplace and doors to new deck. Lower level is finished with another bedroom and a large multi use bonus room and walk out to the large fully fenced yard that is perfect for kids and dogs. Enjoy fishing the Little Ausable River from your own property. Create trails for walking or horseback riding. Perfect place to escape the hustle and bustle and enjoy a quiet country lifestyle. (id:19173)
Royal LePage Triland Realty
36 Lucas Road
St. Thomas, Ontario
Manorwood in St.Thomas by Palumbo Homes. Great curb appeal in this Atlantic plan 2076 SQ.FT 3 bedroom home. Modern in design, light & bright with large windows throughout. Stand features include 9 foot ceilings on the main level with 8 Ft. interior doors, 10 pot lights, gourmet kitchen by GCW Designs with Quartz counter tops, large island and pantry. Large Primary with double doors , spa ensuite to include, large vanity with double undermount sink, Quartz countertops, free standing tub and large shower with spa glass enclosure. Large walk in closet. All standard flooring is stone polymer Composite 7 inch wide plank throughout every room. Front elevation features James Hardie composite siding and brick featuring double entry door. Paver stone driveway to be installed in the Spring. Td preferred mortgage rates may apply to qualified buyers. Builder is offering free side door access to the basement on all future new builds for future income potential. Other plans and lots available. Please visit Palumbohomes.ca/manorwood (id:19173)
Sutton Group - Select Realty Inc.
2221 Lilac Avenue
London, Ontario
Experience the epitome of modern luxury in this meticulously upgraded residence, where a newly renovated kitchen, adorned with soft-close cupboards, contemporary appliances, an artful backsplash, and a spacious island, awaits your culinary adventures. Revel in the sheer elegance of soaring ceilings that grace the great room, creating an expansive and airy ambiance. The fully finished basement beckons as a versatile retreat—ideal as a recreation space, a playful haven for kids, or easily transformed into one or two additional bedrooms. Every inch of this home reflects the care and attention poured into it over the past 3 years, with a myriad of updates too numerous to list comprehensively. Begin your entertaining journey in the recently enhanced kitchen and seamlessly extend the festivities onto the brand-new deck, complete with a gazebo, overlooking the fenced yard and a convenient shed for additional storage. The grandeur continues with new flooring throughout, enveloping the great room with its soaring two-story ceiling and extending the same grace to each bedroom. The commitment to modern living is further emphasized by all-new appliances within the last 3 years, a new A/C unit, a sump pump, and a thoughtfully designed mudroom with potential for main- floor laundry—a testament to the homeowner's dedication to both style and functionality. Delight in the warmth of a cozy gas fireplace and the convenience of a brand-new garage door. Situated in close proximity to top-rated Byron schools, the slopes of Boler Mountain, scenic golf courses, Warbler Woods, and the picturesque Springbank Park, this neighborhood promises an array of lifestyle choices to suit every taste. Uncover refined living amidst the countless updates and sophisticated features that define this West London gem. (id:19173)
Team Glasser Real Estate Brokerage Inc.
3877 Campbell Street N Unit# Lot 70
London, Ontario
Let Michaelton Homes Ltd. build you and your family your own custom built, 1275 sq. ft., 2 bedroom 2 bath nestled in desirable Heathwoods II in Lambeth. Fully finished basement with additional living space at 916 sq ft. No detail has been overlooked, from the 'everything-on-one-level' friendly design, high-end finishes and stunning chef's kitchen to the 9' ceilings. Convenient inside access to your 2 car garage with parking for 2 more in the paver stone driveway. Don't miss this opportunity to live in Lambeth, close to all amenities, easy highway access and a growing, vibrant community to call home. (id:19173)
Thrive Realty Group Inc.
488 Alston Road
London, Ontario
Welcome To Cleardale! Amazing Two Storey Semi In South London With All The Perks! The Main Floor Offers A Spacious Living Room, Dining Room, Kitchen With Family Room And Two Piece Bathroom. Upstairs There Are Three Bedrooms And Main Bathroom. The Lower Level Is Finished With Family Room (Currently Set Up As Gym), Laundry Room And Storage Area. You Will Love The Backyard For Summertime Entertaining With Extensive Landscaping, Deck, Fully Fenced And Backing Onto Huge Park. Many Updates Throughout…Hard Surface Flooring, Kitchen, Bathrooms, Doors, Both Stairs, Lighting, Windows, Furnace. When You Live Here You Will Be Close To Schools, Highland Golf, Wortley Village, London Health Sciences Centre And Easy Access to 401 & 402. Great Opportunity! (id:19173)
Royal LePage Triland Realty
155 Kent Street Unit# 505
London, Ontario
This charming condo is all ready for you, it’s been freshly painted and brand-new wide plank laminate flooring has just been installed throughout, giving the condo a fresh feel and amazing flow. Nestled in downtown London, where every convenience is steps away, walking distance to the iconic Richmond Row, a bustling go-to destination for cafes, restaurants, healthy grab-and-go juice bars, entertainment & shopping. Discover a nicely designed floor plan layout featuring a galley kitchen, open concept living and dining area, in-suite laundry, two bedrooms - the primary bedroom includes 4-piece ensuite and there is a second 4-piece bathroom as well. Enjoy the added bonus of a well managed condo building offering secure entry, a gym, covered parking, storage locker and the convenience of water included. Many amazing downtown experiences await - Budweiser Gardens, The Grand Theatre, Covent Garden Market, Victoria Park. Walking distance to Fanshawe College downtown campus, close to bus stops with easy access to Western University and Fanshawe College main campus. Whether you're taking your first steps into homeownership, seeking the ease of downsized living, or expanding your investment portfolio, this charming condo tucked away in the heart of downtown London is the perfect fit. (id:19173)
The Agency Real Estate
1389 Lynn Valley Road
Port Dover, Ontario
Introducing an amazing 172 acre country estate in Norfolk County, just North of the beautiful town of Port Dover near Simcoe and Jarvis and minutes to Lake Erie! This picturesque farm offers a unique blend of natural beauty and functional farming potential. This Farm has 100 acres of land currently being worked, complemented by an additional 50 acres of forested area with the Spring creek meandering through the property that would be amazing to enjoy for recreation, hunting, or building a cabin. This property is a haven for outdoor enthusiasts! There is also a large, beautiful pond in front of the home on this property which allows for a stunning entrance to the property. This Large 5 bedroom, 2 BR Century home has a tremendous amount of historic character and charm with modern updates such as a new hot water boiler (propane) used to heat the home . The home is located in an ideal setting that allows for a myriad of opportunities for enjoying peaceful country living. Additionally, there is a large bank barn available for cattle or other livestock, a 20' x 60' heated shop, an outdoor wood furnace and multiple other outbuildings This farm seamlessly marries natural beauty with practicality, creating an idyllic country estate that promises a life of tranquility and opportunity. Don't miss the chance to make it your own! (id:19173)
RE/MAX Centre City Phil Spoelstra Realty
RE/MAX Centre City Realty Inc.
2637 Bobolink Lane
London, Ontario
The aesthetic property is located close to a major highway, shopping center, park and other amenities. The property has access to large windows allowing fresh air and a good amount of sunlight. Having good interior features with dining room, kitchen, office, 2-piece bathroom and a large living room in the main floor, followed by One giant primary bedroom with big windows and ensuite bathroom, three more good sized bedroom and two bath on the second floor. The property offers features like hardwood flooring and tiles on wet area, elegant Chandelier, pot lights, LED Strip lights, quartz countertop. The kitchen has upgraded cabinets and lots of storage. Framing is ready in the basement for you to finish with your personal touch. Backing on to the beautiful trail and pond you can have a good walk on. Tremendous opportunity to call this luxury place your HOME soon!! (id:19173)
Shrine Realty Brokerage Ltd.
162 Milliner Street
Strathroy, Ontario
This condo alternative, renovated and expanded by Portugal Homes, Strathroy's premier builder, offers a modern and updated living space. With 3 bedrooms and 2 bathrooms, this home showcases the same high-quality craftsmanship found in their new builds. The open concept design reflects the desires of today's buyers, creating a contemporary and welcoming atmosphere. The renovation includes updates to the flooring, kitchen cabinets, countertops, bathrooms, shingles, furnace, air conditioning, electrical, insulation, and more. The lower level features a family room, additional bedroom, and a three-piece bathroom. This home is essentially a new home within its original shell. We invite you to visit and experience the pleasant surprises that await you. (id:19173)
Exp Realty
44 Lapasse Road
Beachburg, Ontario
234 acre farm package located on a paved road right beside the town of Beachburg. This farm is made up of 5 adjoining parcels; a 93 acres with red brick home, former dairy barn & several sheds, a 93 acre parcel with mineral aggregate zoning, a 46 acre parcel that’s mostly workable and two smaller lots. The farm offers approximately 170 workable acres, several ponds and two nice woodlots. The house offers 4 bedrooms, has a newer propane furnace and a steel roof. Opportunities like this don’t come up very often, book your viewing today! (id:19173)
RE/MAX Centre City Realty Inc.
Pt Lt 13 Conc 4 Zion Line
Beachburg, Ontario
Great land opportunity! 147.96 acres of land located just outside of Beachburg, conveniently located between Pembroke and Renfrew. This package consists of 2 parcels: a 97 acre parcel of farmland/bush on Zion Line and a 50 acre parcel of bush on Concession 4. The 97.96 acre parcel on the Zion Line offers approximately 55 workable acres of productive St Rosalie Clay, approx. 8.5 acres of lightly treed land, and approx. 30 acres of bush. The 50 acre parcel on Concession 4 makes for a great spot to hunt & as a source for wood. This package would make for a great investment or addition to your existing operation. An additional 234 acre package (MLS#40541219) can be purchased along with this 147.96 acre listing for a total of 381.96 acres in close proximity! (id:19173)
RE/MAX Centre City Realty Inc.
78 Parkview Drive
Dorchester, Ontario
Welcome to this charming family home nestled in the heart of Dorchester, offering unparalleled convenience and comfort. Located mere steps from the picturesque mill pond hiking trail, as well as essential amenities such as groceries and the local arena, this property epitomizes superior location and convenience. Additionally, with the backyard backing onto the field at the high school, residents enjoy a sense of openness and tranquility. Boasting 4 bedrooms, 3 baths, and a 2-car garage, Open concept kitchen, with garden doors to patio, great for BBQing and enjoying the outdoor living space, the main level also includes a cozy family room, dining room, and a front living room, a bedroom/den & a 3 piece bath. The second level features 3 bedrooms, ensuite and another 4 piece bath, The lower level is where you will find a large Rec Room, and plenty of storage space, This home offers ample space and functionality for a growing family. Situated in a private and quiet area, this residence provides a peaceful retreat for relaxation and enjoyment. Don't miss the opportunity to make this exceptional property your own and experience the best of Dorchester living. (id:19173)
Royal LePage Triland Realty
123 Cathcart Street
London, Ontario
Waiting on Wortley? Welcome home to a 1911 Dutch Colonial build full of character, nestled in the heart of highly sought-after Old South. This meticulously restored residence seamlessly blends old-world charm with modern conveniences. As you step through the front door and into the living area, you're greeted by the warmth and elegance of refinished original hardwood floors, crown moulding throughout, and high baseboards and ceilings. The formal dining area gives ample space for hosting future dinner gatherings with family and friends. In the kitchen, you’re met with a completely reinvigorated culinary space, adorned with quartz countertops, quality stone flooring, stainless steel appliances, and a subway-tile backsplash with a contemporary twist. Upstairs, discover three spacious bedrooms, including the master retreat featuring a large built-in closet. The main bathroom invites relaxation with its elegant clawfoot tub, porcelain tile flooring, and new timeless brass fixtures. The partially finished basement offers a large rec room and ample storage, and is a dry, solid and safe space, thanks to an extensive weeping tile and vapor barrier surround/drainage system on the exterior and spray foam shield inside. Outside, the backyard beckons with a large 2-tiered deck perfect for al fresco dining or lounging in the hot tub under the stars. Some updates include: deck (2020/2024), driveway (2020), owned hot-water tank (2020), maintenance-free upper gutter guards (2020), original hardwood floors refinished throughout (2021), main sewer line (2022), basement flooring (2022), kitchen (2024), plumbing fixtures and toilets (2024), and freshly painted throughout (2024). Convenience meets community, as you enjoy being just moments away from Wortley Village's eclectic mix of restaurants, cafes, and boutique shops. Experience the magic of Old South living in this solid and functional, yet exceptionally pretty and warm home! Bonus: house can come mostly as staged! (id:19173)
Team Glasser Real Estate Brokerage Inc.
244 Beech Street
Clinton, Ontario
This all brick, 2-bedroom semi-detached bungalow features open concept living with vaulted ceilings backing onto a deep lot with covered porch. A spacious foyer leads into the kitchen with large island and stone countertops. The kitchen is open to the dining and living room, inviting lots of natural light with a great space for entertaining. The primary bedroom boasts a walk-in closet and en-suite bathroom with standup shower and large vanity. Use the second bedroom for guests, to work from home, or as a den. There is also a convenient main floor laundry. This home was designed to allow more bedrooms in the basement with egress windows, and space for a rec/media room. An upgraded insulation package provides energy efficiency alongside a natural gas furnace and central air conditioning. The exterior is finished with Canadian made Permacon brick, with iron ore accents on the windows, soffit, and fascia. The garage provides lots of storage space and leads to a concrete driveway. Inquire now to select your own finishes and colours to add your personal touch. Close to a hospital, community centre, local boutique shopping, and restaurants. Finished Basement upgrade options and other lots available. A short drive to the beaches of Lake Huron, golf courses, walking trails, and OLG Slots at Clinton Raceway. *Pictures are from model home (id:19173)
Sutton Group Preferred Realty Inc.
240 Villagewalk Boulevard Unit# 404
London, Ontario
Stunning and contemporary 3-bedroom corner unit available in one of London’s most sought-after North London Highrise building. This bright and airy 1737 sq ft unit features light oak engineered hardwood flooring, an expansive white kitchen with a large breakfast bar, 2 full bathrooms, crown moulding, stainless steel appliances and sliding door leading to a large balcony with the lumon system installed which allows you to enjoy the balcony during all seasons. This fabulous building features underground parking and an amenity center second to none, with an indoor pool, golf simulator, billiards room, theater room, exercise room and an outdoor patio. (id:19173)
Sutton Group - Select Realty Inc.
361 Mitton Street S
Sarnia, Ontario
Large 2 storey character home with in law suite perfect for a multi generational family or investor. Located a few blocks from Mitton Village. 3+1 bedrooms, 2.5 bathrooms, main floor laundry and 2 piece main floor bathroom. The updated kitchen features a wooden island & patio doors lead to a large deck perfect for entertaining. This home boasts a large living area, 3 large second level bedrooms with primary bedroom featuring a walk-in closet. In-law suite has separate entrance, 1 bedroom, 3 piece bathroom, cozy living area & laundry hook-ups. (id:19173)
Streetcity Realty Inc.
243 Burns Street
Strathroy, Ontario
This home, built by Portugal Homes, one of Strathroy's premier builders, is a testament to quality and attention to detail. Every space in this 1663 sqft home has been thoughtfully designed, with the builders, Manuel and his family, treating it as if it were their own. The main floor boasts an open concept living room with a gas fireplace and a tray ceiling, creating a warm and inviting atmosphere. The gourmet kitchen is perfect for entertaining, with upgraded cabinets, a walk-in pantry, hard surface countertops, and upgraded sink and taps. The master suite is a luxurious retreat, featuring a walk-in closet and a spa-like ensuite. Outside, there is a covered porch and a partially fenced lot, offering both privacy and outdoor living space. With a full basement ready to be developed, this home has endless potential. It's truly a home built to impress. (id:19173)
Exp Realty
511 Inverness Avenue
London, Ontario
WELCOME TO BEAUTIFUL OAKRIDGE! SPACIOUS 4 BEDROOM FAMILY HOME WITH IN-GROUND POOL, TREED YARD, LANDSCAPED, AND A PEACEFUL OASIS. WESTERN EXPOSURE WILL PROVIDE SUNSHINE ALL DAY LONG. PLUMBING FOR SOLAR HEATING. THE FOYER OFFERS AN OAK STAIRCASE, KITCHEN OPEN TO FAMILY ROOM WITH GAS FIREPLACE, PATIO DOORS TO YARD. 9 FT CEILINGS THROUGHOUT MAIN FLOOR. MAIN FLOOR LAUNDRY. SPACIOUS MASTER BEDROOM WITH WALK-IN CLOSET, ENSUITE UPDATED IN 2020, GLASS SHOWER, SOAKER TUB, VANITY WITH QUARTZ COUNTERTOP. ROOF (2012). AIR CONDITIONING 2022. KITCHEN OFFERS LOADS OF COUNTER SPACE AND BREAKFAST BAR. 2 PIECE POWDER ROOM ON MAIN FLOOR. FRESHLY PAINTED. THE LOWER LEVEL OFFERS A LARGE LIVING SPACE FOR TEENAGERS OR ADDITIONAL SPACE FOR FAMILIES, INCLUDING A 2 PIECE BATH. (id:19173)
RE/MAX Advantage Realty Ltd.
41 Queen Street
Strathroy, Ontario
Introducing 41 Queen Street in Strathroy. This location is right where you want to be. It is close to shopping, grocery stores, local school, trails, restaurants and more. This property has a car and a half insulated garage with 60 amp service and is ideal for hobbyist. As you begin exploring the interior of the house, the kitchen/dining room is a great open space with the sink in the island and a lot of cupboard space. The front living room has a gas fireplace. The lower level has a bedroom and beside that is the family room which has a sliding door out to the backyard patio. Upstairs includes two bedrooms, an office/sitting area, two bonus rooms and the master bedroom with Jack and Jill into the 3 piece bathroom. The back side of the master has a sliding door leading to a storage space, which is perfect for a relaxing sitting space or you can finish it to your desire. The back yard is fully fenced in and has two mature trees. In the front yard, enjoy the front porch and ample parking up to 6 spaces. Some recent updates include the roof (2017), tankless water heater (2020) and furnace and AC roughly 10 years ago. You don't want to miss out on this amazing property! (id:19173)
Royal LePage Triland Realty
48 Front Street E
Strathroy, Ontario
Looking for an office space walking distance to downtown. Bright upper level office available overlooking streetscape. 500 square feet 3 private office plus reception area available. 2 piece bathroom. Secured entrance into building. Parking available in rear. Lots of street parking. Steps away from amenities; Tim Hortons, Shoppers Drug Mart and Food Basics. Located on the corner of Colborne Street and Front Street. $900+HST (utilities included) (id:19173)
Sutton Wolf Realty Brokerage

