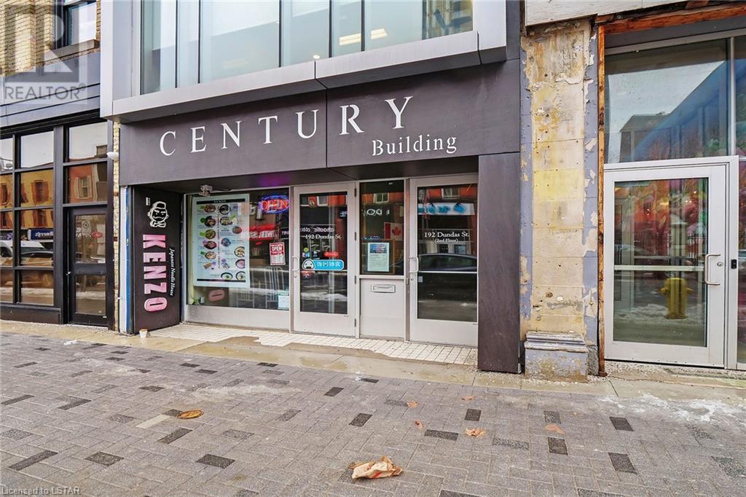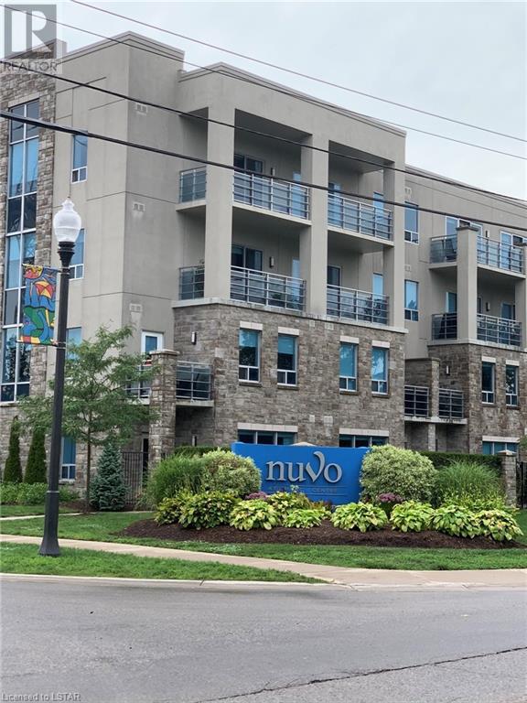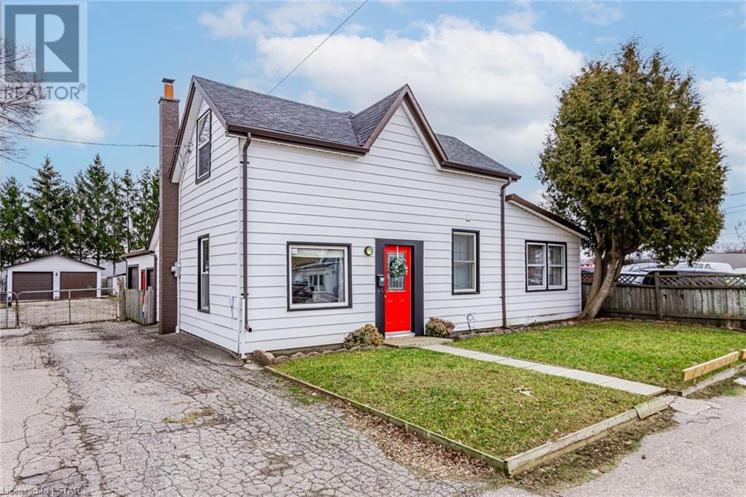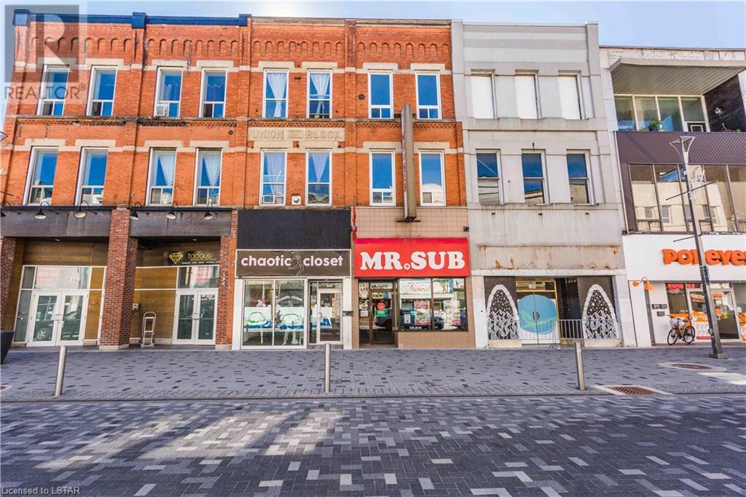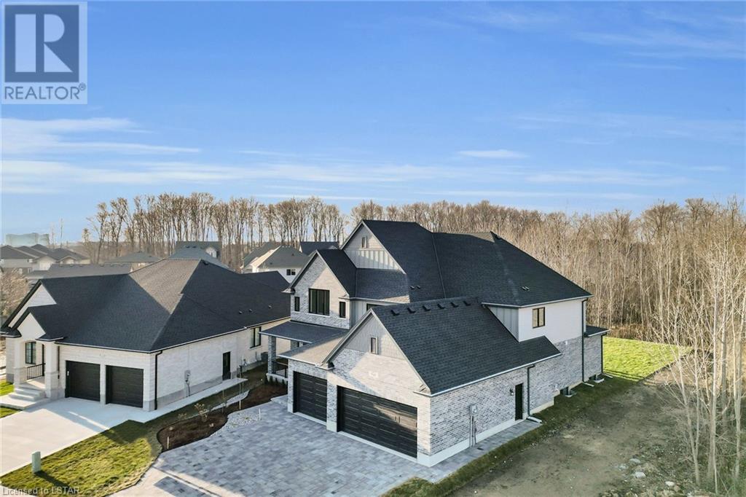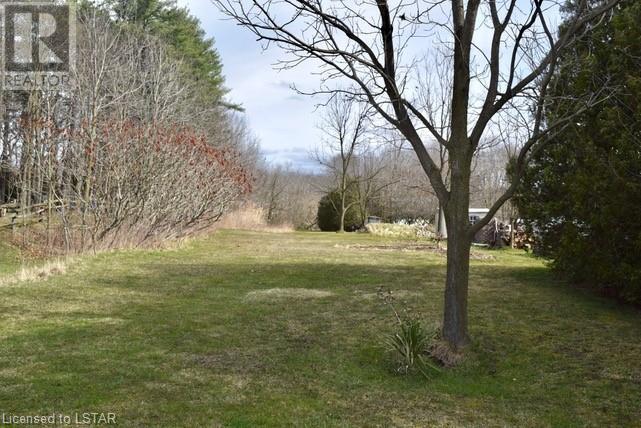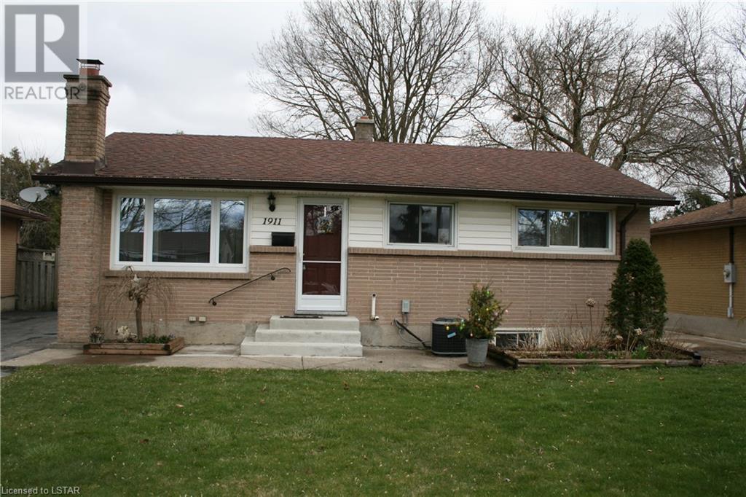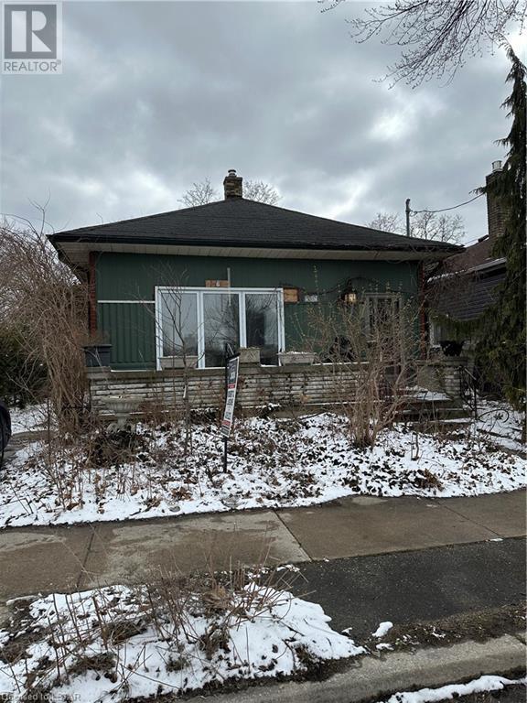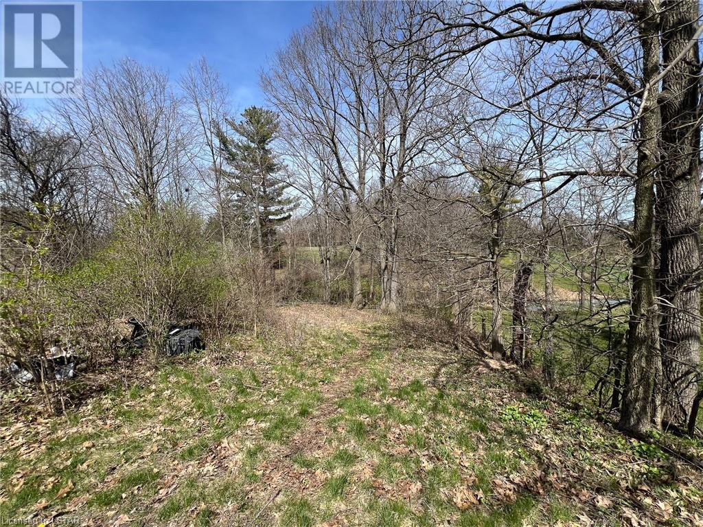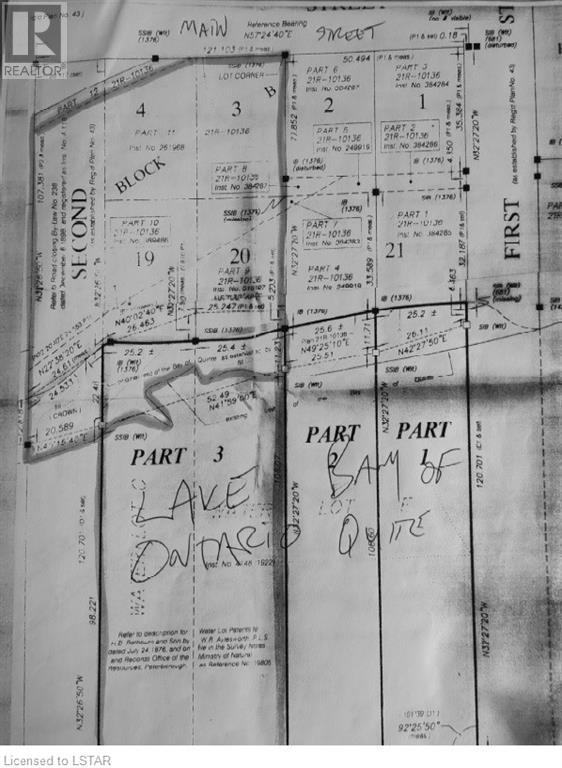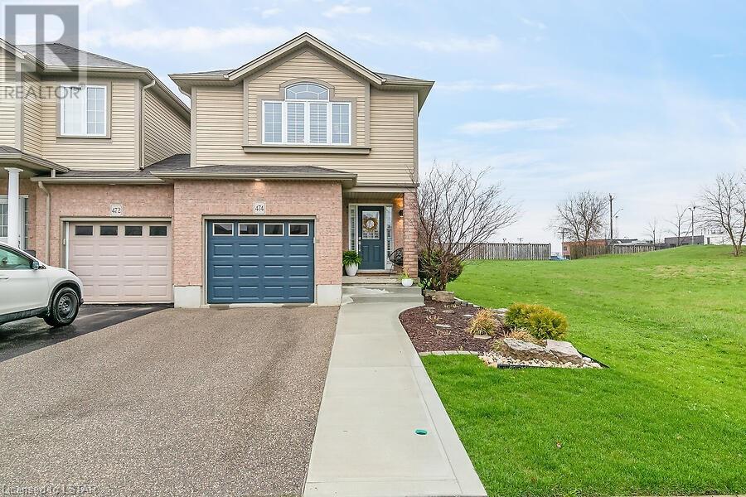192-194 Dundas Street
London, Ontario
Unlock a piece of downtown London's history with the unique opportunity to own a meticulously renovated historic building, formerly the illustrious Century Theatre and proud recipient of the 2020 London Heritage Awards. This architectural gem spans 9,650 square feet across three floors, offering a versatile layout that can be easily demised into two separate units of 4,660 and 4,990 square feet. Adorned with captivating features such as 16-foot curved ceilings, expansive front entrance windows, ornate plaster molding, and a crystal chandelier finish, this property seamlessly combines historic charm with modern functionality. The rooftop patio provides an additional allure, creating a distinctive and memorable space for potential tenants or personal use. Strategically located between Clarence and Richmond Streets, this building is not only a testament to the city's rich past but also a prime investment opportunity. Included in the sale are three dedicated parking spots, complemented by the convenience of a municipal parking lot just outside the back entrance. The property comes with a steady stream of rental income, providing a lucrative prospect for investors. With utilities covered in the additional rent, this sale offers not only a piece of history but a turnkey investment in the heart of downtown London, where heritage meets contemporary appeal. Don't miss the chance to own a part of this vibrant community and secure a lasting investment in this incredible property. (id:19173)
Thrive Realty Group Inc.
340 Sugarcreek Trail Unit# 503
London, Ontario
Indulge in the epitome of sophisticated living at Nuvo with this exquisite two-bedroom, two-bathroom unit in Central/West London. An exclusive offering, this residence goes beyond the ordinary, providing a secure and lavish haven. The unit encompasses a host of premium amenities, including a storage locker, secured underground parking (1 space) located right at the door, and an array of luxury features. Revel in the elegance of hardwood flooring, an in-suite washer and dryer, and a well-equipped kitchen with all appliances, including a wine fridge. Cozy up by the electric fireplace, or unwind on the 80 sq/ft covered porch/patio adorned with outdoor lighting, creating an ideal space for relaxation. The unit boasts additional highlights such as tray ceiling lighting, a walk-in closet, and pre-wiring for TVs and speakers, ensuring a modern and convenient lifestyle. Notably, the unit has been recently painted in a light grey palette, providing a fresh and contemporary ambiance. Located in the vibrant Central West London area, this residence offers more than just luxury; it provides convenience and accessibility. Immerse yourself in the proximity to shopping venues and exquisite restaurants, enhancing your overall living experience. Don't miss out on the opportunity to make this meticulously crafted unit your home—a testament to refined living at Nuvo. (id:19173)
Thrive Realty Group Inc.
10 Childers Street
London, Ontario
Located in the Smokestack / Old East Village, 10 Childers Street, London, ON, provides an incredible opportunity for those looking to start a small business. The property features a large workshop / garage with over 1200 square feet, an additional garage with over 450 square feet, a nicely renovated separated office space and residential property with 2 bedroom spaces. The property is currently zoned as light industrial (LI1, LI7 and LI8) there are many business options that can be managed including automobile shops, warehousing facilities, bakeries, craft brewing, printing and paper production, and many more! Opportunities like these don’t come up often, especially with such an incredible location. The property is only minutes drive to Downtown London and less than 8 minutes drive to Highway 401 that connects from London to the Greater Toronto Area, the Detroit Windsor Border and the Sarnia Port Huron Border. Additionally with the nicely renovated residential property at the front of the lot, this would make a fantastic space for those who are starting up their business or wanting to have some additional rental income with the business. Book your viewing of 10 Childers Street London, ON, today and get started on building your new business or expanding your current business! (id:19173)
Century 21 First Canadian Corp.
187 Dundas Street
London, Ontario
Own a piece of prime downtown London real estate located on the newly renovated Dundas Flex Street. This historic Union Block Building is approximately 2,700 square feet above grade sprawling out over three stories. Previously configured as a one commercial unit, and one two story residential unit, it now is configured as on main floor fully leased commercial space, and a fully leased four bedroom rooming house with shared common areas. Commercial space has been fully renovated with new flooring and bathroom, and the residential space offers, two full bathrooms, gas fire place, 11 foot ceilings (2nd floor) and much more. This isn't one you are going to want to miss. (id:19173)
Thrive Realty Group Inc.
64 Basil Crescent
Ilderton, Ontario
Welcome to The Hazel, a splendid 2,390 sq/ft residence offering a perfect blend of comfort and functionality. The main floor welcomes you with a spacious great room featuring large windows that frame picturesque views of the backyard. The well-designed kitchen layout, complete with a walk-in pantry and cafe, ensures a delightful culinary experience. Additionally, the main floor presents a versatile flex room, catering to various needs such as a den, library, or a quiet space tailored to your lifestyle. Upstairs, the home accommodates the whole family with four generously sized bedrooms. Clear Skies, the community that is a haven of single-family homes, situated just minutes north of London. This family-oriented community seamlessly combines the charm of suburban living with the convenience of proximity to major city amenities. Clear Skies offers an array of reasons to make it your home. A mere 10-minute drive connects you to all major amenities in North London, ensuring that convenience is always within reach. Nature enthusiasts will appreciate the proximity to walking trails, providing a perfect escape into the outdoors. Moreover, Clear Skies boasts over 20% less property taxes than in London, making it an attractive choice for financially savvy homeowners. (id:19173)
Thrive Realty Group Inc.
948 Eagletrace Drive
London, Ontario
Option for 3.99% financing available! 948 Eagletrace Drive is a BRAND NEW luxury custom-built two-story house with 4+2 bedrooms and a FANTASTIC BACK YARD in the much desired SUNNINGDALE CROSSINGS subdivision community. This one-of-a-kind home features 4690 square feet of elegantly designed living space with superior craftsmanship by CROWN HOMES of London on a PREMIUM large pie shaped EXECUTIVE LOT. Building lots like this one for a dream property are unique, scarce, and rarely available. The open-concept main floor boasts 9-foot ceilings, rich hardwood floors throughout the living room and dining room space, living room equipped with a 48” Napoleon gas fireplace, generous windows throughout the entire main floor to bring in plenty of natural light, a main floor office, and flex room space. The stunning open concept kitchen features white cabinetry, quartz countertops and slab backsplash, an expansive white oak island, brand new LG appliances including a 36” induction cooktop stove, a custom-built hood vent with white oak edging, and a generously sized pantry for all of your storage needs. Tile floor is carried throughout the dining/breakfast space. Rear door provides access to the gorgeous, covered patio porch with outdoor ceiling fan. The second floor has laundry and 4 generously sized bedrooms; two of which are joined by a 5-piece jack a jill and the other is adjacent to the main 4-Piece upper bath. Open the double-wide French doors to your large master suite with a 5-piece bath and expansive walk-in closet. The basement includes 2 bedrooms, 4-piece bath, large open concept rec room family hangout, with rough-in for a potential wet bar. Central Vac, alarm system, tankless water heater all owned and installed. Don't miss your opportunity to live in the sought after Sunningdale Crossings neighbourhood in this beautifully crafted family home with a great back yard. (id:19173)
The Realty Firm Inc.
Con C Pt Lt 1 Dymock Line
Dutton, Ontario
Great Place to build your dream home!! A large deep lot consisting of .8 Acre backing onto the Thames River with easy access to the 401. What zoning allows for is under documents and a copy of the survey. (id:19173)
Sutton Group Preferred Realty Inc.
1911 Crystal Crescent
London, Ontario
Tastefully decorated and well maintained 3 + 1 bedroom bungalow on quiet crescent with one and a half car detached garage. Finished lower level includes, 3 pc bath, bedroom and a spacious rec/games room with wood burning fireplace. Basement has been completely water-proofed with a membrane on walls and drainage done by a professional. Back flow preventer installed. 200 Amp service to house. Exterior 220 plug installed at front of house. Detached 1.5 car garage/workshop was constructed with solid wood as well as metal re-bar and mesh in the concrete foundation with a pony panel that includes a 240 plug for the hobby you've always wanted to start. 9' ceiling in garage/workshop with a water line and floor drain. Garage could/may qualify for Auxiliary living space. Overhang on the front of the garage. Back yard sloped to the rain water drain which is hooked up to the storm sewers. Beautiful patio for quiet fall days/nights plus a deck off the kitchen with a gas hookup for BBQing. Gutter guards installed on the house. A/C replaced in 2022. Gas dryer included. Furnace is 2015 with Enerzone Hepa filter. This amazing property is ready to move in and start enjoying the peace and tranquility. Storage shed with hydro behind garage. (id:19173)
Streetcity Realty Inc.
167 Grey Street
London, Ontario
Wonderful 3 bedroom red brick bungalow close to Wortley Village and backs onto Thames River and public bike paths. The home is fitted with newer customized windows from ceiling to floor. Great kitchen with lots of cupboard space and center island. New gas stove and luxury fridge. Newer hardwood through out. Customized fireplace in living room and chandelier. 2nd gas fireplace in lower. Newer c/air and gas furnace. On demand water heater. Newly insulated. Large brick mechanics garage with lubrication/oil pit for handy car guy, Basement is dry and unfinished . Lots of parking with long drive. Large deck for entertaining, well treed and private. If you've got the hammer, we have the house. This home requires some renovation & TLC but has had at least $100,000 in past renovations. (id:19173)
Sutton Group Preferred Realty Inc.
187 Wellington Street
Delaware, Ontario
The prefect spot for your DREAM HOME, This VERY RARE COUNTRY BUILDING LOT , available for the very first time since 1944, this little GEM has been under wraps all these years and NOW This Country paradise is now being offered for a new generation to enjoy, Located along side TWIN STREAMS golf course this picturesque undulating wooded property is abundant in nature, with areas to have a campfire, watch nature , or sit by the creek. Located on a Private quiet tree lined secondary paved road is at the end of a dead end lane, with Hydro and Natural Gas available . (id:19173)
Saker Realty Corporation
488 Main Street
Deseronto, Ontario
Incredible Opportunity to Own a Prime Waterfront Lot on the Bay of Quinte Spanning Nearly 3 Acres! Nestled in the Expanding Town of Deseronto, this Property Boasts a Spectacular View and a Gentle, Gradually Sloping Lot that Stretches Over 1.27 Acres into Mohawk Bay! The Potential is Limitless! Whether you Choose to Develop the Land or Build your Dream Home or Cottage, Utility Services are Conveniently Available at the Lot. The Beauty of this Waterfront Property, with its 164 Feet of Pristine, Clear Shoreline, must be Seen in Person to be Fully Appreciated. Located just Minutes from the 401 and Only 2 Hours from Toronto, it's an Ideal Spot for Families and is Globally Renowned for Exceptional Boating and Fishing. A Vendor Take-Back Mortgage option is Available with a 30% Down Payment, making this an Even More Attractive Investment. Offers Reviewed Wednesday, May 8th @ 7 pm. (id:19173)
Forest Hill Real Estate Inc. Brokerage
474 Bronco Crescent
Waterloo, Ontario
This desirable end unit freehold link home is a delightful find for today's homebuyers who prioritize space, modern amenities, and convenience. Spanning nearly 1,600 square feet, the property features a desirable open concept main floor that seamlessly blends cooking, dining, and living spaces, making it ideal for both entertaining and everyday living. The thoughtful layout not only enhances the overall feel of the home but also maximizes the natural light. The home boasts three bedrooms and three bathrooms, including a private ensuite in the master bedroom, which adds a touch of luxury and privacy. The oversized master bedroom further compliments this feeling of seclusion and relaxation with its large walk-in closet, providing ample storage and organization space. Attention to detail is evident throughout the home with maple kitchen cabinetry and high-end appliances. This kitchen leads into a dining area finished with ceramic tile. The main floor is also equipped with California Shutters, adding both aesthetic appeal and functionality. Practical features such as second-floor laundry facilities enhance everyday convenience. The additional bedrooms are spacious and feature walk-in closets in each to provide ample storage. The deep, fenced yard provides space for outdoor activities and is perfect for gatherings or quiet evenings outdoors. Its location is also a significant advantage, being close to transit routes, parks and within walking distance to both public and catholic elementary schools. Private double drive with newly added walkway for more parking. The lower level of the home is thoughtfully finished with a gorgeous recreation room and a rough-in for a future bathroom, offering new owners the flexibility to customize this space to suit their needs, whether as an additional entertainment area or a 4th bedroom. Overall, this is an amazing home in a sought after area. (id:19173)
The Realty Firm Inc.

