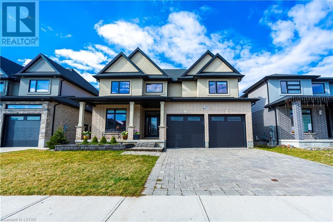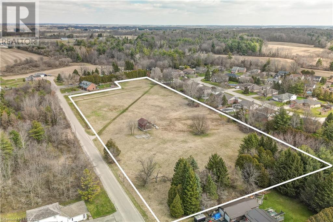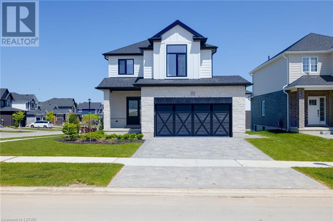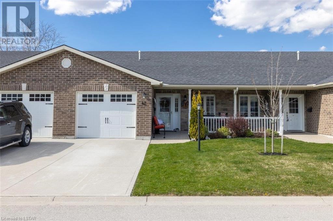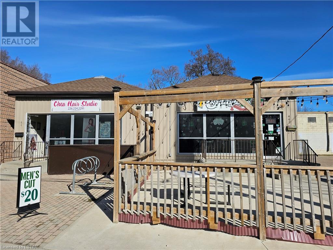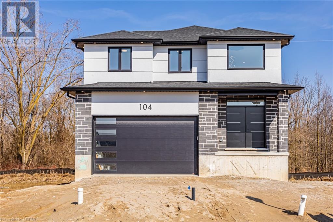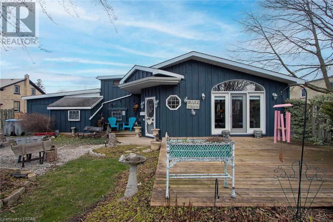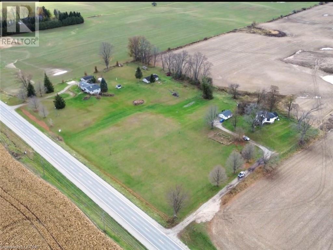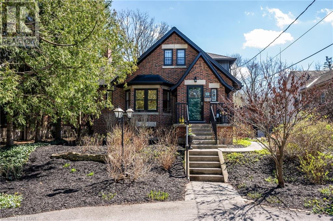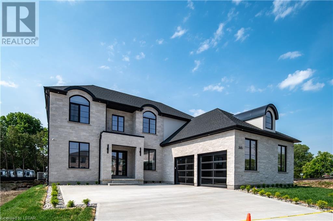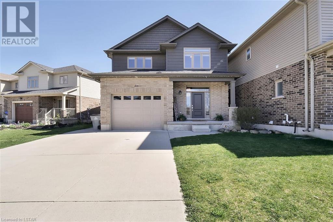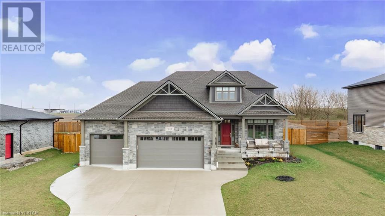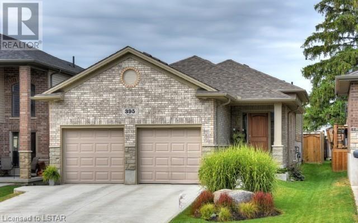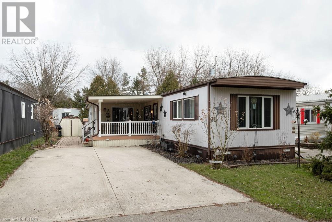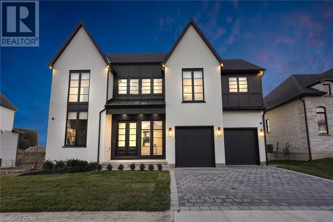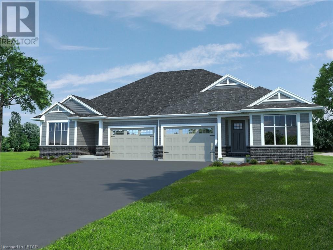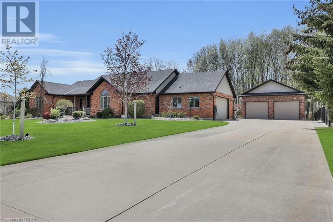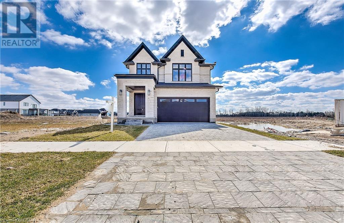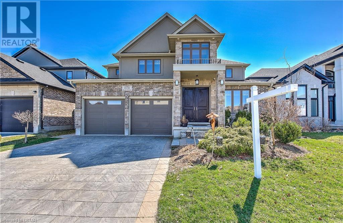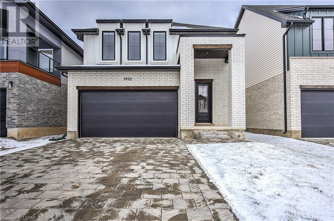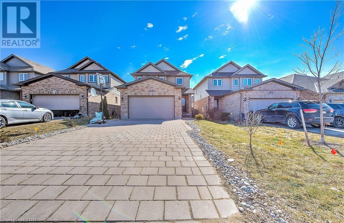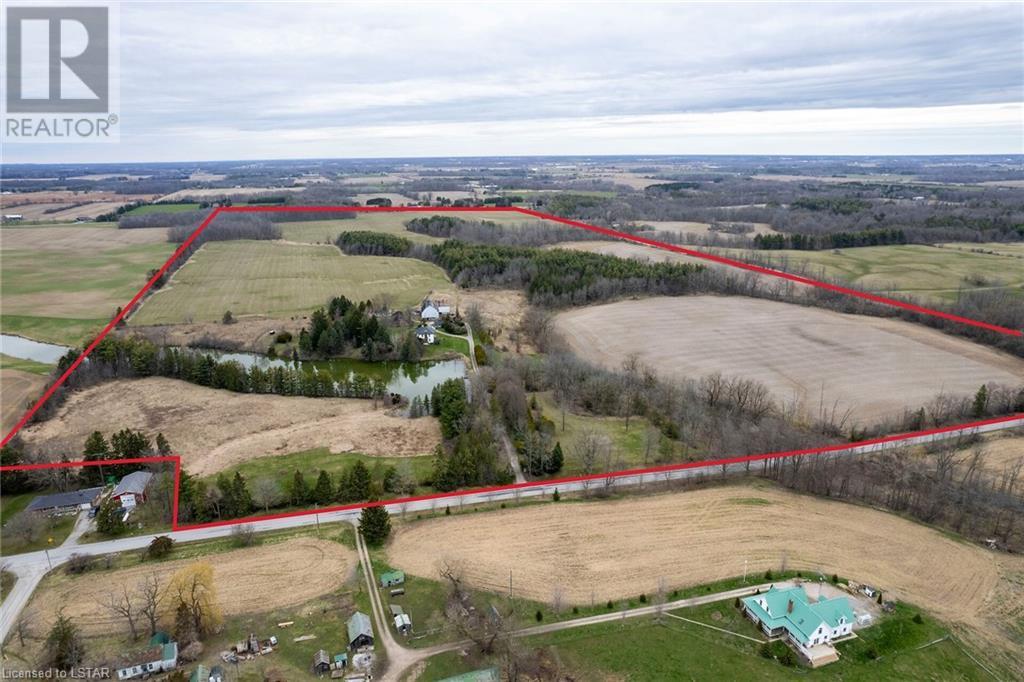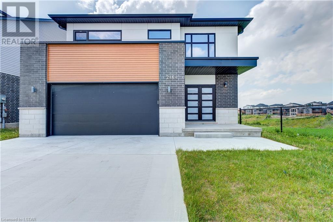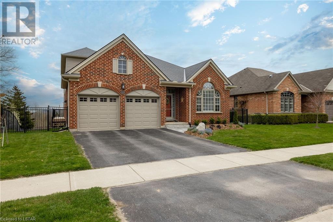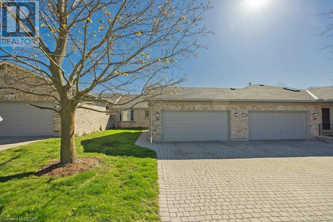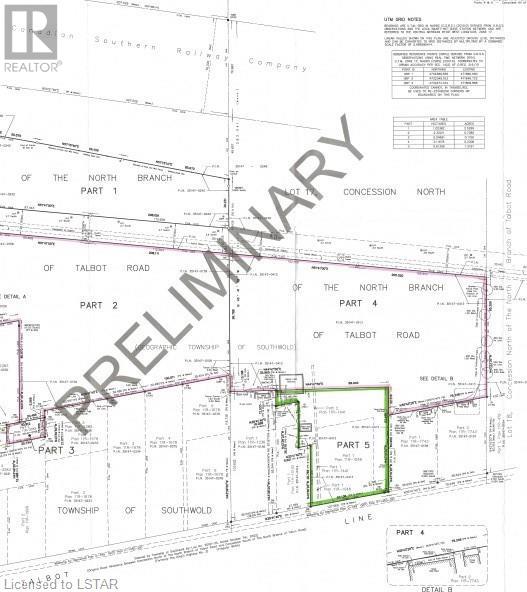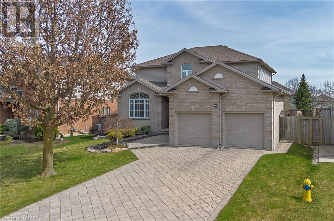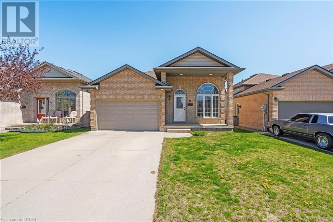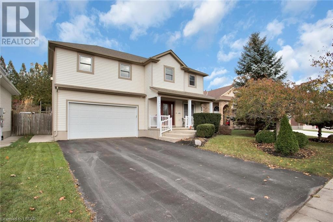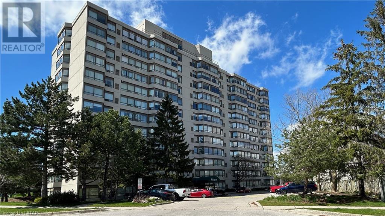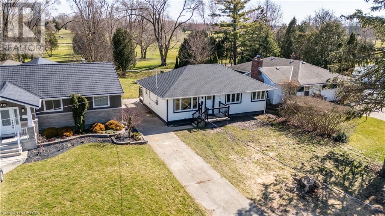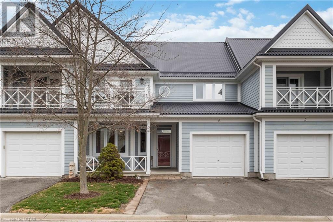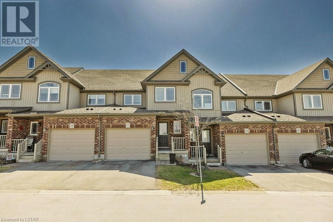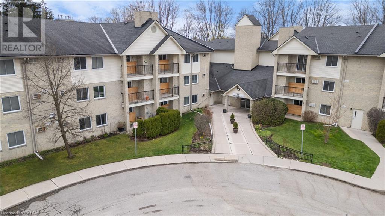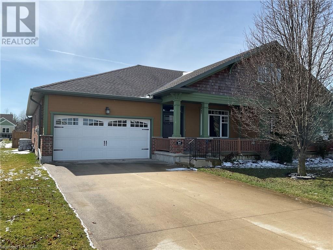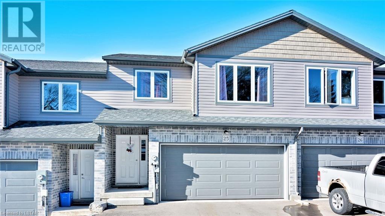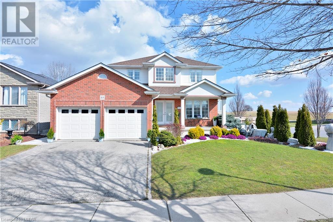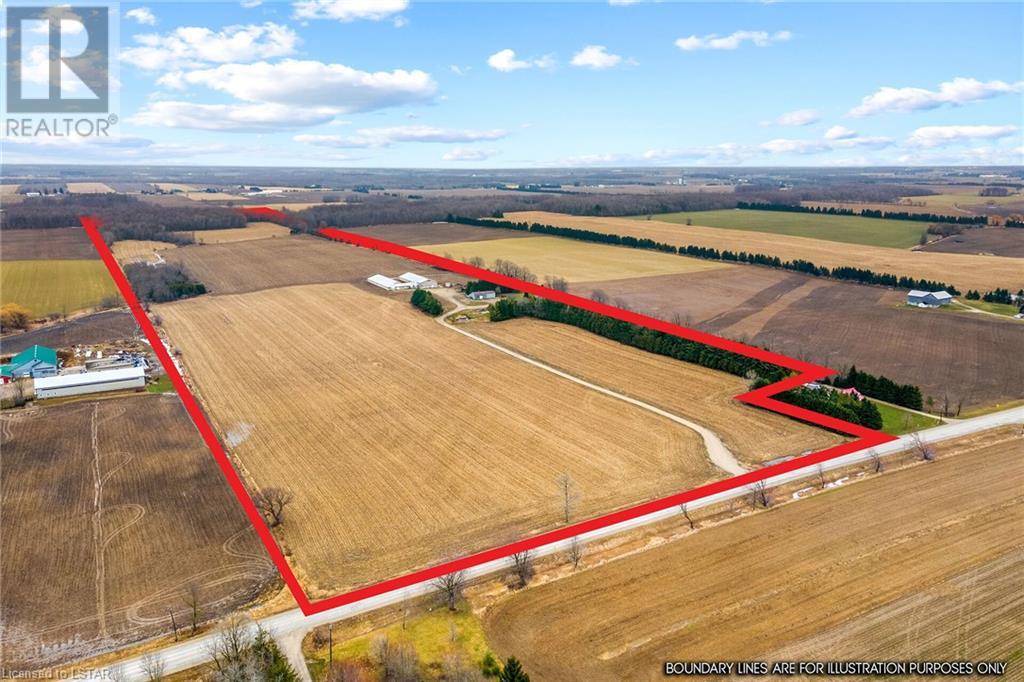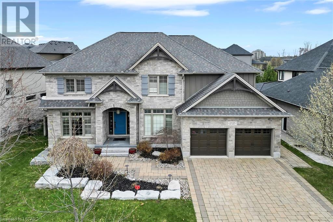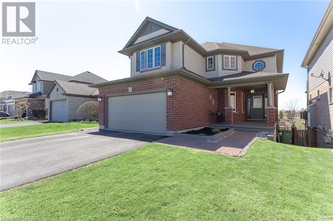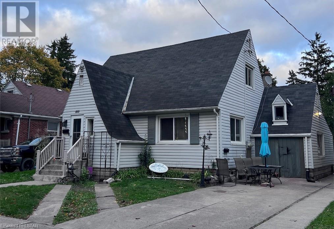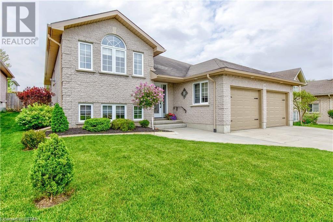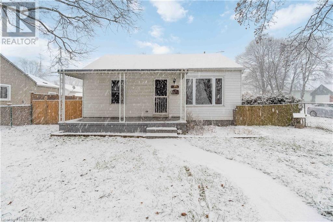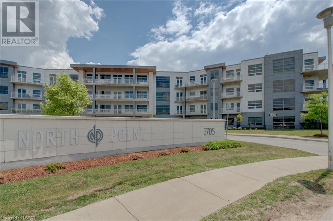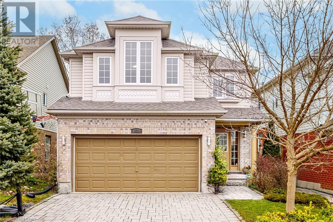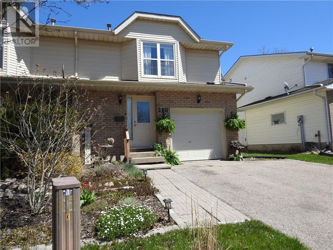2076 Tokala Trail
London, Ontario
Welcome to your new haven in the highly sought-after Fox Field neighbourhood. Built in 2022, this 2-storey house offers both modern style and cozy comfort. Step inside and you'll be greeted by the airy, open feel of the high ceilings. The home's interior boasts high-quality finishes that flow seamlessly throughout, adding a touch of elegance to every room. On the main floor, you'll find a formal living room, a dining room, a living room, 2 piece bathroom and a kitchen. The kitchen is complete with a roomy pantry, harmonizes style and functionality, making cooking a pleasure. The adjacent dinette area is bathed in natural light, a cheerful spot to start your day. Upstairs, features a total of four bedrooms four ensuite bathrooms and a laundry room. Master bedroom is huge with a large walk in closet. This level of luxury is a rare find at this price point. The exterior mirrors the same charm as the interior. The well-maintained grounds provide an inviting backdrop for outdoor activities or a quiet moment in the sun on a finished deck. No neighbour at the left side and a rainwater pond at the back gives additional privacy to this property. Opportunities like this are few and far between. Embrace the chance to make this Fox Field residence your own. Contact us today to arrange a viewing and see how this home can perfectly fit your lifestyle. Don't wait too long – a home like thiswon't be available for long! (id:19173)
Streetcity Realty Inc.
1040 Eagletrace Drive
London, Ontario
Explore this exquisite two-storey home nestled in North London, boasting 4 bedrooms, 3.5 bathrooms, and a spacious 2-car garage. With a charming exterior featuring interlocking brick driveway and covered front and back porches. The interior dazzles with engineered hardwood flooring, upgraded light fixtures, Central Audio System and a modern kitchen with granite countertops. The main floor hosts a spacious great room with a gas fireplace, and main floor laundry. Upstairs, find two master suites with ensuite bathrooms, walk-in closets, plus two more bedrooms sharing a generously sized bathroom. The basement presents a SEPARATE ENTRANCE, offering endless possibilities for customization and personalization. With Over $60000 in Upgrades, this home is conveniently located near schools, shopping, parks, golf courses, and Western University, this home is a must-see. Don't miss out, schedule your showing today! (id:19173)
Streetcity Realty Inc.
246 North Street
Dorchester, Ontario
Prime Real Estate Brokerage is pleased to present an incredible opportunity in Dorchester, ON. 246 North Street represents a draft plan approved subdivision development consisting of 7 single-family freehold lots and a 25-unit detached residential condominium block. The property is ideally located on the north end of Dorchester, a rapidly growing community 10 minutes from London and 5 minutes to the 401. Dorchester is home to a premium demographic with average household income being 50% higher than the London average. The community is nestled around the Thames River offering outdoor activities in a desirable small-town environment. The site offers the rare opportunity to acquire an approved development in a highly desirable market. The site is near several significant active residential developments which will provide the opportunity to service the lands. Development reports and related studies are available upon signing a confidentiality agreement. (id:19173)
Prime Real Estate Brokerage
133 Basil Crescent
Ilderton, Ontario
Welcome to The Hillcrest, our model home by Vranic Homes. This 4 bedroom, 2 storey family home is filled with immeasurable upgrades including: upgraded kitchen cupboards, custom range hood, quartz counters, incredible appliance package (fridge, stove, dishwasher, microwave, washer, dryer); engineered hardwood throughout both floors, epoxy garage floor, built-in dining bench, window treatments, family room fireplace, barn-door for primary walk-in closet, upgraded lighting throughout the home, German-engineered Raven windows and Doors and a fantastic corner lot. Vranic Homes is also including the furniture so all that's needed is for you to come on in! Book your appointment today! (id:19173)
Century 21 First Canadian Corp.
42 Devon Drive
Exeter, Ontario
Welcome home to Riverview Meadows. This lovely, quiet and quaint community is in the heart of Exeter. It is an adult oriented community with the added convenience of essential services and amenities such as health care, shopping, dining, golf and walking trails. Inside you will find an open concept design that creates a very spacious yet cozy living area. Enjoy the upgraded kitchen which offers Tiffany island hanging lights, stone backsplash, Moen faucet with regular and spray + retractable hose, under cupboard lighting, glassware cupboard with french doors, pot lights, pantry with custom wire racking. Dining area with a beautiful Mediterranean Chandelier. The primary bedroom has ample storage with a walk in closet. Ensuite with walk in shower. Off the kitchen you have a full bath, laundry room with front load stacked washer/dryer and an additional counter with cupboards for storage and a spacious second bedroom. The cozy family room offers a gas fireplace, ceiling fan and access to a large back patio which offers a 5 piece furniture set with all cushions and deck box included. Gas broil king BBQ. Custom California shutters throughout the home. Additional 200amp service and standing storage cupboards located in the garage. Please book your private showing today! (id:19173)
Coldwell Banker Power Realty
440-442 Hamilton Road
London, Ontario
Welcome to this amazing investment opportunity near downtown London! This sale includes a building and its business, with an additional unit attached being used as a hair salon. This unique building has a prime location with versatile options for investors and entrepreneurs. It is divided into two distinct spaces, each with its own business appeal. On one side, indulge in the atmosphere of a well-established bar, complete with an interior made for the loyal clientele that comes with the business. On the opposite side, you can find yourself in the world of beauty and elegance from a fully-equipped salon. With the flexibility to acquire the entire building you’ll embrace the diversity of both businesses while generating a steady stream of income. Or maybe you’ll opt to become a tenant of either the thriving bar or salon. Either way, the strategic layout allows for a seamless transition for new proprietors or lessees. Also equipped with separate entrances to ensure privacy and distinct identities are provided for each establishment. The parking lot provides 16 spots to ensure convenience for patrons and clients. Plus, the kind neighbours who have a 10 spot parking lot will allow you to use theirs as well. This asset enhances the accessibility and attractiveness of the location, giving your customers a peace of mind that they’ll find proper parking. Whether you envision yourself as the proprietor of a popular bar, a thriving salon, or both, this property offers the perfect canvas for your entrepreneurial dreams. Act now to seize this opportunity just in time for spring! (id:19173)
Blue Forest Realty Inc.
104 Greene Street
Exeter, Ontario
Welcome to The DuoLuxe from Peninsula Homes. Duo because there is a separate basement unit, and Luxe because both are designed and finished luxuriously! You'll love the two storey home: Stone and stucco for great curb appeal, high ceilings on the main floor, large windows overlooking greenery, a full deck, big, bright windows, a spectacular kitchen, hardwood floors, ceramic tiles laid artistically, double front doors with grand entrance and chandelier, three large bedrooms upstairs and upstairs laundry. The basement unit features a full walkout, kitchen, living area, bedroom, bathroom and private laundry - a fully approved additional dwelling unit. All in a country like setting. Don't miss out, visit this one today! (id:19173)
Century 21 First Canadian Corp.
6 Frederick Avenue
Zurich, Ontario
Looking for the perfect family home? Or investment property? Look no further! This well-maintained home is located on a double lot, with two commercial units. Enjoy the longer driveway and many trees that give you the privacy you’ve been looking for. As you pull into the driveway you’re welcomed by the lovely gardens and outside oasis. Just before you go into this home you will appreciate the “Cozy corner” where you can enjoy your morning coffee in peace. Entering this beautiful home, you will notice the oversized living room that is great for entertaining all your family and friends. The second level of this home includes 3 spacious bedrooms and a 4-pc bathroom. The main level includes living room, dining room, kitchen, office space, laundry, and 2-pc bathroom. It’s not over, we can’t forget about the potential income of the two commercial units. These units are great for bringing in extra income or for your own business. This great property is in the quaint town of Zurich. Zurich offers schools, arena, baseball diamond, vet, church, Medical Centre, library, and more. Located 15 minutes from Grand Bend, Bayfield, and Exeter. Don’t miss your opportunity to own this investment property, call your agent today! (id:19173)
Sutton Group - Small Town Team Realty Inc. Brokerage
34095 Granton Line
Lucan Biddulph (Twp), Ontario
Discover the unparalleled potential of this remarkable just over 6 acre property nestled in the charming community of Granton, just a short 15-20 minute drive from the vibrant city of London. Boasting not just one, but two homes and several versatile outbuildings, this property opens the door to a myriad of possibilities. The distinct appeal of this land lies not only in its substantial size but also in the flexibility it offers. Imagine the potential to keep one home as a savvy investment property while transforming the other into your dream residence. Alternatively, explore the option of a severance to build a custom home, all while enjoying the comfort of a home on the property during the construction process. The allure of this property extends beyond its structures, with a picturesque landscape that captivates the senses. As a rare gem in a location so close to the city, the future value of this land is poised for an incredible appreciation. Don't miss out on this unique opportunity to own a piece of land where possibilities are as vast as the acreage itself. Whether you're an investor, a dream home builder, or someone seeking a strategic real estate venture, this property in Granton holds the key to a future filled with potential and promise. This property is being sold in an 'as in' condition. All measurements are approximate. No representations or warranties are made of any kind by the Seller. (id:19173)
Century 21 First Canadian Corp.
97 Baseline Road E
London, Ontario
Spectacular property awaits at 97 Base Line Rd E located in highly desirable Old South & within walking distance to both Wortley Village and LHSC. With incredible curb appeal and 1930's charm, this property offers an exceptionally large & private lot with mature trees, manicured gardens, private deck & patio areas, circular driveway, detached garage & separate workshop ... truly a rare find! Separate Living Room w/bay window & fireplace, large Dining Room perfect for gatherings, updated Kitchen with newer appliances and hard surface countertops. Main floor Office and Bedroom both with w/o to back deck. 4 pc Bath completes this level. Upstairs you'll find the Primary and Second Bedrooms along with a convenient 2 pc bath ... very quaint layout! Moving to the lower level of this home, you'll find a spacious Family Room w/wood burning stove ... the perfect solution for those cold winter nights! Currently used as a Guest Room, this spacious area offers many additional possibilities; home gym, home office, children's playroom, etc. Laundry won't be a chore any longer in your bright and cheery Laundry Room with newer washer & dryer (2022). 3 pcs Bath and Workroom/Storage room completes this level. Income potential with separate side entrance $$ Updates include Roof (2013), Furnace & A/C (2017), Driveway (2017), Garage (2017), Soffits & Facia (2022), On-Demand Hot Water, Windows, Exterior Doors and newer appliances. An exceptional opportunity to live in one of London's finest neighbourhoods! (id:19173)
Royal LePage Triland Realty
365 Manhattan Drive
London, Ontario
BRAND NEW MODEL HOME by one of the 2023 - HBA Award Winning Builders, Lux Homes Design & Build! Welcome Home To 365 Manhattan Dr., Located In The Very EXCLUSIVE And Sought-After Neighbourhood, Boler Heights. Do Not Miss Out On This Rare Opportunity! Fall In Love With This Upscale Neighbourhood, From Huge Lots And Beautiful One Of A Kind Homes. This Brand New, 3005 Sq. Ft Executive 2-Storey Home Is Finished From Top To Bottom & FULL Of Premium Upgrades. The Main Floor Shines With Its Stunning Welcoming Entryway and Eye Catching Glass Staircase, That Flows Into A Spacious Open-Concept Living Space Which Is Perfect For Entertaining. You Will LOVE The Office And All The Natural Light That Floods Into The Home! The Modern Chef Inspired Kitchen Boasts Beautiful High End Custom Cabinetry, Pot Filler, Quartz Counters And Upgraded Lighting Fixtures. A Spacious Hidden Walk-In Pantry Is Perfectly Located In The Kitchen, Which Includes An Additional Sink! There Is Enough Space In This Home To Entertain And Host With Comfort. Get Ready To Be Wowed By The Space On The Upper Floor. This Is The Perfect Family Home With 4 Generously Sized Bedrooms In Total On The Second Floor Complete With 3 Additional Bathrooms. The Master Bedroom Boasts A BreathTaking Feature Wall and Lighting, A Large Walk-In Closet with Built Ins, And A Grand 5 Piece Spa-Like Ensuite. You will Love The Convenience Of An Upper Floor Laundry. Fall In Love With The HUGE LOT, Concrete Driveway, Landscaping & Space In The Garage! So Much Space To Run Around & Enjoy The Great Outdoors! Front Yard Professionally Landscaped. You will LOVE the Backyard Deck - Perfect For Summer BBQ and Evening Teas. Wow! High End Finishes Throughout. No Detail Has Been Overlooked. Incredible Location, Steps From Shopping, Restaurants, Parks, Trails, Skiing, Great Schools Zone, Highway Close By And Other Great Local Amenities! This Home Truly Has All The Space A Family Needs! Welcome Home! Don't Miss Out On This Rare One-Of-A-Kind Gem. (id:19173)
Nu-Vista Premiere Realty Inc.
6 Queensway Drive
Strathroy, Ontario
Nestled in the heart of Strathroy, this property boasts an unbeatable location, just a stone's throw away from all the amenities you could ask for. Step onto the large, deep lot and discover a backyard oasis complete with decking, a covered gazebo, and a luxurious hot tub - perfect for entertaining or relaxing in privacy. Welcomed by a charming front porch and inviting foyer, you'll feel right at home from the moment you arrive. Inside, the custom eat-in kitchen, flooded with natural light, opens seamlessly to the cozy family room and offers convenient backyard access and a walk-in pantry. Upstairs, three generously sized bedrooms await, including a primary suite featuring a walk-in closet and a four-piece ensuite bath. Downstairs, the finished basement provides even more living space, with a fourth bedroom, a three-piece bathroom, and a sprawling rec room, ideal for hosting gatherings or unwinding after a long day. With its central location, ample amenities, and desirable features, this property offers the perfect blend of comfort and convenience for modern living. (id:19173)
RE/MAX Advantage Realty Ltd.
303 Hazelton Lane
Exeter, Ontario
Luxurious and elegantly designed, this stunning 2 story property is located in the most sought-after neighbourhood in Exeter, on a cul-de-sac near the Morrison Trail. Boasting over 2,800 sq feet of finished space and an 800 sq foot, 3 car garage with an 8'x 8' exit door to the fully fenced backyard, this custom built home will inspire from the front entrance. A soaring high ceiling and an aesthetically pleasing accent wall showcase glass doors leading to an office with a spectacular bay window and view of the quiet, yet refined surroundings. The open concept kitchen, living and dining space is fashionable, yet comfortable. Trey ceilings, large windows and a patio door illuminate the area: perfect for fine dining and entertaining. The well-designed kitchen promotes efficiency, with custom cabinetry, a corner pantry and practical island with a double sink. Main floor accessibility is key with a spacious laundry room and primary bedroom. A seamlessly designed ensuite is complete with a roll-in shower and double vanity. Upstairs, two oversized bedrooms with roomy closets, and a chic 3 piece bathroom provide additional space for family or friends. The finished basement is the ultimate entertaining/lounging space, or an in-law suite. A wet bar/kitchenette, bathroom, bedroom and family room provide expansive living space and storage. Upgrades are evident throughout from the generator sub panel, security features roughed in, to the owned tankless water heater, and more! (id:19173)
Prime Real Estate Brokerage
395 Bourdeau Road
London, Ontario
JUST LISTED! Nicely secluded and off the beaten path is where you will find this quality built 4 level back split ready for its new family. Starting right at the curb you are greeted with double wide cement driveway leading into attached double car garage with inside access and man door to side yard. Custom stone and brick exterior, beautifully landscaped, separate deck coming off the kitchen with awesome access for barbequing, fenced yard with stamped concrete patio and built in seating. If that doesn’t say wow, wait until you see the inside. Open concept main floor boasts: pot lights; vaulted ceiling; living room; upgraded kitchen with large eating area; center island and large corner pantry; tile and hardwood flooring complete this level. Up-stairs finds massive primary suite with walk in closet and en-suite privileges; plus 2 additional large bedrooms- one complete with loft bed. Down one level is home to cozy family room with gas fireplace; additional private bedroom with French doors and updated 3 piece bath with walk-in shower. The lower level of the home houses an additional room great for an office or den; the mechanicals and laundry; lots of storage space to keep things neat and tidy. Nothing to do here except unpack and start enjoying everything that 395 Bourdeau Rd has to offer. Close to Public, Secondary & Catholic Schools; shopping, restaurants, parks, playgrounds & 401 for easy commute. Connect today to book your personal viewing. (id:19173)
Sutton Group Preferred Realty Inc.
Sutton Group Preferred Realty Inc. Brokerage
9839 Lakeshore Road Unit# 31
Grand Bend, Ontario
Introducing a charming mobile home nestled near the peaceful beaches of Grand Bend and Ipperwash. This delightful property features a recently renovated kitchen adorned with an inviting island, creating the perfect space for culinary adventures. The spacious living room offers ample room for relaxation and entertainment with a gas fireplace. The gorgeous primary bedroom is spacious with a generous closet, ensuring an abundance of storage space. An additional bedroom with a double closet provides comfort and convenience for guests or loved ones. The property also offers a well-appointed 4 piece bathroom with laundry facilities, combining practicality and functionality. An added bonus awaits with an additional room, currently utilized as a bedroom but also offering the flexibility to be transformed into a cozy sitting room or den, catering to your personal preferences. Enjoy the serene surroundings from the covered porch, ideal for unwinding with a book or hosting intimate gatherings. The back deck provides a wonderful space for BBQing and outdoor enjoyment. Situated in close proximity to the charming shops and restaurants of Grand Bend, this mobile home offers the perfect retirement retreat. Immerse yourself in the tranquility of the nearby beaches while relishing the convenience of nearby amenities. Enjoy the community pool, club house or host a BBQ with family and friends under the pavilion. Welcome to your ideal and affordable retirement oasis! (Land lease fees $619/month incl. property taxes, water, pakr sewer system, common grounds/road maintenance-snow removal/grass cutting. Owner is responsible for snow removal/grass cutting on their property). (id:19173)
Platinum Key Realty Inc.
4095 Winterberry Drive
London, Ontario
MODEL HOME built by Bridlewood Homes! Fall In love with 4095 Winterberry Dr, Located In The Very EXCLUSIVE Neighbourhood of Heathwoods Lambeth, Located on a Lot Backing Onto Pond. Fall In Love With This Upscale Neighbourhood, From Huge Lots And Beautiful One Of A Kind Homes. This Brand New, 3803 Sq. Ft + 1324 Sq. Ft Finished Lower Level Executive 2-Storey Home Is Fully Finished From Top To Bottom and Full Of Premium Upgrades. The Main Floor Shines With Its' 10 Ft Ceilings, Welcoming Entryway, And Spacious Open Concept Living Space. The 2-Story Great Room Is The Heart Of The Home With An Eye Catching Wall of Windows And An Impressive Fireplace Focal Wall. You Will Love The Beautiful Views And Natural Light That Flood The Home. The Modern DESIGNER Kitchen Boasts Beautiful Ceiling Height Custom Cabinetry, Pot Filler, Waterfall Island And Built-In Appliances. You will love the Wired Speakers Inside. There Is Enough Space In This Home To Entertain And Host With Comfort. Get Ready To Be Wowed By The Space On The Upper Floor. This Is The Perfect Family Home that Boasts 4+1 Bedrooms & 4 Full and 1 Powder Bathroom In Total, Providing Ample Space for Comfort and Ease. The Master Bedroom Boasts Tray Ceilings, A Large Walk-In Closet with Built Ins, And A Spa-Like 5 Piece Ensuite with Rainfall ShowerHeads for 2. Fall In Love With The Triple Tandem Garage with Storage, Beautiful Exterior Facade, Landscaping and An Immpecibly Designed Backyard. The Backyard Backs Onto A Pond, Simply Breathtaking… With a Covered Deck & Storage Under Deck, and Paverstone Patio Area with Greenspace, Creating The PERFECT Setting For BBQs, Gatherings And Evening Teas To Relax and Enjoy The Sunset. Basement Has Separate Entrance Through Garage. Convenient Backyard Access Through Garage As Well. No Detail Has Been Overlooked. Incredible Location. Steps From Shopping, Restaurants, Parks, Trails, Skiing, Great Schools, Highway And Other Local Amenities! Welcome Home To Indulge In Luxury And Comfort! (id:19173)
Nu-Vista Premiere Realty Inc.
142 Empire Parkway
St. Thomas, Ontario
Welcome to 142 Empire Parkway in Doug Tarry Homes' Harvest Run! This 2027 square foot, semi-detached bungalow with 1.5 car garage is the perfect home for a young family or empty-nester. Discover unparalleled privacy, picturesque views, and a profound connection to nature as this exquisite home gracefully backs onto a local pond. This home features all main floor living with 2 bedrooms, open concept kitchen with quartz countertop island, large pantry, carpeted bedrooms for maximum warmth and luxury vinyl plank flooring throughout. The Sutherland Plan features a separate laundry/mudroom off the garage; perfect entry space for a busy family or someone with large pets. The primary bedroom contains a walk-in closet and 3-piece ensuite bathroom. Expand into the FULLY FINISHED basement which includes a large rec room, 2 additional bedrooms and a 3-piece bath. Nestled snugly in South East St. Thomas and the Mitchell Hepburn School District, this home is in the perfect location. You're just minutes to parks, trails, shopping, restaurants and grocery stores. This area is only 25 minutes from London with quick access to the 401, a short drive to the beaches of Port Stanely and close proximity to the future home of the VW Battery Plant. This fully electric home uses an Air-Source Heat Pump to both heat and cool with maximum energy efficiency and cost-savings to the homeowner! Doug Tarry Homes are Energy Star Certified & Net Zero Ready. This home will be complete April 12th, 2024. Book a private viewing today and make 142 Empire Parkway your new home! (id:19173)
Royal LePage Triland Realty
19 Sydenham Drive
Coldstream, Ontario
Indulge in the epitome of luxury at Hawks Ridge, your exclusive retreat from urban chaos. This meticulously crafted 3+3 bed, 4 bath custom ranch in the coveted Coldstream hamlet offers refined living. A grand entrance unveils a spacious great room, soaring vaulted ceilings, and a captivating gas fireplace. Delight in culinary excellence in the custom kitchen with cherry cabinets, a granite island, and stainless steel appliances. The main floor boasts a lavish primary bedroom with a 5pc ensuite, while two additional bedrooms and bathroom provide plenty of privacy for family and guests.The basement, adorned with 10ft ceilings, features three bedrooms, 2 additional bathrooms, an entertainment haven (pool table and all accessories included), office, and ample storage. A 26x30 workshop/garage complements the two-car attached garage and expansive driveway. Step outside to a cedar deck with a Gazebo, embracing a landscaped, park-like oasis surrounded by mature trees. Recent upgrades include most windows, all doors, lighting, hardware, security, thermostat, vanities with quartz countertops, roof, exterior, flooring, and appliances. Live lavishly, just 20 minutes from London and Strathroy, minutes from highway 402. Welcome home to unparalleled elegance. Book your private showing today (id:19173)
Century 21 First Canadian Corp.
6517 Heathwoods Avenue
London, Ontario
MODEL HOME FOR SALE! Welcome to 6517 Heathwoods Avenue in the desired south-west London. This home has all the high quality upgrades and millwork finishes to compliment a convenient 4 bedroom, 3.5 Bath home. This home is completely carpet-free and comes with brand new high-end appliances. The chef's kitchen alongside the large windows & patio door make the main floor an area you will absolutely love. The trim work and accent walls are the perfect touch to the space. The Master bedroom is spacious with an elegant ensuite and walk-in closet (custom cabinetry). Two of the bedrooms share a Jack & Jill bathroom while the Fourth bedroom has its own bathroom! The unfinished basement with a separate side door access awaits your personal touches - create a granny suite for extra income or additional space for family. Minutes from all major retail shops. Similar models available in the community - reach out to listing agents for more information! (id:19173)
Nu-Vista Premiere Realty Inc.
1131 Melsetter Way
London, Ontario
WELCOME HOME! Located In A Very Desirable And Premium Neighbourhood Of North London!! Step Inside And You'll Be Greeted With Timeless Design, Excellent Craftsmanship And High End Finishes Throughout. No Detail Has Been Overlooked. With 4+1 bedrooms and 3.5 Bathrooms, this residence is perfect for your growing family! The Main Floor Shines With Its Welcoming Entryway That Flows Into A Spacious Open-Concept Living Space Which Is Perfect For Entertaining. You Will Love The Large Windows Throughout And All The Natural Light That Floods Into The Home! This Home Is As Inviting As It Gets. A Spacious Grand Foyer Leads To The Open-Concept Kitchen, Dining Area, And Family Room with Waffle Ceilings. You Will Love The Convenience of A Spacious Main Floor Office AND A Separate Formal Dining Room! The Modern Chef Inspired Kitchen Boasts High-End Custom Cabinetry, Modern Backsplash and So Much Storage! There Is Enough Space In This Home To Entertain And Host With Comfort. Walk Out From The Kitchen Dining To Enjoy Your Immpecibly Designed Backyard. Backyard is FULLY FENCED and Has A LARGE COVERED DECK, Creating The Perfect Setting For Gatherings, Summer BBQ and Relaxation. Get Ready To Be Wowed By The Space On The Upper Floor. This Is The Perfect Family Home With 4 Generously Sized Bedrooms In Total Upstairs Complete With 2 Additional Bathrooms. Wow! The Master Bedroom Boasts A Large Walk-In Closet, And A 5 Piece Spa-Like Ensuite. But WAIT, There’s MORE! Basement Comes Fully Finished, Offering A Huge Potential For Your Family! Basement Has A Full 3 Piece Bath, A Bedroom, WET BAR And An Additional Family Room. Incredible Location, Steps From Park, Trails, Restaurants. Golf, Great Schools, Shopping And Other Great Local Amenities! This Home Truly Has All The Space A Family Needs! Terrific Value. You Will Love Living Here. Welcome Home! (id:19173)
Nu-Vista Premiere Realty Inc.
3932 Campbell Street N
London, Ontario
Welcome to 3932 Campbell St n, A modern 3-bedroom detached home strategically positioned in one of London most prestigious neighborhood of Lambeth, The main floor graciously welcomes you with an open-concept layout with kitchen, featuring a spacious island and a generously sized walk-in pantry. Direct access to the garage with inside entry and a spacious mudroom . Upstairs, this home features 3 spacious bedrooms and 2 full bathrooms. the master bedroom boasts a large walk-in closet and a 5-piece ensuite. Conveniently located just minutes away from shopping, restaurants, parks, and excellent schools, this residence offers a blend of comfort and sophistication and it serves as an ideal haven for families and is perfect for those looking to reside in a nice and safe neighborhood (id:19173)
Nu-Vista Premiere Realty Inc.
3382 Emilycarr Lane
London, Ontario
Welcome to this beautifully updated home in the sought-after Copperfield neighborhood. This home features a modern open concept main floor living space with hardwood floors, creating a warm and inviting atmosphere. The kitchen is a chef's dream, with quartz countertops, a large island, and a walk-in pantry, providing ample storage and workspace. The fireplace accent wall adds a touch of elegance to the living area. Patio doors lead to a huge raised deck, perfect for outdoor entertaining or enjoying a morning coffee. The main floor also includes a convenient laundry room and sink. Upstairs, you'll find three spacious bedrooms, including the master bedroom with plenty of closet space and an ensuite bathroom. A common bathroom serves the other two bedrooms on the second floor. The basement has a small living area with a spacious bedroom and an attached bath. There is provision to create a separate entrance to the basement from the west side of the property. Outside, the fully fenced yard provides privacy and security, while the freshly painted interior gives the home a modern and updated look. Don't miss out on the opportunity to own this stunning home in Copperfield. (id:19173)
Nu-Vista Premiere Realty Inc.
1389 Lynn Valley Road
Port Dover, Ontario
Introducing an amazing 172 acre country estate in Norfolk County, just North of the beautiful town of Port Dover near Simcoe and Jarvis and minutes to Lake Erie! This picturesque farm offers a unique blend of natural beauty and functional farming potential. This Farm has 100 acres of land currently being worked, complemented by an additional 50 acres of forested area with the Spring creek meandering through the property that would be amazing to enjoy for recreation, hunting, or building a cabin. This property is a haven for outdoor enthusiasts! There is also a large, beautiful pond in front of the home on this property which allows for a stunning entrance to the property. This Large 5 bedroom, 2 BR Century home has a tremendous amount of historic character and charm with modern updates such as a new hot water boiler (propane) used to heat the home . The home is located in an ideal setting that allows for a myriad of opportunities for enjoying peaceful country living. Additionally, there is a large bank barn available for cattle or other livestock, a 20' x 60' heated shop, an outdoor wood furnace and multiple other outbuildings This farm seamlessly marries natural beauty with practicality, creating an idyllic country estate that promises a life of tranquility and opportunity. Don't miss the chance to make it your own! (id:19173)
RE/MAX Centre City Phil Spoelstra Realty
RE/MAX Centre City Realty Inc.
2464 Tokala Trail
London, Ontario
Welcome to 2464 Tokala trail featuring views of the Creek on side from the huge Corner Lot!! This Beautiful 2 Story home is built on a premium Wide Lot with open space & Creek on the side. Very bright and spacious layout that Features: Stone, Brick, Aluminum, Stucco, & Siding exterior for Modern Look, 4 Bedroom, 2.5 Baths, Open Concept Main floor Great Rm, Dining, & Dinette. 9Ft Ceiling on Main Floor, Large size modern kitchen has gas stove, Stainless Double Door Fridge with Ice & Water Dispenser, and lots of storage space with an oversized breakfast bar. Upgrades include: Wide plank Hardwood throughout, Wood staircase with metal spindals, Fireplace with custom Tiled wall, Ceiling Height, High Gloss & Mat 2 Tone Kitchen Cabinets, Oversized windows for natural light, & Extra wide Concrete Driveway. Second floor has a huge master bedroom, with and 5 piece ensuite. Second floor has 3 other decent size bedrooms. Main floor Laundry. Unfinished basement with (id:19173)
Nu-Vista Premiere Realty Inc.
1860 Ironwood Road
London, Ontario
Prepare to be astounded upon entering this open designed bungaloft home with spectacular commanding skyline views! 5 bedrooms! Extensively renovated throughout offering an impressive chef's dream kitchen with built in full freezer and fridge, gas cooktop, built in convection/microwave ovens, massive quartz top island all complimented with designer light fixtures throughout. Airy vaulted ceilings in the main floor great room with direct access from the dining area to the 40' length deck featuring a gazebo and natural gas BBQ all for you to enjoy the hilltop view with magnificent sunsets! Main floor primary bedroom and ensuite. Another additional bedroom/den is located on the main floor. The upper second level has an additional bedroom, bath and loft area also with commanding views. All new flooring throught the main. The full walkout lower level is finished with 2 additonal bedrooms, full updated bathroom with heated flooring, large family room featurning a second gas fireplace. This space could make an ideal second suite if desired. New furnace and air conditioner has been replaced in 2023. Enjoy this premium location in one London's most desirable neighbourhoods now offered for the first time. (id:19173)
Century 21 First Canadian Corp.
14 Doon Drive Unit# 34
London, Ontario
Located in the serene, tree-lined neighborhood of North London, this unique opportunity features a spacious, one-floor executive bungalow/condo in the prestigious Masonville area. The home is beautifully updated and meticulously maintained. It offers an open layout with a main level that includes an eating area and a walk-out to a raised deck, which overlooks lush green space; ideal for barbecues, relaxation, and entertainment. The lower level has a full walkout basement with a huge family and games room, 3pc bath and bedroom. Ample parking in the double drive and attached double car garage. Convenient access to the University of Western Ontario, University Hospital, Masonville Mall and all major amenities. (id:19173)
Sutton Group - Select Realty Inc.
36034 Talbot Line
Shedden, Ontario
Unique opportunity to purchase this prime 11.2 Acres that's on the verge of a real property boom. The municipality wants to see between 40 to 60 homes on this parcel. Sewers coming to the area in short order. severance will be completed in approximately 4 months. This property is minutes to the 401, Amazon plant, and the new VW plant. Commuters will easily be able to go to Toronto, Windsor, Port Stanley, USA. Take advantage of this, contact LA to see the property. Do not go Direct. (id:19173)
Nu-Vista Premiere Realty Inc.
1184 Thornley Street
London, Ontario
Welcome to 1184 Thornley St. This wonderful 4+1 bedroom, 3 1/2 bath executive 2 story brick home is nestled on a beautiful lot in one of the most desirable neighbourhoods in the city. The lovely bright kitchen boasts a granite countertop and new backsplash with patio door access to a stained pergola covered stamped concrete patio featuring a new flex privacy fence overlooking a beautifully landscaped fenced rear yard. Hardwood flooring adorns much of the main floor with lofty 9ft textured ceilings complete with crown moulding, decorate columns and a main floor laundry area. The second story features a large master bedroom with full ensuite, spacious walk in closet and 3 additional good sized bedrooms on the second level. The builder finished basement matches the high quality of the upper level with rounded corners, textured ceilings, neutral decor, berber carpeting and an additional bedroom and bathroom. Recent updates include furnace and central air in 2020 and roof in 2014. The new owners will appreciate the close proximity to Victoria Hospital, Springbank Park, numerous shopping venues and Hwy 401&402. Pride of ownership radiates this lovely home. (id:19173)
Century 21 First Canadian Corp.
69 Bridle Path
Strathroy, Ontario
Welcome home to this raised ranch in the desirable location of Saxonville Estates! This home features 3 + 1 bedrooms, 2 full bathrooms, a double car garage, and a fully finished basement with big windows and high ceilings! Upstairs you will find a good sized living room that flows into the kitchen and creates a wonderful space for entertaining. Additionally you have 3 full bedrooms, a full bathroom, and a sliding door to a large deck overlooking your yard. The basement has loads of natural light that shines into your huge family room, with an additional good sized bedroom, another full bathroom, and a laundry room to finish it off. This home may be the opportunity you've been waiting for! (id:19173)
Royal LePage Triland Realty
3984 Malpass Road
London, Ontario
Your lifestyle by design awaits you at 3984 Malpass Rd in Lambeth. This 20-year-old 2-storey residence in South London has been thoughtfully renewed in the past year, offering a perfect blend of classic charm and modern convenience. As you step inside, enjoy the heart of your home – a beautifully designed eat-in kitchen. Imagine the ease of daily life with bright cabinetry, sleek granite countertops, and a 'coffee bar wall' paired with top-of-the-line KitchenAid black stainless appliances. Hosting gatherings becomes a joy in the open-concept living/dining area with a discreet 2-piece bath on the main floor. Take a journey upstairs to find three generously sized bedrooms, including a primary suite with an ensuite and a main 5-piece bathroom. The spacious family room is a cozy haven, perfect for movie nights by the gas fireplace. Venture into the finished basement, offering a guest-friendly recreation room, an additional bedroom, and a convenient 4-piece bath. Step outside through the glass doors from the kitchen onto the covered deck. Picture your mornings surrounded by the low-maintenance perennial garden, complete with a garden shed and a 6-person hot tub in the gazebo – an entertainer's dream! Picture creating memories here. Recent upgrades, including a new roof, windows, custom coverings, kitchen, luxury vinyl laminate, and a smart furnace and A/C, make this home a worry-free space. Turn the key in the front door to your beautiful future right here. This is the place where classic elegance meets modern comfort, and every detail invites you to imagine the life you've always dreamed of. (id:19173)
Revel Realty Inc.
744 Wonderland Road S Unit# 405
London, Ontario
Welcome to The Westford building in desirable Westmount! Clean and spacious 2 bedroom 2 full bathroom apartment condo. Large windows facing east provides plenty of natural light. Hardwood floors throughout with open concept renovated kitchen, in suite laundry and storage room. Oversized primary bedroom with a 3-piece ensuite bath and walk-in closet. On the top floor of the building you will find a great social area complete with full kitchen, seating for 20, pool table, library, TV area, hot tub, sauna, gym, showers and access to a roof top balcony. Prime location, close to shopping, cinemas and public transit. Pet free building. (id:19173)
Blue Forest Realty Inc.
10284 Birch Lane
Grand Bend, Ontario
Nestled in the highly desirable Southcott Pines subdivision, 10284 Birch Lane in Grand Bend offers an idyllic retreat that seamlessly blends modern comforts with the tranquility of a private lakeside haven. This charming property boasts a beautifully updated kitchen that is sure to delight. The kitchen is not only functional but also stylish, featuring granite countertops, tiled backsplash, shiplap ceiling and updated appliances that cater to both aesthetics and functionality. One of the most enticing features of this property is its incredibly private location, situated at the very end of Birch Lane. This ensures a sense of seclusion and exclusivity that's hard to come by, allowing residents to unwind and enjoy their own peaceful oasis. Offering a1,430 sq ft comfortable and spacious interior, with ample room for family and friends. The well-designed layout ensures that there's plenty of space for entertaining or simply unwinding after a day at the beach. With three bedrooms and two full bathrooms it is large enough for the whole family. Large windows, skylights and solar tubes throughout the home flood the space with natural light. The spacious living room with gas fireplace makes for a very comfortable space. Enjoy your morning coffees or simply just relaxing in the year-round sunroom with gas fireplace overlooking nature. Lots of space around the fire pit to enjoy the best way to end any long summer day! The lush greenery that surrounds the property adds to the sense of privacy, creating a natural buffer from the outside world. With just a few steps from the front door, you'll find yourself on the sandy shores of Lake Huron. The proximity to the lake means that you can enjoy leisurely beach walks, take in breathtaking sunsets, or simply relax to the soothing sounds of the waves, all within moments of yourresidence. (id:19173)
RE/MAX Bluewater Realty Inc.
416 Indian Creek Road
Chatham, Ontario
Step into this fully renovated bungalow, where every detail has been thoughtfully considered. As you enter, you're greeted by a warm and inviting open concept living room and kitchen, perfect for relaxing or entertaining guests. The 3 bedroom, 2 bath offers ample space for a growing family or retirees. The renovated kitchen boasts all-new appliances, making meal preparation a joy. Step outside onto the back deck and take in the stunning views of the Links of Kent Golf Club, just beyond your backyard. The new stucco exterior gives the home a fresh, modern look. This home is not just beautiful, but practical too, with new electrical, plumbing, AC, windows and on demand hot water tank (rental) ensuring efficiency and comfort. The septic tank was cleaned out in 2024, providing peace of mind. Whether you're a golf enthusiast or simply looking for a peaceful retreat, this property offers the perfect blend of comfort and leisure. (id:19173)
Blue Forest Realty Inc.
375 Edith Cavell Boulevard Unit# 6
Port Stanley, Ontario
Unleash the full potential of this condominium, just a stone's throw away from Main Beach in the charming locale of Port Stanley. Nestled within a coveted complex, this residence boasts a ground-floor primary bedroom complete with a convenient Jack and Jill ensuite, ensuring both luxury and functionality. Ascend upstairs to discover three additional bedrooms and a private balcony offering picturesque views of the lake. Step outside onto the spacious back deck, perfect for entertaining guests or indulging in peaceful evenings serenaded by the gentle lull of the waves. With four bedrooms and two full bathrooms, accommodating family and friends is effortless. Embrace resort-style living with access to the complex's saltwater pool, ideal for refreshing dips on sun-drenched days. Embrace the warmth of a welcoming community in this highly sought-after location, conveniently close to all amenities. This condo presents a blank canvas awaiting your personal touch – a little tender loving care will fashion it into your dream coastal retreat. Whether you seek a permanent residence or an investment opportunity, this property brims with promise. Seize the opportunity to own a slice of Port Stanley's paradise. Schedule a viewing and envision the idyllic coastal lifestyle that awaits in this four-bedroom condo. Lakeside living beckons – make it yours today! (id:19173)
Century 21 First Canadian Corp.
1220 Riverbend Road Road Unit# 77
London, Ontario
Discover this exquisite townhouse condominium nestled in West London, offering the luxury of living in a highly desirable community. The kitchen and dining area shine with Quartz countertops and upscale stainless-steel appliances. Open concept main floor plan with large living room. Kitchen provides an open concept workspace with island and eat-in dining area. The second floor has 3 good sized bedrooms, including a primary with 3pc ensuite (including a glassed-in shower). Also on the 2nd floor is a 4pc bath, & a convenient laundry. Venture outside to a private deck within a serene backyard sanctuary, perfect for relaxed summer gatherings or enjoying tranquil moments outdoors. This home is an ideal choice for your family, ready to be explored during your exclusive viewing. (id:19173)
Sutton Group - Select Realty Inc.
725 Deveron Crescent Unit# 120
London, Ontario
Welcome to 725 Deveron Crescent #120, situated on the main floor with no stairs or elevator necessary to access the unit. Ideally close to London's major road arteries to ensure seamless connectivity to all corners of the city, embrace the convenience of being just moments away from shopping, dining, and easy access to bus routes, making daily errands a breeze. This 2-bed, 1-bath unit with in-suite laundry is completed with tiled flooring in the foyer, kitchen, bathroom and laundry room, to ensure durability and convenience. With beautiful accent walls in the master bedroom and dining room, you can be sure this unit stands out from the rest and provides a luxurious feel. Step outside to your private patio to enjoy your morning coffee or evening wine. This won’t last long, schedule your showing today to preview this main floor unit! (id:19173)
Blue Forest Realty Inc.
24 Sweet Grass Street
Bayfield, Ontario
Dream bungalow townhouse in the village of Bayfield! This spacious 2 upper bedrooms/2 lower bedrrom, 3 bath, open-concept dining/living is sure to impress! Enjoy low maintenance living minutes from Lake Huron and the charming amenities of Bayfield. Open concept main floor with flexible floor plan, suitable for single/couples, families and seniors who occasionally entertain. Main floor has all you need...primary bedroom with ensuite, second bedroom with 3 pc bath across the hall plus main floor laundry. Easy care quality floors, 9’ ceilings, currently set up with plenty of features for senior living. Extra wide stairs to basement offers large family/ rec room, and two bonus bedrooms with large, lighted closets. Lower third 3 piece bathroom complete with heated floor. Extra wide garage provides lots of room to park and walk around vehicle. Live minutes walk to the beach and all of main street's shops and restaurants. Neighbourhood Association fee, $124 monthly, includes lawn cutting, driveway snow removal and future roof replacement. This bungalow has the perfect layout in the perfect location if you are looking to enjoy lake life. (id:19173)
Coldwell Banker Star Real Estate
61 Vienna Road Unit# 25
Tillsonburg, Ontario
This FREEHOLD townhouse is everything you’ve been waiting for! It was built in 2021 and has look out patio off the kitchen overlooking greenspace in the complex with a quick walk to the trail behind for a stroll in the conservation area. The fence has been fully extended to create more privacy as that is all their backyard (no common area). The unfinished basement has high ceilings and a rough-in basement with a large window that could easily be turned into a door to make a walk-out basement and patio. There are 3 great sized bedrooms upstairs and the large primary bedroom has a walk in closet and a 3-piece ensuite. The open concept kitchen and eating area/dining room is perfect for entertaining with all new stainless steel appliances and a large kitchen island. You will love the attached DOUBLE CAR garage. New back deck, exterior stairs and new fence with gate around the yard. Water softener included. Home is still under Tarion Warranty. This home has all of the bells and whistles you’ve been waiting for! (id:19173)
Pc275 Realty Inc.
89 Prince Edward Road
Woodstock, Ontario
Spacious 4-bedroom home on an oversized corner lot. This property has loads of character and charm! The backyard is huge with a multi-tier deck and sheds for all your outdoor hobbies. Backing onto greenspace with southern exposure you can enjoy many sunny afternoons. Inside updates include pot lights, kitchen, hardwood throughout. Roof 2020 and fresh paint throughout. Large basement rec room is great for a growing family. Easy access to commercial shopping, schools and minutes from the 401. (id:19173)
Pc275 Realty Inc.
8865 Wellington Road
Palmerston, Ontario
100 Acres of productive mix of Harriston and Perth loam soil just north of Teviotdale with 86 workable. The entire farm was systematically tiled at 40 ft in 2011. To add to the cash flow are 2 X 600 head, naturally ventilated, hog finishing barns specifically built to Humane Raised Pork specifications just 5 years ago. The contract can be transferred (please call for details). Connecting the 2 barns is a large loading area and an office. There is lots of manure storage, an AutoGen set and 4 X 15 Tonne feed tanks to complete the package. Drive shed 38 X 66. The large 3,400 square foot house is completely renovated with 4 bedrooms and 2 bathrooms, a 550 square foot Great Room , nice eat in Kitchen and main floor laundry. Whether you are looking to expand or to start farming this is a rare opportunity with good cash flow. (id:19173)
RE/MAX Centre City Phil Spoelstra Realty
RE/MAX Centre City Realty Inc.
2727 Torrey Pines Way
London, Ontario
Welcome to 2727 Torrey Pines, a stunning home located in the desirable Upper Richmond Village. This spacious property boasts 4+1 bedrooms, 3+1 bathrooms, a fully finished basement, and a backyard oasis. Step inside this charming home and be greeted by a grand foyer with elegant details and gleaming hardwood floors. The main level offers an open concept layout, perfect for entertaining and creating lasting memories with family and friends. The gourmet kitchen features stainless steel appliances, quartz countertops, and ample storage space. The adjacent dining area allows for seamless flow and accommodates both small gatherings and large dinner parties. The cozy living room is a welcoming space, with large windows that flood the room with natural light and showcase the beautiful views of the backyard. A fireplace adds a touch of warmth and ambiance on chilly nights, inviting you to relax and unwind. Make your way upstairs to discover the spacious bedrooms, each offering a tranquil retreat for rest and relaxation. The primary bedroom is an oasis in itself, featuring a walk-in closet and a luxurious ensuite bathroom, complete with a soaking tub, a separate shower, and a double vanity. The finished basement is a versatile space that can be used as a family room, a home gym, or a play area for children. (id:19173)
Thrive Realty Group Inc.
10 Peach Tree Boulevard
St. Thomas, Ontario
Not your average home This place checks all the boxes. This 2 storey backs on to greenspace and it located within walking distance to Mitchell Hepburn Public School and Raven park. The walk-out basement is ideal for a separate entrance to the granny-suite featuring a bedroom, kitchen, eating area, living room, and laundry facility. Features 2,481 sq. ft. (MPAC) above grade, 5 bedrooms, 4 bathrooms, 2 kitchens, main floor living room and family room, large master suite with an office space, ensuite, and walk-in closet. Many recent updates including the laminate and vinyl flooring, paint, lighting, quartz countertops in the kitchen and bathrooms, paint, etc. The swim-spa is icluded! (id:19173)
RE/MAX Centre City Realty Inc.
488 Dorinda Street
London, Ontario
Welcome to 488 Dorinda, situated on a quiet street in Old East Village, surrounded by trendy cafes, stores, and the Factory. This is a licensed, well-maintained, legal Tri-plex with garage and large lot! This fully tenanted property makes a great turn-key investment opportunity! Close to shopping, public transit, and many amenities. This property features three separate units, each with its own meter. There's a bachelor unit, a 1-bedroom upper unit, and a 2-bedroom main floor unit. Offers are welcome anytime! So act fast so you don't miss your opportunity to make this legal Tri-plex yours today! (id:19173)
RE/MAX Centre City Realty Inc.
39 Dannecker Road
Stratford, Ontario
Welcome to desired Jenn Anne Subdivision. This one owner home shows pride of ownership throughout. 2+1 bedroom plus office all brick ranch has had numerous updates including new roof 2023, granite counters, garden doors off dining room to covered composite deck with fenced yard & locking Iron gates. Master bedroom has his/hers walk in closets & 5 piece bath. Kitchen appliances is one year old. Lower level fully finished with rec room, built ins, and 1 of 2 laundry rooms (main & basement) Office and large bedroom as well as huge cold cellar. Full 2 car garage and water tank owned. Sellers are the parents of the listing agent. (id:19173)
Nu-Vista Premiere Realty Inc.
549 Cromwell Street
Sarnia, Ontario
This is an excellent opportunity for a first time buyer to get into the market, or an investor to add to their porfolio. Easy living in a 2 bedroom, one floor home. Newer flooring throughout, eat-in kitchen, forced air & central air! This home has been well taken care of. Fenced yard, covered porch & a detached garage with ample parking on a corner lot. (id:19173)
Initia Real Estate (Ontario) Ltd
1705 Fiddlehead Place Unit# 201
London, Ontario
A luxurious living experience in the heart of Masonville! This meticulously designed, 2 bedroom, 2 bathroom apartment unit offers a spacious retreat, spanning approximately 1,550 square feet. The open concept layout includes a stylish kitchen with centre island, built-in appliances and tile backsplash. The dining area is perfect for entertain guests. Cozy up to the fireplace in the large Livingroom that offers access to the private balcony. The Primary bedroom boasts a four-piece en-suite bath, offering a serene sanctuary after a long day. A generously sized second bedroom and a main bath provide ample space for guests or family members. For added convenience, in-suite laundry facilities ensure effortless living. This unit comes fully furnished, providing a turnkey solution for a refined lifestyle in an unbeatable location. (id:19173)
Century 21 First Canadian Corp.
1822 Gough Avenue
London, Ontario
Experience the pinnacle of family comfort in this expansive and inviting North London 2 Storey gem. Nestled within the highly sought-after neighbourhood of Forrest Hill. This home is perfectly tailored for those who cherish spacious interiors and serene outdoor living, in a park-like setting! Spanning approximately 3300 sq ft of finished space, this 4-bedroom, 4-bathroom residence radiates an airy layout bathed in natural light. The main floor is warm and inviting, showcasing gleaming hardwood floors, an open-concept eat-in kitchen, & versatile/interchangeable dining/living room spaces. Upstairs, discover 4 spacious bedrooms with a generously sized primary bedroom, featuring a walk-in closet and a large lavish ensuite with a jetted tub. The fully finished basement expands the living space, complete with a 4-piece bathroom. Currently used as an entertainment area, there is potential for extra bedrooms or an in-law suite! Meticulously maintained by the original owners, this former model home showcases impeccable condition, with newer roof, furnace, and A/C (all less than 4 years old), ensuring peace of mind for years to come. Enjoy added perks like a in ground sprinkler system, home security system and tiled 2-car garage. Outside, the backyard steals the spotlight adding that WOW factor, providing an incredible retreat. Surrounded by mature landscaping and lush greenery. In full bloom, it offers unparalleled privacy and a serene oasis. Don't miss the opportunity to unwind on the new deck and soak in the tranquility of your own backyard paradise.Whether you're enjoying a morning coffee on the patio or hosting a barbecue with friends, the tranquil ambiance of this backyard is sure to delight. This home’s coveted location offers top notch school districts, parks, YMCA community centre, library, trails, parks, golf, food and entertainment. Contact today to schedule a viewing and secure your slice of paradise! (id:19173)
Century 21 First Canadian Corp.
286 Kensington Avenue
Ingersoll, Ontario
JUST LISTED! Family Friendly North Ingersoll Neighbourhood. 3 bedroom, 2 bathroom 1600+/- total sqft, Attached Garage with inside entry. Main Floor features: kitchen with ample cabinets; dining area with patio doors; living room with lots of natural light and 2 piece bathroom. Upstairs features: Kings n Queens size primary bedroom with en-suite privileges & walk-in closet; 2 additional large bedrooms and 4 piece bathroom. Lower level finds: large L shaped rec-room with lots of space to kick back “N” relax; laundry room and storage space to keep things neat and tidy. Round out this package with double wide driveway; great curb appeal; fenced rear yard with deck. Enjoy the end of the day or morning coffee under your gazebo with the tranquil sounds from your pond and nature. Close to Public, Secondary & Catholic Schools; shopping, restaurants, parks, playgrounds & 401/403 for easy commute. Connect today to book your personal viewing and get ready to make this your new home. (id:19173)
Sutton Group Preferred Realty Inc.
Sutton Group Preferred Realty Inc. Brokerage


