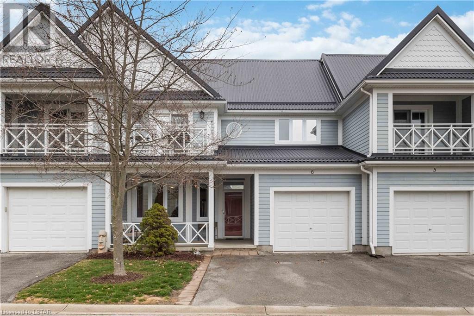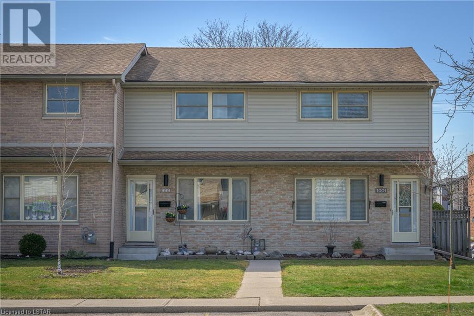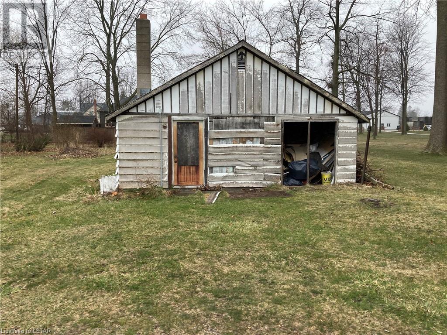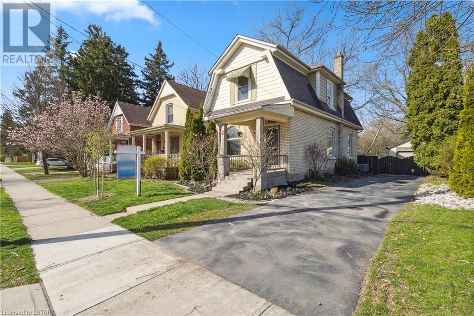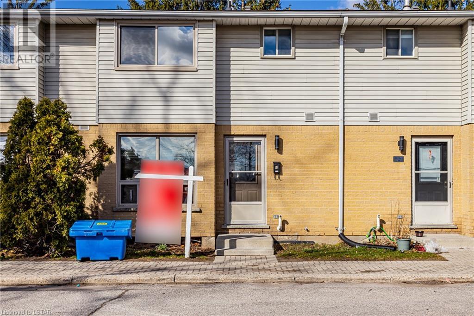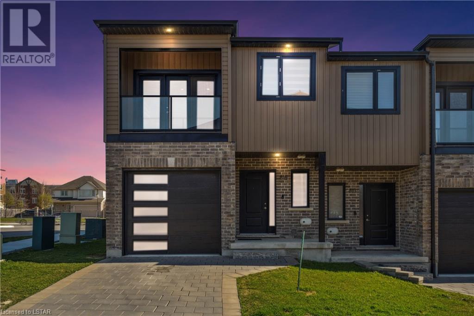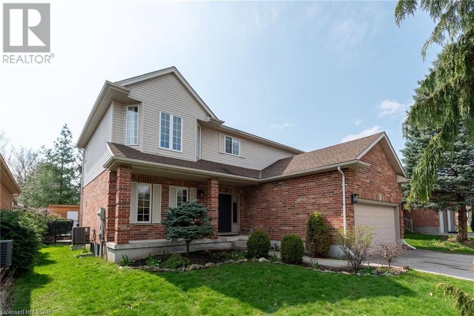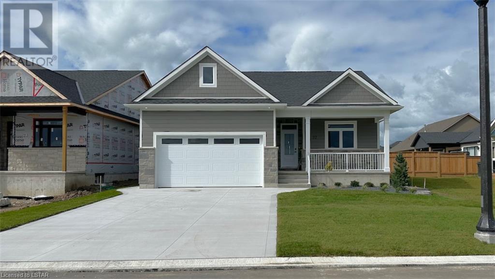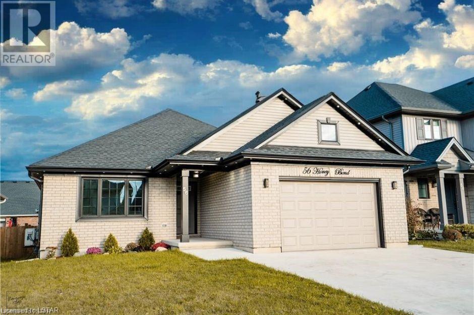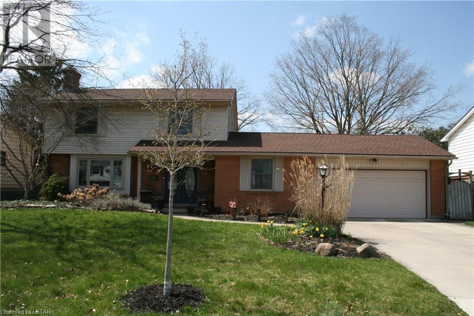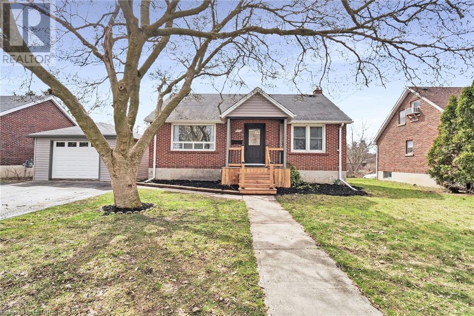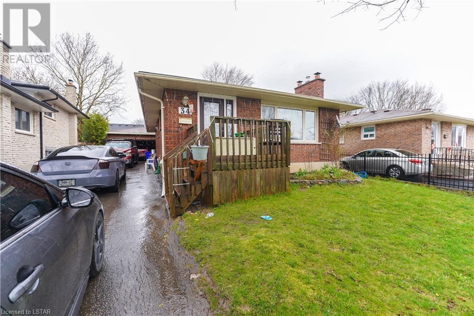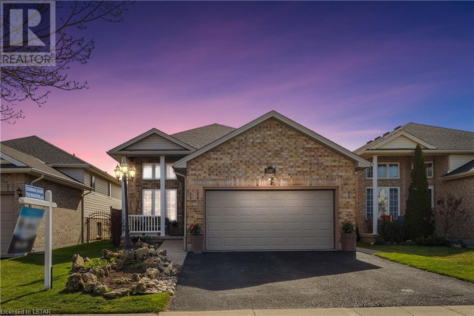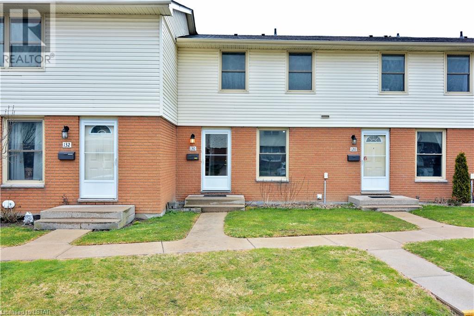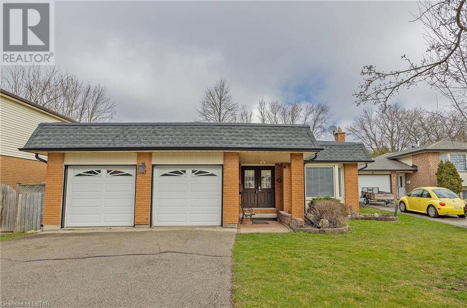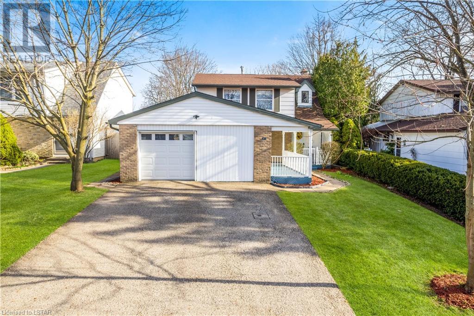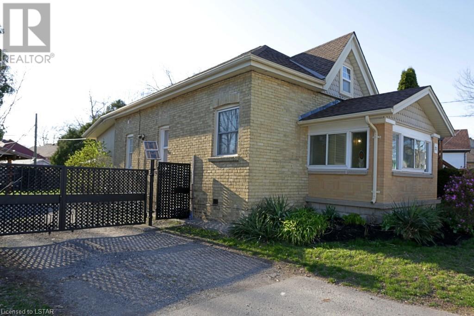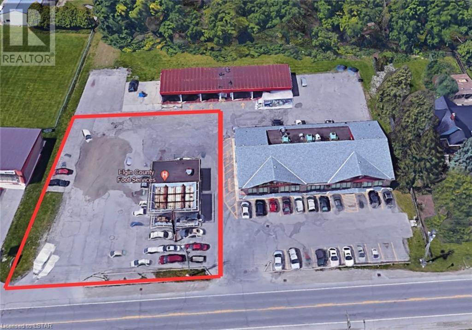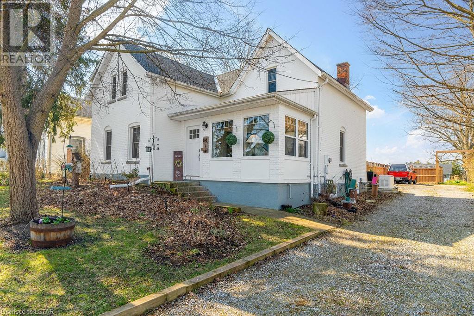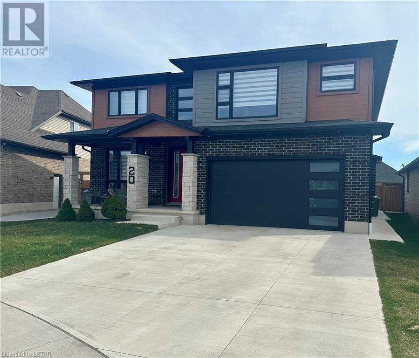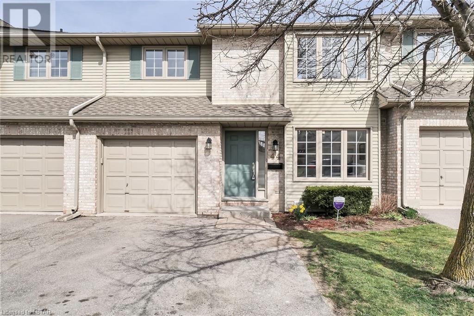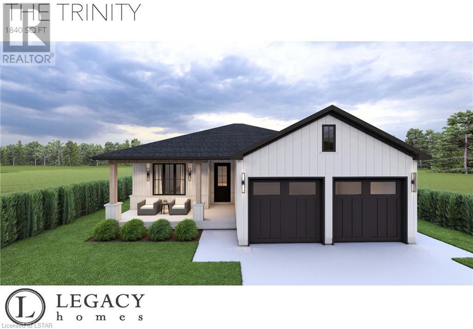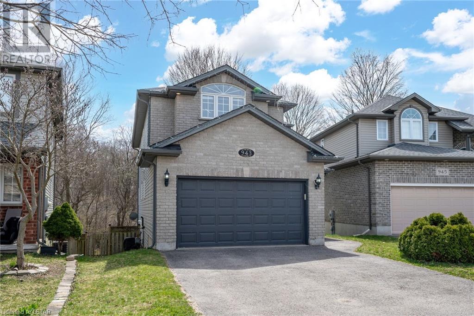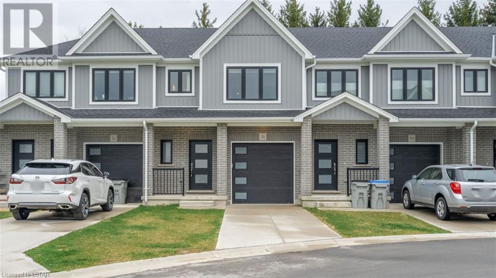375 Edith Cavell Boulevard Unit# 6
Port Stanley, Ontario
Unleash the full potential of this condominium, just a stone's throw away from Main Beach in the charming locale of Port Stanley. Nestled within a coveted complex, this residence boasts a ground-floor primary bedroom complete with a convenient Jack and Jill ensuite, ensuring both luxury and functionality. Ascend upstairs to discover three additional bedrooms and a private balcony offering picturesque views of the lake. Step outside onto the spacious back deck, perfect for entertaining guests or indulging in peaceful evenings serenaded by the gentle lull of the waves. With four bedrooms and two full bathrooms, accommodating family and friends is effortless. Embrace resort-style living with access to the complex's saltwater pool, ideal for refreshing dips on sun-drenched days. Embrace the warmth of a welcoming community in this highly sought-after location, conveniently close to all amenities. This condo presents a blank canvas awaiting your personal touch – a little tender loving care will fashion it into your dream coastal retreat. Whether you seek a permanent residence or an investment opportunity, this property brims with promise. Seize the opportunity to own a slice of Port Stanley's paradise. Schedule a viewing and envision the idyllic coastal lifestyle that awaits in this four-bedroom condo. Lakeside living beckons – make it yours today! (id:19173)
Century 21 First Canadian Corp.
999 Notre Dame Drive
London, Ontario
Welcome to 999 Notre Dame Dr in desirable Norton Estates neighbourhood of Westmount in South London! With almost 1300 sqft of finished living space, plus a finished basement this townhome provides ample room for comfortable living. Designer Open concept kitchen is a standout feature, boasting updated cabinetry, stainless steel appliances, and a breakfast bar. Large picture windows throughout the Living room and primary bedrooms allow plenty of natural light to illuminate the interior, creating a bright and inviting atmosphere. Both bedrooms on the second level are massive and feature newer windows and lots of closet space. The finished basement adds extra living space with a well-sized rec room and a den, offering flexibility for various lifestyle needs. The oversized fenced yard courtyard is a great addition, providing a safe and private area for children to play, pets to roam, or for entertaining guests. Situated in desirable Westmount, this condo is conveniently located near amenities such as Westmount & Whiteoaks shopping centers, 401 access, schools, parks, transit etc. Call today for your private viewing. (id:19173)
RE/MAX Centre City Realty Inc.
143 Jessie Street
West Lorne, Ontario
Beautiful location for this building lot to build your dream home! At the end of a dead-end street beside greenspace and across the road from the park. Close to shopping, medical center and library with quick and easy access to the 401 for commuting. Hydro, gas and sewer are available at the road. Lot is 66 x 132 with a barn on it. Property next doors has same municipal address but is LOT 10 pin is different 351180586. (id:19173)
Sutton Group Preferred Realty Inc.
123 Cathcart Street
London, Ontario
Waiting on Wortley? Welcome home to a 1911 Dutch Colonial build full of character, nestled in the heart of highly sought-after Old South. This meticulously restored residence seamlessly blends old-world charm with modern conveniences. As you step through the front door and into the living area, you're greeted by the warmth and elegance of refinished original hardwood floors, crown moulding throughout, and high baseboards and ceilings. The formal dining area gives ample space for hosting future dinner gatherings with family and friends. In the kitchen, you’re met with a completely reinvigorated culinary space, adorned with quartz countertops, quality stone flooring, stainless steel appliances, and a subway-tile backsplash with a contemporary twist. Upstairs, discover three spacious bedrooms, including the master retreat featuring a large built-in closet. The main bathroom invites relaxation with its elegant clawfoot tub, porcelain tile flooring, and new timeless brass fixtures. The partially finished basement offers a large rec room and ample storage, and is a dry, solid and safe space, thanks to an extensive weeping tile and vapor barrier surround/drainage system on the exterior and spray foam shield inside. Outside, the backyard beckons with a large 2-tiered deck perfect for al fresco dining or lounging in the hot tub under the stars. Some updates include: deck (2020/2024), driveway (2020), owned hot-water tank (2020), maintenance-free upper gutter guards (2020), original hardwood floors refinished throughout (2021), main sewer line (2022), basement flooring (2022), kitchen (2024), plumbing fixtures and toilets (2024), and freshly painted throughout (2024). Convenience meets community, as you enjoy being just moments away from Wortley Village's eclectic mix of restaurants, cafes, and boutique shops. Experience the magic of Old South living in this solid and functional, yet exceptionally pretty and warm home! Bonus: house can come mostly as staged! (id:19173)
Team Glasser Real Estate Brokerage Inc.
35 Waterman Avenue Unit# 56
London, Ontario
Limited-Time Offer for this Townhome. A low 3.99% 1-Year Fixed Rate Mortgage for qualified purchasers. Certain conditions apply. Lower monthly payments and increases affordability. Subject to change without notice. Freshly painted, bright and inviting. Picture yourself in this 3 bedroom, 2 bath townhouse end unit condominium in fabulous location. Tucked quietly away near Wellington Road. Main floor features eat-in kitchen, dining and living areas with easy access to private patio. Second floor offers 3 bedrooms and a bathroom. Extra space in lower level in the family room area. Forced air gas heating. There is also a laundry area and storage. New stainless steel fridge, stove and dishwasher and white finish washer and dryer. Convenient South London location. Easy access to Highways 401 & 402 for GTA commuters. The new BRT will allow quick access to downtown London. Hospital is across the road. Everything you need is located within walking distance. We welcome all new VW employees to explore this location! (id:19173)
A Team London
815 Sarnia Road
London, Ontario
This stunning condo corner townhouse located in North West London, offers a perfect blend of modern elegance and spacious living. This home boasts 3 spacious bedrooms, 2.5 bathrooms and an open concept main floor. One of the many highlights of this home is the two entrances into the home. As you step onto the main level, a gentle ascent from the foyer reveals an open-concept design seamlessly melding the living, dining, and kitchen spaces, creating an environment perfectly suited for both entertaining and relaxation. The kitchen showcases modern cabinetry, stainless steel appliances, a convenient corner walk-in pantry, and a generously sized island. Abundant natural light pours in through large windows, enriching the warm and welcoming ambiance. Ascending to the upper level, you'll discover generously proportioned bedrooms, highlighted by an opulent primary suite occupying its own floor. This lavish retreat features a walk-in closet, a tranquil walk-out balcony, and an ensuite bathroom, providing a secluded haven for relaxation. Two additional bedrooms on the third level offer ample space for family members or guests and share a generously sized four-piece bathroom. Another standout feature of this condominium is its basement, which holds the potential for a granny suite or rental unit if completed. Additionally, being positioned as a corner unit, this condo benefits from additional outdoor space and ample natural light. The single-car garage offers secure parking and supplementary storage space. Surrounded by an array of amenities, including Western University, shopping, such as Hyde Park Shopping Centre, Costco, restaurants, parks, and reputable schools, the neighborhood offers a sense of community and easy access to major transportation routes, making it an ideal location for both convenience and quality of life. Plus, the current condo fee is only $98 per month! (id:19173)
Keller Williams Lifestyles Realty
511 Inverness Avenue
London, Ontario
WELCOME TO BEAUTIFUL OAKRIDGE! SPACIOUS 4 BEDROOM FAMILY HOME WITH IN-GROUND POOL, TREED YARD, LANDSCAPED, AND A PEACEFUL OASIS. WESTERN EXPOSURE WILL PROVIDE SUNSHINE ALL DAY LONG. PLUMBING FOR SOLAR HEATING. THE FOYER OFFERS AN OAK STAIRCASE, KITCHEN OPEN TO FAMILY ROOM WITH GAS FIREPLACE, PATIO DOORS TO YARD. 9 FT CEILINGS THROUGHOUT MAIN FLOOR. MAIN FLOOR LAUNDRY. SPACIOUS MASTER BEDROOM WITH WALK-IN CLOSET, ENSUITE UPDATED IN 2020, GLASS SHOWER, SOAKER TUB, VANITY WITH QUARTZ COUNTERTOP. ROOF (2012). AIR CONDITIONING 2022. KITCHEN OFFERS LOADS OF COUNTER SPACE AND BREAKFAST BAR. 2 PIECE POWDER ROOM ON MAIN FLOOR. FRESHLY PAINTED. THE LOWER LEVEL OFFERS A LARGE LIVING SPACE FOR TEENAGERS OR ADDITIONAL SPACE FOR FAMILIES, INCLUDING A 2 PIECE BATH. (id:19173)
RE/MAX Advantage Realty Ltd.
27 Lois Court
Grand Bend, Ontario
Ready for immediate occupancy this 1,151 sq.ft. Rice Homes design is sure to please. With high quality fit and finishes this 2 bedroom, 2 bath home features: open living area with 9' & 10 ceilings, gas fireplace, centre island in kitchen, 3 appliances, main floor laundry, master ensuite with walk in closet, pre-engineered hardwood floors, front and rear covered porches, full unfinished basement with roughed in bath, Hardie Board exterior for low maintenance. Concrete drive & walkway. Fully fenced in backyard. Call or email L.A. for long list of standard features and finishes. Newport Landing features an incredible location just a short distance from all the amenities Grand Bend is famous for. Walk to shopping, beach, medical, and restaurants! NOTE! short term rentals are not allowed in this development, enforced by restrictive covenants registered on title. Price includes HST for purchasers buying as a principal residence. (id:19173)
Sutton Group - Select Realty Inc.
56 Honey Bend
St. Thomas, Ontario
Welcome to this exquisite bungalow in the sought-after Harvest Run neighborhood. This home offers three bedrooms, three bathroom, with a spacious master bedroom featuring a large walk-in closet. The kitchen Equipped with a signature Doug Tarry Homes walk-in pantry, breakfast bar, and patio doors leading from the dining area. Convenient main floor laundry, with a second laundry area available in the basement. Ample natural light fills the living area through oversized windows. Stainless steel appliances provided, including a gas range line rough-in or an electric range, offering flexibility for cooking preferences. A substantial recreation area with a bar, kitchen, and island for entertainment or relaxation. Additional two extra bedrooms, each featuring closets. Backyard includes a shed with hydro, offering extra storage space. A generous 2614 sqft of finished living space. This home Provides comfortable and modern living spaces. (id:19173)
Century 21 First Canadian Corp.
15 Cowan Avenue
London, Ontario
Check out this fabulous 4 bedroom, 2.5 bath home in sought after Lockwood Park. Easy access to Schools, Hospitals & Parks and 401. Bright open concept kitchen/dining room with gorgeous Cambria countertops with built-in wine/beer fridge. Microwave replaced 2022. Dishwasher replaced 2023. Gas fireplace in spacious living room plus main floor family room with patio door opening onto inviting oasis. Heated inground pool with newer liner (2021) pump & filter (2022) including safety winter cover. Storage shed. Renovated 2nd floor 4-pc bath with in-floor heating. Double car attached garaged was converted to 1.5 car to add the mudroom. Lower level rec room plus 3pc bath. (id:19173)
Streetcity Realty Inc.
443 Paterson Avenue
London, Ontario
Rare find! This unique turn-key 2+2 bedroom, 2 bath home is located in a quiet pocket of East London. It is close to schools, recreation centers, shopping and has easy access to the 401. This property boasts a lot size of 58.33ft x139ft which is hard to find in London. Huge backyard with endless possibilities for fun! Enjoy relaxing on the large wrap around deck this summer! This home is bright and clean with modern black finishes! Freshly painted, new lighting fixtures and vinyl flooring throughout, nicely designed bathrooms with ceramic tile, no shortage of cabinet space in the kitchen- tiled backsplash, and stainless steel appliances with hood range. Bonus room on 2nd level. No work required here, just move in! Don't miss out! (id:19173)
Century 21 First Canadian Corp.
34 Ponderosa Crescent
London, Ontario
Welcome to 34 Ponderosa Crescent, located in the desirable community. This is a great opportunity for first-time homebuyers or investors in South London. Fully renovated Brick Bungalow, with a 2-car garage, offers 2 spacious bedrooms on the main floor and 2 more on the finished lower level and plenty of living space. This all-brick bungalow is the perfect family home. The second you walk in you'll be greeted with a bright and airy feel from the open-concept dining and living room. The finished basement has a full bathroom and large family room, perfect as a guest suite or additional living area. Outside you can entertain guests on your private deck and fully fenced-in yard. Family-friendly neighborhood with easy access to 401, Schools, Restaurants, Shopping Centre, Grocery, Banks, University, and College. This house is ready for its next owners to call it their own. The current tenant is renting for $2100 and could be more, the tenants are willing to stay or move out by the closing date or before. Do not miss out on this great investment opportunity! (id:19173)
Century 21 First Canadian Corp.
1287 Nicole Avenue
London, Ontario
Welcome to this meticulously cared-for single-family home in North London's sought-after Stoney Creek. Built in 2005, recent upgrades include new AC, furnace in 2021. Freshly painted interior, new roof and washer and dryer in 2019. Spacious layout with four bedrooms, three bathrooms, split-level design, high ceilings, open-concept dining/living area, park views. Generous landscaped lot backing onto Wenige Park. Double wide insulated garage with one bay extended for a larger vehicle, separate side entrance to lower level, beautifully landscaped yard. Close to schools, transportation, shopping. University, University Hospital, Fanshawe and airport just minutes away. Opportunity not to be missed (id:19173)
Blue Forest Realty Inc.
51 Sholto Drive Unit# 130
London, Ontario
Beautiful 3 bedrooms,3 bathrooms townhouse in desirable white Oaks area. The condo fee is only $250 monthly. Good opportunity for first-time buyers, professionals, or investors. Fully renovated kitchen with marble counter and all brand new appliance. Open living room and dining area with freshly painted in to the entire house. beautiful 3 bedrooms and only this unit has 2.5 bathrooms. Enjoy the family movie/game night in the finished basement. Enjoy your morning coffee in the fully fenced backyard or have your morning walk at the back of the townhouse in the green area. Short walking distance to white Oaks Mall, library, community center, bus route. Minutes away from 401 (id:19173)
Davenport Realty Brokerage
17 Harrow Court
London, Ontario
Beautifully maintained 3 bedroom 1 floor with loads of parking and 2 car garage with inside entry on quiet cul de sac in popular South London. Features include open concept main floor with formal living room and dining room, eat in kitchen with skylight and patio door leading out to private yard and deck, 3 bedrooms and updated 4 pc bath. Lower has been partially finished with family room, den/bedroom and newer 3 pc bath with separate unfinished laundry are with many possibilities to finish. This home will not disappoint. (id:19173)
Streetcity Realty Inc.
47 Crabtree Avenue
London, Ontario
Amazing opportunity in sought-after North London! This spacious 4-bedroom, 2.5-bathroom two-storey home, nestled in the mature White Hills neighborhood. Boasting a generous living room, family room, and bright kitchen with ample storage, along with a formal dining room and recreation room, this home offers plenty of space for family living and entertaining. The main floor also features a convenient 3-piece Full bath with laundry. Upstairs, you'll find Four bedrooms, including a master with ensuite, and a shared bath. Outside, enjoy the fenced backyard, mature trees, as well as a covered porch and a one-car garage. Recent upgrades include new shingles(2021), New furnace (2022) Pot lights (2021) window blinds(2022), painting (2021) and an owned water heater. Located just minutes from Western University, Hospitals, schools, aquatic center, parks, trails, and shopping mall. This property presents an ideal opportunity for first time buyers and investors as well. Book your showings today! (id:19173)
Streetcity Realty Inc.
21 Redan Street
London, Ontario
This 2-bedroom bungalow includes a bonus overhead loft. It features a vestibule on the front of the house providing an excellent entrance and landing place for all. The front door opens into a spacious open-concept living / dining area lit with natural light from the corner windows and pot lights for extra illumination. The remote ceiling fan adds extra comfort. This home has an excellent working kitchen with abundant cupboard and counter space, ceramic flooring, and includes newer stainless-steel appliances. The main floor master features a cheater ensuite, remote ceiling fan, and lots of closet space. Another bedroom and a 4 pc bath completes the main floor. Upstairs, the loft is open to a myriad of uses: home office; hobby room; or a play room for the kids. A garden door off the kitchen provides access to the sundeck, BBQ area gazebo and hot tub. The fully-fenced back yard with detached multi car garage/shop has parking for 5 cars. The solar remote gated entry adds convenience and security. This home is close to schools, parks and shopping. It has good proximity to highway access and city transit. Book your showing today! Rooms measured by listing agent. AG SF from owner. (id:19173)
Red Door Realty Ltd.
186 Sunset Drive
St. Thomas, Ontario
Prime Commercial Development Opportunity in St. Thomas, Ontario. Ideal site for drive-thru restaurants up to 4000 sq ft. Versatile zoning allows for various uses. Asking $45.00 per sq ft net, and Additional Rent estimated at $10.00 per sq ft TMI, with separately metered utilities. Leasing incentive available for the right tenant. High traffic on Sunset Drive. Other Tenants include Sunset Cafe, Ring-a-wing. (id:19173)
Prime Real Estate Brokerage
104 Main Street
Glencoe, Ontario
This home has it all! A blend of modern updates, convenient features, and a beautiful setting. This gorgeous 1.5 storey brick home is situated on a spacious 1/2 acre lot. The home has been extensively renovated, with various improvements. Some notable updates include energy efficient windows and doors (2019), luxury vinyl flooring and trim (2023), and a new kitchen featuring solid maple shaker cabinets, quartz countertops, and pantry for ample storage (2019). The upstairs bathroom was updated (2024) with a tub/shower combination & in the laundry area an added walk in shower was installed (2024). The attic has been insulated with spray-foam for energy efficiency, and the house is protected by an automatic generator (2019), ensuring uninterrupted power during outages. Newer furnace and air conditioner (2015), the entire interior & exterior have been painted (2022/2023), and new shingles (2019). The electrical panel has a capacity of 200 amps & high-speed internet is available. The home features spacious principal rooms, including a large primary bedroom with plenty of closet space. There is a bonus room that could serve as a dressing room or nursery. The rear yard offers various options for family enjoyment, with a sizable covered deck, a greenhouse, and two sheds (one of which has its own 30A panel). Additionally, there is a large shop with 60A hydro, providing ample space for projects or hobbies. There are landscaped gardens bursting with perennials, shrubs, edibles, and shade trees. The location is ideal, within walking distance to downtown and Tim Hortons. Glencoe is a growing area with several amenities, including shops, restaurants, grocery stores, pharmacies, medical and dental services, an arena, a library, and schools, a hospital is also nearby. (id:19173)
Keller Williams Lifestyles Realty
20 Valderrama Lane
St. Thomas, Ontario
Welcome to 20 Valderrama Lane, a 2-storey residence nestled in the sought-after neighbourhood of Shaw Valley. Built in 2021, this contemporary 5-bedroom, 4-bathroom home exudes modern elegance. As you step through the front door, the open-concept living space unfolds before you. With 3,751 square feet of finished space, this residence offers a spacious layout. The heart of the home boasts a chef's kitchen with stainless steel appliances, a gas range with a custom hood vent, and sleek quartz countertops. Culinary enthusiasts will find joy in preparing meals while enjoying the company of family and friends. Step outside from the kitchen to discover a tranquil backyard, complete with a hot tub, providing the perfect setting for relaxation and outdoor gatherings. The finished basement is an entertainer's dream, featuring high ceilings, a pool table area with a wet bar, a recreational room, bathroom, and a fifth bedroom. Upstairs, there are four large-sized bedrooms, each with walk-in closets. The primary bedroom boasts a massive walkthrough closet, leading into a luxurious five-piece ensuite bathroom. Located in the thriving community of Shaw Valley, renowned for its welcoming atmosphere, this home not only offers modern living at its finest but also the opportunity to be part of a vibrant and desirable neighbourhood. Don't miss the chance to make 20 Valderrama Lane your new home, where contemporary design meets the warmth of community living. Schedule a viewing today and experience modern luxury. (id:19173)
Keller Williams Lifestyles Realty
410 Ambleside Drive Unit# 44
London, Ontario
Welcome to well-maintained 2-storey, walkout townhouse condo that offers a comfortable and inviting living space. Desirable location with nice neighbor, one of the most sought after London areas. Spacious eat-in-kitchen, separate dining room and doors to private deck and beautiful family room can relax by the fire place. Second floor offers huge master bedroom with cathedral ceiling and oversized walk-in-closet and 4-piece ensuite. Fully finished WALK-OUT basement has large family room and full bathroom. The proximity to amenities such as shopping, restaurants, transportation, UWO, and University Hospital ensures convenience and easy access to everyday necessities. Updates : New painting (whole house including Garage, New flooring, New Refrigerator, New Range hood, All new faucets and pop-up drains, Recently replaced dishwasher and stove(2021-2022), New light fixtures, All new door handles, Recently replaced AC and furnace(Sep,2020 Lennox), New shower set and Toilet (primary bedroom Ensuite). Condo status certificate is available upon request. (id:19173)
Royal LePage Triland Realty
126 Timberwalk Trail
Ilderton, Ontario
Under Construction - Embark on a journey to find your ideal sanctuary within Ilderton's coveted Timberwalk subdivision! Nestled within this picturesque locale awaits the Trinity model, a stunning one-floor bungalow meticulously crafted by Legacy Homes. Spanning 1840 sqft, this residence promises luxurious living at its finest. Upon entering, be greeted by expansive 9’ ceilings and 8’ doors, enveloping you in a harmonious open concept layout. The gourmet kitchen, a focal point of style and functionality, seamlessly connects to the inviting family room—perfect for hosting gatherings and creating lasting memories. Discover two generously sized bedrooms, including a tranquil primary suite complete with an exquisite ensuite and an expansive walk-in closet. The unfinished basement, boasting 8'4 heights, presents endless possibilities for customizing to your unique desires. Outside, the facade is a testament to craftsmanship, blending brick and hardie board siding, crowned by a welcoming covered front porch. This residence embodies the epitome of comfort and elegance, with the added allure of tailored customization opportunities courtesy of the esteemed custom builder. Unlock the door to your dream lifestyle! (id:19173)
Century 21 First Canadian Corp.
943 Blythwood Road
London, Ontario
This exceptional new listing showcases a two-story design with a double car garage and a finished walk-out basement. It provides a serene haven with breathtaking views of the forest and nearby walking trails, offering a peaceful location to reside. The second floor of the house features a large master suite that is a true highlight, complete with a vaulted ceiling, a 5 pc ensuite with a jet-set tub, and a spacious walk-in closet with a window. Additionally, two other bedrooms with sizable closets and a 4 pc bathroom provide ample space for comfortable living. The main floor is an open space with stunning views and access to a deck from the dining room, an insert gas fireplace, and Brazilian hardwood floors in the living room. The updated kitchen comes with quartz countertops and a peninsula, backsplash, S.S appliances, and a 2-piece updated powder bathroom. The crown molding, pot lights, and neutral colors used for painting add to the elegance of the area. The roof was updated in 2019. The illuminated walk-out basement, with French double doors and big windows, makes the place extra bright. It leads to a flagstone patio and includes a 4 pc newer shower bathroom, marble floors, crown molding, and ample storage. This property offers a perfect blend of luxury and tranquility, making it an ideal home for those seeking a peaceful and elegant living environment. Enjoy the view from the fully fenced yard. The quiet court location is close to many amenities, such as Costco, shopping centers, U.W.O, and LHSC. Schedule a showing today to experience all that this stunning property has to offer. (id:19173)
RE/MAX Advantage Realty Ltd.
1 Miller Drive Unit# 51
Lucan, Ontario
Welcome to 1 Miller Drive Unit 51, featuring the 1570sqft Camden Model. This open concept townhome is located in the Ridge Landing Subdivision and backs onto mature trees for added privacy. Located within walking distance to Wilberforce Public School, parks, walking trails and all that Lucan has to offer. This home is full of upgrades including quartz countertops, soft-close cabinets, subway tile backsplash, under cabinet lighting, and luxury vinyl plank flooring throughout the main, upper and lower levels. The open-concept kitchen/living area make it a perfect home for families and entertaining. Upstairs features 3 bedrooms and 2 full bathrooms with an upgraded walk-in shower in the primary bathroom. The lower level of this unit has been finished with a family room and storage. The appliances also come included along with new custom fitted blinds. Monthly condo fee/common elements fee covers management fees, insurance for the common area, snow removal in the common area, lawn maintenance in the common area, street lights. (id:19173)
Century 21 First Canadian Corp.

