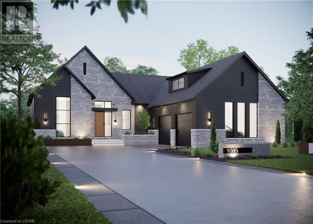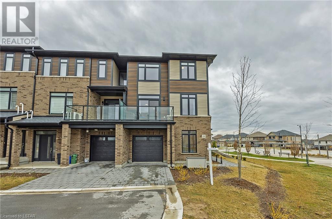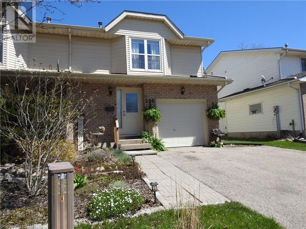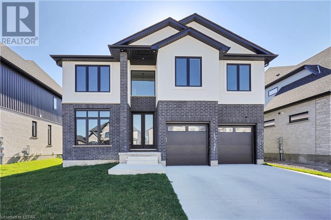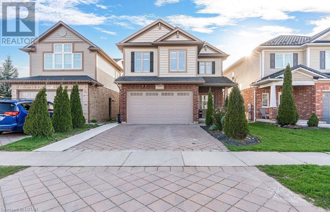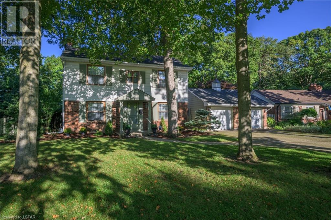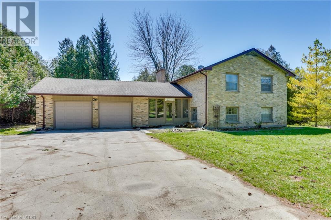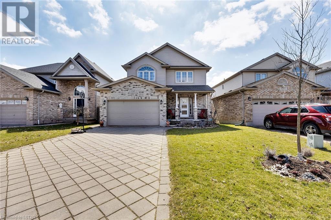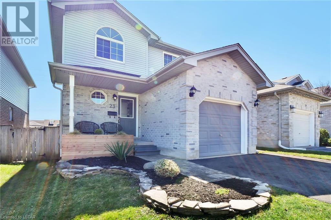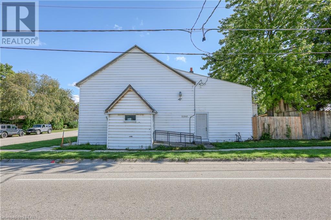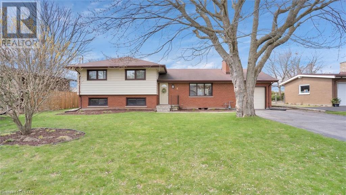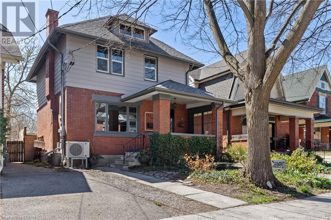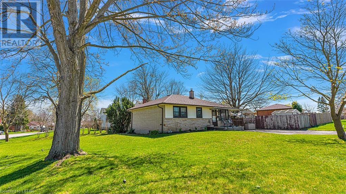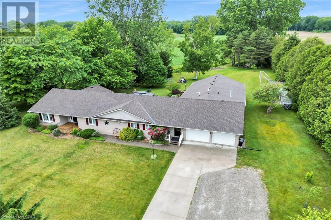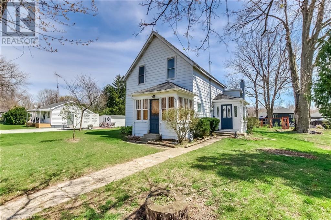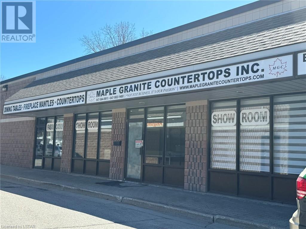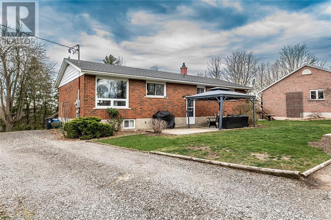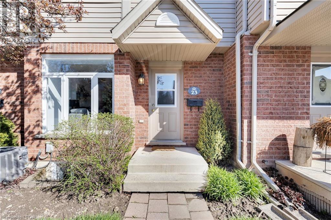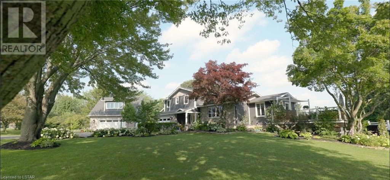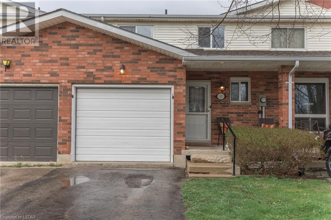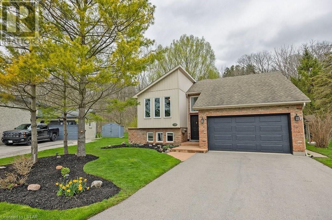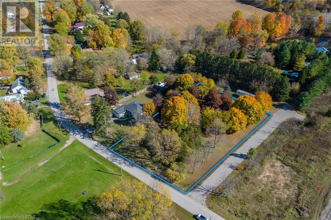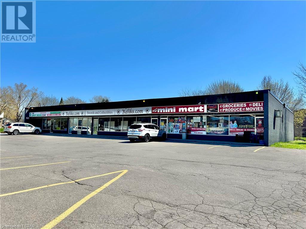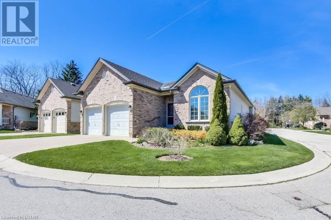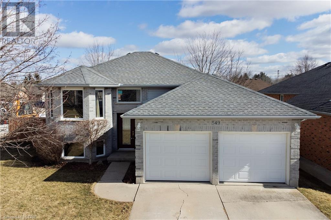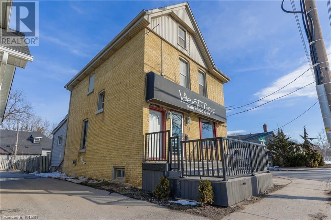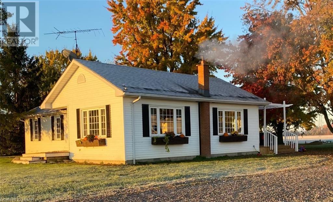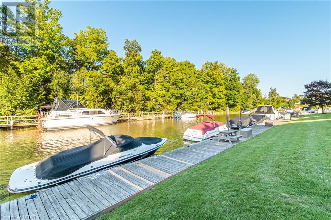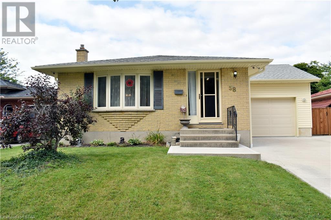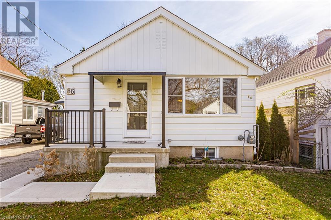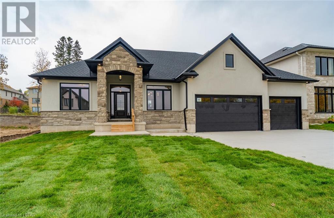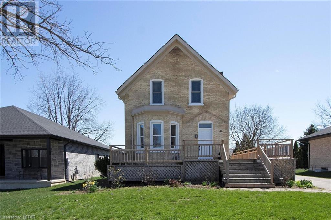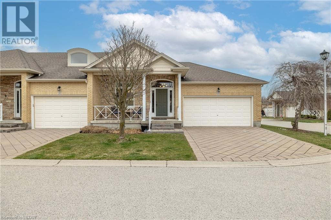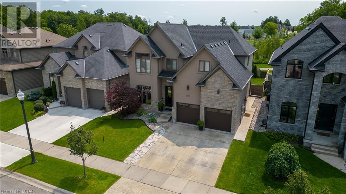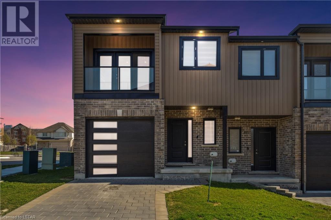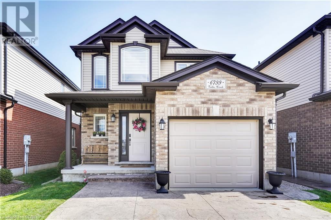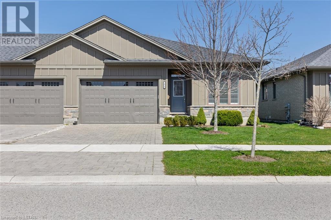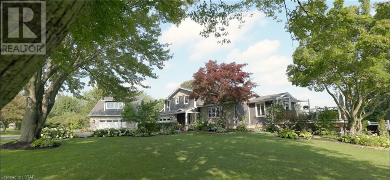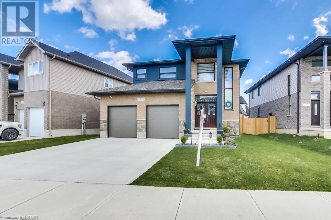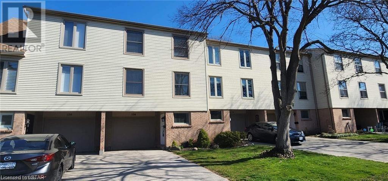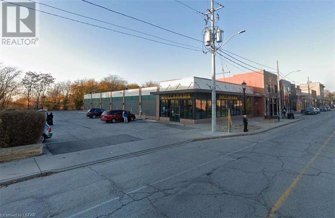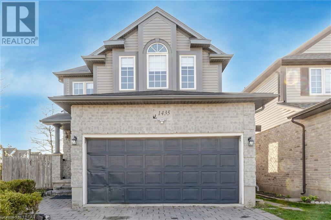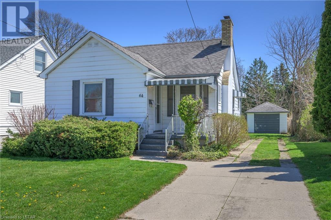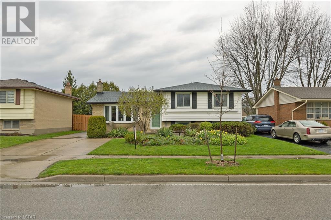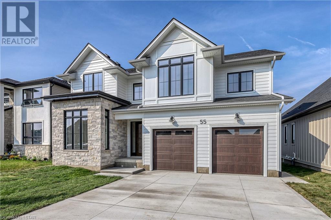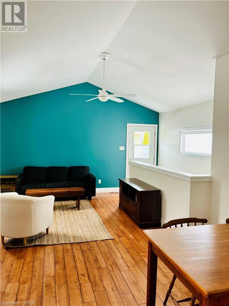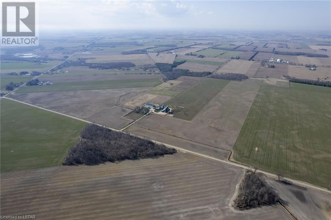49 Edgeview Crescent
Komoka, Ontario
Currently being built. Contemporary 3-bedroom bungalow in the desirable Pointe subdivision of Kilworth. This 2300 Sq ft layout offers a generous Primary bedroom with privacy, a spa-like ensuite, and a large walk-in closet. The custom Kitchen features high-end cabinetry, stone counters, and an oversized pantry for extra storage. Open concept Great room overlooking the yard with gorgeous European windows. This layout also features a separate dining space and mud room with main floor laundry. This elevation has a 2.5 car garage and sits on a large corner lot. Our professional design team has selected beautiful finishes to make this a one-of-a-kind design. (id:19173)
Sutton Group - Select Realty Inc.
2610 Kettering Place Unit# 29
London, Ontario
This spacious and sun filled end unit townhouse is in immaculate condition. This thoughtfully designed 3 level home is just a few years old, built by Magnificent homes within the Victoria on the Thames development. It features many upgrades throughout including 9' ceilings. The main floor layout provides the perfect bonus space fit for many purposes. The second floor features a huge upgraded kitchen with breakfast bar, dining area and open concept family room which is ideal for entertaining. The third floor offers 3 generous size bedrooms and 2.5 bathrooms. This is a rare end unit that sides on to open space, providing peaceful views, additional windows and added light. Attached single Garage and private drive give you 2 parking spaces with visitor parking nearby for guests. A great location with easy access to the 401 and all amenities. This home will not disappoint. (id:19173)
Royal LePage Triland Realty
286 Kensington Avenue
Ingersoll, Ontario
JUST LISTED! Family Friendly North Ingersoll Neighbourhood. 3 bedroom, 2 bathroom 1600+/- total sqft, Attached Garage with inside entry. Main Floor features: kitchen with ample cabinets; dining area with patio doors; living room with lots of natural light and 2 piece bathroom. Upstairs features: Kings n Queens size primary bedroom with en-suite privileges & walk-in closet; 2 additional large bedrooms and 4 piece bathroom. Lower level finds: large L shaped rec-room with lots of space to kick back “N” relax; laundry room and storage space to keep things neat and tidy. Round out this package with double wide driveway; great curb appeal; fenced rear yard with deck. Enjoy the end of the day or morning coffee under your gazebo with the tranquil sounds from your pond and nature. Close to Public, Secondary & Catholic Schools; shopping, restaurants, parks, playgrounds & 401/403 for easy commute. Connect today to book your personal viewing and get ready to make this your new home. (id:19173)
Sutton Group Preferred Realty Inc.
Sutton Group Preferred Realty Inc. Brokerage
3487 Isleworth Road
London, Ontario
This elegant two-story executive home is located in Southwest London's prestigious Silverleaf Estates. The gorgeous Open-concept modern kitchen has quartz countertops, white cabinetry with gold handles, an 8x4 waterfall island, stainless steel appliances and pantry. Boasting 3,155 sq ft above-grade living space. This home features 4 bedrooms, 3.5 bathrooms, Master bedroom with a 50 fireplace, an exquisite 5 piece spa like ensuite sanctuary, and his&her walk-in closets. Stepping into the expansive foyer, that opens up to a home office with an accent wall, followed by a dining area, and an elegant two-story tiled fireplace in the living room. A guest bedroom is available, complete with a walk-in closet and 3 piece bathroom. The final 2 bedrooms and additional 4-piece bathroom are spacious in size. Other features include convenient 2nd Floor laundry with a linen closet, built-in speakers, ceramic flooring and engineered hardwood throughout, rough-in central vacuum, and luxury finishes handpicked by a professional interior designer. Create your own haven in the 9ft-tall basement with rough-in for an additional bathroom. Close to many amenities in an excellent school district. Book your private showing today to see this beautiful home today! (id:19173)
Century 21 First Canadian Corp.
122 Northumberland Road
London, Ontario
PRIME RAVINE LOCATION ON NORTHUMBERLAND DR | WORLD CLASS BACKYARD FEAT. BRAND NEW HOLLANDIA DESIGN W/ UV POOL, HOT TUB, STONE WORK | WALK-OUT BUNGALOW BOASTING NEARLY 5000 SQ FT OF IMPECCABLY WELL-KEPT LIVING SPACE: This 4 bedroom sprawling solid brick walk-out bungalow is nestled into one of the best lots in the neighborhood. This fantastic location, part of a small group that only have neighbors on one side, backs onto permanent green space w/ mature woods & trails. The brand new $300K backyard (Nov 2023) features a state-of-the-art Hollandia UV pool (no chemicals/self-cleaning), complete re-grading & stonework, & a premium hot tub that hasn't even been filled yet. And this fully-fenced in private oasis is about as private as it gets w/ green space/trees surrounding the back & north sides of the property. Imagine your family enjoying those endless summer days in this resort style environment. Even the decks & patios at the walk-out lower level were just updated! Speaking of this excellent walk-out bungalow, this young & generous custom design courtesy of renowned London builders Harasym Homes provides a timeless layout featuring wide-open principal rooms across its 4917 sq ft of floor space. 10 ft ceilings & hardwood flooring welcome you to this stately main level starting w/ a large fireplace living room w/ built-ins, a superb white & granite kitchen w/ several appliances just updated, an octagon breakfast nook w/ a 2nd gas fireplace, the quintessential main level master w/ private exit to deck, an ensuite bath & walk-in closet, 2 more bedrooms, an open-concept dining area, main level laundry & loads of windows framing in those breathtaking woods through the California shutters. Then, the walk-out lower level provides endless space for entertaining featuring 2 more large principal rooms, a 3RD gas fireplace, large wet bar, workshop, gym, 3rd full bath, & tons of storage below the engineered floor joists! Impressive value for this higher-end neighborhood. (id:19173)
Royal LePage Triland Realty
1841 Cedarhollow Boulevard
London, Ontario
Lots of space for the growing family! Welcome to the lovely North London neighbourhood of Cedarhollow! This 2200+sq ft. 4 bed home has a modern and stylish feel. The large foyer leads to the open concept living and kitchen complete with new cabinets, center island, and quartz countertop. Lovely transom windows and 9ft ceilings create a grand atmosphere and allow for lots of natural light. Heading upstairs you will find a neat little desk/reading alcove, upper floor laundry and 4 vary spacious bedrooms (one of which is functioning as an extra living space which speaks to this home's versatility). Primary room has large WIC and generous ensuite with makeup counter and tiled shower. The large fully fenced yard comes with a cozy custom built covered sitting area which is perfect for entertaining and stoned firepit that allows for warm family evenings by the campfire! Updated flooring and California Shutters throughout. Huge basement area ready to be finished to your taste! Just steps across the road from Cedarhollow PS and close to parks, playgrounds, trails, and other amenities. (id:19173)
Sutton Group - Select Realty Inc.
38 Braemar Crescent
London, Ontario
YOUR SEARCH IS OVER FOR YOUR FAMILY HOME SITUATED ON A LARGE LOT BACKING ONTO TREES ON THIS QUIET CRESCENT, CLOSE TO SHOPPING, PUBLIC TRANSIT AND SO MUCH MORE. THIS 3 BEDROOM HOME WITH 1.5 BATHROOMS ALSO HAS TWO LAUNDRY LOCATIONS ONE IN UPPER BATHROOM AND THE OTHER IN THE BASEMENT ENJOY THE FAMILY ROOM ADDITION WITH GAS FIREPLACE JUST OFF THE KITCHEN OVERLOOKING THE WOODED BACKYARD. THIS IS A SIFTON BUILT PROPERTY AND WAS SIFTON'S FIRST DEVELOPMENT, THIS WELL BUILD HOME IS READY FOR YOUR FAMILY TO MOVE RIGHT IN. QUICK POSSESSION IS AVAILABLE (id:19173)
Exp Realty
15067 Medway Road
Middlesex Centre, Ontario
Country living on Secluded 12.27 acres. Very close to Masonville. Long winding driveway with landscaped trails and excavated riverstone-lined stream-fed ponds (one with an island), ideal for a small canoe and recreation. Close to Llyndinshire Golf and Country Club. A-1 zoned allowing for horses. reclaimed yellow brick 1964 built walk-out split level with fully openable south-west exposed Great-Room + skylights and panoramic views with access to the surrounding gardens and woods. At garden level, a massive granite island surrounds the newly renovated white on stainless steel kitchen with herringbone designed splash. In-law suite, replete with a formal hardwood sitting room, offers an expansive Master with en-suite and walk-in, exposed to gorgeous views of the estate. Beyond the main level receiving den and 2 pc. bath at the double foyer, the second level boasts 3 generous sized bedroom + 2nd master and full en-suite. A south-facing Solarium retreat awaits beyond. Oversized 2 car Garage with bsmt access. State-of-the-art oil system . A nostalgic natural wood fireplace cuts the cool on the late autumn and winter nights. Entertaining covered patios and wide open greenspaces for summer fires and crafts are all here. For the flora and fauna lovers, enjoy an impressive variety of tree species including: cedar, oak, black walnut, fur, white pine, sugar maples but also the broad Canadian wildlife. (id:19173)
Century 21 First Canadian Trusted Home Realty Inc.
1249 Savannah Drive Ne
London, Ontario
Welcome to your dream home in the highly sought-after Sunningdale area! This elegant two-storey house boasts a sophisticated finish throughout, featuring gleaming hardwood and ceramic floors that exude timeless charm and quality. Perfect for your growing family, this spacious abode offers ample room for everyone, including a fully finished basement hideaway that provides endless possibilities for recreation or relaxation. Step inside to discover large principal rooms that invite comfort and style, while the main floor's open flow design creates a welcoming atmosphere ideal for entertaining guests or simply enjoying everyday living. With a Large Eat-In kitchen complete with all stainless appliances and the convenience of main floor laundry, chores become a breeze, allowing you more time to savor life's precious moments. This home has been thoughtfully updated to meet modern standards of comfort and convenience, ensuring that you can move in and start making memories right away. Plus, its proximity to the best schools in London ensures that your family's educational needs are well catered for. Don't miss out on the opportunity to make this exquisite residence your own. Schedule your viewing today and prepare to fall in love with your new forever home! (id:19173)
Century 21 First Canadian Corp.
23 Southcott Court
London, Ontario
Welcome to your new home! This charming 3 bedroom, 2.5 bathroom house in a prime neighbourhood offers a welcoming living space with abundant natural light, a chef-ready kitchen with modern appliances, quartz countertops, new paint and beautiful tile floors. A serene master suite with an ensuite bathroom and walk in closet, two additional bedrooms and a full bathroom provide versatility and comfort. Outside, a beautifully landscaped yard, large apple tree and new deck makes for a great gathering space. In the basement you'll find another recreational space for your family to enjoy movie nights and so much more. With amenities, parks, and excellent schools nearby, this home is the perfect blend of convenience and comfort for your family's lifestyle. Schedule a showing today and make this your forever home! (id:19173)
The Realty Firm Prestige Brokerage Inc.
21948 Melbourne Street
Melbourne, Ontario
This multi use property has so much potential. Currently being utilized as a personal storage space, this diamond in the rough offers a myriad of opportunities for income generation and community engagement. Situated in a high-visibility area, with some care this property can be transformed to suit a wide array of purposes. Zoned Institutional (I) and with a history of operating as an assembly hall. Whether you dream of opening a place of worship, educational purposes, recreation facility, daycare, the potential is endless. (id:19173)
Keller Williams Lifestyles Realty
74 Larkspur Crescent
London, Ontario
The perfect home for any family, this 5 bedroom (4+1) home with oversized lot is now yours for the taking! With fresh and modern renovations to the kitchen, floors, deck, and more, you'll feel you've finally found that turnkey home with everything you need. Enjoy a spacious yard for your pets and/or kids, a private, personal garden for that green thumb, a single car garage with backyard walk out for those seeking a workshop or covered parking space, ample entertainment space both inside and out... all located on a quiet street near high ranking schools, plenty of shopping, and easy access to major roadways. Top it all off with a bright laundry room and ample storage, and you'll have to agree... the search is over! Book your showing today! (id:19173)
Pc275 Realty Inc.
839 Dufferin Avenue
London, Ontario
839 Dufferin is welcoming with great curb appeal and a large porch, sitting on a deep Lot this red brick century home is well maintained and feature rich. Inside is a blend of vintage and modern - the foyer is reengineered but maintains the original light switch, light fixture and high ceilings to complement newer electrical and hardwood flooring. Main floor has French doors, separate dining and living areas, an updated pendulum style kitchen with Quartzite countertops, SS appliances, soft close cabinetry and extra large European swing doors that exit onto a deck that makes for a great summer focus point or quiet spot with a view. The 2nd floor bedrooms have large closets and two views into the backyard including one from a unique 4 piece washroom with laundry and clever clothesline. The primary is staged with a king and comes with it's own nursery/office and powder room with heated stone flooring. Heated flooring in the finished basement as well which gives the house a great place for visitors with a murphy bed and 3 piece. The gracious patio doors, swing gate and garage each lead to a different area of the tiered backyard which comes with a large deck, awning and great view with the neighbourhood's pride of ownership on full display. Freshly painted and move in ready. Updates include siding (2018), furnace(2022), shingles(2019), plumbing, electrical including upgrade to 200amp service, kitchen (2016), hardwood floors and stairs (2016), bay window 2010, spray foam insulation, new railing to primary just installed. (id:19173)
Century 21 First Canadian Corp.
92 Arcadia Crescent
London, Ontario
Discover the potential of this all-brick bungalow nestled in the family-friendly neighborhood of Fairmont in London, Ontario. Perfectly positioned on a generous corner lot, this home offers ample outdoor space complete with a covered patio and an additional patio area—ideal for family gatherings or a playful afternoon with pets. Inside, you’ll find a welcoming main floor with an eat-in kitchen that promises cozy meals and warm memories. The home features 3 mainfloor bedrooms, 1 bathroom, and a cute living space to curl up and read a book. A partially finished basement provides a canvas for your creative updates or extra storage. It offers an extra (bed)room that adapts to your needs, whether as a guest room or home office/gym, as well as a family room, a workshop space and laundry area. Roof 2019, Furnace 2014. While this home awaits your personal touch to rejuvenate its charm, the solid foundation and spacious layout make it a smart choice for those looking to tailor a home to their taste. Located near all the conveniences of city living yet tucked away in a peaceful community, close to parks and really great schools, this bungalow is a wonderful opportunity to create some wonderful memories in a prime location. Explore the possibilities and see why this property is not just a house, but a perfect place to call home. (id:19173)
Real Broker Ontario Ltd
25510 Silver Clay Line
West Lorne, Ontario
Two homes under one roof, on a 1.8 acre lot on the outskirts of West Lorne.. Do I have your attention yet? Welcome to 25510 Silver Clay Line! The home that truly offers so much flexibility.. Move in family members, rent out the in-law suite, or run your business out of the comfort of your own home! This incredible MULTI-GENERATIONAL 4 bed, 4 bath home is situated on a private country lot that is surrounded by mature trees, fields, and ravine. The main floor has been updated with a whopping 3,200 sq.ft of living space! The main living area features an expansive open concept layout that provides lots of warmth, and country charm with original wainscotting and crown moulding in your dining area. The massive dining room has a sliding patio door that leads to your oversized composite deck, which is perfect for entertaining family and friends during any season. The primary suite features a large bedroom, double closets, and a chic 4-pc bathroom. The other 2 bedrooms are generously sized, and share another updated 3-pc bathroom. Step inside to the private in-law suite, where you will immediately be drawn to the stunning cedar vaulted ceilings, and oversized windows with incredible views of your green backyard. This suite provides a fully functioning kitchen with stainless steel appliances, a large family room, and another primary bedroom with a sufficient walk-in closet, and a 4-pc bathroom. Like mentioned above, you can move in family members, generate cash flow, or run your business at home. Another bonus this home offers - big ticket items have recently been updated! Recent updates include; new furnace 2024, bathrooms 2024, shingles and eaves-through 2022, deck on in-law suite completed May 2023, and composite deck on main home side completed in 2022. Minutes to highway 401, and a 30 minute drive to London and St Thomas. Come experience the immense possibilities that this home offers - book your showing today! (id:19173)
Century 21 First Canadian Corp.
385 Elm Street W
Bothwell, Ontario
Step into the inviting embrace of this delightful two-story residence situated in Bothwell's picturesque neighborhood, where walking trails beckon exploration. As you enter through the front door, you're immediately welcomed by the warmth of a sunlit sunroom, setting the tone for the relaxed elegance that awaits within. The main floor unfolds into an expansive living and dining area, seamlessly blending into an open-concept layout that's perfect for both intimate gatherings and lively social affairs. Adjacent to the living room, a convenient side entrance doubles as a mudroom, offering practical storage solutions and easy access to the outdoors. Completing the main level is a convenient three-piece bathroom and a well-appointed kitchen boasting direct access to the decked backyard, where lush greenery provides the perfect backdrop for outdoor play and leisure. Upstairs, three cozy bedrooms await, along with another three-piece bathroom, providing ample space for rest and rejuvenation. With its harmonious blend of comfort, convenience, and the allure of Bothwell's outdoor charm, this home offers an idyllic retreat for modern living. (id:19173)
RE/MAX Centre City Realty Inc.
65 Clarke Road
London, Ontario
Rare Business opportunity! Excellent turn key business! Includes all machines tools and supplies to successful Financials are available upon request only (id:19173)
Blue Forest Realty Inc.
110 Cowan Lane
St. Thomas, Ontario
Welcome to 110 Cowan Lane, nestled in the coveted Lynhurst neighbourhood at the northwestern tip of St. Thomas. This prime location boasts a family friendly vibe with amenities like Cowan Park, just across the road with a park and playground, perfect for outdoor recreation and family enjoyment within arms reach! Step inside to discover a charming raised bungalow featuring 3 bedrooms and 1 refreshed bathroom. With cozy interiors and a functional layout, this home exudes warmth and comfort at every turn. Recently renovated, the main floor now boasts even more space, thanks to thoughtful improvements that open up the living areas and enhance the flow of natural light, all while showcasing a brand new Casey’s Creative Kitchen with quartz counter tops — a culinary showpiece that promises to inspire your inner chef. Venture downstairs to find an expansive rec room which walks out to a private view of the ravine. With the potential to add a bathroom and bedroom, this basement offers endless possibilities for customization, whether you envision more space for this kids or a welcoming guest suite. A MASSIVE furnace/laundry room finishes off this level with loads of room to store your belongings. Outside, indulge in the luxury of your own inground salt-water pool, offering refreshing dips and leisurely lounging - brand new pump as of 2020. On an oversized ravine lot surrounded by trees, this property feels private and secluded. Parking is a breeze with ample space available, ensuring convenience for you and your guests. Don't miss your chance to experience the perfect blend of comfort, style and outdoor space! (id:19173)
Prime Real Estate Brokerage
780 Fanshawe Park Road E Unit# 23
London, Ontario
Presenting a meticulously maintained 3-bedroom, 2.5-bathroom condominium in North London. Recently renovated with new luxury vinyl flooring (2024) in key areas, this residence features an inviting eat-in kitchen with patio doors opening to a deck overlooking a scenic trail. The living room retains its original hardwood floors, adding a touch of timeless elegance to the space. The upper floors boast three sunlit bedrooms and a pristine 3-piece bathroom, while the finished basement offers a rec room and an additional 3-piece bathroom. Ideally located near Constitution Park and public transit, including a direct bus route to Masonville Center, Fanshawe College and Western University, this property epitomizes both elegance and convenience. (id:19173)
Davenport Realty Brokerage
41821 Sparta Line
Union, Ontario
2-Family Forest Oasis - 5min From Beach. Imagine owning a house you can't wait to come home to. This sliver of heaven has one-of-a-kind nature views out every window. Lush green gardens pull you outside from the open concept, custom designed, two-family residence. Spectacular sunsets bid you goodnight from the multi-tiered cedar deck kissed up next to an Amore Maple. The hug of two towering Silver Maples provides ample shade for front-yard family fun. Too hot? Cool off in the saltwater pool nestled in a backyard oasis framed in glass. 4 separate outside spaces allows for togetherness or privacy–the best of multi-family living. New driveway has parking for 8; large country lot accommodates many more. 3 BDRM main residence is a 5 level, side split with 2.5 baths, bright solid surface kitchen for easy meal prep and entertaining. The secondary residence is no mere granny suite, boasting grand windows, full ensuite–designed with mobility in mind. Large shop holds all your beach-ready toys. (id:19173)
Royal LePage Triland Realty
11 Willow Drive
Aylmer, Ontario
Affordable living, offering 3 good size bedrooms, 1.5 baths, single garage, nice size yard with large deck. This home has everything you need at an affordable price. The lower level can be finished with your personal touch. Appliances are included in AS IS CONDITION working last used. Refrigerator in garage does not stay. Above ground pool is AS Is could be removed before closing. All measurements taken from iguide. Garage door opener not working. (id:19173)
Driver Realty Inc.
321 Selbourne Drive
Port Stanley, Ontario
PORT STANLEY STUNNER!!! This immaculately maintained raised bungalow has character galore and happens to be nestled on a large ravine lot in a highly desirable neighbourhood in Port Stanley. The inviting open concept living space features large windows & angled ceiling, allowing natural light to gleam across the living room hardwood floors. The Dining area & Kitchen flow seamlessly together with island, plenty of counter space & 4 included Kitchen Appliances (2021). In addition, the main floor also has 3 Bedrooms (including the Primary with double closets & walkout to the upper deck (2021)), as well as a recently renovated 5 piece Bathroom (2022) complete with double sinks, quartz counter, soaker tub & seperate shower. The fully finished lower level offers full sized windows, 2 spacious Bedrooms, large Family Room with cozy carpet (2023), 4 piece Bathroom & Laundry/Utility Room with ample storage. More Noteworthy Updates: Furnace (2018), Sump Pump (2019), Upstairs Bedroom Flooring (2020), Asphalt Driveway (2021). Step outside to your backyard oasis & enjoy the peace & tranquility of the park like setting with professional landscaping, deck, & firepit. This home is a perfect blend of comfort & functionality, offering a serene retreat for you and your family to enjoy for years to come. Welcome home. (id:19173)
Royal LePage Triland Realty
42 Middlemiss Avenue
Melbourne, Ontario
Discover the ideal property for your dream home on this spacious 0.5-acre corner lot, graced with mature trees that offer natural beauty and privacy. Enjoy the luxury of fibre-optic connectivity, readily available for hookup, and the convenience of Hydro services right at the lot line. Explore your architectural ambitions with the freedom to include a secondary dwelling, home-based business, private garage, or even a swimming pool, thanks to versatile zoning options. Further enhancing its appeal, soil tests confirm the land is well-suited for an economical, basic septic system. Don't miss the chance to turn this one-of-a-kind lot into your own personal sanctuary. Seller willing to do a VTB (Vendor Take Back) It is also referred to as a seller take-back mortgage on the property. Obtaining a building permit and septic approval should be relatively quick based of plans the Seller can provide upon request. NO BANK NEEDED. Seller is willing to finance the purchase up to 80% at 4% (VTB). Timeline is negotiable. The seller is extremely knowledgeable in building on lots like this in this area and is available to add his guidance and advice for anyone looking to build their next dream home. (id:19173)
Exp Realty
840 Dulaney Drive
London, Ontario
Fully Leased Commercial Plaza for sale!!! This approximately 7,330 Sq Ft. commercial plaza, zoned CC, sits on .704 acre lot in London's hot south location, close to HWY 401, White Oaks mall, many National Tenants, including Shoppers Drug mart (across the street), schools and surrounding residentials. Huge redevelopment potentials, with excellent tenants on long term leases with lots of upside in rent! Dreamt of owning a commercial plaza but haven't been able to find one available? Here is your chance to acquire an absolute, carefree commercial plaza to start your investment journey off in the right way or an addition to your Investment portfolio!!! (id:19173)
Century 21 First Canadian Corp.
681 Commissioners Street W Unit# 8
London, Ontario
Great unit in a great complex! Just apply some cosmetic flair and you will have yourself a real beauty here folks. This well maintained one floor detached condo features a spacious Floorplan with a formal livingroom with gas fireplace, gourmet kitchen with a separate eating area, hardwood floors, huge familyroom, 3 bathrooms including a 3 piece ensuite. A must to see folks! (id:19173)
Sutton Group Preferred Realty Inc.
549 Harris Circle
Strathroy, Ontario
LOCATION LOCATION LOCATION! Nestled on a nice quiet street in the very desirable north end of town, this fully finished raised bungalow emanates charm and pride of ownership at every turn. Boasting a total of 5 bedrooms, this home offers ample space for a growing family or those seeking room to roam. The open concept main level greets you with a bright and welcoming living room, providing the perfect space for relaxation and gathering. Adjacent to the living room, a cozy dining area sets the stage for intimate meals and shared moments. The spacious kitchen is a delight, equipped with an abundance of cupboards and counter space, promising both functionality and style. Step outside from the kitchen onto the raised sundeck, a delightful retreat overlooking the fenced backyard. The sundeck offers the option to install a sail sunshade, ideal for enjoying lazy afternoons in comfort. The main level features two generously sized bedrooms, including the primary bedroom embellished with his and her closets. A well-appointed four-piece bath serves the main level, adding convenience and luxury to everyday living. Descending to the lower level, a warm and inviting family room awaits, illuminated by large windows that infuse the space with natural light. The lower level also houses a convenient three-piece bath, a laundry area, and three additional bedrooms, including a notably spacious bedroom situated at the rear of the home. Completing this exceptional property is a double car garage, updated flooring in 2019, new 50 year shingle 2017, and five appliances for added convenience. With its prime location providing easy access to the 402, exceptional schools, the Gemini Arena, the scenic Rotary walking trail, and a host of amenities, this home is a true gem that demands to be seen. Book your viewing today and discover the endless possibilities that await in this fantastic family home and neighbourhood. (id:19173)
Century 21 Red Ribbon Realty (2000) Ltd.
11 Oxford Street W Unit# Basement
London, Ontario
One commercial room available for lease, suitable for aestheticians or manicurists looking for start out at affordable price!. Great arterial location, high visibility from all traffic and walk-in clients. Rent is inclusive of utilities and a pylon sign on the side of the building. Products are not included or provided by the landlord. (id:19173)
Nu-Vista Premiere Realty Inc.
2161 Inwood Road
Dawn Euphemia, Ontario
Welcome to 2161 Inwood Road! Situated on 1.2 acres, this 3 bedroom, 2 bathroom home is move in ready. Bright and inviting open concept living room, dining room, and kitchen. The Kitchen has French doors leading out to the newer deck and pergola (2023) convenient for bbq's and entertaining. Large windows throughout make this a bright home, with sweeping country views to enjoy. The Master bedroom has a large walk in closet and cheater ensuite. Wood stove is WETT certified, which also helps with reducing heating costs. There is a heated outbuilding which has endless possible uses...entertaining, work shop, home business, man cave or she shed. The garage has its own electrical panel, and work benches. Hight Speed internet available for your home office. Don't miss this opportunity to enjoy country living at its best! (id:19173)
Baile Realty Inc.
48 Ontario Street S Unit# 10
Grand Bend, Ontario
GRAND BEND TOWNHOME CONDO LIFE W/ BOAT SLIP* | LOWEST CONDO FEES IN TOWN @ $225/MONTH | HAVE YOUR BOAT DOCKED AT YOUR RIVERFRONT DOOR STEPS TO A PRIVATE ON-SITE SALT WATER POOL & TENNIS FACILITIES & A SHORT WALK OR BOAT CRUISE TO SOUTH BEACH | COMPLETE & TOTAL RENOVATION IN 2022!!! Welcome to Harbour Gates - one of Grand Bend's most sought after pet friendly riverfront communities, especially for boaters! This 1233 sq ft* 2 level 3 bedroom/2 bathroom condo was just completely renovated in 2022: new quartz kitchen & bathrooms, flooring, lighting, plumbing fixtures, interior doors, ledgestone fireplace surround for wood fireplace, window coverings, etc. all of which are accented by a fresh paint job. This walk-up unit provides 2nd & 3rd floor living w/ some of the best riverfront views in town framing in a peaceful & serene setting of boats slowly coasting down the river from one of the highest vantage points in town! The water view from the generous top level riverfront master w/ wall to wall barn door closet sliders is immaculate; a view from the sky; & it's just as good from the 2nd level BBQ friendly riverfront deck! What a spot. There are also some unique & notable features offered w/ this property & these Harbour Gates layouts that are rare finds w/ Riverfront condos in GB: wood burning fireplace, bedrooms on BOTH levels, upper level laundry room w/ laundry sink, excess visitor parking, powered security/privacy gate, & some of the best grounds/green space/condo amenities in town coming in at #1 for river frontage/boat docks w/ 700 ft on the river spanning across this 3+ acre site! All of the 2022 kitchen appliances are included + the Washer/Dryer (new in '23)! *Boat dock availability subject to timing but A 30' slip IS AVAILABLE if paid for by APR 30, 2024 ($15/ft, superb rate!!!). Owners in complex always given first right of refusal through year end for boat slip, & there is ALWAYS space for owners! *Sq ft includes stairwell at entry. (id:19173)
Royal LePage Triland Realty
58 Ponderosa Crescent
London, Ontario
Welcome to 58 Ponderosa Cres. This home is a must see!! Located in White Oaks, steps from Rick Hansen public school and backing onto green space with playgrounds nearby. The home has plenty to offer for those looking to downsize or first time homebuyers with little ones just starting school. Main floor features 3+1 bedrooms, 4 piece bathroom, a good size living room with dining area. The primary bedroom has ensuite privileges and a large closet. Downstairs offers a good size rec room with extra bedroom currently being used as a salon and a 3 piece bathroom. The laundry is located in the very large storage room which offers great space for a future den without losing too much storage. From off the kitchen we head out to the recently built single car garage with large double wide concrete driveway. All done professionally and to code this space offers plenty of room to park with room to spare for toys and storage. From there we head to the large backyard which has a 27' above ground pool with new liner installed in 2022, and deck built 2023, shed and area for a fire pit. (id:19173)
Elgin Realty Limited
86 Linwood Street
London, Ontario
This charming 2+1 bedroom home is situated in the family-friendly neighbourhood of Carling Heights, within walking distance to Knollwood Park School and Carling Heights Family Medical Center. It boasts convenient proximity to shopping, restaurants, and an easy bus route to Fanshawe College. The inviting covered porch enhances the curb appeal of this adorable residence. Step inside to discover a well-maintained bungalow that exudes warmth and comfort. The living room features a delightful picture window, flooding the space with natural light—a haven for plant enthusiasts. Hosting a dinner party? The dining room comfortably seats six guests, making it an ideal space for entertaining. The kitchen offers ample storage and workspace plus you can gaze out of your kitchen window while working away on the dishes...oh wait... no need as you have a dishwasher! A freshly painted 4-piece bathroom in calming blue tones and two bedrooms round out the main floor. Descend to the fully finished basement, where you'll find a cozy rec room, a laundry room, a bedroom, and a storage room with backyard access, offering versatility and endless possibilities. The backyard is fully fenced, providing privacy and a secure space for outdoor activities. This home is the perfect opportunity for someone to move in and be worry free as many major improvements have been done for you. Windows all replaced within the past 7 years, front large window 2019, Furnace 2014, Roof 2020, owned water heater 2023, New porch 2020, awning 2019, Front & side Door 2019, living room-dining room & bathroom and rec room painted in 2024 (id:19173)
A Team London
80 Princeton Terrace
London, Ontario
Welcome to Boler Heights by Castell Homes. Nestled in a unique Byron Subdivision at one of the highest elevations in London, this custom Bungalow offers over 3,500 square feet of finished living space, a triple car garage, 2+2 bedrooms and 2+1 bathrooms and a finished lower level. The open concept main floor includes all hardwood flooring and many upgrades and custom selections. Located on the impressive Main floor is the Dining Area, Home Office and a spacious Great Room with a gas fireplace with built-ins and access to the back covered, composite deck and private yard. The gourmet kitchen is every home chef's dream with large waterfall style center island, Walk in Pantry with hidden door, and Quartz counter tops. All Appliances are included - Double Fridge/Freezer, Dishwasher, Gas Cook Top, Wall Oven with Microwave combo, Washer, and Dryer The Primary Bedroom retreat has an expansive, spa-like 5 pc ensuite with soaker tub and walk in shower and a huge walk-in closet. The second Bedroom also has a convenient 4 pc ensuite. Also located on the main floor is a 2 pc powder room and a large mud/laundry room with walk-in closet and access to the garage. The lower level has 2 large bedrooms and an expansive finished Rec Room and an additional 4 pc bathroom. This private property is equipped with a state-of-the-art Irrigation System for a low maintenance yard. Boler Heights has over 3 acres of wooded area with natural ponds providing a setting that rivals the most exquisite subdivisions in London. This property is zoned for excellent schools, close to shopping, restaurants, Optimist Park and all amenities. Easy access to the 401 highway. Castell homes is a trusted Home Builder in London and area, building quality custom homes since 2009. With their excellent communication and organization, along with strong relationships with vendors, it's easy to create your dream home with Castell Homes. (id:19173)
Century 21 First Canadian Corp.
146 Main Street N
Seaforth, Ontario
Professionally Renovated 3 bedroom Brick Home, Modern Updates Throughout including Windows and Roof, Walking Distance to Downtown Seaforth! If You Love the Character of Older Home, with Modern Designs and Colours, Then This is Home You Been Waiting For. Move in Ready, New Kitchen with Breakfast Bar, Stainless Steel Appliances, Main Floor Laundry, Spacious Dining Room and Living Room, Modern Flooring, 1.5 Baths, 3 Bedrooms, Large Wrap Around Porch to Enjoy Your Morning Coffee. Oversized 56 X 150 Foot Lot. Whether You're a First Time Home Buyer or Looking for a 3 Bedroom Home, this is One Home You Must View. Large Driveway Provides Parking for 5 Cars! Basement Currently Provides Excellent Storage Area, and Workshop / Work Bench. Can Be Renovated to Provide Additional Living Space, Drywall, and Electrical is Complete. (id:19173)
Century 21 First Canadian Corp.
947 Adirondack Road Unit# 8
London, Ontario
Welcome home to unit 8 at 947 Adirondack Road located in Westmount right on the edge of Byron, a rare offering in the highly sought after and quiet Westmount Pines complex. This home boasts attractive curb appeal with a large covered porch and double car garage. Step inside this beautiful end unit to an impressive open concept main floor. A large den or second bedroom greets you directly off of the large entrance foyer. Continuing into the home you will find gleaming hardwood and ceramic flooring throughout, 11 foot vaulted ceilings and plenty of windows with California shutters. A stunning kitchen with built in appliances offers an immense amount of storage, and the oversized granite island with gas cooktop offers even more. This beautiful kitchen flows right into the bright great room featuring a gas fireplace, and patio doors opening to a private sun deck surrounded by many trees. The spacious main floor master bedroom has a large walk-in closet, trayed ceiling, and a four piece ensuite with jetted tub and oversized shower. The partly finished basement features a large lower level bedroom with a massive walk in closet and a newer full bathroom. The rest of the basement offers even more storage, or a blank canvas to finish how you wish. Equipped and ready for main floor laundry if you so desire with a substantial linen closet across from the laundry hookups. This home is in a fantastic location, only a few minutes drive or nice walk to all amenities including shopping, parks, restaurants, Bostwick YMCA and community centre, library, schools and more. Book your private showing today! Status Certificate is available. (id:19173)
Coldwell Banker Power Realty
6595 Upper Canada Crossing
London, Ontario
Welcome to this beautiful executive home nestled in the prestigious southwest Talbot Village neighbourhood. This amazing home boasts an impressive 3500 sq. ft. of living space, thoughtfully designed with 5 bedrooms and 4 bathrooms to accommodate your every need. Stunning curb appeal of features such as stone exterior and a double wide stamped concrete driveway set the tone for this impressive home. Stepping inside, the spacious foyer welcomes you with modern finishes throughout. The front sitting room, complemented by a dining area, provides the ideal setting for larger family gatherings and special occasions. The open concept kitchen is a culinary enthusiast's dream, featuring abundant cupboard space, stainless steel appliances with gas stove, and a convenient kitchen island for those casual dining nights. The double-sided electric fireplace adds warmth and charm, bridging the kitchen and living room seamlessly. Outside the backyard offers your very own private oasis, highlighted by an in-ground saltwater pool for endless relaxation and enjoyment. With no rear neighbours and backing onto trails and parks this space is perfect for family walks and the kids to play. A 2-piece bath and convenient mudroom offering inside access from the heated garage with man door complete the main level. Upstairs, discover four generously sized bedrooms, complemented by a well appointed 5-piece bath. The master bedroom is a true retreat, featuring a large walk-in closet and spa-like 5-piece ensuite. Beautiful walk-in shower and free-standing soaker tub, complemented by double sinks. The laundry room on this level further enhances ease of living. The lower level, you'll find an entertainer's paradise with a spacious wet bar, equipped with a dishwasher and bar fridge. Additional space offers versatility for a bedroom or office, complete with a 3-piece bath. Backing onto a serene park and walking trails, it's ideally located close to schools, shopping centres, and tons of amenities. (id:19173)
Keller Williams Lifestyles Realty
815 Sarnia Road
London, Ontario
This stunning condo corner townhouse located in North West London, offers a perfect blend of modern elegance and spacious living. This home boasts 3 spacious bedrooms, 2.5 bathrooms and an open concept main floor. One of the many highlights of this home is the two entrances into the home. As you step onto the main level, a gentle ascent from the foyer reveals an open-concept design seamlessly melding the living, dining, and kitchen spaces, creating an environment perfectly suited for both entertaining and relaxation. The kitchen showcases modern cabinetry, stainless steel appliances, a convenient corner walk-in pantry, and a generously sized island. Abundant natural light pours in through large windows, enriching the warm and welcoming ambiance. Ascending to the upper level, you'll discover generously proportioned bedrooms, highlighted by an opulent primary suite occupying its own floor. This lavish retreat features a walk-in closet, a tranquil walk-out balcony, and an ensuite bathroom, providing a secluded haven for relaxation. Two additional bedrooms on the third level offer ample space for family members or guests and share a generously sized four-piece bathroom. Another standout feature of this condominium is its basement, which holds the potential for a granny suite or rental unit if completed. Additionally, being positioned as a corner unit, this condo benefits from additional outdoor space and ample natural light. The single-car garage offers secure parking and supplementary storage space. Surrounded by an array of amenities, including Western University, shopping, such as Hyde Park Shopping Centre, Costco, restaurants, parks, and reputable schools, the neighborhood offers a sense of community and easy access to major transportation routes, making it an ideal location for both convenience and quality of life. Plus, the current condo fee is only $98 per month! (id:19173)
Keller Williams Lifestyles Realty
6799 Vallas Circle
London, Ontario
Nestled in the coveted Talbot Village area, this impressive two-story home is situated within close proximity to an array of amenities, including shopping centers, parks, picturesque walking trails, and top-tier schools, it offers the perfect blend of convenience and family friendly living. With easy access to highways 401/402, commuting is a breeze. Meticulously maintained and thoughtfully designed, this home exudes elegance and charm at every turn. Step inside to discover a spacious front foyer that sets the tone for the impeccable interiors. The main floor features a thoughtfully designed open concept layout, accentuated by stunning espresso cabinetry with crown molding, valance lighting, and ceramic back-splash in the kitchen. The cozy great room serves as the perfect spot for relaxation and gatherings. Beautiful laminate, vinyl flooring add to the home's appeal, providing both style and comfort. Upstairs, the grandeur continues with a large master bedroom boasting a luxurious 3-piece en-suite bath, offering a private retreat for relaxation. Two additional generously sized bedrooms and a well-appointed 4-piece bath complete the upper level. The lower level of this home has been expertly finished to maximize functionality and style, featuring a beautifully appointed kitchen setup, a charming family room area, and a convenient 3-piece bath. Ample storage space adds to the home's practicality. Outside, the stamped concrete drive, walkway, and backyard patio create a seamless transition to outdoor living, ideal for entertaining guests or simply enjoying the serene surroundings. The fully fenced backyard offers privacy and tranquility, with a built-in gazebo adding to the charm. Take note!: motorized window blinds included. Possible separate entrance to basement if installed from exterior wall to basement. Don't miss out on the opportunity to make it yours – book your showing today! (id:19173)
Century 21 First Canadian Corp. Dean Soufan Inc.
Century 21 First Canadian Corp.
1418 North Wenige Drive Drive
London, Ontario
Welcome to this meticulously maintained freehold end unit. There are no condo fees here! This warm and welcoming 2+1 bedroom home offers an open concept floor plan on the main floor with plenty of natural light. The great room has vaulted ceilings and warm wood floors throughout. The large primary bedroom features a 5 piece ensuite and a walk in closet. The laundry is located on the main floor for your convenience and there is also inside access from the garage. In the lower level you will find a large carpeted family room, a bedroom and a 3 piece bathroom. There is also ample storage. The lovely deck is surrounded by a private back yard. This home is located in the sought after north London neighbourhood of Sunningdale. Close to trails, excellent schools and plenty of amenities. (id:19173)
Sutton Group - Select Realty Inc.
41821 Sparta Line
Union, Ontario
2-Family Forest Oasis - 5min From Beach. Imagine owning a house you can't wait to come home to. This sliver of heaven has one-of-a-kind nature views out every window. Lush green gardens pull you outside from the open concept, custom designed, two-family residence. Spectacular sunsets bid you goodnight from the multi-tiered cedar deck kissed up next to an Amore Maple. The hug of two towering Silver Maples provides ample shade for front-yard family fun. Too hot? Cool off in the saltwater pool nestled in a backyard oasis framed in glass. 4 separate outside spaces allows for togetherness or privacy–the best of multi-family living. New driveway has parking for 8; large country lot accommodates many more. 3 BDRM main residence is a 5 level, side split with 2.5 baths, bright solid surface kitchen for easy meal prep and entertaining. The secondary residence is no mere granny suite, boasting grand windows, full ensuite–designed with mobility in mind. Large shop holds all your beach-ready toys. (id:19173)
Royal LePage Triland Realty
255 Crestview Drive
London, Ontario
Welcome to this Beautiful, bright, quality built residence on 58 ft Frontage lot, in the the heart of Quient Killworth West within 8 minutes drive to London & easy access to 401, 402 highways. This quaint community is highly desirable by professionals, and is where nature meets convenience. Golf courses, Shopping, Walking trails, nearby parks and more. This lovely home Boasting a Generous 2501 Sq Ft. , great curb appeal, ( upgraded with blend of brick, stone, columns ), full length window, exterior pot lights, concrete driveway & porch, and security cameras. Inside, you will be greeted with impressive foyer, an Open concept main floor that offers great room with Elegant natural gas fireplace, Large formal dining Room, upgraded, Trendy Gourmet kitchen with Quartz counter tops, Stainless steel appliances, 10 ft. long Leathered Quartz Island that accommodates(6- 8 people sitting ), nice tile backsplash, pot lights,and patio doors to fully fenced yard, good size mudroom, 2 piece powder room. Attractive Wooden staircase with Wrought Iron Railing leads to an incredible 2nd floor Loft family room with open railing, 4 large bedrooms, 2 bathrooms and a laundry room. Master has a stunning upgraded ensuite with Soaker tub and large Glass enclosed shower, double sink, and separated water closet. (all bathrooms have Quartz Countertops). Quality, trendy Hardwood floors thru main floor, and 2nd floor loft den (family room) and hallways and quality carpeting in bedrooms. Upgraded light fixtures, Custom made silhouette Blinds all through the house. Spacious, unspoiled lower level is ready to be finished. Yet carpeted and suitable for a playroom, pool or ping-pong table. Don't miss out on this lovely home.. (id:19173)
RE/MAX Centre City Realty Inc.
136 Mcmaster Drive
London, Ontario
Available JULY 1 - Welcome home to lovely Westmount. This newly renovated townhome backs onto green space so you can BBQ and enjoy your morning coffee with a view! Parking for three cars , 1 in the attached garage for added storage and security. Laundry Room and Office located on the lower level for your convenience plus a rear exit onto your brand new deck sure to make this summer much more fun. The main floor features an open concept living space with oversized windows to let in all the sunlight. Beautiful new kitchen with stainless appliances and backsplash adjacent to your formal dining room with direct access to the balcony which overlooks the tree lined greenspace. The upper level offers 3 spacious bedrooms - an oversized primary bedroom with a full wall length closet and a fully renovated bathroom. You will be within walking distance to Westmount Mall, Groceries, Restaurants, Schools, YMCA Rec Centre and Parks. A quick 4 minute drive to hop onto HWY 401 and 402 makes your commute a breeze. (id:19173)
Blue Forest Realty Inc.
3242 Sandwich Street
Windsor, Ontario
AAA Tenant occupied investment opportunity on 3/4's of an acre site! Dollarama is Canada's biggest retailer of items for five dollars or less. Dollarama has over 1500 stores and is Canadas biggest Dollar store active in all of Canada. The existing structure has been Meticulously restored/renovated property in revitalized historic Sandwich Town neighborhood in bustling Windsor, Ontario, one of Ontario's fastest growing communities minutes from Detroit and down the highway from Toronto. Perfect carefree investment with great return. All the work has been done! Time to grow your investment (id:19173)
Royal LePage Triland Realty
1435 Mickleborough Drive
London, Ontario
LOCATION! FOR LEASE! Beautiful house featuring 4 bedrooms and 3 bathrooms. This lovely 2-storey corner home boasts an attached double car garage and a 2-car driveway with no walkway (TOTAL 4-CAR DRIVEWAY, BUT half portion of the driveway allocated for basement tenants, as the basement will be rented out separately). The main level offers a bright and spacious layout, featuring two living room areas. Completing the main level is a 2-piece bathroom and an L-shaped kitchen with an eat-in bar, along with extra room for a dining table! The second level hosts the primary bedroom, complete with walk-in closet and a 4-piece ensuite. Additionally, the second level features a common 3-piece bathroom. All four bedrooms are generously sized and enjoy excellent natural lighting. Within walking distance to the nearest bus stop and nearby schools, with Western University within 5 kilometers. (id:19173)
RE/MAX Advantage Realty Ltd.
64 Trevithen Street
London, Ontario
This charming 1930's cottage bungalow on 64 Trevithen Street is a short walk to London's Old South, Rowntree Park, Westminster trails and ponds. Conveniently located close to the hospital it is minutes from downtown with easy access to Highway 401 and 402. A perfect starter or retirement home, waiting for your personal touch, this property features 2+1 bedrooms, 1 full bathroom, lower-level laundry, partially finished high and dry basement, neat and clean detached one-car garage, updated furnace and windows. PLUS! A generous 40' x 120' lot ready for a gardener's imagination. (id:19173)
RE/MAX Centre City Realty Inc.
1009 Osgoode Drive
London, Ontario
Take a look at this beauty of a home, backing onto park space with two car garage! Great curb appeal welcomes you, with inviting front porch and lovely gardens. This 4 level side split has fresh neutral décor, loads of room with 3 bedrooms and 4 piece bath on the 2nd level, bonus family room space and 4th bedroom on 3rd level boasting huge oversize windows bringing in lots of natural light. With extra living space in the games room on the 4th level. Three spacious living spaces for the family to spread out. The lower level has direct access from the backyard offering versatility for multi-generational living. New exterior doors & screen doors 2023, new roof 2023. The fully fenced yard is ready for the kiddos or pets. And the car enthusiast will love the two car garage with ample room for all the grown-up toys. You will appreciate the close proximity to shopping, schools, parks, trails, public transit, quick access to 401, plus just 10 minutes to Victoria hospital and Children’s hospital. A great place to call home and a neighbourhood you will love living in for years to come! (id:19173)
Royal LePage Triland Realty
55 Wayside Lane
Talbotville, Ontario
The ‘Sunset’ by Halcyon Homes in Talbotville Meadows. Costal-Classic aesthetic meets modern day design in this stunning 2800 square foot 2 storey home. Engineered hardwood flooring, quartz countertops, white oak finishes. Includes main floor office space, large laundry/mud room, chef’s kitchen features built-in appliances, ample preparation space and the pantry you never knew you needed drenched in natural light and complimented by natural wood tones. Appliance package included as well as home security system wired and ready for ease and peace of mind. Second level you will enjoy large primary bedroom with vaulted ceiling, 5 pc ensuite with heated floors and walk in closet, 3 additional bedrooms and 2 more full bathrooms. Take in the quiet evening on your back covered porch. A short drive to South London, St Thomas, Port Stanley-truly ideally located. Come and see for yourself. Call to book a private viewing. JOIN US SATURDAY APRIL 27th from 3-8PM for TALBOTVILLE MEADOWS COMMUNITY OPEN HOUSE EVENT (id:19173)
The Realty Firm Inc.
10 Lundy Lane
London, Ontario
Bright and spacious 2 Bedroom/2 Bathroom (partially furnished optional) apartment in Wortley Village! Hardwood floors and vaulted ceilings upstairs, in-suite laundry and large bright windows downstairs. This sought-after location is on bus routes and close to downtown. Secure this fantastic space with a 12-month lease for $2200 per month, which includes utilities (except cable/internet)! First and last month's rent required. Schedule your showing today and experience everything that Wortley Village has to offer! (id:19173)
Exp Realty
5279 Line 12 Road
St. Marys, Ontario
Set in southern Perth County is an ongoing robot dairy that will surely impress! Situated on a 150 acre parcel with 145 acres workable there is ample land to grow feed, extra crops or grow into as your dairy herd increases. The farm is set up around a newly built 66’ x 148’ milking facility with an A5 Lely Robot that comes with 44.46 KG’s of saleable quota. Lots of room for growth in this barn and expansion of this barn would also be very simple. The herd of Holstein cows is a classified herd that has been in an A2-A2 breeding program for 3 years and their production is impressive! Young stock are raised in the original 40’ x 100’ bank barn that has been conveniently connected to the new barn. All under one roof including the feeding! The bulk of the feed is found in two upright silos and commodity bins that are connected to the new barn where mixing feed in the feed cart can be done indoors and steps from the cows. Manure is stored in the 110’ x 12’ concrete manure pit and is brought there through alley scrapers and a flush system. Support buildings for the farm include a newly built 60’ x 140’ drive shed, a 50’ x 60’ Shop/Shed, and a 41’ x 55’ pole barn connected to the back of the bank barn. The home is a ranch home with a finished basement and an on-ground pool wrapped in decking. (id:19173)
RE/MAX Centre City Phil Spoelstra Realty
RE/MAX Centre City Realty Inc.

