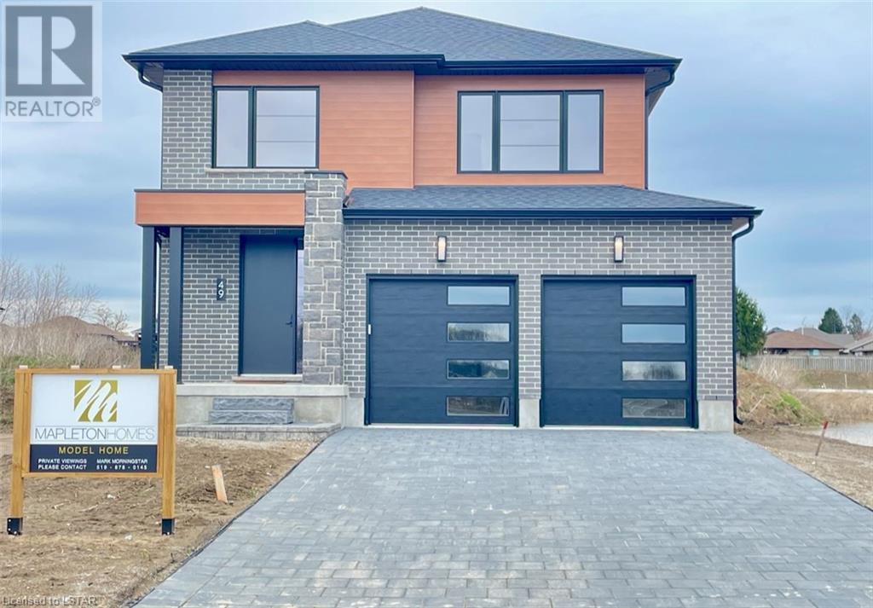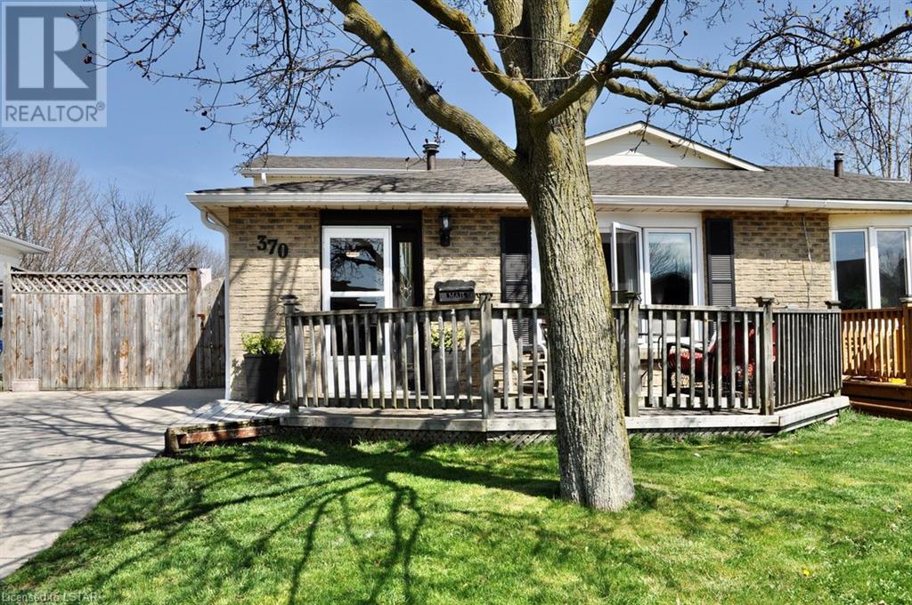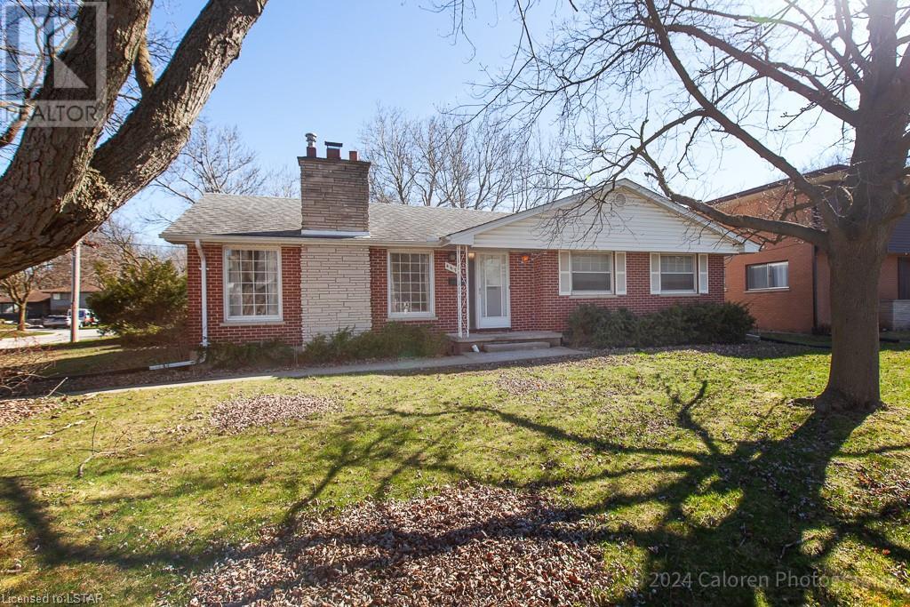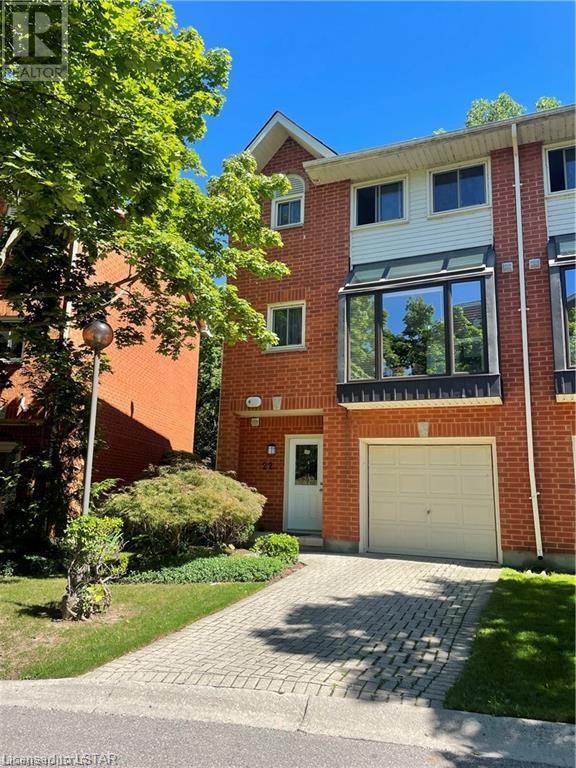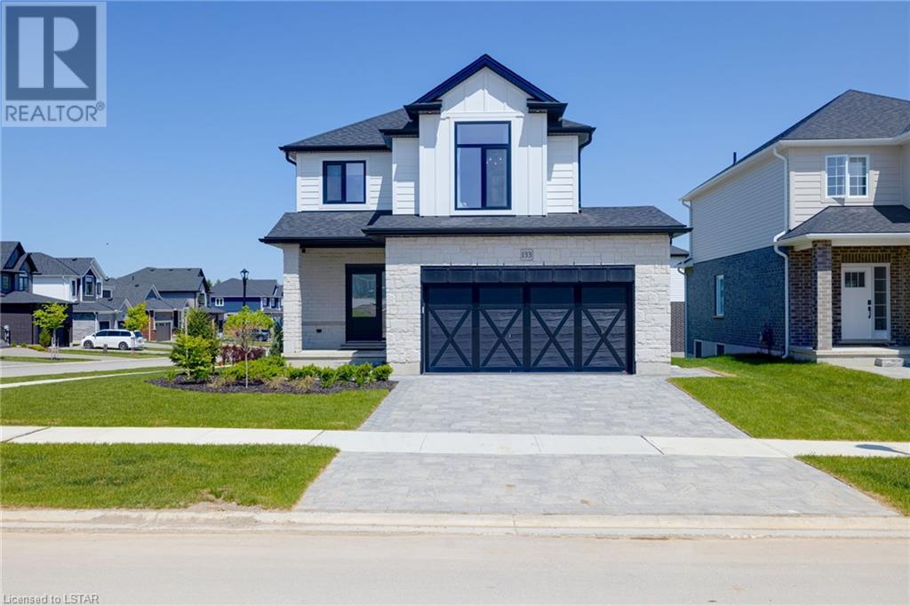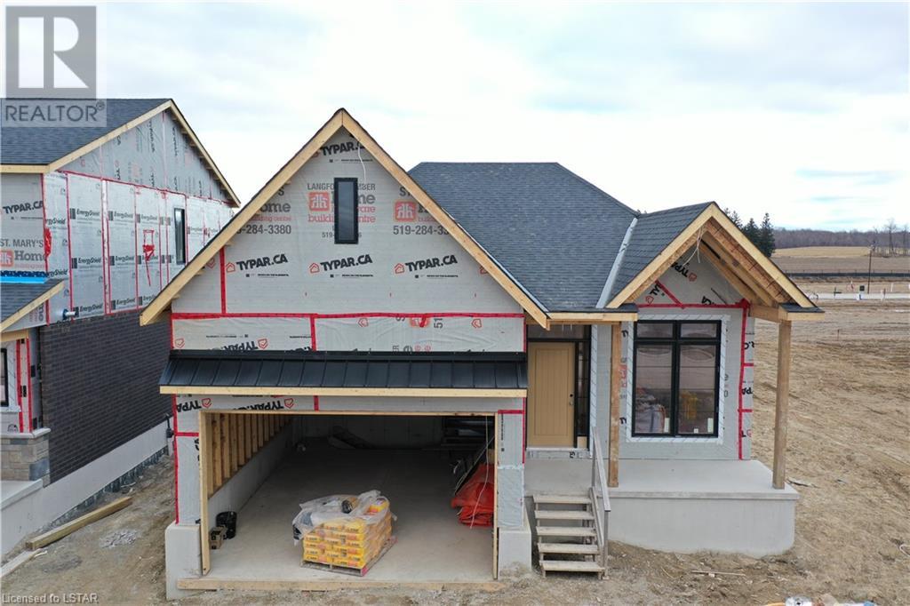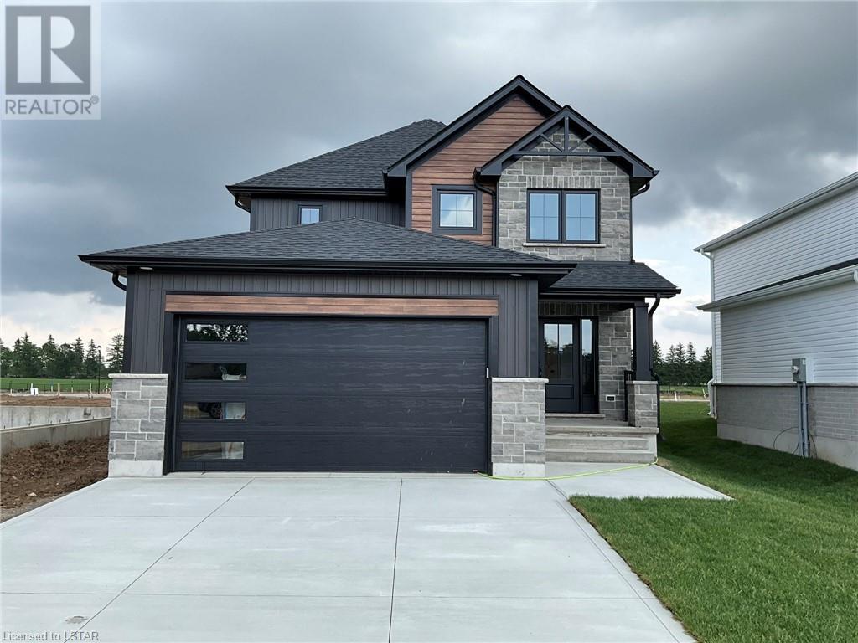49 Lucas Road
St. Thomas, Ontario
Welcome to your dream home in the heart of St Thomas, a charming small city with big city amenities! This modern masterpiece offers the perfect blend of contemporary design and convenience, providing an exceptional living experience. Step into luxury as you explore the features of this immaculate model home. This model home serves as a testament to the versatility and luxury that awaits you. Open Concept Living: Enter the spacious foyer and be greeted by an abundance of natural light flowing through the open-concept living spaces. The seamless flow from the living room to the dining and kitchen area creates a welcoming atmosphere for both relaxation and entertaining. The gourmet kitchen is a culinary delight, with quartz countertops, backsplash and stylish centre island. Ample cabinet space and a walk-in pantry make this kitchen both functional and beautiful. Retreat to the indulgent master suite, featuring a generously sized bedroom, a walk-in closet, and a spa-like ensuite bathroom with a soaking tub and a separate glass-enclosed shower. Every detail has been carefully considered to provide a serene sanctuary. Step outside to your private backyard oasis. The spacious patio with rear covered roof is the perfect area to add a cozy fire pit and BBQ to create the perfect setting for outdoor gatherings or simply to enjoy a quiet evening under the stars. This home is not only beautiful but also environmentally conscious and energy efficient. This model home is a must see. (id:19173)
Streetcity Realty Inc.
370 Trudeau Drive
Sarnia, Ontario
This exceptional 3-bedroom, 4-level back-split semi-detached home in Sherwood Village is sure to capture your heart. As you step inside, you'll be greeted by a host of features that set this property apart. The main level boasts an open concept layout, with a functional kitchen featuring a breakfast bar (bar stools included) and ample storage, a cozy living room, and a fantastic dining area with built-in storage. Upstairs, you'll find 3 bedrooms and a lovely 4pc washroom with a tiled tub surround. The third level offers a spacious family room/rec area and a convenient 2pc washroom. The basement provides additional living space, currently used as a home office and storage, along with a laundry/utility room. Outside, the yard is a true outdoor oasis, complete with a stunning in-ground pool perfect for relaxation and entertaining. There's plenty of room for outdoor dining and lounging, and a storage shed for pool equipment. A major pool update was completed in 2022-2023, including a new liner, pump, filter, solar blanket, and safety cover. Central Air 2023 (id:19173)
Streetcity Realty Inc.
467 Baseline Road E
London, Ontario
Immerse yourself in the charm of the Old South with this captivating opportunity! Envision the possibilities as you transform this estate sale into your personal haven with a touch of creativity. Step into the sprawling ranch-style layout, where the main floor invites you to a formal living room adorned with a cozy wood-burning fireplace, a separate dining area, and a kitchen awaiting your modern touches. Three inviting bedrooms offer comfortable retreats, accompanied by a period-style full bath and a convenient ensuite two-piece bathroom for added convenience. Descend to the lower level and discover a spacious recreational retreat, complete with a wet bar, an entertainment-ready games area, and a smaller den perfect for relaxation. Practical amenities like laundry facilities and a convenient two-piece bath enhance the home's functionality. Car enthusiasts will appreciate the newer double car garage and ample driveway space for four vehicles, ensuring both convenience and style. Don't miss the chance to make this solid, well-built residence your own and experience the allure of Old South living at its finest! (id:19173)
Royal LePage Triland Realty
683 Windermere Road Unit# 22
London, Ontario
For Lease: Spacious North London, end unit townhouse that backs on to green space. Features 3 bedrooms plus an additional room on the main floor that could be used as an Den/Office or a 4th bedroom. 1 full bathroom plus 2 half bathrooms, in suite laundry on the second floor and an attached single garage with inside entry and one additional driveway parking spot make this the perfect home for you. The open concept living and dining room, and eat in kitchen allows you space to gather at the end of the day. Located in desirable Elementary and Secondary School catchments and also close to Western University, University Hospital, Masonville Shopping District and Stoneybrook YMCA. Currently tenanted so please allow a minimum of 24 hours notice for showing requests. June 1 Occupancy Date. Please note that pictures are from previous listing, prior to current tenants taking possession (id:19173)
Century 21 First Canadian Corp.
133 Basil Crescent
Ilderton, Ontario
Welcome to The Hillcrest, our model home by Vranic Homes. This 4 bedroom, 2 storey family home is filled with immeasurable upgrades including: upgraded kitchen cupboards, custom range hood, quartz counters, incredible appliance package (fridge, stove, dishwasher, microwave, washer, dryer); engineered hardwood throughout both floors, epoxy garage floor, built-in dining bench, window treatments, family room fireplace, barn-door for primary walk-in closet, upgraded lighting throughout the home, German-engineered Raven windows and Doors and a fantastic corner lot. Vranic Homes is also including the furniture so all that's needed is for you to come on in! Book your appointment today! (id:19173)
Century 21 First Canadian Corp.
23 Basil Crescent
Ilderton, Ontario
Welcome to your new home! This beautiful model home is a dream. Coming through the front door you will find engineered hardwood floors leading to your home office space, perfect for anyone needing a space to work from home! The main floor then opens up to the spacious living room, kitchen and dinette. Through the kitchen you will find beautiful tiled floors, a walk-in pantry and quartz countertops with a beautiful large island. Upstairs the primary bedroom is a dream! Coming in to your very spacious bedroom you will find a walk-in closet as well as a 5 piece ensuite bath with a beautiful glass tiled shower, free standing bathtub and quartz countertops with double sinks. Continuing through the upper floor you will find a second floor laundry room, three more spacious bedrooms as well as a main bathroom with double sinks and bathtub. Located in desirable Clear Skies Ilderton, this is one you won't want to miss! (id:19173)
Nu-Vista Premiere Realty Inc.
7966 Fallon Drive Unit# 13
Granton, Ontario
Welcome home to Granton Estates by Rand Developments. This Vacant Land Condo will be a luxurious collection of 25 high end, two-story, detached homes, situated just north of London. These homes range from 2,080 to 2,446 square feet and feature a 40 ft 2-car garage and 50 ft 3-car garage. The entrance boasts an impressive 18 ft high foyer that is open to above and features all high-end finishes with a contemporary touch. Granton Estates homes come standard with luxurious upgrades such as a custom glass shower in the master ensuite, high-end flooring and quartz countertops in the kitchen and all washrooms. The property also has massive backyards that overlook plenty of green space. Discover Granton Estates and have a tranquil escape from the bustling suburbs whilst enjoying a peaceful neighborhood that still offers convenient access to all amenities. With twenty-five distinctive luxury home designs available, you can easily find the dream home you have always envisioned while still enjoying the charm of the countryside. Some upgrades in this model home may not be included in price. **** EXTRAS **** 2145 Sqft, 4 beds , 2.5 wash , 3 Car Garage. (id:19173)
Sutton Group - Select Realty Inc.
1521 Green Gables Road
London, Ontario
This stunning 4-bedroom, 3-bathroom home is now available for sale in the desirable, family friendly neighbourhood of Summerside! As you step inside, you will be greeted by a spacious foyer with a double closet, setting the tone for the ample storage throughout the home. The main floor features a powder room and a convenient mud room that houses your laundry essentials as well as inside access to the garage. The living room is truly a focal point, boasting elegant pillars and a vaulted ceiling that adds an air of grandeur. Recently updated lighting throughout the home really adds to the modern feel. The kitchen is a chef's dream with beautiful dark wood cabinets, a neutral backsplash, granite countertops, and newer top-of-the-line stainless steel appliances. From here, step out onto the large back deck through sliding doors and enjoy outdoor dining, entertaining friends or simply relaxing in the sunshine. The primary bedroom is a serene retreat, complete with a walk-in closet and a barn door leading to a beautifully updated ensuite featuring double sinks, cabinets and a beautiful glass stand up shower. Three additional generously-sized bedrooms await on the second level. A well-appointed 4-piece bathroom completes this living space. The unfinished lower level has a rough-in for an additional bathroom, egress windows for future bedrooms, providing endless possibilities for customization. Convenience is key in this location! You'll appreciate the excellent proximity to shopping centers, hospitals, schools, parks, the 401, Activityplex, and more. Don't miss out on this incredible opportunity to make 1521 Green Gables Road your new home. (id:19173)
Century 21 First Canadian Corp.
52 Postma Crescent
Ailsa Craig, Ontario
Under Construction - Be the first to own a brand new two storey home in Ausable Bluffs, the newest subdivision in the serene and family-friendly town of Ailsa Craig, ON. VanderMolen Homes Inc is proud to present “The Payton Model”, a great starter 2 storey home that boasts 1,540 square feet of comfortable living space with a functional design, high quality construction, and your personal touch to add, this property presents an exciting opportunity to create the home of your dreams. The exterior of this home will have an impressive curb appeal and you will have the chance to make custom selections for finishes and details to match your taste and style. The main floor boasts a spacious great room, seamlessly connected to the dinette and the kitchen. The main floor also features a 2-piece powder room and a laundry room for convenience. The kitchen will offer ample countertop space, pantry, and cabinets from Casey’s creative kitchens. The second floor offers 3 well-proportioned bedrooms. The primary suite is destined to be your private sanctuary, featuring a 3-piece ensuite and a walk-in closet. The remaining two bedrooms share a full bathroom, offering comfort and convenience for the entire family. Additional features for this home include Quartz or granite countertops, High energy-efficient systems, 200 Amp electric panel, sump pump, paver stone driveway, fully sodded lot, covered rear patio (10ftx20ft), separate entrance to the basement from the garage, basement kitchenette and bathroom rough-ins, steel accent on the lower front of the roof. Ausable Bluffs is only 20 minute away from north London, 15 minutes to east of Strathroy, and 25 minutes to the beautiful shores of Lake Huron. *Rendition and/or virtual tour are for illustration purposes only, and construction materials may be changed. (id:19173)
Century 21 First Canadian Corp.
54 Postma Crescent
Ailsa Craig, Ontario
Under Construction - Be the first to own a brand new one storey home in Ausable Bluffs, the newest subdivision in the serene and family-friendly town of Ailsa Craig, ON. VanderMolen Homes Inc is proud to present “The Paxton Model”, a great starter 1 storey home that boasts 1,186 square feet of comfortable living space with a functional design, high quality construction, and your personal touch to add, this property presents an exciting opportunity to create the home of your dreams. The exterior of this home will have an impressive curb appeal and you will have the chance to make custom selections for finishes and details to match your taste and style. The main floor boasts a spacious great room, seamlessly connected to the dinette and the kitchen. The main floor also features a 2-piece powder room and a laundry room for convenience. The kitchen will be equipped with ample countertop spaces, pantry, and cabinets from Casey’s creative kitchens. The primary suite is destined to be your private sanctuary, featuring a 4-piece ensuite and a walk-in closet. An additional bedroom and a full bathroom, offering comfort and convenience for the entire family. Additional features for this home include High energy-efficient systems, 200 Amp electric panel, sump pump, paver stone driveway, fully sodded lot, separate entrance to the basement from the garage, basement kitchenette and bathroom rough-ins. Ausable Bluffs is only 20 minutes away from north London, 15 minutes to east of Strathroy, and 25 minutes to the beautiful shores of Lake Huron. *Rendition and/or virtual tour are for illustration purposes only, and construction materials may be changed. (id:19173)
Century 21 First Canadian Corp.
50 Postma Crescent
Ailsa Craig, Ontario
Under Construction - Be the first to own a brand new two storey home in Ausable Bluffs, the newest subdivision in the serene and family-friendly town of Ailsa Craig, ON. Parry Homes Inc is proud to present “The Tysen Model”, a great starter 2 storey home that boasts 1,493 square feet of comfortable living space with a functional design, high quality construction and your personal touch. This property presents an exciting opportunity to create the home of your dreams. The exterior of this home will have an impressive curb appeal and you will have the chance to make custom selections for finishes and details to match your taste and style. The main floor boasts a spacious great room, seamlessly connected to the dinette and the kitchen. The main floor also features a 2-piece powder room. The kitchen will offer ample countertop space, pantry, and an island. The second floor offers 3 well-proportioned bedrooms. The primary suite is destined to be your private sanctuary, featuring a 3-piece ensuite and a walk-in closet. The remaining two bedrooms share a 4-piece bathroom, offering comfort and convenience for the entire family. Additional features for this home include Quartz or granite countertops, High energy-efficient systems, 200 Amp electric panel, sump pump, paver stone driveway and a fully sodded lot. Ausable Bluffs is only 20 minutes away from north London, 15 minutes to east of Strathroy, and 25 minutes to the beautiful shores of Lake Huron. *Rendition is for illustration purposes only, and construction materials may be changed. (id:19173)
Century 21 First Canadian Corp.
48 Postma Crescent
Ailsa Craig, Ontario
Under Construction - Be the first to own a brand new two storey home in Ausable Bluffs, the newest subdivision in the serene and family-friendly town of Ailsa Craig, ON. Colden Homes Inc is proud to present “The Marshall Model”, a 2-storey home that boasts 1,706 square feet of comfortable living space with a functional design, high quality construction, and your personal touch to add, this property presents an exciting opportunity to create the home of your dreams. The exterior of this home will have an impressive curb appeal and you will have the chance to make custom selections for finishes and details to match your taste and style. The main floor boasts a spacious great room, seamlessly connected to the dinette and the kitchen. The main floor also features a 2-piece powder room and a laundry room for convenience. The kitchen will offer ample countertop space, and an island. The second floor offers 3 well-proportioned bedrooms. The primary suite is destined to be your private sanctuary, featuring a 3-piece ensuite and a walk-in closet. The remaining two bedrooms share a 4-piece full bathroom, offering comfort and convenience for the entire family. Additional features for this home include Quartz countertops, High energy-efficient systems, 200 Amp electric panel, sump pump, concrete driveway and a fully sodded lot. Ausable Bluffs is only 20 minutes away from north London, 15 minutes to east of Strathroy, and 25 minutes to the beautiful shores of Lake Huron. *Rendition and/or virtual tour are for illustration purposes only, and construction materials may be changed. Taxes & Assessed Value yet to be determined. (id:19173)
Century 21 First Canadian Corp.

