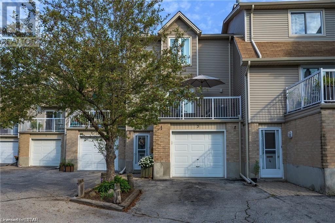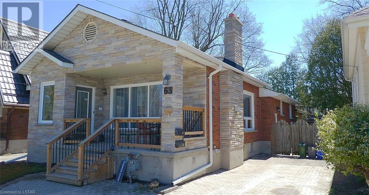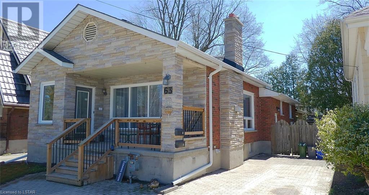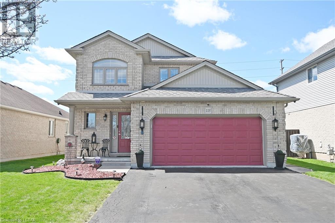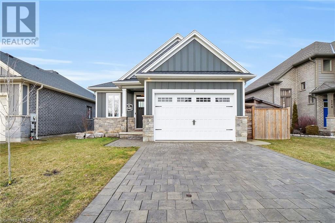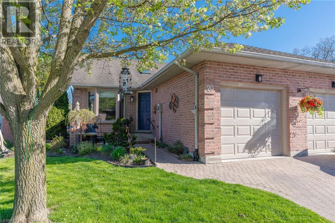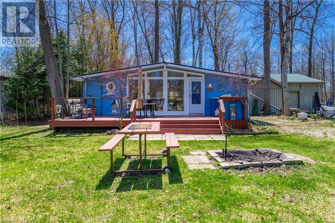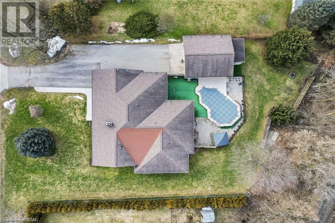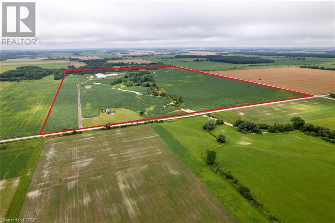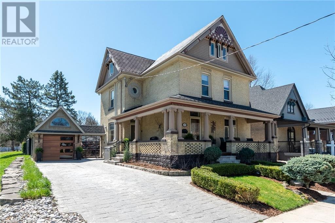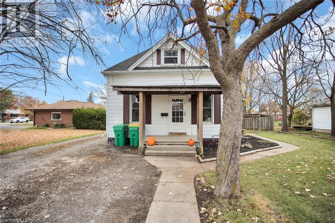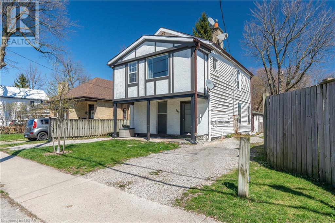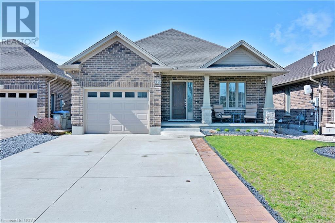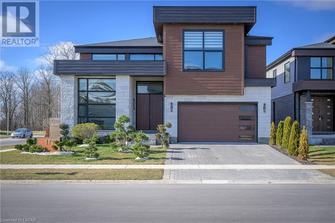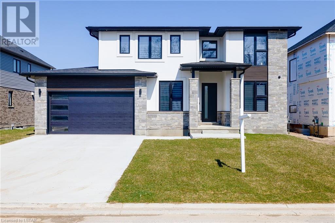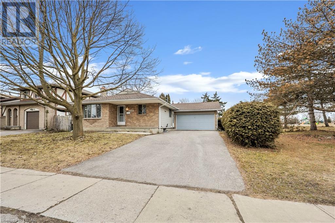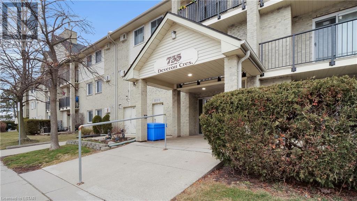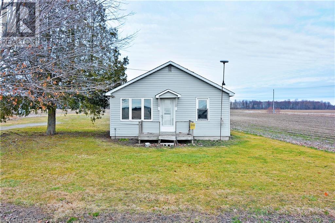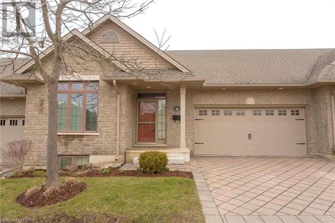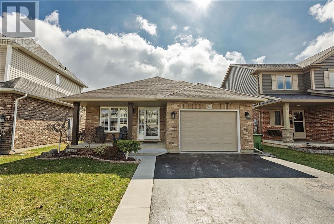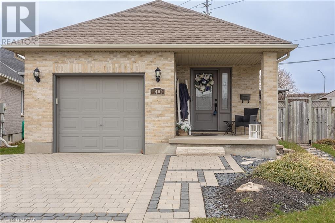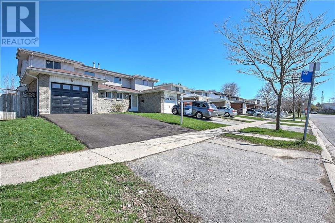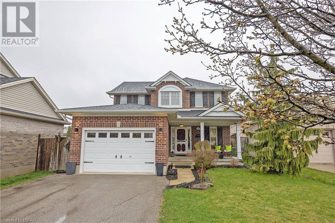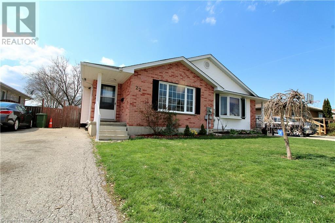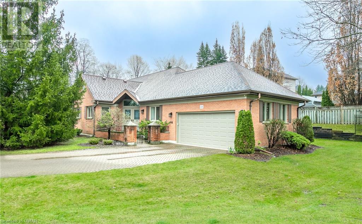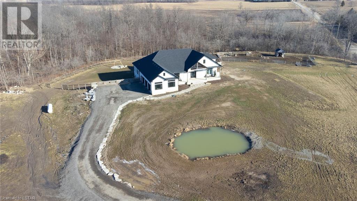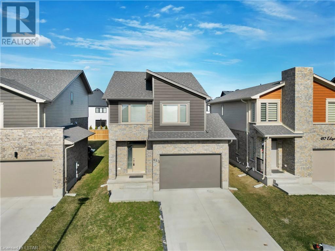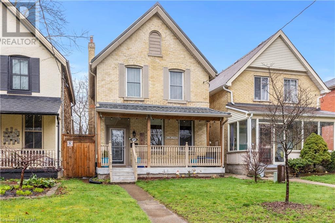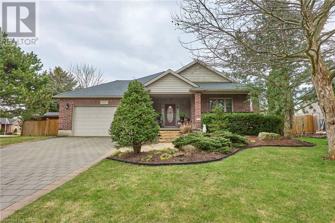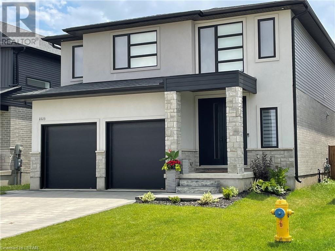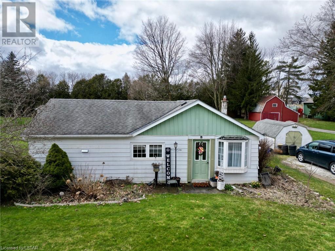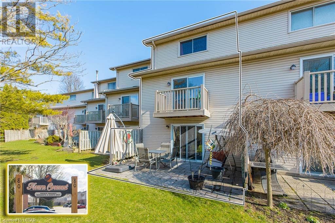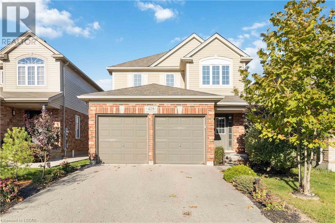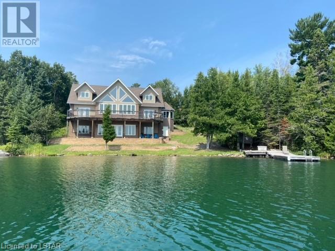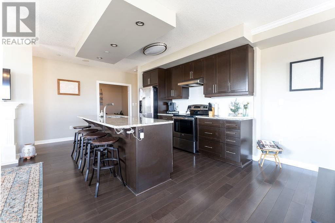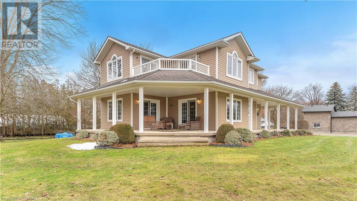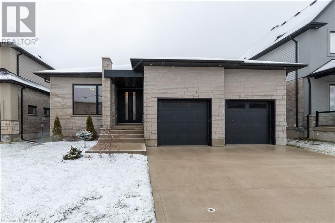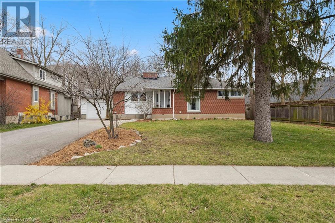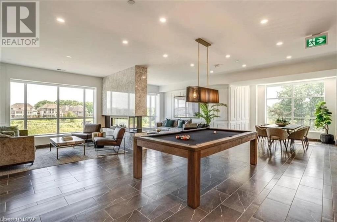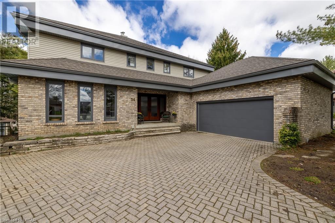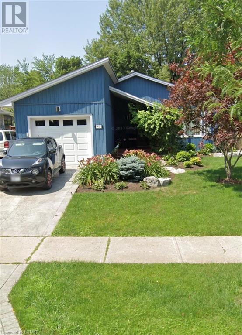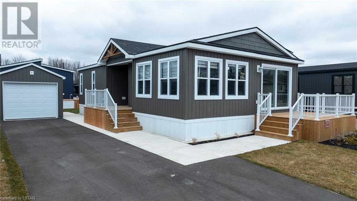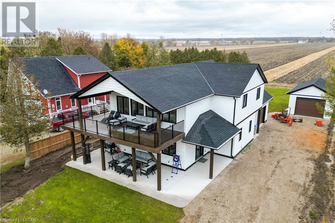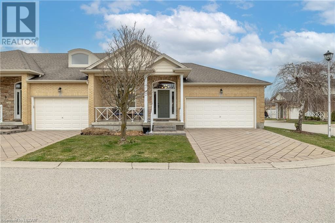301 Carlow Road Unit# 5
Port Stanley, Ontario
3 bedroom (master with walk in closet) 2 full bathroom condominium in desirable Port Stanley for rent. Attached garage with opener. Beautifully redone with hardwood throughout the living room ad kitchen. Front terrace with water view. Rear deck. Use of all appliances included. Tenant has use of common area pool. Condo fees included in rent. Summer is just around the corner. Walking distance to beach. (id:19173)
Elgin Realty Limited
63 Raywood Avenue
London, Ontario
What a Find! Close to Victoria Hospital and walking distance to transit this FABULOUS, LICENSED, LEGAL DUPLEX, is on the market! Extensive renovations have turned this beauty into a great investment or a superb live-in-rent the lower apartment scenario, or even combined family living. Totally redone basement unit with unique multi-level layout has separate entrance and offers a stunning kitchen with granite countertop and island, beautifully redone bathroom has a tiled shower, newer appliances, in-suite laundry facilities, large bright windows and newer flooring. The upper level has a newer bathroom/laundry that was totally gutted and remodeled incorporating the laundry, spacious bedrooms, loads of counter/cupboard space, open concept living and a gas fireplace. The windows throughout were replaced (except two)and the shingles were replaced. The whole basement was waterproofed, new weeping tiles installed and the paver stone driveway re-laid, all new electrical with separate hydro meters and new panels (2), . . .all in the last 6-7 years. Currently tenanted with the upper on Month-to-Month and the lower on lease until Aug. 1, 2024. A totally fenced yard with a log cabin storage shed. A quiet area of London that offers easy access to all amenities and 401 access. (id:19173)
Streetcity Realty Inc.
63 Raywood Avenue
London, Ontario
What a Find! Close to Victoria Hospital and walking distance to transit this FABULOUS, LICENSED, LEGAL DUPLEX, is on the market! Extensive renovations have turned this beauty into a great investment or a superb live-in-rent the lower apartment scenario, or even combined family living. Totally redone basement unit with unique multi-level layout has separate entrance and offers a stunning kitchen with granite countertop and island, beautifully redone bathroom has a tiled shower, newer appliances, in-suite laundry facilities, large bright windows and newer flooring. The upper level has a newer bathroom/laundry that was totally gutted and remodeled incorporating the laundry, spacious bedrooms, loads of counter/cupboard space, open concept living and a gas fireplace. The windows throughout were replaced (except two)and the shingles were replaced. The whole basement was waterproofed, new weeping tiles installed and the paver stone driveway re-laid, all new electrical with separate hydro meters and new panels (2), . . .all in the last 6-7 years. Currently tenanted with the upper on Month-to-Month and the lower on lease until Aug. 1, 2024. A totally fenced yard with a log cabin storage shed. A quiet area of London that offers easy access to all amenities and 401 access. (id:19173)
Streetcity Realty Inc.
115 Hagerman Crescent
St. Thomas, Ontario
Modern southside 2 storey, 3 bed, 3 bath, 2 car attached garage, double drive, impressive rear yard, deck, above ground pool, fenced, landscaped. Fantastic location close to St. Joes, many schools, Fanshawe College, parks, trails, sports complex. Home has many special features, gas fireplace in living room, appliances included, master bedroom with 5 piece en suite & jetted tub. Lower level partially finished. Lovely home & grounds. Close to many amenities. (id:19173)
RE/MAX Centre City John Direnzo Team
246 Snyders Avenue
Belmont, Ontario
Step into the welcoming embrace of 246 Snyders Ave, nestled in the vibrant heart of Belmont, Ontario. This stunning bungalow is gracefully situated on a generous 52x120 foot lot, offering an impressive 2,471 square feet of finished living space. With 2+2 bedrooms, 2 bathrooms, a sleek modern kitchen, and a beautifully maintained back yard, this home effortlessly blends comfort and style. The custom basement bar is perfect for entertaining your guests! Conveniently located near local parks, the tranquil Kettle Creek Conservation area, as well as amenities such as LCBOs, grocery stores, and much more! Don't miss your opportunity to call 246 Snyders Ave home! (id:19173)
The Realty Firm Inc.
90 Ontario Street S Unit# 20
Grand Bend, Ontario
Welcome home to 90 Ontario Street Unit 20. This unbelievable RIVERFRONT property with 35 foot boat slip is just a short boat cruise away from the shores of Lake Huron. What a fantastic view sitting on your deck watching the boats cruise down the river under your shaded power awning, or maybe just relax in your hot tub on the deck overlooking the river. Inside on the main floor features 2 bathrooms, a primary bedroom and an open concept kitchen and family room. This condo has had an extensive list of renovations done in the past 5 years. Skylights, windows on the main floor, decking on the main balcony floor, deck awning, and a new Spaberry Hot Tub were all added in 2022. The furnace and central air are only 2 years old. All the kitchen appliances were purchased new in 2020 along with kitchen renovations to a open concept, great for entertaining. The washer and dryer were replaced in 2019 and the laundry room was moved to the main floor which made life so much easier. The gas fireplace was also replaced in 2020 and the living room is just a great open space to cuddle by the cozy fireplace. All floors throughout this condo were recently replaced including the lower level where you can find two spacious bedrooms, an additional bathroom, and a nice sized rec room with a gas fireplace. On those hot days you can sit out on the lower level shaded deck or walk down to your boat and take it for a cruise and watch the gorgeous sunset. This property is simply breathtaking. (id:19173)
Exp Realty
6121 Williz Road
Kettle Point, Ontario
Year round updated & furnished home/cottage is a 2 minute walk to the Ipperwash beach. 3 bedroom, 1 bath, open concept w/ vaulted ceiling & propane gas fireplace. So many updates which include metal roof, windows, complete septic system, front & back decks, laminate flooring, completely renovated 3 piece bathroom, kitchen backsplash, newer kitchen cupboards, rewired (100 amp panel). The oversized front deck is the perfect place to relax & entertain family & friends w/ a bar area & built-in fridge. To experience the true beach life, there is an outdoor shower w/ both hot & cold water. Water source is from an underground 1376 gallon tank & pumping station is within close proximity. Delivery of water is available or you can pick it up free of charge. (id:19173)
Streetcity Realty Inc.
141 Huron Avenue
Komoka, Ontario
Discover the epitome of multi-generational living in Komoka! This ideal home sits on just over half an acre with parking for at least 8 cars, and offers a total of 5 bedrooms, 4 bathrooms and 1 half bathroom. This home boasts an impressive 2675 sqft of above-grade living space, attributed to a thoughtfully added 1300sqft expansion with a basement in 2013. The basement unfolds limitless potential, inviting the possibility of additional bedrooms or versatile living spaces. What sets this home apart is its intelligent design, crafted to function as two separate living spaces. Each comes complete with its own kitchen and private entrances including additional entrances in both basement units, offering an ideal arrangement for multi-generational living or potential rental use. Both living spaces offer their own furnace, air conditioner, as well as hot water tanks. Discover the perfect space for your projects in this spacious 26 x 30ft heated shop, with 12ft ceilings and 10 ft garage doors – perfect for hobbyists or extra storage. Relax in the comfort of your 17 x 28 ft, heated saltwater inground pool, and unwind on the covered porch and surrounding composite decking. This residence in Komoka is surrounded by family-friendly amenities, including the Wellness Center with a skating/hockey arena, the YMCA, library, and playground. Parkview Public School is conveniently close, and shopping is a breeze with Pet Value, Foodland, LCBO, Dollarama, and restaurants nearby. With convenient access to highway 402, this home combines comfort and accessibility for generations to enjoy. (id:19173)
The Agency Real Estate
5825 Langbank Line
Florence, Ontario
2500 Sow Premium Barn located in the quiet hamlet of Oakdale, ON. This secluded operation includes a well kept farrow to wean sow unit and separate 6 bedroom home both built in 2001. The barn is located at the back of this 158 acre +/- property that included 100 acres of workable land. There is also an additional nearby 50 acres of workable land available for purchase. Great bio-security! Some of the features offered here are wash bay, Gilt Isolation unit, Standby Generator, large shipping room , new boilers and large loose housing area for dry sows with liquid feeding. The barn is in excellent condition and is set up with 18 farrowing rooms (x 22 crates each = 396) and 5 dry sow rooms with 893 stalls as well as 24 large open concept loose housing pens that hold 60 sows/per pen (1440 spaces). The Barn has been emptied and washed, ready for a buyer to start populating the barns with your Genetics of choice! Truly a great opportunity that is well thought out and offers many key elements of a large sow unit - great facilities, large land base, bio security, modern house for employees and isolated location in Lambton County. Contact our team for the full information booklet. (id:19173)
RE/MAX Centre City Phil Spoelstra Realty
RE/MAX Centre City Realty Inc.
647 Grosvenor Street
London, Ontario
Gorgeous century home located beside Carling Park is sure to impress with its wonderful blend of luxury and character. Wonderfully landscaped & boasting a wraparound covered front porch. The foyer is large and impressive. The living room is a great size and has impressive finishes including crown molding, built in shelving and storage and an oversized window. Next you have the amazing dining room with wood ceiling treatment, crown molding and built-in wine storage. Additionally, there is an impressive office space finished with a built-in desk and storage directly opposite the dining area. The expansive kitchen has tiled floors and backsplash, island with bar seating, stainless steel appliances and plenty of natural light. To complete the main level there is a great laundry/mudroom with back deck access and a powder room. The second level comes with 4 large bedrooms each uniquely finished with hardwood floors and crown molding. There is also a large 4-piece bathroom that finishes off the second level. The third level is where you will find the open concept master suite. Complete with 3-sided gas fireplace, a wonderful 5-piece bathroom with a tiled shower with glass door and 2 large closets it is truly an oasis in your home. The lower level has a large rec room with 3-sided gas insert fireplace, fantastic bar/ entertaining area, built-in wall storage and plenty of space for entertaining. There is a uniquely crafted sauna, 3-piece bathroom with a urinal that completes the lower level. The backyard sanctuary is not to be missed. It starts with a large back deck area that overlooks an inground pool, stone waterfall and stone wood burning fireplace, stamped concrete around the pool, and a cabana with sink, built-in gas BBQ and side burner. Also, a hot tub with heated walkway, landscape lighting and surround sound music in the pool and back deck area. The single car garage is detached and has heated floors. So much to see in this stunning home, book your showing today. (id:19173)
Sutton Group - Select Realty Inc.
263 King Street
Glencoe, Ontario
Welcome to 263 King Street in the beautiful town of Glencoe! This home exudes warmth and comfort while providing plenty of space inside and out. You will fall in love with the beautiful, renovated kitchen, with great storage and a gorgeous island perfect for preparing meals. Working from home is a breeze with a spacious office located just off of the living room. There is one bedroom on the main floor, along with a bathroom with walk in shower, and soaker tub. Cozy up with a book in the den by the WETT certified wood stove. Upstairs is the retreat-like primary bedroom with vaulted ceilings, a generous walk-in closet, and ensuite bathroom/laundry room combination. You will discover another bedroom on the second level, and extra closets for storage. This wonderful gem continues with a generous size backyard. Oversized deck ready for summer time fun and entertaining! To the side of the home there is extra outdoor storage. Furnace, AC and Hot Water were replaced in 2022. Leveling, spray foam insulation and water barrier in crawl space 2020. Hot tub in AS IS condition, never used by the Sellers. ASSUMABLE mortgage at 2.69% until 2027, if approved by the lender Glencoe is a small town while providing the convenience of the city. Tim Hortons, elementary and secondary schools, pharmacy, grocery stores, downtown shops, arena, and the Four Counties Hospital is located nearby. (id:19173)
Revel Realty Inc.
Royal LePage Triland Realty
140 Rectory Street
London, Ontario
Amazing triplex in the heart of London, close to Downtown & tons of amenities. This great investment opportunity offers ample parking, fenced backyard, separate hydro meters, separate entrances to each of the units and parking on both sides of the property. Unit 1 is a 1 bedroom + den and pays $745.94 monthly and is currently month to month. Unit 2 is a one bedroom + den that pays $783.00 monthly and is month to month. Unit 3 is a two bedroom that pays $1750.00 monthly and is currently leased until January 2025. None of the units are in the basement! This property is a great addition to your existing portfolio or for someone looking to purchase their first investment property. Don't wait; check out this amazing opportunity today! (id:19173)
Thrive Realty Group Inc.
294 Mogg Street Unit# 31
Strathroy, Ontario
Luxury living in this vacant land condo on a PREMIUM LOT! Perfect home for someone looking to downsize or an empty nester. This DETACHED BUNGALOW is only 8 years old and is in IMMACULATE. With 2 plus 1 bedrooms and 3 FULL bathrooms, this home is in a quiet subdivision of Strathroy with a PRIVATE backyard that is partially fenced with a lovely gazebo and deck with walk-out off the kitchen. Lots of visitor parking in the complex with condo fees of only $72 per month (includes snow removal and ground maintenance of the road and visitor parking). This home has a single attached garage and main floor laundry for your convenience. Kitchen has walk-out to backyard and sit-up peninsula. Primary bedroom has a 3-piece ensuite and walk-in closet. You will love the finished basement with a rec room, another bedroom and bathroom. Main floor has fresh paint throughout. Hot tub is negotiable. (id:19173)
Pc275 Realty Inc.
1723 Brayford Avenue
London, Ontario
Welcome to 1723 BRAYFORD CRES ,Contemporary 2 STORY 3130 SQ FT home ON 2 FLOORS . 4 Bed rooms- all have Ensuites /3 with walk in closets (4.5 baths).9ft/11 ft ceilings on second floor and 9/12/18 ft ceilings on main floor and Hardwood and ceramic thru out the home .Stunning glass railings .Located in the highly desirable Wickerson Woods community in Byron. This executive home ticks all the boxes for the any young family or parent live in situation (2 primary Rooms)in looking to step up to living in luxury. Located on a 52ft lot looking at Boler Mountain . Upon stepping through the grand front entrance with 18 foot ceilings a study/office with double doors /12 foot ceilings awaits, Along the back of the main floor their is an open concept chef's stunning kitchen with quartz surfaces/walk in pantry , big island , built in wall oven/microwave/coffee maker , high end cook top, fridge and dishwasher. Sliding glass doors from the dinette lead out to a large covered patio space over looking yard , and the open concept is completed with a great room with gas fireplace. The second level offers a luxurious primary suite with breathtaking ensuite, and a roomy fully appointed walk in closet with custom built in cabinetry ,stunning master ensuite .Every bed rm has an ensuite . A beautiful fully landscaped yard, . Ski hill is walking distance in the winter and there are trails and parks a plenty for other seasonal activities. The Village of Byron offers every amenity your family could need with a highly regarded school and the laid back atmosphere that will welcome you with open arms. Come take a look and see for yourself! (id:19173)
Nu-Vista Primeline Realty Inc.
Nu-Vista Premiere Realty Inc.
86 Optimist Drive
Talbotville, Ontario
Welcome home to this completely custom design, not a single home like it in the neighbourhood. Consisting of 4 bedrooms upstairs & 3 bathrooms with plumbing roughed in for an additional bathroom/bedroom in basement. Modern stone & stucco exterior. This home has been upgraded beyond others in the neighbourhood. 2600 Sq.Ft of luxury modern living with 9FT flat ceilings on the main. Ultra modern open concept stairs to living room & glass railings throughout. Stunningly designed luxurious and oversized black kitchen cabinets with floor to ceiling pantry doors, Luxury Line Cambria quartz countertops with massive 4x10FT island & waterfall countertops which you won’t see anywhere in the neighbourhood, complimented with professional grade built in appliances including the jaw dropping built-in fridge/freezer combo. Custom designed ultra lux & spacious black floor to ceiling cabinetry in the primary walk-in closet with lots of space and storage for those with an extensive wardrobe. Upgraded 9FT wide 3 piece patio door to backyard. Large windows throughout letting in lots of natural light. All windows in the home have been upgraded inside and outside to the colour black. Over 35 pot lights throughout the home. Special order modern lighting in the entire home to match the theme. Large modern linear fireplace feature in living room. 10 in-ceiling speakers throughout the home and backyard perfect for entertaining & can be controlled by phone. Large 16x13 covered porch in backyard with concrete pad & brick posts, great for entertaining. Electrical rough in on backyard patio wall for infrared heating during colder seasons. 3 car garage with tandem parking & exterior garage door to backyard. Oversized 4 car concrete driveway. Complete professional camera system on the entire exterior of the home with 4K recording & night vision for top security along with a front doorbell camera. Remote operated black dual shade blinds for maximum privacy, ease, comfort & light. A MUST SEE! (id:19173)
Exp Realty
1852 Aldersbrook Road
London, Ontario
This Bungalow in North London is located right beside a park, schools, transit, shopping, all amenities nearby, no neighbor in the back. Attached double car garage . Three Spacious bedrooms, primary room with a cheater bath, Separate entrance Brand new finished basement boasting an additional bedroom, den, office with full bathroom and kitchen ideal for extended family for potential rental income. New 200 amp electric panel installed in 2022.The spacious CORNER LOT has extra driveway and plenty of parking for your RV, trailer, boat or other toys. This is the one you've been waiting for. (id:19173)
Streetcity Realty Inc.
735 Deveron Crescent Unit# 310
London, Ontario
This exquisite 3-bedroom, 1.5-bathroom end unit is nestled on the top floor and awaits your arrival. As you step inside, you will be captivated by the spacious foyer adorned with a large hall closet, offering ample storage space. The upgraded white kitchen boasts modern tile flooring, a sleek backsplash, and under cabinet lighting. The kitchen seamlessly flows into the open concept dining room and living room featuring a gas fireplace and stunning feature wall, perfect for cozy gatherings or quiet nights in. The bathrooms showcase elegant ceramic tiles, while all 3 bedrooms are generously sized, complete with closet savers for optimal storage and organization. The unit also offers the convenience of in-suite laundry/ storage room, ensuring every need is met. Stay comfortable year-round with ductless central air installed in 2020, while water is included in your condo fees. Located in the desirable Pond Mills area, you will enjoy direct access to outdoor pools, parks, highways, hospitals, shopping centers, schools, and more. Don't miss out on this incredible opportunity to reside in a beautifully maintained complex, including recently renovated balconies for your enjoyment. Schedule your viewing today and experience living at Mills Landing! (id:19173)
The Realty Firm Inc.
54190 Vienna Line
Port Burwell, Ontario
1 Acre lot near corner of Woodworth and Vienna. This lot is setup and ready to go with hydro, natural gas, septic system and dug well for the current 1 bedroom building (sold as-is). The lot features Old growth trees and 2 service driveways. Perfect spot to build a home or camp. 100 year old stone pump house in good working order. Hydro lines run to the back of the lot, great for garage or workshop. (id:19173)
Pc275 Realty Inc.
2295 Kains Road Unit# 6
London, Ontario
Situated across the street from Riverbend Park, this 2 + 1 bedroom single floor townhouse is ready for you to move in. Enjoy the spacious open concept main floor, with 2 bedrooms, powder room and living room with large windows and vaulted ceilings. The large primary bedroom suite features a walk-in closet, laundry and 5 piece ensuite with a separate shower and soaker tub. The lower level has brand new carpets, large rec room, a bedroom and full bath. You also get two bonus rooms that can be used for your home office or craft room and plenty of storage space. The private and tranquil back deck is just waiting for you to soak up the sun and fresh air with a great view of the park. Come out to the vibrant and growing Riverbend community to see this gem before it is gone. (id:19173)
Sutton Group Preferred Realty Inc.
61 Peach Tree Boulevard
St. Thomas, Ontario
Welcome to this amazing bungalow! This gorgeous brick home boasts 4 bdrms & 2 baths, blending functionality w/ elegance. Step inside, to an open concept layout that lets in tons of natural light through custom California shutters. The vaulted ceiling adds to the sense of spaciousness, seamlessly connecting the living, kitchen, & dining areas. And let's talk about outside—the covered 2 tier deck overlooking the private fenced rear yard w/fire pit & solar lighting is just begging for some summer relaxation or fun get-togethers. Whether you prefer chilling out on the front porch or the back deck, there's plenty of outdoor space to enjoy. Now, onto the kitchen—the heart of the home! The kitchen features a ton of cabinets, an island, peninsula w/ seating, induction stove, accent lighting & sleek backsplash. The oversized primary bedroom w/ ensuite bath offers a cozy retreat, & the spacious 2nd bedroom can double as a home office. The lower level offers even more living space—a family room, 2 large bdrms, 3 piece bath & storage/utility room. Plus, a main floor laundry tucked away in the mudroom off the garage. This gem is walking distance to Mitchell Hepburn p.s. making it not just a home but a part of a vibrant community. Don't let this opportunity slip away! Come see for yourself & make this incredible bungalow your forever home! (id:19173)
Royal LePage Triland Realty
1400 Aspenridge Crescent
London, Ontario
Bring on the sunshine! 1400 Aspenridge Cres is an absolute must see if you like to entertain family and friends of all ages. Much larger than it looks from the street, this three bedroom backsplit offers plenty of room for guests in the main floor open concept dinning room/kitchen or just a few steps down in the large family room with a gas fireplace and custom built entertainment centre. Continue down one more level where there is a bonus room, laundry and storage. But, what about the back yard you ask? Head out on to the large side deck with plenty of room for a bbq and patio furniture and sit under the gazebo for some shade on those hot summer days. That's not all, the beautifully landscaped back yard features a putting green, closed in screen room and your own private bar, the Aspenridge Inn. This home is a must see both inside and out. Close to shopping and in a great school district. Do not miss an opportunity to view this unique home! (id:19173)
Sutton Group Preferred Realty Inc.
115 Ashbury Avenue
London, Ontario
Welcome To This Beautiful Semi In Desired South-London. The House Boost 3 Bedroom, 2.5 Bathroom With Its Own Attached Single Car Garage. It Spurs Open-concept Livingroom, Dining Area & Kitchen. All 3 Bedrooms Are Spacious; With MasterBedroom Having Its Own Balcony/Deck Overlooking Beautiful Backyard. The House Has Tons Of Recent Updates & Upgrades In Recent Years, Which Includes New Garage Door (2024), New Asphalt Driveway (2024), New Kitchen Fridge (2024), New Light Fixtures (2024), New 3pc Basement Bathroom (2024), New Livingroom Built-in Fireplace (2023), New Toilet In Powder & Upper Level Bathroom (2023), New Paint (2023), New Built-in Cabinet In Dining (2022), New Furnace & AC (2022), New Stair Carpet (2021), New Flooring For Bedroom, Dining Area & Livingroom (2021) & New Backyard Concrete (2021) & More. (id:19173)
Nu-Vista Premiere Realty Inc.
21 Fenwick Court
St. Thomas, Ontario
Step into the charm of 21 Fenwick Court, nestled on a serene cul-de-sac within the highly sought-after Mitchell Hepburn school district. This well maintained 2-storey residence boasts 3 bedrooms, 2 bathrooms, and a 1.5 car garage. As you enter, be greeted by the warmth of hardwood flooring primarily throughout the main level. Located just off the spacious foyer, discover a 2-piece bathroom complimented with a convenient laundry. Walk through to an updated eat-in kitchen adorned with ample storage, quartz countertops, a delightful coffee bar and patio doors overlooking the surprisingly good sized backyard. Journey upstairs to find three generously sized bedrooms. The primary bedroom stands out with its spacious layout, accompanied by an attached office area that holds the potential for conversion into a his & her dressing room or a cozy lounge area. Finally, head to the basement, where a finished rec room awaits. Admire the gorgeous fireplace with stone detailing, creating the perfect ambiance for a cozy night in. Outdoors, enjoy relaxation or entertainment times in the inviting back yard. With something for everyone, it features a covered hot tub, patio, and chiminea all perfect for those stargazing summer nights. Ideally located in a fantastic neighbourhood and school district, 21 Fenwick eagerly awaits its next family where they can experience and craft many unforgettable memories. (id:19173)
Elgin Realty Limited
22 Fanjoy Drive
St. Thomas, Ontario
Check out this semi-detached with a fresh new look! Located in the desirable school district of Mitchell Hepburn, this home built in 1995 is ready for your family. Featuring 4 bedrooms, 2 full bathrooms, dining room and eat-in kitchen. The large living spaces are great for entertaining family and friends. Move the party outside to the patio for a fresh summer barbeque with privacy that comes from a fully fenced backyard. (id:19173)
RE/MAX Centre City Realty Inc.
1890 Fountain Grass Drive
London, Ontario
DOMDAY Developments proudly presents the Chateau Model currently being built in beautiful west London Warbler Woods. Close to great schools, shopping, restaurants, parks, trails and the newest mixed-use community – West 5. Spectacular two storey bright open concept living room, kitchen, dining with large walk-in pantry, spacious mudroom and desired den. The Upper level featuring 4 bedrooms, including master retreat, with large walk-in closet & luxurious 5pc ensuite and convenient laundry room. Additional bonus of completed lower with Rec room, 5th Bedroom and 4pc bathroom The features and finishes included will be sure to impress. Inquire today! (id:19173)
Century 21 First Canadian Corp.
4895 Lakeshore Road Unit# A21
Plympton-Wyoming, Ontario
Welcome to this 2010, two bedroom, Skyline Manufactured Mobile Home with master bedroom, walk-in closet and laundry room addition. Nice, tall ceilings for the feeling of added spaciousness. Plenty of storage throughout the unit. Access to a 23 X 12 foot deck from both the living room and laundry room. Gazebo and shed pictured will be removed prior to closing as park management has notified owner that they are not compliant with park rules. Located in the quiet, year round section at the back of Paradise Valley Camping, Seasonal and Year Round Resort. Park has two swimming pools, playground and activity programs. Close to Lake Huron beaches and area golf courses. (id:19173)
Davenport Realty Brokerage
40 Quinella Drive Unit# 44
London, Ontario
Don’t miss out on this rare end unit in desirable Rosecliffe, this style does not does not come up often. Enjoy carefree living in the largest layout in the complex with approx 1671 square feet sq feet of main floor living with well proportioned rooms and main floor den. Well maintained and quality built some crown moulding and 9 foot ceilings. Large tiled foyer with transom and front closet. Updated kitchen features fabulous solid surface countertop, double sink, built in appliances, lots of cabinets, cozy eating area and tiled flooring. Dining room with mirrors, opens to bright formal living room with built in gas fireplace gleaming hardwood floors, bay window leading to garden door access to partly covered deck and patio area. French doors lead to bonus main floor den with closet and additional patio door. Large principal bedroom offers a 3-piece ensuite with soaker tub, walk in closet and additional garden door access to deck and patio. Additional main 3 piece bathroom with tiled flooring and walk in shower with glass doors. Convenient main floor laundry and inside entry to 2 car garage. Gleaming hardwood floors in living, dining room into den. Convenient stair lift to lower level (2 years old). Partially finished basement offers a spacious family room, other finished room, large storage areas and additional rough-in for future bathroom and future development potential. Furnace and air conditioning replaced in 2011. Relax and enjoy the Summer months by the heated outdoor salt water pool just steps away from this unit. Front porch sitting area and additional parking for 4 cars in the long interlocking brick driveway as well as additional visitors parking close by. Fabulous location close to lots of amenities. City playground directly across the road. Traffic light access to London Civic Gardens, Rayner Gardens, Springbank Park with walking and biking trails next to the Thames River short commute to Storybook Gardens, downtown. Minutes to big box stores. (id:19173)
Royal LePage Triland Realty
21298 Springfield Road
Melbourne, Ontario
Welcome to your countryside haven; a charming farmhouse nestled on 50 acres of tranquil beauty, where rustic elegance meets modern comfort. With 30 acres of passive INCOME generating land, this property beckons to agriculture & sustainable living enthusiasts. Exploring the estate reveals 17 acres of enchanting woodlands, adorned with winding trails & meandering creeks, perfect for nature enthusiasts & serene getaways. The entire perimeter is fenced, ensuring utmost privacy & safety for all. Featuring a modern farmhouse-style residence, showcasing century-old barn beams that infuse character into every room. This 5bedroom, 3.5bathroom home offers a spacious 3car garage, an abundance of natural light through expansive windows, creating a warm, inviting atmosphere. Step onto the walk-out porch to soak in breathtaking views of lush forest & the in-ground pool. As the sun sets, gather around the wood-burning fireplace in the great room, crafting memorable moments. The open-concept main floor, spanning an impressive 3,400+ sq ft, is designed for gatherings. The kitchen, equipped w/ a coffee/beverage station, caters to culinary creativity with ample space. High ceilings & thoughtful design foster a sense of openness, promoting connection & togetherness. This property isn't just a home; it's a haven for entrepreneurs & remote workers. Two dedicated offices provide the perfect space for productivity while embracing the tranquility of your surroundings. The incredible 3,400 + sq ft basement, offers additional space for family entertaining, including a gym, bedroom, full bathroom & more! Whether you yearn for a private retreat, dream of a hobby farm, or aspire to entrepreneurial ventures, this property serves as a canvas for realizing your vision. Seize the chance to live off the land, create a sustainable oasis, or simply savor the joys of family life in this meticulously crafted farmhouse of pure bliss. (id:19173)
Prime Real Estate Brokerage
413 Edgevalley Road
London, Ontario
Welcome to this exquisite detached home, crafted in 2021 by Ironstone Building Company, one of London's premier builders. Pride of ownership radiates throughout this 2,026 sq.ft residence, featuring 3+1 bedrooms, 3.5 bathrooms, and a spacious 1.5 attached garage.Upon entry, a generous foyer connects to a convenient powder room and the garage. The open-concept main floor unveils an upgraded kitchen and dining area, seamlessly blending into a family room that exudes warmth and invites relaxation. The kitchen boasts ample cabinetry and counter space, catering to both style and functionality. Ascending the stairs, discover a layout that prioritizes spaciousness, offering two larger-than-average rooms, a beautifully appointed main bathroom, and a primary bedroom with his & her closets, complemented by a spectacular 3-piece bathroom. The fully finished basement enhances the living space with a recreation room, a bedroom featuring a full ensuite and closet, and substantial storage space with laundry facilities. The entire area is thoughtfully designed, providing both comfort and convenience. Nestled in a rapidly developing area, this home is poised to become a family hotspot, offering a scenic environment, excellent schools, shopping amenities, and easy access to major roads and highways for seamless city-wide commuting. This property is move-in ready, presenting the perfect opportunity you've been waiting for. Come and experience the charm of this home for yourself! (id:19173)
Century 21 First Canadian Corp. Dean Soufan Inc.
Century 21 First Canadian Corp.
679 Colborne Street
London, Ontario
This beautifully extended and updated home in Central London is one you won't want to miss! With its soaring 10ft ceilings, gleaming hardwood flooring and numerous updates this home is move-in ready! Enter through the front door into the generous foyer to the spacious kitchen featuring quartz and butcher block countertops, custom cabinetry with glass display, stainless steel appliances, tiled backsplash, and apron sink; formal dining room with office nook; large great room with rear access and a full wall of windows showcasing the private backyard and convenient main floor 2-piece powder room. The upper level boasts 3 spacious bedrooms, Jack and Jill bathroom with double sinks and soaker tub; laundry and dressing room. The partially finished basement is the perfect spot for an office or hobbiest and also boast lots of storage. Enjoy your morning coffee on the large covered front porch, or on the covered deck in the private, treed backyard. 3 parking spaces at the rear. Updates include: most windows, metal roof, A/C, kitchen, baths, and more! (id:19173)
Royal LePage Triland Premier Brokerage
107 Elizabeth Street Street
Delaware, Ontario
Discover the village of Delaware with this custom-built bungalow! Boasting over 2300 sq ft of finished space, this home offers ample room for any family. Step inside and be captivated by the spacious foyer leading to a grand great room. With 2 bedrooms, a full bath, and a serene primary suite with ensuite and walk-in closet, comfort awaits. The family room seamlessly connects to the formal dining, kitchen, and breakfast nook. Don't miss the main floor laundry and abundant storage! The lower level is partially finished, ready for your personal touch. Enjoy the beautifully landscaped, south facing backyard with deck, awning shade, storage sheds, and even a hot tub hook up. Embrace the countryside oasis you've always dreamed of! Don't miss out on the remarkable home in Delaware. (id:19173)
Royal LePage Triland Premier Brokerage
2223 Linkway Boulevard
London, Ontario
Located in the always sought after Eagle Ridge neighbourhood near Riverbend, 2223 Linkway Blvd is an amazing modern style 2-storey home. As you enter the elegant foyer you are met with beautiful finishings and a stunning open concept main level. The gourmet kitchen features light cabinetry, an oversized island, quartz countertops and gas stove. The second level provides 4 great sized bedrooms with the primary allowing a gorgeous 5-piece ensuite with soaker tub. Second storey laundry and yet another 5-piece bathroom for the kids. The basement is open and ready to be finished to your liking. Enjoy watching the kids play while under the covered backyard patio with natural gas hook up for bbq. All of this close to great schools and shopping at West Five! Contact your agent today to book a private showing. (id:19173)
Sutton Group Preferred Realty Inc.
10449 Talbotville Gore Road
Southwold, Ontario
Ranch style home on oversized lot that backs on to community greenspace with mature trees. This is a one floor home which features a living room, kitchen/dining room, 3 bedrooms and bathroom. Partial lower level for storage. Situated 9 minutes to St Thomas and all amenities, shopping, healthcare, hospital and 6 minutes to the 401 highway, and 18 minutes VIA 401 to East London, Highbury/Hamilton Area. (id:19173)
Royal LePage Triland Realty
80 Acorn Crescent Unit# 6
London, Ontario
Fall in love with this excellent & affordable 3 level townhome at one of North London's most desirable locations backing onto permanent green space along the Fox Hollow Ravine featuring the Snake Creek walking & biking trail. Welcome to 80 Acorn Crescent - quietly tucked away at the bottom of a secluded cul de sac yet its still just steps to schools, shopping, parks, and of course, that fabulous paved trail. This extremely well maintained location is simply spectacular; with lots of green/yard space + a gazebo, lots of parking (2 assigned + visitor parking), upper level balconies and ground level patios with privacy fencing exiting the walk-out lower levels; and it's all maintained via very reasonable condo fees! And just wait until you get inside this fantastically well-kept 3 bedroom 2 bathroom unit. These affordable units are already very popular due to the walk-out lower level to permanent green space + the main level balcony and large upper level master overlooking the same superb feature, but this particular townhome has even more to offer: gas fireplace, California Shutters, new carpet 3 years ago, forced air gas & central air, great kitchen with appliances just updated in the last 4 years, in-suite laundry-service with sink, and the awesome full bath was also updated in recent years. Even the condo board is on top of updates, just recently installing new front doors, new balconies, and prior to that, the roof and walk-out patios. This is one you've been waiting for! (id:19173)
Royal LePage Triland Realty
428 Chelton Road
London, Ontario
Experience luxury living in this stunning 4+1 bedroom, 4 bathroom home located in the coveted Summerside neighbourhood. The open concept main floor boasts a recently updated (2021) kitchen adorned with sleek stainless steel appliances, a spacious island, a cozy family room, an elegant formal dining room, complemented by convenient main floor laundry facilities. Upstairs, retreat to the Primary Bedroom complete with a Walk-In Closet and a luxurious ensuite bathroom, alongside an updated 4pc Bathroom and three additional generously sized bedrooms. Descend to the professionally finished basement, offering a welcoming family room, an expansive 5th bedroom, and a modern 3pc bathroom, perfect for accommodating guests or extended family. Outside, enjoy the privacy of the fully fenced rear yard and the convenience of a full-size 2 car garage. With nothing left to do but move in and enjoy, this impeccably maintained home offers both comfort and functionality. (id:19173)
Pinheiro Realty Ltd.
61 Kakagi Lake Road
Nestor Falls, Ontario
Waterfront Property on Kakagi (Crow) Lake. This beautiful waterfront property has a southern exposure and is on the majestic Kakagi Lake (Crow Lake), which is one of the most highly desirable lakes in NW Ontario. Kakagi Lake is a crystal clear spring fed lake in Nestor Falls, home to bass, northern pike, perch and award winning muskie. This year-round lake home is roughly 4500 ft.² which includes the main floor, upstairs, and a walkout basement. The home was built in 2011 and has just been freshly painted in nearly every room with new trim throughout. There are 5 bedrooms and 3 bathrooms. Enjoy the breathtaking views in the great room, or snuggle up downstairs by the amazing cozy fireplace. Enjoy the comfort of in-floor heat on all three levels, the beautiful wood fireplace downstairs or the electric fireplace in the great room. It is move in ready for a family of 5+ or could be spacious enough to accommodate a double family occupancy. It has three outbuildings consisting of an unfinished workshop, a tarp shed and a wood shed. The large deck overlooks the lake and can be accessed by the dining room or the den. Enjoy sitting by the water on the large dock, which can accommodate swimming and parking your boat. The little ones can roast marshmallows at the firepit area, or wade in the shallow water on the sandy shoreline. There is also a large veranda/patio out back where you can sit in the shade or enjoy a rainy day. This amazing property is a must see, so enquire now for your chance to view this one of a kind lake home in NW Ontario. Distance from Winnipeg 3.5 hours; distance from Thunder Bay 4.5 hours. Google coordinates 49*11’55”N 93*56’24”W (id:19173)
Point59 Realty
330 Ridout Street N Unit# 804
London, Ontario
Walking distance to Covent Garden Market, Budweiser Gardens and Ivey Park. Gorgeous hardwood flooring, beautiful kitchen updates with stone countertops. Stainless steel appliances including: fridge, stove, dishwasher, microwave range. Dining room and large living room make entertaining guests easy! Lots of great living space. Both bedrooms are generously sized and have excellent closet space. Two great entertaining areas in this unit! Den for an extra office / guest bedroom. Lots of great storage in the unit. Unit has central air, gas heating Building is in excellent condition with fantastic and mature occupants. one PREMIUM Underground Parking spot is included with this unit. Building features many great amenities such as fitness room, party/entertainment room, roof top patio with mini putt, BBQs and dining room for larger gatherings. They also have guest suites available. Fantastic location for medical residents or seniors looking for a well kept home. (id:19173)
A Team London
145 West Park Drive
Parkhill, Ontario
Welcome to 145 West Park Drive. This custom built home, on a double corner lot, could be the home you've been searching for. Nestled on a quiet street, this 3 bedroom home offers ample space and privacy. As you walk through the front foyer, past the main floor laundry room you will step into the open concept kitchen. Here you will be surrounded by light from the french doors leading out to the wrap around porch for seamless indoor/outdoor living. Off the kitchen is the large dining room, with a custom built fireplace, that gives a warm and inviting ambiance. From the dining room you can travel to the covered back deck and sit, relax and rejuvenate in the hot tub. The heated shop is located at the rear of the property, just off the back deck, surrounded by mature trees giving you the privacy of the country yet still being in town. As you travel back into the house, up the 2 landing stairwells to the second level of the home you will step into the large family room, the perfect gathering spot for you and your family. From the family room is the primary suite that boasts high ceilings and french doors that lead to a deck with breathtaking views overlooking the neighbourhood. It also features a walk-in closet that leads to the primary ensuite. The second bedroom is spacious with two double closet doors and a sitting nook below the large bay window, to enjoy the natural light while tucked in with a good book. Down the hall is the third room. There is additional private access into the home through the two car garage. The location of this property is within walking distance to schools, places of worship, the Community Centre, North Middlesex Arena & Fitness Centre and downtown shopping. If you're searching for privacy but still want to be within town limits, this could be what you've been looking for! This truly one of a kind property has been loved and well maintained. Book your private showing today. (id:19173)
Davenport Realty Brokerage
6378 Brash Drive
London, Ontario
Welcome home to 6378 Brash Drive in one of the most desired neighbourhoods of the city, Talbot Village. This sprawling all brick bungalow boasts over 4,000 total square feet, 3 oversized bedrooms, and 3 bathrooms. The moment you walk inside you’ll notice the 10 foot ceilings and large windows letting in an abundance of natural light throughout the entirety of the home. The open concept floor plan allows for hosting and entertaining like no other. The kitchen is a true show stopper with no detail spared. Enjoy a large granite island, upgraded appliances, beautiful crown moulding, and plenty of storage space. The primary bedroom is a spacious and stylish place to unwind after a long day. You’ll immediately notice the over sized walk in closet, complete with custom shelving and a getting ready area. Enjoy the gorgeous vanity, large mirror, and custom lighting as you prepare for your day. Step into the premier ensuite and experience true luxury. This beautifully designed space features high-end finishes and fixtures; including a deep soaking tub, a glass-enclosed shower, and vanity with plenty of counter space. Relax and rejuvenate in comfort and style. Talbot village is known for it’s impressive executive homes, friendly community, and it’s location that is quietly tucked away on the South West corner of London. The attention to detail throughout this home is truly unmatched, don't miss your chance to make it yours today. (id:19173)
Century 21 First Canadian Corp.
49 Woodward Avenue
London, Ontario
Welcome to 49 Woodward Ave! A fantastic 3+1 bedroom ranch on a huge lot with mature trees, located just down the road from Western University, downtown London, shopping and Budweiser Gardens! This home has a large front yard (75') with a deep single car attached garage and long double driveway that can accommodate plenty of vehicles. The main floor features hardwood throughout, a gas fireplace in the living area with large windows, spacious kitchen and good-sized bedrooms. There is a separate dining area with a terrace door opening onto the huge deck looking onto the rear yard. The side entrance into the kitchen is right at the basement staircase. The lower level has been tastefully done featuring a large rec room, great-sized bedroom, full bath with soaker tub and in-floor heating, gym set up, laundry and alternative storage. Extra insulation wall-to-wall (R24) as well as headers and flooring. Possible in-law capability. NOTE: zoning R7, H15, CF3 (id:19173)
Sutton Group Preferred Realty Inc.
460 Callaway Road Unit# 308
London, Ontario
Luxury Brand New Condominium North of London near Sunningdale Golf Club. Featuring 1220 of living space and 290 sq.ft of balcony. 2 bedrooms with ensuite balcony, 2 full bathrooms, and in-suite laundry. High ceiling living room/dining area with fireplace, and engineered hardwood floors throughout. Open concept upgraded kitchen with 13ft quartz extended countertop, and upgraded cabinets with stainless steel appliances. Master bedroom comes with your own personal en-suite balcony, walk-in closet, en-suite full bathroom. Amazing amenities such as Fitness room, Guest suite, Residence Lounge with pool table and Golf simulator, and sports court. Close to University Hospital, Masonville Mall, and Western University. Tenants vacating on April 30th 2024. (id:19173)
RE/MAX Centre City Realty Inc.
54 Mill Court
Dorchester, Ontario
Beautiful executive home in sought after Tiner Estates in Dorchester. This unique family home is situated on a cul de sac with just under half of an acre lot backing onto ravine and has a large oversized double garage. When you enter the home you will see this feature marble wall from the basement to the upstairs, as you look from the front door you see the ravine from the floor to ceiling windows in the living room.The main floor comprises of a laundry room/mudroom, bathroom, open concept kitchen, dining and living room with large windows that fill the space with natural light, there is an office space off of the living room as well as another sitting room. There is a large master bedroom with a sitting area to enjoy the fireplace with an ensuite with built in tub and large walk in shower, double sink vanity and walk in closet. There are four other bedrooms upstairs with two 2 pc bathrooms and one 4pc bathroom ajoining between the four other bedrooms. The lower floor comprises of a wine cellar, storage area, electrical room, the 6th bedroom, 3 pc bathroom, a large family room with walkout basement. This home has a geothermal heating and cooling system. The outside of this home has a large upper deck overlooking the ravine and the inground pool with gazebo. This home is in a quiet neighbourhood, landscaped, near walking trails, and 2 mins to the 401. (id:19173)
Sutton Group Preferred Realty Inc.
41 Monmore Road
London, Ontario
Did you say you’re looking for a POOL?! If you are looking for the PERFECT home with a summer oasis the wait is over! The opportunity is NOW to get into this before summer 2024. This home has been redone completely from top to bottom and inside to out! Upstairs is 3 bedrooms (Laundry is in spare room) and 1 bedroom in the lower level. The main floor is open concept with a brand new eat in kitchen, quartz countertops, stainless steel appliances and gas stove, engineered hardwood floors, oversized patio doors to covered deck area, living room and gorgeous bathroom with walk in shower. Downstairs is a rec room, bedroom and full oversized bathroom. The stairs to the basement have been redone. Outside is a stamped concrete double wide driveway with ample parking and beautiful landscaping. A single car garage with inside entry and new epoxy floor. The exterior siding has all been replaced to a cozy cottage blue. The stamped concrete continues out back surrounding the inground heated salt water pool. Gutter guards make spring and fall clean up a breeze and peace of mind. Furnace & AC (2019), Siding (2019), Windows (2017), Patio Door (2017), Pool (2019), NEST Thermostat. Also included is all exterior patio furniture ($10k value) (id:19173)
Century 21 First Canadian Corp.
77683 Bluewater Highway Unit# 62
Bayfield, Ontario
Looking for a cottage without the high price tag and extra work? Look no more. This 2 bed, 2 bath custom built Northlander has the ability to suit whatever purpose you wish, either a summer vacation retreat or your new four season home. With golf, the beach and pool nearby, you can enjoy resort living in your new Escape AS and spend the summer with family and friends. The covered front porch allows for relaxation while watching the Lake Huron famous sunsets that never get old. Indoors, you have the perfect setting with a luminous entry, patio doors and a spacious open concept living area with a fireplace. The elegant kitchen-dining area boasts significant cupboard space, subway tiled backsplash, quartz countertops and a large island for casual dining. A spacious laundry room with cupboards provides convenience and additional storage. Two good sized bedrooms and bathrooms ensure you have all of the comforts of home. The exterior features(to be completed in the immediate future)modern accents and upgrades, a paved driveway, garage and professionally landscaped/sod grounds. Located just minutes from beautiful Bayfield's fine dining, boutiques/shops, harbour/marina, and a short path down to the beach, this destination village has plenty to offer! (NOTE: Land lease for this specific site is approximately $8500 + HST per year.) (id:19173)
Maverick Real Estate Inc.
296b Huron Street W
Exeter, Ontario
Introducing this custom built bungalow, located in one of Exeter's most desirable neighborhood. This beautiful home will be sure to impress upon completion, boasting an exterior with great curb appeal and unique design. As you step inside, you'll immediately notice the attention to detail and high-end finishes throughout. The main level features an office, an open concept kitchen and dining area complete with a custom fireplace feature. A mudroom, spacious bedroom, and master bedroom featuring a luxurious ensuite still remain, setting up for ideal for main level living. The lower level could boast additional bedrooms, a large space for entertaining, and an additional bathroom. Don't miss this opportunity to build your dream home- act now and make your own selections! Additional floor plans/designs available. (id:19173)
Maverick Real Estate Inc.
73734 Crest Beach Road S
Zurich, Ontario
Introducing this luxurious home situated between Grand Bend and Bayfield, where comfort and custom design merge seamlessly. Boasting 4 bedrooms, and 3.5 bathrooms, there is ample space for the family to relax and rejuvenate at home! The main floor features a custom kitchen, replete with high end finishes and top of the line appliances, perfect for entertaining or the culinary enthusiasts. The open concept living spaces are bathed in natural light, creating an inviting atmosphere. No detail has been spared, with high end finishes through out the cottage, from the custom tile features present in all bathrooms to the beautifully appointed fixtures. A generous covered deck and patio area offer the ideal setting for outside dining and living. The attached and detached garages provide for ample storage or opportunity for the handyman looking for workspace. A bonus room above the attached garage provides additional space for an office or play area and a generator assures you have peace of mind while you are away. Lake Huron's beautiful shoreline, with incredible sunsets, is just down the street, a short walk away with deeded access to the beach included. Built luxuriously and truly a masterpiece of design and comfort, don't miss the opportunity to make this your year-round home or summer getaway. Life is better at the lake! (id:19173)
Maverick Real Estate Inc.
9995 Port Frank Estate Drive
Lambton, Ontario
Live your dream near the lake in Port Franks with this 4 level split home/cottage on a large, beautifully landscaped lot. Relax in your screened sunroom, sit on your deck to enjoy a beverage, or gather around the firepit, where you are surrounded by towering trees, a rock garden and a backyard that seems endless. Use your imagination for upgrades to the interior of the home. Create an open concept with a large living, dining and kitchen area or leave as two separate rooms. Brand new kitchen appliances (2023) and washer and dryer (2024), new garage door, central vac and sump pump, and a newer water heater save added expense. Up 6 stairs are 3 bedrooms and a cheater 3 pce ensuite. The lower level includes a recreation room with a wood burning fireplace for cozy winter evenings, and a laundry/utility room. A large closet space and a 2 pc powder room is on the main floor entry level, with an exit to the garage. This private, picturesque neighbourhood is perfect for anyone who enjoys hiking and walking. Homeowners can enjoy the Port Franks private beach; library and tennis courts; along with a variety of community events that take place all year round without association fees. Make this your home away from home or settle in, update and enjoy all life has to offer near the shores of Lake Huron. (id:19173)
Maverick Real Estate Inc.
947 Adirondack Road Unit# 8
London, Ontario
Welcome home to unit 8 at 947 Adirondack Road, a rare offering in the highly sought after and quiet Westmount Pines complex. This home boasts attractive curb appeal with a large covered porch and double car garage. Step inside this beautiful end unit to an impressive open concept main floor. A large den or second bedroom greets you directly off of the large entrance foyer. Continuing into the home you will find gleaming hardwood and ceramic flooring throughout, 11 foot vaulted ceilings and plenty of windows with California shutters. A stunning kitchen with built in appliances offers an immense amount of storage, and the oversized granite island with gas cooktop offers even more. This beautiful kitchen flows right into the bright great room featuring a gas fireplace, and patio doors opening to a private sun deck surrounded by many trees. The spacious main floor master bedroom has a large walk-in closet, trayed ceiling, and a four piece ensuite with jetted tub and oversized shower. The partly finished basement features a large lower level bedroom with a massive walk in closet and a newer full bathroom. The rest of the basement offers even more storage, or a blank canvas to finish how you wish. Equipped and ready for main floor laundry if you so desire with a substantial linen closet across from the laundry hookups. This home is in a fantastic location right on the edge of Byron, only a few minutes drive or nice walk to all amenities including shopping, parks, restaurants, Bostwick YMCA and community centre, library, schools and more. Book your private showing today! (id:19173)
Coldwell Banker Power Realty

