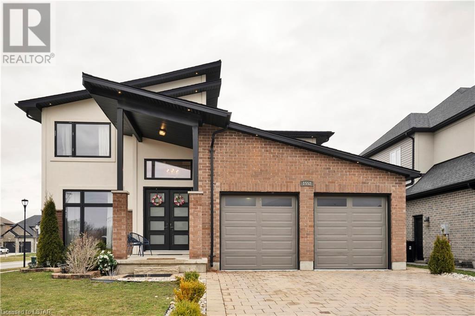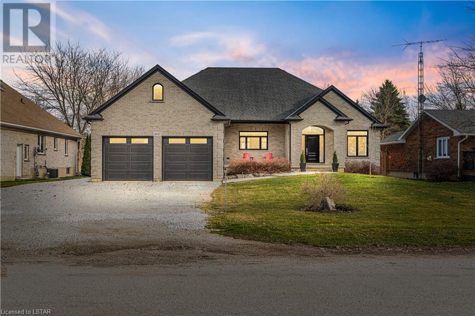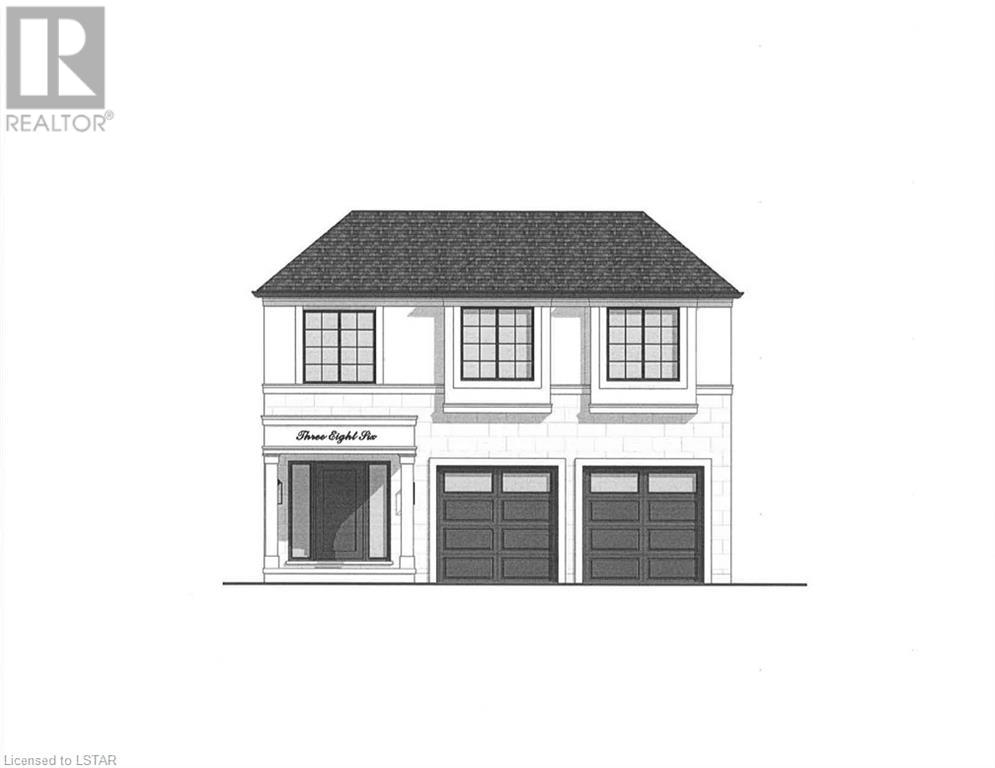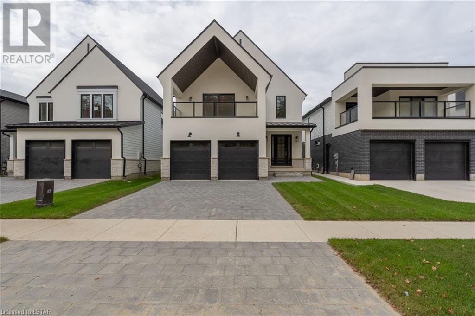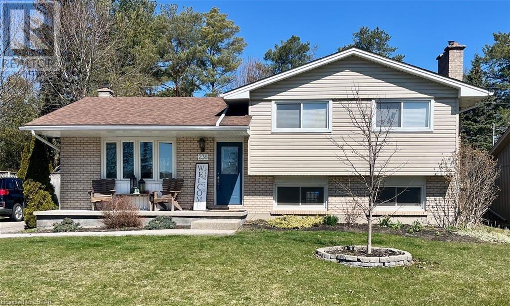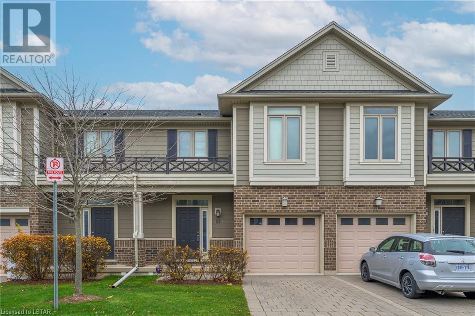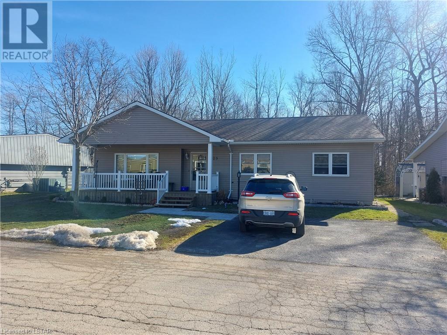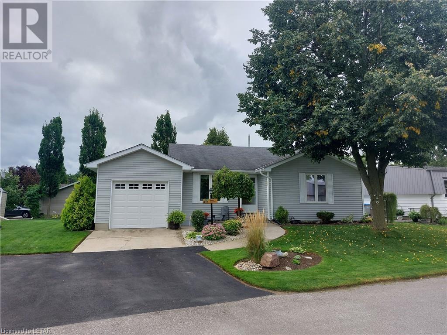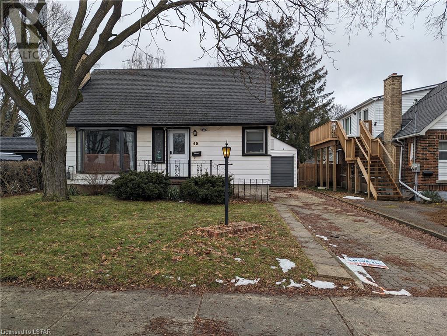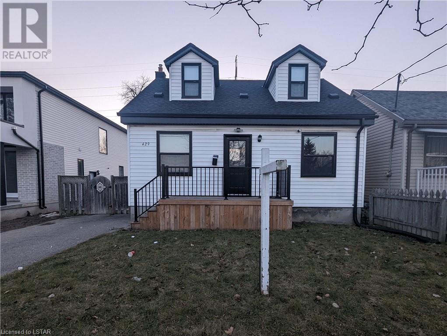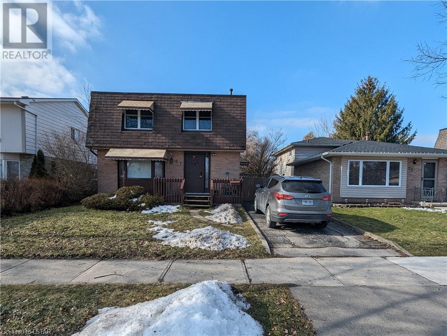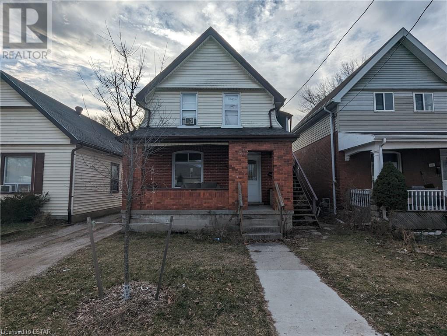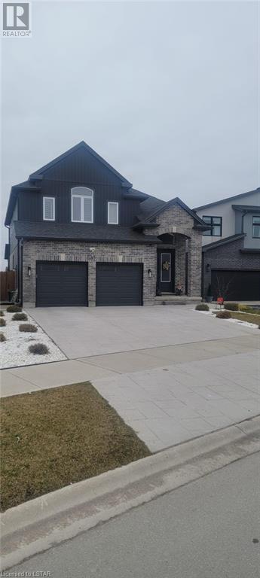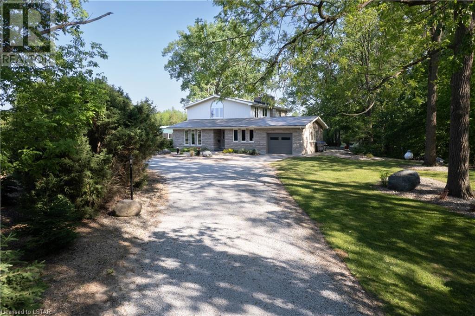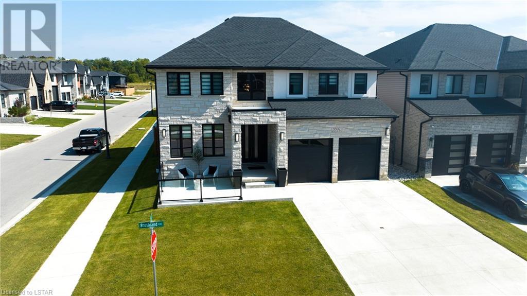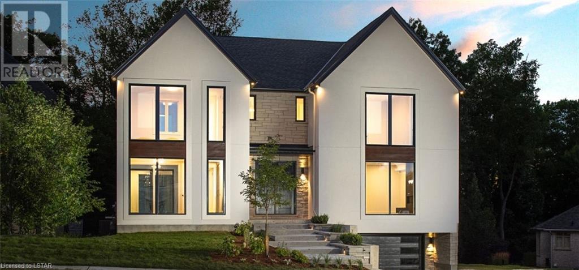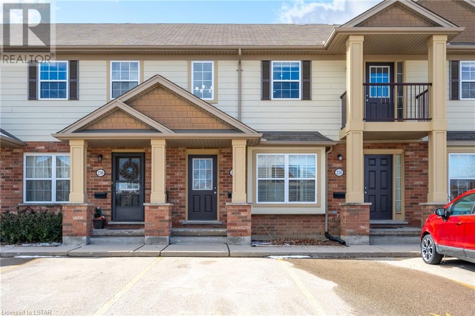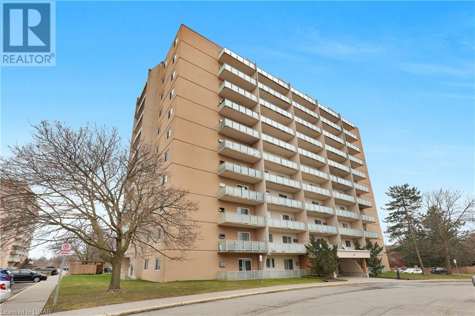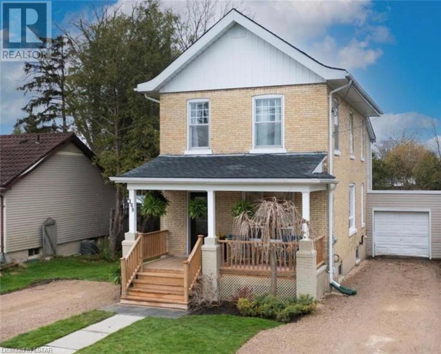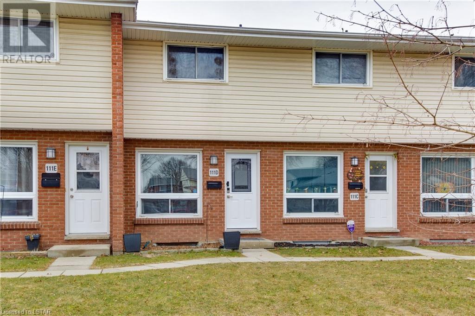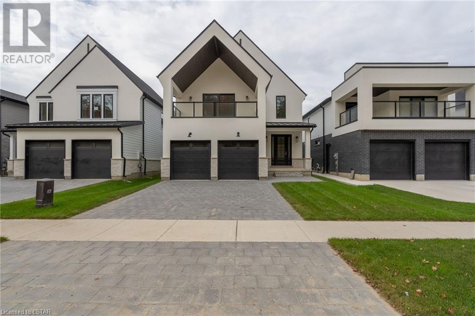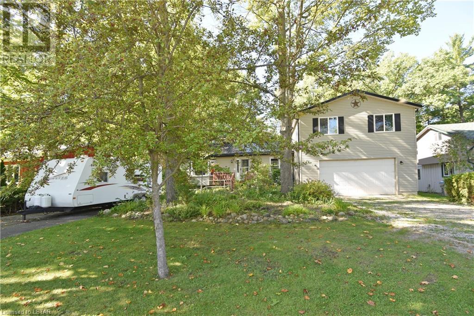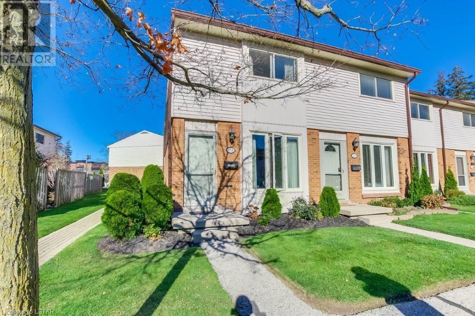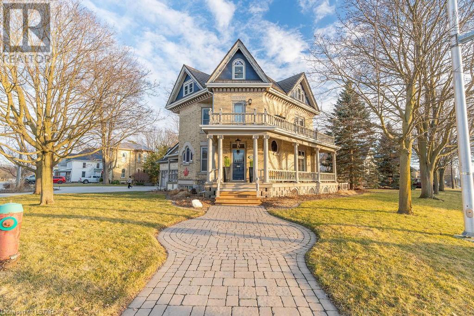1552 Sandridge Avenue
London, Ontario
Introducing 1552 Sandridge Avenue, a captivating residence nestled on a spacious 60' corner lot within the sought-after Fanshawe Ridge community of North London. This enchanting abode boasts a contemporary 2-storey design, comprising 4 bedrooms, 2.5 bathrooms, a double car garage, and a charming paver stone driveway that enhances its curb appeal. Step through the double doors into the inviting foyer, adorned with gleaming hardwood floors that flow seamlessly throughout the main level. The open-concept layout beckons you into the living and dining area, perfect for hosting gatherings or unwinding after a long day. A cozy family room, complete with a gas fireplace, offers a warm ambiance for relaxing evenings. The heart of the home lies within the spacious kitchen, featuring stainless steel appliances, quartz countertops, a walk-in pantry, and a generously sized island, providing ample space for culinary endeavors and socializing with loved ones. Ascend the staircase to discover the sanctuary of the primary bedroom, boasting a walk-in closet and a luxurious 5-piece ensuite adorned with double sinks, quartz countertops, a glass shower, and a soothing tub. Additional bedrooms on the upper level offer plenty of space and storage for family members or guests. But the allure of this home doesn't end there. Descend to the fully finished basement, transformed into a separate living unit with two bedrooms and the potential to add another. This versatile space features its own entrance, ensuring privacy and convenience for occupants. Currently rented at $1,700 per month, plus 30% of utilities, this basement unit provides an excellent opportunity for supplementary income, aiding in the management of household expenses. With its impeccable design, convenient amenities, and income-generating potential, 1552 Sandridge Avenue presents an unparalleled opportunity to embrace luxurious living in the heart of North London's premier community. Legal Basement registered with the city. (id:19173)
Nu-Vista Premiere Realty Inc.
4657 Lakeside Street
Plympton-Wyoming, Ontario
Nestled just moments from the tranquil shores of Lake Huron in the charming Hillcrest Heights community, this exceptional custom-built home by renowned builder, CVH Quality Construction beckons with its stunning design and thoughtful details. Spanning over 2100 square feet, the main floor boasts three bedrooms and two bathrooms, where an abundance of natural light illuminates the airy open-concept layout. The heart of the home lies in the expansive kitchen, adorned with luxurious quartz countertops, a generously sized island, wine fridge, and ample storage space. The primary bedroom offers a serene retreat with its walk-in closet and spa-inspired ensuite featuring a custom glass shower. Convenience is key with an attached oversized two-car garage seamlessly connecting to a spacious mudroom complete with a hall-tree and laundry facilities. Descending to the finished lower level reveals a versatile space, comprising a large family room, two additional bedrooms, a three-piece bathroom, and a home gym, all complemented by a sizeable utility room and cozy in-floor heating. Stepping outside, a covered patio beckons you into the meticulously landscaped backyard oasis (pre-wired for backup generator and hot tub), where a 22x32 detached garage awaits. Boasting in-floor heating and an engineered lifting beam, this garage stands ready to accommodate any project or hobby. Furthermore, the property's proximity to one of the area's most breathtaking beaches ensures endless opportunities for relaxation and recreation just steps from your door. Experience the epitome of lakeside living in this remarkable abode, where every detail has been carefully crafted to elevate your lifestyle. Just in time to enjoy your summer by the lake! Book your private showing today! (id:19173)
Keller Williams Lifestyles Realty
2653 Heardcreek Trail Trail
London, Ontario
Introducing The Raina Model! To be built. This new Rockmount Homes model will be situated on a large pie shaped look-out lot backing onto Snake Creek! 2,208 square feet of beautifully finished living space and striking curb appeal! The front exterior is accented with stucco. Welcoming covered front porch. The spacious foyer leads to the open main level floor plan that's ideal for entertaining! The large kitchen overlooks the dining area and living room. 5' x 3' island with breakfast bar and quartz counters. Generous great room allowing lots of natural light. Enter from the garage to the spacious mudroom with ceramic tile flooring and optional built-in bench. Hardwood flooring throughout the balance of the main level. Good sized powder room with vanity. Beautiful staircase complete with metal spindles. The generous principal bedroom has a large walk-in closet. Relax in the luxury ensuite featuring double sinks and tiled & glass shower. 3 additional good sized bedrooms...ideal for the growing family!. Opportunity to add a separate entrance to the basement and create additional living space by finishing the basement. The lookout lot allows for oversized windows in the basement. Located in desirable Fox Field Trails community in North London. Easy access from Sunningdale Road. Close to all the great amenities that Hyde Park has to offer including schools, restaurants, shopping and parks! (id:19173)
Exp Realty
2657 Heardcreek Trail Trail
London, Ontario
To be built. Rockmount Homes Arlington model will be situated on a located on a large pie shaped lookout lot backing onto Snake Creek! 2,480 square feet of beautifully finished living space and striking curb appeal! The front exterior is accented with stucco and a steel roof over the front porch. Welcoming covered front porch. The spacious foyer leads to the open main level floor plan that's ideal for entertaining! The large kitchen overlooks the dining area, 5' x 3' island with breakfast bar and quartz counters. Generous great room with large floor to ceiling windows across the back of the house allowing lots of natural light. Enter from the garage to the spacious mudroom with ceramic tile flooring. Hardwood flooring throughout the balance of the main level. Good sized powder room with vanity and quartz counter. Beautiful staircase complete with metal spindles. The generous principal bedroom has a vaulted ceiling and walk-in closet. Relax in the luxury ensuite featuring double sinks, quartz counter, tiled & glass shower and a soaker tub. Enjoy the view from the spacious balcony complete with glass enclosure accessed from the primary bedroom. 3 additional good sized bedrooms...ideal for the growing family! Convenient upper floor laundry room. Quartz counter in the main bathroom. Opportunity to add a separate entrance to the basement and create an abundance of additional living space. The lookout lot allows for oversized windows in the basement. Located in desirable Fox Field Trails community in North London. Easy access from Sunningdale Road. Close to all the great amenities that Hyde Park has to offer including schools, restaurants, shopping and parks. Pictures are of a previously built Arlington model. (id:19173)
Exp Realty
238 Chittick Crescent
Thames Centre, Ontario
Welcome to Dorchester. This beautiful side split is nestled in a quiet area walking distance to schools. This unique property backs onto an amazing lot with picturesque Barn backdrop seen from rear windows. Enjoy your yard with new composite decking around your pool, or relaxing on the patio under the pergola. Pool liner is only 2 years old and filter is 1. This home has had extensive updates in the last year including Flooring, Light fixtures, Quartz Countertops, updated bathrooms and lower level. Enjoy the exposed Post and beam open concept main floor and barn door that adds to the warmth this home offers. Ample parking allows for 5-6 cars too. SQ footage does not include finished lower levels (id:19173)
Royal LePage Triland Realty
112 North Centre Road Road Unit# 88
London, Ontario
THIS CONDO IS LOCATED IN POPULAR MASONVILLE CLOSE TO SHOPPING, MASONVILLE MALL, MOVIE THEATRE, LIBRARY, RESTAURANTS, WESTERN UNIVERSITY, JACK CHAMBERS SCHOOL AND LUCAS HIGH SCHOOL. WELL MAINTAINED 3 BEDROOM AND 2.5 BATH WITH PARTIALLY FINISHED BASEMENT. ENJOY THE BACK DECK RIGHT OFF THE KITCHEN. THERE IS A SINGLE CAR GARAGE FOR YOUR CONVENIENCE. LAND LEASE IS INCLUDED IN CONDO FEE. (id:19173)
Exp Realty
329 Wyldwood Lane
Grand Bend, Ontario
Price Reduced, Great Value, Act Now!! This luxury home in Grand Cove Estates is located on a beautifully landscaped and very private lot that backs onto a mature forest with no rear neighbors! Tastefully finished with designer flair in a calming neutral palate, this open concept home boasts a large kitchen with stainless appliances, new vinyl flooring throughout and a lovely fireplace. Layout delivers great separation of space with 2 spacious bedrooms and 2 full bathrooms. You'll love the large covered front porch to enjoy sunset from and the private rear deck and stunning flagstone patio for enjoying your morning coffee. Grand Cove Estates residents enjoy a great sense of community. Pride of ownership is obvious in the way owners maintain their properties. Beautiful grounds and extensive well maintained amenities all contribute to making this a special place to live. Great Price, Act Now, This Won't Last!! (id:19173)
3 Points Realty Inc.
388 Augusta Crescent
Grand Bend, Ontario
Just Reduced, Great Price, Act Now!! Special Home in Grand Cove Estates! Custom built designer home with attached garage is situated on large landscaped lot that backs onto pond with resident swans. Spacious 2 bedroom 2 bath home provides great separation of space between common living area and bedrooms. Large living room and vaulted ceiling sun room are each appointed with gas fireplaces. Attractive built in cabinetry in the sun room adds warmth and functionality to space. A walkout onto large south facing deck from sun room extends living space and adds months onto your outdoor dining and entertaining calendar; deck also has power retractable canvas awning! Large eat-in chef's kitchen has gas stove and ample counter space. Garage extends almost 24 feet in length and provides room for car and work space. You'll love Grand Cove's fabulous amenities that include a heated outdoor pool, a woodworking shop, tennis courts, pickleball, lawn bowling and a large recreation center. Golfers will love having Oakwood Resort and Golf Course directly across the street. This combination of custom designer home and lifestyle community is rare! Act Now, Don't Miss It, This Won't Last! (id:19173)
3 Points Realty Inc.
60 Eastman Avenue
London, Ontario
Introducing this charming 4-bedroom, 1.5-bathroom home with a detached garage, boasting a comfortable layout across its one-and-a-half storeys. Beyond its unassuming exterior lies a spacious interior that immediately captivates upon entry. The generous living room, illuminated by a bright bay window, sets the tone for the warmth and comfort found throughout. Adjacent to the living area are two well-appointed bedrooms and a full 4-piece bathroom. The kitchen, a focal point of the home, offers ample space and features an inviting eat-in area with views of the expansive yard, perfect for accommodating a pool. Downstairs, a fully finished lower level awaits, complete with an oversized recreation room and convenient laundry facilities. Ascending to the upper level, you'll discover two additional sizable bedrooms and a convenient 2-piece bathroom. This home is truly turnkey, with recent upgrades to flooring, paint, and one of the bathrooms. All appliances are included for added convenience. Conveniently located just 5 minutes from Fanshawe College, 10 minutes from downtown, 15 minutes from the hospital, and a mere 10 minutes from the 401 highway, this home offers both comfort and accessibility. Nearby amenities such as restaurants and shopping establishments further enhance the appeal of this desirable property. (id:19173)
Nu-Vista Premiere Realty Inc.
429 Saul Street
London, Ontario
Welcome to your new home! This fully renovated 4-bedroom, 2-bathroom house nestled on a serene street in East London offers modern comfort and convenience. 429 Saul has undergone a comprehensive top-to-bottom renovation, boasting new shingles, eavestrough, fascia, soffits, windows, and exterior doors. Step outside onto the new back deck or front porch deck with aluminum railings, perfect for enjoying the outdoors. Inside, revel in the luxury of central air and gleaming hardwood flooring throughout. The kitchen is a chef's delight, featuring new cabinets adorned with quartz countertops. Fresh paint adorns every wall, complementing the new plumbing fixtures and fully renovated bathrooms. Enjoy peace of mind with a new electrical panel, pot lights, and Decora switches. Plus, sink your feet into plush new carpeting in the bedrooms. With a plethora of upgrades, this home is a must-see! Schedule your viewing today! (id:19173)
Nu-Vista Premiere Realty Inc.
27 Edmunds Crescent
London, Ontario
Introducing this charming two-story home nestled in the desirable Glen Cairn neighborhood of south London. Boasting three bedrooms, this residence offers comfortable living space across two levels. The finished basement features an open rec room, perfect for entertaining or relaxing with family and friends. Located in a prime area, this home enjoys proximity to various amenities including shopping centers and schools, ensuring convenience and accessibility for residents. Easy highway access adds to the convenience, facilitating smooth commutes to and from the property. Situated on a deep lot, the property provides ample outdoor space for recreation, gardening, or simply enjoying the outdoors. Don't miss the opportunity to make this well-appointed home yours—schedule a viewing today and discover the lifestyle awaiting you in Glen Cairn. (id:19173)
Nu-Vista Premiere Realty Inc.
131 Sackville Street
London, Ontario
Investment Opportunity Awaits in this Turnkey Duplex on a Serene Street. Take advantage of this chance to own a property where each unit offers its own appeal. The main floor features a cozy one-bedroom layout with a full four-piece bathroom, currently leased at $1,200/month inclusive. Upstairs, the two-bedroom unit with one bathroom rents for $1,100/month inclusive. Both units are occupied, ensuring immediate income potential. Recent updates include new windows and doors installed in 2020, fresh laminate flooring, ceramic tiles, and paint throughout. Each kitchen has been recently renovated and comes fully equipped with modern appliances, including two fridges, two gas stoves, and two over-the-range microwaves. Additional features include a spray foam-insulated basement, 100 amp service, and a sprinkler system. This all-brick home boasts a high-efficiency furnace, central air, and sits on a deep lot spanning 159 feet. With tenants already in place, this property presents a seamless opportunity for investors. The basement offers potential for further development into an additional bachelor unit with its own walk up entrance, adding even more value to this investment. Showings require 24 hours' notice. (id:19173)
Nu-Vista Premiere Realty Inc.
2193 Wateroak Drive
London, Ontario
Attention renters! Feast your eyes on this spectacular 2 Storey large open concept property that backs into the pond with a spacious and quiet backyard that's safe for kids. Boasting 4 bedrooms and 3 bathrooms with hardwood flooring mostly throughout the house. There are many features such as HVAC, Gas stove, Laundry, Gas fireplace, Quartz countertop, and much more. With 2000 SQFT of living space, it's a dream come true! Basement is NOT included (id:19173)
Streetcity Realty Inc.
307 Parkhill Drive
North Middlesex, Ontario
Welcome to 307 Parkhill Drive, a stunning property offering the perfect blend of spacious living, captivating outdoor scenery with desirable AG1 zoning, along with modern amenities. Situated on over 2 acres of meticulously landscaped land, this estate boasts over 4,200 square feet of living area, providing ample space for luxurious living and entertainment. The main floor features a gracious foyer that leads to the heart of the residence, a spacious living area with an abundance of natural light. Relax in the warmth of three fireplaces that creates an ambiance that is both cozy and elegant. The kitchen is equipped with top-of-the-line appliances, updated tile backsplash and ample granite counter space. Whether hosting a formal dinner party or enjoying a casual family meal, the adjacent dining area offers the perfect setting. Retreat to the tranquility of the recently renovated primary suite, featuring a generous layout, ensuite bathroom, walk-in closet, and a private deck. Four additional bedrooms provide ample space for family members or guests. With a total of five bathrooms, convenience, and privacy are at the forefront of this remarkable home. One highlight of this property is the newly built 30' x 50'timber frame insulated dream shop with commercial grade wiring & propane heater, perfect for hobbyists, DIY enthusiasts, or a home-based business. Additionally, the property is wired for a backup generator. Check it out today! (id:19173)
Streetcity Realty Inc.
3507 Brushland Crescent Crescent
London, Ontario
Located in London’s prestige Talbot Village, this executive two-story home is 2 years new and offers approximately 4200 sq ft of living space with high end finishes. No expense spared on upgrades starting with full stone frontage, brick and stucco finish, fully finished lower level and a backyard oasis with pool. This home features a total of 6 bedrooms, and 4.5 Bathrooms. Main floor consists of an open concept living room overlooking the chef like kitchen complimented in quarts with an oversized waterfall island, dining room, butler’s pantry and den. The upper level consists of 4 bedrooms, laundry, jack and jill full bath, and a guest room with fully tiled floor to ceiling bathroom. The large primary bedroom has a luxury spa like ensuite and custom-built walk-in closet. All the bathrooms have heated flooring. The lower level is finished with the same quality as the upper level with ceiling height of 9 feet and has two bedrooms, bath with laundry facilities and a full kitchen along with a generous size living room. Perfect for the in-laws or those adult children. But that’s not all, this home also has an oasis rear yard, that consists of a 12 x 24 ft heated salt water sports pool at 5.5 feet making it practical for all ages. The rear yard also includes composite deck with glass rail, over 50k of concrete work, mini golf putt area, natural gas BBQ hook up and a 240 square foot cabana with a covered seating area and bar, automated medal shutters and oak stained walls for a cottage feel you will enjoy forever. Cabana is finished in stucco and brick to match the home, also with Ethernet, in ceilings speakers, mini fridge, ceiling fans, lots of pot lights all for entertaining with elegance. Truly a master design and waiting for you to make this your Home Sweet Home (id:19173)
Nu-Vista Premiere Realty Inc.
70 Crestview Drive
Kilworth, Ontario
This exceptional architectural home by Harasym Developments Inc. is to-be-built. The Aldrix model offers classic modern flair and a light-filled residence that features an underground triple garage and concrete driveway. The entire main floor is open while preserving privacy with its unique interior layout and atrium. The second floor will impress with the sizeable principal suite encompassing the whole rear of the house, an abundance of windows, and a primary bathroom with an enormous walk-in closet, sure to be the envy of the neighbourhood. Some interior finishes can still be selected. (id:19173)
Keller Williams Lifestyles Realty
3320 Meadowgate Boulevard Unit# 228
London, Ontario
Gorgeous bright and airy 2-bedroom upper-level apartment unit in a stacked condo close to Victoria Hospital, the 401, and a ton of great parks and trail systems. This unit boasts an open-concept kitchen and dining area with access to one of your two private balconies; spacious primary bedroom with a walk-in closet and a cheater-ensuite with updated vanity; a second bedroom that’s perfect for your office or overnight guests; and an oversized living room with access to another great balcony - perfect for morning coffees or evening barbecues. In-suite laundry, lots of storage, laminate flooring throughout, and your own designated parking spot right outside your front door. This Summerside subdivision in Southeast London is an ideal location for those who want city living, but need access to the highway. Plenty of visitor parking and no need to worry about cutting grass or shovelling snow. Freshly painted in a neutral tone, there’s nothing to do here but move in and call it home! (id:19173)
Thrive Realty Group Inc.
563 Mornington Avenue Unit# 704
London, Ontario
Fantastic 2 bedroom condo located near Fanshawe College. This beautiful corner unit is move-in ready, with its own private balcony, open concept living space featuring an updated kitchen with quartz countertops, and 2 spacious bedrooms. The building features secured entry, main floor laundry, and elevators for easy access. Easy access to public transit, Oxbury Mall, the walking trails of McCormick Park, Fanshawe College, and Mornington Park as a bonus! Condo fees include water, heat, and hydro. Just move in and enjoy! (id:19173)
Century 21 First Canadian Corp.
169 Andrew Street
Exeter, Ontario
Welcome to 169 Andrew Street, Exeter - A Stunning 2-Story Century Home with Modern Elegance. Nestled in the heart of Exeter, this renovated century home invites you to experience the perfect blend of historic charm and contemporary luxury. This home has 3+1 bedrooms and 1.5 bathrooms across two spacious floors, showcasing careful craftsmanship and smart design. As you enter the foyer, there's a well-lit office space. You’ll find a sizeable laundry room with a 2 pc bath, and a practical gally kitchen with all new appliances. You'll notice numerous upgrades, including pot lights, fresh paint, new flooring. There is even a touch of exposed brick, adding character to the space. Heading to the upper level, you’ll find 3 spacious bedrooms, and 4pc bathroom, and an additional storage nook creatively transformed into a trendy office space. The master bedroom features a walk-in closet. Step into the private backyard, perfect for entertaining, with a spacious stamped concrete patio for evening gatherings by the pool! The well-maintained 16x36 in-ground pool is perfect for hot summer nights with friends and family. This updated century home has it all and is sure to go quickly! Call for your private showing today. (id:19173)
Keller Williams Lifestyles Realty
111 Wellesley Crescent Unit# D
London, Ontario
Welcome to D-111 Wellesley St, a charming 2 storey, 2 bedroom, 1 bathroom condo nestled in a family neighborhood in East London. Perfect for first-time buyers, investors, or those seeking a cozy space to call home. With a little TLC and creativity, this space has the potential to become a true gem. You'll enjoy convenient access to a variety of amenities, including shopping centers, restaurants, parks, and more. Commuters will appreciate the proximity to major highways and public transportation options, making it easy to navigate the city and beyond. The kitchen is equipped with essential appliances and ample cabinet space, providing functionality without sacrificing style. Adjacent to the kitchen, a dining area offers the perfect spot to enjoy meals with loved ones or host intimate gatherings. There is a rear yard access to a deck off the kitchen which is perfect for summer time barbeques. Venture upstairs to discover two good sized bedrooms, each offering a peaceful retreat at the end of a long day. With cozy carpeting underfoot and ample closet space, these bedrooms provide comfort and convenience. The upper level features a bathtub/shower combination and a vanity sink. Whether you're getting ready for work in the morning or winding down at night, this bathroom offers everything you need for your daily routines. The basement offers extra space for a recreation room or office and has ample space for storage. Don't miss out on this fantastic opportunity to own a 2-bedroom condo in East London. Whether you're looking for a starter home, an investment property, or a project to renovate, come see the possibilities that await you! Schedule your showing today and envision the possibilities that await! (id:19173)
The Realty Firm Inc.
1345 Shields Place Place
London, Ontario
To be built. Rockmount Homes Arlington model situated on a quiet court located on a large pie shaped walkout lot! 2,480 square feet of beautifully finished living space and striking curb appeal! The front exterior is accented with stucco and a steel roof over the front porch. Welcoming covered front porch. The spacious foyer leads to the open main level floor plan that's ideal for entertaining! The large kitchen overlooks the dining area, 5' x 3' island with breakfast bar and quartz counters. Generous great room with large floor to ceiling windows across the back of the house allowing lots of natural light. Enter from the garage to the spacious mudroom with ceramic tile flooring. Hardwood flooring throughout the balance of the main level. Good sized powder room with vanity and quartz counter. Beautiful staircase complete with metal spindles. The upper level has four large bedrooms. The generous principal bedroom has a vaulted ceiling and walk-in closet. Relax in the luxury ensuite featuring double sinks, quartz counter, tiled & glass shower and a soaker tub. Enjoy the view from the spacious balcony complete with glass enclosure accessed from the primary bedroom. Large convenient upper floor laundry room. Quartz counter in the main bathroom. Fantastic potential to finish the lower level on this walkout lot! The option to add a separate entrance to the basement is available. Located in desirable Fox Field Trails community in North London. Easy access from Sunningdale Road. Close to all the great amenities that Hyde Park has to offer including schools, restaurants, shopping and parks. Pictures are of a previously built Arlington model. (id:19173)
Exp Realty
9685 Army Camp Road
Lambton Shores, Ontario
Close to beautiful Ipperwash Beach! Great 3 bedroom /2 bath home...1600sf of living space above ground. Nicely landscaped. Oversized 2 car garage with concrete floor and 3 overhead doors. The addition above the garage (2012) includes a large family room, primary bedroom with walk-in closet and 2nd bedroom..all with hardwood floors. The main floor consists of a bright living/dining room, kitchen with updated stone countertops, 3rd bedroom, laundry room and two bathrooms. Lovely brick fireplace in living room. LVP flooring throughout main floor (except bedroom). Lots of closets. Newer vinyl windows. Appliances included. Sun room off kitchen includes the hot tub(2019). Above-ground 12x24' pool. Two driveways, concrete fire pit area, multiple sheds, screened gazebos and beautiful waterfall gardens. Energy-efficient natural gas furnace & A/C (2012). Metal roof on house. Shingles on garage (2012). Separate entrance to unfinished basement. Two sump pumps, HWT owned. Breaker panel (100amp). Close to restaurants, shopping, golf and less than 1 km to the beach! Only 10 minutes to Forest, 35 minutes to Sarnia and 50 minutes to London. Check out the world famous sunsets that Lake Huron has to offer. (id:19173)
Royal LePage Triland Realty
1328 Commissioners Road W Unit# 118
London, Ontario
LOOK AT THIS RARE FIND. . . . Hard to believe but it’s true. . . this condominium complex even has a swimming pool and tennis court, steps to downtown Byron in London with its restaurants, library, grocery & drug stores only a short walk away. You don’t have to take your car to wonderful Springbank Park with walking trails, splash pad for kids, & Storybook Gardens because it only a short walk from your doorstep…. perfect for exercise that keeps one healthy, especially for this price!! Relax and enjoy this End unit condo in downtown Byron with all sorts of amenities around the corner . . . even Timmy’s. Open concept living and dining area, efficient working kitchen with new dishwasher that opens to the patio at the back! 2 piece powder room on the main floor as well! 2 spacious bedrooms with great closet space on the second floor with a 4 piece bathroom – cheater ensuite. The basement offers a rec room for big screen TV! New front window November 2023. Great opportunity to get into the housing market! Not far from London Ski Hill too! A terrific complex to live in! (id:19173)
Glen Gordon Real Estate Ltd.
193 John Street S
Aylmer, Ontario
A true gem, an exquisite home with a history dating back to the late 1800s, built by the King Family. This architectural masterpiece seamlessly blends rich historic heritage with modern functionality, offering a unique living experience. As you approach the home, you'll notice the architectural details, stained glass windows, and expansive wrap-around verandah, showcasing the attention to detail that defines this home. Situated on the corner of John Street and South Street, this home offers a commanding presence and a glimpse into its impressive size. Stepping inside, a cherry staircase welcomes you, leading to rooms with chestnut trim and 1/4 cut oak hardwood floors, evoking a sense of timeless sophistication. The original part of the home features a foyer, formal living room, and dining room, preserving the grandeur of yesteryears. An updated kitchen is the heart of the home, seamlessly connecting the original dwelling to the addition built in 1999. With a central island and ample storage, the kitchen is a chef's dream. Adjacent to the kitchen is a generous family room, complete with a gas fireplace and windows offering picturesque views of the patio and lush yard. The second floor offers spacious bedrooms, a bathroom, and a library. Ascend the cherry staircase to the third floor, where the primary retreat awaits, featuring a large bedroom, walk-in closet, and a luxurious bathroom with a walk-in shower and clawfoot tub. Outside, the landscaping, stream, hot tub, and multiple seating areas call for you to unwind and enjoy the surroundings. A large deck provides the perfect setting for dining under the awning or sipping coffee in the sunshine. A two-car garage offers convenience and storage. With its prime location just steps from downtown, this grand home presents an ideal opportunity for a Bed and Breakfast, providing privacy for both guests and owners while exuding charm & creating memories. There are no designated renovation restrictions for this Heritage Home. (id:19173)
Keller Williams Lifestyles Realty

