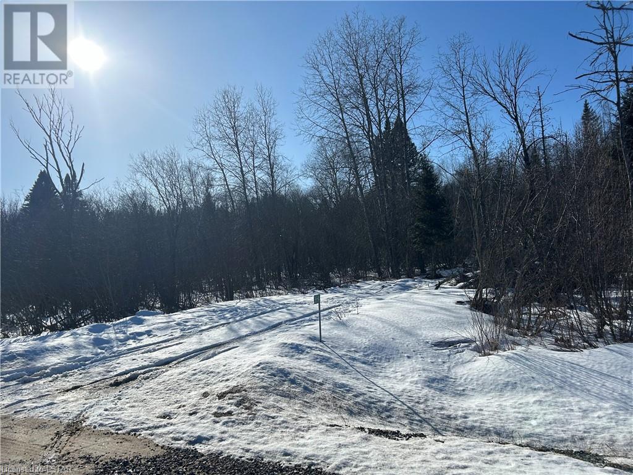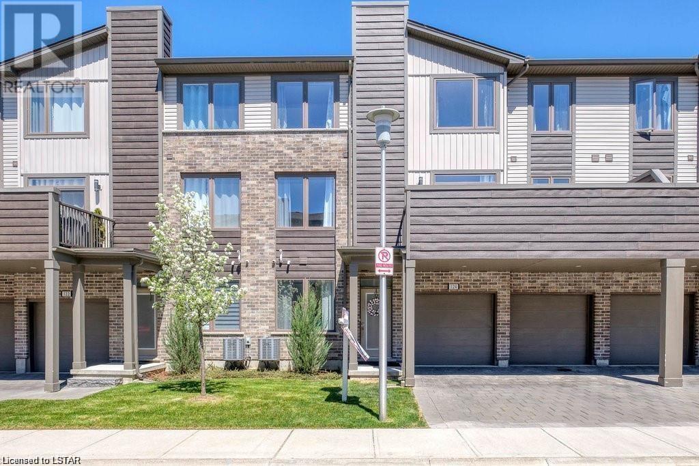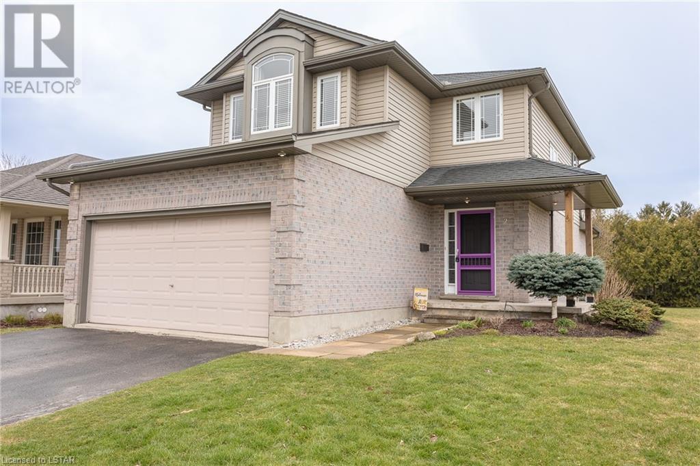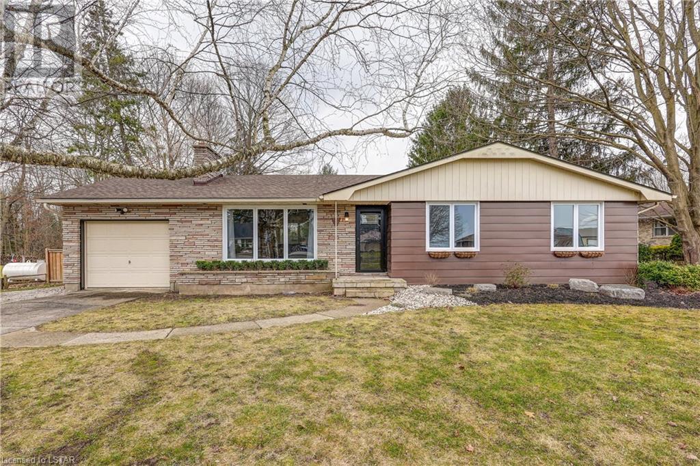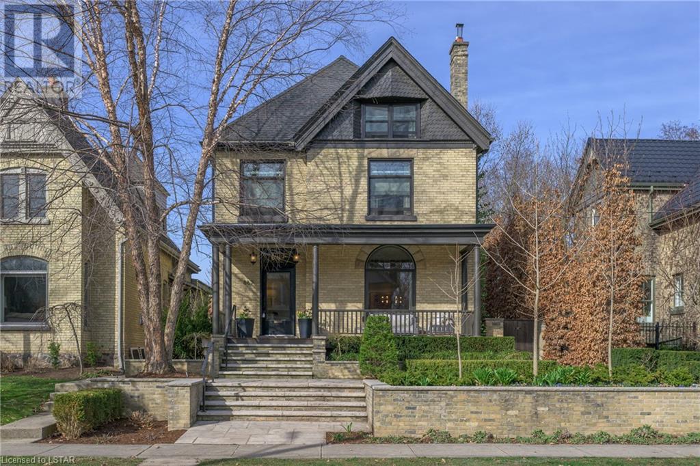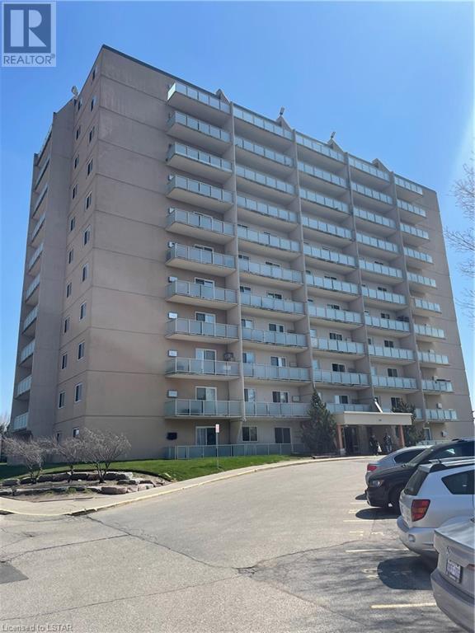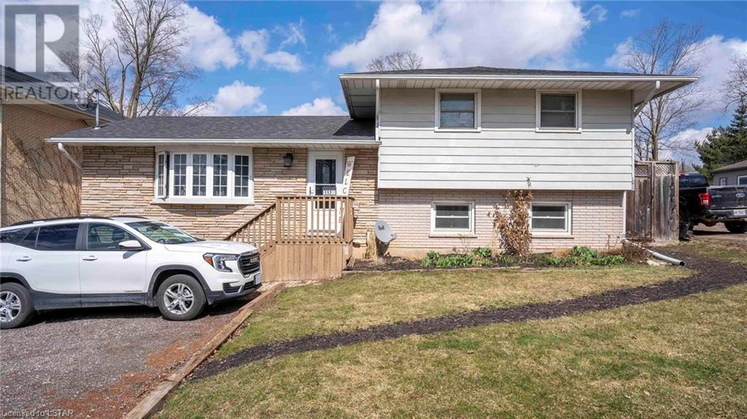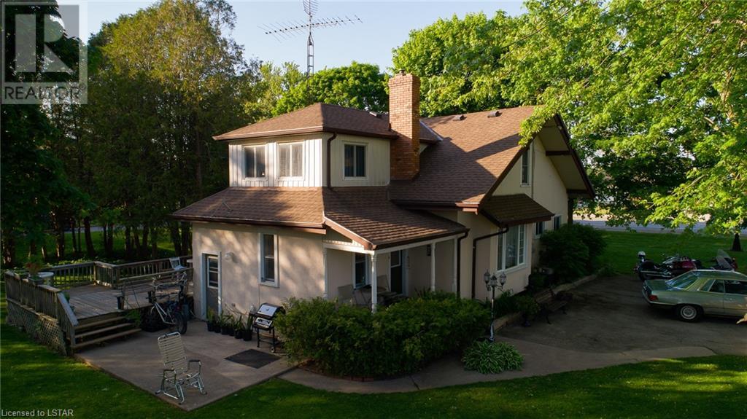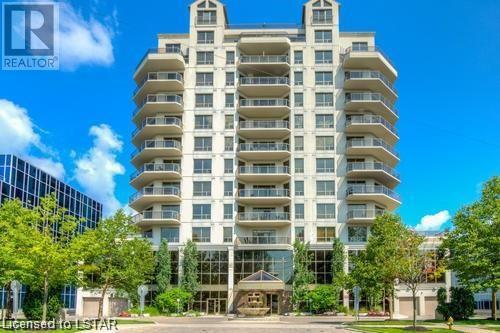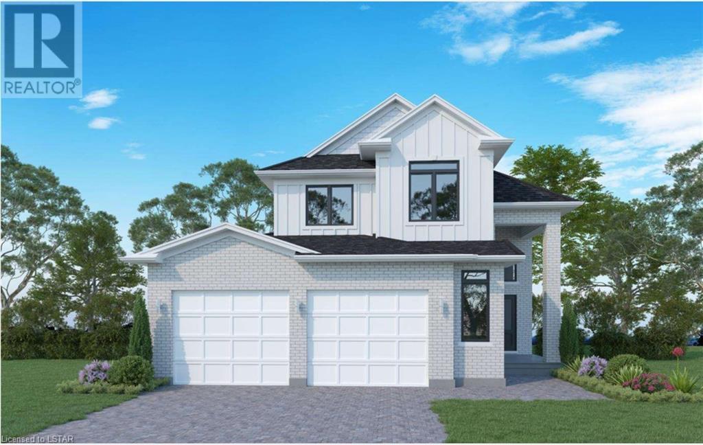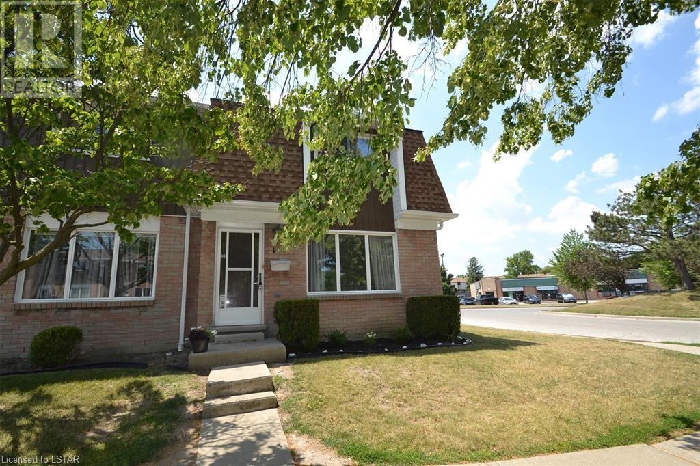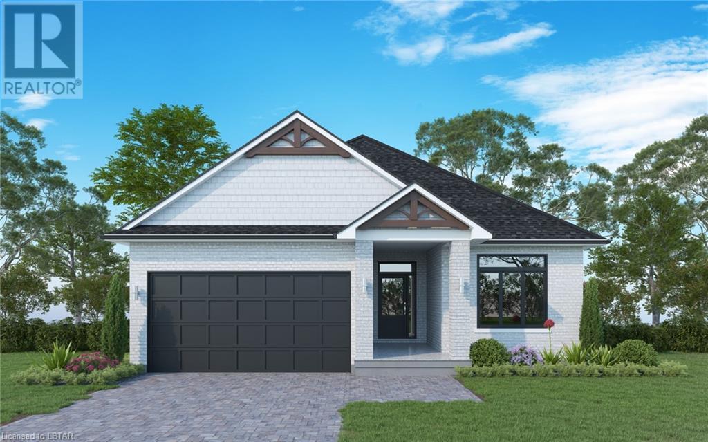3654 Alsace Road
Nipissing, Ontario
Attention outdoor enthusiasts! Here is a great opportunity to own 35.44 acres of country paradise with an entrance laneway and culvert already installed and approved. A builder's dream or hunter's haven with an abundance of wildlife awaiting you on this private wooded parcel of land which makes a beautiful setting to build your dream home or cabin. The property is located on a year round maintained road and is 40 minutes south of North Bay, 20 minutes to Powassan. There are numerous lakes nearby to enjoy. The OFSC trail is just down the road and is easily accessible. There is a clearing of an old trail on the lot. As this property is zoned RU (Rural), there are many permitted uses to make the most of this great property. VTB (Vendor Take Back) Mortgage is possible upon approval (id:19173)
Keller Williams Lifestyles Realty
1960 Dalmagarry Road Unit# 124
London, Ontario
Rare, Double Garage Offering! WELCOME HOME! Come check out this newer 3-storey townhome in the most desirable north-west area of the city. Steps away from shopping, restaurants, public transit, great schools, parks and restaurants. An open-concept main level featuring engineered hardwood, a large living room, laundry room and kitchen complete with quartz countertop and stainless steel appliances. Plus a walkout to your own private terrace! Upstairs you'll find your spacious primary bedroom with a walk-in closet and 4-piece ensuite. Additonally you'll find two bedrooms with plenty of closet space and a full bathroom. Book a tour today! (Pictures are from previously listing) (id:19173)
Certainli Realty Inc
2 Edgewell Crescent
St. Thomas, Ontario
Impressive 2 storey home situated on a large corner lot. Located in northwest St. Thomas with quick access to London and the 401! Very functional main floor plan offering a spacious foyer, open concept plan featuring a living room with a vaulted ceiling and gas fireplace, the kitchen has an island with a granite countertop, 2 piece bathroom, and laundry room. Large master suite with a vaulted ceiling, ensuite, and walk-in closet. Finished basement with a rec-room, games room, and 3 piece bathroom. New roof shingles in 2018. New furnace and AC in 2023. (id:19173)
RE/MAX Centre City Realty Inc.
49859 Dingle Street
Aylmer, Ontario
Rare Opportunity on sought after Dingle St to own an updated 4 bed, 2 bath bungalow that will serve as a lifetime home. Upstairs you'll find a fully updated kitchen with ample cabinets and 2 tone island beside the crackling wood fireplace in the living room with loads of light beaming through all new windows throughout. BBQ is served up on a built in BBQ (stainless counters coming) just outside the patio sliding door that leads to a covered deck and eating area all lit up with lights from the deck to the fire pit! Inside you'll find generous bedroom sizes and a double sink vanity upstairs. Downstairs you'll find a rec room with another full bath and an additional bedroom for that spare bed you always needed. Updated 2022 breaker panel, 2023 windows, doors, deck and outdoor kitchen. Watch the red squirrels and listen to ducks and geese in this little paradise just outside of Aylmer, in the center of the country, beaches, towns and cities. (id:19173)
Janzen-Tenk Realty Inc.
867 Hellmuth Avenue
London, Ontario
Captivating curb appeal. Magazine-worthy interior. Luxe details and backyard sanctuary. Coveted location in London's Old North. Outdoor living showcases impressive gardens by Eden Gardenworks everywhere including yellow brick retaining walls, stone steps & lush greenery… & that's just the front yard! Compelling 2 1/2 storey, yellow-brick century home. Charming front porch featuring Brazilian walnut & period railings. Step inside to an open concept floor plan & exciting renovations. Details include stained glass windows, custom baseboards & crown moulding. Natural oak hardwood floors stretch from the living & dining rooms through the spectacular gourmet kitchen & lounge addition. Dramatic marble surfaces & backsplash, sleek flat-panel cabinetry w/integrated appliances, floating stainless steel shelving & Wolf gas range combine with an oversized contrast island ideal for the home chef & entertaining. Lounge area looks out a wall of glass to your private oasis. Luxe 3-piece conveniently located.The 2nd floor offers 2 bedrooms including a romantic primary suite w/ large designer dressing room. Lovely 5-piece main bath. 2nd floor ready for addition over the kitchen if desired. Large 3rd floor bedroom retreat w/ private powder room, lots of built in cabinetry and dormer windows. Lower level features infra-red sauna, bonus room, epoxy floors & lots of storage. Backyard Coach House offers 2-car garage, bathroom & kitchen servicing the built-in bbq poolside. Private backyard w/ incredible gardens, mature European Beech hedge, stunning Paperbark Maple trees, climbing Hydrangeas, landscape lighting, heated salt-water pool & an exquisite yellow-brick Rumford fireplace. This property offers an incredible private retreat to relax & recharge or an amazing space to entertain. Fantastic location close to St. Josephs & University Hospitals, downtown business centre, Western University. St. George P.S. & Central Secondary catchment. Welcome home. (id:19173)
Sutton Group - Select Realty Inc.
573 Mornington Avenue Unit# 509
London, Ontario
Terrific one bedroom plus den unit with brand new vinyl plank flooring and LED lighting, ready for immediate occupancy. Conveniently situated close to public transit, Oxbury Mall and Fanshawe College. Located on the fifth floor, with northern exposure. The condo fees include all your utilities and super low taxes of $1154/year. (id:19173)
RE/MAX Centre City Realty Inc.
117 Wonham Street S
Ingersoll, Ontario
SPECTACULAR LOCATION WITH LARGE LOT AND RENTAL INCOME! This property feels like you are living in the country as it comes with a 28X25 shop! Being a short walk to main street and in a family area, you will love living here as it combines the ease and amenities of being down town all while enjoying the size of a country lot! This property is also perfect for someone that wants to house hack or add to their investment portfolio. With the basement unit fully renovated and includes a gorgeous in-law suite, equipped with full kitchen, 2 bedrooms and a full bath, perhaps this is your opportunity to have help cover the mortgage, consider renting it to 3+ separate tenants and grow your equity quickly. Being so close to downtown Ingersoll, this is the perfect set up for you to move into the 3 bed home upstairs, while tinkering in the shop out back and enjoying any income from the suite downstairs. Give me a call and let me show you why you want to call this home! (id:19173)
Century 21 First Canadian Corp.
Century 21 First Canadian - Kingwell Realty Inc
12613 Furnival Road
Rodney, Ontario
Well maintained home situated on nearly 5 acres of land. Spacious shop spanning over 3000 sq ft and a picturesque treed lot. Home features 3 bedrooms, 2 bathrooms, main floor laundry, and kitchen with patio doors that lead to a large deck, private back yard and concrete patio. The main floor bathroom includes a standing shower and is situated off the mudroom. Entertain in the generously sized dining room, with a gas fireplace, adjacent to the cozy living room. One bedroom is located on the main floor, while the other two can be found on the second level. Upstairs is a spacious bathroom equipped with a tub and double vanity. Outside, the beautiful mature lot, offering abundant green space and a sprawling driveway that leads to the expansive shop. The shop itself is a haven for home-based businesses or hobbyists, featuring a showroom, two bathrooms, loft storage, 2-post hoist and a kitchen area. Large open space showroom perfect for gathering with friends and family, Potential Granny suite/Additional dwelling, or a personal retreat—it even includes air conditioning and gas heating. A single detached garage and fenced compound offer further convenience. Lastly, just past the vegetable garden, revel in over 3 acres of wooded treed lot situated at the rear of the property. This expansive space is perfect for hunting, camping, leisurely walks, or simply enjoying the privacy and freedom it affords. Easily accessible with a 1 min. commute to Highway 401 and a convenient location between Chatham and London. (id:19173)
Blue Forest Realty Inc.
250 Pall Mall Street Unit# 707
London, Ontario
One of the largest units in this luxurious Wellington Park building. All utilities are included in the condo fee! Spacious open design iiving with 1596 sq.ft. including extra den/computer room. Heated designated underground parking is included. In unit laundry, island kitchen with granite countertops, fireplace in the living room. Luxurious ensuite bath with glass and ceramic shower. Custom vanities. Large and spacious principal rooms. Premium amenities include: excercise room, games room, library, theatre and guest suite. Excellent value in a prime core location. (id:19173)
Century 21 First Canadian Corp.
Lot 33 Sullivan Street (Off Bluewater #21) Street
Grand Bend, Ontario
TO BE BUILT! Tasteful Elegance.This 2138 sqft 2 Storey is Magnus Home's-Amethyst Model. It sits on a 49 ft standard lot in the New SOL HAVEN sub-division in Grand Bend. With 4 bedrooms & 2.5 baths, there are more styles to choose from. Spacious Great room lots of windows to light up the open concept Family/Eating area & kitchen with sit- around Island. The Dining room has a walk-out to the deck area for dinners on the deck. 9 ft ceilings on the main floor and premium Engineered hardwoods on main and hallways-carpet in bedrooms and ceramic in Baths. Handy Mudroom off garage with Laundry and 2 pc. All baths have custom glass, tiled showers! Many models to choose from with larger lot sizes and premium choices if you choose. This home has a handy separate entrance to garage stairway down to an entrance to the extra-deep almost 9 ft. basement for a potential In-law suite (or family visits). The unfinished basement is yours to finish or have Magnus finish it for you. Alternate model with 2nd floor laundry or 3rd bath. Let Magnus Homes Build your Dream Home in the relaxed friendly neighbourhoods of 'The Bend'! Wide array of quality colour coordinated exterior & interior materials from builder’s samples and several upgrade options to choose from. The lot will be fully sodded and a drive for plenty of parking for your entertaining as well as the 2 car attached garage. Many larger Premium lots, backing onto trees, ravine and trails to design your custom Home. Start to build your Home with Magnus homes this fall late fall. Great neighbourhood with country feel - Close to the Golf course, restaurants, walk to the grocery store and the beach for Healthy living! The Pinery has Wooded trails & Plenty of community activities close-by. We'd love to help you Build the home you hope for - Note: Listing agent is related to the Builder/Seller.We're looking forward to a Spring Start-Build in Sol Haven with Magnus today Where Quality comes Standard & Never miss a Sunset! (id:19173)
Team Glasser Real Estate Brokerage Inc.
82 Finch Drive Unit# 1
Sarnia, Ontario
WELCOME TO 1-82 FINCH DRIVE, A COZY END UNIT CONDO NESTLED IN THE DESIRABLE SHERWOOD VILLAGE COMMUNITY, JUST MOMENTS AWAY FROM LAMBTON COLLEGE, LAMBTON MALL, AND THE YMCA. THIS CHARMING HOME FEATURES TWO BEDROOMS AND TWO BATHROOMS, OFFERING COMFORTABLE AND CONVENIENT LIVING SPACES FOR RESIDENTS. AS AN END UNIT, IT PROVIDES ADDED PRIVACY AND TRANQUILITY, MAKING IT AN IDEAL RETREAT AFTER A BUSY DAY. STEP INSIDE TO DISCOVER A BRIGHT AND INVITING LIVING AREA, PERFECT FOR RELAXATION OR GATHERINGS WITH FRIENDS AND FAMILY. THE ADJACENT KITCHEN BOASTS MODERN APPLIANCES AND AMPLE CABINET SPACE, MAKING MEAL PREPARATION A DELIGHT. COMMUTERS WILL APPRECIATE THE PROXIMITY TO MAJOR HIGHWAYS AND PUBLIC TRANSPORTATION ROUTE. DON'T MISS YOUR CHANCE TO OWN THIS FANTASTIC CONDO IN A SOUGHT-AFTER COMMUNITY. SCHEDULE A SHOWING TODAY AND MAKE 1-82 FINCH DRIVE YOUR NEW HOME! (id:19173)
RE/MAX Prime Properties - Unique Group
Lot 17 Dearing Drive (Off Bluewater #21) Drive
Grand Bend, Ontario
TO BE BUILT! Tasteful Elegance.This 1800 sqft One floor Magnus Home-Orchid Model Bungalow sits on a 49 ft standard lot in the New SOL HAVEN sub-division in Grand Bend. With 3 bedrooms & 2 baths, there are 2 styles to choose from. Great room with 10 ft ceilings, lots of windows to light up the open concept Family/Eating area & kitchen with sit- around Island. The Great room has a walk-out to the deck area for dinners on the deck. 10 ft ceilings on the main floor and premium Engineered hardwoods on main and hallways-carpet in bedrooms and ceramic in Baths. All baths have custom glass showers! Many models to choose from with larger lot sizes and premium choices if you choose. This home has a handy garage stairway down to a separate entrance to the extra-deep almost 9 ft. basement for a potential In-law suite (or family visits). The unfinished basement is yours to finish or have Magnus finish it for you. There is also two 1600 sq ft Bungalow plans and a bungaloft & 2 storey ranging from 2000 sq ft and up. Let Magnus Homes Build your Dream Home in the relaxed friendly neighbourhoods of 'The Bend'! Wide array of quality colour coordinated exterior & interior materials from builder’s samples and several upgrade options to choose from. The lot will be fully sodded and a drive for plenty of parking for your entertaining as well as the 2 car attached garage. Many larger Premium lots, backing onto trees, ravine and trails to design your custom Home. Start to build your Home with Magnus Homes, this fall 2024/winter2025 Great neighbourhood with country feel - Close to the Golf course, restaurants, walk to the grocery store and the beach for Healthy living! The Pinery has Wooded trails & Plenty of community activities close-by. We'd love to help you Build the home you hope for - Note: Listing agent is related to the Builder/Seller.We're looking forward to a Spring Start-Build in Sol Haven with Magnus today Where Quality comes Standard & Never miss a Sunset! (id:19173)
Team Glasser Real Estate Brokerage Inc.

