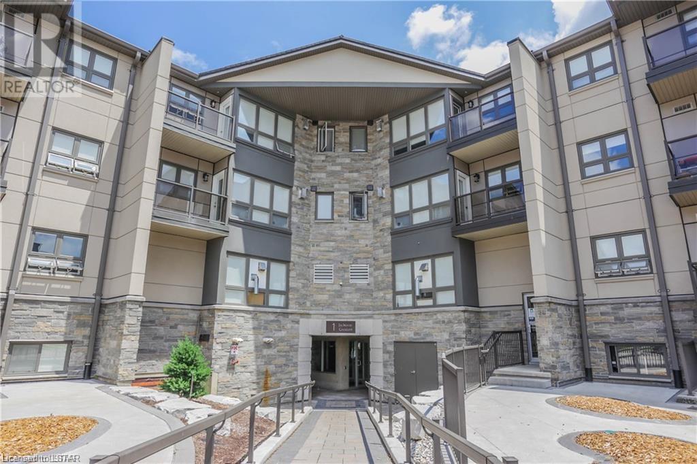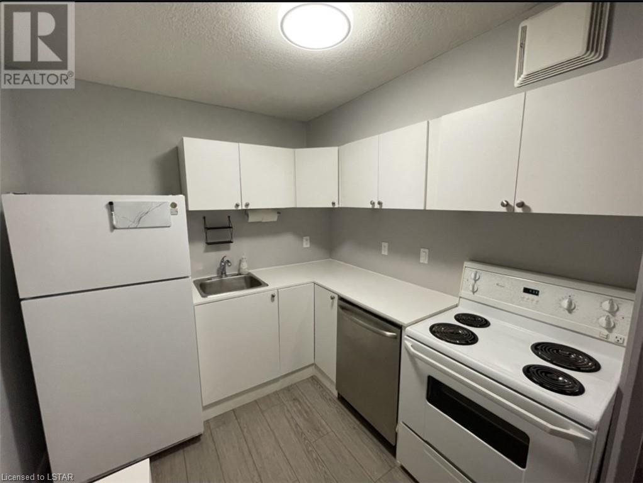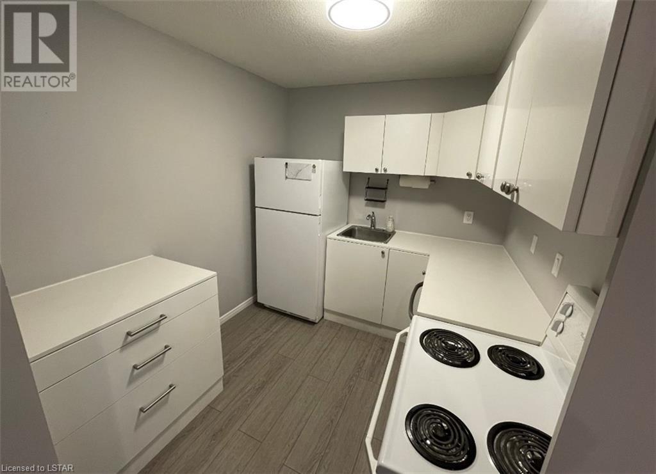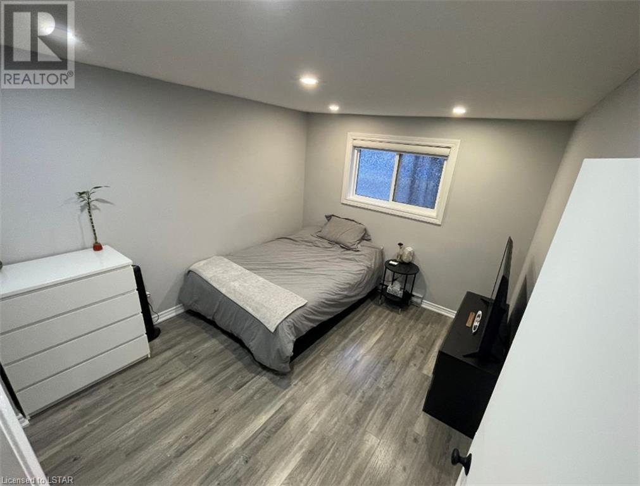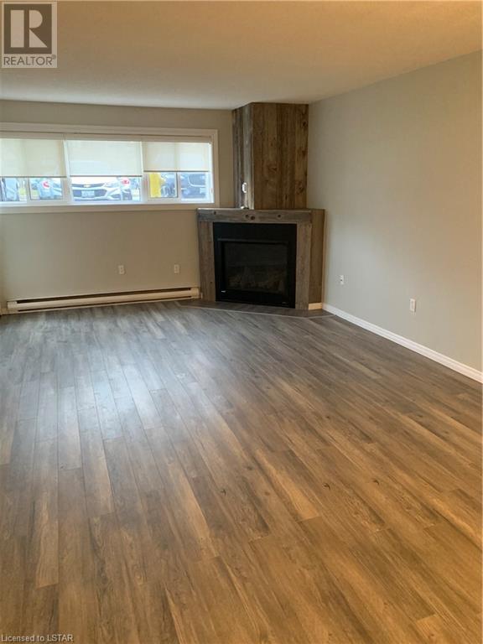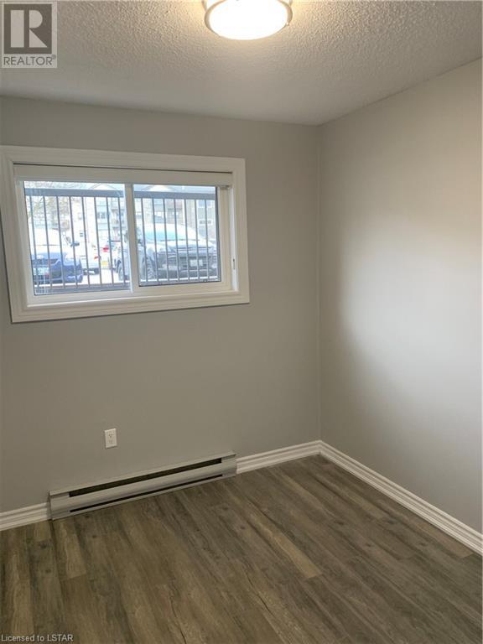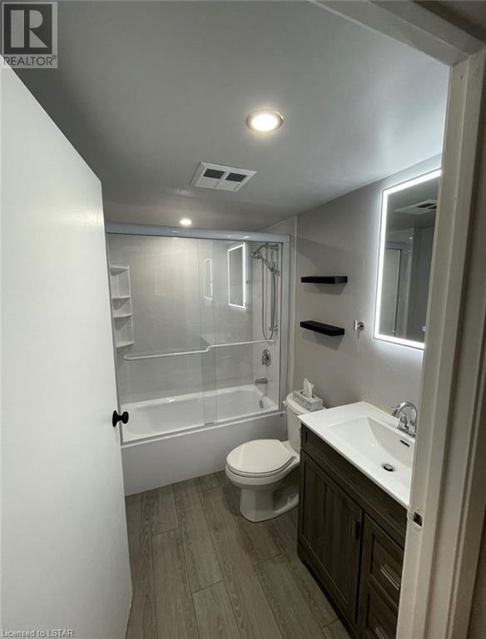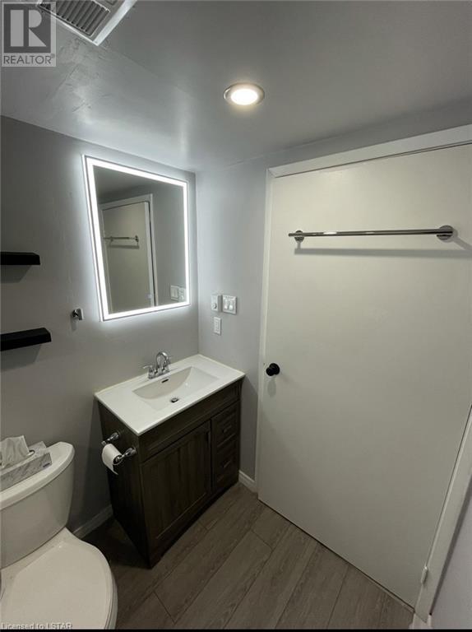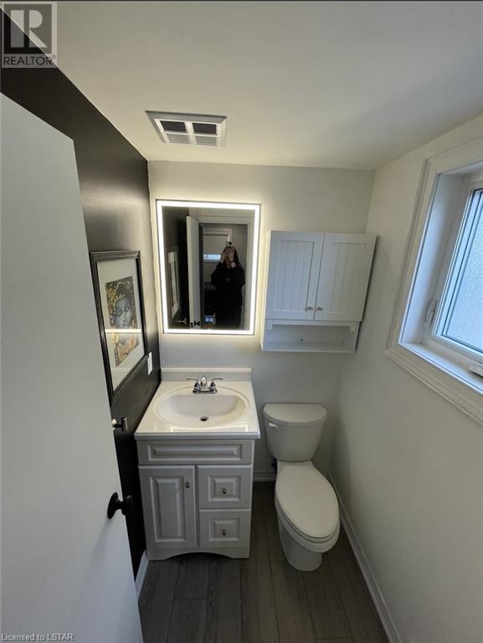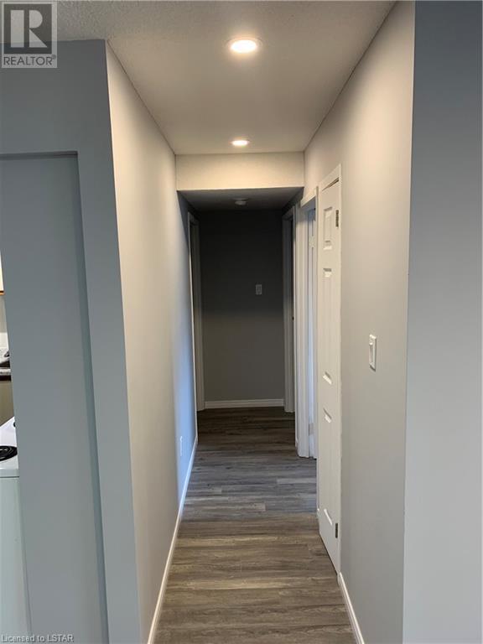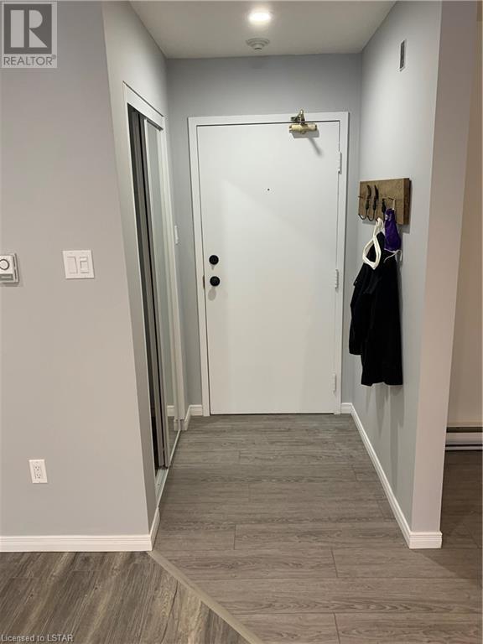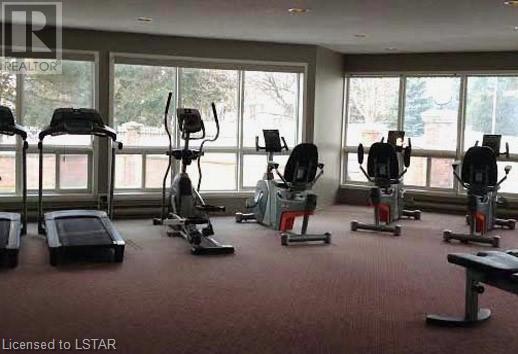1 Jacksway Crescent Unit# 107 London, Ontario N5X 3T5
$399,900Maintenance, Insurance, Landscaping, Water, Parking
$578 Monthly
Maintenance, Insurance, Landscaping, Water, Parking
$578 MonthlyThis renovated end unit features new kitchen cabinets, quartz countertops, dimmable pot lights, updated bathrooms, vinyl plank flooring throughout, a gas fireplace and 3 appliances. The ground floor unit gives private, convenient access directly into the unit with a coded door lock. Condo fees included water, hot water and gas for the fireplace. This building has been renovated inside and out and is very well maintained. It includes a gym, laundry, and lots of parking. The location is Triple A, with Masonville mall, restaurants, theatre, grocery stores all right at your fingertips. Western and University Hospital are a 10 minute walk away. (id:19173)
Property Details
| MLS® Number | 40584111 |
| Property Type | Single Family |
| Amenities Near By | Public Transit, Schools, Shopping |
| Features | Balcony |
| Parking Space Total | 2 |
Building
| Bathroom Total | 2 |
| Bedrooms Above Ground | 2 |
| Bedrooms Total | 2 |
| Amenities | Exercise Centre |
| Appliances | Dishwasher, Refrigerator, Stove |
| Basement Type | None |
| Constructed Date | 1991 |
| Construction Style Attachment | Attached |
| Cooling Type | None |
| Exterior Finish | Brick Veneer, Vinyl Siding |
| Fireplace Present | Yes |
| Fireplace Total | 1 |
| Half Bath Total | 1 |
| Heating Fuel | Electric |
| Heating Type | Baseboard Heaters |
| Stories Total | 1 |
| Size Interior | 900 |
| Type | Apartment |
| Utility Water | Municipal Water |
Land
| Acreage | No |
| Land Amenities | Public Transit, Schools, Shopping |
| Sewer | Municipal Sewage System |
| Zoning Description | R9-3/h14 |
Rooms
| Level | Type | Length | Width | Dimensions |
|---|---|---|---|---|
| Main Level | 2pc Bathroom | Measurements not available | ||
| Main Level | 4pc Bathroom | Measurements not available | ||
| Main Level | Bedroom | 10'4'' x 8'4'' | ||
| Main Level | Primary Bedroom | 12'6'' x 10'10'' | ||
| Main Level | Living Room | 17'1'' x 12'1'' | ||
| Main Level | Dining Room | 12'11'' x 7'3'' | ||
| Main Level | Kitchen | 8'6'' x 8'0'' |
https://www.realtor.ca/real-estate/26853285/1-jacksway-crescent-unit-107-london

