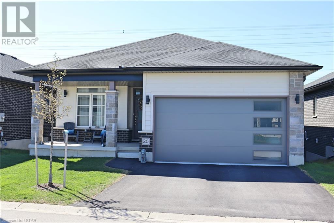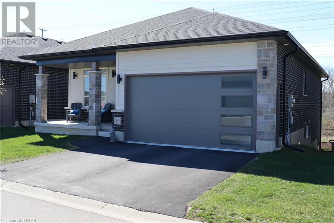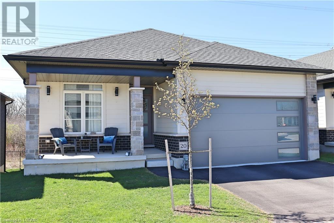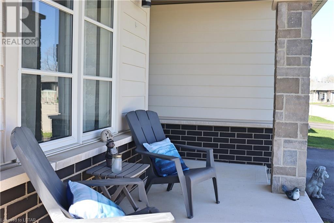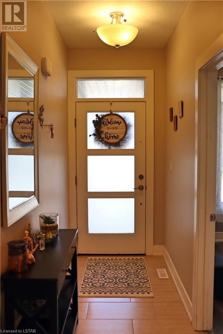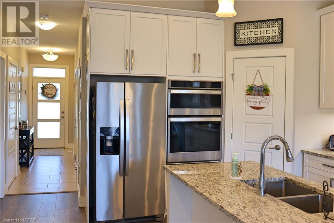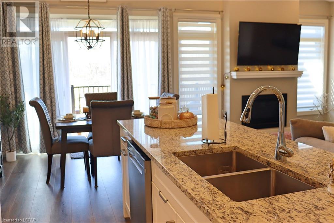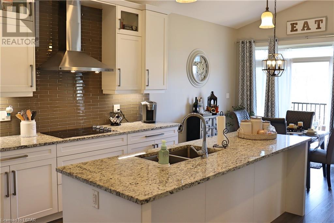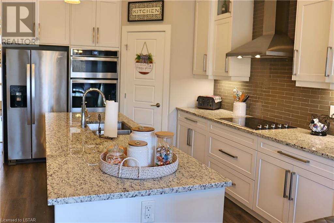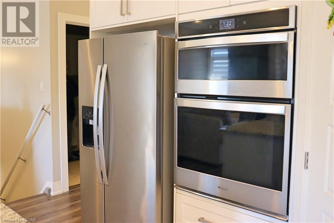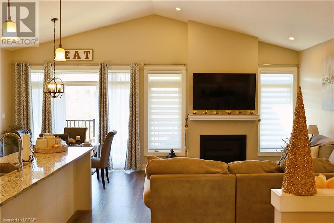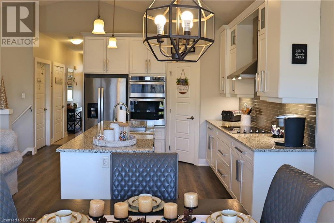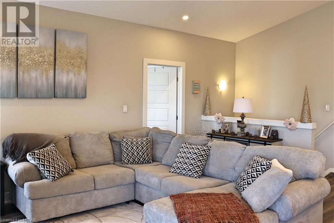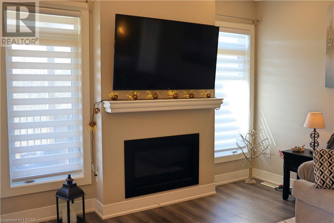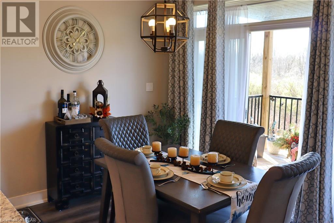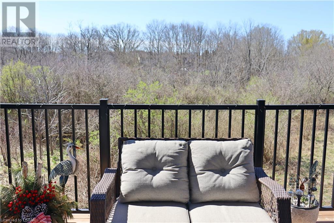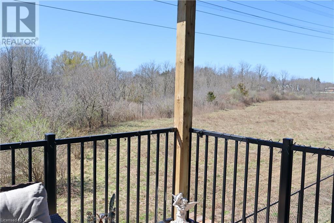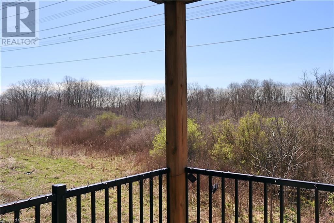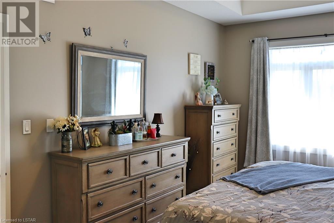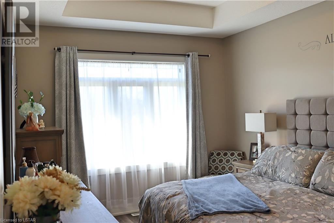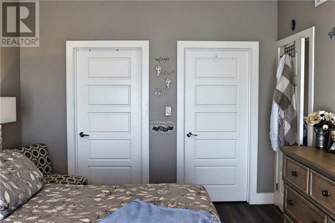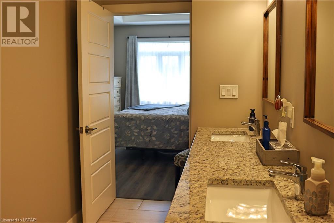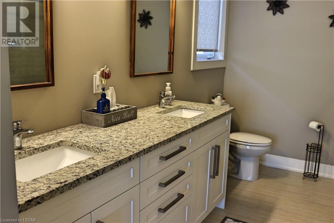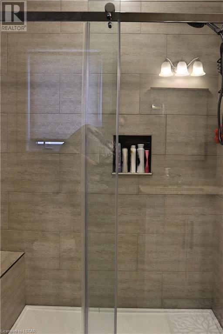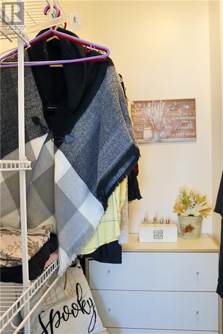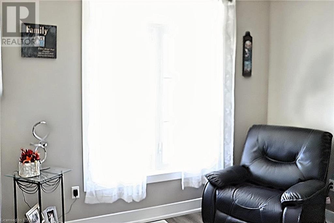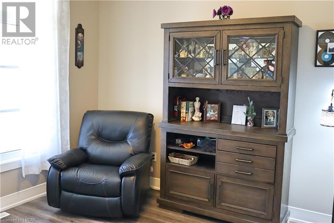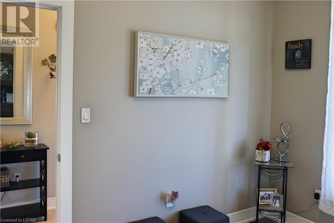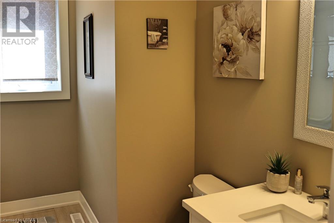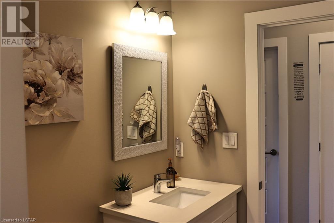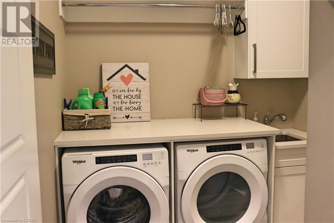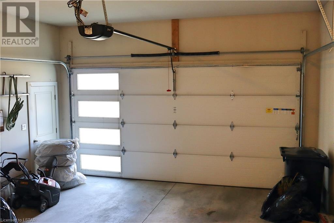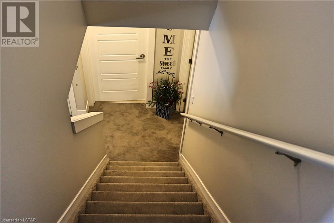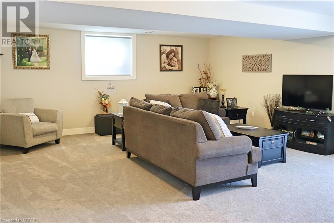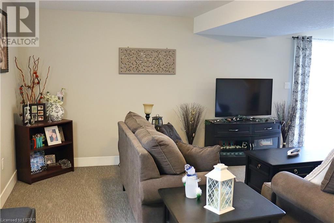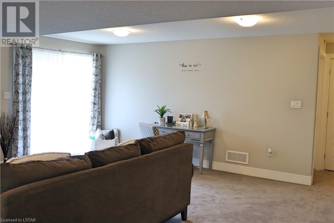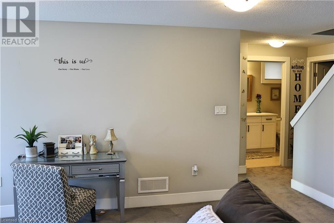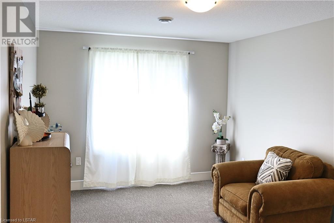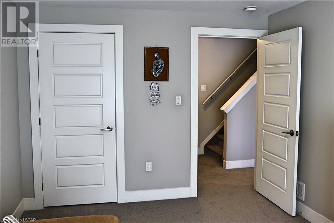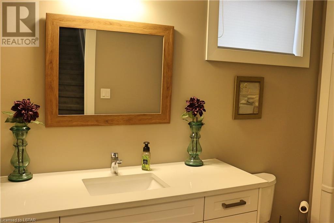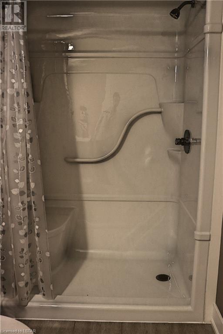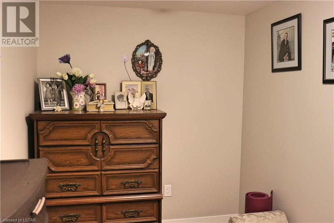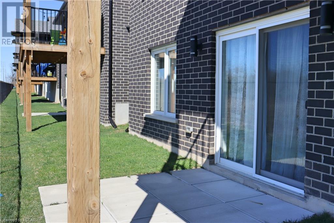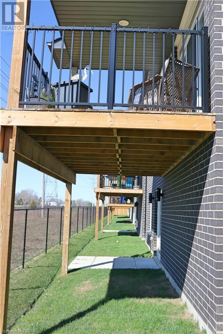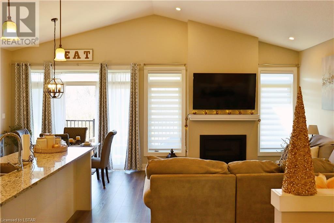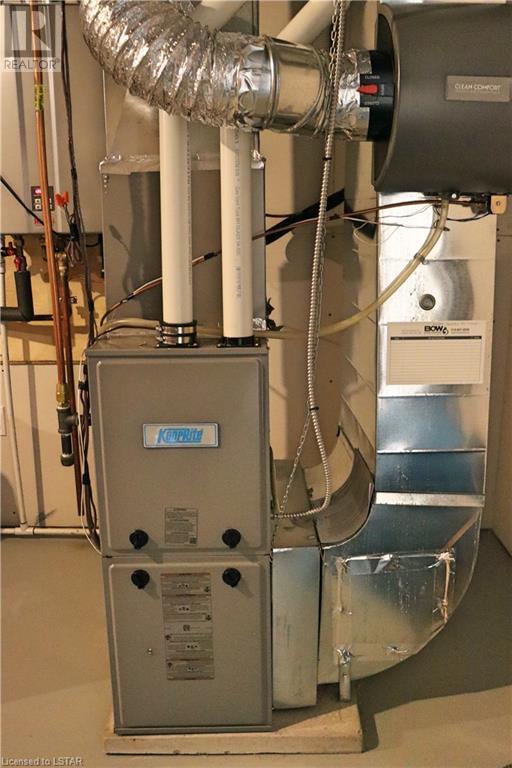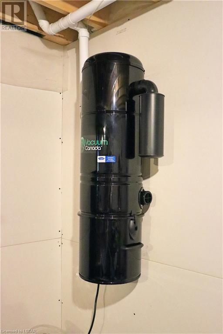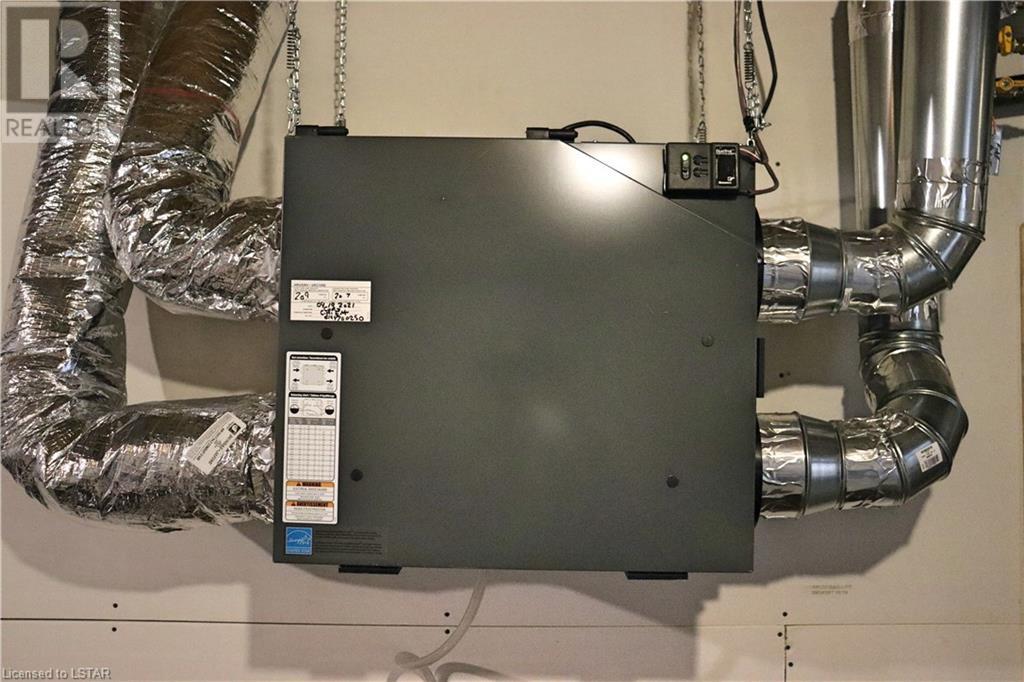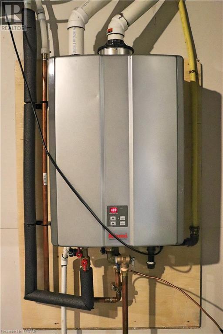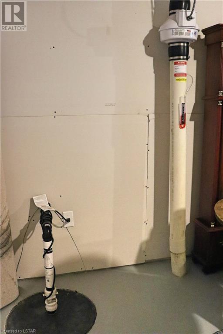10 Mcpherson Court Unit# 20 St. Thomas, Ontario N5P 0E6
3 Bedroom
3 Bathroom
2251
Bungalow
Fireplace
Central Air Conditioning
Forced Air
$709,900Maintenance,
$180 Monthly
Maintenance,
$180 MonthlyStunning brick bungalow condominium in beautiful Lynhurst Trail Condominium development. This quality Prespa Home offers 1,359 sq feet with walkout backing onto green space. Appreciate the privacy of the rear covered deck and enjoy a morning break on the covered front porch. Well designed with master, ensuite & walk-in closet on main floor plus lower finished bedroom. Three baths, lovely open concept main living area with beautiful den and kitchen, quality countertops, cozy fireplace, main floor laundry and more. Double attached garage. (id:19173)
Property Details
| MLS® Number | 40572408 |
| Property Type | Single Family |
| Amenities Near By | Schools |
| Communication Type | High Speed Internet |
| Community Features | Quiet Area |
| Features | Cul-de-sac, Balcony, Paved Driveway, Sump Pump |
| Parking Space Total | 2 |
Building
| Bathroom Total | 3 |
| Bedrooms Above Ground | 2 |
| Bedrooms Below Ground | 1 |
| Bedrooms Total | 3 |
| Appliances | Central Vacuum, Dishwasher, Dryer, Oven - Built-in, Refrigerator, Stove, Washer, Microwave Built-in, Hood Fan, Garage Door Opener |
| Architectural Style | Bungalow |
| Basement Development | Partially Finished |
| Basement Type | Full (partially Finished) |
| Constructed Date | 2021 |
| Construction Style Attachment | Detached |
| Cooling Type | Central Air Conditioning |
| Exterior Finish | Brick Veneer, Vinyl Siding |
| Fire Protection | Smoke Detectors, Unknown |
| Fireplace Present | Yes |
| Fireplace Total | 1 |
| Fireplace Type | Insert |
| Foundation Type | Poured Concrete |
| Half Bath Total | 1 |
| Heating Fuel | Natural Gas |
| Heating Type | Forced Air |
| Stories Total | 1 |
| Size Interior | 2251 |
| Type | House |
| Utility Water | Municipal Water |
Parking
| Attached Garage |
Land
| Access Type | Road Access |
| Acreage | No |
| Land Amenities | Schools |
| Sewer | Municipal Sewage System |
| Size Depth | 72 Ft |
| Size Frontage | 44 Ft |
| Size Irregular | 0.0727 |
| Size Total | 0.0727 Ac |
| Size Total Text | 0.0727 Ac |
| Zoning Description | R1-74 |
Rooms
| Level | Type | Length | Width | Dimensions |
|---|---|---|---|---|
| Basement | 4pc Bathroom | Measurements not available | ||
| Basement | Bedroom | 14'4'' x 10'0'' | ||
| Basement | Family Room | 22'0'' x 18'2'' | ||
| Basement | Bonus Room | 11'8'' x 6'4'' | ||
| Basement | Utility Room | Measurements not available | ||
| Main Level | Living Room | 17'3'' x 10'7'' | ||
| Main Level | Bedroom | 10'11'' x 10'2'' | ||
| Main Level | 2pc Bathroom | Measurements not available | ||
| Main Level | Laundry Room | 7'10'' x 6'10'' | ||
| Main Level | Kitchen | 23'5'' x 10'11'' | ||
| Main Level | Full Bathroom | Measurements not available | ||
| Main Level | Primary Bedroom | 16'0'' x 11'4'' |
Utilities
| Natural Gas | Available |
https://www.realtor.ca/real-estate/26763993/10-mcpherson-court-unit-20-st-thomas

