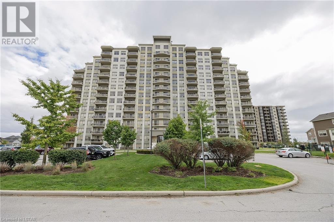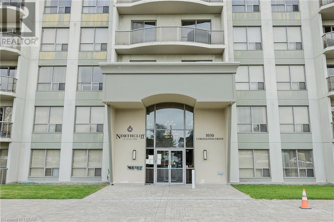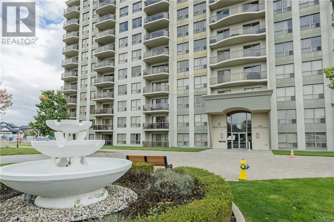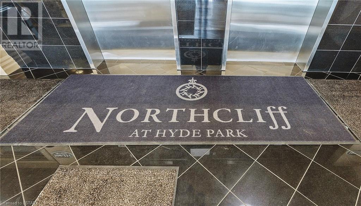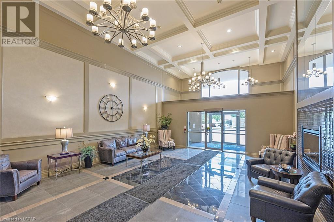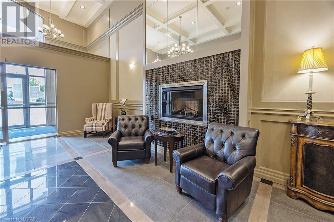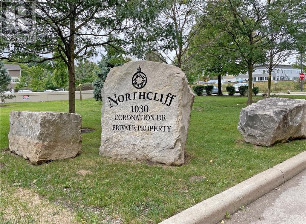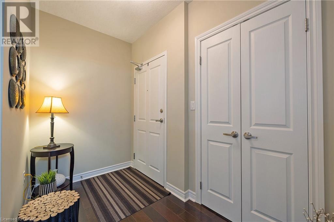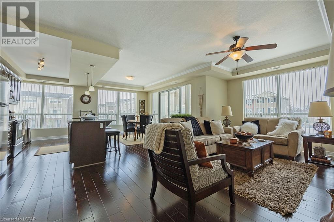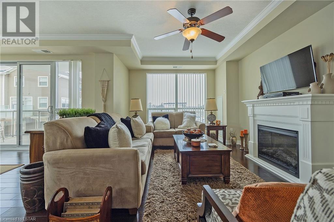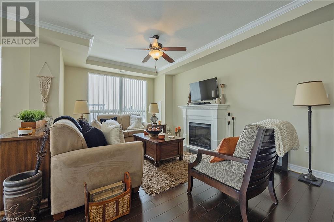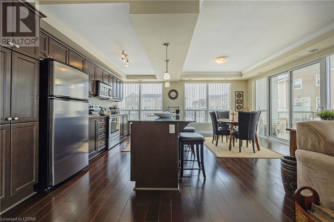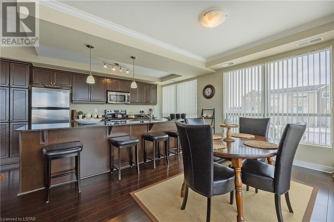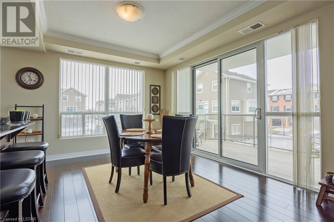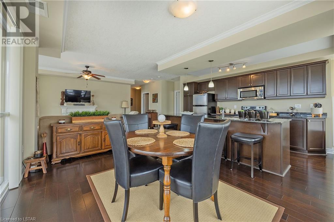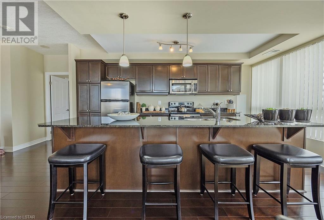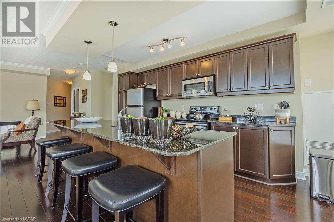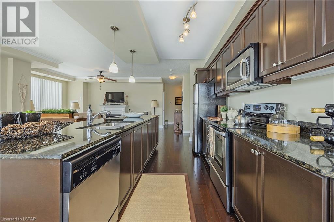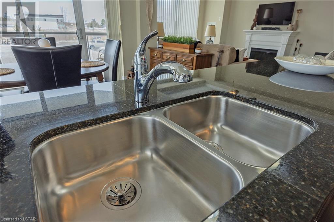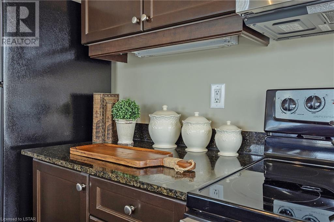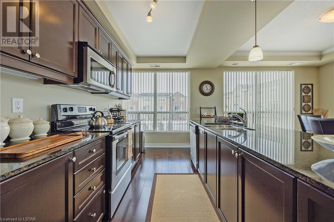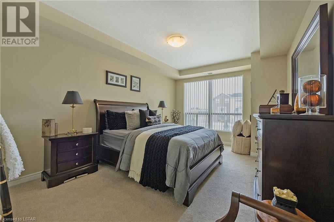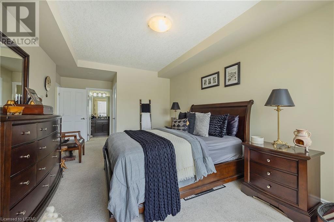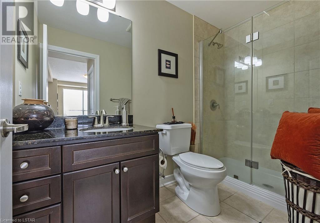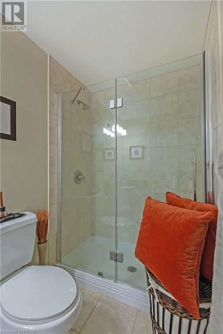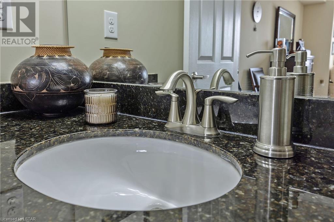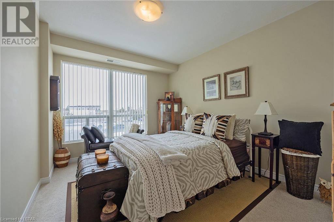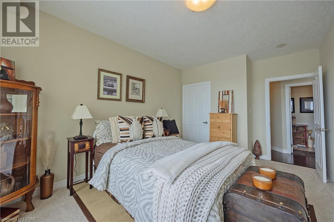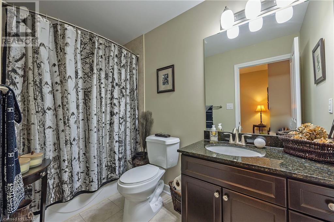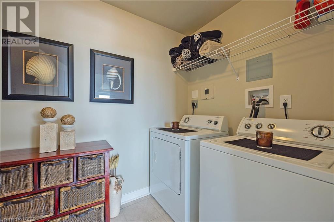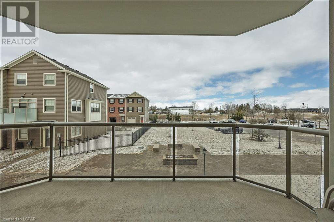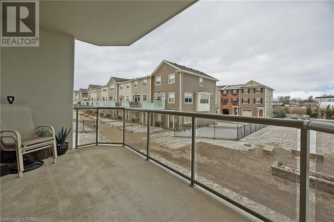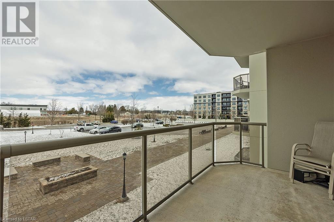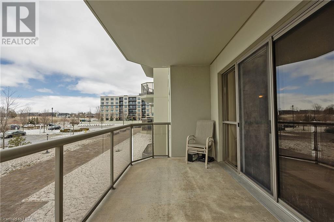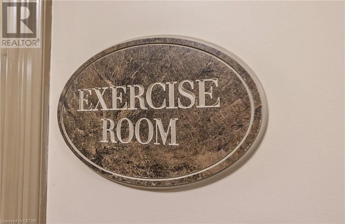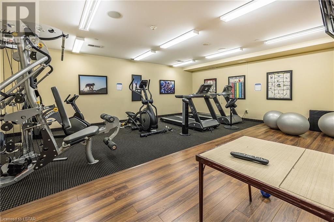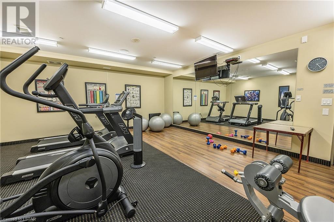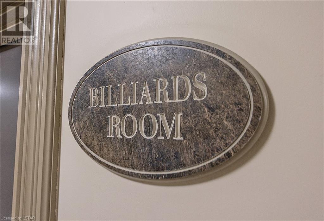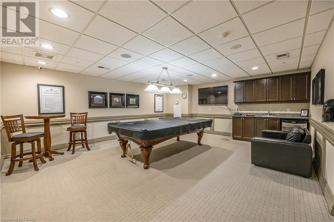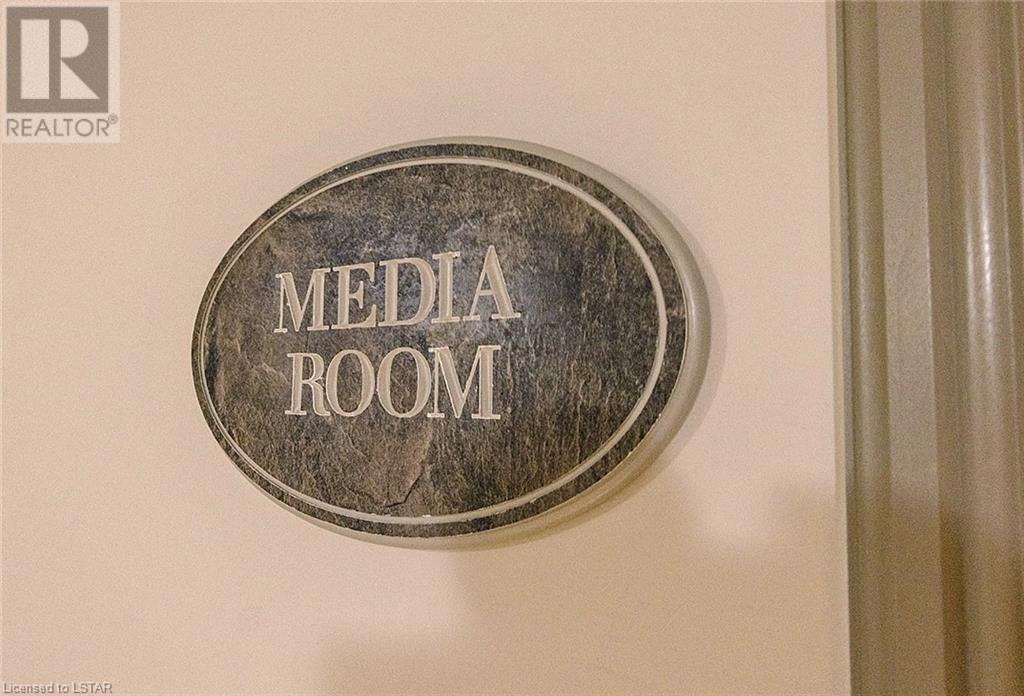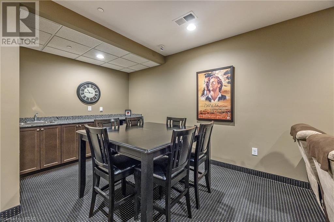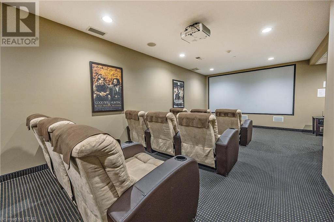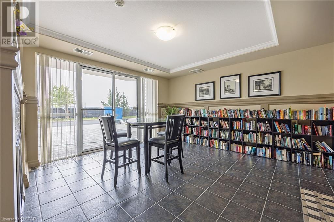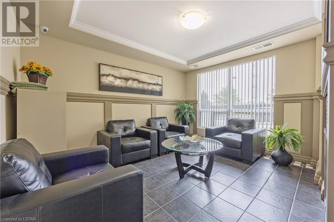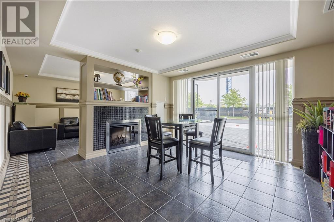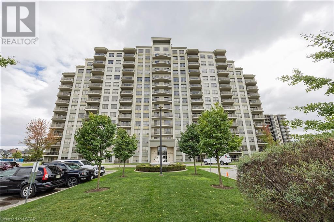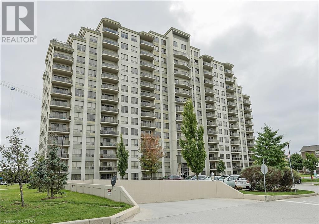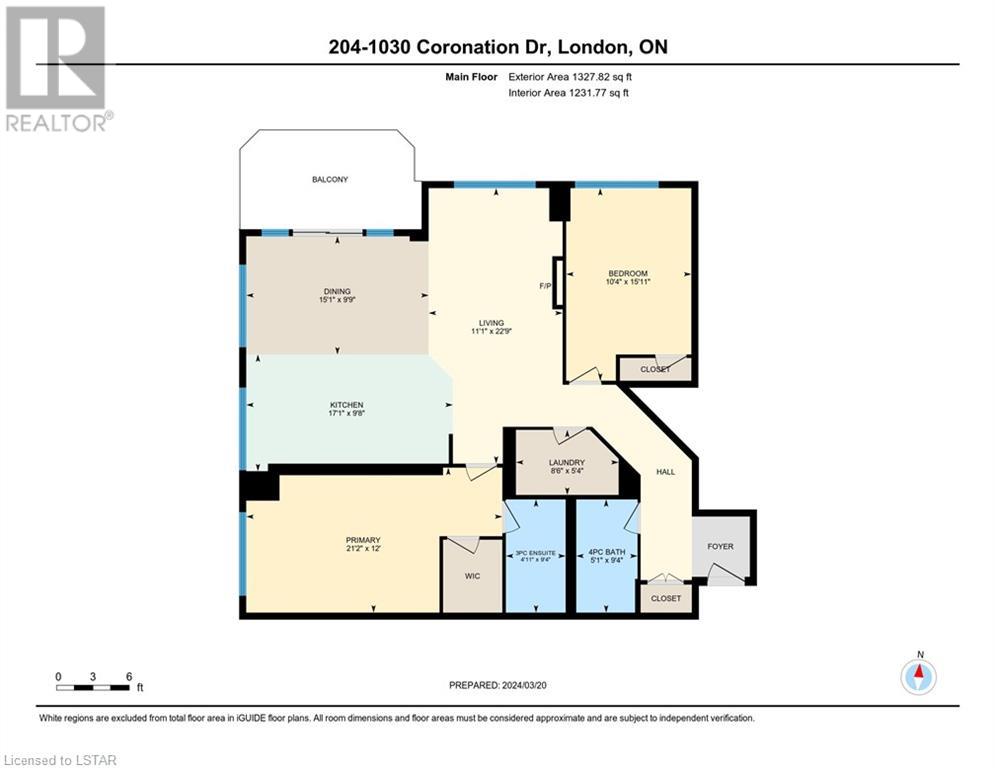1030 Coronation Drive Unit# 204 London, Ontario N6G 0G5
$527,500Maintenance, Insurance, Common Area Maintenance, Heat, Landscaping, Property Management, Water, Parking
$622 Monthly
Maintenance, Insurance, Common Area Maintenance, Heat, Landscaping, Property Management, Water, Parking
$622 MonthlyWelcome home to Northcliff, northwest London's premium luxury condominium address. Introducing this former model, a stunning contemporary 2 bedroom end unit condominium apartment, located conveniently on the 2nd floor and facing north. This 1360 sq ft unit includes quality hardwood flooring, spacious kitchen with stainless steel appliances, granite countertops, open floorplan, this home is perfect for entertainment. In suite laundry, storage with generous closets, an electric fireplace, plus so much more.This highly sought after unit features numerous windows creating a light and airy living space with sliding doors leading to an expansive balcony. Enjoy sunrises, sunsets and summer days with beautiful north views. The list goes on and on with this end unit including a spacious primary bedroom with a walk in closet and ensuite bath, a second bedroom,and a 4 piece family bathroom. 1 above ground parking space and 1 underground parking space are deeded and included and round out this elegant proposition. Call today for more information. (id:19173)
Property Details
| MLS® Number | 40559955 |
| Property Type | Single Family |
| Amenities Near By | Place Of Worship, Playground, Public Transit, Schools, Shopping |
| Community Features | Industrial Park, Quiet Area |
| Equipment Type | None |
| Features | Conservation/green Belt, Balcony |
| Parking Space Total | 2 |
| Rental Equipment Type | None |
Building
| Bathroom Total | 2 |
| Bedrooms Above Ground | 2 |
| Bedrooms Total | 2 |
| Amenities | Exercise Centre, Guest Suite, Party Room |
| Appliances | Dishwasher, Dryer, Refrigerator, Stove, Washer, Microwave Built-in, Window Coverings |
| Basement Type | None |
| Constructed Date | 2010 |
| Construction Style Attachment | Attached |
| Cooling Type | Central Air Conditioning |
| Exterior Finish | Concrete, Steel |
| Fire Protection | Smoke Detectors, Security System |
| Fireplace Present | Yes |
| Fireplace Total | 1 |
| Fireplace Type | Insert |
| Heating Type | Heat Pump |
| Stories Total | 1 |
| Size Interior | 1360 |
| Type | Apartment |
| Utility Water | Municipal Water |
Parking
| Underground | |
| Covered | |
| Visitor Parking |
Land
| Access Type | Road Access |
| Acreage | No |
| Land Amenities | Place Of Worship, Playground, Public Transit, Schools, Shopping |
| Landscape Features | Landscaped |
| Sewer | Municipal Sewage System |
| Size Total Text | Unknown |
| Zoning Description | R9-7; H45 |
Rooms
| Level | Type | Length | Width | Dimensions |
|---|---|---|---|---|
| Main Level | Laundry Room | 8'6'' x 5'4'' | ||
| Main Level | 4pc Bathroom | 5'1'' x 8'4'' | ||
| Main Level | Bedroom | 10'4'' x 15'11'' | ||
| Main Level | 3pc Bathroom | 4'11'' x 9'4'' | ||
| Main Level | Primary Bedroom | 21'2'' x 12'0'' | ||
| Main Level | Great Room | 11'1'' x 22'9'' | ||
| Main Level | Dining Room | 15'1'' x 9'9'' | ||
| Main Level | Kitchen | 17'1'' x 9'8'' |
Utilities
| Cable | Available |
| Electricity | Available |
| Natural Gas | Available |
| Telephone | Available |
https://www.realtor.ca/real-estate/26652014/1030-coronation-drive-unit-204-london

