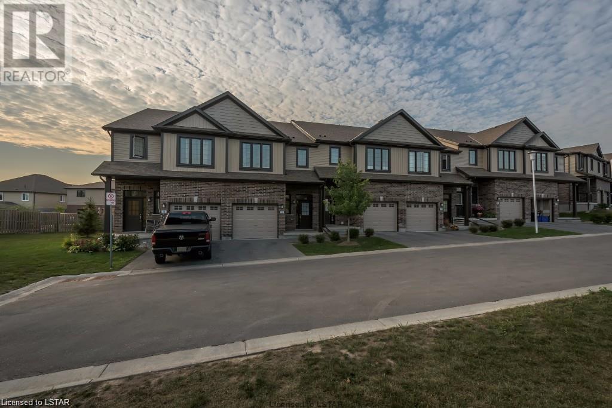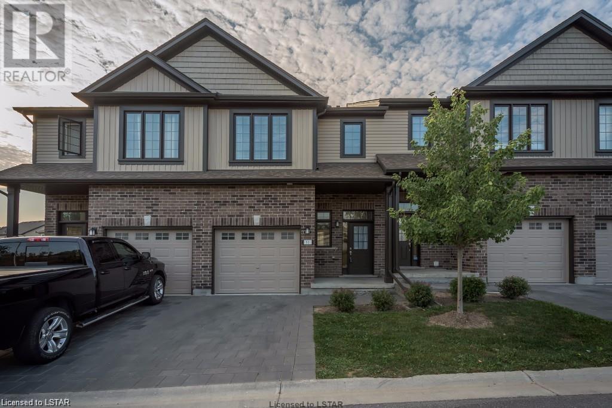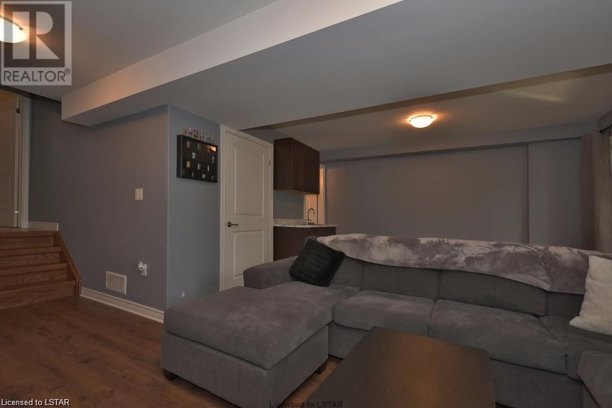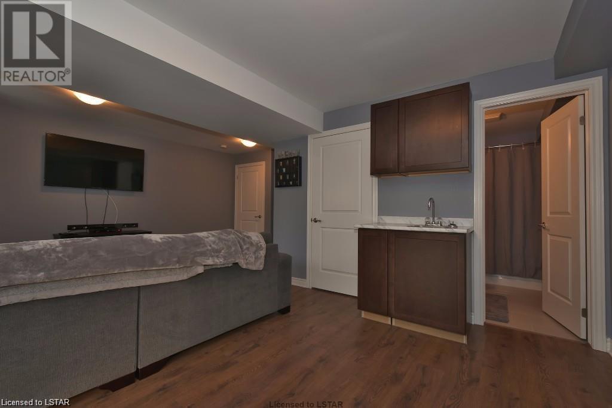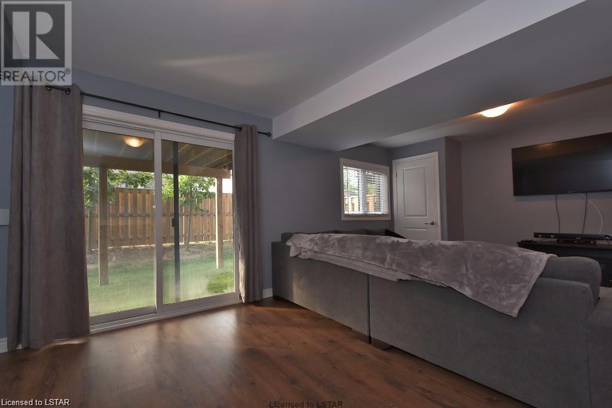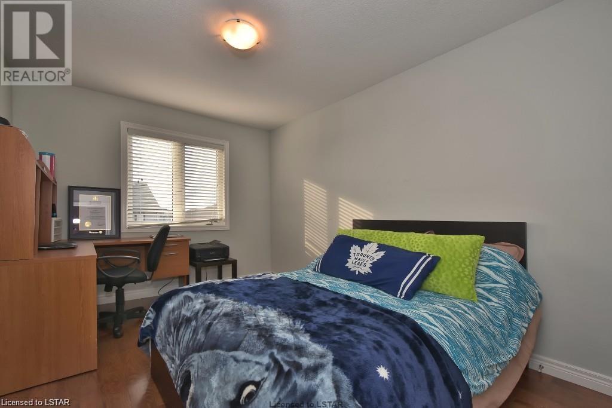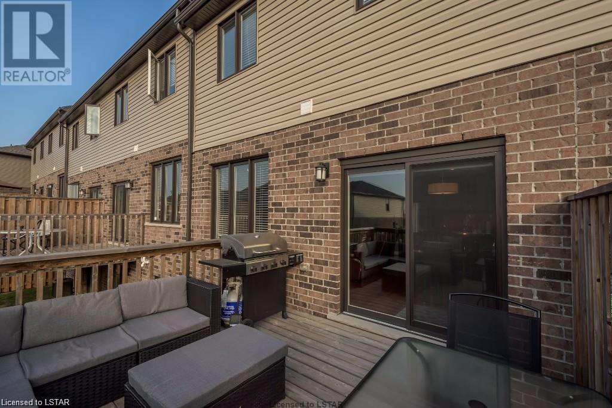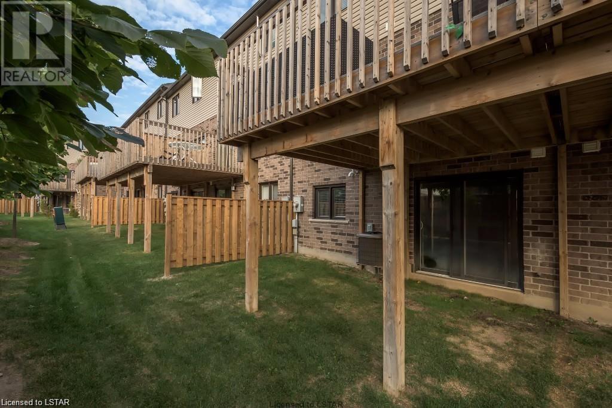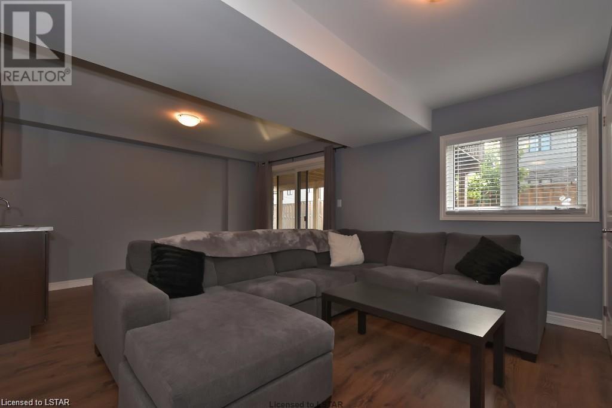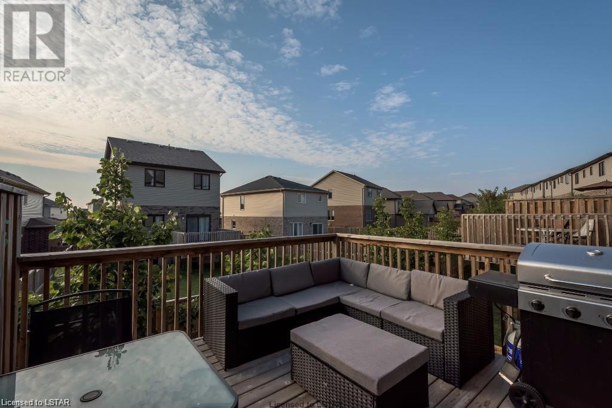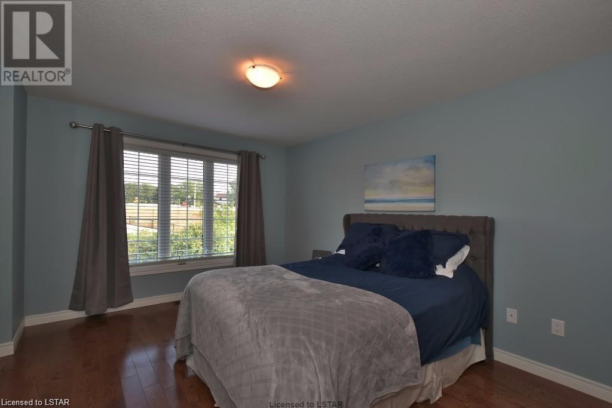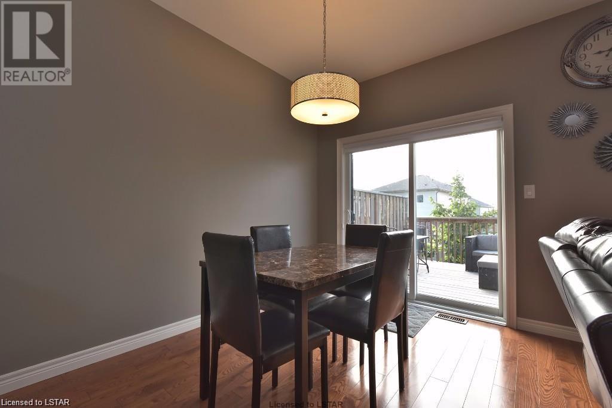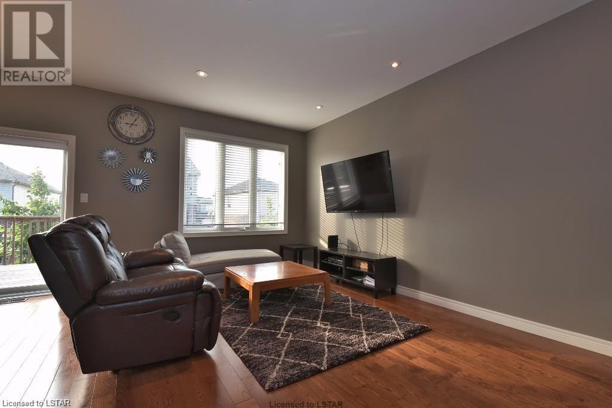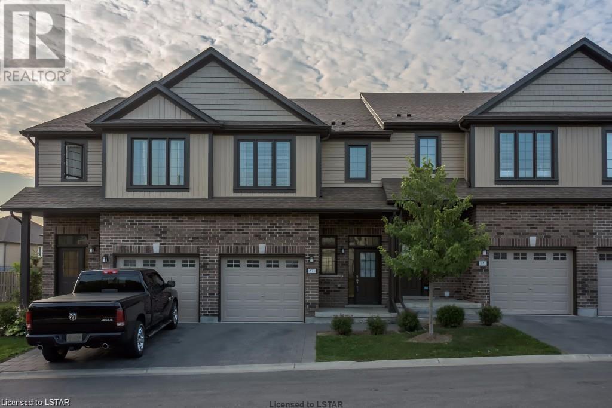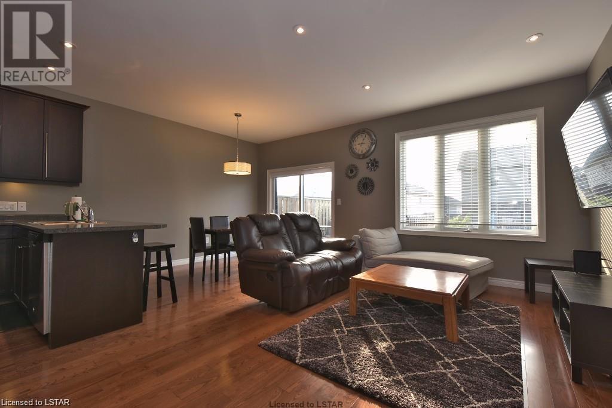4 Bedroom
4 Bathroom
1450
2 Level
Central Air Conditioning
$3,150 Monthly
Leased firm. Waiting for MLS update. Rare find for rental like this gem. Incredible opportunity for a nearly new 4 beds townhouse rental in Northwest London. Located at the ever-popular Ten Oaks Development, this unit if full of upgrades including hardwood flooring, open concept kitchen, finished basement with walkout to rear yard and more. Practical features include gas heat, central air conditioning and garage. 6 appliances included. This is a quiet neighbourhood in a great location. Perfect for Professor, Medical professional or any other professionals to secure this property. Just minutes to LHSC, Western University and Downtown. Rental amount is plus utilities and hot water Heater rent. Available from May 1, 2024 with minimum 1 year lease. References and credit check required. Contact Listing Agent to arrange a showing. (id:19173)
Property Details
|
MLS® Number
|
40565023 |
|
Property Type
|
Single Family |
|
Amenities Near By
|
Hospital, Schools, Shopping |
|
Community Features
|
School Bus |
|
Equipment Type
|
None |
|
Parking Space Total
|
2 |
|
Rental Equipment Type
|
None |
Building
|
Bathroom Total
|
4 |
|
Bedrooms Above Ground
|
3 |
|
Bedrooms Below Ground
|
1 |
|
Bedrooms Total
|
4 |
|
Appliances
|
Dishwasher, Dryer, Microwave, Refrigerator, Stove, Washer |
|
Architectural Style
|
2 Level |
|
Basement Development
|
Unfinished |
|
Basement Type
|
Partial (unfinished) |
|
Constructed Date
|
2014 |
|
Construction Style Attachment
|
Attached |
|
Cooling Type
|
Central Air Conditioning |
|
Exterior Finish
|
Brick Veneer, Concrete |
|
Foundation Type
|
Poured Concrete |
|
Half Bath Total
|
1 |
|
Heating Fuel
|
Natural Gas |
|
Stories Total
|
2 |
|
Size Interior
|
1450 |
|
Type
|
Row / Townhouse |
|
Utility Water
|
Municipal Water |
Parking
Land
|
Access Type
|
Road Access |
|
Acreage
|
No |
|
Land Amenities
|
Hospital, Schools, Shopping |
|
Sewer
|
Municipal Sewage System |
|
Size Total Text
|
Under 1/2 Acre |
|
Zoning Description
|
R4-6(3) R5-6(3) R6-5(20) |
Rooms
| Level |
Type |
Length |
Width |
Dimensions |
|
Second Level |
3pc Bathroom |
|
|
Measurements not available |
|
Second Level |
Primary Bedroom |
|
|
14'11'' x 11'7'' |
|
Third Level |
Bedroom |
|
|
13'6'' x 10'0'' |
|
Third Level |
4pc Bathroom |
|
|
Measurements not available |
|
Third Level |
Bedroom |
|
|
13'6'' x 10'0'' |
|
Lower Level |
4pc Bathroom |
|
|
Measurements not available |
|
Lower Level |
Bedroom |
|
|
19'2'' x 13'2'' |
|
Main Level |
2pc Bathroom |
|
|
Measurements not available |
|
Main Level |
Dining Room |
|
|
9'0'' x 8'9'' |
|
Main Level |
Kitchen |
|
|
11'2'' x 9'4'' |
|
Main Level |
Living Room |
|
|
19'2'' x 11'5'' |
https://www.realtor.ca/real-estate/26697062/1030-oakcrossing-gate-unit-51-london

