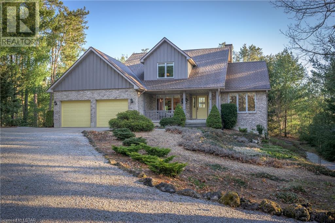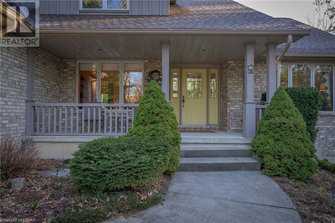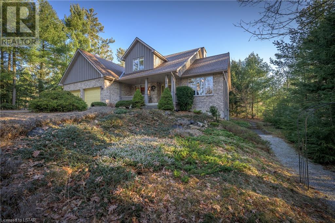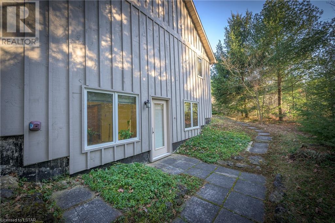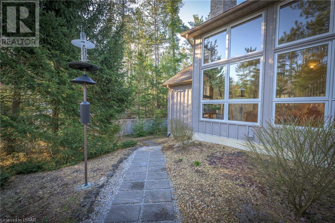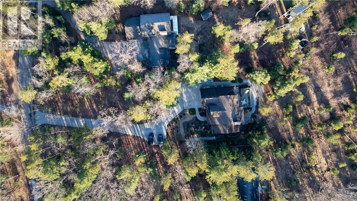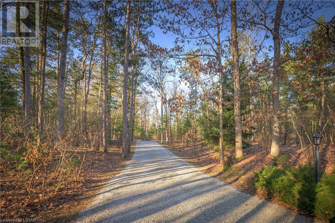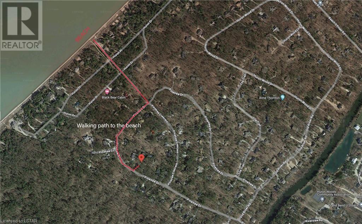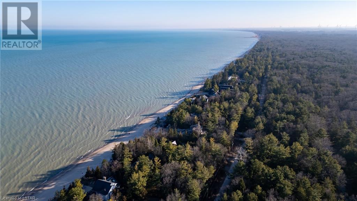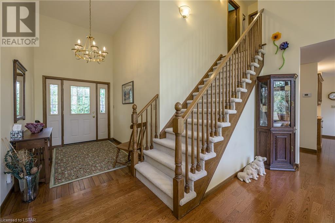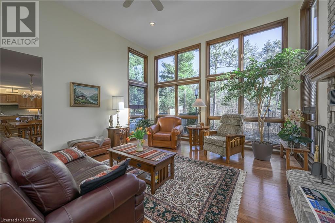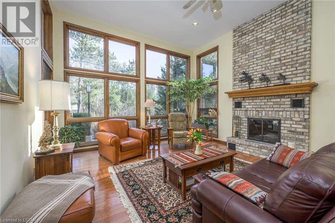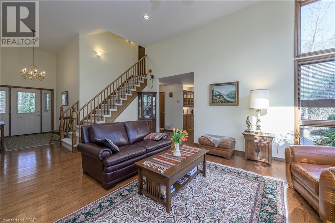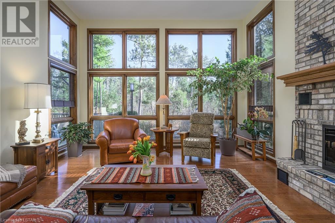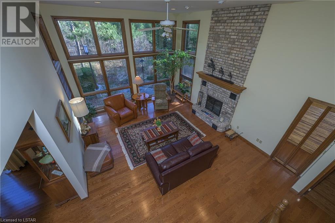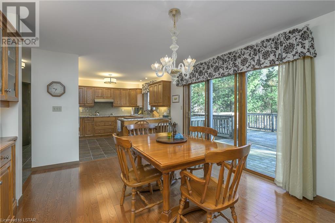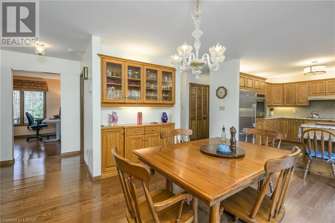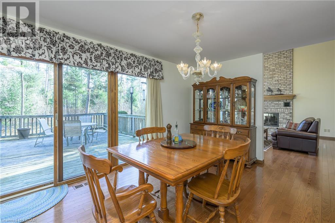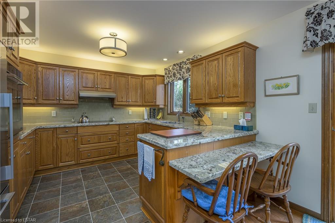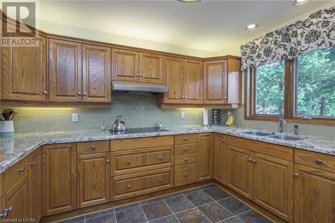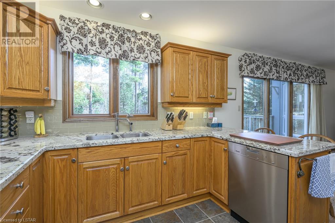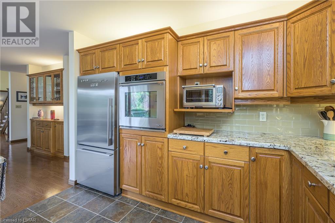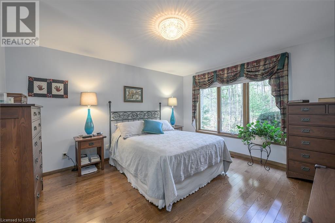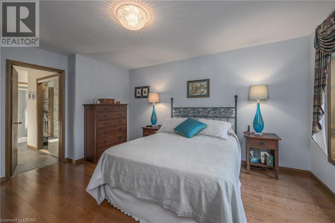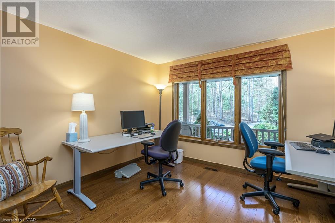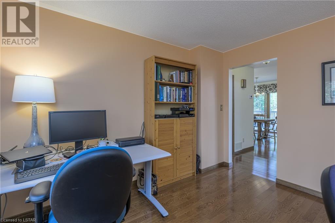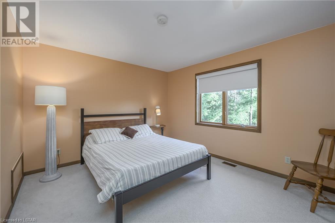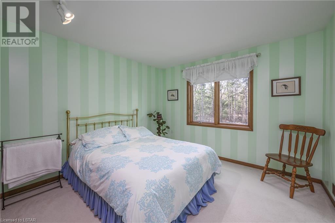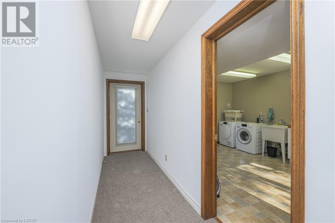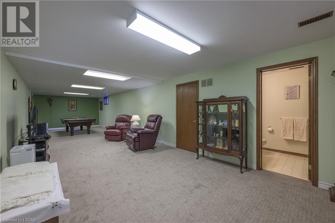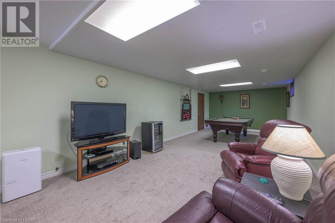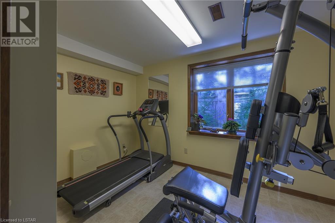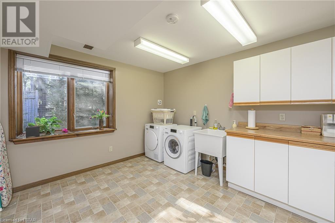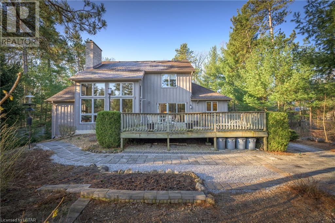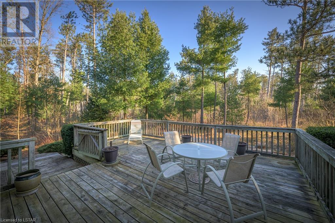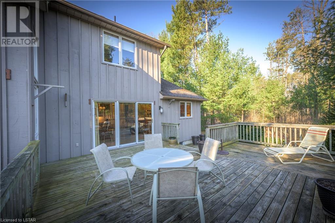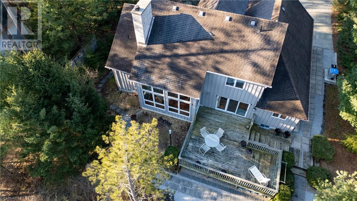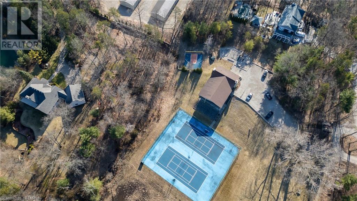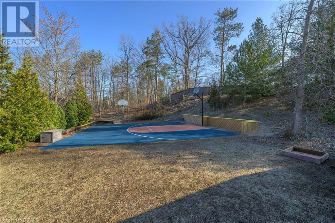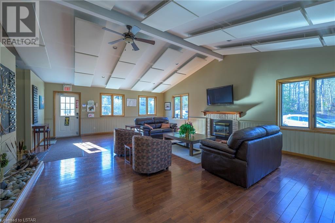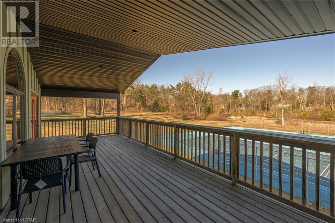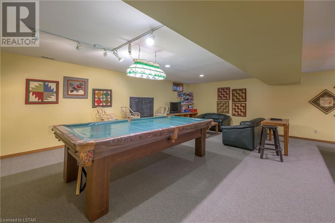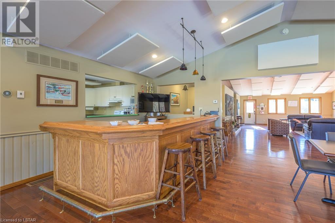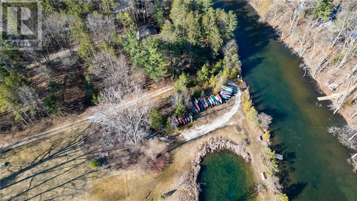4 Bedroom
4 Bathroom
3740
2 Level
Fireplace
Central Air Conditioning
Forced Air
Landscaped
$1,397,000
Grand Bend-Huron Woods 2 storey 3+ 2 bedrooms with ground level lower walkout minutes walk to sandy Lake Huron beach. Beautiful landscaped 3/4 acre property with up to 10 parking spaces. Bright great room fireplace with two-storey ceiling and wall of windows overlooking property. Main floor master bedroom with en-suite and walk-in closet .Kitchen granite counters with open dinette and patio door to back deck. Main floor den/bedroom with hardwood floors throughout most of main level. 2nd level features 2 bedrooms and 4 piece bath. There are 3+ 2 bedrooms and 3+1 baths to serve guests and extended families. Lower level with large above ground windows and ground level walkout access to side of property , great for second living quarters. Large living area and pool table accessories included in the lower level. Den/bedroom with Laundry kitchenette with three piece bath. Other features:2 year old furnace and air conditioning /40 year fiberglass shingles/2 car garage/built in dining cabinet/ kitchen pantry mudroom/water heater owned/built in kitchen stove/oven. Club house membership with tennis /pickleball courts/ canoe racks/playground/basketball court $230 per year fee. Just a minutes walk from Pinery Provincial Park. (id:19173)
Property Details
|
MLS® Number
|
40564212 |
|
Property Type
|
Single Family |
|
Amenities Near By
|
Beach, Golf Nearby, Marina |
|
Community Features
|
Community Centre, School Bus |
|
Features
|
Southern Exposure, Conservation/green Belt, Recreational |
|
Parking Space Total
|
10 |
|
Structure
|
Porch |
Building
|
Bathroom Total
|
4 |
|
Bedrooms Above Ground
|
3 |
|
Bedrooms Below Ground
|
1 |
|
Bedrooms Total
|
4 |
|
Appliances
|
Dishwasher, Hood Fan, Garage Door Opener |
|
Architectural Style
|
2 Level |
|
Basement Development
|
Finished |
|
Basement Type
|
Full (finished) |
|
Constructed Date
|
1996 |
|
Construction Style Attachment
|
Detached |
|
Cooling Type
|
Central Air Conditioning |
|
Exterior Finish
|
Aluminum Siding, Brick |
|
Fire Protection
|
Smoke Detectors |
|
Fireplace Present
|
Yes |
|
Fireplace Total
|
1 |
|
Half Bath Total
|
1 |
|
Heating Fuel
|
Natural Gas |
|
Heating Type
|
Forced Air |
|
Stories Total
|
2 |
|
Size Interior
|
3740 |
|
Type
|
House |
|
Utility Water
|
Municipal Water |
Parking
Land
|
Access Type
|
Road Access, Highway Access |
|
Acreage
|
No |
|
Land Amenities
|
Beach, Golf Nearby, Marina |
|
Landscape Features
|
Landscaped |
|
Size Frontage
|
95 Ft |
|
Size Total Text
|
1/2 - 1.99 Acres |
|
Zoning Description
|
A1 |
Rooms
| Level |
Type |
Length |
Width |
Dimensions |
|
Second Level |
3pc Bathroom |
|
|
Measurements not available |
|
Second Level |
Bedroom |
|
|
11'4'' x 11'4'' |
|
Second Level |
Bedroom |
|
|
11'5'' x 8'3'' |
|
Lower Level |
3pc Bathroom |
|
|
Measurements not available |
|
Lower Level |
Utility Room |
|
|
19'0'' x 10'0'' |
|
Lower Level |
Laundry Room |
|
|
12'0'' x 10'10'' |
|
Lower Level |
Bedroom |
|
|
12'7'' x 9'9'' |
|
Lower Level |
Recreation Room |
|
|
41'8'' x 12'8'' |
|
Main Level |
3pc Bathroom |
|
|
Measurements not available |
|
Main Level |
2pc Bathroom |
|
|
Measurements not available |
|
Main Level |
Primary Bedroom |
|
|
15'6'' x 12'0'' |
|
Main Level |
Foyer |
|
|
13'6'' x 7'0'' |
|
Main Level |
Den |
|
|
12'3'' x 12'0'' |
|
Main Level |
Kitchen |
|
|
11'8'' x 11'4'' |
|
Main Level |
Dinette |
|
|
15'3'' x 11'2'' |
|
Main Level |
Great Room |
|
|
19'8'' x 16'0'' |
Utilities
|
Electricity
|
Available |
|
Natural Gas
|
Available |
https://www.realtor.ca/real-estate/26691248/10364-pinetree-drive-grand-bend

