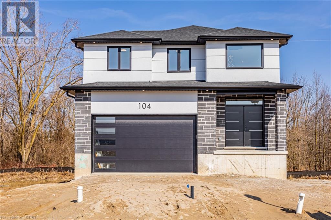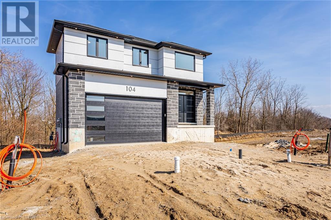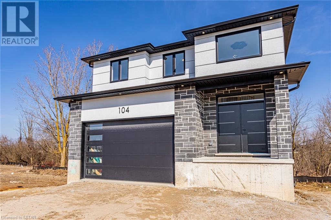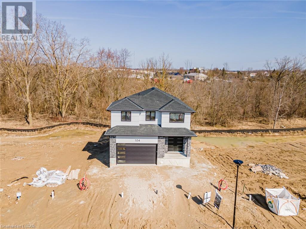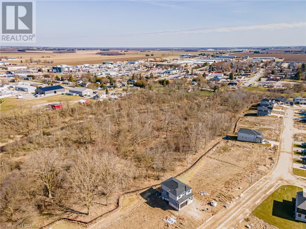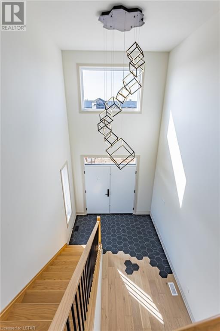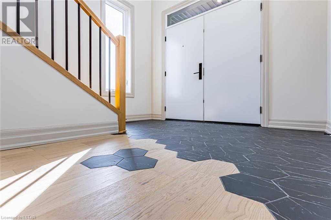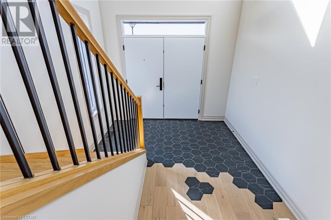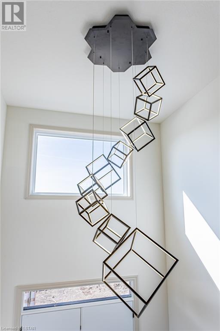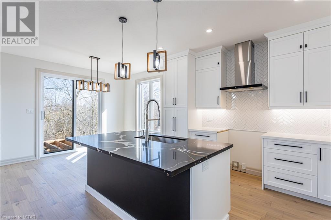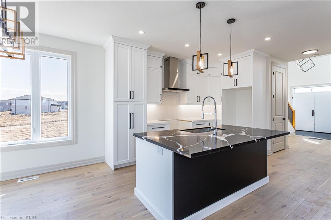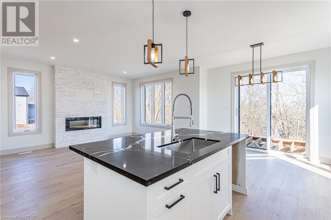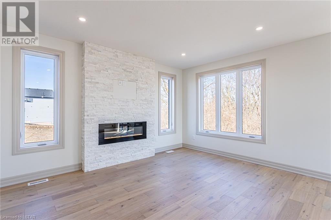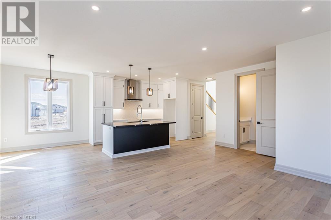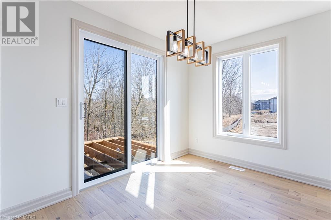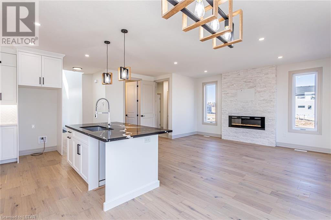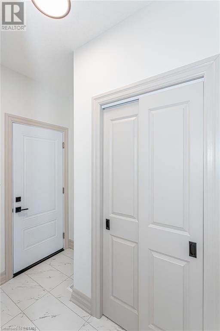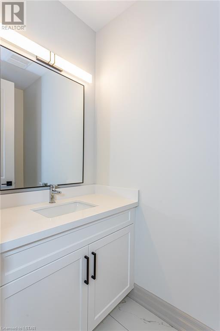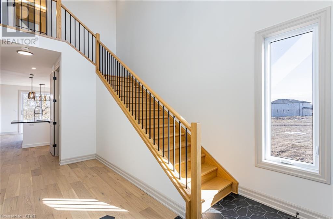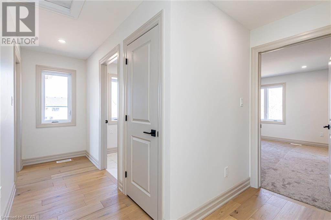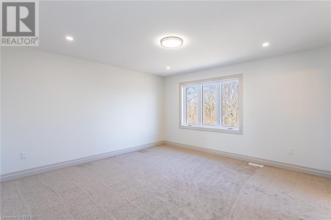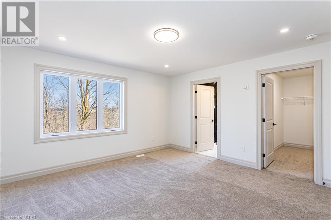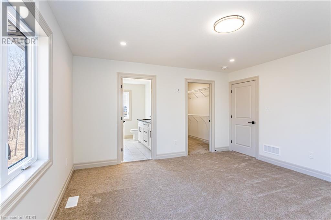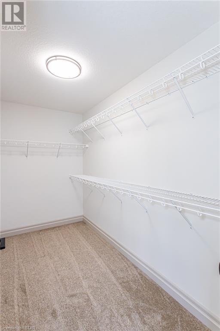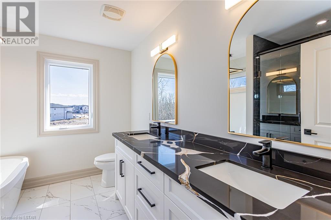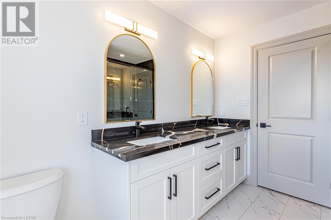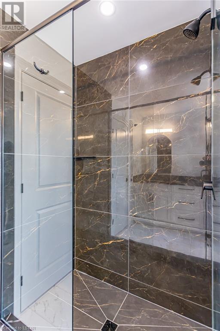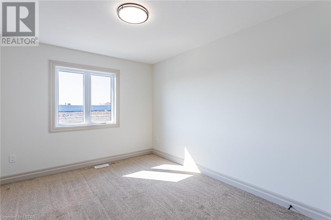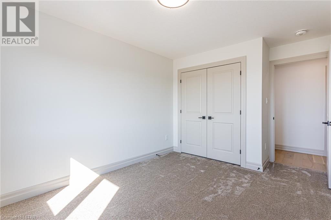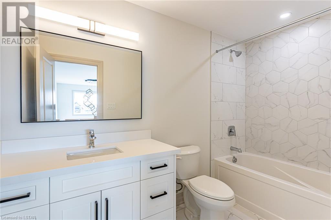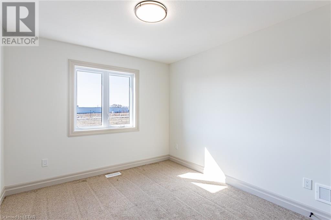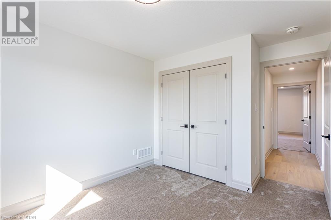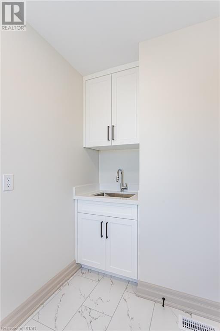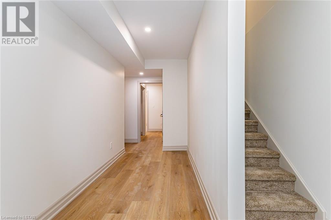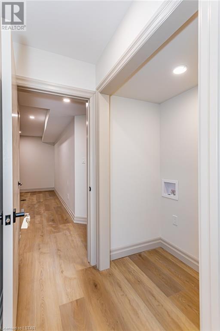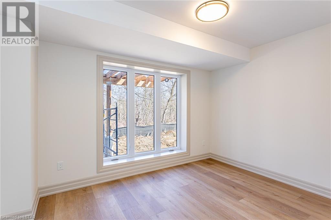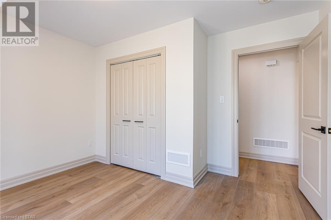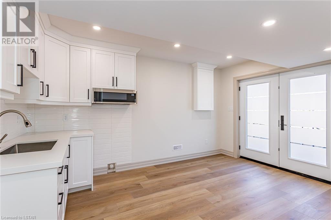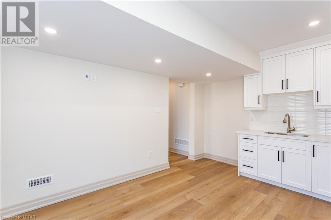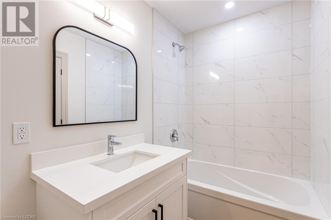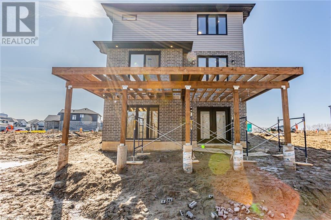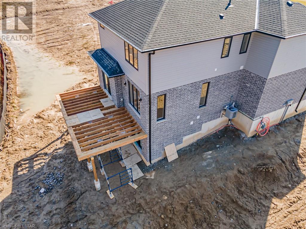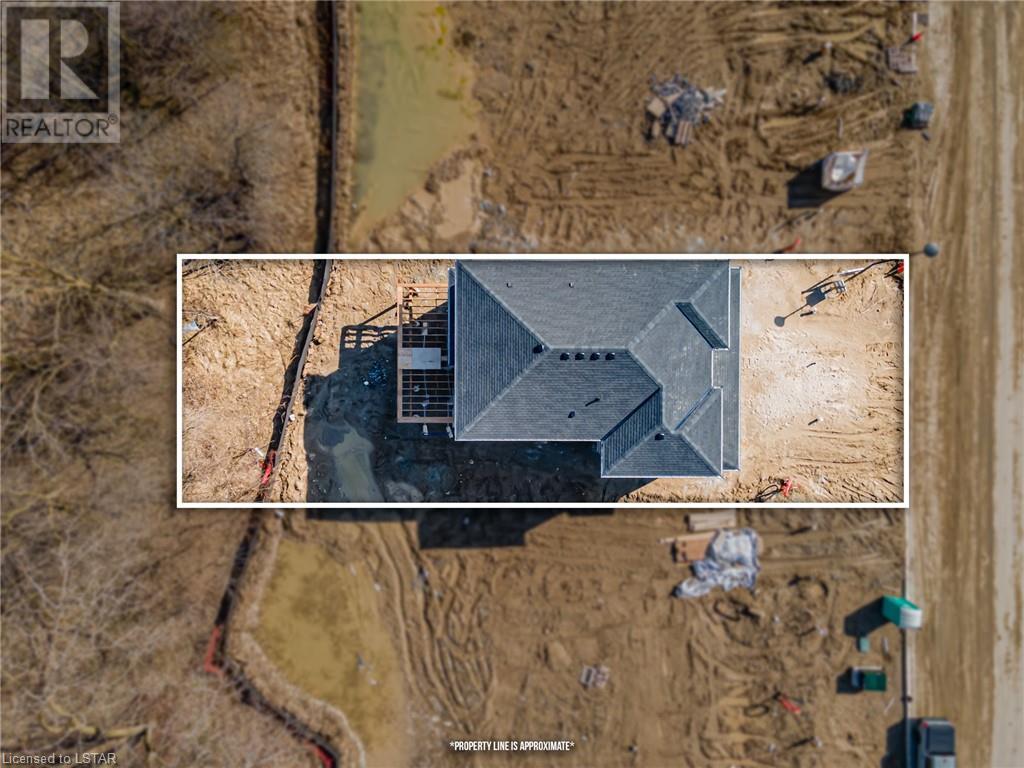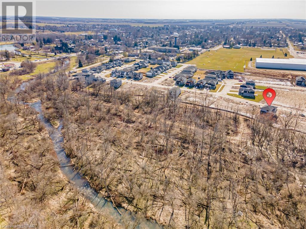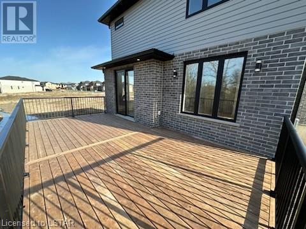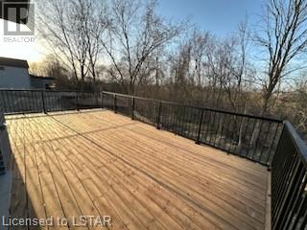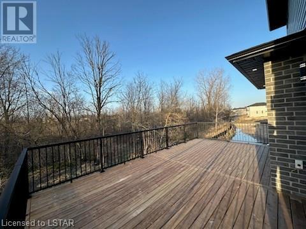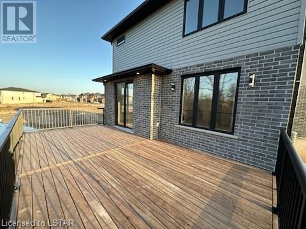4 Bedroom
3 Bathroom
1800
2 Level
Central Air Conditioning
Forced Air
$849,000
Welcome to The DuoLuxe from Peninsula Homes. Duo because there is a separate basement unit, and Luxe because both are designed and finished luxuriously! You'll love the two storey home: Stone and stucco for great curb appeal, high ceilings on the main floor, large windows overlooking greenery, a full deck, big, bright windows, a spectacular kitchen, hardwood floors, ceramic tiles laid artistically, double front doors with grand entrance and chandelier, three large bedrooms upstairs and upstairs laundry. The basement unit features a full walkout, kitchen, living area, bedroom, bathroom and private laundry - a fully approved additional dwelling unit. All in a country like setting. Don't miss out, visit this one today! (id:19173)
Property Details
|
MLS® Number
|
40551528 |
|
Property Type
|
Single Family |
|
Amenities Near By
|
Playground, Shopping |
|
Community Features
|
School Bus |
|
Equipment Type
|
Water Heater |
|
Parking Space Total
|
4 |
|
Rental Equipment Type
|
Water Heater |
Building
|
Bathroom Total
|
3 |
|
Bedrooms Above Ground
|
3 |
|
Bedrooms Below Ground
|
1 |
|
Bedrooms Total
|
4 |
|
Architectural Style
|
2 Level |
|
Basement Development
|
Finished |
|
Basement Type
|
Full (finished) |
|
Constructed Date
|
2023 |
|
Construction Style Attachment
|
Detached |
|
Cooling Type
|
Central Air Conditioning |
|
Exterior Finish
|
Brick, Vinyl Siding |
|
Heating Fuel
|
Natural Gas |
|
Heating Type
|
Forced Air |
|
Stories Total
|
2 |
|
Size Interior
|
1800 |
|
Type
|
House |
|
Utility Water
|
Municipal Water |
Parking
Land
|
Access Type
|
Road Access |
|
Acreage
|
No |
|
Land Amenities
|
Playground, Shopping |
|
Sewer
|
Municipal Sewage System |
|
Size Depth
|
125 Ft |
|
Size Frontage
|
40 Ft |
|
Size Irregular
|
0.115 |
|
Size Total
|
0.115 Ac|under 1/2 Acre |
|
Size Total Text
|
0.115 Ac|under 1/2 Acre |
|
Zoning Description
|
R1-14 |
Rooms
| Level |
Type |
Length |
Width |
Dimensions |
|
Second Level |
4pc Bathroom |
|
|
Measurements not available |
|
Second Level |
4pc Bathroom |
|
|
10'5'' x 5'0'' |
|
Second Level |
Laundry Room |
|
|
8'10'' x 5'0'' |
|
Second Level |
Bedroom |
|
|
10'2'' x 14'9'' |
|
Second Level |
Bedroom |
|
|
10'2'' x 13'0'' |
|
Second Level |
Primary Bedroom |
|
|
14'0'' x 14'0'' |
|
Basement |
Laundry Room |
|
|
Measurements not available |
|
Basement |
Kitchen |
|
|
5'7'' x 10'10'' |
|
Basement |
4pc Bathroom |
|
|
Measurements not available |
|
Basement |
Bedroom |
|
|
10'10'' x 12'6'' |
|
Basement |
Recreation Room |
|
|
9'10'' x 10'0'' |
|
Main Level |
Foyer |
|
|
12'0'' x 6'0'' |
|
Main Level |
Mud Room |
|
|
5'6'' x 7'6'' |
|
Main Level |
Kitchen |
|
|
12'0'' x 12'0'' |
|
Main Level |
Dining Room |
|
|
12'0'' x 9'0'' |
|
Main Level |
Great Room |
|
|
12'6'' x 16'0'' |
Utilities
|
Cable
|
Available |
|
Electricity
|
Available |
https://www.realtor.ca/real-estate/26605605/104-greene-street-exeter

