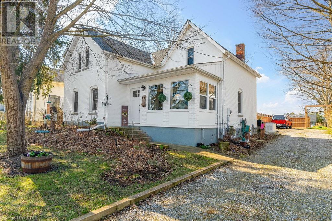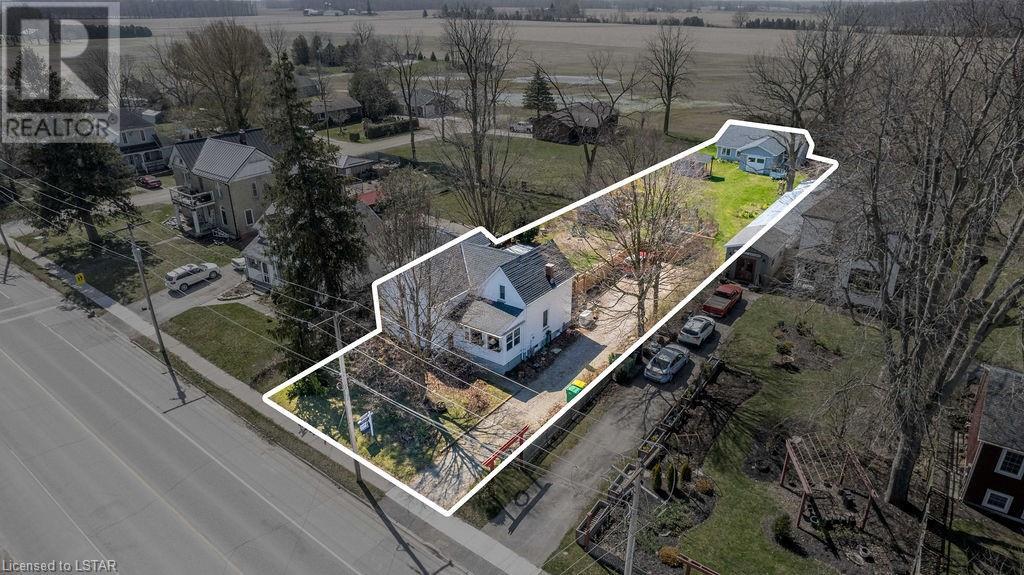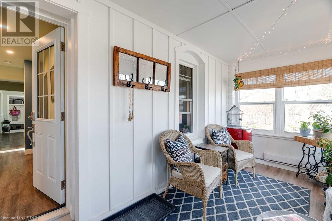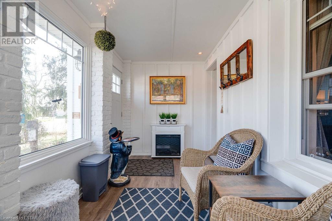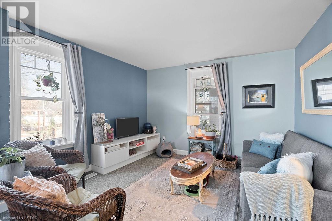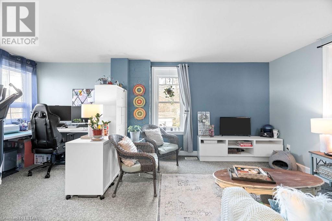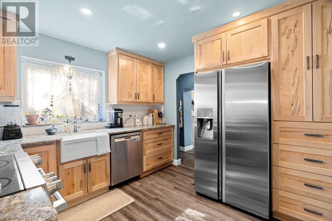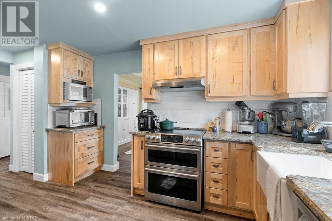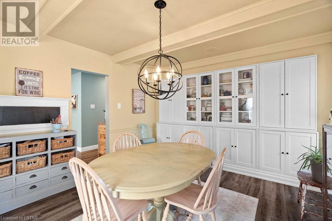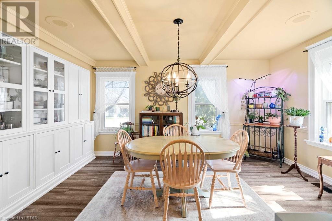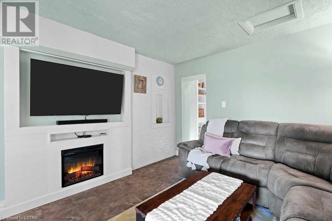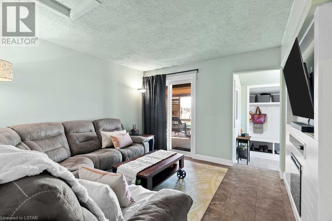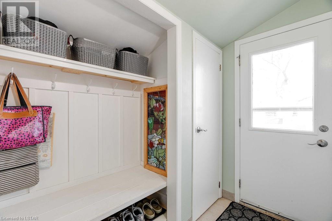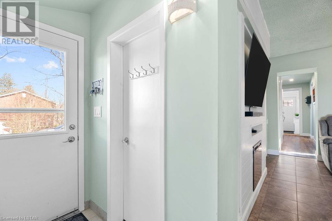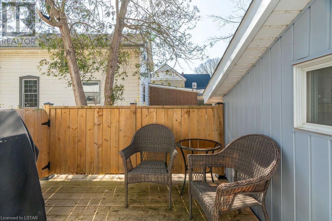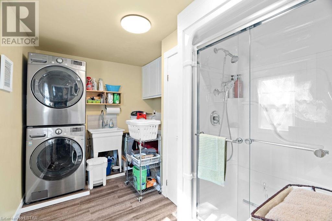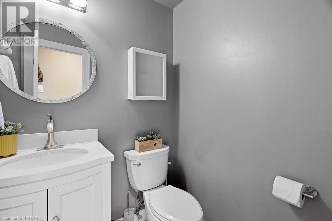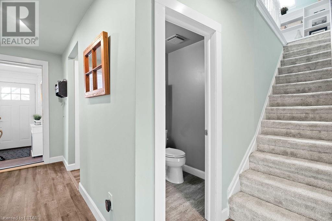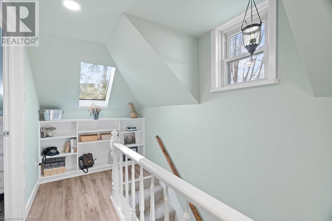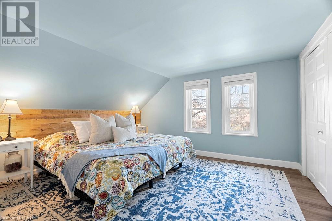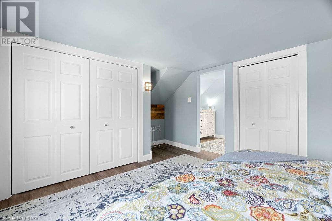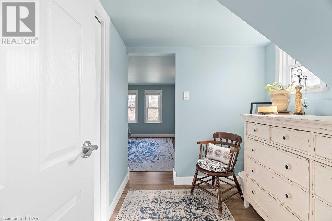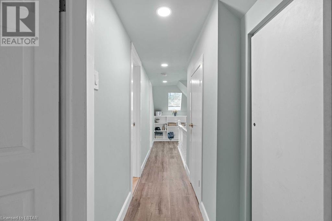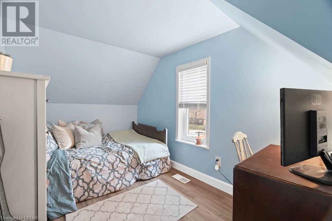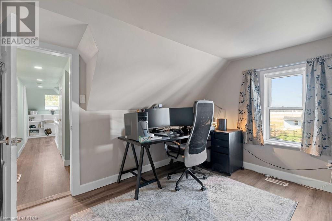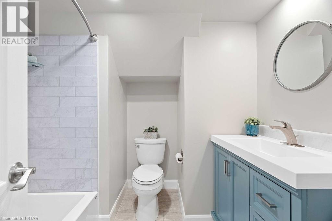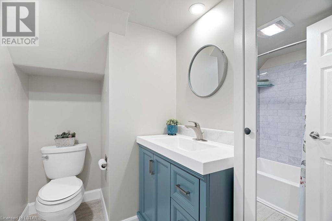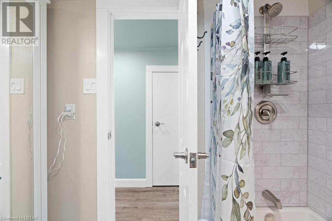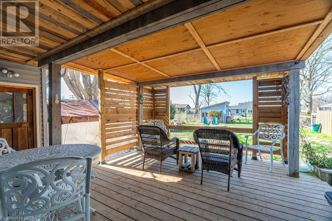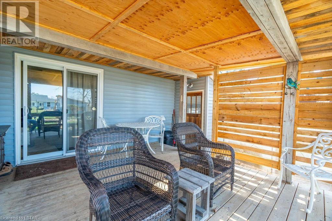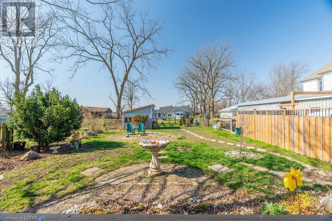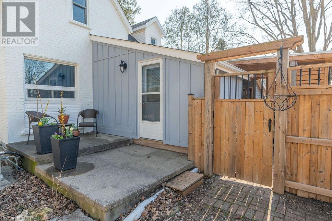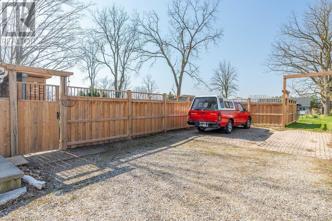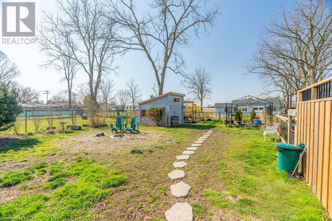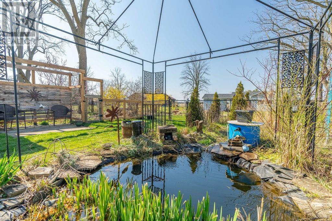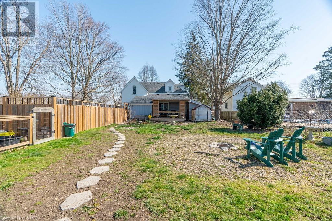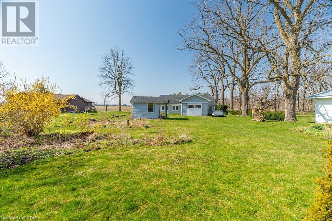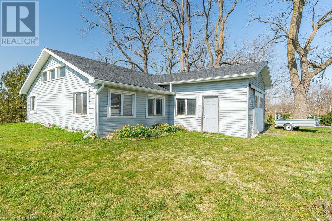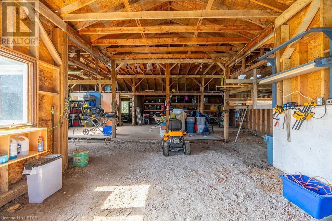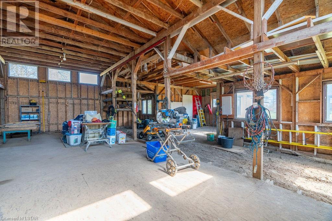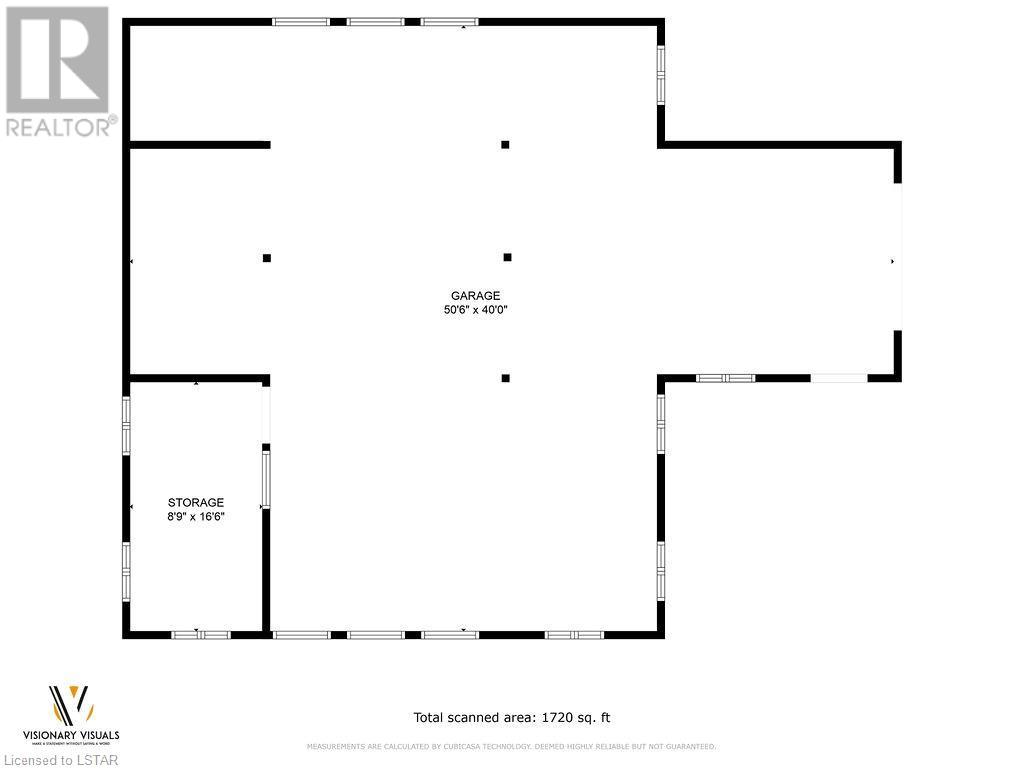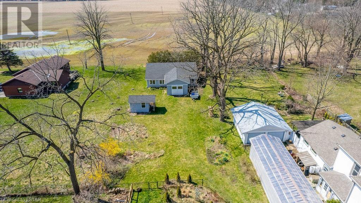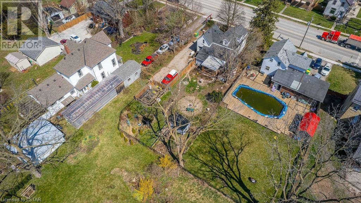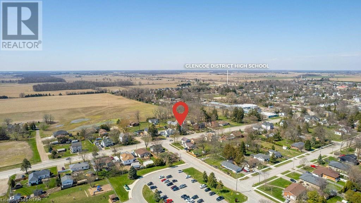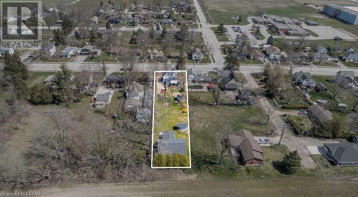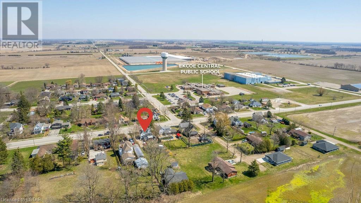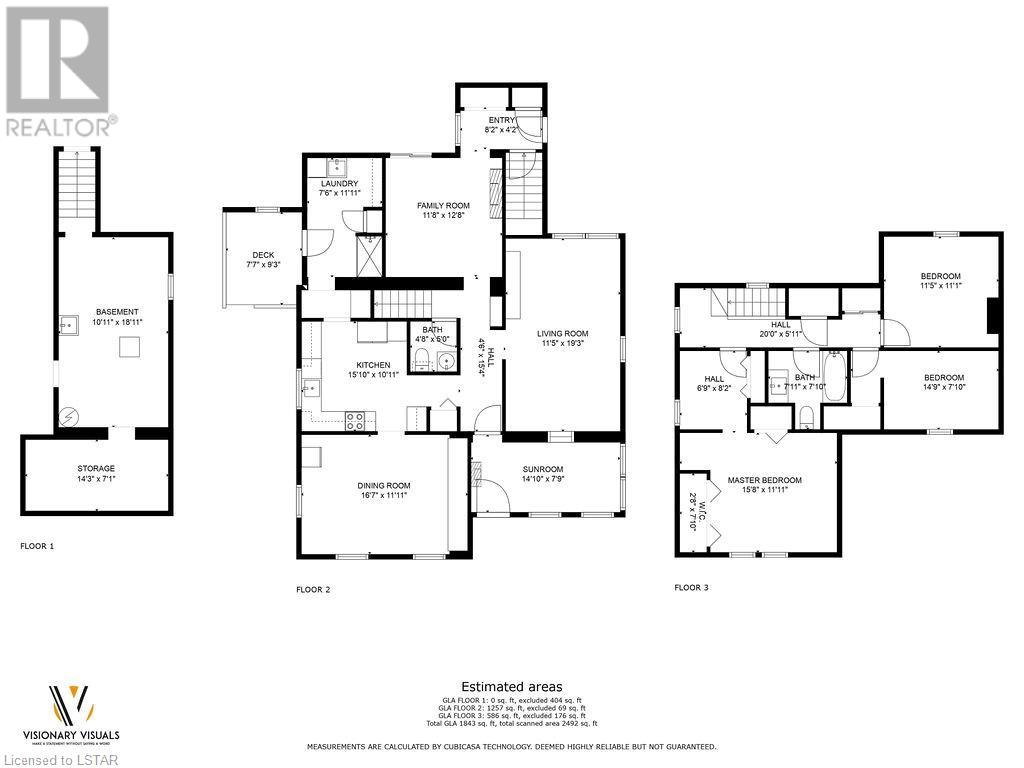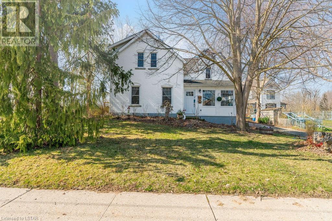3 Bedroom
3 Bathroom
2019
Fireplace
Central Air Conditioning
Forced Air
$634,900
This home has it all! A blend of modern updates, convenient features, and a beautiful setting. This gorgeous 1.5 storey brick home is situated on a spacious 1/2 acre lot. The home has been extensively renovated, with various improvements. Some notable updates include energy efficient windows and doors (2019), luxury vinyl flooring and trim (2023), and a new kitchen featuring solid maple shaker cabinets, quartz countertops, and pantry for ample storage (2019). The upstairs bathroom was updated (2024) with a tub/shower combination & in the laundry area an added walk in shower was installed (2024). The attic has been insulated with spray-foam for energy efficiency, and the house is protected by an automatic generator (2019), ensuring uninterrupted power during outages. Newer furnace and air conditioner (2015), the entire interior & exterior have been painted (2022/2023), and new shingles (2019). The electrical panel has a capacity of 200 amps & high-speed internet is available. The home features spacious principal rooms, including a large primary bedroom with plenty of closet space. There is a bonus room that could serve as a dressing room or nursery. The rear yard offers various options for family enjoyment, with a sizable covered deck, a greenhouse, and two sheds (one of which has its own 30A panel). Additionally, there is a large shop with 60A hydro, providing ample space for projects or hobbies. There are landscaped gardens bursting with perennials, shrubs, edibles, and shade trees. The location is ideal, within walking distance to downtown and Tim Hortons. Glencoe is a growing area with several amenities, including shops, restaurants, grocery stores, pharmacies, medical and dental services, an arena, a library, and schools, a hospital is also nearby. (id:19173)
Property Details
|
MLS® Number
|
40569582 |
|
Property Type
|
Single Family |
|
Amenities Near By
|
Golf Nearby, Hospital, Place Of Worship, Schools, Shopping |
|
Community Features
|
Community Centre, School Bus |
|
Equipment Type
|
Rental Water Softener, Water Heater |
|
Features
|
Crushed Stone Driveway, Sump Pump |
|
Parking Space Total
|
10 |
|
Rental Equipment Type
|
Rental Water Softener, Water Heater |
|
Structure
|
Greenhouse, Shed |
Building
|
Bathroom Total
|
3 |
|
Bedrooms Above Ground
|
3 |
|
Bedrooms Total
|
3 |
|
Appliances
|
Dishwasher, Dryer, Refrigerator, Stove, Water Softener, Washer, Hood Fan, Window Coverings |
|
Basement Development
|
Unfinished |
|
Basement Type
|
Partial (unfinished) |
|
Construction Style Attachment
|
Detached |
|
Cooling Type
|
Central Air Conditioning |
|
Exterior Finish
|
Brick |
|
Fire Protection
|
Smoke Detectors |
|
Fireplace Fuel
|
Electric |
|
Fireplace Present
|
Yes |
|
Fireplace Total
|
1 |
|
Fireplace Type
|
Other - See Remarks |
|
Foundation Type
|
Poured Concrete |
|
Half Bath Total
|
2 |
|
Heating Fuel
|
Natural Gas |
|
Heating Type
|
Forced Air |
|
Stories Total
|
2 |
|
Size Interior
|
2019 |
|
Type
|
House |
|
Utility Water
|
Municipal Water |
Parking
Land
|
Acreage
|
No |
|
Land Amenities
|
Golf Nearby, Hospital, Place Of Worship, Schools, Shopping |
|
Sewer
|
Municipal Sewage System |
|
Size Depth
|
330 Ft |
|
Size Frontage
|
66 Ft |
|
Size Total Text
|
1/2 - 1.99 Acres |
|
Zoning Description
|
R1 |
Rooms
| Level |
Type |
Length |
Width |
Dimensions |
|
Second Level |
Bedroom |
|
|
11'5'' x 11'1'' |
|
Second Level |
Bedroom |
|
|
7'10'' x 14'9'' |
|
Second Level |
Primary Bedroom |
|
|
15'8'' x 11'11'' |
|
Second Level |
4pc Bathroom |
|
|
Measurements not available |
|
Main Level |
1pc Bathroom |
|
|
Measurements not available |
|
Main Level |
2pc Bathroom |
|
|
Measurements not available |
|
Main Level |
Laundry Room |
|
|
11'11'' x 7'6'' |
|
Main Level |
Family Room |
|
|
12'8'' x 11'8'' |
|
Main Level |
Dining Room |
|
|
11'11'' x 16'7'' |
|
Main Level |
Kitchen |
|
|
15'10'' x 10'11'' |
|
Main Level |
Living Room |
|
|
19'3'' x 11'5'' |
|
Main Level |
Sunroom |
|
|
7'9'' x 14'10'' |
https://www.realtor.ca/real-estate/26741987/104-main-street-glencoe

