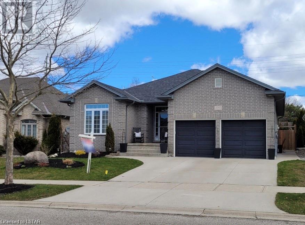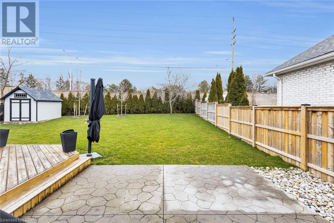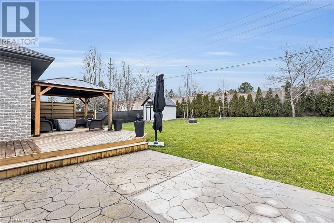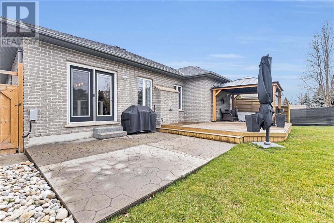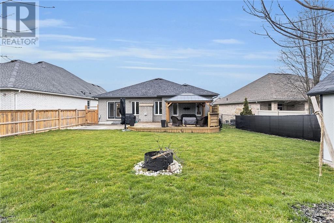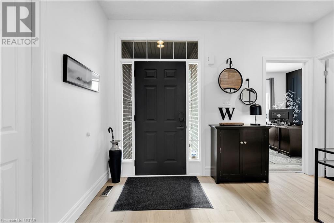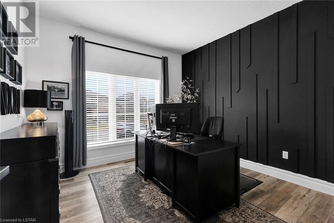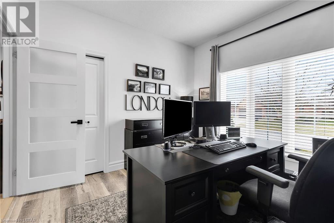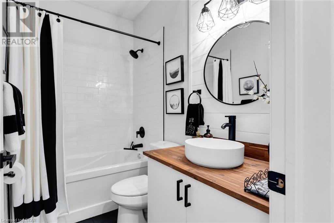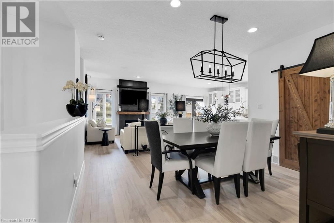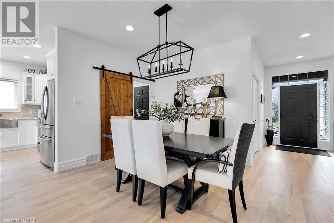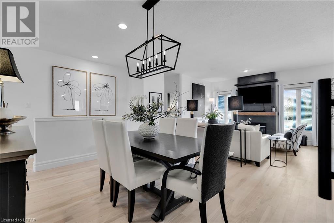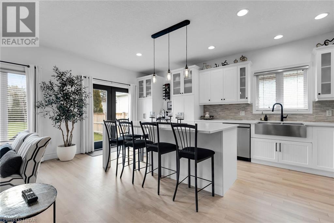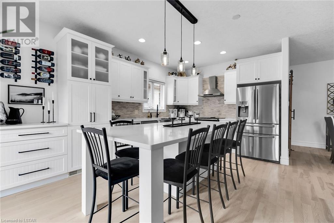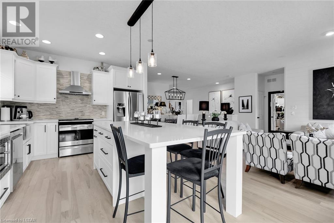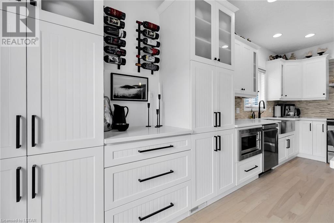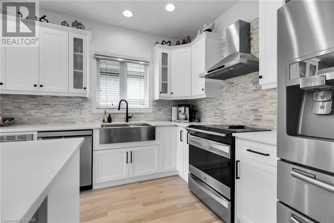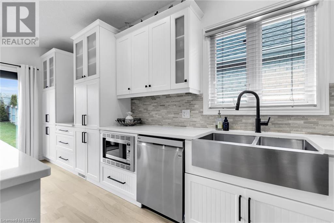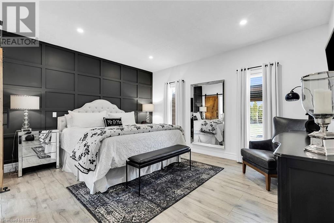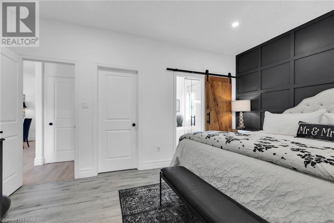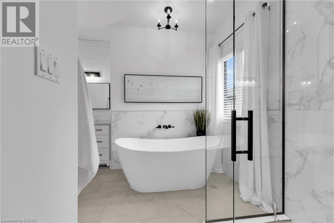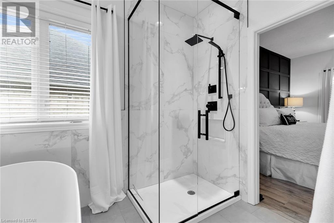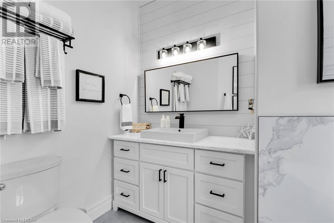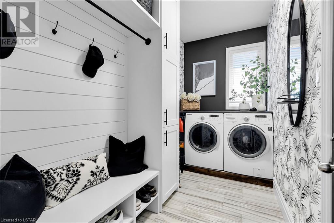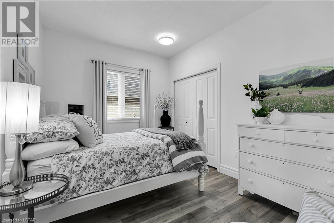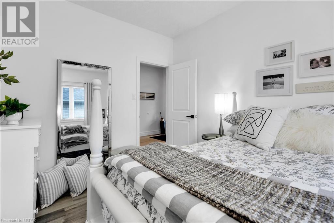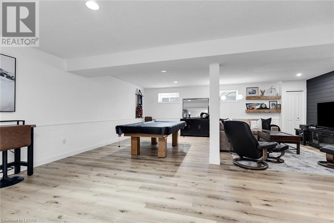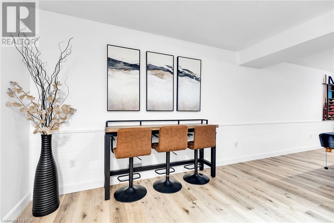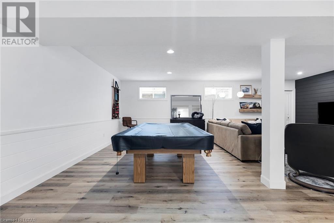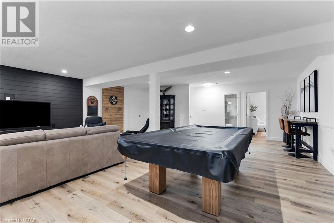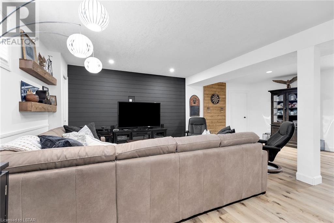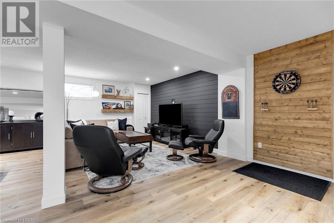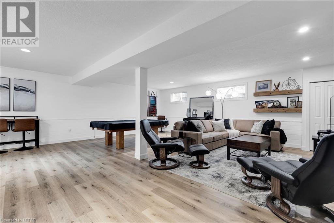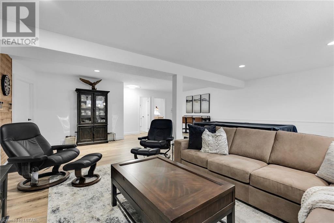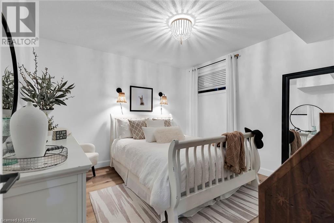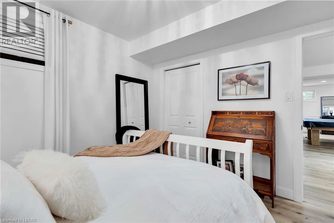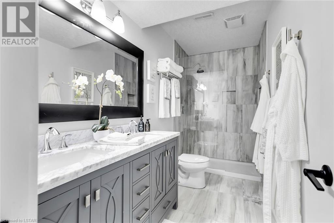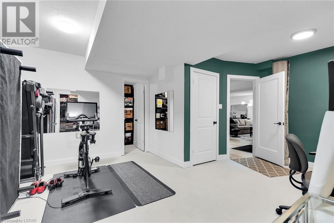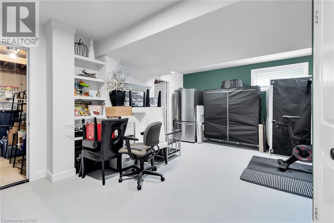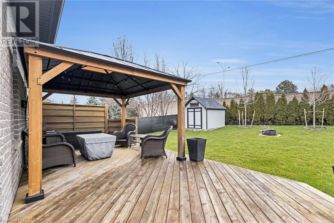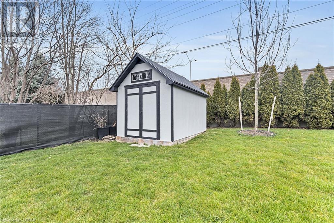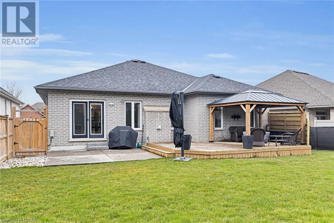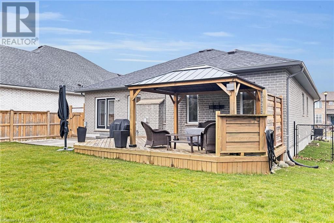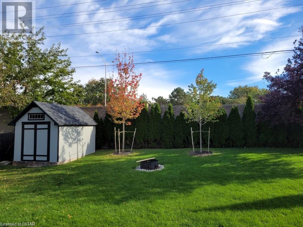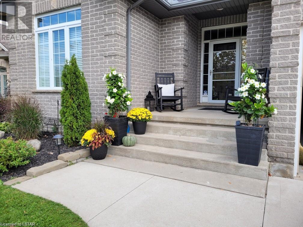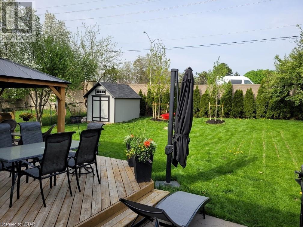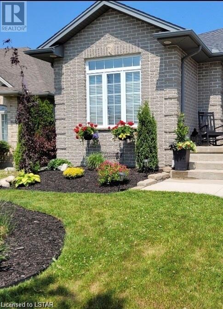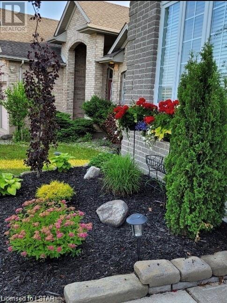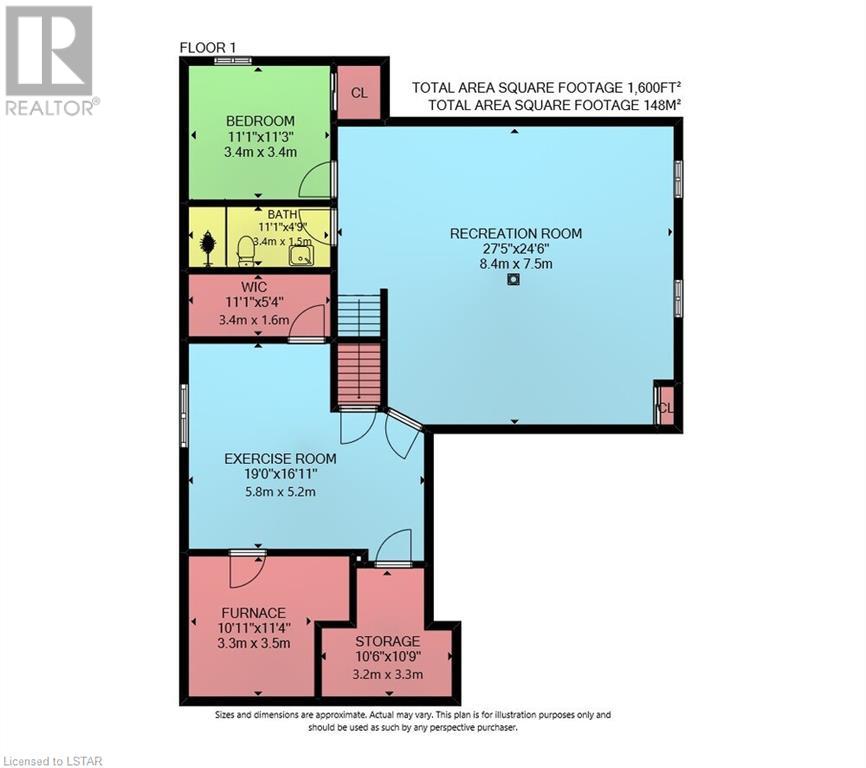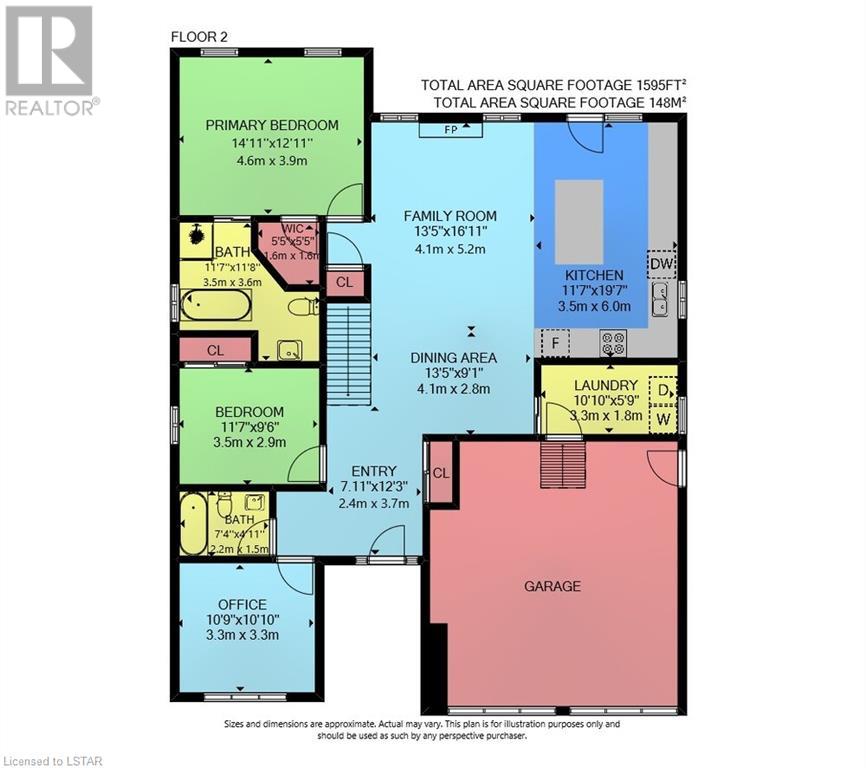1043 Manchester Road London, Ontario N5H 5P7
$899,900
Absolutely exquisite top to bottom this stunning 1600 sf on main floor, all brick Bungalow located in prestigious Hunt Club neighbourhood is walking distance to almost all amenities including; parks, schools, restaurants, shopping and more… Loaded w upgrades throughout there is nothing to do but sit back and enjoy all the personal touches that make this home an absolute showpiece . Larger than it looks this 3+1 bedroom 3 bathroom open concept home is an entertainers dream with enough room for a growing family or retiree with plenty of visitors…. Main floor includes; gorgeous refinished hardwood, office/bedroom, spare bedroom and beautiful primary bedroom with a luxury en suite, formal dining room open to beautiful living room w gas fireplace overlooking an incredible gourmet kitchen w 6 seater island, loads of cabinets, counter space & patio doors to fully fenced private back yard… Enjoy large gatherings at the fire pit or bbq dinner on patio (w hot tub hookup & gas for BBQ) & relax w friends on upper deck. Lower level offers an open concept recreation room w an incredible amount of floor space for theatre seating, billiards area, bright beautiful bedroom, gorgeous full bath, dart board wall, games room, gym/bedroom and loads of storage for all the toys. Tucked away in the highly sought after Hunt Club community, your family will enjoy all that this neighbourhood has to offer with coveted schools, Golf course, Sifton Bog, walking trails, local restaurants, and near by shopping centres. Easy to show, take your time…there is so much to see (id:19173)
Open House
This property has open houses!
2:00 pm
Ends at:4:00 pm
Michele Henderson will be your host today
Property Details
| MLS® Number | 40581919 |
| Property Type | Single Family |
| Amenities Near By | Park, Playground, Public Transit, Schools, Shopping |
| Community Features | Quiet Area |
| Equipment Type | Water Heater |
| Features | Gazebo, Sump Pump |
| Parking Space Total | 4 |
| Rental Equipment Type | Water Heater |
| Structure | Shed |
Building
| Bathroom Total | 3 |
| Bedrooms Above Ground | 3 |
| Bedrooms Below Ground | 1 |
| Bedrooms Total | 4 |
| Appliances | Dishwasher, Dryer, Microwave, Refrigerator, Stove, Washer, Hood Fan, Garage Door Opener |
| Architectural Style | Bungalow |
| Basement Development | Finished |
| Basement Type | Full (finished) |
| Constructed Date | 2004 |
| Construction Style Attachment | Detached |
| Cooling Type | Central Air Conditioning |
| Exterior Finish | Brick |
| Fireplace Present | Yes |
| Fireplace Total | 1 |
| Foundation Type | Poured Concrete |
| Heating Fuel | Natural Gas |
| Heating Type | Forced Air |
| Stories Total | 1 |
| Size Interior | 2721 |
| Type | House |
| Utility Water | Municipal Water |
Parking
| Attached Garage |
Land
| Acreage | No |
| Fence Type | Fence |
| Land Amenities | Park, Playground, Public Transit, Schools, Shopping |
| Sewer | Municipal Sewage System |
| Size Frontage | 50 Ft |
| Size Total Text | Under 1/2 Acre |
| Zoning Description | R1-7(3) |
Rooms
| Level | Type | Length | Width | Dimensions |
|---|---|---|---|---|
| Lower Level | Storage | 10'6'' x 10'9'' | ||
| Lower Level | Utility Room | 10'11'' x 11'4'' | ||
| Lower Level | Exercise Room | 19'0'' x 16'11'' | ||
| Lower Level | 3pc Bathroom | 11'1'' x 4'9'' | ||
| Lower Level | Bedroom | 11'3'' x 11'1'' | ||
| Lower Level | Great Room | 27'5'' x 24'6'' | ||
| Main Level | Full Bathroom | 11'3'' x 5'0'' | ||
| Main Level | Primary Bedroom | 14'11'' x 12'11'' | ||
| Main Level | Bedroom | 11'7'' x 9'6'' | ||
| Main Level | 4pc Bathroom | 11'10'' x 11'5'' | ||
| Main Level | Bedroom | 10'10'' x 10'9'' | ||
| Main Level | Laundry Room | 10'10'' x 5'9'' | ||
| Main Level | Eat In Kitchen | 19'7'' x 11'7'' | ||
| Main Level | Living Room | 16'11'' x 13'5'' | ||
| Main Level | Dining Room | 13'5'' x 9'1'' | ||
| Main Level | Foyer | 12'3'' x 7'11'' |
https://www.realtor.ca/real-estate/26840585/1043-manchester-road-london

