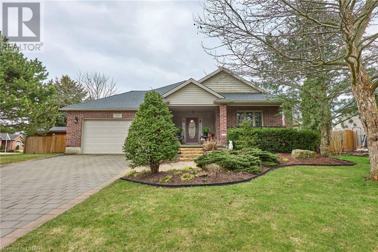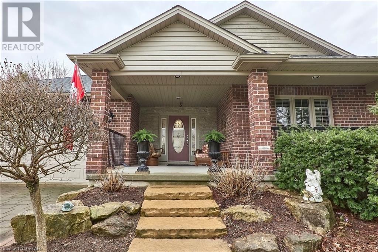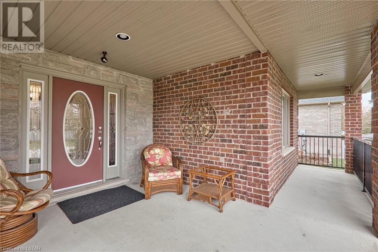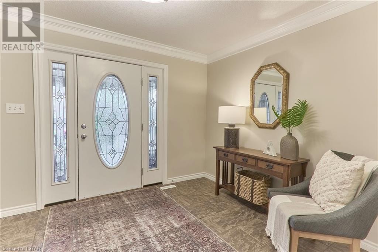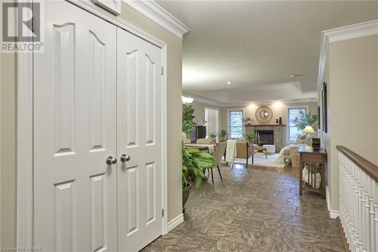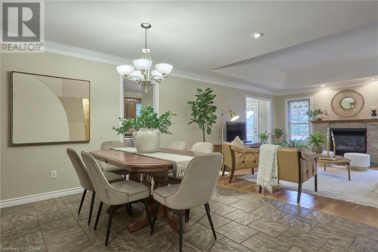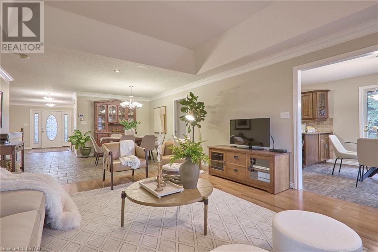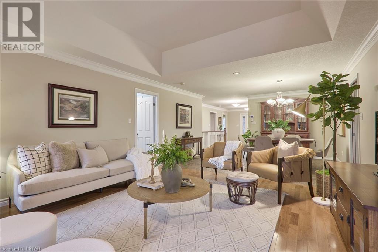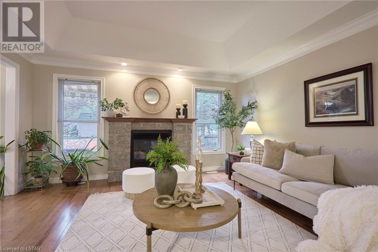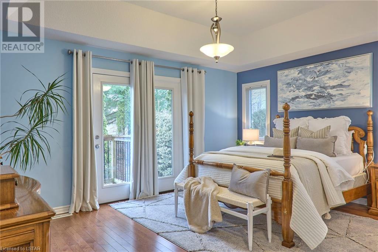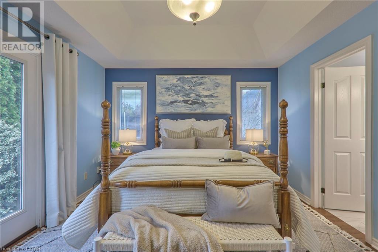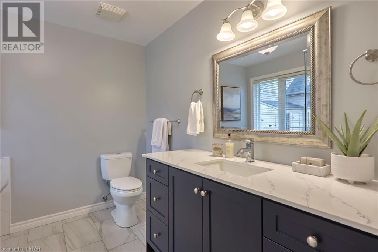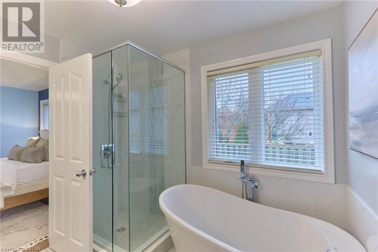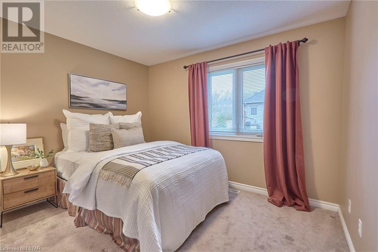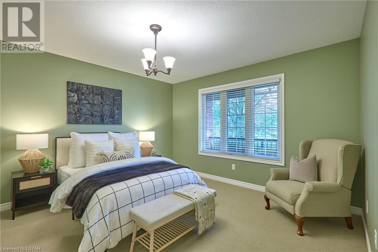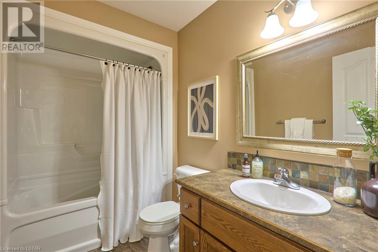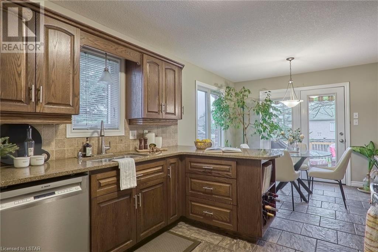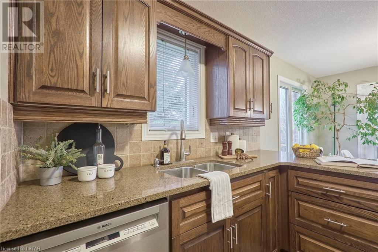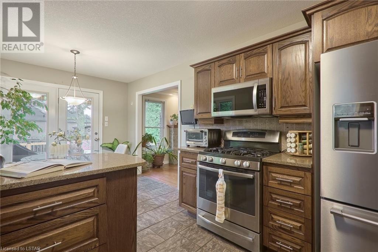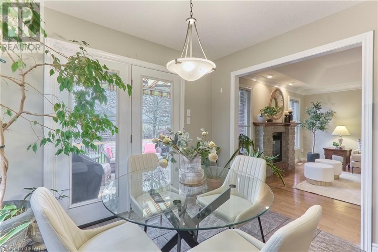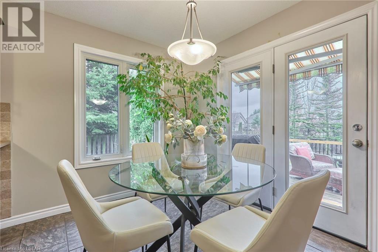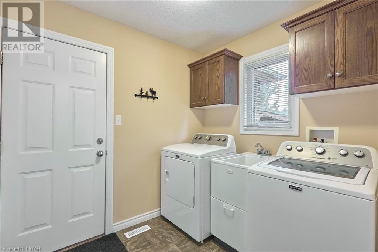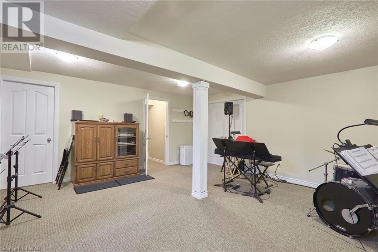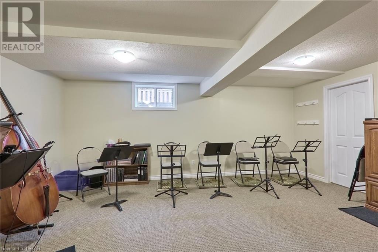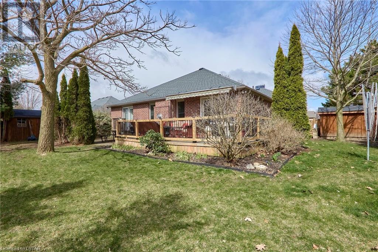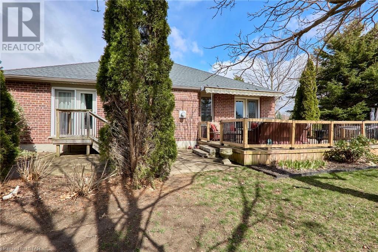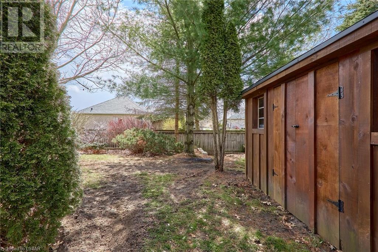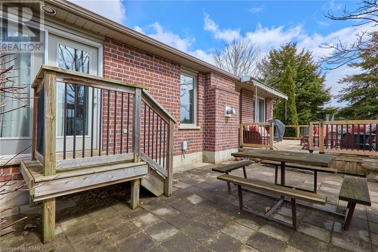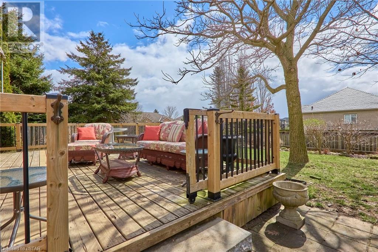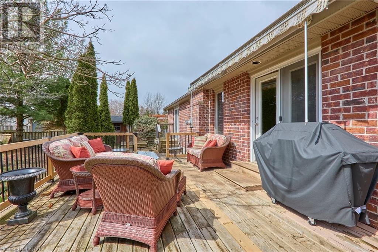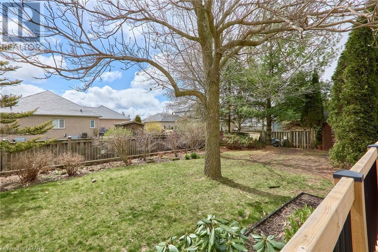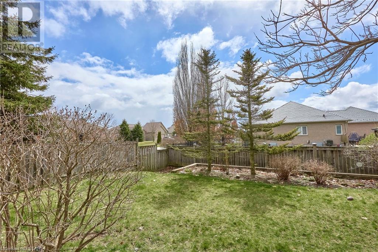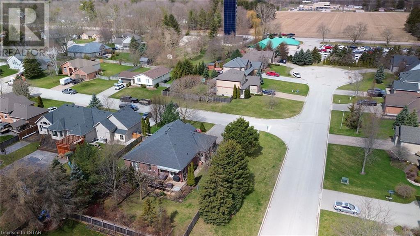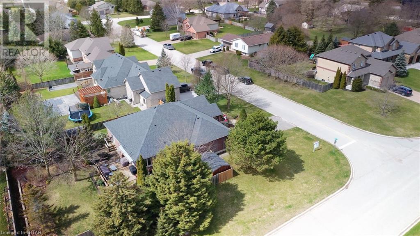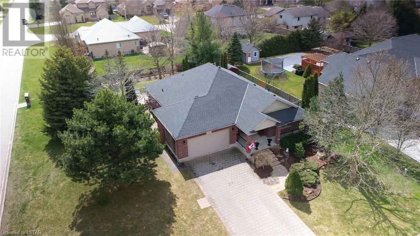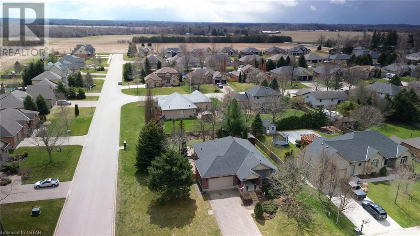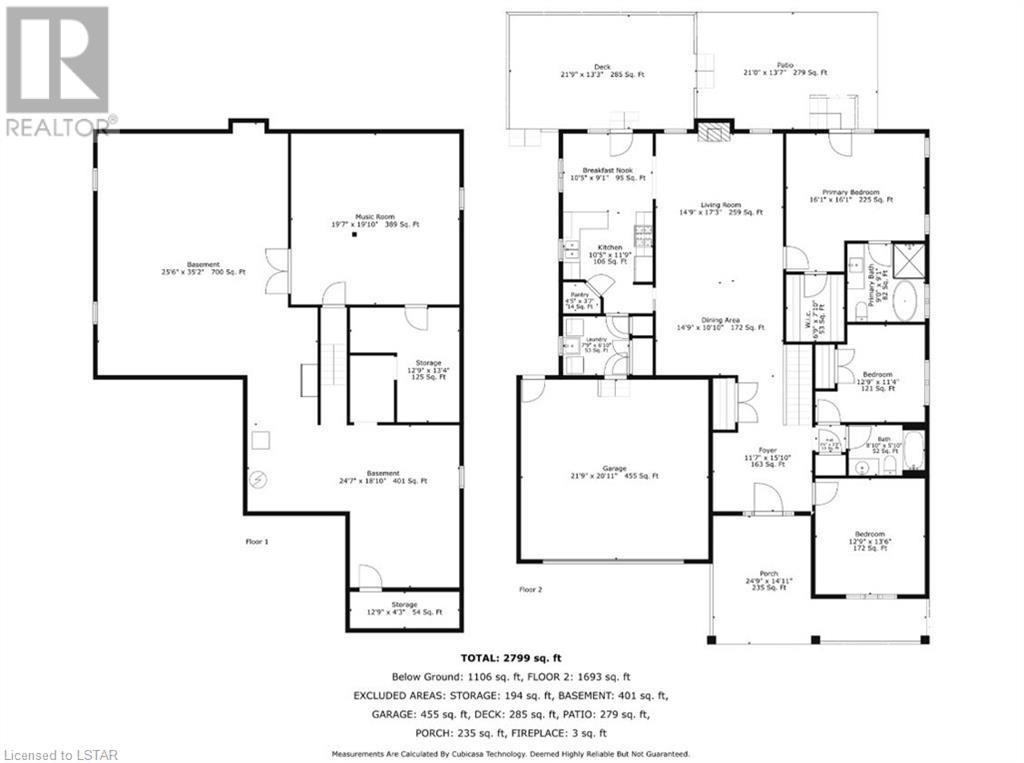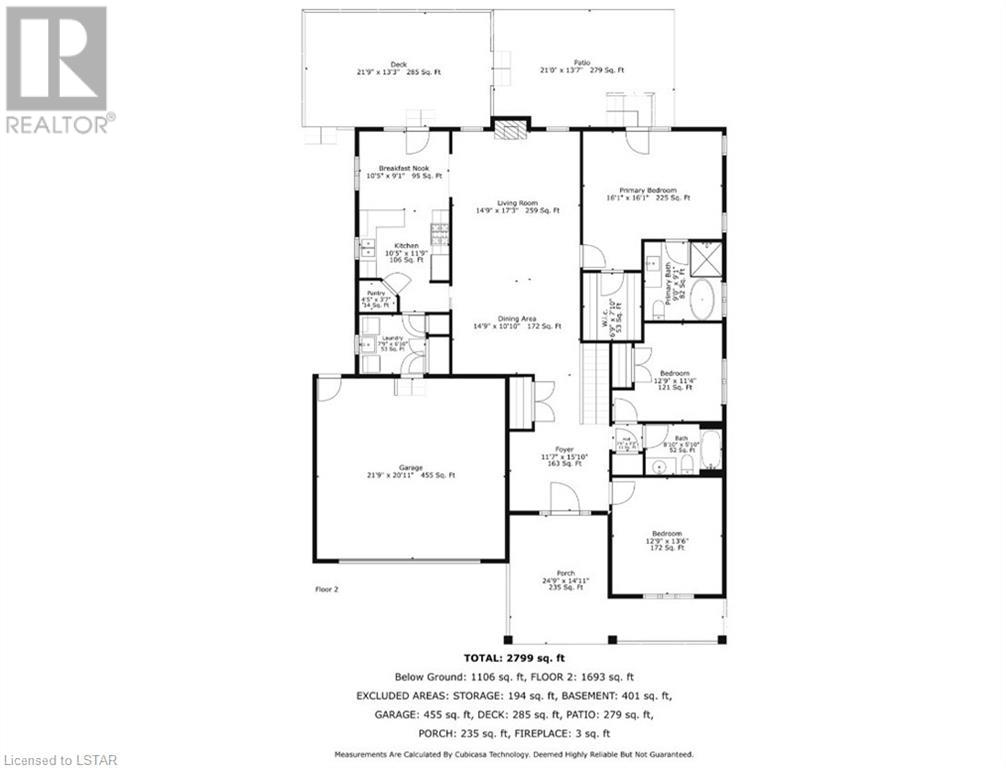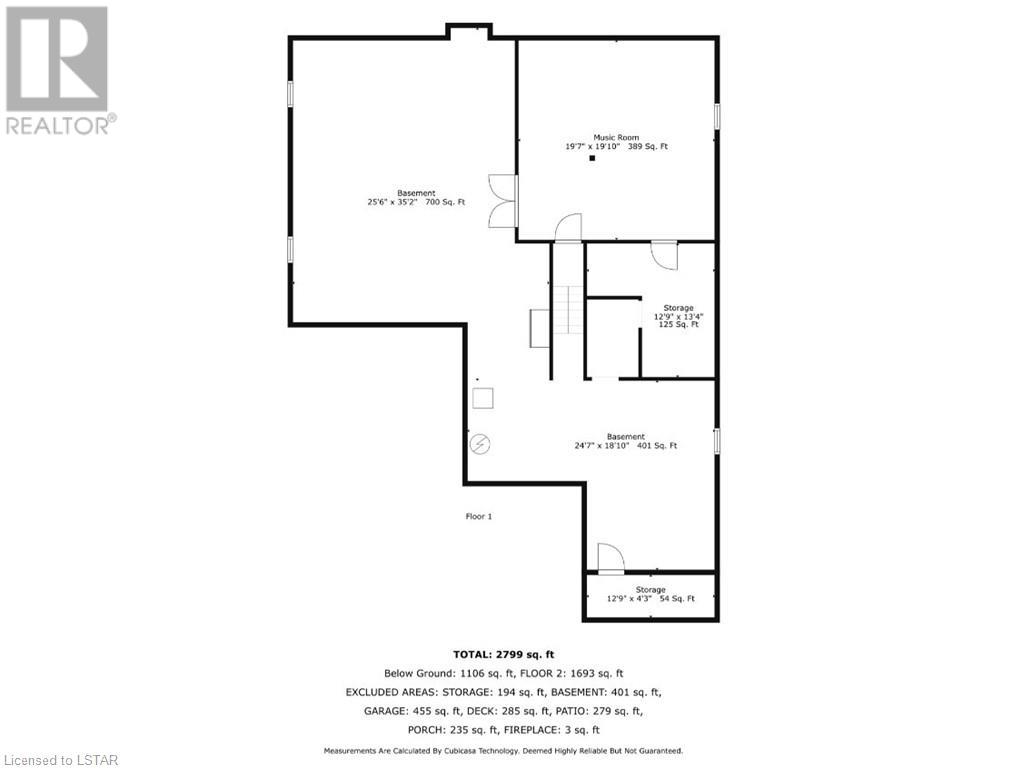3 Bedroom
2 Bathroom
2270
Bungalow
Fireplace
Central Air Conditioning
Forced Air
Landscaped
$924,900
Discover the village of Delaware with this custom-built bungalow! Boasting over 2300 sq ft of finished space, this home offers ample room for any family. Step inside and be captivated by the spacious foyer leading to a grand great room. With 2 bedrooms, a full bath, and a serene primary suite with ensuite and walk-in closet, comfort awaits. The family room seamlessly connects to the formal dining, kitchen, and breakfast nook. Don't miss the main floor laundry and abundant storage! The lower level is partially finished, ready for your personal touch. Enjoy the beautifully landscaped, south facing backyard with deck, awning shade, storage sheds, and even a hot tub hook up. Embrace the countryside oasis you've always dreamed of! Don't miss out on the remarkable home in Delaware. (id:19173)
Property Details
|
MLS® Number
|
40572343 |
|
Property Type
|
Single Family |
|
Amenities Near By
|
Golf Nearby, Park, Playground |
|
Community Features
|
Quiet Area, School Bus |
|
Equipment Type
|
Water Heater |
|
Features
|
Cul-de-sac, Corner Site, Conservation/green Belt, Country Residential, Automatic Garage Door Opener |
|
Parking Space Total
|
6 |
|
Rental Equipment Type
|
Water Heater |
|
Structure
|
Shed, Porch |
Building
|
Bathroom Total
|
2 |
|
Bedrooms Above Ground
|
3 |
|
Bedrooms Total
|
3 |
|
Appliances
|
Dishwasher, Dryer, Refrigerator, Stove, Water Meter, Washer, Microwave Built-in, Hood Fan, Window Coverings, Garage Door Opener |
|
Architectural Style
|
Bungalow |
|
Basement Development
|
Partially Finished |
|
Basement Type
|
Partial (partially Finished) |
|
Constructed Date
|
2006 |
|
Construction Style Attachment
|
Detached |
|
Cooling Type
|
Central Air Conditioning |
|
Exterior Finish
|
Brick |
|
Fireplace Present
|
Yes |
|
Fireplace Total
|
1 |
|
Fixture
|
Ceiling Fans |
|
Heating Fuel
|
Natural Gas |
|
Heating Type
|
Forced Air |
|
Stories Total
|
1 |
|
Size Interior
|
2270 |
|
Type
|
House |
|
Utility Water
|
Municipal Water |
Parking
Land
|
Access Type
|
Road Access, Highway Access |
|
Acreage
|
No |
|
Land Amenities
|
Golf Nearby, Park, Playground |
|
Landscape Features
|
Landscaped |
|
Sewer
|
Septic System |
|
Size Depth
|
135 Ft |
|
Size Frontage
|
97 Ft |
|
Size Total Text
|
Under 1/2 Acre |
|
Zoning Description
|
R1 |
Rooms
| Level |
Type |
Length |
Width |
Dimensions |
|
Lower Level |
Recreation Room |
|
|
19'7'' x 19'10'' |
|
Main Level |
4pc Bathroom |
|
|
8'10'' x 5'10'' |
|
Main Level |
Laundry Room |
|
|
7'9'' x 6'10'' |
|
Main Level |
Bedroom |
|
|
12'9'' x 13'6'' |
|
Main Level |
Bedroom |
|
|
12'9'' x 11'4'' |
|
Main Level |
Full Bathroom |
|
|
9'0'' x 9'10'' |
|
Main Level |
Primary Bedroom |
|
|
16'1'' x 16'1'' |
|
Main Level |
Breakfast |
|
|
10'5'' x 9'1'' |
|
Main Level |
Kitchen |
|
|
10'5'' x 11'9'' |
|
Main Level |
Dining Room |
|
|
14'9'' x 10'10'' |
|
Main Level |
Living Room |
|
|
14'9'' x 17'3'' |
|
Main Level |
Foyer |
|
|
11'7'' x 15'10'' |
Utilities
|
Electricity
|
Available |
|
Natural Gas
|
Available |
https://www.realtor.ca/real-estate/26756394/107-elizabeth-street-street-delaware

