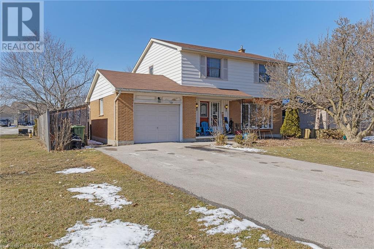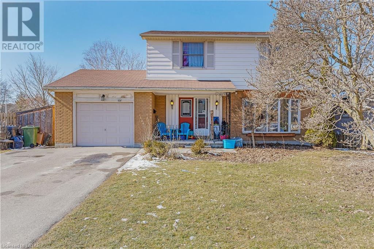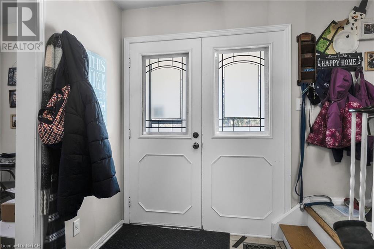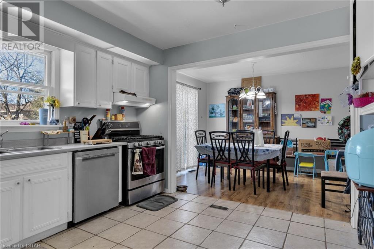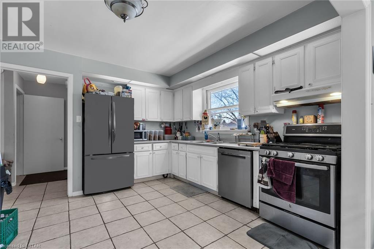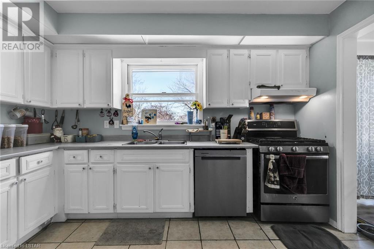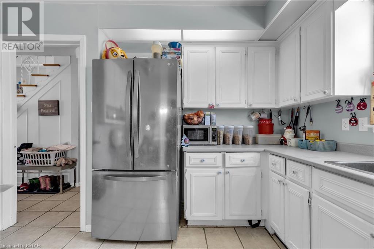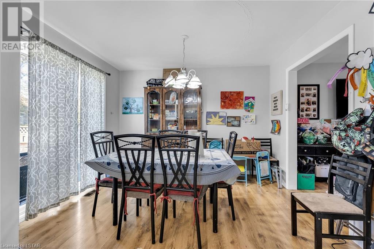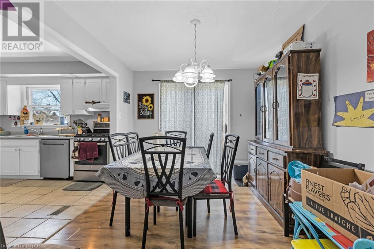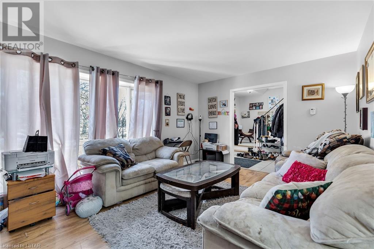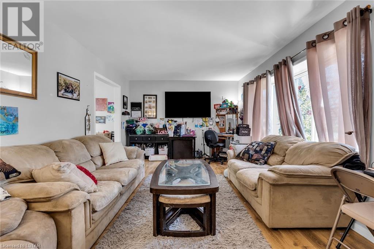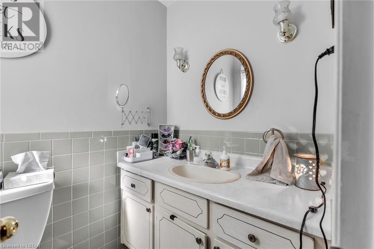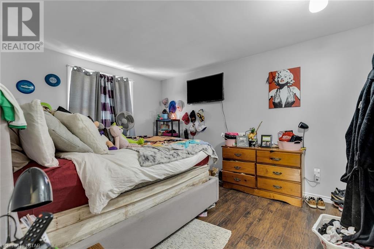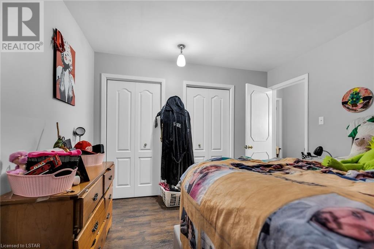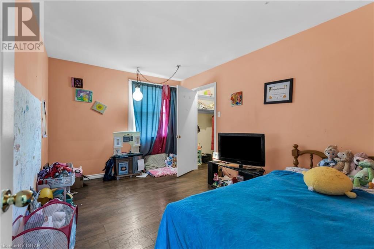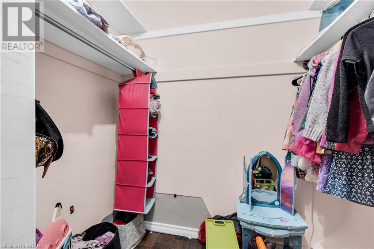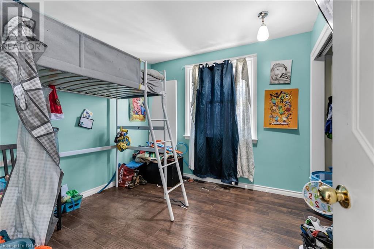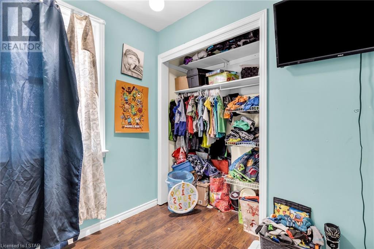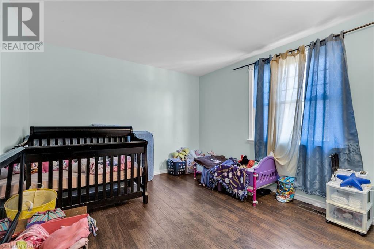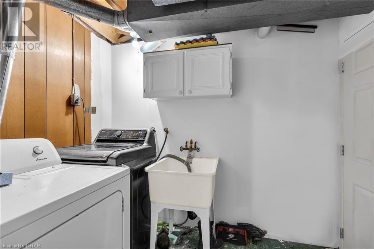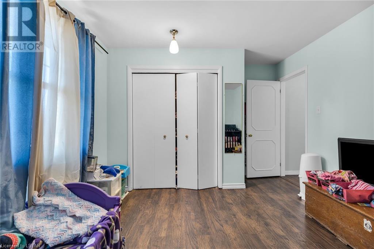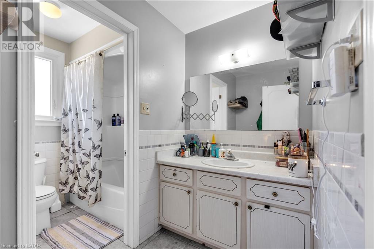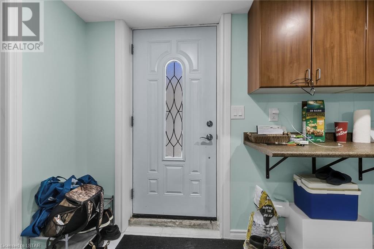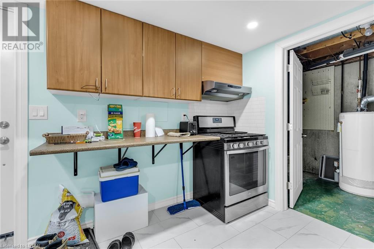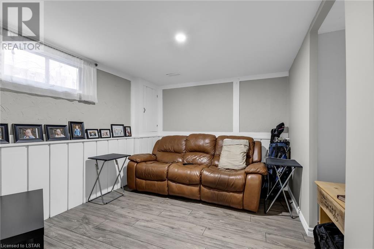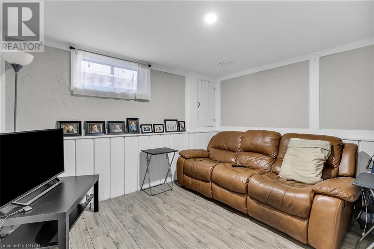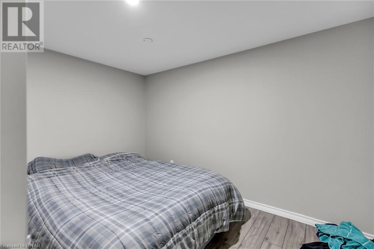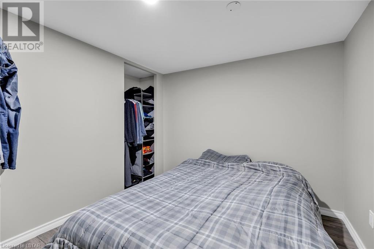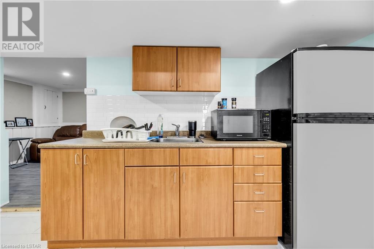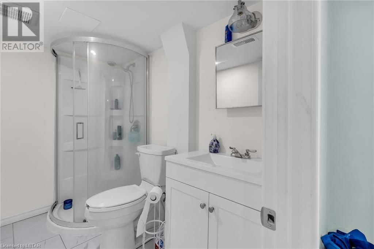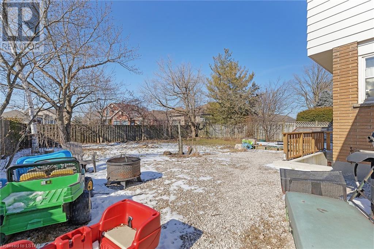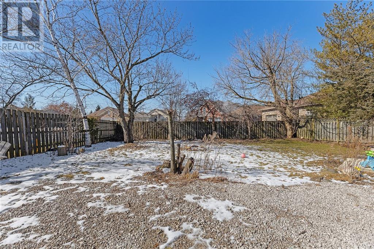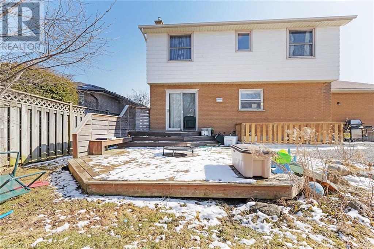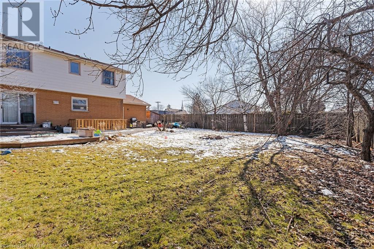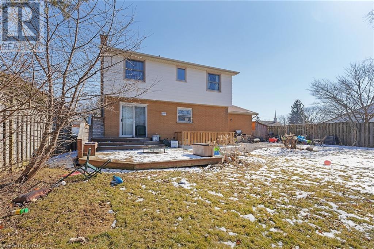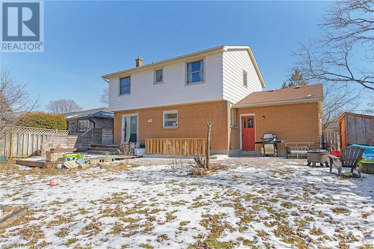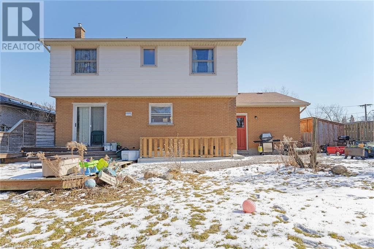5 Bedroom
3 Bathroom
1695
2 Level
Central Air Conditioning
Forced Air
$680,000
This large family home has 4 upper bedrooms, and a lower level that has its own entrance making it a perfect bachelor apartment or Granny Flat. The main level of this home includes a generous living room, dining room and eat in kitchen with direct access to the large backyard. This is all fenced and waiting for your kids and fur family. The lower level has been renovated to accommodate a separate unit, or just use the extra space as part of your living areas. The lower level houses a spacious family room, kitchen, bedroom and 3 pc bath. This home is currently being rented as a duplex. The upper two floors are $2700 plus utilities. The Lower Floor is $1375 inclusive. Leases end August 31/24 Upper tenant would love to stay (id:19173)
Property Details
|
MLS® Number
|
40530849 |
|
Property Type
|
Single Family |
|
Amenities Near By
|
Hospital, Park, Place Of Worship, Playground, Public Transit, Schools, Shopping |
|
Community Features
|
Quiet Area, Community Centre, School Bus |
|
Features
|
Corner Site |
|
Parking Space Total
|
5 |
Building
|
Bathroom Total
|
3 |
|
Bedrooms Above Ground
|
4 |
|
Bedrooms Below Ground
|
1 |
|
Bedrooms Total
|
5 |
|
Appliances
|
Dishwasher, Dryer, Refrigerator, Stove, Washer |
|
Architectural Style
|
2 Level |
|
Basement Development
|
Finished |
|
Basement Type
|
Full (finished) |
|
Constructed Date
|
1972 |
|
Construction Style Attachment
|
Detached |
|
Cooling Type
|
Central Air Conditioning |
|
Exterior Finish
|
Aluminum Siding, Brick Veneer |
|
Foundation Type
|
Poured Concrete |
|
Half Bath Total
|
1 |
|
Heating Fuel
|
Natural Gas |
|
Heating Type
|
Forced Air |
|
Stories Total
|
2 |
|
Size Interior
|
1695 |
|
Type
|
House |
|
Utility Water
|
Municipal Water |
Parking
Land
|
Access Type
|
Highway Access |
|
Acreage
|
No |
|
Land Amenities
|
Hospital, Park, Place Of Worship, Playground, Public Transit, Schools, Shopping |
|
Sewer
|
Municipal Sewage System |
|
Size Frontage
|
80 Ft |
|
Size Total Text
|
Under 1/2 Acre |
|
Zoning Description
|
R-3 |
Rooms
| Level |
Type |
Length |
Width |
Dimensions |
|
Second Level |
4pc Bathroom |
|
|
Measurements not available |
|
Second Level |
Bedroom |
|
|
11'0'' x 9'8'' |
|
Second Level |
Bedroom |
|
|
11'0'' x 11'11'' |
|
Second Level |
Bedroom |
|
|
13'6'' x 9'10'' |
|
Second Level |
Primary Bedroom |
|
|
13'0'' x 10'10'' |
|
Lower Level |
3pc Bathroom |
|
|
Measurements not available |
|
Lower Level |
Bedroom |
|
|
11'2'' x 27'6'' |
|
Lower Level |
Recreation Room |
|
|
24'0'' x 11'2'' |
|
Lower Level |
Dining Room |
|
|
11'6'' x 9'6'' |
|
Main Level |
2pc Bathroom |
|
|
Measurements not available |
|
Main Level |
Kitchen |
|
|
12'4'' x 11'6'' |
|
Main Level |
Living Room |
|
|
17'10'' x 11'6'' |
https://www.realtor.ca/real-estate/26539100/108-park-avenue-st-thomas

