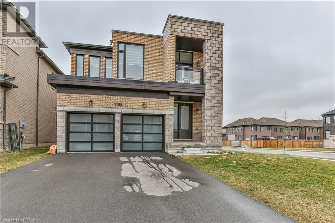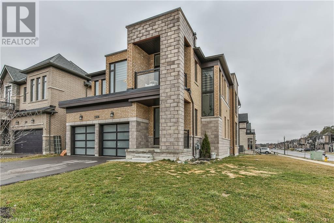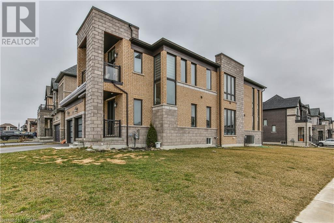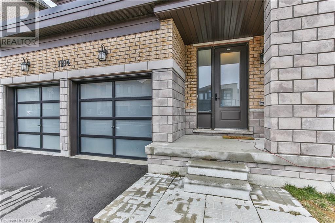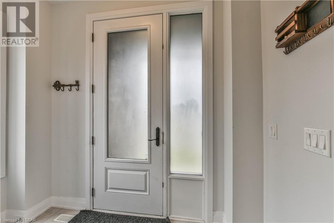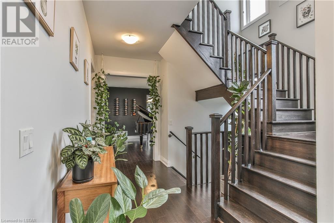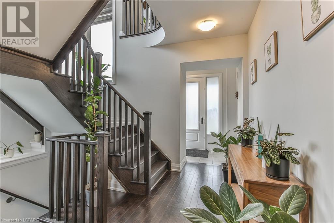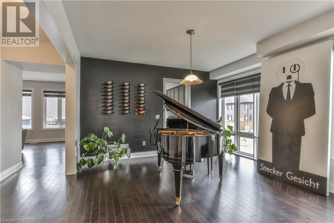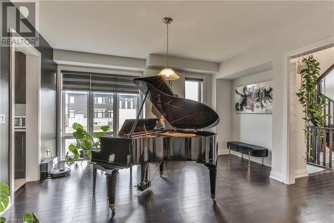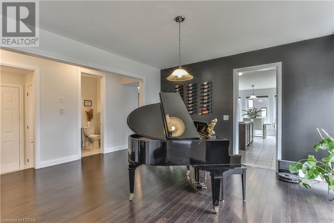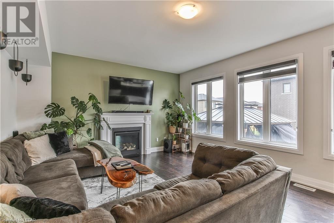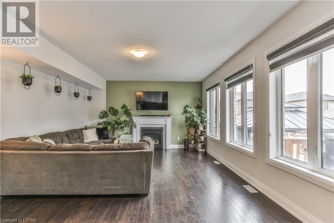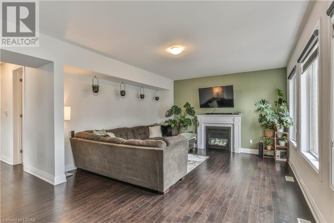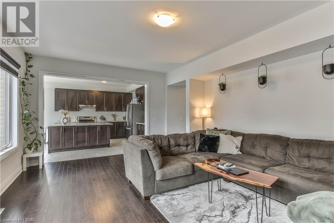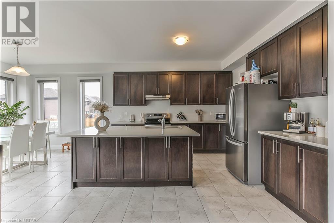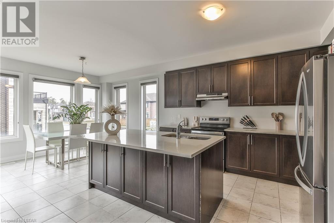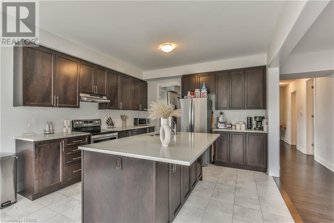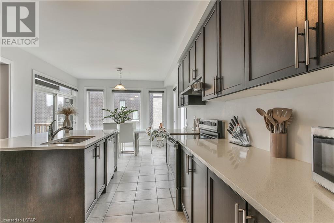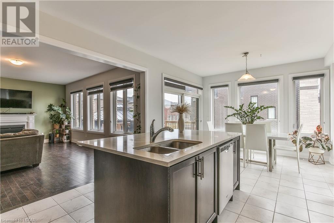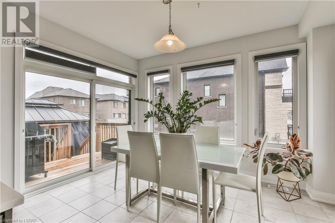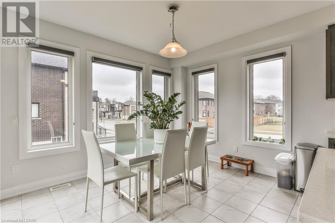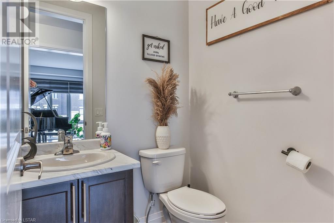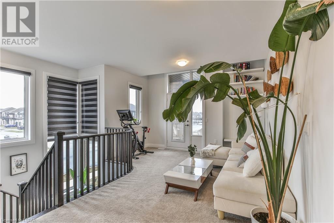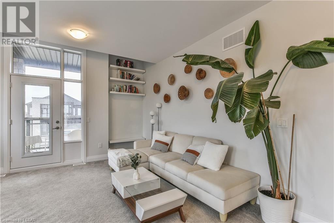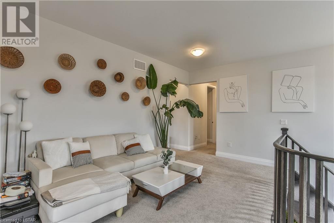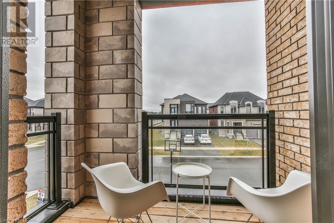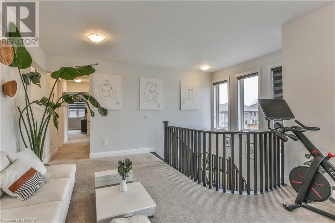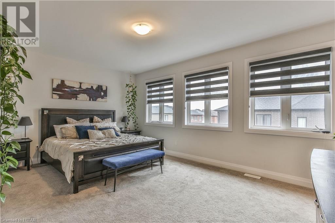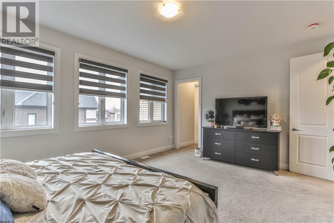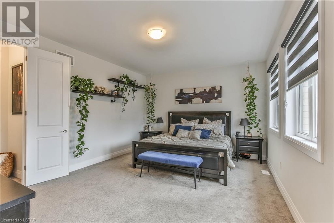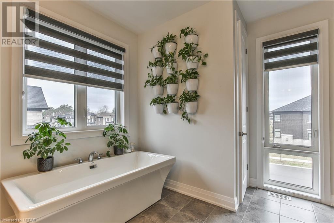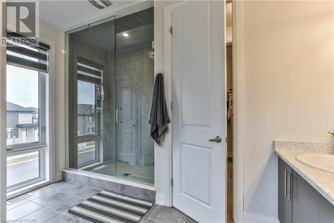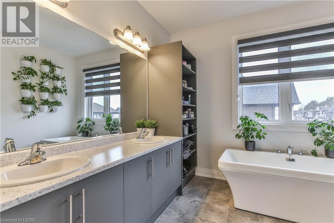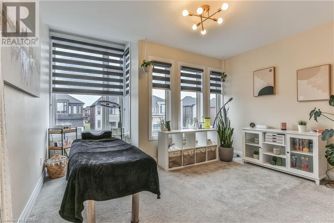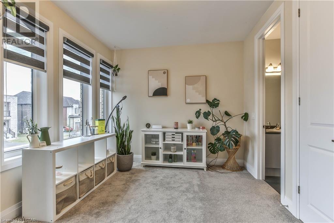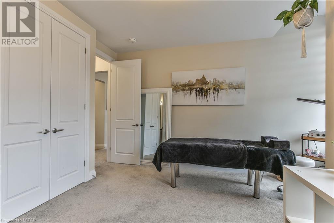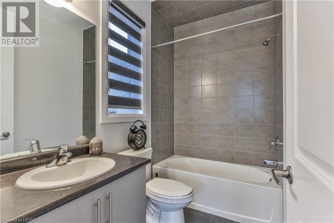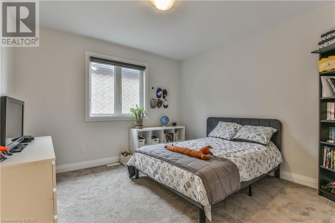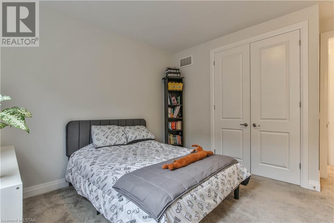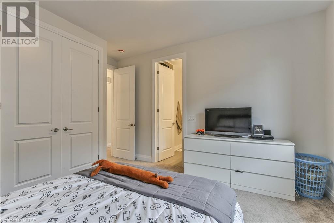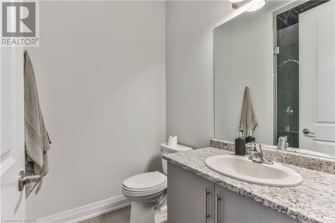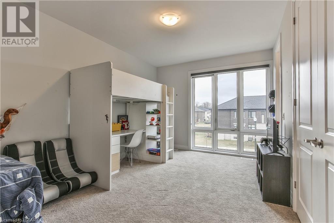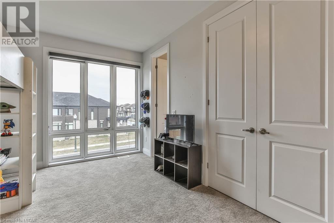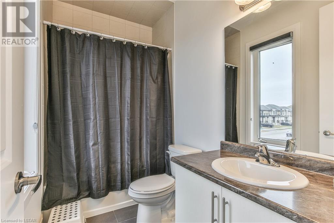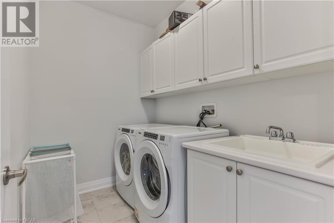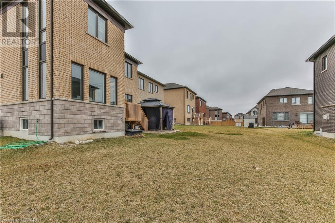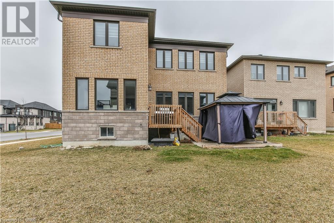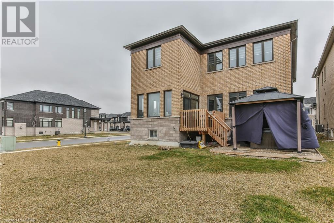4 Bedroom
5 Bathroom
2067
2 Level
Fireplace
Central Air Conditioning
Forced Air
$1,035,000
Welcome to this exquisite 3000+ sq ft corner lot home, perfectly situated on a 60 wide frontage in a coveted neighborhood in Woodstock. Boasting 4 bedrooms and 5 bathrooms (each bedroom complete with its own ensuite) this residence offers unparalleled comfort and luxury.Upon entry, be greeted by upgraded hardwood flooring complemented by elegant oak stairs, guiding you through an open-concept layout designed for modern living. The family room, adorned with a cozy gas fireplace, sets the stage for intimate gatherings and relaxation.Prepare culinary delights in the gourmet kitchen featuring Quartz countertops, while enjoying the convenience of a 3-car tandem garage and a separate dining area perfect for entertaining guests.Ascend to the second floor to discover a versatile bonus flex space, ideal for a TV room, office space, or additional seating area. Step outside onto the balcony to unwind and take in the surrounding views.With 9' ceilings on both floors, extended windows with zebra blinds, and tall doors, every corner of this home is bathed in natural light, creating a welcoming ambiance throughout.Conveniently located near transit, plaza, conservation area, community center, and other amenities, this property offers the epitome of convenience and luxury living. Don't miss the opportunity to make this stunning residence your forever home – schedule a showing today! (id:19173)
Property Details
|
MLS® Number
|
40563177 |
|
Property Type
|
Single Family |
|
Amenities Near By
|
Golf Nearby, Park, Public Transit, Schools, Shopping |
|
Equipment Type
|
Water Heater |
|
Parking Space Total
|
7 |
|
Rental Equipment Type
|
Water Heater |
Building
|
Bathroom Total
|
5 |
|
Bedrooms Above Ground
|
4 |
|
Bedrooms Total
|
4 |
|
Architectural Style
|
2 Level |
|
Basement Development
|
Unfinished |
|
Basement Type
|
Full (unfinished) |
|
Constructed Date
|
2021 |
|
Construction Style Attachment
|
Detached |
|
Cooling Type
|
Central Air Conditioning |
|
Exterior Finish
|
Brick Veneer, Stone |
|
Fire Protection
|
None |
|
Fireplace Present
|
Yes |
|
Fireplace Total
|
1 |
|
Foundation Type
|
Poured Concrete |
|
Half Bath Total
|
1 |
|
Heating Fuel
|
Natural Gas |
|
Heating Type
|
Forced Air |
|
Stories Total
|
2 |
|
Size Interior
|
2067 |
|
Type
|
House |
|
Utility Water
|
Municipal Water |
Parking
Land
|
Access Type
|
Road Access |
|
Acreage
|
No |
|
Land Amenities
|
Golf Nearby, Park, Public Transit, Schools, Shopping |
|
Sewer
|
Municipal Sewage System |
|
Size Depth
|
118 Ft |
|
Size Frontage
|
61 Ft |
|
Size Irregular
|
0.165 |
|
Size Total
|
0.165 Ac|under 1/2 Acre |
|
Size Total Text
|
0.165 Ac|under 1/2 Acre |
|
Zoning Description
|
R1 |
Rooms
| Level |
Type |
Length |
Width |
Dimensions |
|
Second Level |
Bedroom |
|
|
14'3'' x 12'4'' |
|
Second Level |
Laundry Room |
|
|
8'2'' x 5'10'' |
|
Second Level |
Bedroom |
|
|
15'1'' x 10'11'' |
|
Second Level |
Bedroom |
|
|
14'3'' x 14'6'' |
|
Second Level |
Primary Bedroom |
|
|
18'0'' x 12'10'' |
|
Second Level |
5pc Bathroom |
|
|
12'6'' x 13'1'' |
|
Second Level |
4pc Bathroom |
|
|
4'11'' x 8'1'' |
|
Second Level |
4pc Bathroom |
|
|
4'10'' x 8'7'' |
|
Second Level |
3pc Bathroom |
|
|
8'8'' x 5'11'' |
|
Second Level |
Family Room |
|
|
13'5'' x 18'3'' |
|
Basement |
Other |
|
|
34'8'' x 42'11'' |
|
Basement |
Storage |
|
|
8'7'' x 7'0'' |
|
Basement |
Cold Room |
|
|
8'7'' x 5'2'' |
|
Main Level |
Breakfast |
|
|
12'6'' x 10'2'' |
|
Main Level |
Dining Room |
|
|
14'3'' x 16'1'' |
|
Main Level |
Kitchen |
|
|
12'6'' x 12'2'' |
|
Main Level |
Living Room |
|
|
18'10'' x 14'9'' |
|
Main Level |
2pc Bathroom |
|
|
4'7'' x 5'1'' |
https://www.realtor.ca/real-estate/26699606/1104-edinburgh-drive-woodstock

