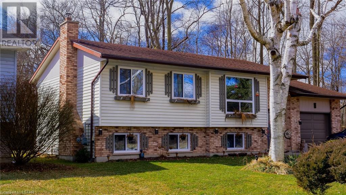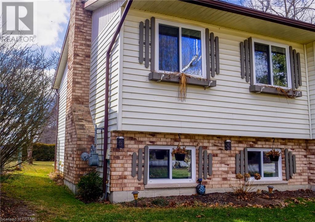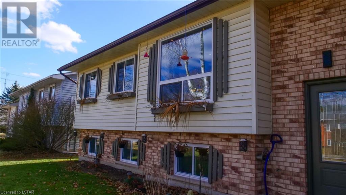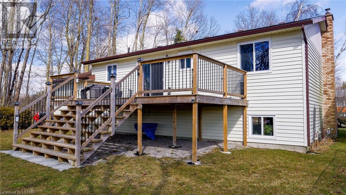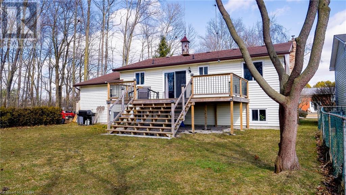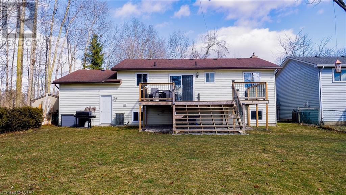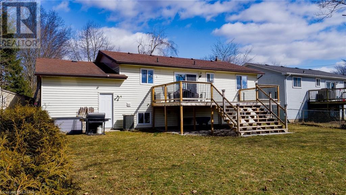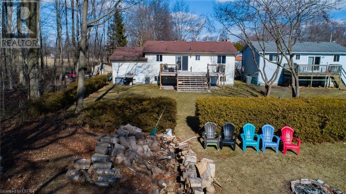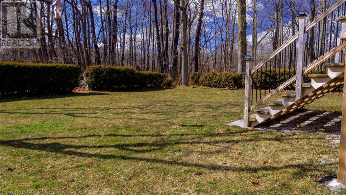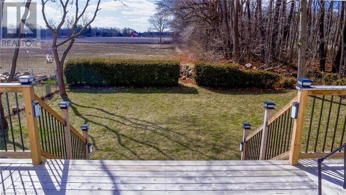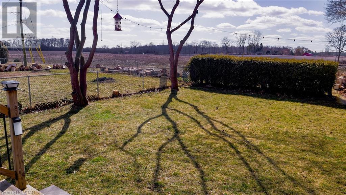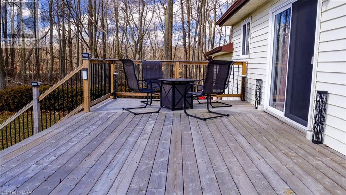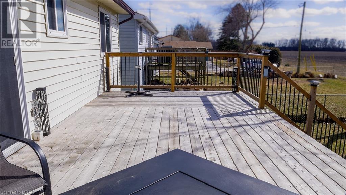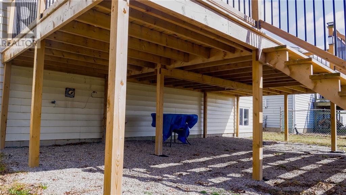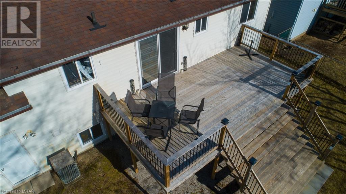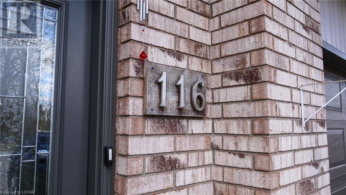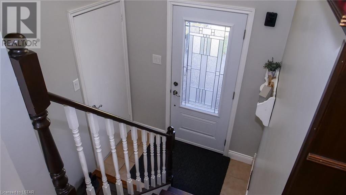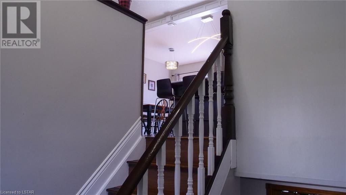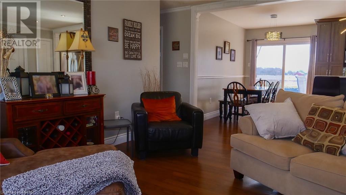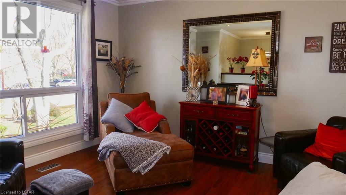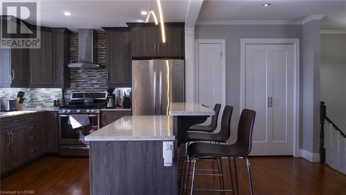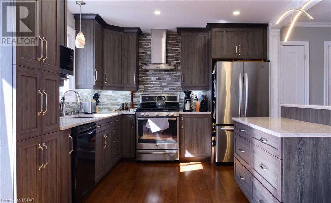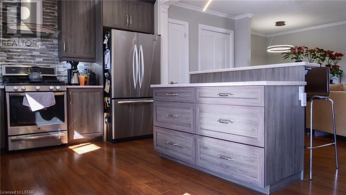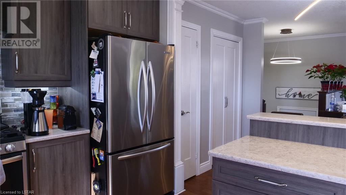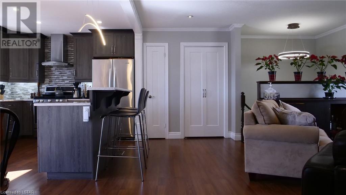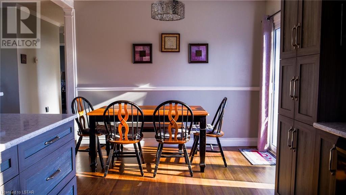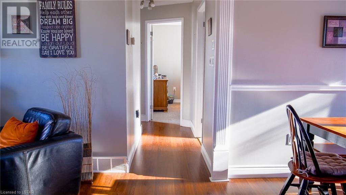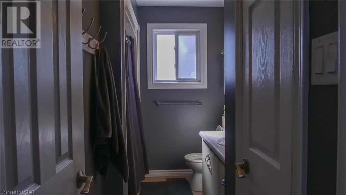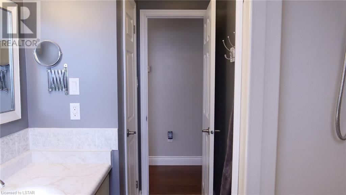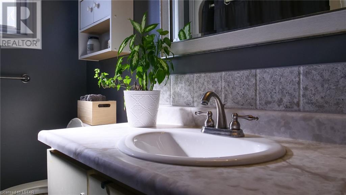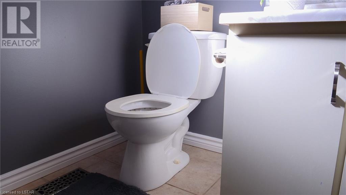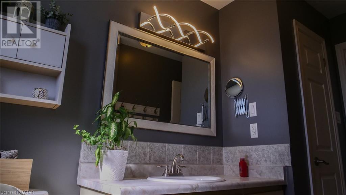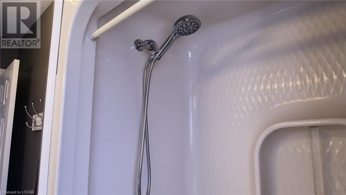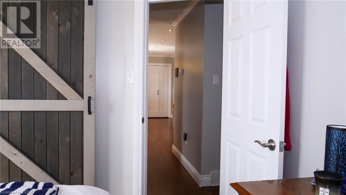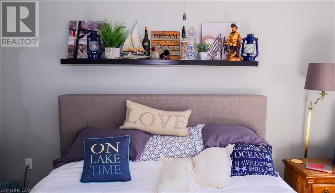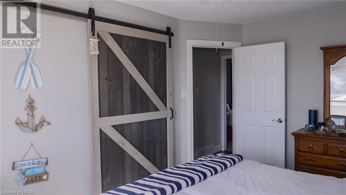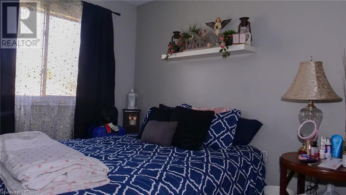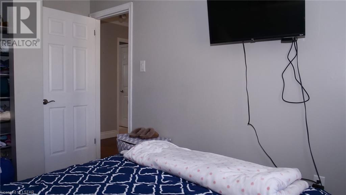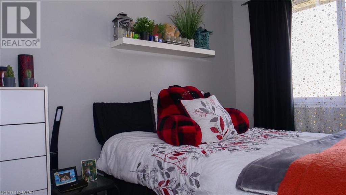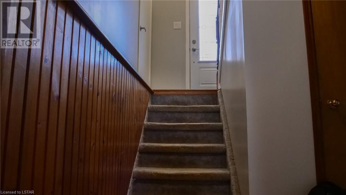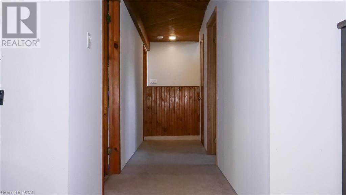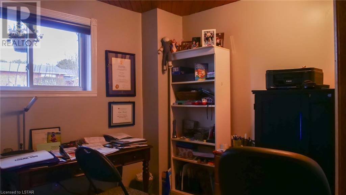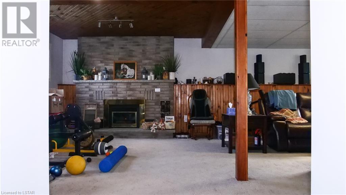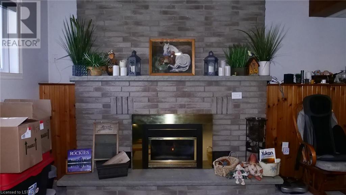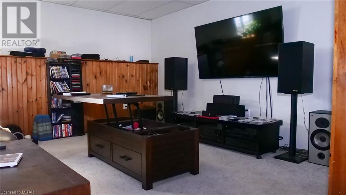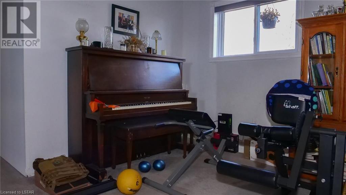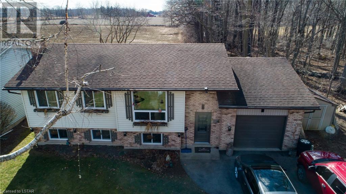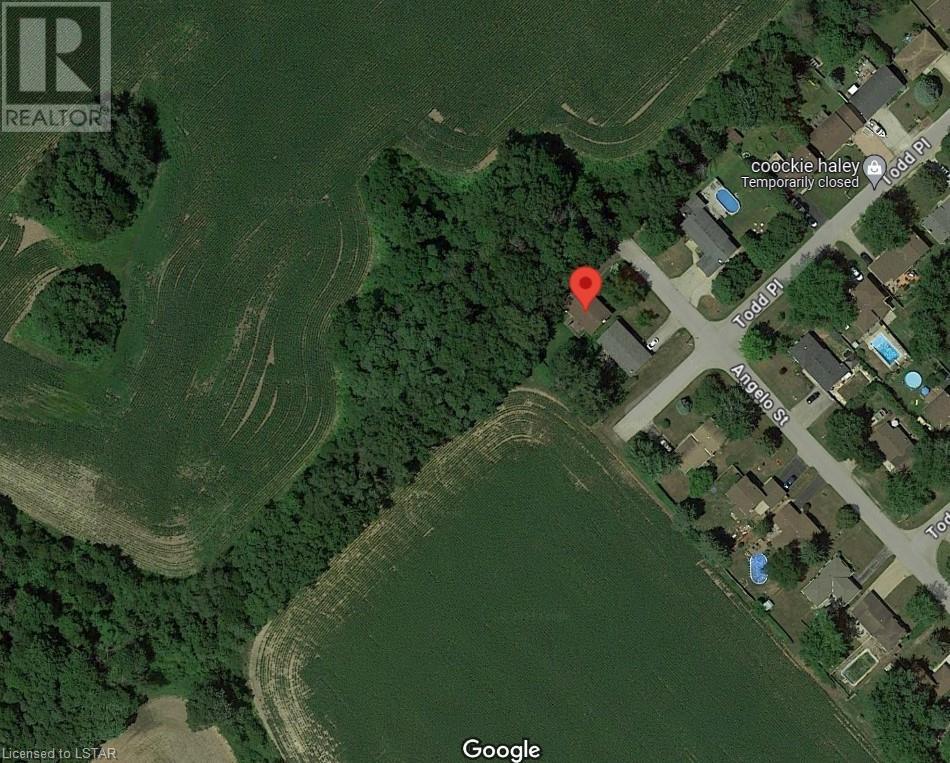4 Bedroom
1 Bathroom
1200
Raised Bungalow
Central Air Conditioning
Forced Air
Landscaped
$599,000
Welcome to the epitome of comfortable living! This stunning raised bungalow, situated at the end of a quiet cul-de-sac, invites you to experience the perfect blend of modern convenience and natural tranquility. Boasting 4 bedrooms, this home provides ample space for your family's needs. The thoughtful design includes a convenient rough-in for a second bathroom, offering flexibility for customization to suit your lifestyle. Immerse yourself in the beauty of nature with the property's prime location beside a wooded lot and backing onto a picturesque farmer's field. The landscaped grounds add a touch of elegance, creating a serene oasis in this desirable neighborhood. The heart of this home is the open kitchen/living room, a welcoming space for gatherings and everyday living. The large family room in the lower level provides additional flexibility, whether for entertaining guests or enjoying cozy family nights beside the gas fireplace. Practicality meets convenience with an attached garage, ensuring your vehicle is sheltered year-round. Proximity to schools enhances the appeal. Don't miss the opportunity to make this dream home yours – where the charm of a raised bungalow meets the allure of a desirable location. (id:19173)
Property Details
|
MLS® Number
|
40544383 |
|
Property Type
|
Single Family |
|
Amenities Near By
|
Schools, Shopping |
|
Communication Type
|
Fiber |
|
Community Features
|
School Bus |
|
Equipment Type
|
Water Heater |
|
Features
|
Cul-de-sac, Automatic Garage Door Opener |
|
Parking Space Total
|
4 |
|
Rental Equipment Type
|
Water Heater |
Building
|
Bathroom Total
|
1 |
|
Bedrooms Above Ground
|
3 |
|
Bedrooms Below Ground
|
1 |
|
Bedrooms Total
|
4 |
|
Appliances
|
Dryer, Refrigerator, Washer, Range - Gas, Hood Fan |
|
Architectural Style
|
Raised Bungalow |
|
Basement Development
|
Partially Finished |
|
Basement Type
|
Full (partially Finished) |
|
Constructed Date
|
1990 |
|
Construction Style Attachment
|
Detached |
|
Cooling Type
|
Central Air Conditioning |
|
Exterior Finish
|
Brick, Vinyl Siding |
|
Fixture
|
Ceiling Fans |
|
Foundation Type
|
Poured Concrete |
|
Heating Fuel
|
Natural Gas |
|
Heating Type
|
Forced Air |
|
Stories Total
|
1 |
|
Size Interior
|
1200 |
|
Type
|
House |
|
Utility Water
|
Municipal Water |
Parking
Land
|
Acreage
|
No |
|
Land Amenities
|
Schools, Shopping |
|
Landscape Features
|
Landscaped |
|
Sewer
|
Municipal Sewage System |
|
Size Depth
|
120 Ft |
|
Size Frontage
|
60 Ft |
|
Size Total Text
|
Under 1/2 Acre |
|
Zoning Description
|
R1 |
Rooms
| Level |
Type |
Length |
Width |
Dimensions |
|
Lower Level |
Family Room |
|
|
24'0'' x 17'0'' |
|
Lower Level |
Utility Room |
|
|
19'6'' x 12'0'' |
|
Lower Level |
Bedroom |
|
|
10'6'' x 8'6'' |
|
Main Level |
4pc Bathroom |
|
|
11'0'' x 5'0'' |
|
Main Level |
Bedroom |
|
|
9'6'' x 8'6'' |
|
Main Level |
Bedroom |
|
|
11'6'' x 8'6'' |
|
Main Level |
Primary Bedroom |
|
|
14'0'' x 10'6'' |
|
Main Level |
Living Room |
|
|
14'0'' x 13'0'' |
|
Main Level |
Kitchen/dining Room |
|
|
16'0'' x 13'0'' |
https://www.realtor.ca/real-estate/26572715/116-angelo-drive-west-lorne

