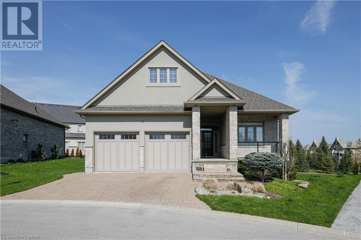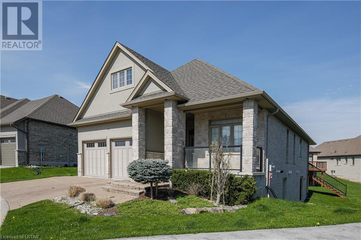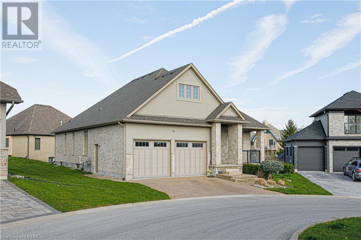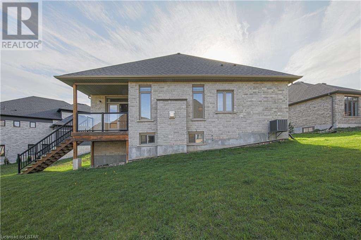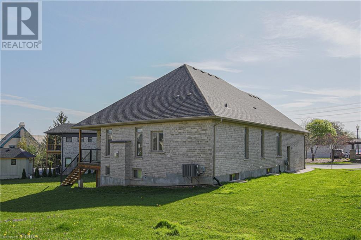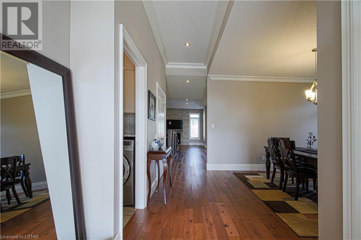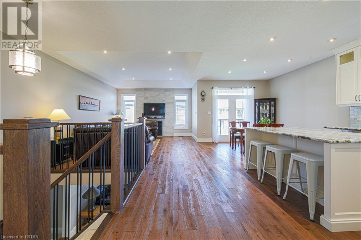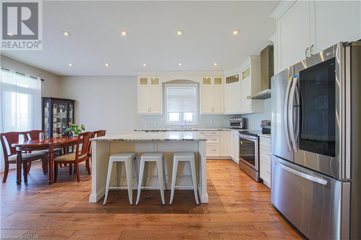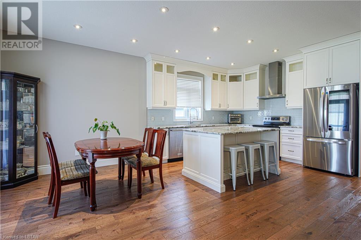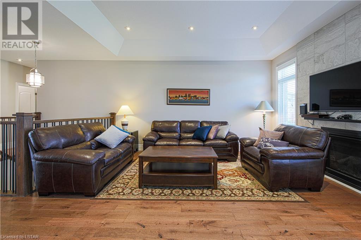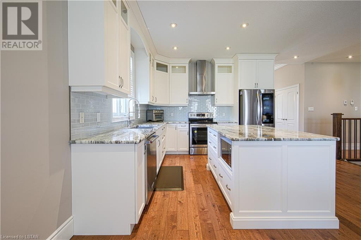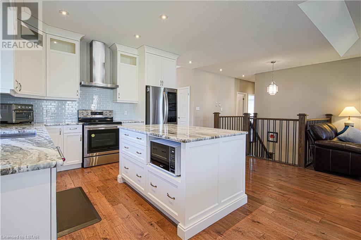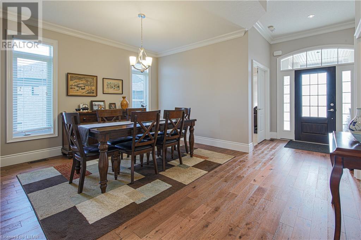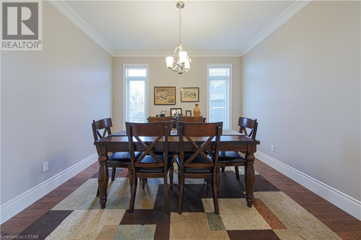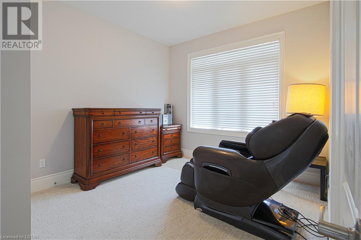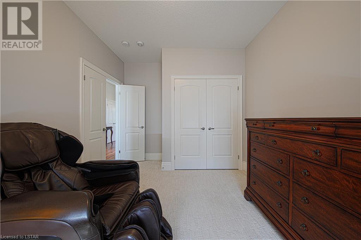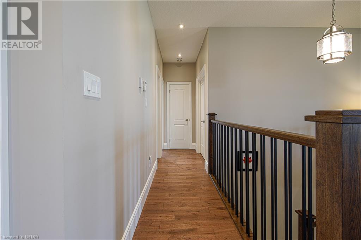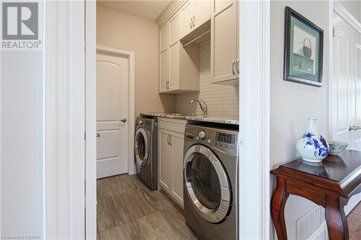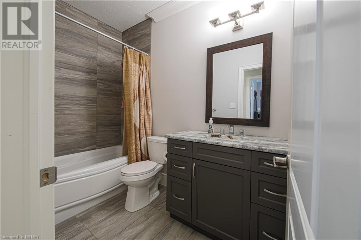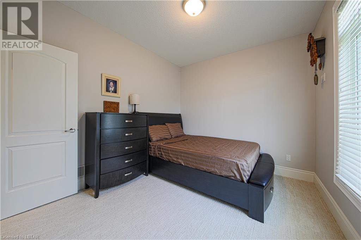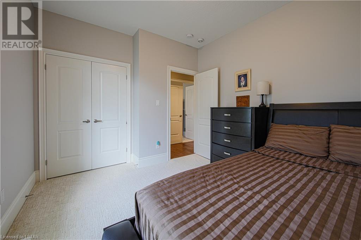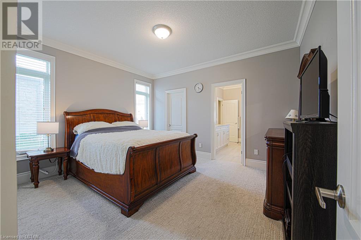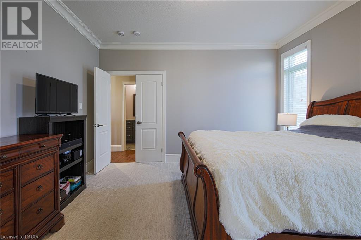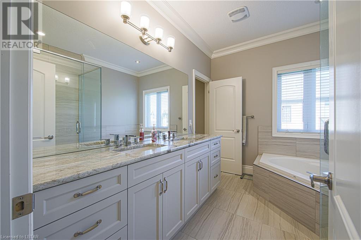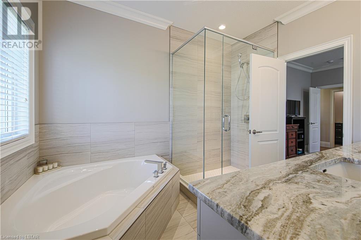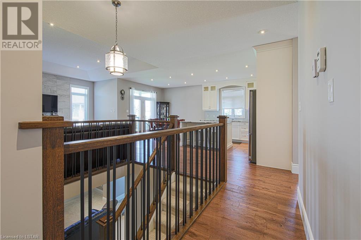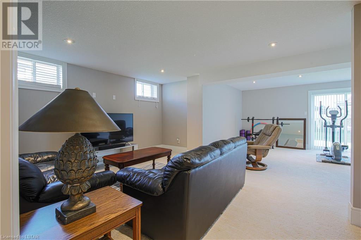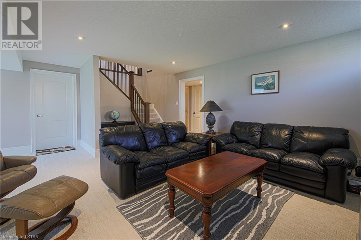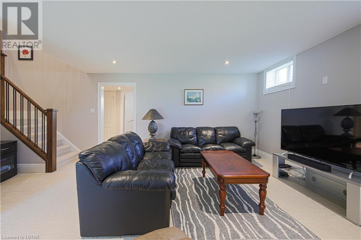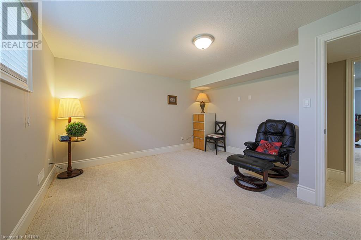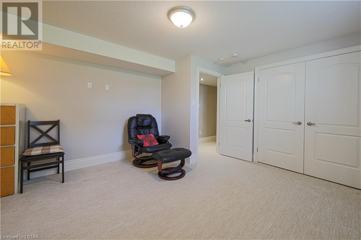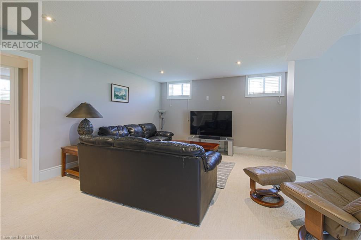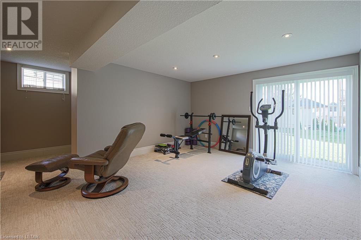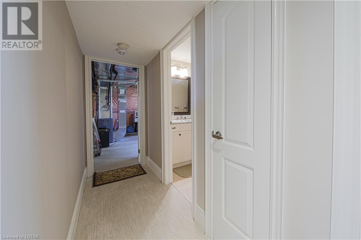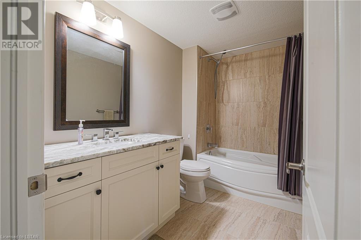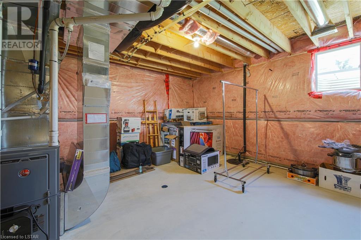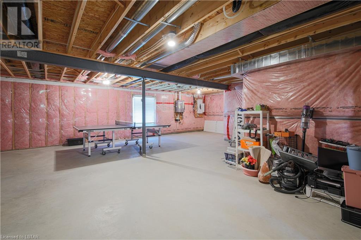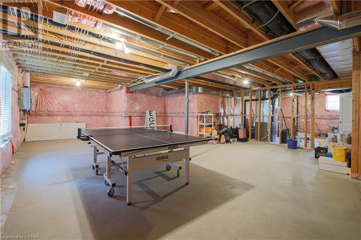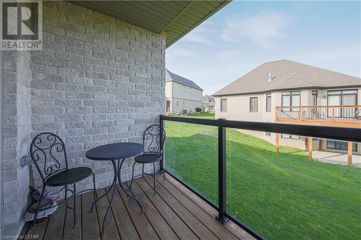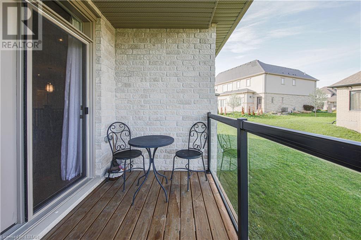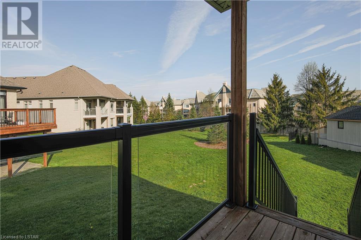116 Woodholme Close London, Ontario N6G 0H2
$1,099,000Maintenance, Landscaping, Property Management
$225 Monthly
Maintenance, Landscaping, Property Management
$225 MonthlyWell established community for care free life style, historic Woodholme Park. This one floor open concept vacant condo with finished lower level WALKOUT is approximately 2,534 sq.ft of finished space. This 3+1 bedroom is loaded with upgrades. Incredibly well taken cared home showcasing the custom Kitchen with granite countertops throughout, lots of cabinets for storage, high ceilings, oversized baseboard, hardwood, ceramic and stainless appliances. Front room could be used for 3rd bedroom or an office. Main floor laundry with lots of cupboard space. Covered deck off the dinnette with a nice view of the backyard. Lower living space has a bedroom, a family room and 3pc bathroom. Huge lower space to be finished for more space in the future. Close to Western University, University hospital and Masonville Shopping Mall or enjoy a stroll through the Medway Valley trails/forest. (id:19173)
Property Details
| MLS® Number | 40580237 |
| Property Type | Single Family |
| Amenities Near By | Golf Nearby, Hospital, Park, Shopping |
| Community Features | Community Centre |
| Equipment Type | Water Heater |
| Features | Cul-de-sac, Balcony, Sump Pump, Automatic Garage Door Opener |
| Parking Space Total | 4 |
| Rental Equipment Type | Water Heater |
| Structure | Porch |
Building
| Bathroom Total | 3 |
| Bedrooms Above Ground | 3 |
| Bedrooms Below Ground | 1 |
| Bedrooms Total | 4 |
| Appliances | Dishwasher, Dryer, Refrigerator, Stove, Washer, Hood Fan, Window Coverings, Garage Door Opener |
| Architectural Style | Bungalow |
| Basement Development | Partially Finished |
| Basement Type | Full (partially Finished) |
| Constructed Date | 2015 |
| Construction Style Attachment | Detached |
| Cooling Type | Central Air Conditioning |
| Exterior Finish | Brick, Stone, Stucco |
| Fire Protection | Smoke Detectors |
| Fireplace Present | Yes |
| Fireplace Total | 1 |
| Foundation Type | Poured Concrete |
| Heating Fuel | Natural Gas |
| Heating Type | Forced Air |
| Stories Total | 1 |
| Size Interior | 2534 |
| Type | House |
| Utility Water | Municipal Water |
Parking
| Attached Garage |
Land
| Access Type | Road Access |
| Acreage | No |
| Land Amenities | Golf Nearby, Hospital, Park, Shopping |
| Landscape Features | Landscaped |
| Sewer | Municipal Sewage System |
| Size Depth | 142 Ft |
| Size Frontage | 33 Ft |
| Zoning Description | R1-10 |
Rooms
| Level | Type | Length | Width | Dimensions |
|---|---|---|---|---|
| Lower Level | Recreation Room | Measurements not available | ||
| Lower Level | Utility Room | Measurements not available | ||
| Lower Level | 3pc Bathroom | Measurements not available | ||
| Lower Level | Bedroom | 14'0'' x 13'5'' | ||
| Lower Level | Family Room | 24'0'' x 14'6'' | ||
| Main Level | Full Bathroom | Measurements not available | ||
| Main Level | 3pc Bathroom | Measurements not available | ||
| Main Level | Laundry Room | Measurements not available | ||
| Main Level | Bedroom | 11'0'' x 10'0'' | ||
| Main Level | Bedroom | 12'8'' x 10'0'' | ||
| Main Level | Primary Bedroom | 13'9'' x 12'0'' | ||
| Main Level | Dining Room | 12'0'' x 12'0'' | ||
| Main Level | Dinette | 10'2'' x 10'0'' | ||
| Main Level | Kitchen | 11'8'' x 11'0'' | ||
| Main Level | Family Room | 15'9'' x 14'0'' |
https://www.realtor.ca/real-estate/26819271/116-woodholme-close-london

