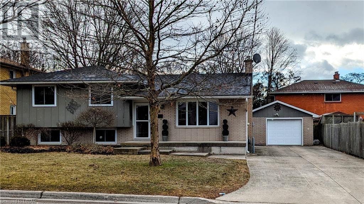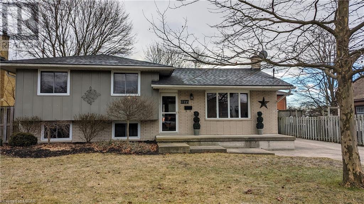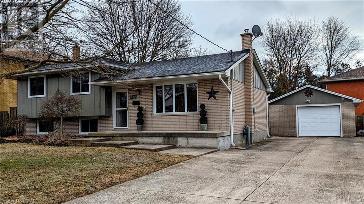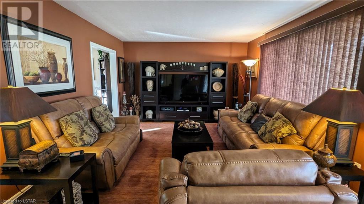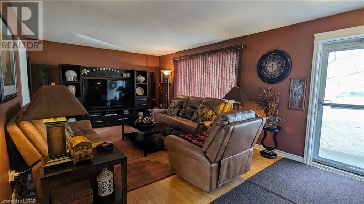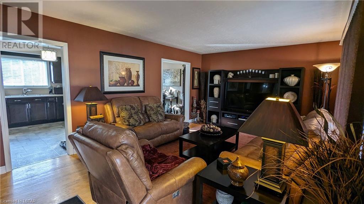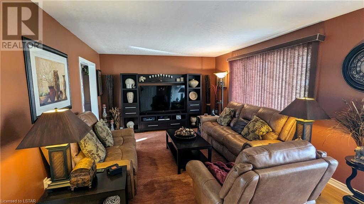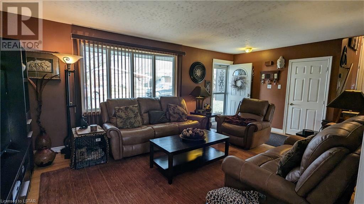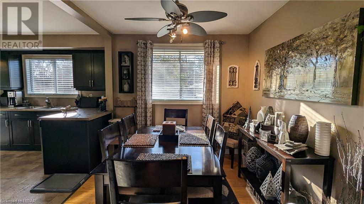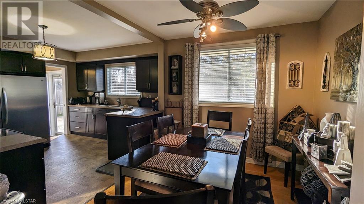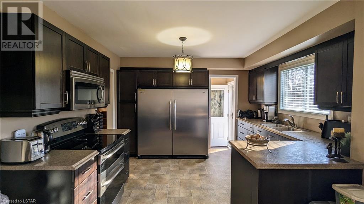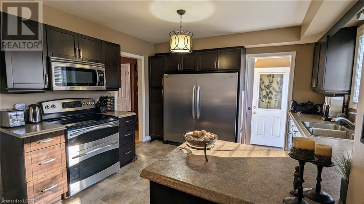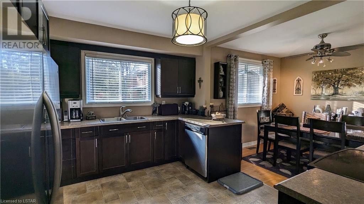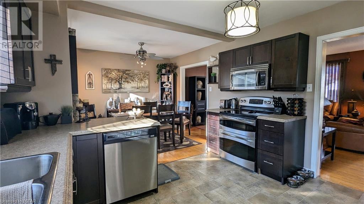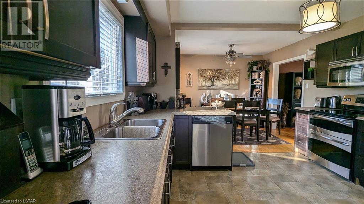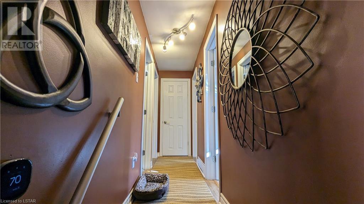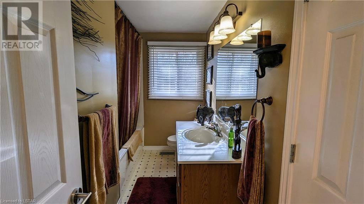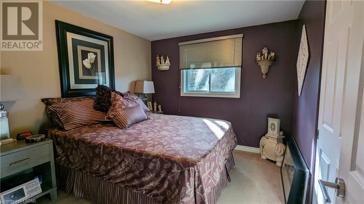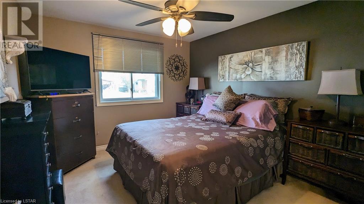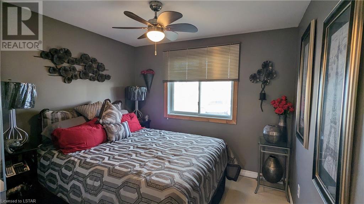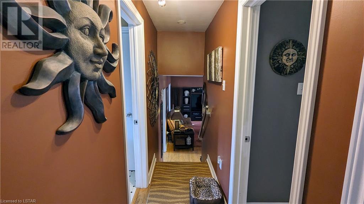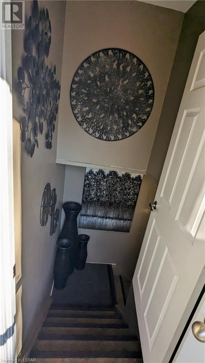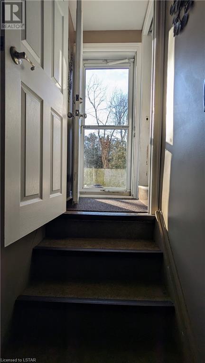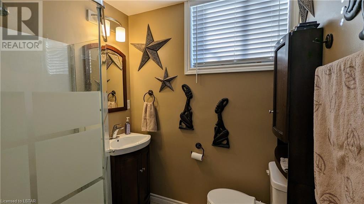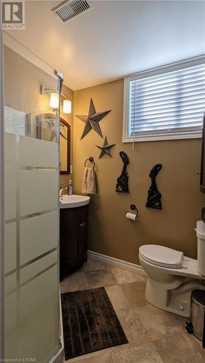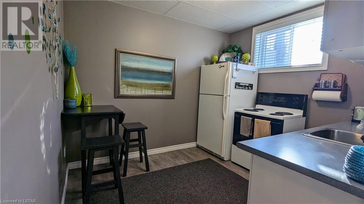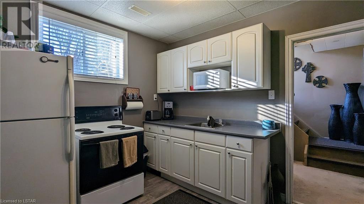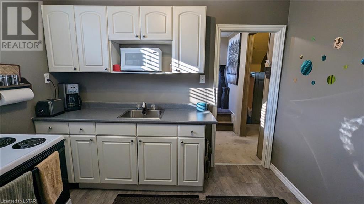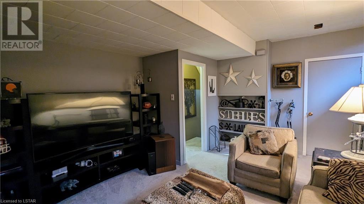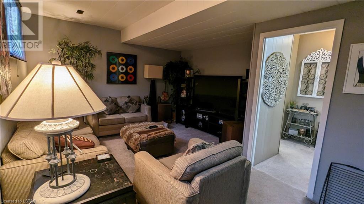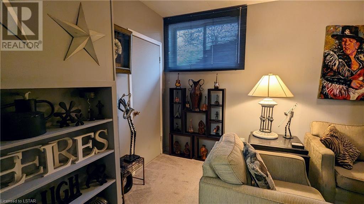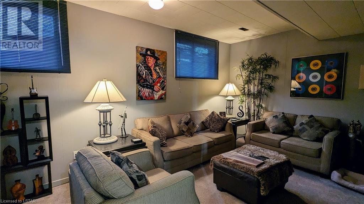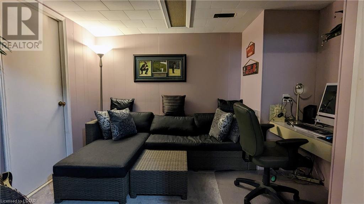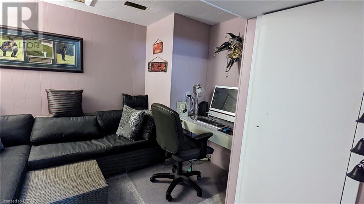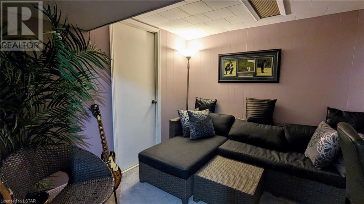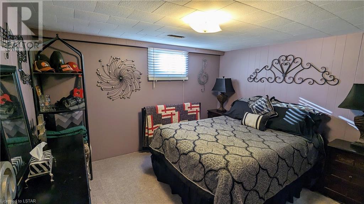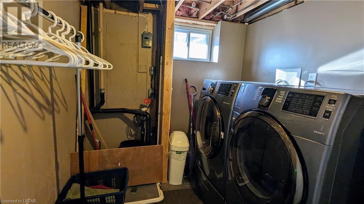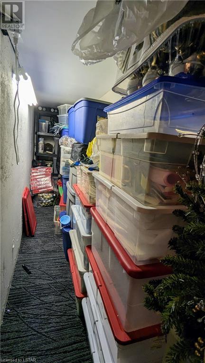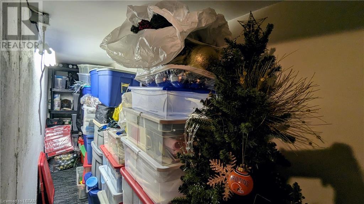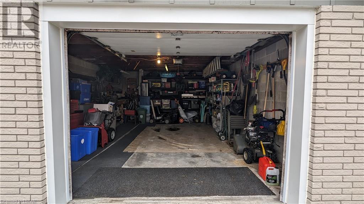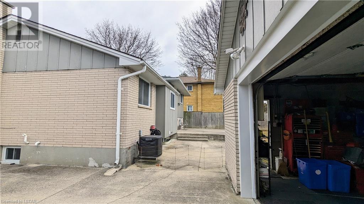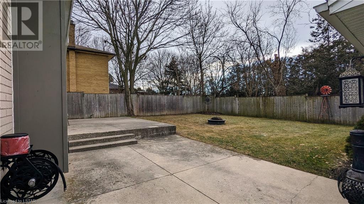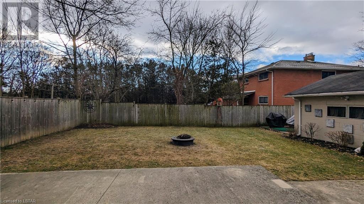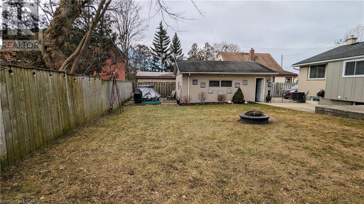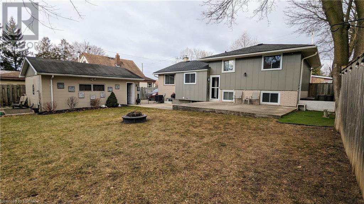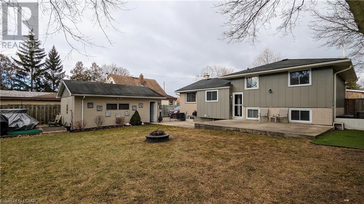3 Bedroom
2 Bathroom
950
Central Air Conditioning
Forced Air
$659,900
Perfectly designed and ideal for those seeking a diverse living arrangement, this well maintained 4 level side split, offers an exceptional opportunity with its in-law second kitchen with separate entrance. This unique feature provides an ideal space for a university student seeking independence, an older parent in need of close but separate living quarters, or as a secondary income rental opportunity. Beyond the second kitchen, the lower level features a vast recreation room, cozy media room and versatile bonus room currently used as a bedroom. The main floor features a beautifully updated kitchen, alongside a spacious living room and dining area, ideal for both everyday living and entertaining. Upstairs, the 3 bedrooms provide peaceful retreats with ample natural light, along with a 4 pc bath. The fenced backyard, complete with a fire pit, offers a private outdoor retreat. With proximity to essential amenities, this property ensures comfort and convenience for all. (id:19173)
Property Details
|
MLS® Number
|
40539480 |
|
Property Type
|
Single Family |
|
Amenities Near By
|
Playground, Public Transit, Schools, Shopping |
|
Communication Type
|
High Speed Internet |
|
Equipment Type
|
Water Heater |
|
Features
|
Sump Pump, Automatic Garage Door Opener, In-law Suite |
|
Parking Space Total
|
9 |
|
Rental Equipment Type
|
Water Heater |
Building
|
Bathroom Total
|
2 |
|
Bedrooms Above Ground
|
3 |
|
Bedrooms Total
|
3 |
|
Appliances
|
Dishwasher, Dryer, Refrigerator, Stove, Washer, Microwave Built-in, Window Coverings, Garage Door Opener |
|
Basement Development
|
Finished |
|
Basement Type
|
Full (finished) |
|
Constructed Date
|
1965 |
|
Construction Style Attachment
|
Detached |
|
Cooling Type
|
Central Air Conditioning |
|
Exterior Finish
|
Brick Veneer, Concrete, Shingles |
|
Fire Protection
|
Smoke Detectors |
|
Fixture
|
Ceiling Fans |
|
Heating Fuel
|
Natural Gas |
|
Heating Type
|
Forced Air |
|
Size Interior
|
950 |
|
Type
|
House |
|
Utility Water
|
Municipal Water |
Parking
Land
|
Acreage
|
No |
|
Fence Type
|
Partially Fenced |
|
Land Amenities
|
Playground, Public Transit, Schools, Shopping |
|
Sewer
|
Municipal Sewage System |
|
Size Depth
|
97 Ft |
|
Size Frontage
|
68 Ft |
|
Size Total Text
|
Under 1/2 Acre |
|
Zoning Description
|
R1-6 |
Rooms
| Level |
Type |
Length |
Width |
Dimensions |
|
Second Level |
4pc Bathroom |
|
|
Measurements not available |
|
Second Level |
Bedroom |
|
|
9'5'' x 8'10'' |
|
Second Level |
Bedroom |
|
|
10'10'' x 9'4'' |
|
Second Level |
Primary Bedroom |
|
|
11'2'' x 9'11'' |
|
Basement |
Cold Room |
|
|
17'2'' x 3'2'' |
|
Basement |
Utility Room |
|
|
12'4'' x 6'7'' |
|
Basement |
Laundry Room |
|
|
9'4'' x 7'2'' |
|
Basement |
Bonus Room |
|
|
11'6'' x 10'1'' |
|
Basement |
Media |
|
|
10'7'' x 9'4'' |
|
Lower Level |
3pc Bathroom |
|
|
Measurements not available |
|
Lower Level |
Recreation Room |
|
|
16'7'' x 12'5'' |
|
Lower Level |
Eat In Kitchen |
|
|
9'11'' x 9'3'' |
|
Main Level |
Dining Room |
|
|
9'11'' x 8'9'' |
|
Main Level |
Living Room |
|
|
19'11'' x 12'5'' |
|
Main Level |
Kitchen |
|
|
12'4'' x 10'11'' |
Utilities
|
Cable
|
Available |
|
Electricity
|
Available |
|
Natural Gas
|
Available |
|
Telephone
|
Available |
https://www.realtor.ca/real-estate/26511986/1177-melsandra-avenue-london

