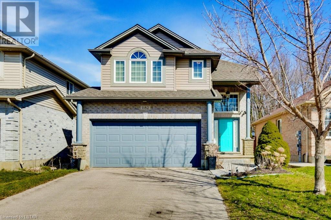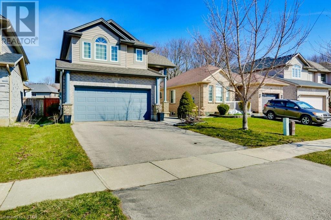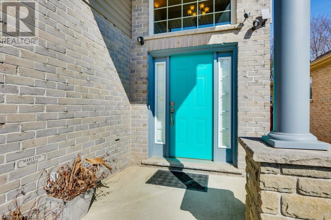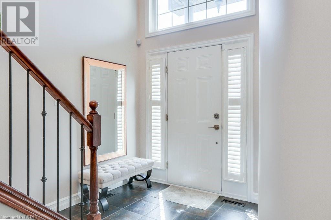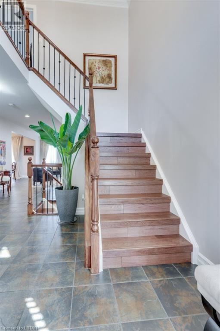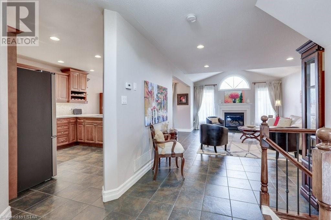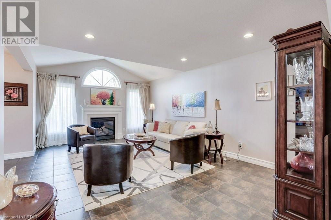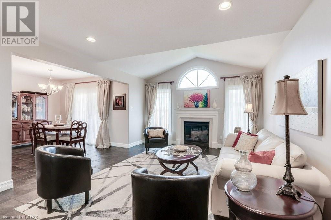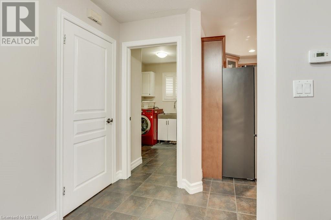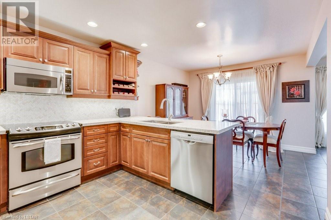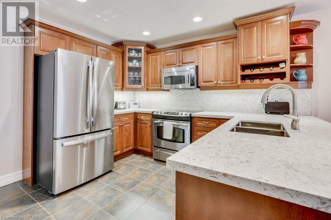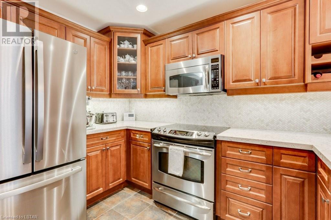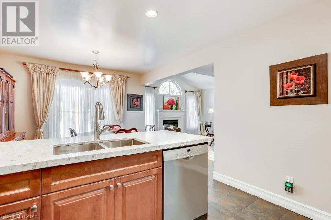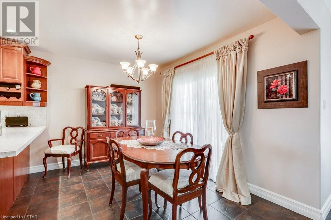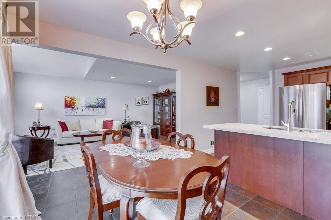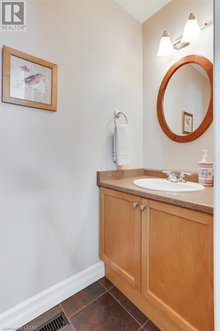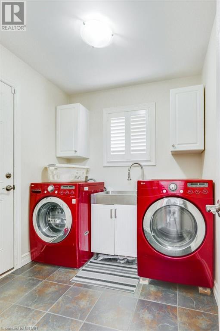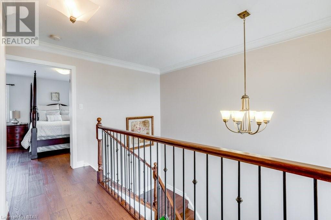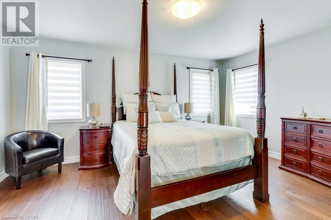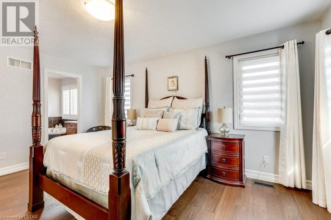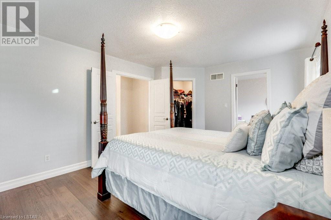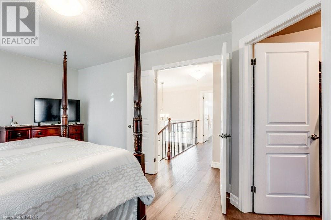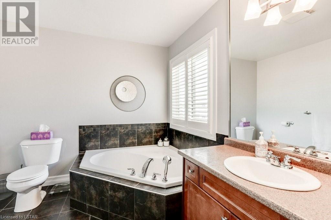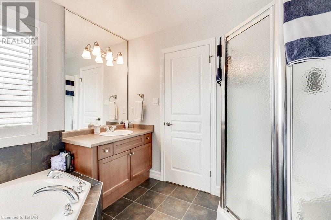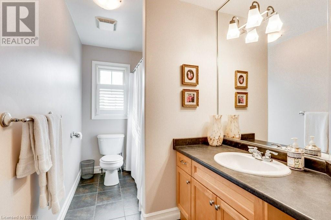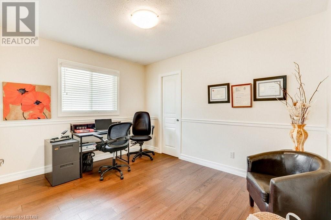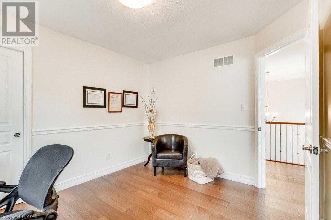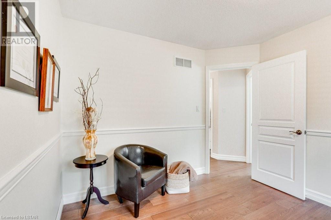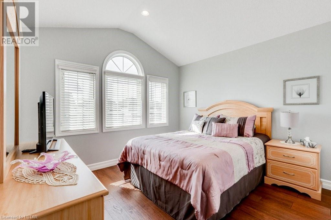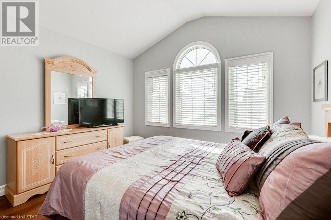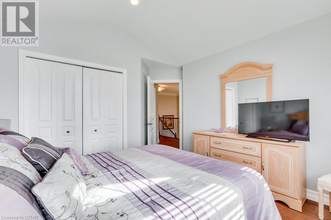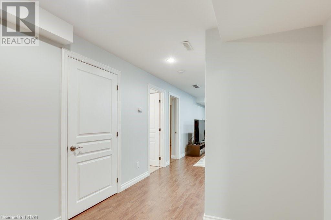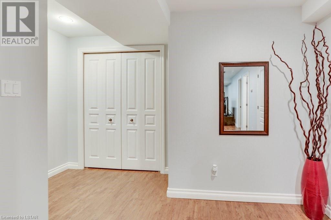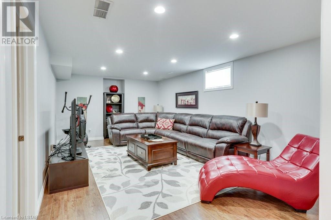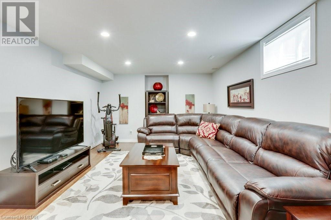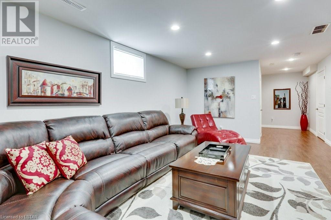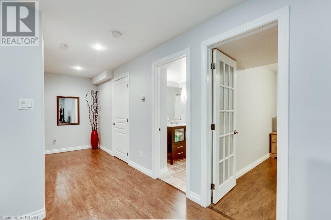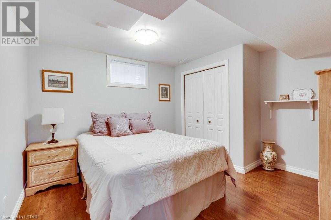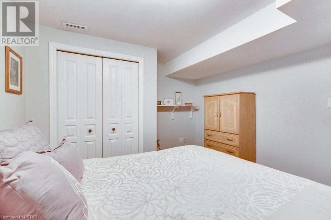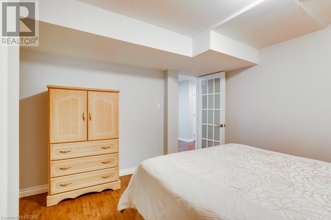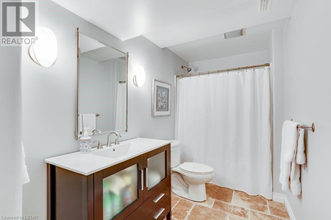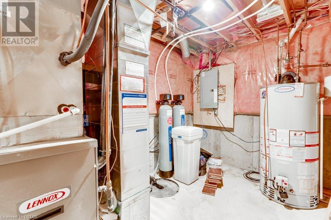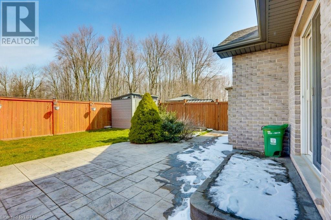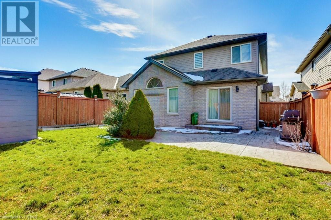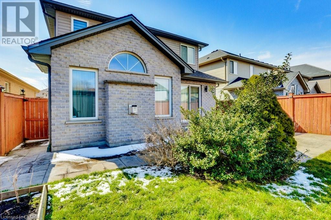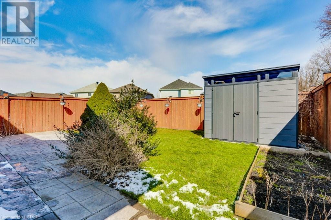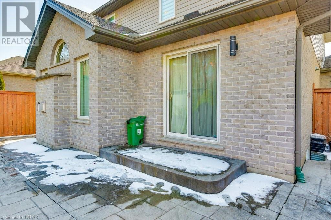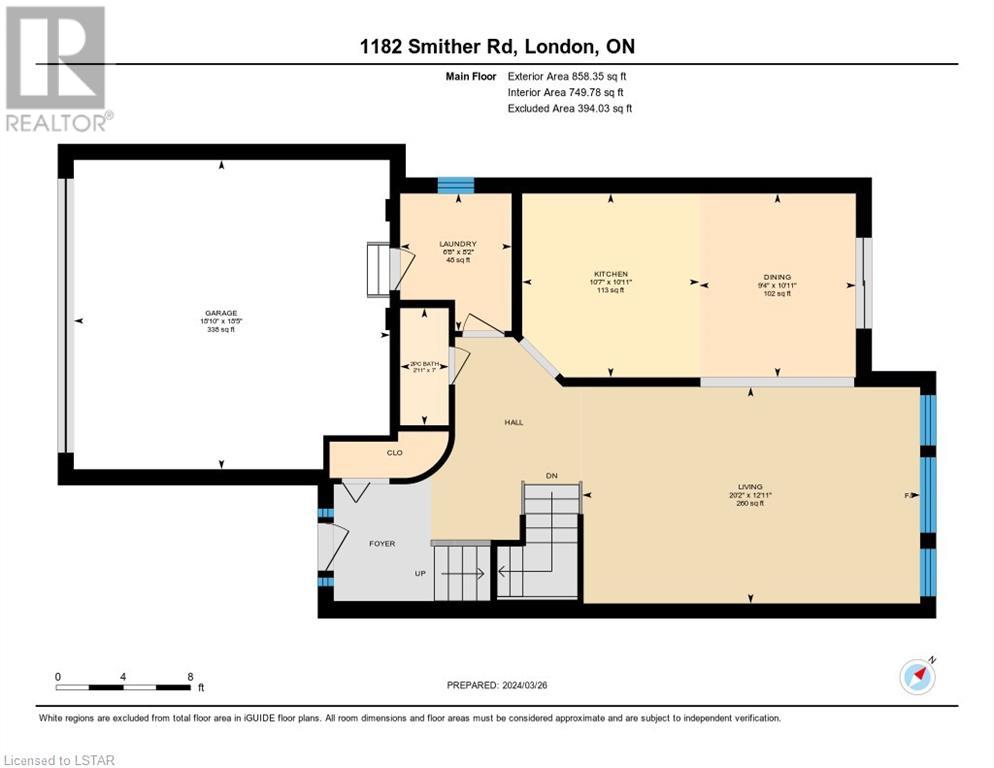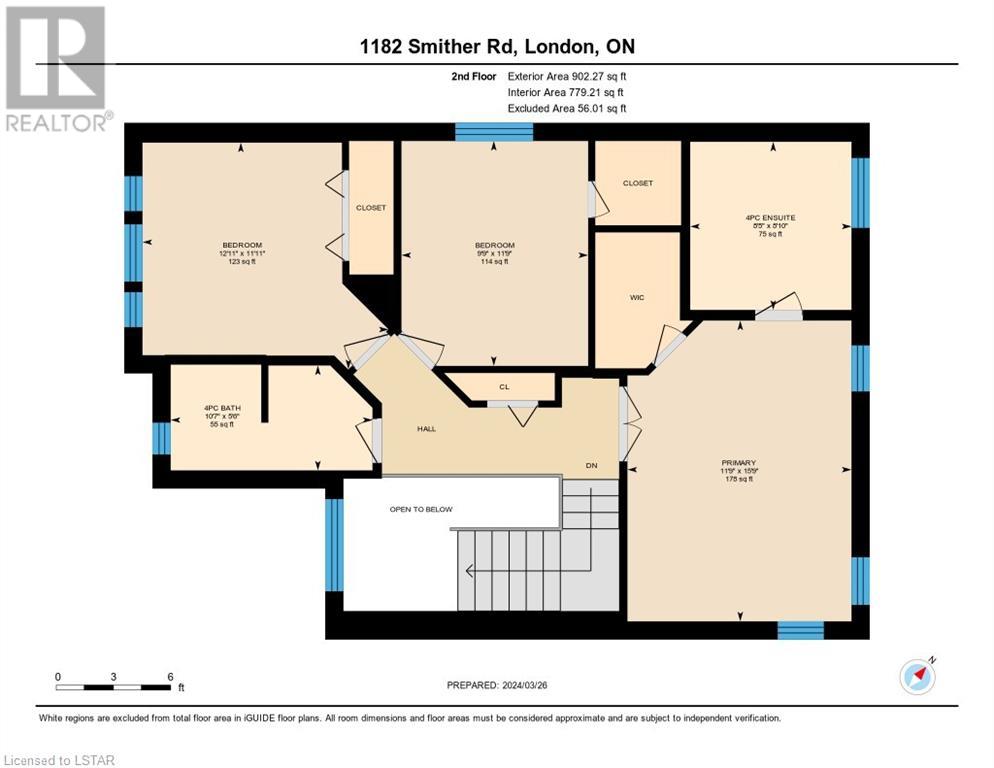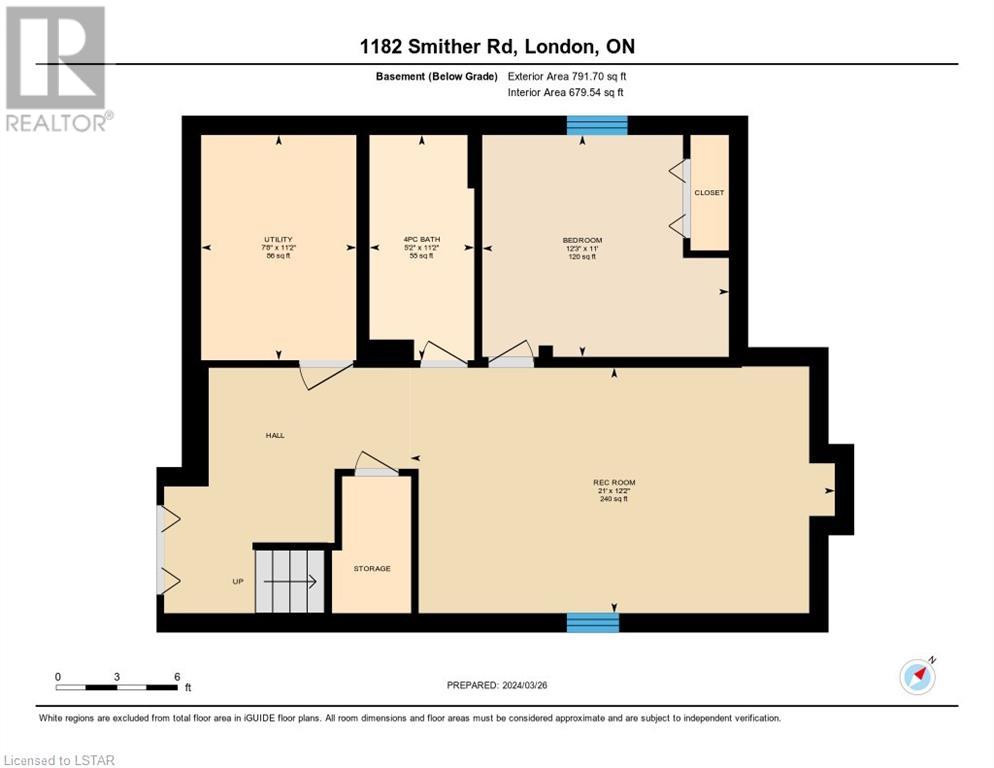4 Bedroom
4 Bathroom
2175
2 Level
Central Air Conditioning
Forced Air
$879,900
Move-in ready two-story property nestled in a prime neighbourhood. This spacious home boasts 3+1 bedrooms, 3 1/2 baths, and a modern kitchen with new appliances. With no carpeting and freshly painted interiors, it offers a clean and inviting atmosphere. The meticulously maintained home offers a fully finished basement and a double car garage, all situated on a premium lot. The home exudes comfort and style, making it ideal for families or professionals seeking a perfect blend of luxury and functionality. (id:19173)
Property Details
|
MLS® Number
|
40562623 |
|
Property Type
|
Single Family |
|
Amenities Near By
|
Place Of Worship, Playground, Public Transit, Schools, Shopping |
|
Features
|
Sump Pump |
|
Parking Space Total
|
4 |
Building
|
Bathroom Total
|
4 |
|
Bedrooms Above Ground
|
3 |
|
Bedrooms Below Ground
|
1 |
|
Bedrooms Total
|
4 |
|
Appliances
|
Dishwasher, Microwave Built-in |
|
Architectural Style
|
2 Level |
|
Basement Development
|
Finished |
|
Basement Type
|
Full (finished) |
|
Constructed Date
|
2006 |
|
Construction Style Attachment
|
Detached |
|
Cooling Type
|
Central Air Conditioning |
|
Exterior Finish
|
Brick, Vinyl Siding |
|
Foundation Type
|
Poured Concrete |
|
Half Bath Total
|
1 |
|
Heating Fuel
|
Natural Gas |
|
Heating Type
|
Forced Air |
|
Stories Total
|
2 |
|
Size Interior
|
2175 |
|
Type
|
House |
|
Utility Water
|
Municipal Water |
Parking
Land
|
Access Type
|
Road Access |
|
Acreage
|
No |
|
Land Amenities
|
Place Of Worship, Playground, Public Transit, Schools, Shopping |
|
Sewer
|
Municipal Sewage System |
|
Size Depth
|
103 Ft |
|
Size Frontage
|
36 Ft |
|
Size Total Text
|
Under 1/2 Acre |
|
Zoning Description
|
R1-3(4) |
Rooms
| Level |
Type |
Length |
Width |
Dimensions |
|
Second Level |
Full Bathroom |
|
|
Measurements not available |
|
Second Level |
4pc Bathroom |
|
|
Measurements not available |
|
Second Level |
Bedroom |
|
|
11'9'' x 9'9'' |
|
Second Level |
Bedroom |
|
|
11'11'' x 12'11'' |
|
Second Level |
Primary Bedroom |
|
|
15'9'' x 11'9'' |
|
Basement |
4pc Bathroom |
|
|
Measurements not available |
|
Basement |
Recreation Room |
|
|
12'2'' x 21'0'' |
|
Basement |
Bedroom |
|
|
11'11'' x 12'11'' |
|
Main Level |
2pc Bathroom |
|
|
Measurements not available |
|
Main Level |
Mud Room |
|
|
6'2'' x 6'8'' |
|
Main Level |
Dining Room |
|
|
10'11'' x 9'4'' |
|
Main Level |
Kitchen |
|
|
10'11'' x 10'7'' |
|
Main Level |
Family Room |
|
|
12'11'' x 20'12'' |
|
Main Level |
Foyer |
|
|
7'0'' x 5'10'' |
Utilities
|
Cable
|
Available |
|
Electricity
|
Available |
|
Natural Gas
|
Available |
|
Telephone
|
Available |
https://www.realtor.ca/real-estate/26673395/1182-smither-road-london

