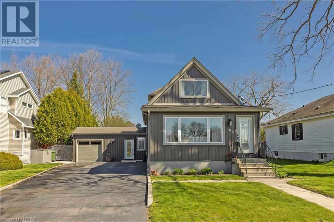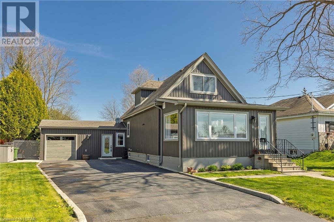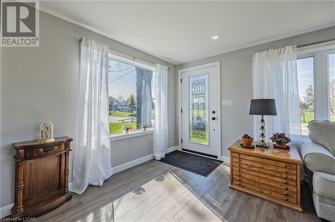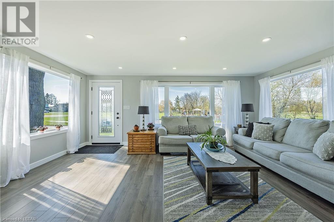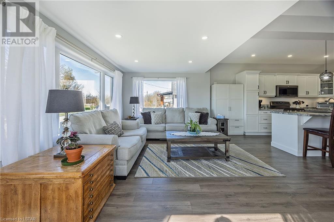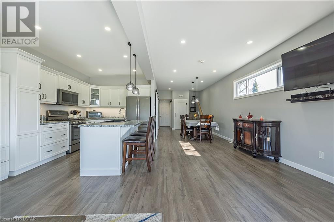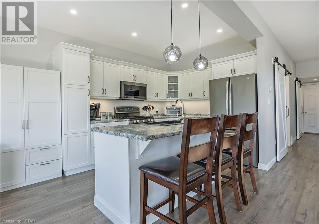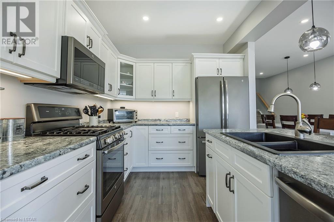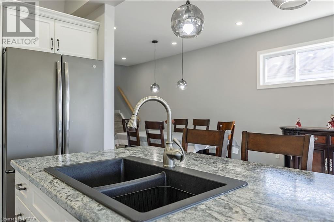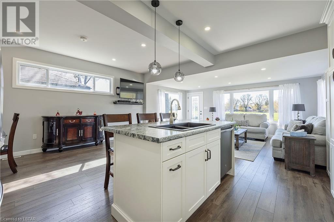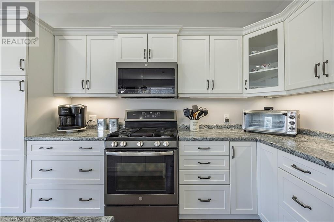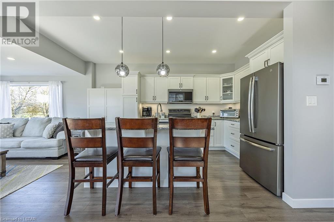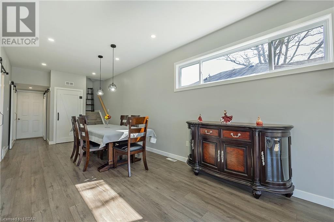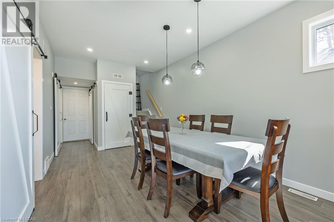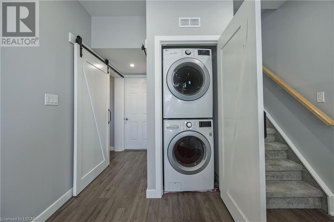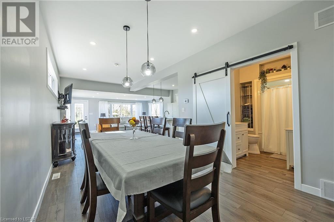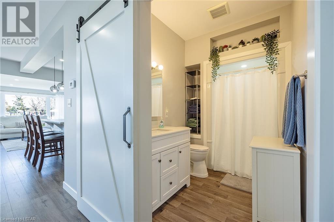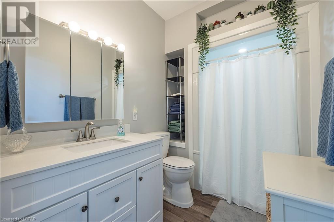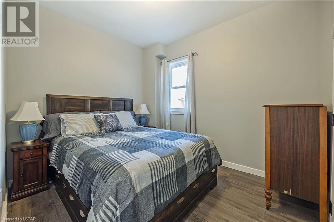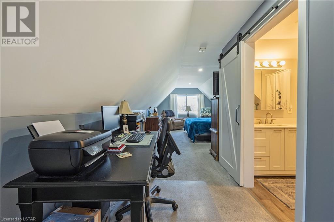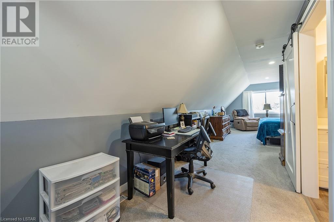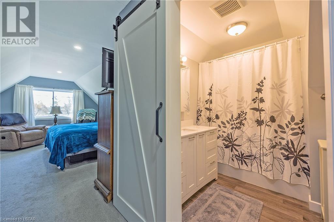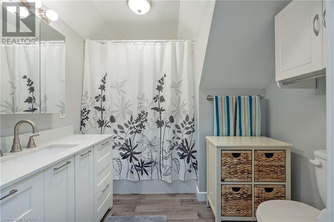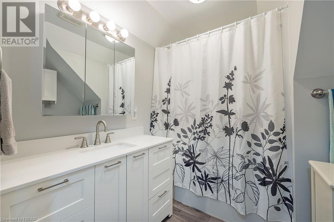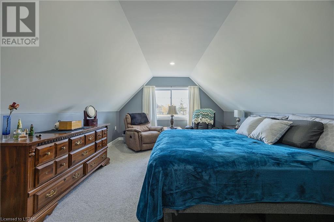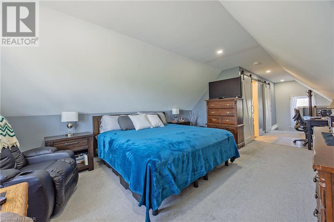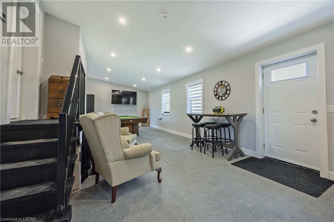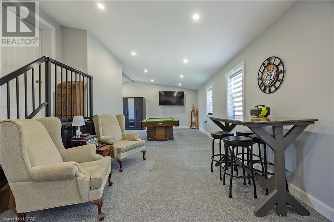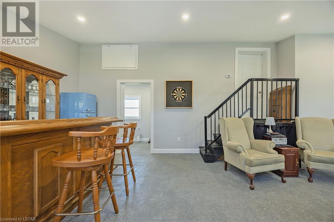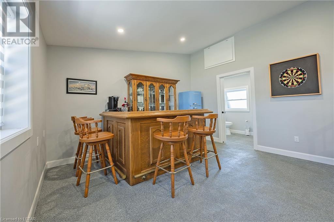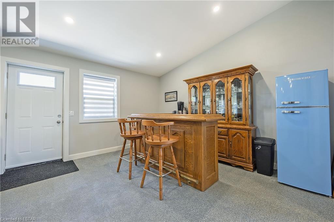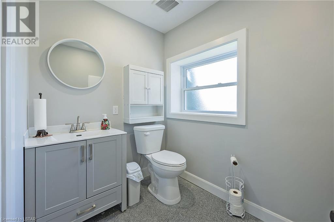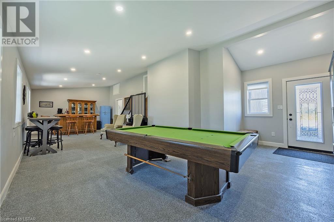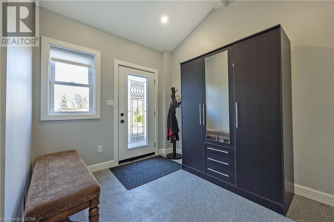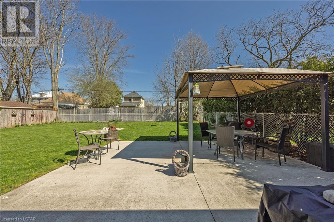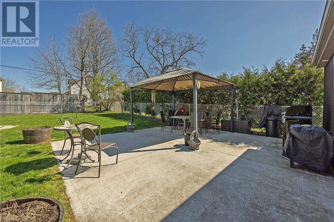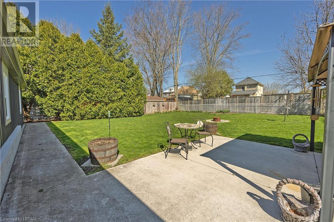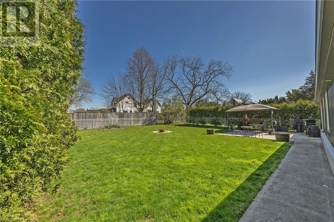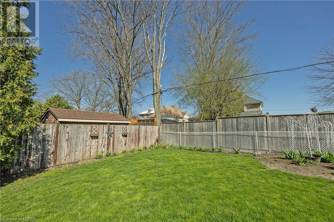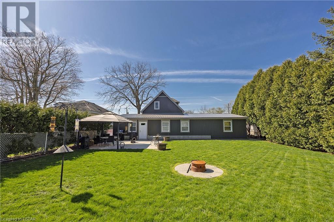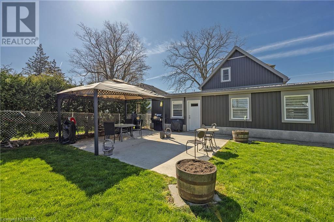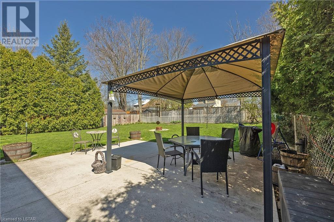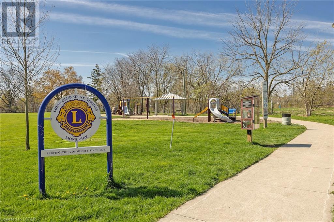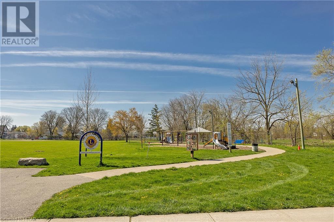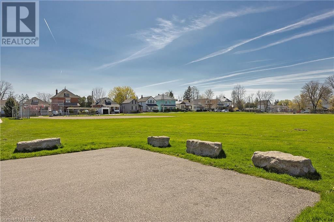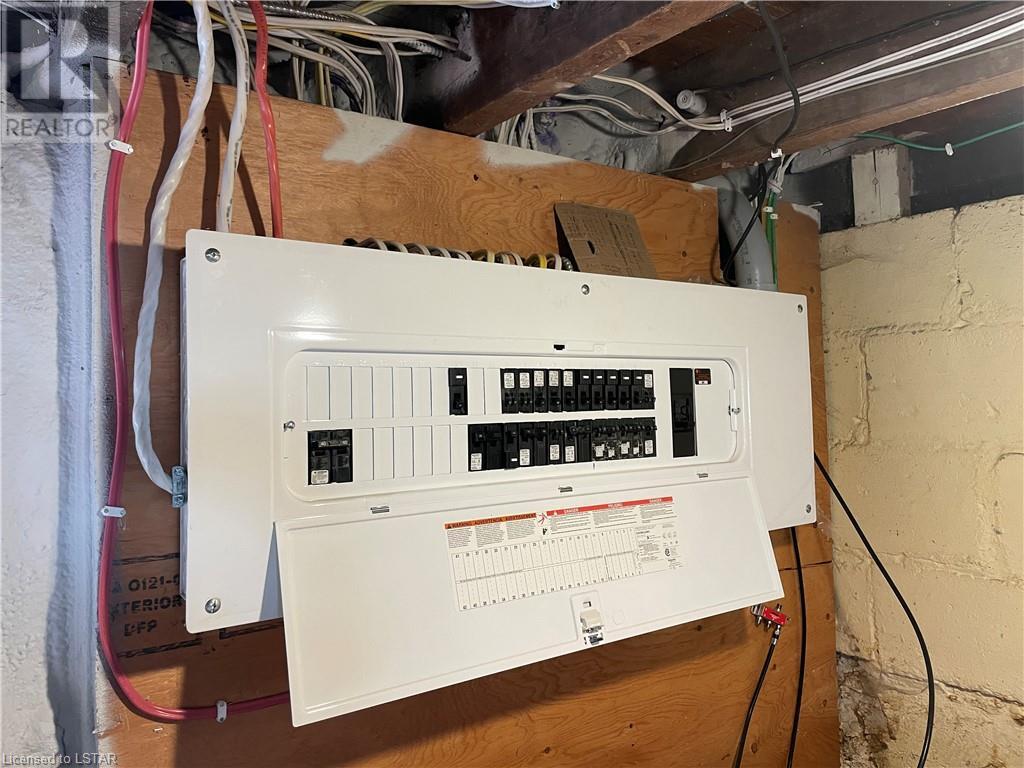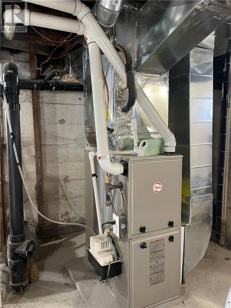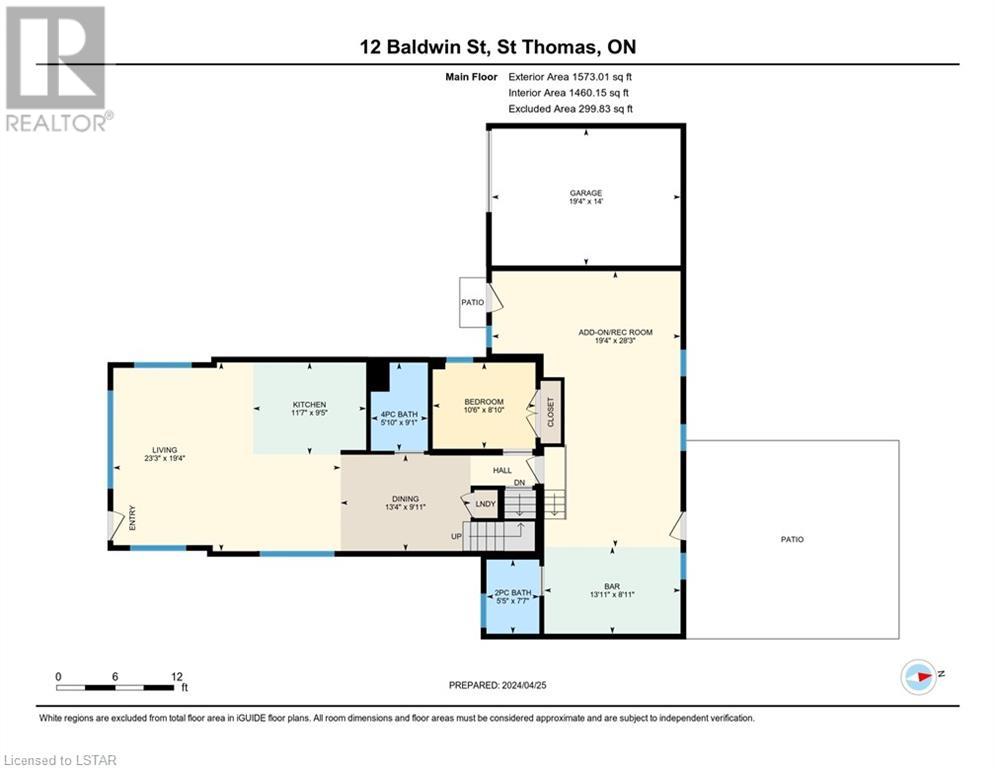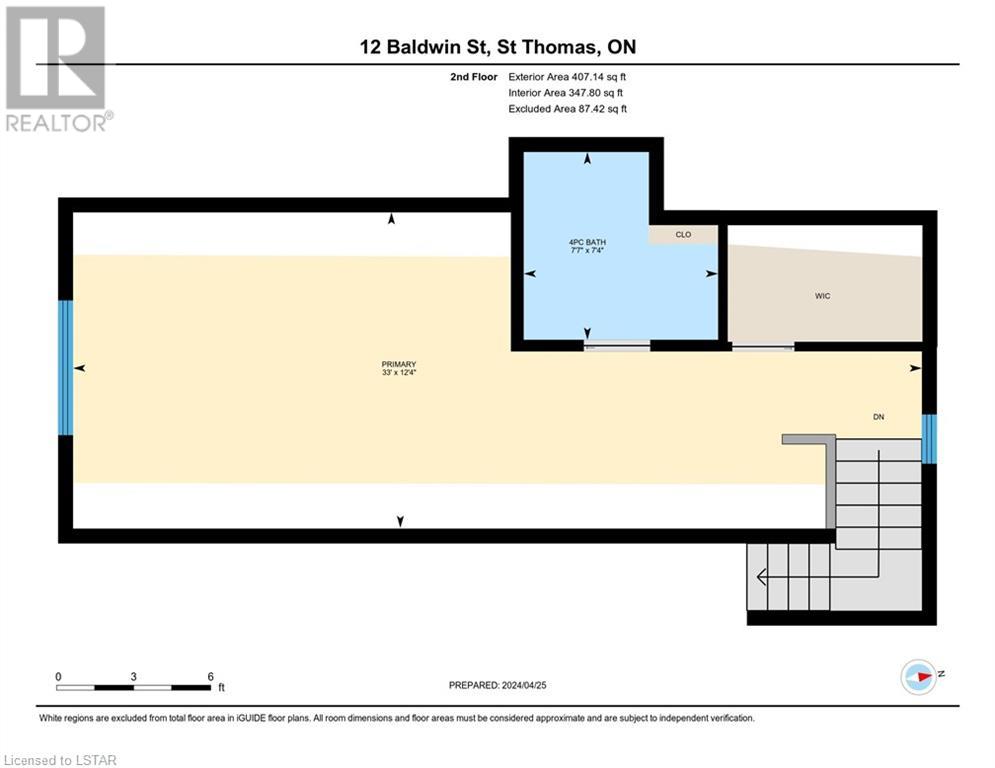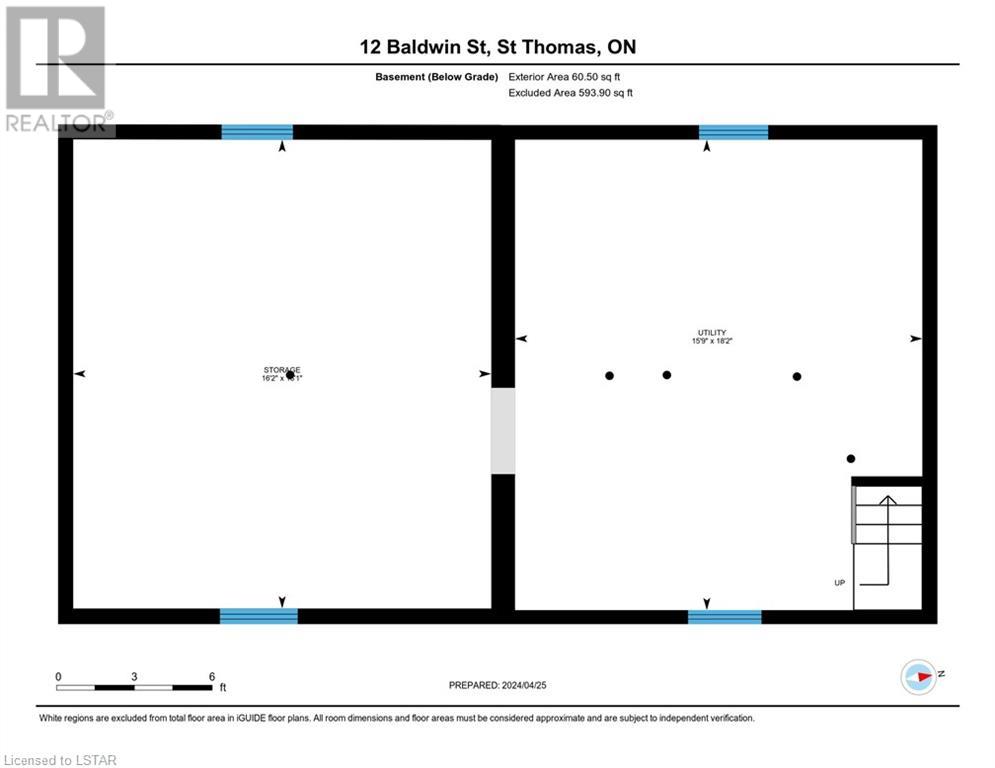2 Bedroom
3 Bathroom
2401.8500
Central Air Conditioning
Forced Air
$589,900
This updated 1-1/2 story home in St. Thomas Ontario is conveniently located close to playground, schools, parks, shopping . This North side beauty was gutted four years ago and redone! The main floor Livingroom looks out onto green space across the street to a local park, dining and kitchen has open space living. Main level also has bedroom and 3pc bath along with main floor laundry. Second level has master bedroom with 4pc bath. The house also features a L-shaped mancave exiting from the back of the main floor. The man cave also has a separate entrance from driveway,1/2 bath, pool table, bar with stools. Also has a doorway leading to back yard onto a cement patio overlooking a nicely landscaped yard with gas hook up for your barbeque days. All appliances and renovations were updated in 2020. (id:19173)
Property Details
|
MLS® Number
|
40579277 |
|
Property Type
|
Single Family |
|
Amenities Near By
|
Park, Place Of Worship, Playground, Shopping |
|
Communication Type
|
High Speed Internet |
|
Features
|
Southern Exposure, Paved Driveway, Gazebo, Automatic Garage Door Opener |
|
Parking Space Total
|
7 |
|
Structure
|
Shed |
Building
|
Bathroom Total
|
3 |
|
Bedrooms Above Ground
|
2 |
|
Bedrooms Total
|
2 |
|
Appliances
|
Dishwasher, Dryer, Refrigerator, Washer, Microwave Built-in, Gas Stove(s), Window Coverings, Garage Door Opener |
|
Basement Development
|
Unfinished |
|
Basement Type
|
Partial (unfinished) |
|
Constructed Date
|
1910 |
|
Construction Material
|
Concrete Block, Concrete Walls |
|
Construction Style Attachment
|
Detached |
|
Cooling Type
|
Central Air Conditioning |
|
Exterior Finish
|
Concrete, Vinyl Siding, Shingles |
|
Fire Protection
|
Smoke Detectors |
|
Fixture
|
Ceiling Fans |
|
Half Bath Total
|
1 |
|
Heating Fuel
|
Natural Gas |
|
Heating Type
|
Forced Air |
|
Stories Total
|
2 |
|
Size Interior
|
2401.8500 |
|
Type
|
House |
|
Utility Water
|
Municipal Water |
Parking
Land
|
Access Type
|
Road Access |
|
Acreage
|
No |
|
Fence Type
|
Fence |
|
Land Amenities
|
Park, Place Of Worship, Playground, Shopping |
|
Sewer
|
Municipal Sewage System |
|
Size Depth
|
129 Ft |
|
Size Frontage
|
66 Ft |
|
Size Total Text
|
Under 1/2 Acre |
|
Zoning Description
|
R3 |
Rooms
| Level |
Type |
Length |
Width |
Dimensions |
|
Second Level |
Primary Bedroom |
|
|
12'4'' x 33'0'' |
|
Second Level |
4pc Bathroom |
|
|
7'4'' x 7'7'' |
|
Basement |
Utility Room |
|
|
18'2'' x 15'9'' |
|
Basement |
Storage |
|
|
18'1'' x 16'2'' |
|
Main Level |
Recreation Room |
|
|
28'3'' x 19'4'' |
|
Main Level |
Living Room |
|
|
19'4'' x 23'3'' |
|
Main Level |
Kitchen |
|
|
9'5'' x 11'7'' |
|
Main Level |
Dining Room |
|
|
9'11'' x 13'4'' |
|
Main Level |
Bedroom |
|
|
8'10'' x 10'6'' |
|
Main Level |
4pc Bathroom |
|
|
9'1'' x 5'10'' |
|
Main Level |
2pc Bathroom |
|
|
7'7'' x 5'5'' |
Utilities
|
Cable
|
Available |
|
Electricity
|
Available |
|
Natural Gas
|
Available |
|
Telephone
|
Available |
https://www.realtor.ca/real-estate/26824609/12-baldwin-street-st-thomas

