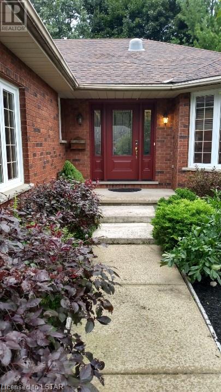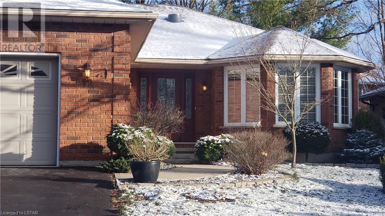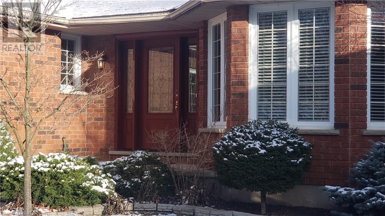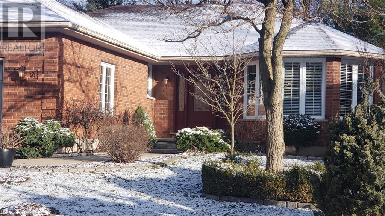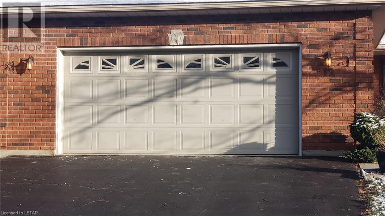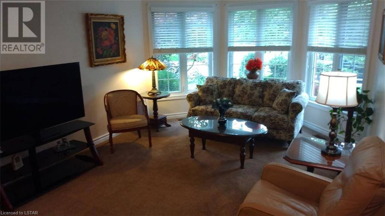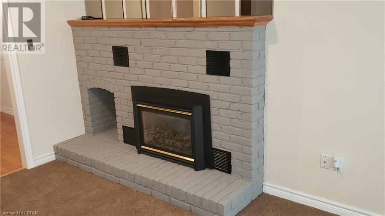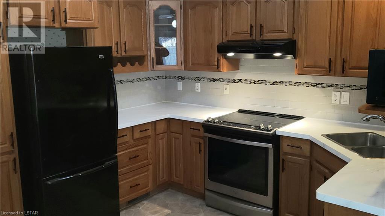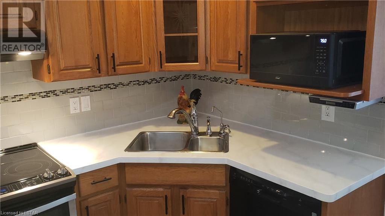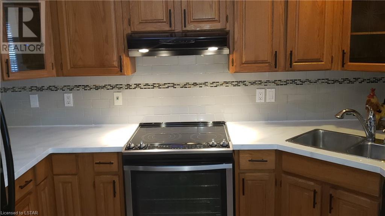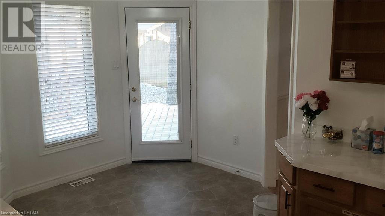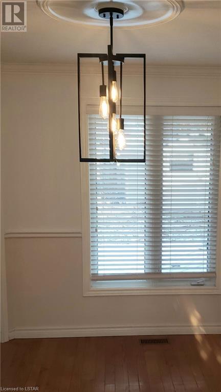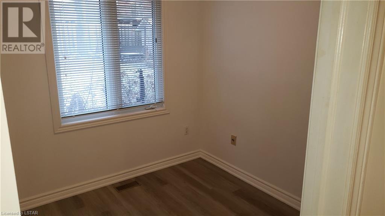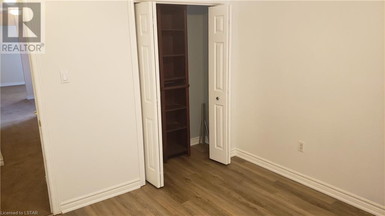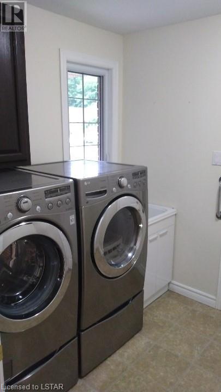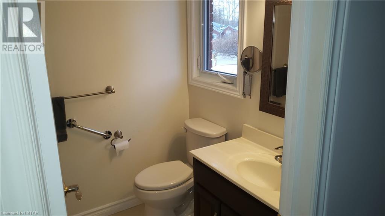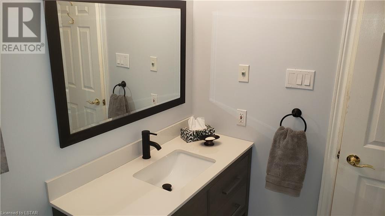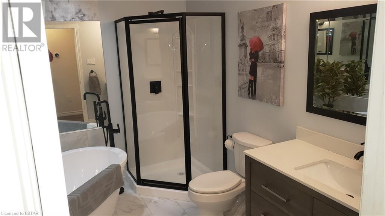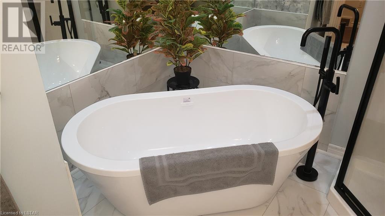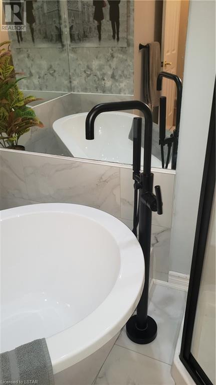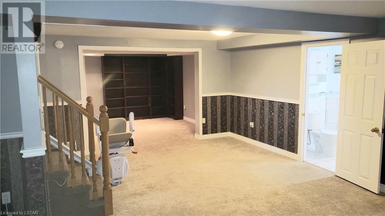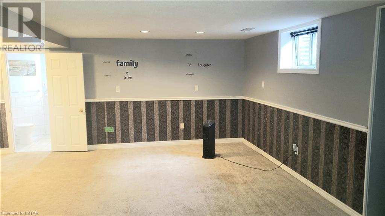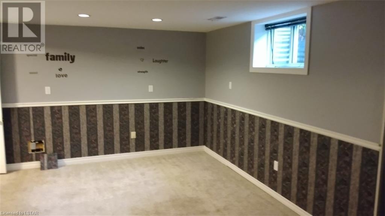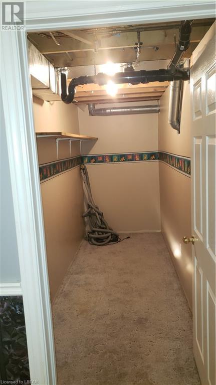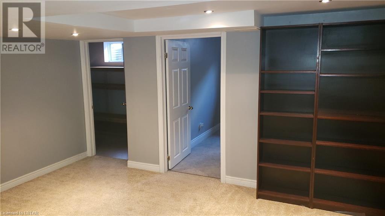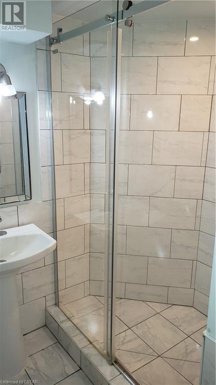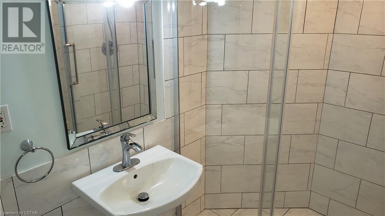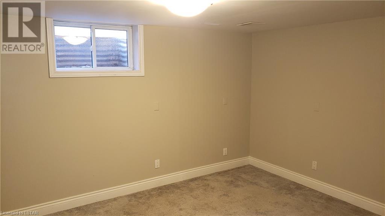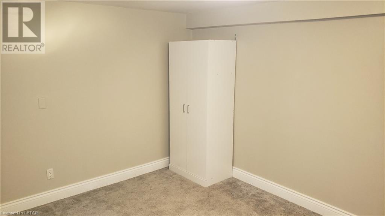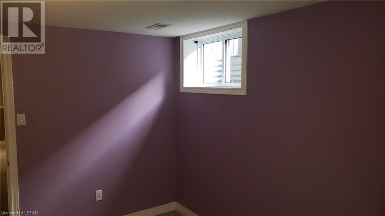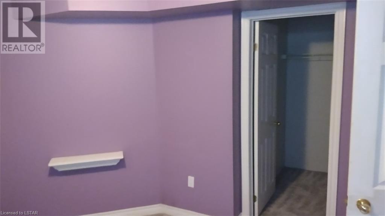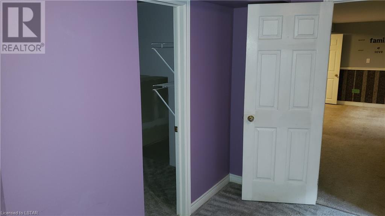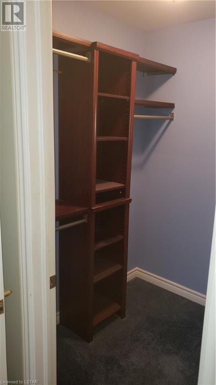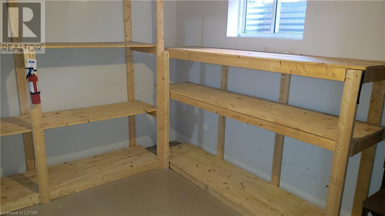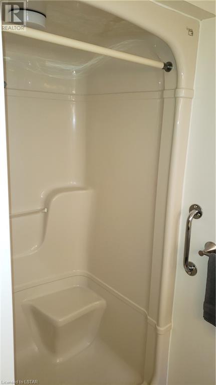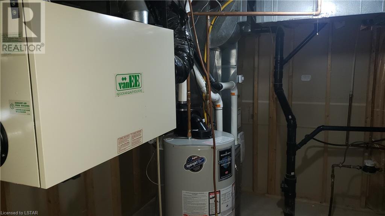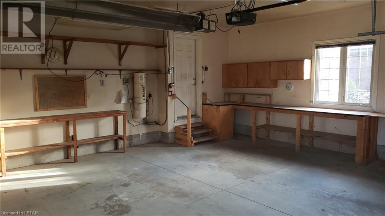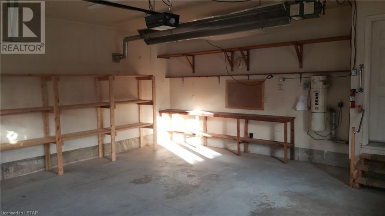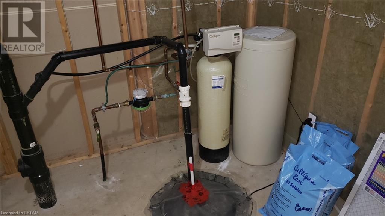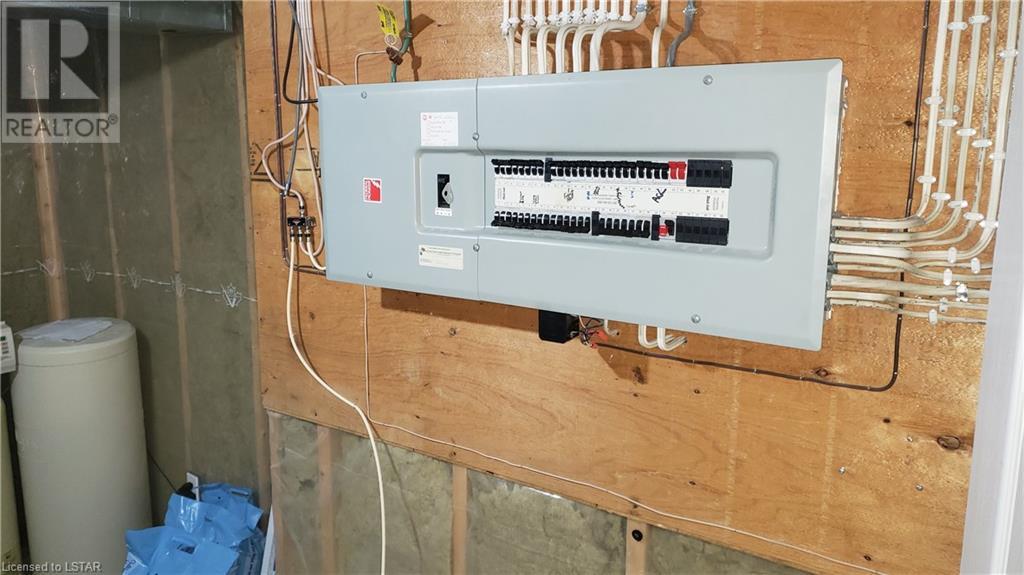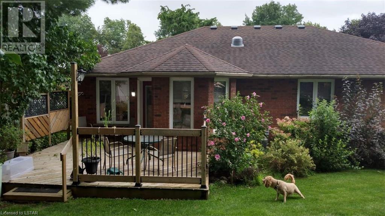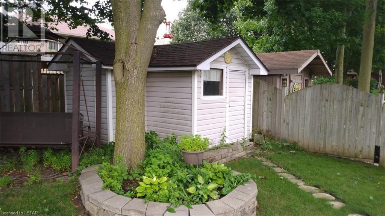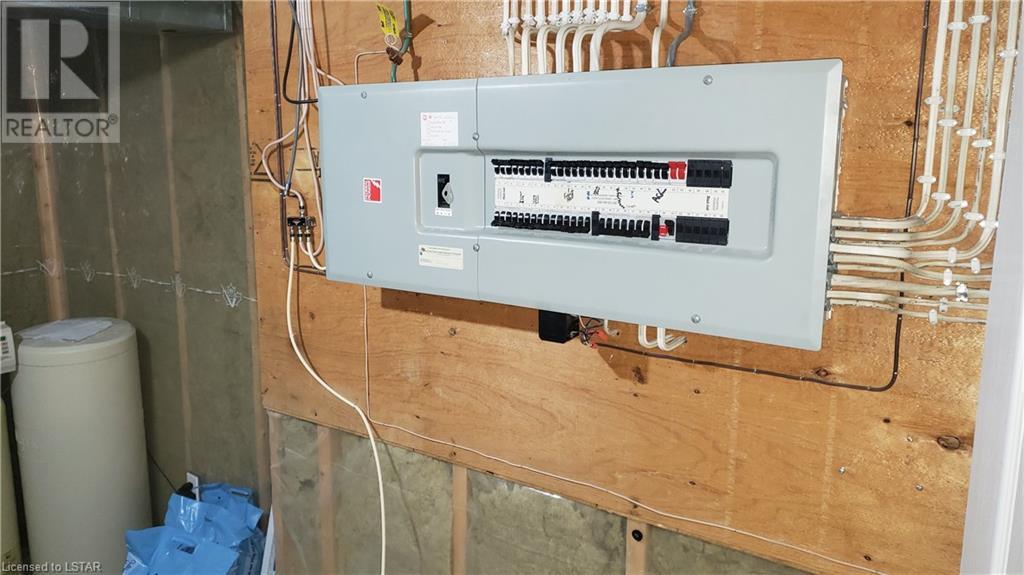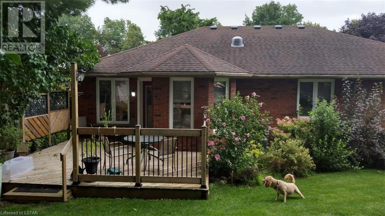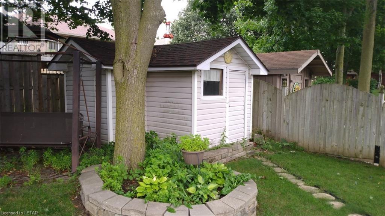5 Bedroom
3 Bathroom
2967
Bungalow
Central Air Conditioning
Forced Air
Lawn Sprinkler, Landscaped
$824,900
Welcome to this 30-year young, all brick 3+2 bed, 3 bath bungalow on a quiet street in the north end, which has been carefully maintained over the years. The main level offers a large living room with gas fireplace, dining room an eat-in kitchen with new counters along with a large master bedroom with a 3-piece ensuite, two more good sized bedrooms with New Flooring, a Fully Renovated 4-piece bath and main floor laundry. Lower-level features 2 bedrooms, office, and a large rec room and plenty of storage. Updated 3-piece bathroom in the lower is a fabulous feature. Freshly Painted Main Floor! Unpack and enjoy this tranquil piece of Tillsonburg. Only the second owner...listings in this neighbourhood are rarely offered for sale. Fully fenced and landscaped with large double drive and double car garage. (id:19173)
Property Details
|
MLS® Number
|
40555649 |
|
Property Type
|
Single Family |
|
Amenities Near By
|
Hospital, Park, Schools, Shopping |
|
Community Features
|
Community Centre, School Bus |
|
Equipment Type
|
Rental Water Softener |
|
Features
|
Paved Driveway, Skylight, Automatic Garage Door Opener |
|
Parking Space Total
|
6 |
|
Rental Equipment Type
|
Rental Water Softener |
Building
|
Bathroom Total
|
3 |
|
Bedrooms Above Ground
|
3 |
|
Bedrooms Below Ground
|
2 |
|
Bedrooms Total
|
5 |
|
Appliances
|
Dishwasher, Dryer, Freezer, Refrigerator, Stove, Washer, Window Coverings |
|
Architectural Style
|
Bungalow |
|
Basement Development
|
Finished |
|
Basement Type
|
Full (finished) |
|
Constructed Date
|
1994 |
|
Construction Style Attachment
|
Detached |
|
Cooling Type
|
Central Air Conditioning |
|
Exterior Finish
|
Brick |
|
Foundation Type
|
Poured Concrete |
|
Heating Fuel
|
Natural Gas |
|
Heating Type
|
Forced Air |
|
Stories Total
|
1 |
|
Size Interior
|
2967 |
|
Type
|
House |
|
Utility Water
|
Municipal Water |
Parking
Land
|
Access Type
|
Road Access, Highway Access, Highway Nearby |
|
Acreage
|
No |
|
Land Amenities
|
Hospital, Park, Schools, Shopping |
|
Landscape Features
|
Lawn Sprinkler, Landscaped |
|
Sewer
|
Municipal Sewage System |
|
Size Depth
|
127 Ft |
|
Size Frontage
|
69 Ft |
|
Size Total Text
|
1/2 - 1.99 Acres |
|
Zoning Description
|
R1 |
Rooms
| Level |
Type |
Length |
Width |
Dimensions |
|
Lower Level |
3pc Bathroom |
|
|
Measurements not available |
|
Lower Level |
Utility Room |
|
|
12'4'' x 10'6'' |
|
Lower Level |
Storage |
|
|
10'3'' x 15'4'' |
|
Lower Level |
Other |
|
|
4'5'' x 12'7'' |
|
Lower Level |
Office |
|
|
11'2'' x 17'2'' |
|
Lower Level |
Recreation Room |
|
|
22'0'' x 20'0'' |
|
Lower Level |
Bedroom |
|
|
10'5'' x 10'2'' |
|
Lower Level |
Bedroom |
|
|
12'0'' x 11'2'' |
|
Main Level |
Full Bathroom |
|
|
Measurements not available |
|
Main Level |
3pc Bathroom |
|
|
Measurements not available |
|
Main Level |
Laundry Room |
|
|
6'0'' x 5'0'' |
|
Main Level |
Bedroom |
|
|
11'0'' x 8'0'' |
|
Main Level |
Bedroom |
|
|
11'0'' x 10'1'' |
|
Main Level |
Primary Bedroom |
|
|
13'0'' x 12'0'' |
|
Main Level |
Dining Room |
|
|
11'0'' x 11'0'' |
|
Main Level |
Eat In Kitchen |
|
|
21'0'' x 17'0'' |
|
Main Level |
Living Room |
|
|
20'9'' x 12'0'' |
https://www.realtor.ca/real-estate/26634471/12-woodside-drive-tillsonburg

