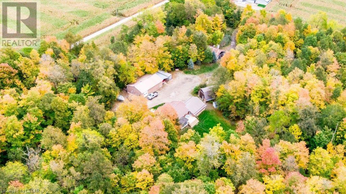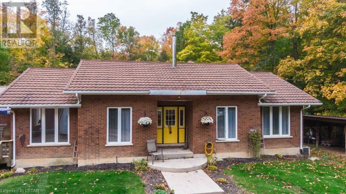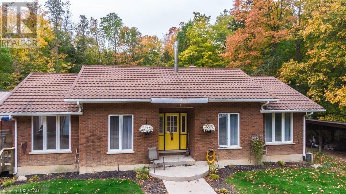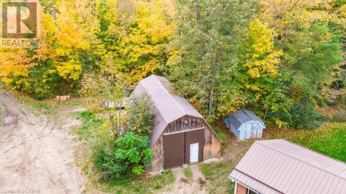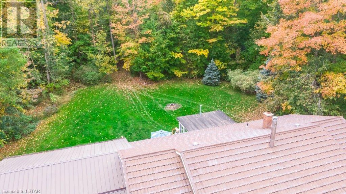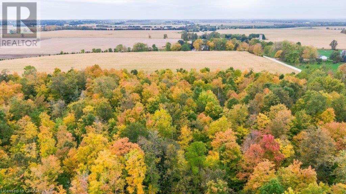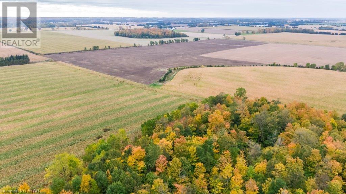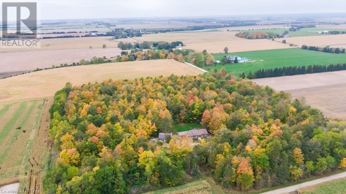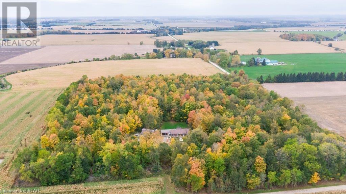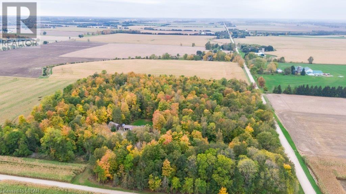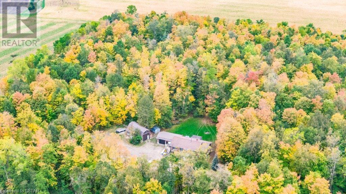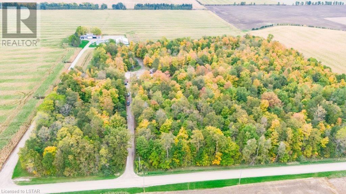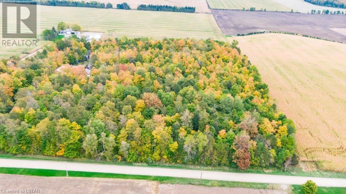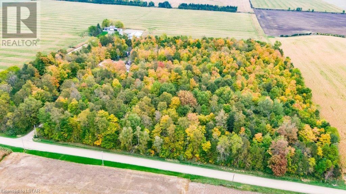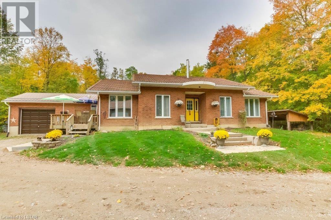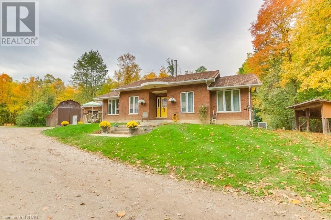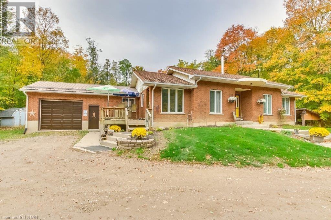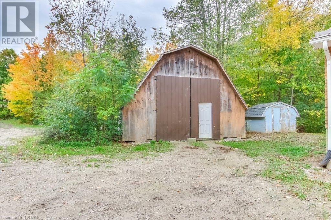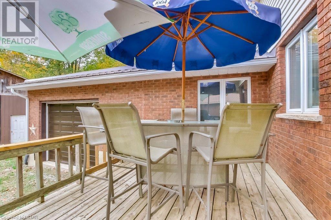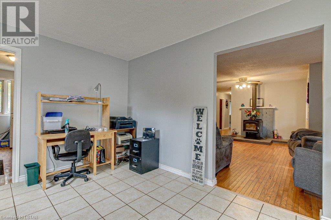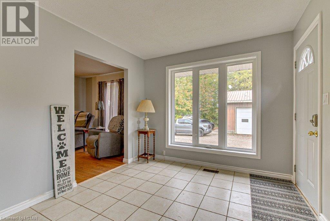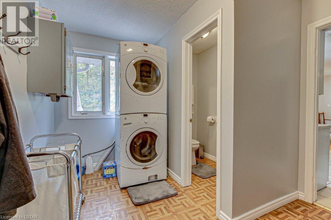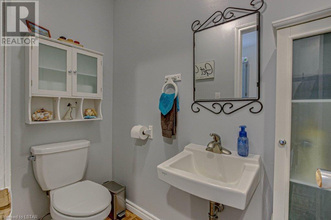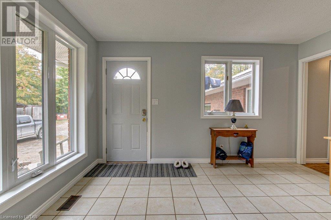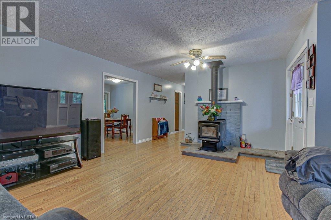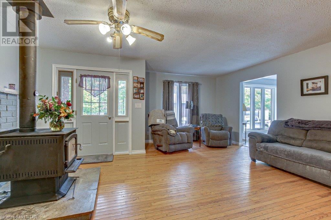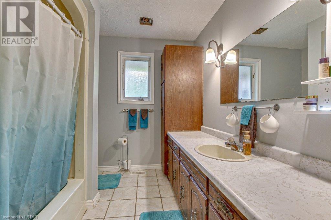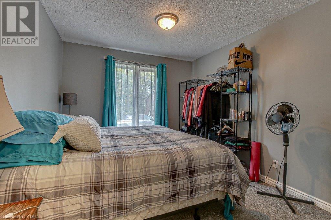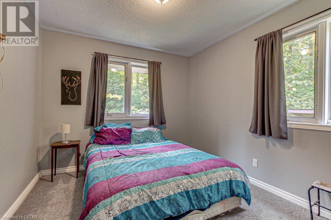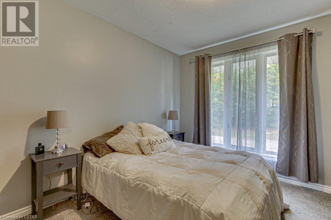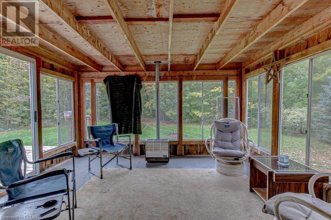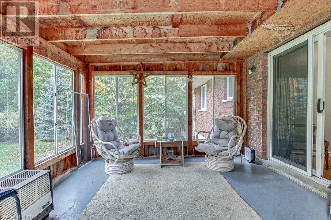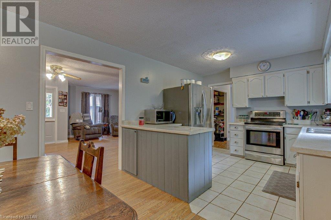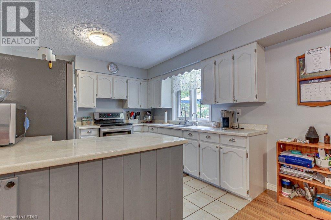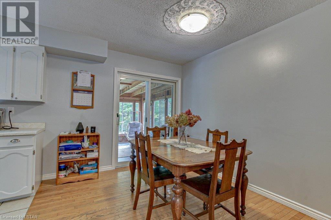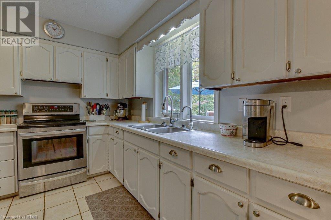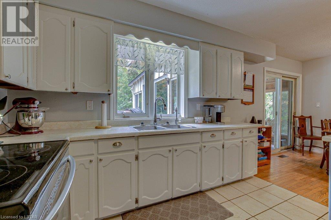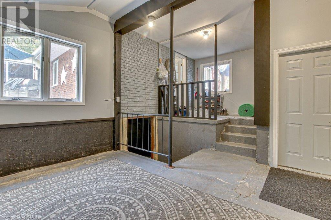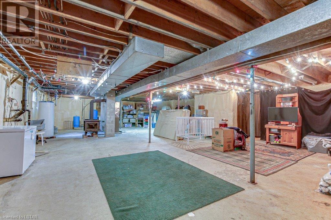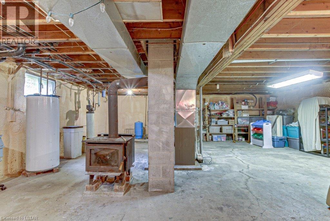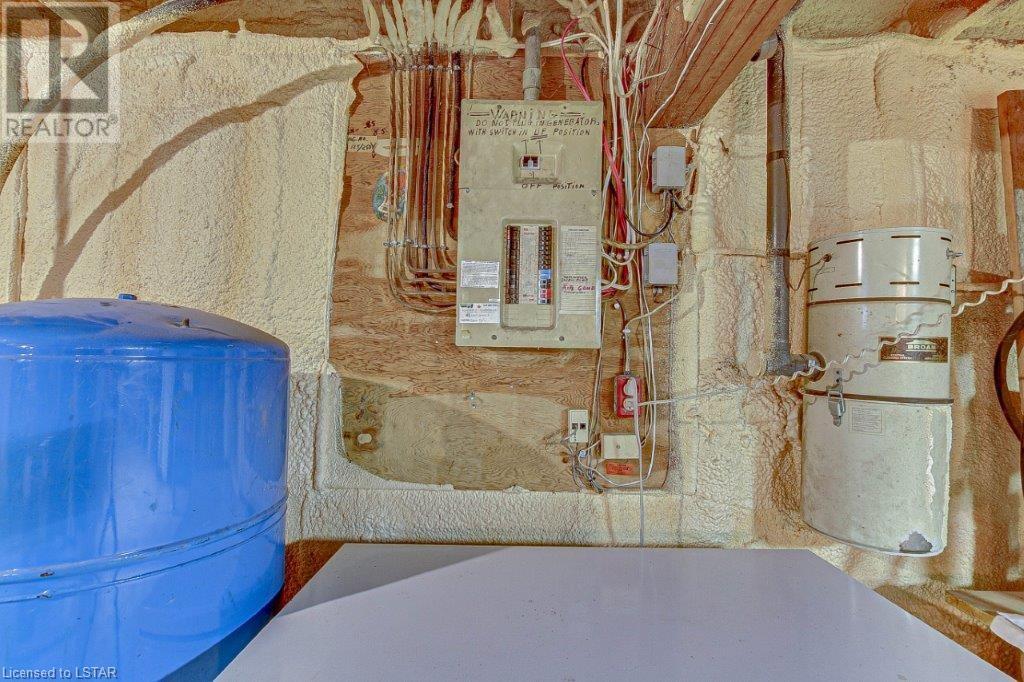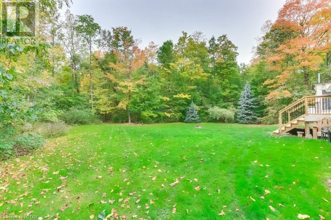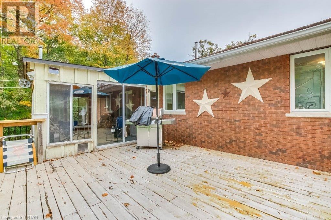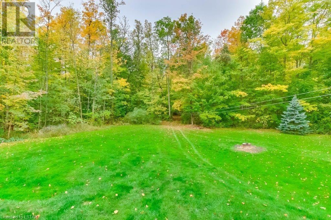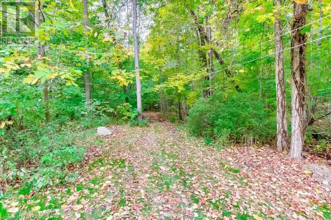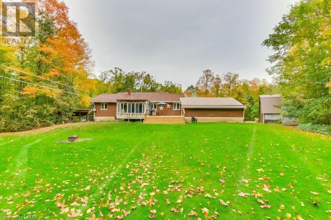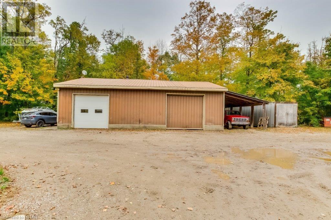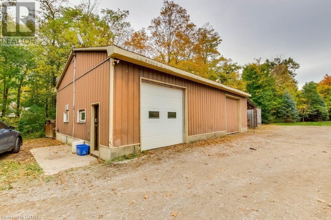3 Bedroom
2 Bathroom
1500
Bungalow
Fireplace
Central Air Conditioning
Forced Air, Stove
Acreage
$1,449,000
Welcome to 12 acres of peaceful and private country living. Situated 20 mins Northwest of London in Middlesex Centre, and minutes to Ilderton, Lucan and Ailsa Craig. Enjoy the perfect blend of country living and city convenience. This property features a 3 bedroom brick Bungalow with a metal roof, and 3 outbuildings (measuring 47ftx28 - part of it heated, 36x23, 30x24). The basement is insulated with spray foam and ready for your creativity. Enjoy walking through the trails in the bush and watching the deer from your back deck. (id:19173)
Property Details
|
MLS® Number
|
40547987 |
|
Property Type
|
Agriculture |
|
Communication Type
|
High Speed Internet |
|
Farm Type
|
Hobby Farm |
|
Features
|
Crushed Stone Driveway |
|
Parking Space Total
|
13 |
|
Structure
|
Shed |
Building
|
Bathroom Total
|
2 |
|
Bedrooms Above Ground
|
3 |
|
Bedrooms Total
|
3 |
|
Appliances
|
Central Vacuum, Dishwasher, Dryer, Refrigerator, Stove, Water Softener, Washer, Garage Door Opener |
|
Architectural Style
|
Bungalow |
|
Basement Development
|
Unfinished |
|
Basement Type
|
Full (unfinished) |
|
Constructed Date
|
1980 |
|
Cooling Type
|
Central Air Conditioning |
|
Exterior Finish
|
Brick, Vinyl Siding |
|
Fireplace Fuel
|
Wood |
|
Fireplace Present
|
Yes |
|
Fireplace Total
|
2 |
|
Fireplace Type
|
Stove |
|
Foundation Type
|
Poured Concrete |
|
Half Bath Total
|
1 |
|
Heating Fuel
|
Propane |
|
Heating Type
|
Forced Air, Stove |
|
Stories Total
|
1 |
|
Size Interior
|
1500 |
|
Utility Water
|
Drilled Well |
Parking
Land
|
Access Type
|
Road Access, Highway Access |
|
Acreage
|
Yes |
|
Sewer
|
Septic System |
|
Size Frontage
|
710 Ft |
|
Size Irregular
|
12.25 |
|
Size Total
|
12.25 Ac|10 - 24.99 Acres |
|
Size Total Text
|
12.25 Ac|10 - 24.99 Acres |
|
Zoning Description
|
A1 |
Rooms
| Level |
Type |
Length |
Width |
Dimensions |
|
Lower Level |
Other |
|
|
48'4'' x 27'11'' |
|
Main Level |
Foyer |
|
|
13'8'' x 9'7'' |
|
Main Level |
Sunroom |
|
|
12'4'' x 13'3'' |
|
Main Level |
Laundry Room |
|
|
10'8'' x 5'10'' |
|
Main Level |
2pc Bathroom |
|
|
Measurements not available |
|
Main Level |
4pc Bathroom |
|
|
Measurements not available |
|
Main Level |
Bedroom |
|
|
11'0'' x 9'9'' |
|
Main Level |
Bedroom |
|
|
11'0'' x 9'9'' |
|
Main Level |
Primary Bedroom |
|
|
12'8'' x 10'1'' |
|
Main Level |
Living Room |
|
|
17'8'' x 17'2'' |
|
Main Level |
Eat In Kitchen |
|
|
19'10'' x 10'5'' |
Utilities
https://www.realtor.ca/real-estate/26570817/12019-greystead-drive-denfield

