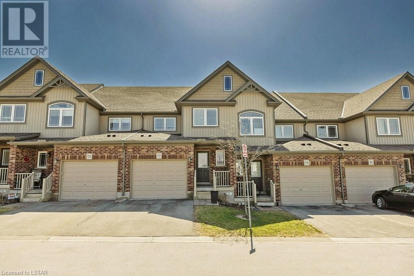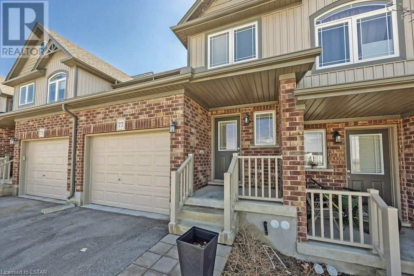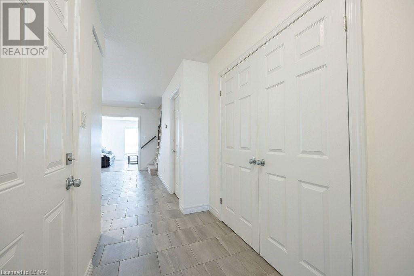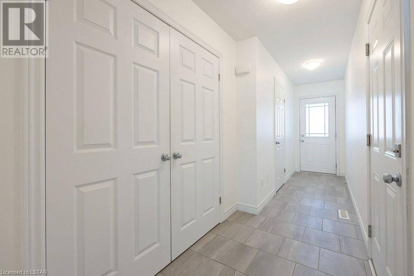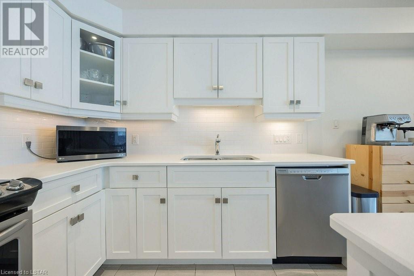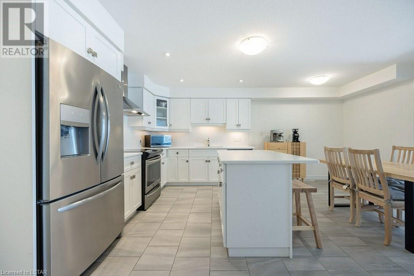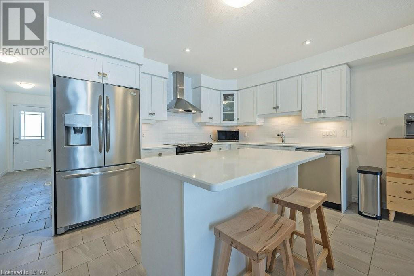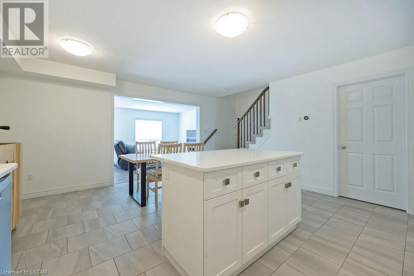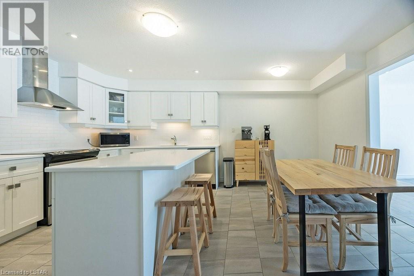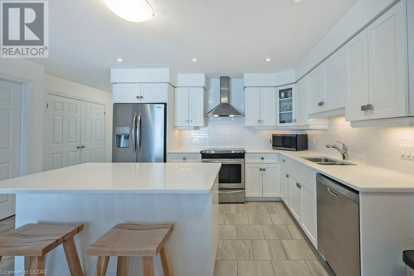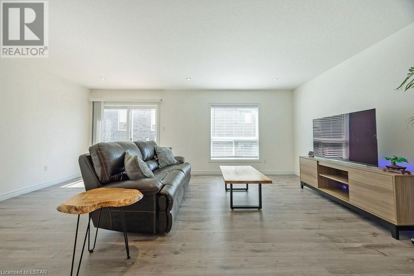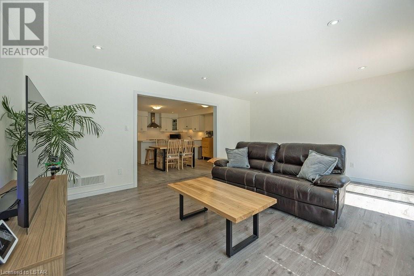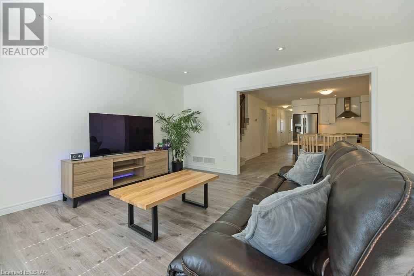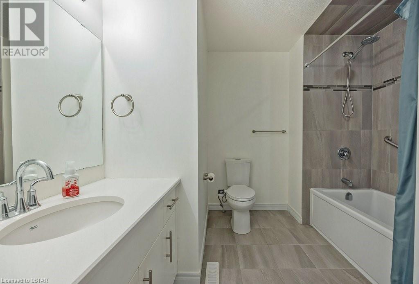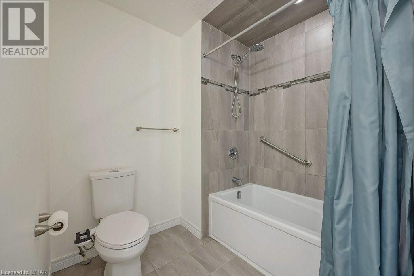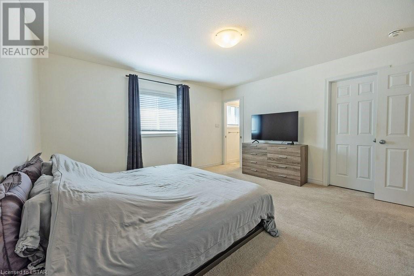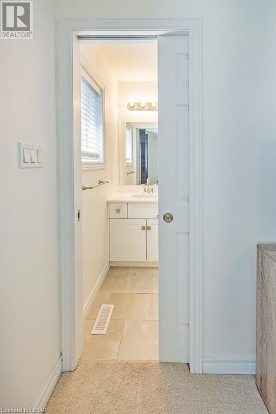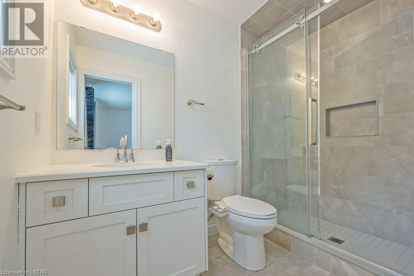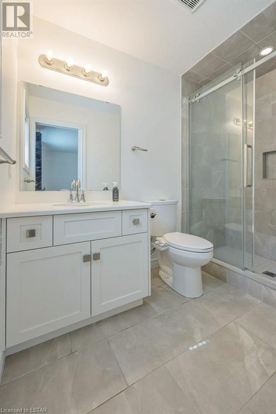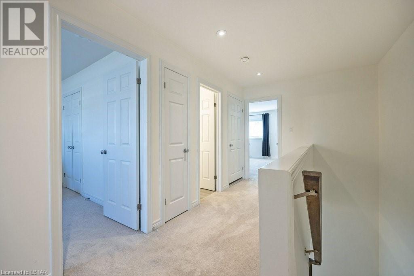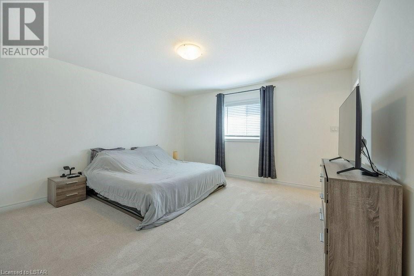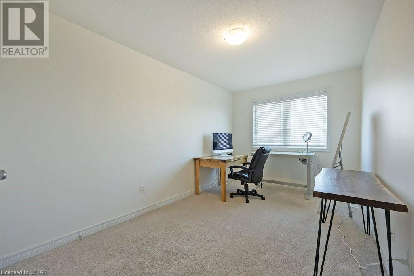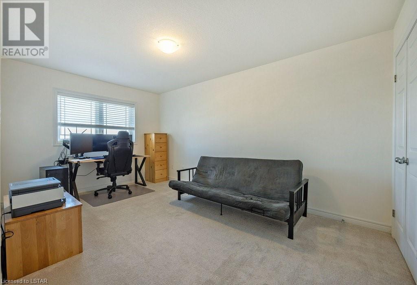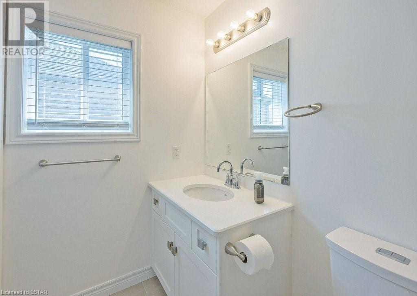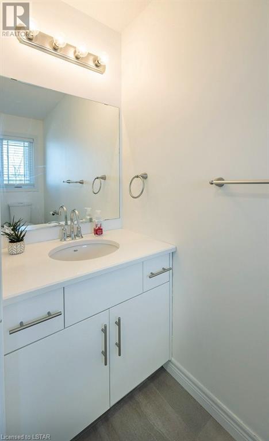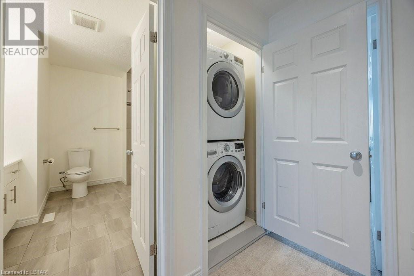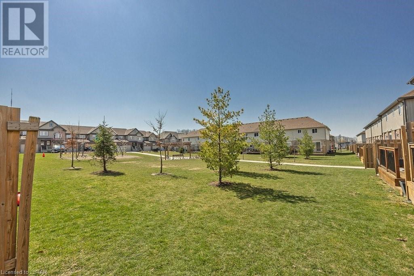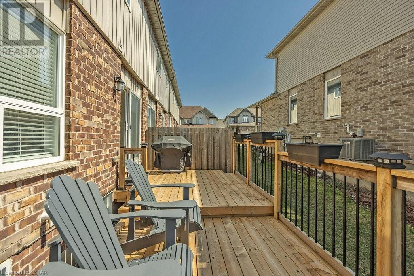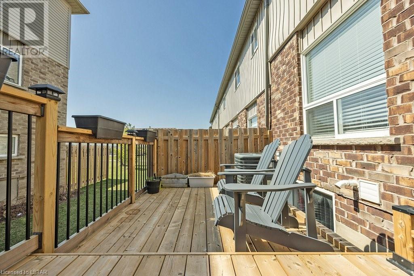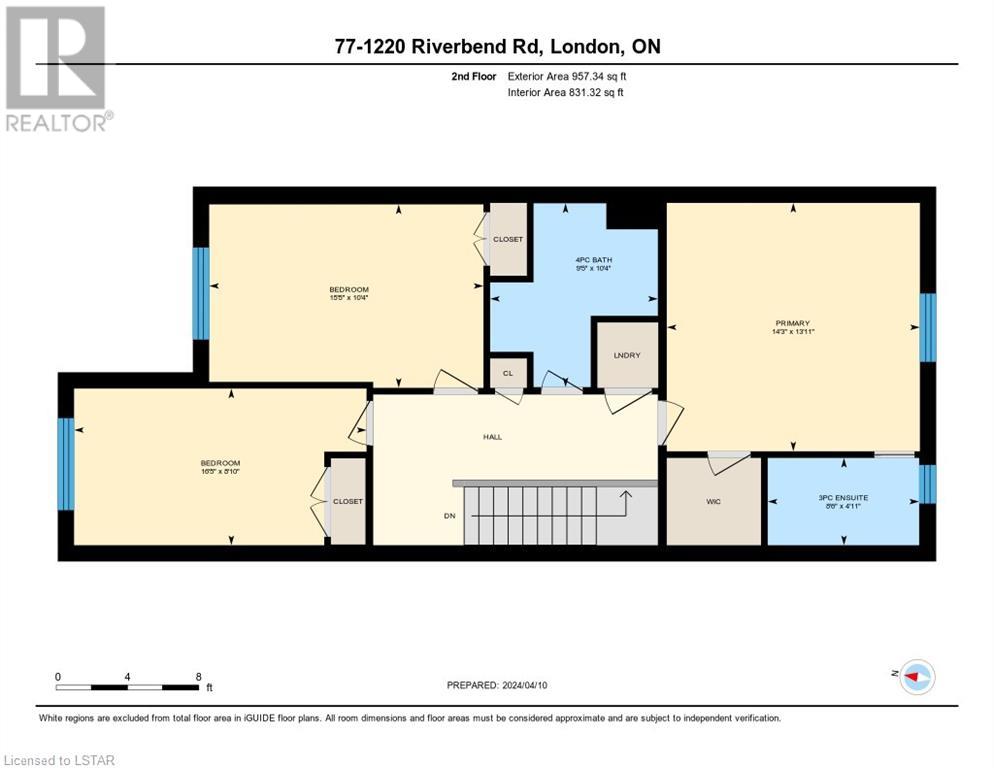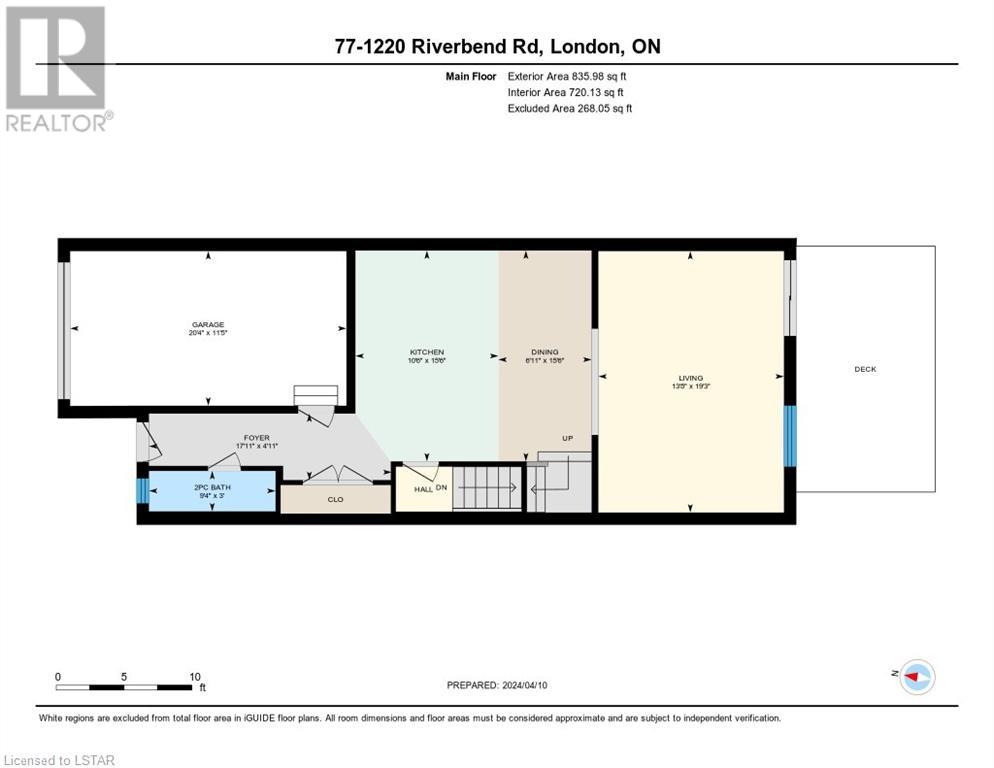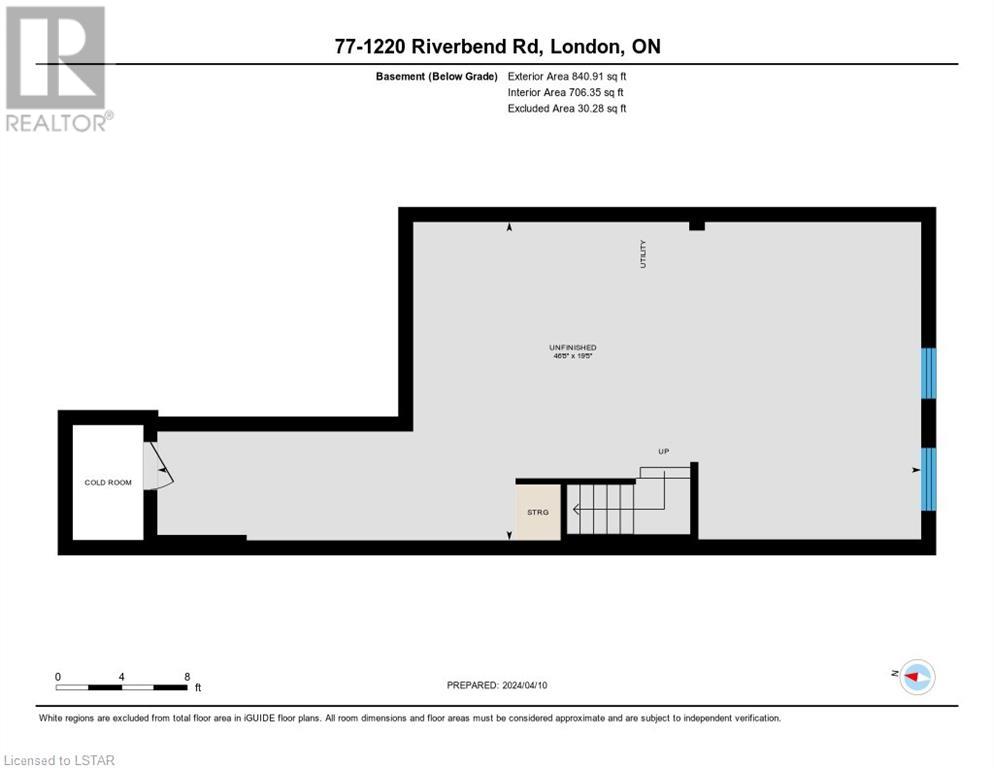3 Bedroom
3 Bathroom
1793
2 Level
Central Air Conditioning
$679,900Maintenance, Landscaping
$271 Monthly
Discover this exquisite townhouse condominium nestled in West London, offering the luxury of living in a highly desirable community. The kitchen and dining area shine with Quartz countertops and upscale stainless-steel appliances. Open concept main floor plan with large living room. Kitchen provides an open concept workspace with island and eat-in dining area. The second floor has 3 good sized bedrooms, including a primary with 3pc ensuite (including a glassed-in shower). Also on the 2nd floor is a 4pc bath, & a convenient laundry. Venture outside to a private deck within a serene backyard sanctuary, perfect for relaxed summer gatherings or enjoying tranquil moments outdoors. This home is an ideal choice for your family, ready to be explored during your exclusive viewing. (id:19173)
Property Details
|
MLS® Number
|
40577275 |
|
Property Type
|
Single Family |
|
Amenities Near By
|
Public Transit, Schools, Shopping |
|
Features
|
Southern Exposure |
|
Parking Space Total
|
2 |
Building
|
Bathroom Total
|
3 |
|
Bedrooms Above Ground
|
3 |
|
Bedrooms Total
|
3 |
|
Appliances
|
Dryer, Refrigerator, Stove, Washer |
|
Architectural Style
|
2 Level |
|
Basement Type
|
None |
|
Construction Style Attachment
|
Attached |
|
Cooling Type
|
Central Air Conditioning |
|
Exterior Finish
|
Brick, Vinyl Siding |
|
Half Bath Total
|
1 |
|
Heating Fuel
|
Natural Gas |
|
Stories Total
|
2 |
|
Size Interior
|
1793 |
|
Type
|
Apartment |
|
Utility Water
|
Municipal Water |
Parking
Land
|
Acreage
|
No |
|
Land Amenities
|
Public Transit, Schools, Shopping |
|
Sewer
|
Municipal Sewage System |
|
Zoning Description
|
R5-4(13) |
Rooms
| Level |
Type |
Length |
Width |
Dimensions |
|
Second Level |
3pc Bathroom |
|
|
Measurements not available |
|
Second Level |
4pc Bathroom |
|
|
Measurements not available |
|
Second Level |
Primary Bedroom |
|
|
14'3'' x 13'11'' |
|
Second Level |
Bedroom |
|
|
16'5'' x 8'10'' |
|
Second Level |
Bedroom |
|
|
15'5'' x 10'4'' |
|
Main Level |
2pc Bathroom |
|
|
Measurements not available |
|
Main Level |
Foyer |
|
|
17'11'' x 4'11'' |
|
Main Level |
Living Room |
|
|
13'8'' x 19'3'' |
|
Main Level |
Dining Room |
|
|
6'11'' x 15'6'' |
|
Main Level |
Kitchen |
|
|
10'6'' x 15'6'' |
https://www.realtor.ca/real-estate/26795235/1220-riverbend-road-road-unit-77-london

