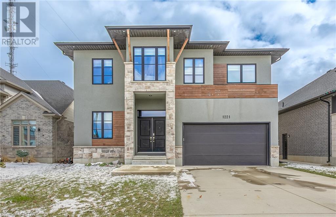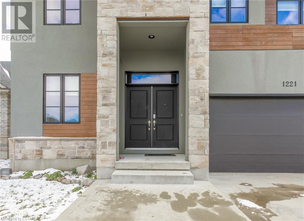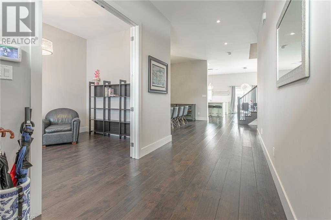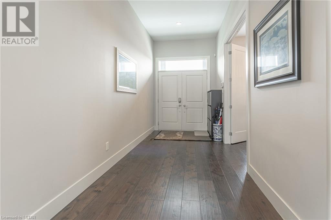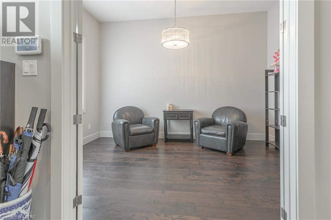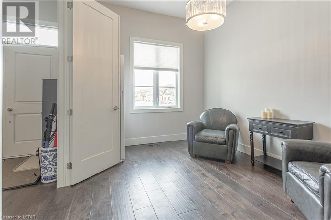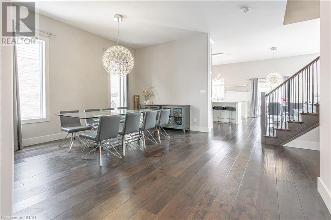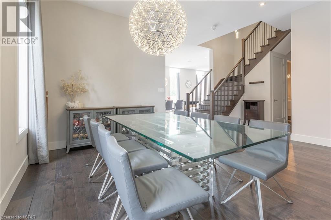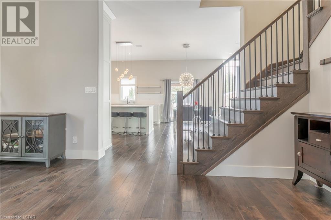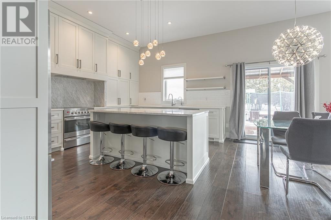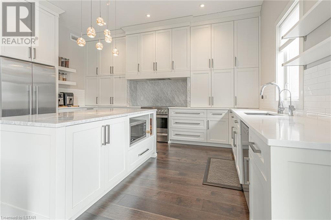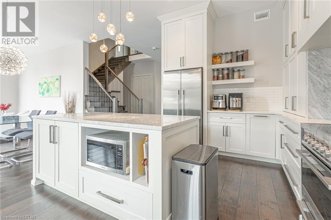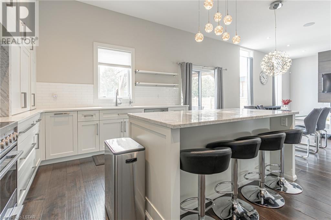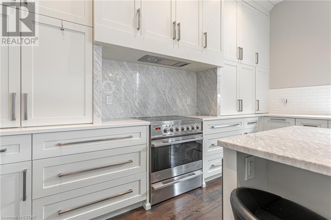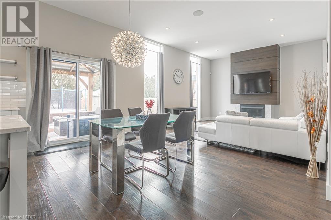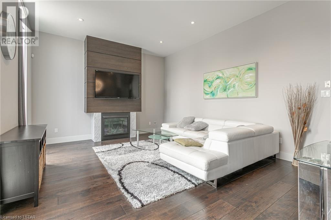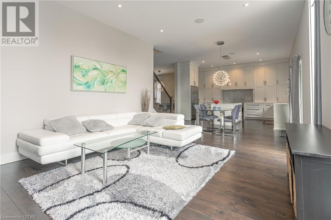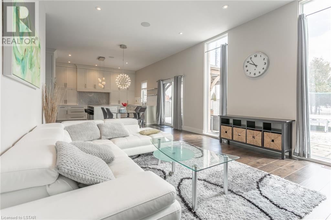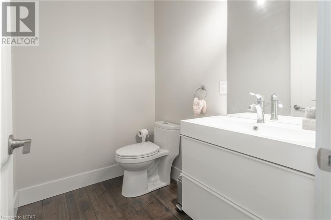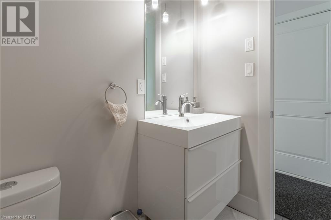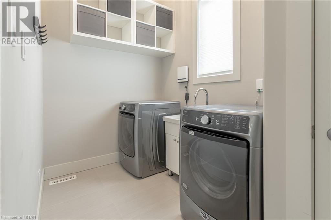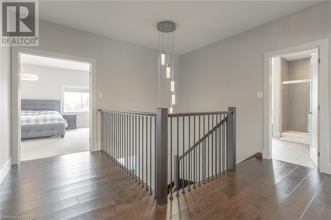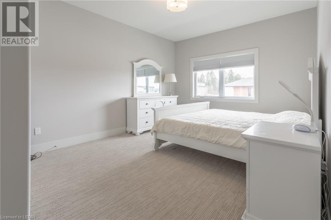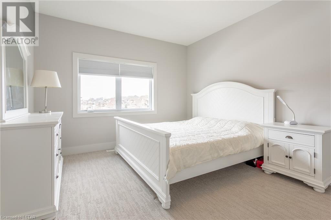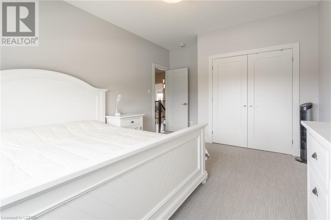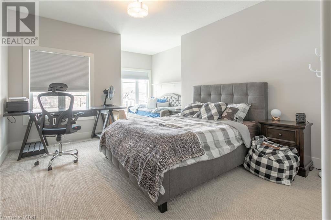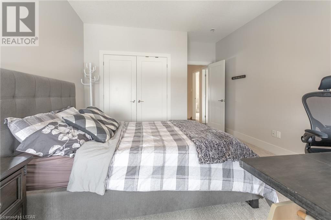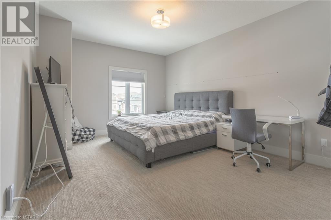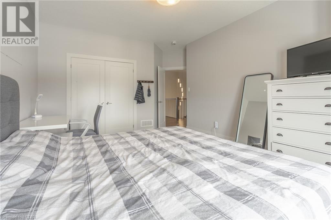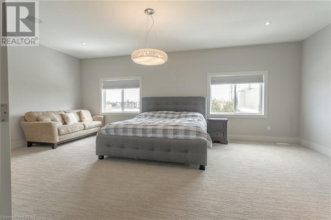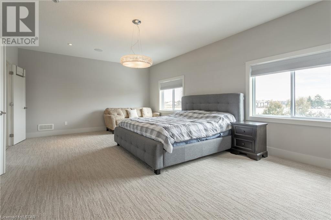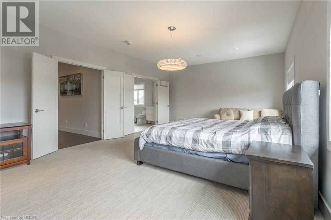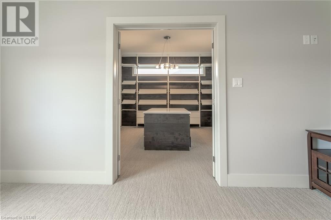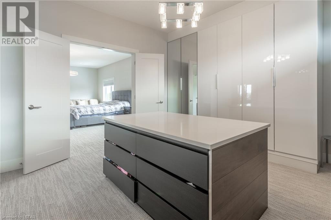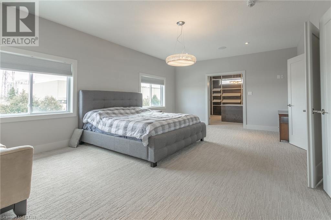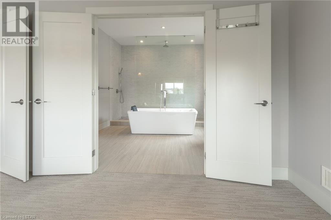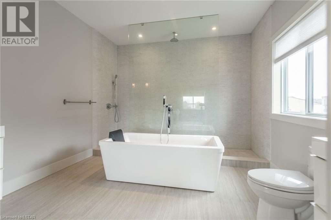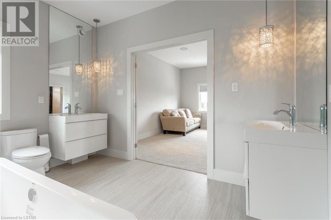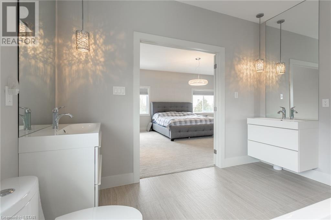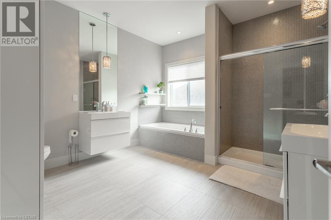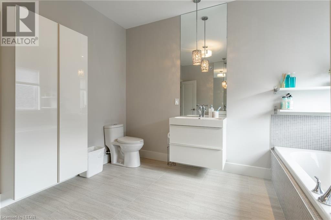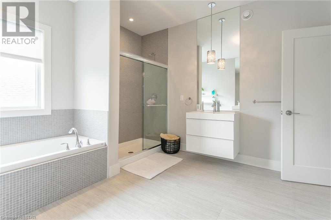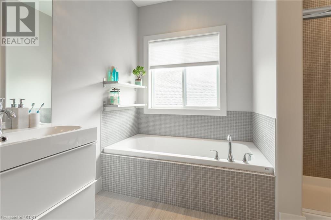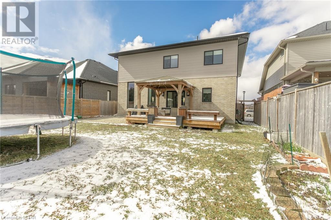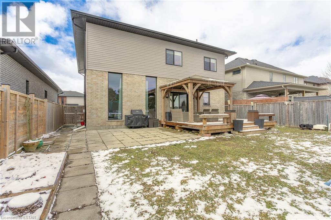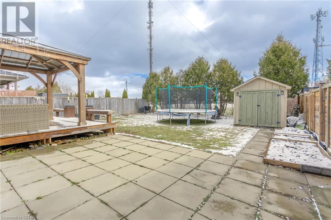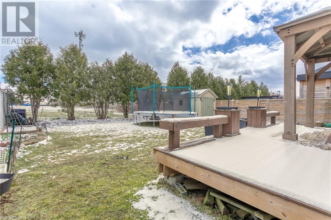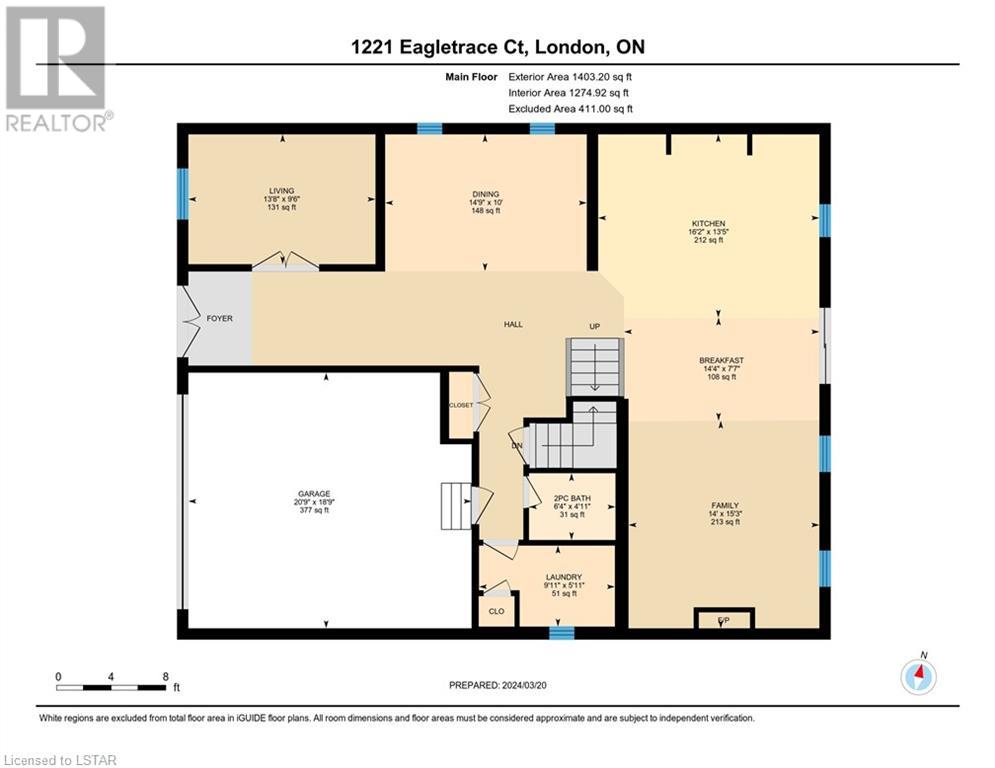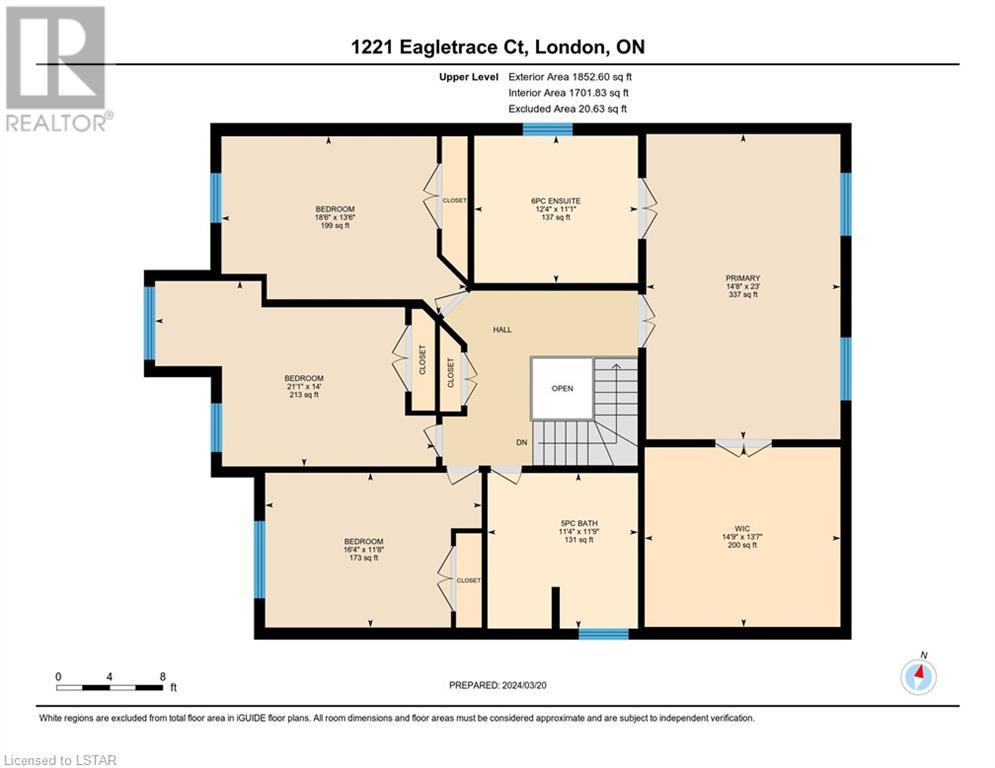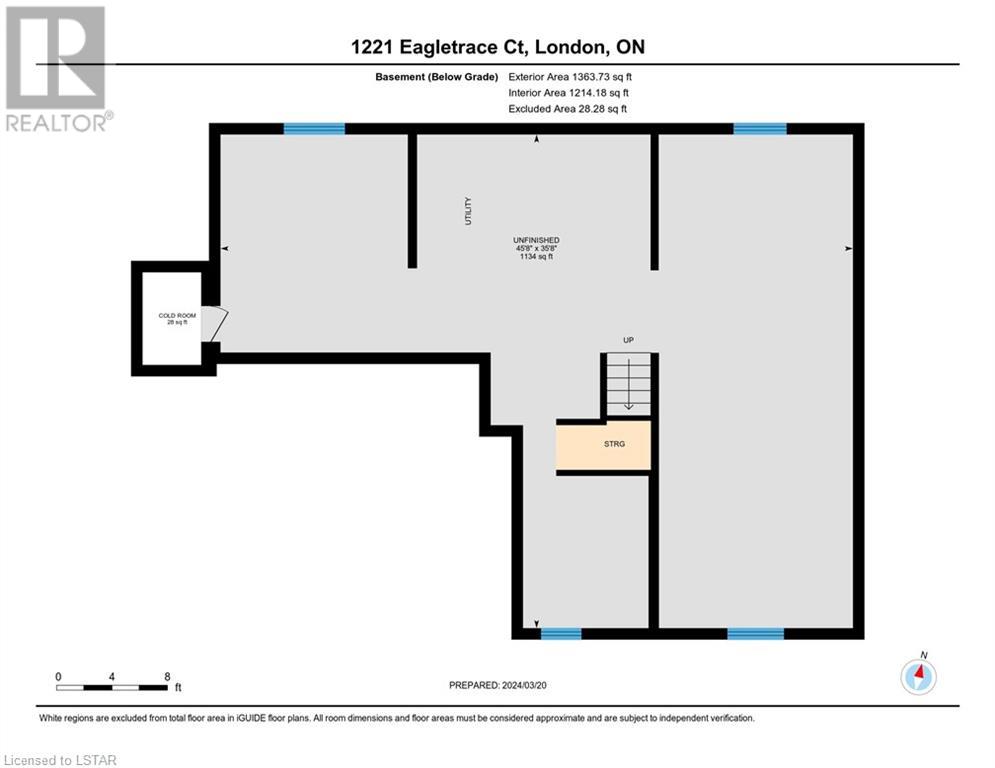4 Bedroom
3 Bathroom
3255
2 Level
Central Air Conditioning
Forced Air
$1,300,000
Experience absolute luxury in this 4-bedroom dream, Located on a quiet court in sought-after Fox Field neighborhood of North London. This spacious and stunning property features high ceilings, premium finishes, and generous living areas. The living room, an ideal space for entertaining guests, features high, accent wall, built-ins, gas fireplace, and oversized windows providing an abundance of natural light. Entertainment extends outdoors with a spacious covered porch accessible from the kitchen, offering an ideal spot to enjoy the summer weather. You Will Fall In Love With the Kitchen Which Boasts Beautiful Cabinetry, Quartz Counters, Stainless steel appliances, The upper level features an oversized primary with ensuite, and three additional well-appointed bedrooms, each with direct access to a bathroom. The dreamy Primary suite boasts a dream walk-in closet and a luxurious bath with soaker tub and designer glass shower. Additionally, the main floor offers a convenient laundry room. The neighborhood is perfect for families, with parks, playgrounds, miles of walking/biking trails, shopping, restaurants, and schools close by. (id:19173)
Property Details
|
MLS® Number
|
40559896 |
|
Property Type
|
Single Family |
|
Amenities Near By
|
Park, Playground, Schools, Shopping |
|
Community Features
|
School Bus |
|
Equipment Type
|
Water Heater |
|
Features
|
Sump Pump, Automatic Garage Door Opener |
|
Parking Space Total
|
4 |
|
Rental Equipment Type
|
Water Heater |
Building
|
Bathroom Total
|
3 |
|
Bedrooms Above Ground
|
4 |
|
Bedrooms Total
|
4 |
|
Appliances
|
Central Vacuum, Dishwasher, Dryer, Refrigerator, Washer, Hood Fan |
|
Architectural Style
|
2 Level |
|
Basement Development
|
Unfinished |
|
Basement Type
|
Full (unfinished) |
|
Constructed Date
|
2015 |
|
Construction Style Attachment
|
Detached |
|
Cooling Type
|
Central Air Conditioning |
|
Exterior Finish
|
Brick, Stucco |
|
Foundation Type
|
Poured Concrete |
|
Half Bath Total
|
1 |
|
Heating Fuel
|
Natural Gas |
|
Heating Type
|
Forced Air |
|
Stories Total
|
2 |
|
Size Interior
|
3255 |
|
Type
|
House |
|
Utility Water
|
Municipal Water |
Parking
Land
|
Access Type
|
Road Access |
|
Acreage
|
No |
|
Land Amenities
|
Park, Playground, Schools, Shopping |
|
Sewer
|
Municipal Sewage System |
|
Size Depth
|
122 Ft |
|
Size Frontage
|
50 Ft |
|
Size Total Text
|
Under 1/2 Acre |
|
Zoning Description
|
R1-4 |
Rooms
| Level |
Type |
Length |
Width |
Dimensions |
|
Second Level |
Bedroom |
|
|
13'0'' x 10'4'' |
|
Second Level |
Bonus Room |
|
|
13'7'' x 14'9'' |
|
Second Level |
5pc Bathroom |
|
|
11'1'' x 12'4'' |
|
Second Level |
Full Bathroom |
|
|
11'9'' x 11'4'' |
|
Second Level |
Bedroom |
|
|
12'1'' x 13'11'' |
|
Second Level |
Bedroom |
|
|
11'10'' x 14'1'' |
|
Second Level |
Primary Bedroom |
|
|
14'10'' x 23'0'' |
|
Main Level |
2pc Bathroom |
|
|
7'6'' x 6'4'' |
|
Main Level |
Laundry Room |
|
|
6'1'' x 7'1'' |
|
Main Level |
Office |
|
|
13'11'' x 9'8'' |
|
Main Level |
Dining Room |
|
|
14'11'' x 16'4'' |
|
Main Level |
Great Room |
|
|
16'9'' x 14'10'' |
|
Main Level |
Kitchen |
|
|
19'5'' x 13'11'' |
https://www.realtor.ca/real-estate/26658276/1221-eagletrace-court-london

