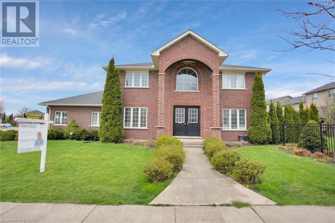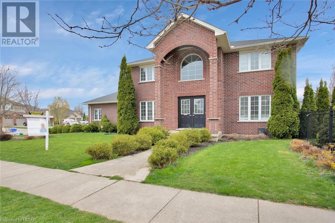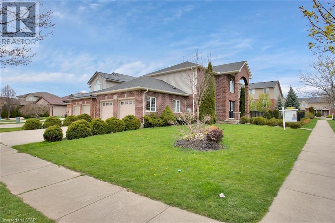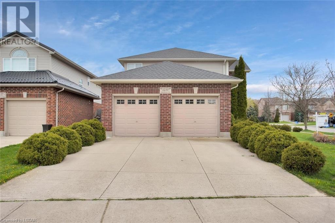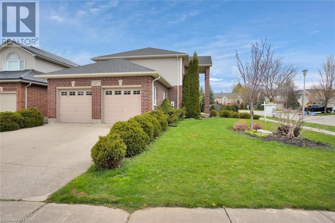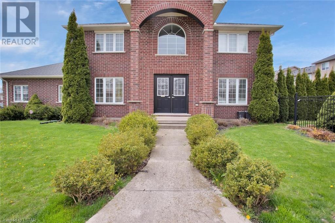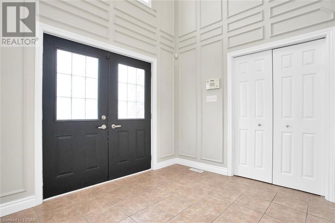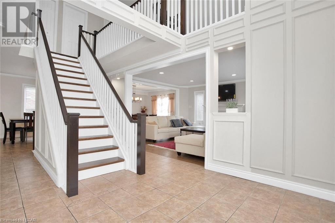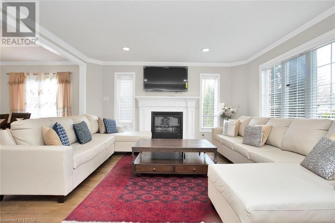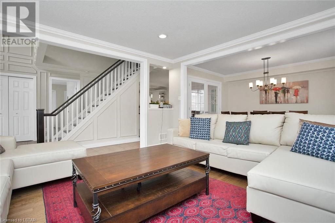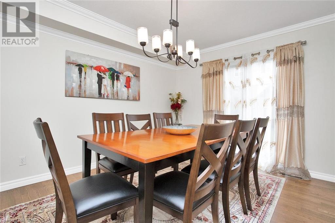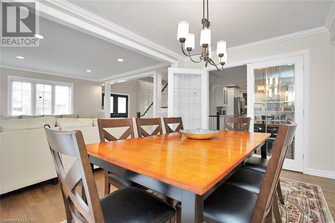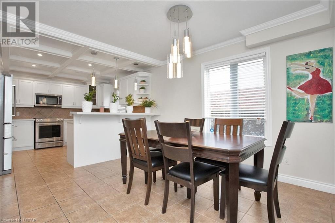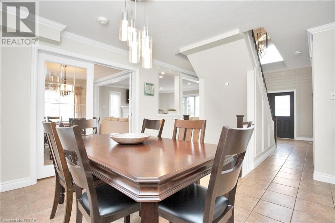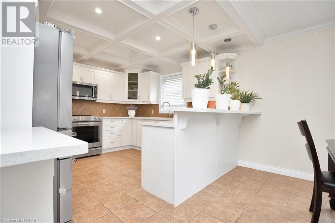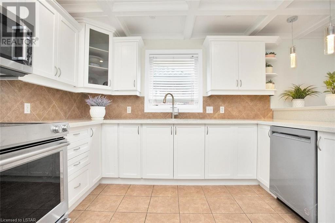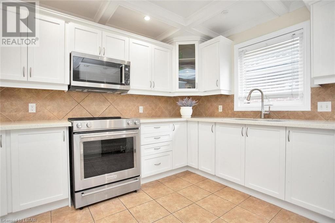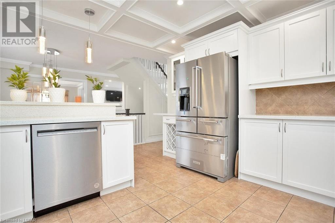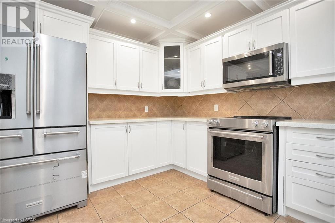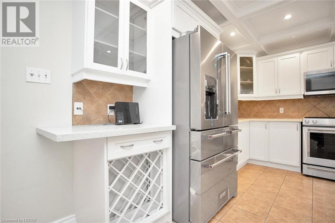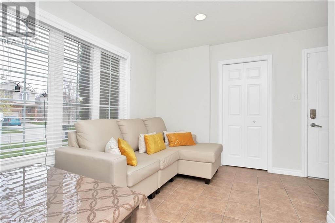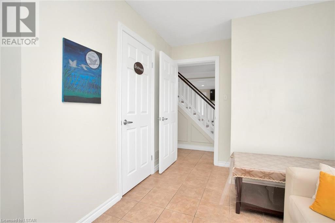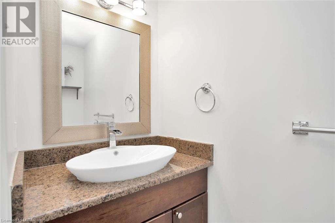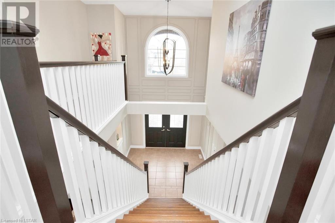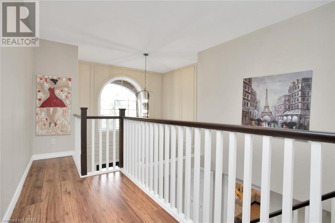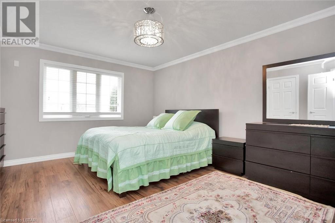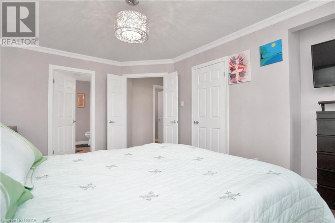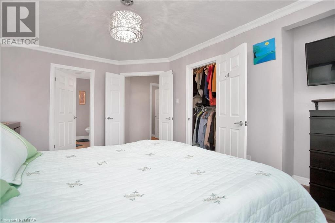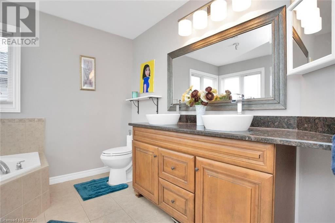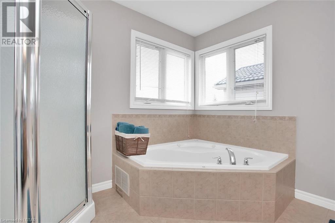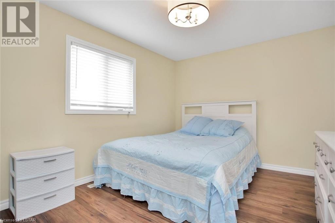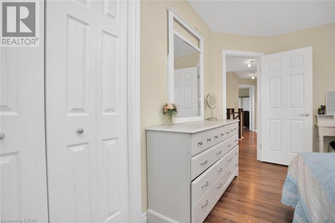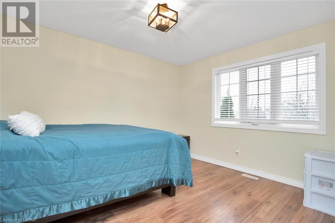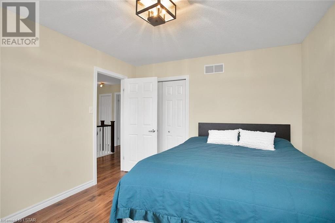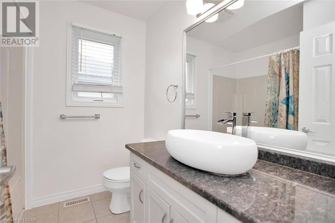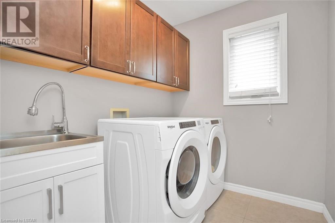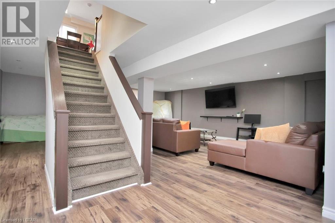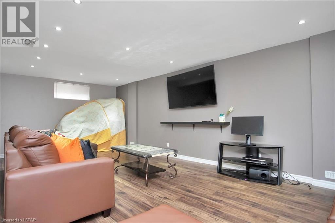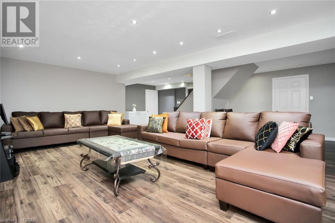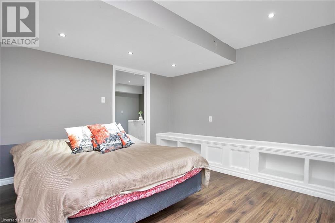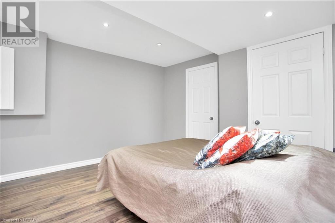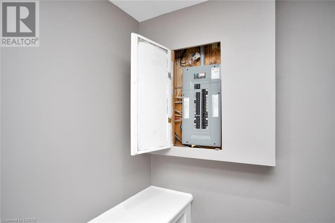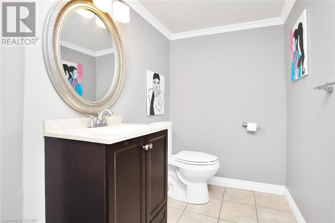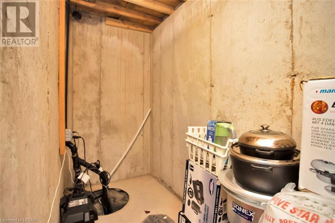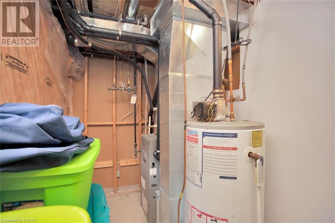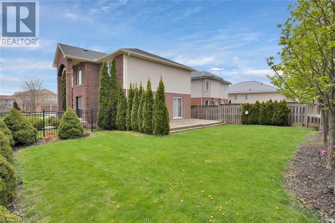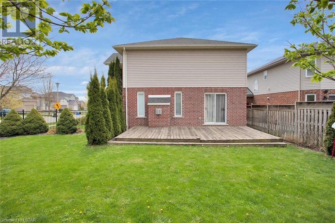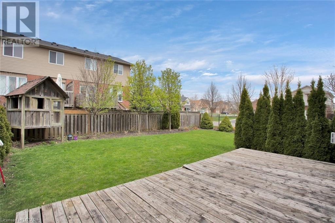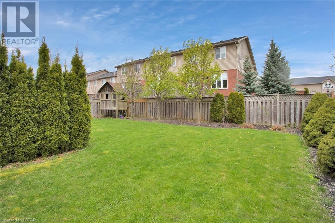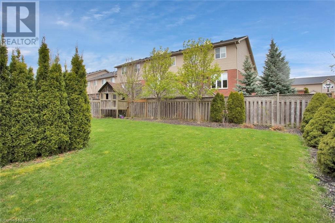4 Bedroom
4 Bathroom
2100
2 Level
Central Air Conditioning
Forced Air
$899,900
Welcome to an absolutely breathtaking home situated on an oversized, corner lot in Stoney Creek. This executive home features 3 bedrooms, 2 full bathrooms and 2 half bathrooms. The open 2-storey foyer entrance leads to a spacious living room with a gas fireplace. Entertain in style in the dining room with French doors leading to the eat-in kitchen. A striking gourmet kitchen with new appliances and granite countertops. Upstairs, the second floor hosts 3 bedrooms including a beautiful primary with a 4-piece ensuite. The finished basement boasts a huge family room, a bonus room and a convenient 2-piece bathroom. With a large double car garage, concrete driveway, and 2nd floor laundry, this home is as practical as it is luxurious. Conveniently located near Stoney Creek P.S., Mother Teresa S.S and Stoney Creek Community Centre, YMCA & Library, this property offers an unparalleled lifestyle of comfort and convenience. (id:19173)
Property Details
|
MLS® Number
|
40577427 |
|
Property Type
|
Single Family |
|
Amenities Near By
|
Airport, Golf Nearby, Park, Place Of Worship, Playground, Schools, Shopping |
|
Community Features
|
Community Centre |
|
Features
|
Cul-de-sac |
|
Parking Space Total
|
6 |
Building
|
Bathroom Total
|
4 |
|
Bedrooms Above Ground
|
3 |
|
Bedrooms Below Ground
|
1 |
|
Bedrooms Total
|
4 |
|
Appliances
|
Dishwasher, Dryer, Refrigerator, Stove, Washer |
|
Architectural Style
|
2 Level |
|
Basement Development
|
Partially Finished |
|
Basement Type
|
Full (partially Finished) |
|
Constructed Date
|
2005 |
|
Construction Style Attachment
|
Detached |
|
Cooling Type
|
Central Air Conditioning |
|
Exterior Finish
|
Brick |
|
Foundation Type
|
Poured Concrete |
|
Half Bath Total
|
2 |
|
Heating Fuel
|
Natural Gas |
|
Heating Type
|
Forced Air |
|
Stories Total
|
2 |
|
Size Interior
|
2100 |
|
Type
|
House |
|
Utility Water
|
Municipal Water |
Parking
Land
|
Access Type
|
Road Access |
|
Acreage
|
No |
|
Land Amenities
|
Airport, Golf Nearby, Park, Place Of Worship, Playground, Schools, Shopping |
|
Sewer
|
Municipal Sewage System |
|
Size Depth
|
116 Ft |
|
Size Frontage
|
56 Ft |
|
Size Total Text
|
Under 1/2 Acre |
|
Zoning Description
|
R1-4 |
Rooms
| Level |
Type |
Length |
Width |
Dimensions |
|
Second Level |
Full Bathroom |
|
|
Measurements not available |
|
Second Level |
4pc Bathroom |
|
|
Measurements not available |
|
Second Level |
Bedroom |
|
|
11'0'' x 10'4'' |
|
Second Level |
Bedroom |
|
|
12'8'' x 10'10'' |
|
Second Level |
Primary Bedroom |
|
|
15'11'' x 11'8'' |
|
Basement |
Bedroom |
|
|
12'0'' x 15'0'' |
|
Basement |
Family Room |
|
|
24'6'' x 16'6'' |
|
Basement |
2pc Bathroom |
|
|
Measurements not available |
|
Main Level |
2pc Bathroom |
|
|
Measurements not available |
|
Main Level |
Family Room |
|
|
14'5'' x 12'5'' |
|
Main Level |
Dining Room |
|
|
13'0'' x 10'4'' |
|
Main Level |
Eat In Kitchen |
|
|
13'0'' x 12'4'' |
|
Main Level |
Kitchen |
|
|
12'4'' x 11'6'' |
https://www.realtor.ca/real-estate/26800445/1233-smithson-court-london

