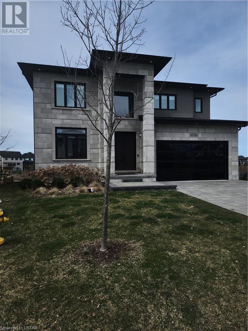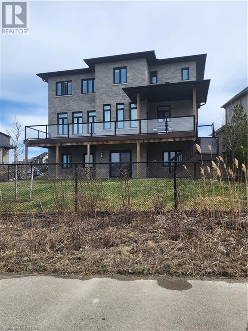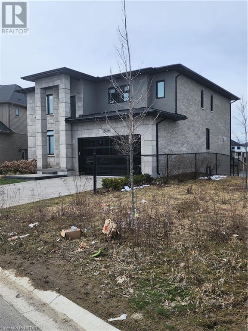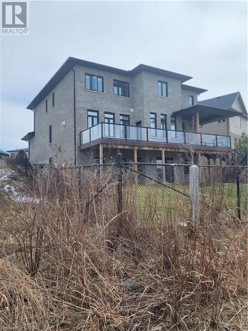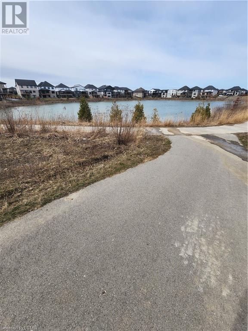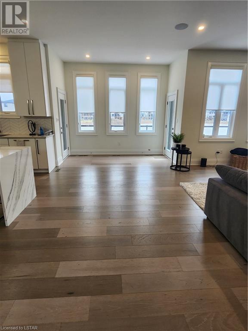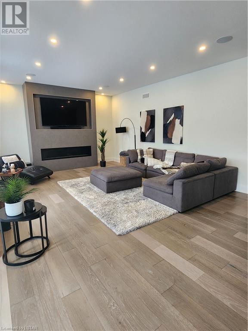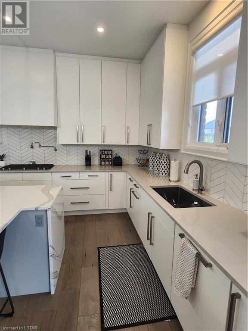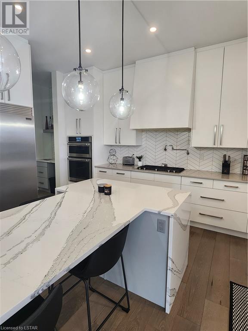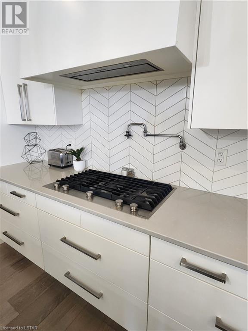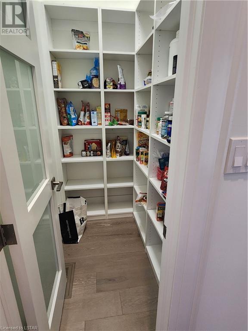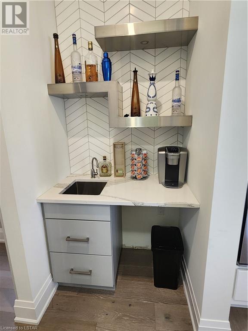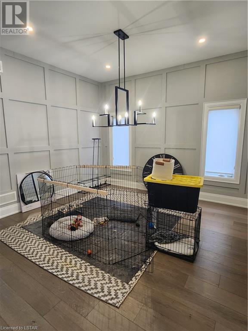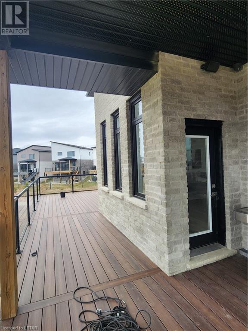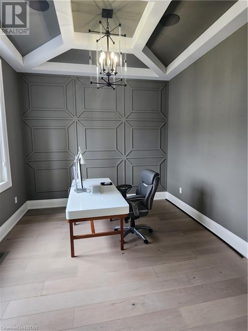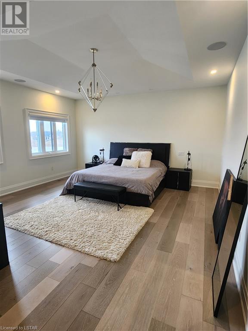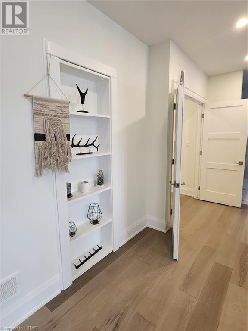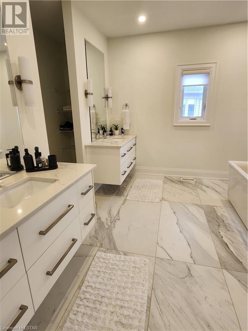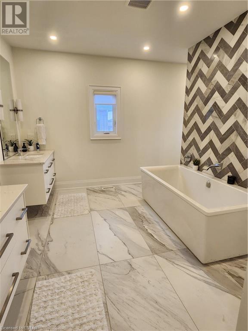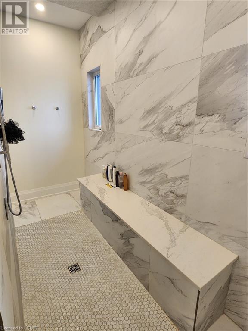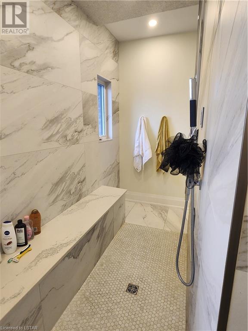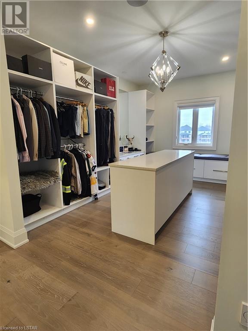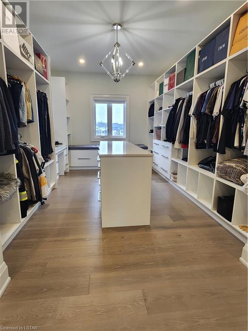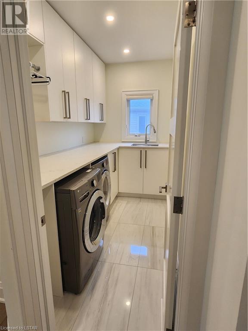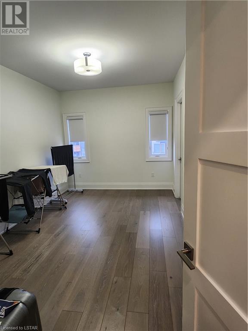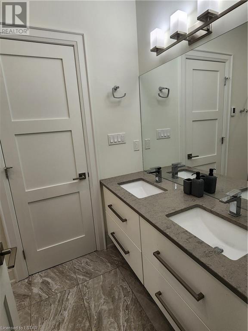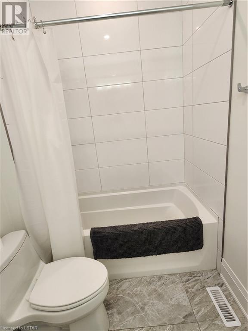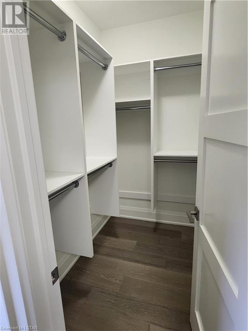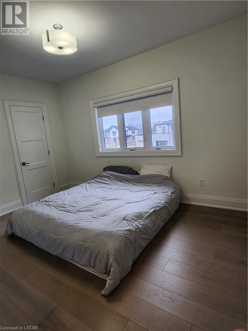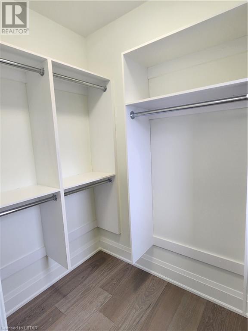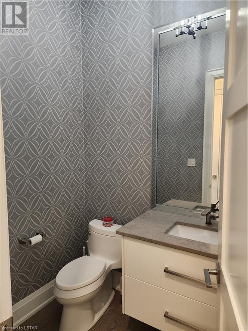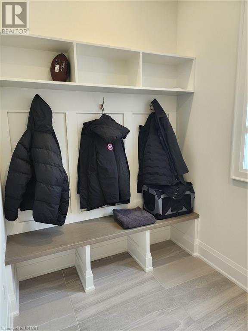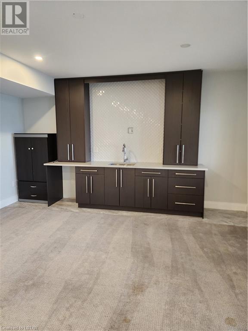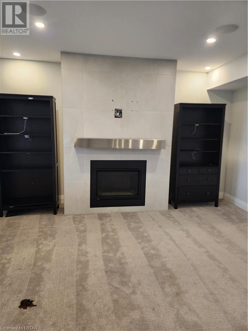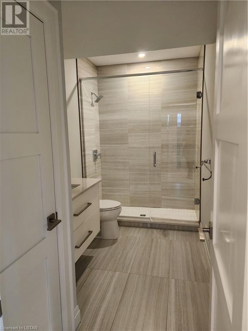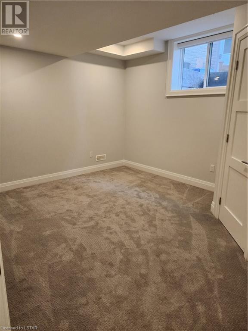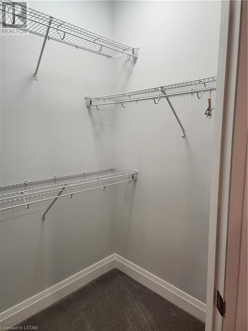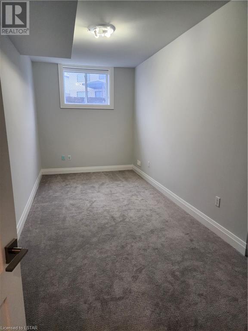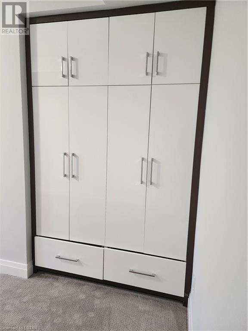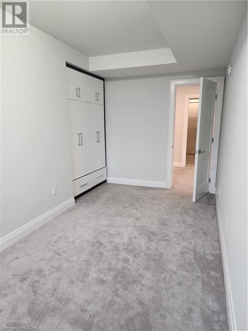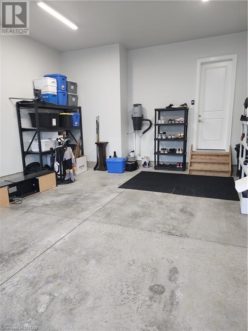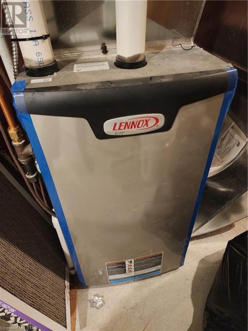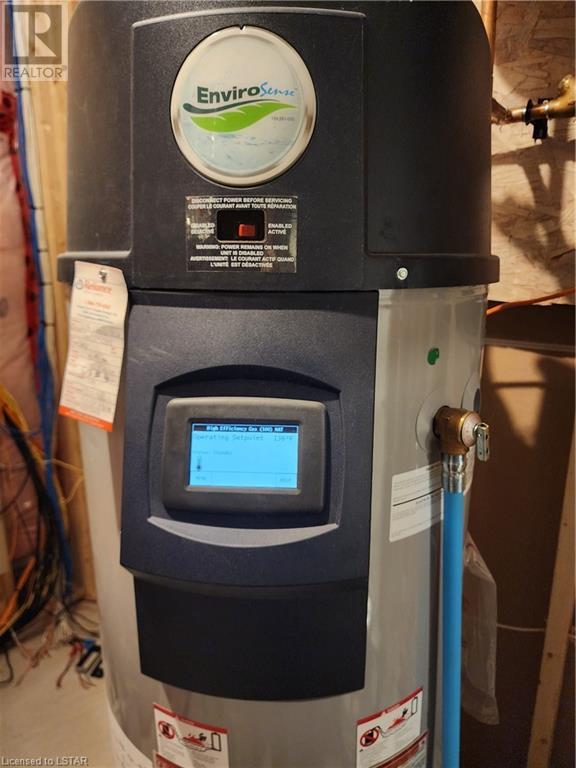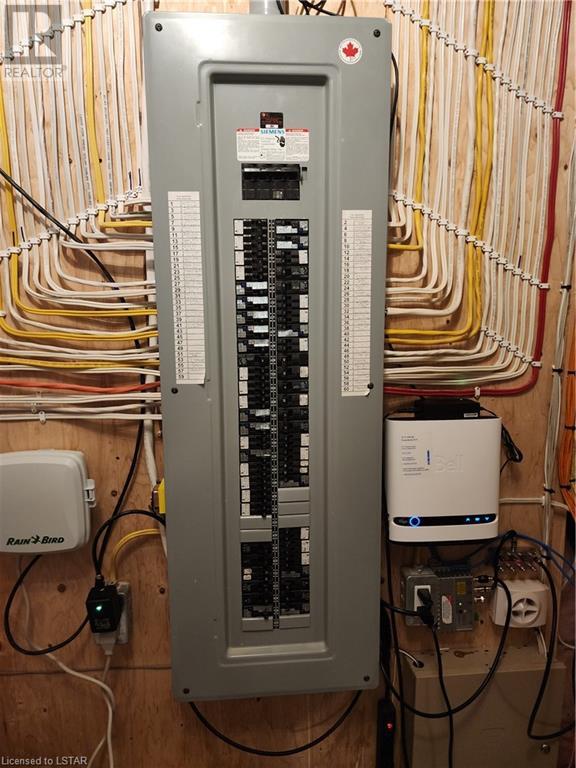6 Bedroom
5 Bathroom
5173
2 Level
Fireplace
Central Air Conditioning
Forced Air
Landscaped
$1,399,900
Absolutely stunning dream home in London's north end Foxwood subdivision, backing to biking/walking paths and pond. The high end kitchen offers a large centre island & pantry, high ceilings and hardwood floors. Off of the 2 storey foyer is also a main floor office and designated dining room. The second storey has 4 bedrooms, each with ensuite privedges. The massive master bedroom with a secret closet has a dream walk-in closet and fully loaded ensuite with motion under valance lighting & heated floors. The fully finished lower level has 2 additional bedrooms, a sprawling recroom with fireplace at one end and wet bar at the other.....walk out to the rear yard and view of the pond behind. (id:19173)
Property Details
|
MLS® Number
|
40562653 |
|
Property Type
|
Single Family |
|
Amenities Near By
|
Park, Playground, Shopping |
|
Features
|
Sump Pump |
|
Parking Space Total
|
6 |
Building
|
Bathroom Total
|
5 |
|
Bedrooms Above Ground
|
4 |
|
Bedrooms Below Ground
|
2 |
|
Bedrooms Total
|
6 |
|
Appliances
|
Central Vacuum |
|
Architectural Style
|
2 Level |
|
Basement Development
|
Finished |
|
Basement Type
|
Full (finished) |
|
Constructed Date
|
2018 |
|
Construction Style Attachment
|
Detached |
|
Cooling Type
|
Central Air Conditioning |
|
Exterior Finish
|
Brick, Stone, Stucco |
|
Fireplace Present
|
Yes |
|
Fireplace Total
|
2 |
|
Foundation Type
|
Poured Concrete |
|
Half Bath Total
|
1 |
|
Heating Fuel
|
Natural Gas |
|
Heating Type
|
Forced Air |
|
Stories Total
|
2 |
|
Size Interior
|
5173 |
|
Type
|
House |
|
Utility Water
|
Municipal Water |
Parking
Land
|
Acreage
|
No |
|
Land Amenities
|
Park, Playground, Shopping |
|
Landscape Features
|
Landscaped |
|
Sewer
|
Municipal Sewage System |
|
Size Frontage
|
44 Ft |
|
Size Total Text
|
Under 1/2 Acre |
|
Zoning Description
|
R1-4 |
Rooms
| Level |
Type |
Length |
Width |
Dimensions |
|
Second Level |
Laundry Room |
|
|
1'1'' x 1'1'' |
|
Second Level |
4pc Bathroom |
|
|
1'1'' x 1'1'' |
|
Second Level |
4pc Bathroom |
|
|
1'1'' x 1'1'' |
|
Second Level |
Full Bathroom |
|
|
1'1'' x 1'1'' |
|
Second Level |
Bedroom |
|
|
11'9'' x 9'10'' |
|
Second Level |
Bedroom |
|
|
13'5'' x 9'9'' |
|
Second Level |
Bedroom |
|
|
9'8'' x 13'0'' |
|
Second Level |
Primary Bedroom |
|
|
15'10'' x 16'0'' |
|
Lower Level |
4pc Bathroom |
|
|
1'1'' x 1'1'' |
|
Lower Level |
Cold Room |
|
|
7'7'' x 8'6'' |
|
Lower Level |
Bedroom |
|
|
14'3'' x 11'7'' |
|
Lower Level |
Bedroom |
|
|
18'5'' x 11'7'' |
|
Lower Level |
Recreation Room |
|
|
39'1'' x 15'11'' |
|
Main Level |
2pc Bathroom |
|
|
1'1'' x 1'1'' |
|
Main Level |
Office |
|
|
10'8'' x 11'8'' |
|
Main Level |
Kitchen |
|
|
12'0'' x 15'10'' |
|
Main Level |
Dining Room |
|
|
12'8'' x 11'3'' |
|
Main Level |
Living Room |
|
|
16'6'' x 15'9'' |
https://www.realtor.ca/real-estate/26690021/1236-silverfox-drive-london

