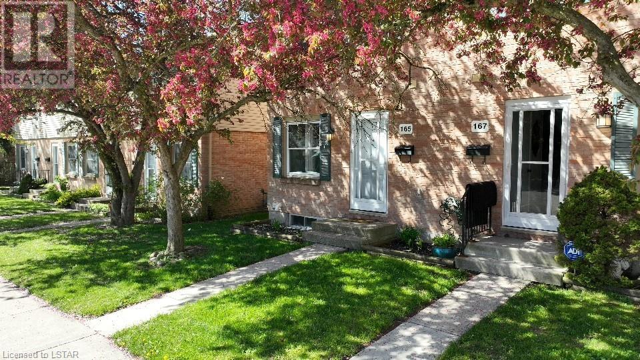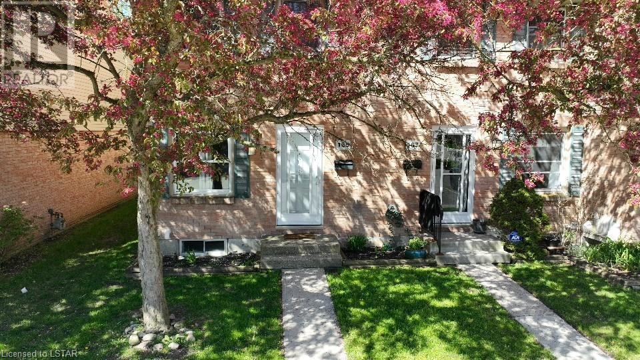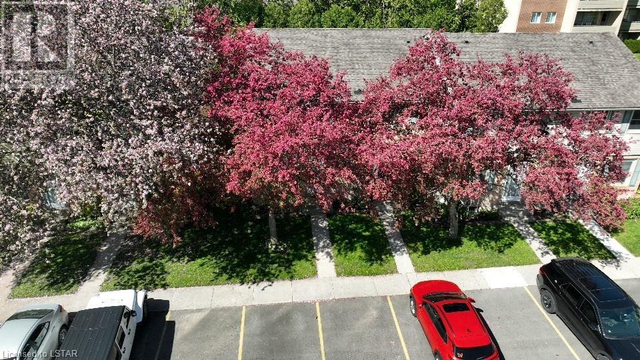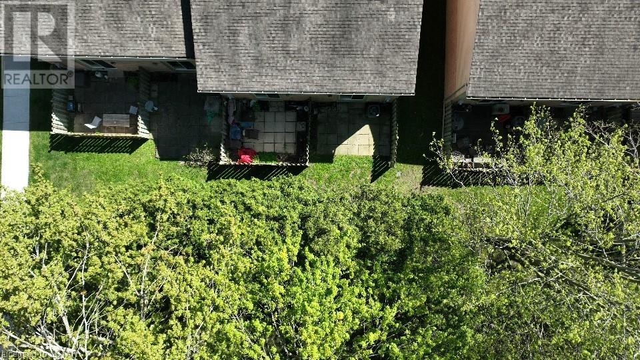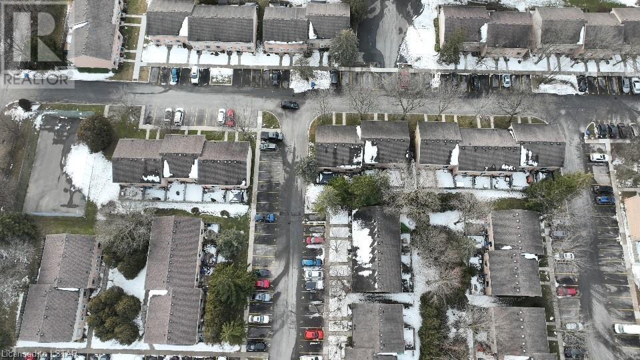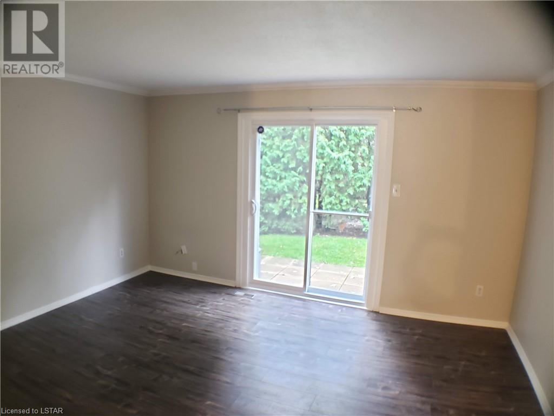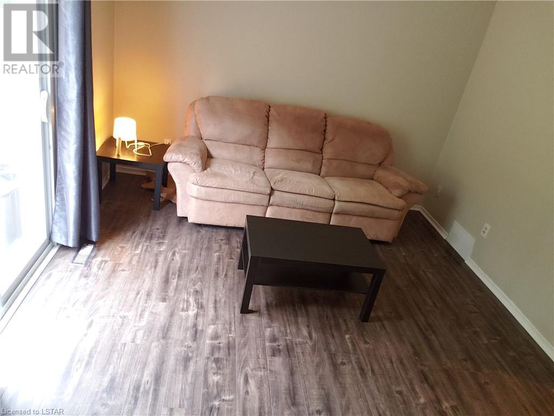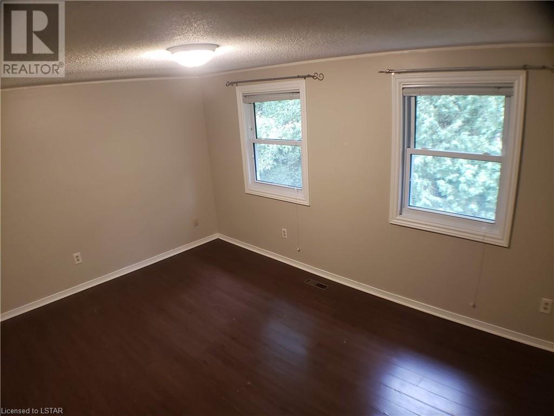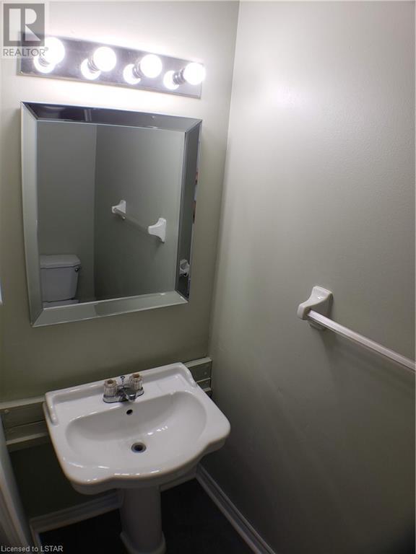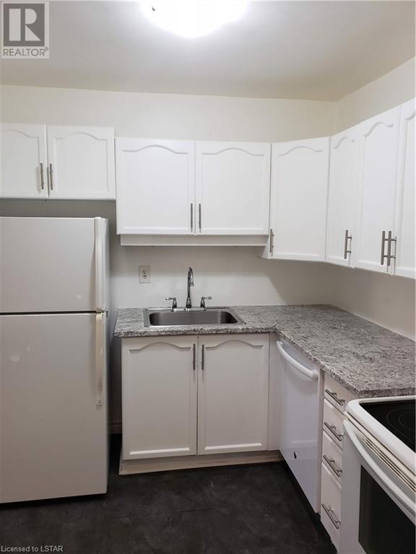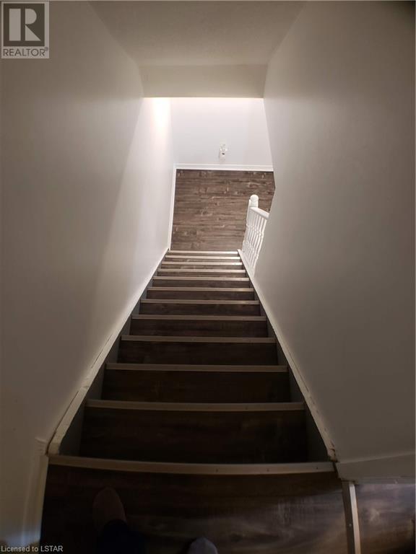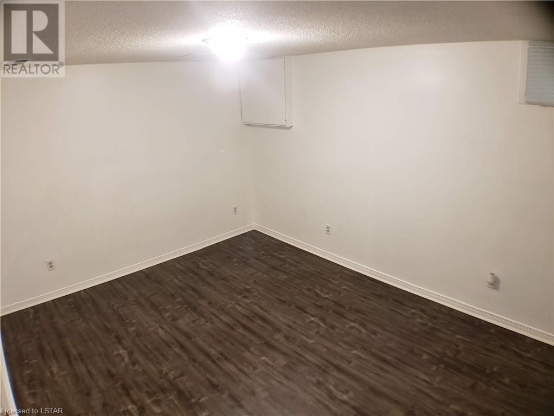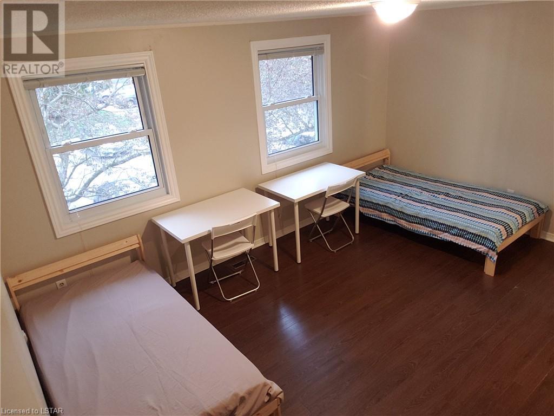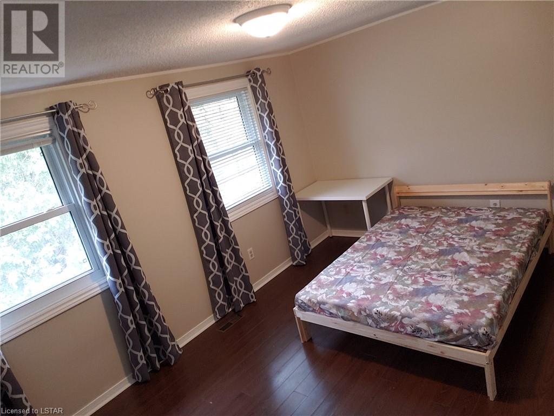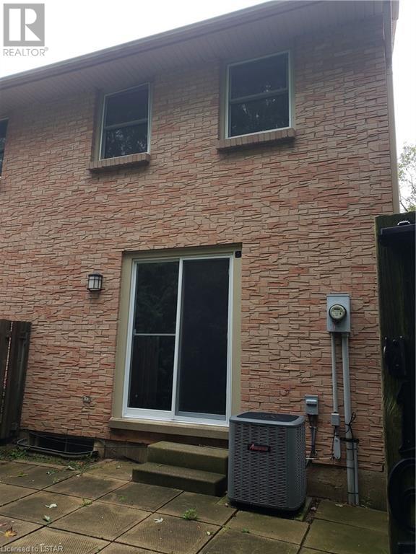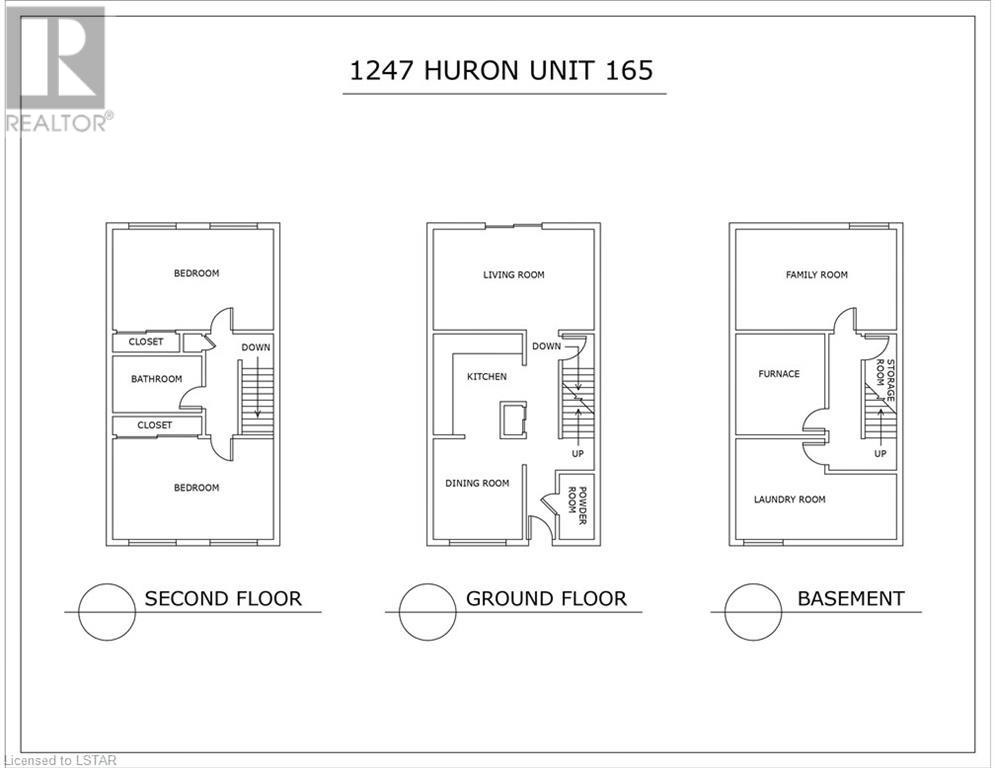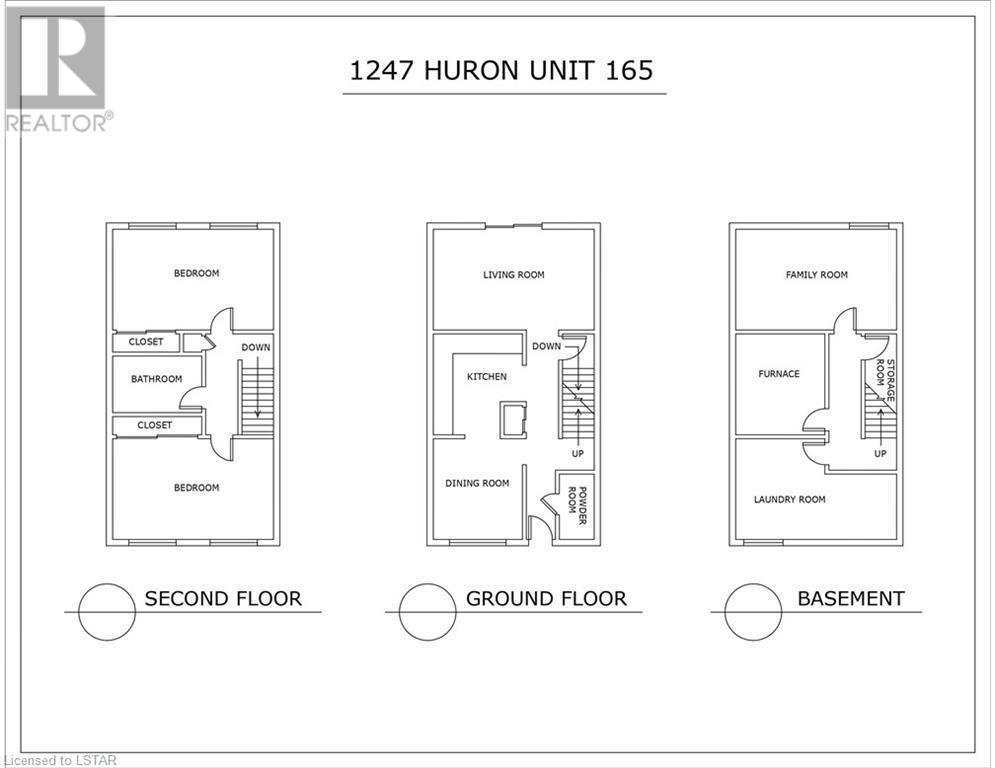1247 Huron Road Unit# 165 London, Ontario N5Y 4X7
$400,000Maintenance, Insurance, Landscaping, Water, Parking
$348 Monthly
Maintenance, Insurance, Landscaping, Water, Parking
$348 MonthlyImmediate possession available . Situated ideally in London's Northeast, close to Fanshawe and John Paul II Catholic High School, it enjoys convenient access to major bus routes and is within walking distance to numerous shopping amenities.The main floor features recently updated flooring. The 2-piece bath has been refreshed, complemented by a neutral décor throughout. Nestled within a tranquil enclosed area far from the sound of passing cars, this unit offers a peaceful retreat. The finished lower level provides additional living space, while the living room opens onto a private patio overlooking lush evergreens and a small green space. Your designated parking spot is conveniently located right outside your door, with ample visitor parking nearby. Don't delay in seizing the opportunity to make this delightful condo your new home. (id:19173)
Property Details
| MLS® Number | 40566502 |
| Property Type | Single Family |
| Amenities Near By | Schools, Shopping |
| Community Features | Community Centre |
| Parking Space Total | 1 |
Building
| Bathroom Total | 2 |
| Bedrooms Above Ground | 2 |
| Bedrooms Total | 2 |
| Appliances | Dishwasher, Refrigerator, Stove, Washer |
| Architectural Style | 2 Level |
| Basement Development | Partially Finished |
| Basement Type | Full (partially Finished) |
| Construction Style Attachment | Attached |
| Cooling Type | Central Air Conditioning |
| Exterior Finish | Brick Veneer |
| Half Bath Total | 1 |
| Heating Type | Forced Air |
| Stories Total | 2 |
| Size Interior | 1350 |
| Type | Row / Townhouse |
| Utility Water | Municipal Water |
Parking
| Visitor Parking |
Land
| Access Type | Highway Nearby |
| Acreage | No |
| Land Amenities | Schools, Shopping |
| Sewer | Municipal Sewage System |
| Zoning Description | R5-3 |
Rooms
| Level | Type | Length | Width | Dimensions |
|---|---|---|---|---|
| Second Level | 3pc Bathroom | Measurements not available | ||
| Second Level | Bedroom | 14'9'' x 11'7'' | ||
| Second Level | Primary Bedroom | 14'9'' x 11'7'' | ||
| Lower Level | Family Room | 14'9'' x 11'7'' | ||
| Main Level | 2pc Bathroom | Measurements not available | ||
| Main Level | Living Room | 14'9'' x 11'7'' | ||
| Main Level | Eat In Kitchen | 11'0'' x 8'8'' | ||
| Main Level | Dining Room | 9'8'' x 7'8'' |
https://www.realtor.ca/real-estate/26706269/1247-huron-road-unit-165-london

