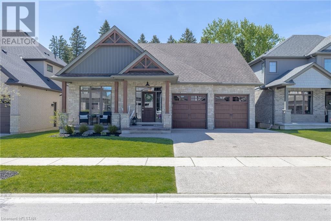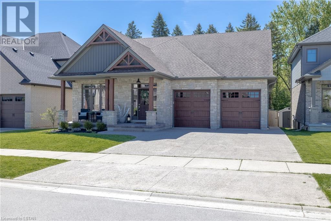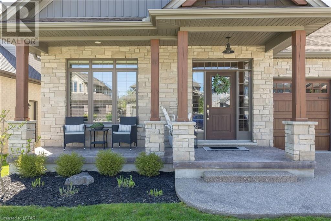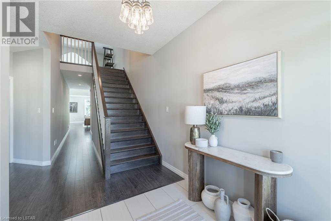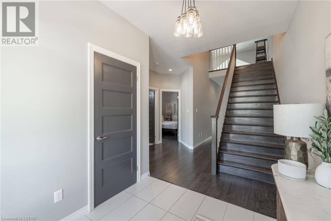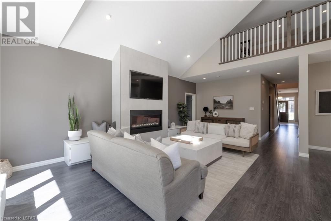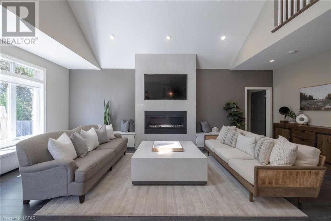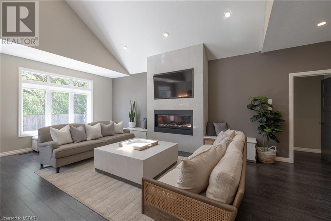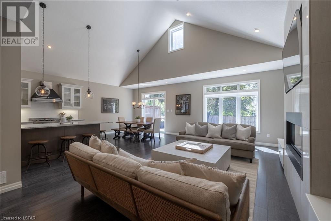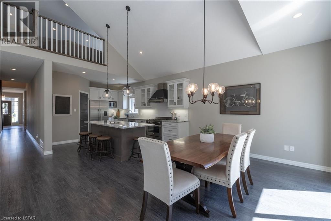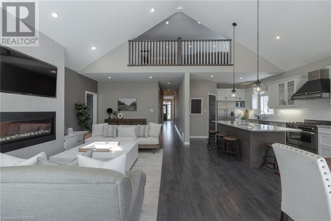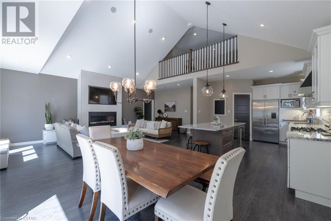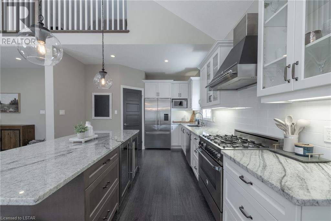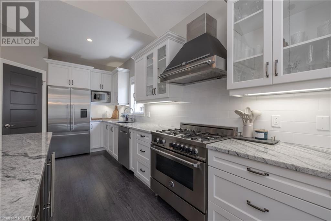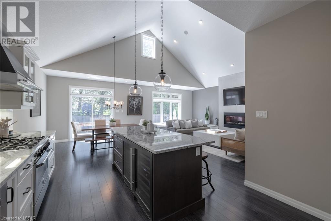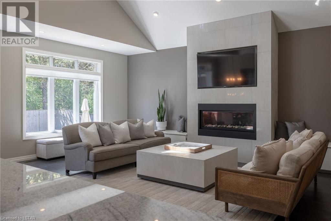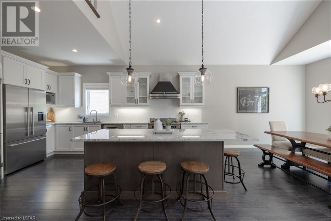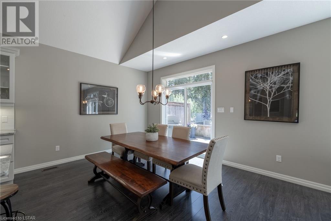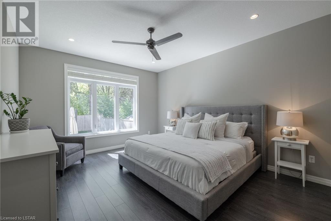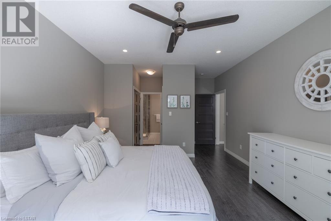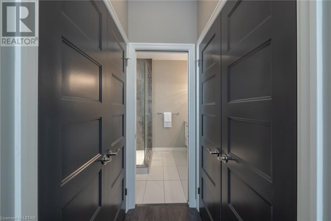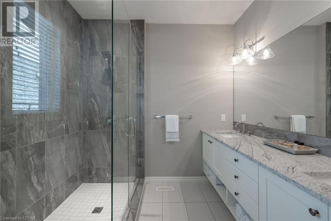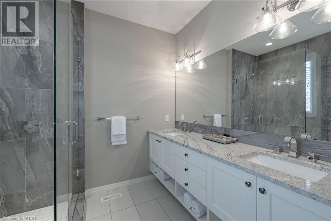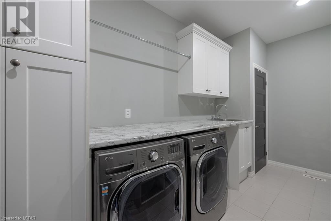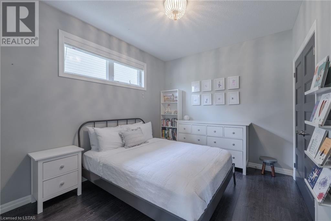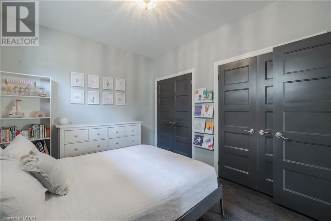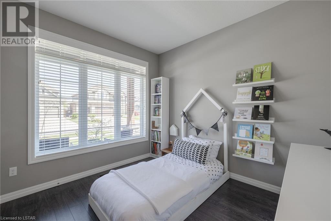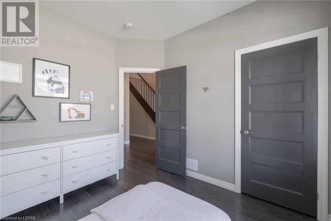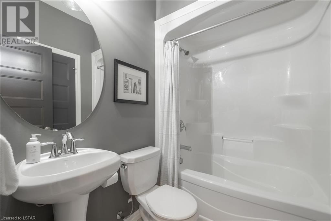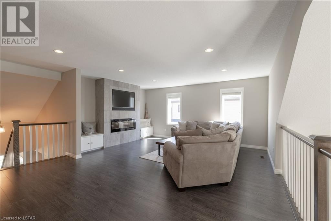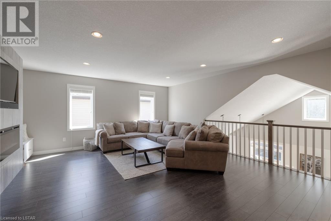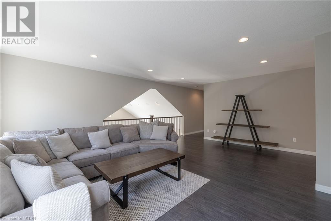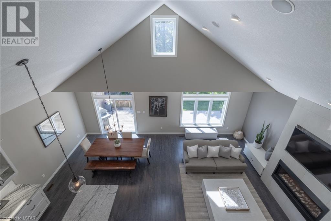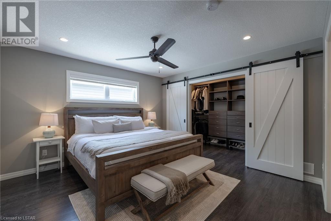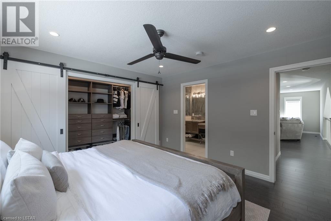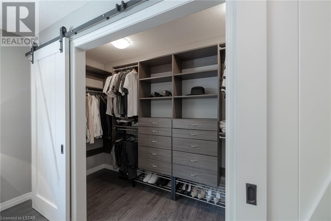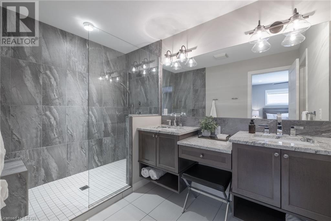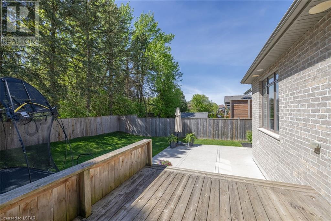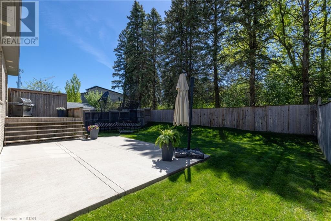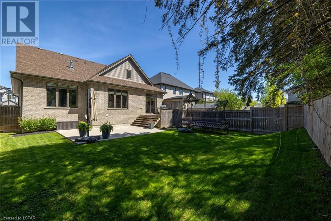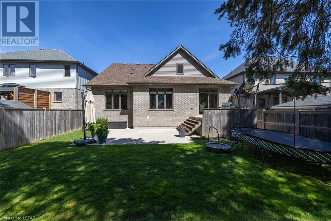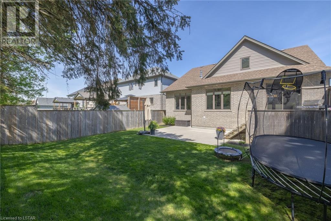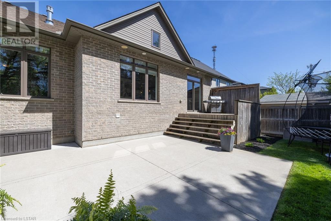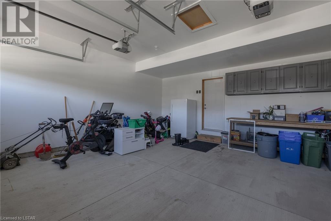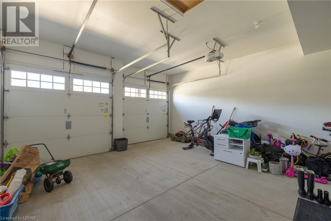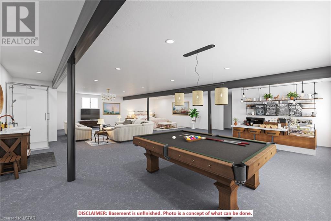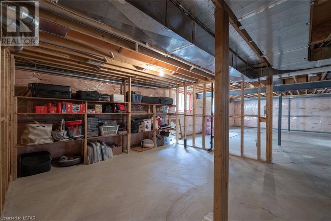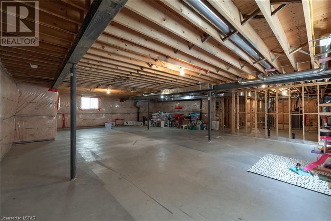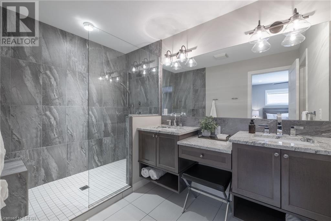4 Bedroom
3 Bathroom
4215
Fireplace
Central Air Conditioning
Forced Air
$1,099,900
Welcome to your future dream home! Situated on a tranquil street, this family friendly neighborhood provides a serene atmosphere and safe surroundings for children to play. The home’s exterior boasts curb appeal with a striking stone façade complemented by an exposed aggregate concrete driveway leading up to a welcoming stamped concrete porch, perfect for greeting visitors. As you step inside, this exceptional residence combines luxury with practicality, featuring a gourmet kitchen equipped with high-end appliances including gas stove, built-in beverage & wine fridge, elegant stone countertops, and a generously sized pantry. Cozy up by the fireplace in the living room – a perfect spot to unwind after a busy day. The main floor guest bedroom, complete with ensuite offers a versatile space that could easily serve as a primary. Additionally, the main floor includes two more bedrooms and a full 3-piece bath. The upper floor lounge featuring another inviting fireplace, is an ideal space for relaxation or hosting intimate gatherings. It only gets better, the stunning primary bedroom offers a retreat like ambiance and includes a spa-like ensuite unlike any other. Outside, the backyard showcases a concrete pad designed for outdoor entertainment. This meticulously designed home offers both elegance and comfort in a sought-after neighborhood. Don't miss out on the opportunity to call this exquisite property your own! (id:19173)
Property Details
|
MLS® Number
|
40584373 |
|
Property Type
|
Single Family |
|
Amenities Near By
|
Park, Playground, Public Transit, Schools, Shopping |
|
Community Features
|
Quiet Area |
|
Parking Space Total
|
6 |
Building
|
Bathroom Total
|
3 |
|
Bedrooms Above Ground
|
4 |
|
Bedrooms Total
|
4 |
|
Appliances
|
Dishwasher, Dryer, Refrigerator, Washer, Gas Stove(s), Wine Fridge, Garage Door Opener |
|
Basement Development
|
Unfinished |
|
Basement Type
|
Full (unfinished) |
|
Constructed Date
|
2014 |
|
Construction Material
|
Wood Frame |
|
Construction Style Attachment
|
Detached |
|
Cooling Type
|
Central Air Conditioning |
|
Exterior Finish
|
Brick, Concrete, Other, Wood |
|
Fireplace Present
|
Yes |
|
Fireplace Total
|
2 |
|
Heating Fuel
|
Natural Gas |
|
Heating Type
|
Forced Air |
|
Stories Total
|
2 |
|
Size Interior
|
4215 |
|
Type
|
House |
|
Utility Water
|
Municipal Water |
Parking
Land
|
Access Type
|
Road Access |
|
Acreage
|
No |
|
Land Amenities
|
Park, Playground, Public Transit, Schools, Shopping |
|
Sewer
|
Municipal Sewage System |
|
Size Depth
|
124 Ft |
|
Size Frontage
|
49 Ft |
|
Size Total Text
|
Under 1/2 Acre |
|
Zoning Description
|
R1-4 |
Rooms
| Level |
Type |
Length |
Width |
Dimensions |
|
Second Level |
Bedroom |
|
|
13'2'' x 13'1'' |
|
Second Level |
3pc Bathroom |
|
|
6'2'' x 3'0'' |
|
Second Level |
Sitting Room |
|
|
20'2'' x 26'9'' |
|
Basement |
Other |
|
|
40'1'' x 57'6'' |
|
Basement |
Storage |
|
|
20'2'' x 5'5'' |
|
Main Level |
Foyer |
|
|
7'5'' x 8'7'' |
|
Main Level |
Bedroom |
|
|
10'1'' x 10'6'' |
|
Main Level |
3pc Bathroom |
|
|
7'9'' x 4'11'' |
|
Main Level |
Bedroom |
|
|
10'0'' x 13'8'' |
|
Main Level |
3pc Bathroom |
|
|
8'11'' x 7'0'' |
|
Main Level |
Laundry Room |
|
|
14'4'' x 7'0'' |
|
Main Level |
Primary Bedroom |
|
|
13'2'' x 15'0'' |
|
Main Level |
Kitchen |
|
|
12'6'' x 16'5'' |
|
Main Level |
Living Room |
|
|
14'6'' x 32'0'' |
|
Main Level |
Dining Room |
|
|
12'5'' x 11'0'' |
https://www.realtor.ca/real-estate/26873606/1257-eagletrace-drive-london

