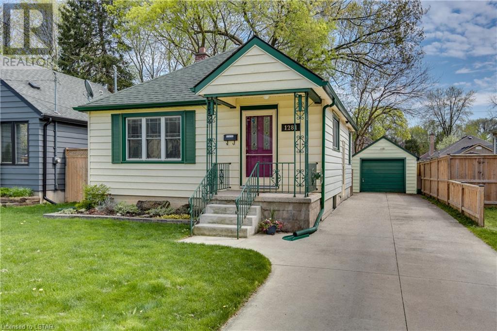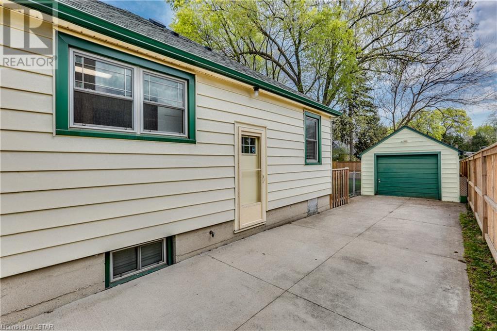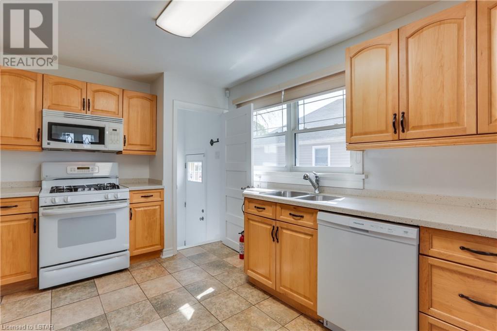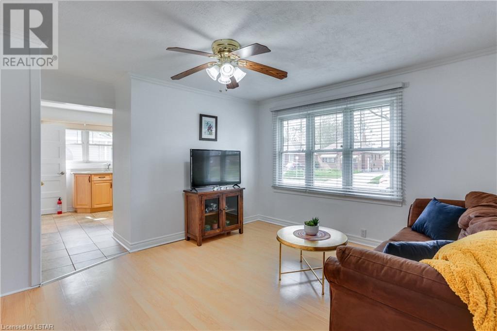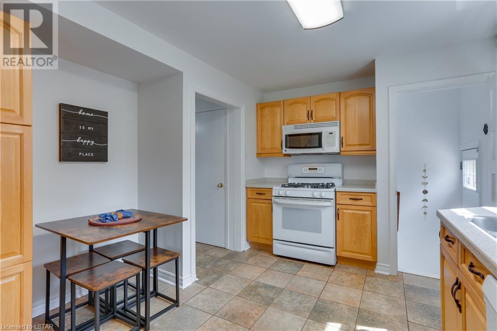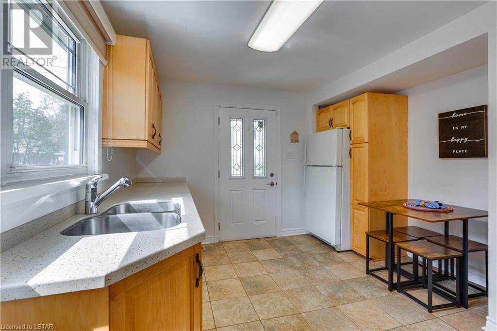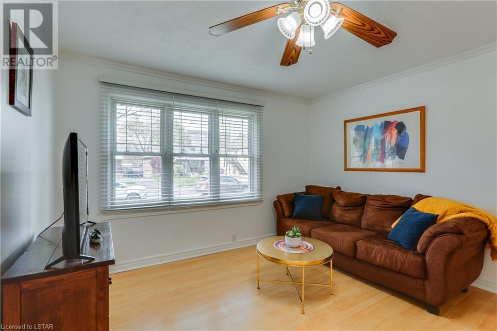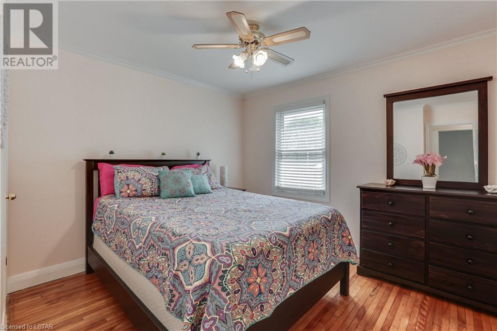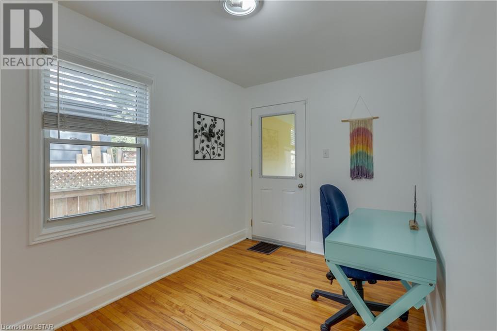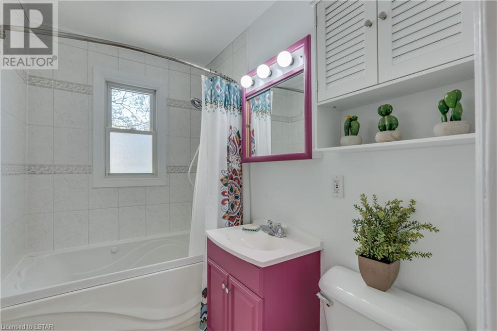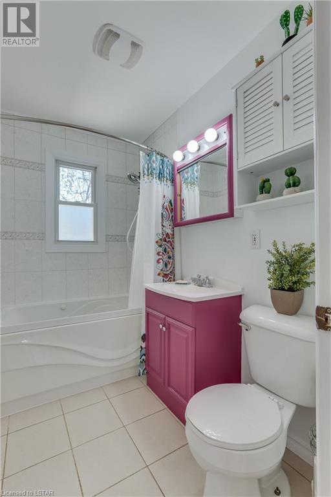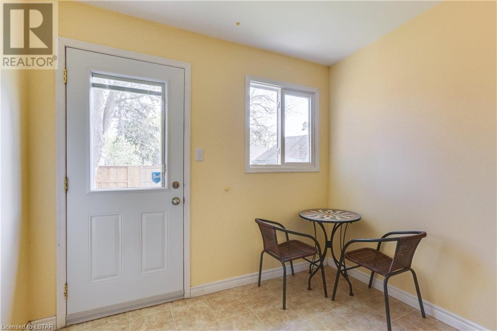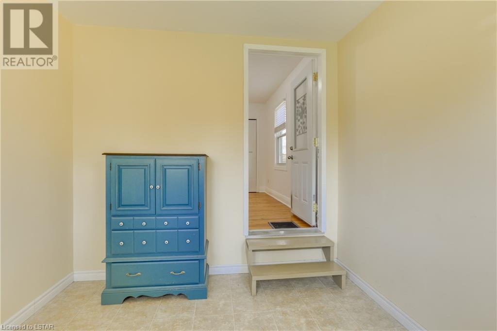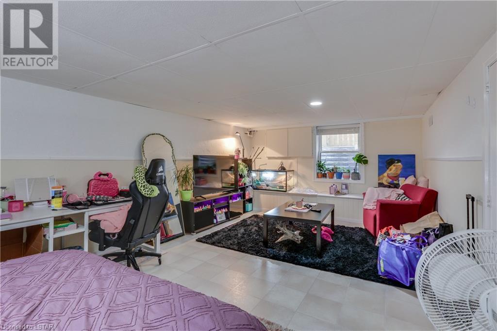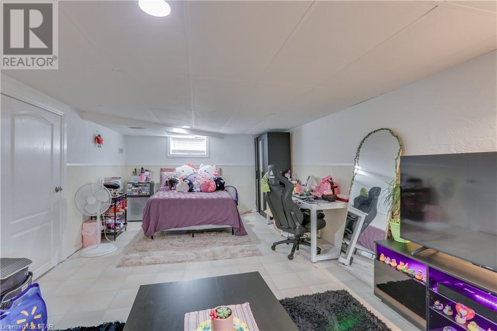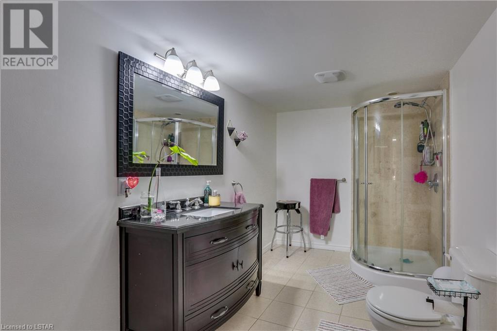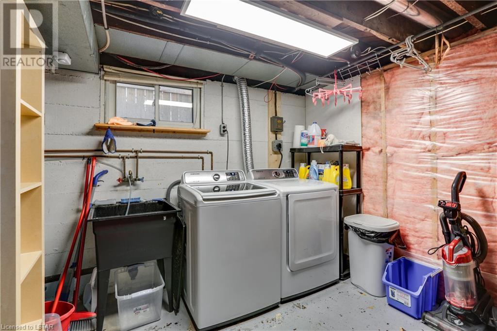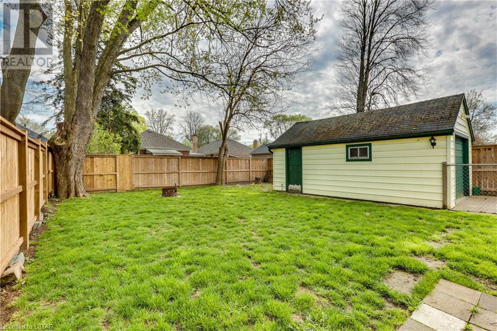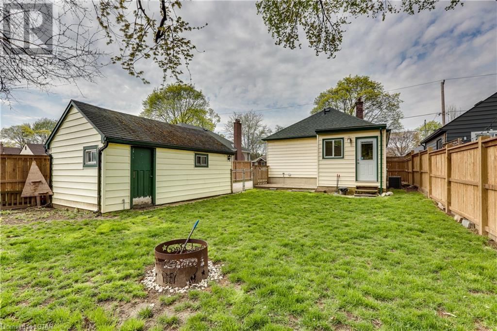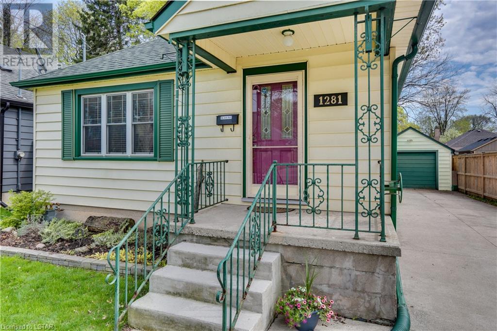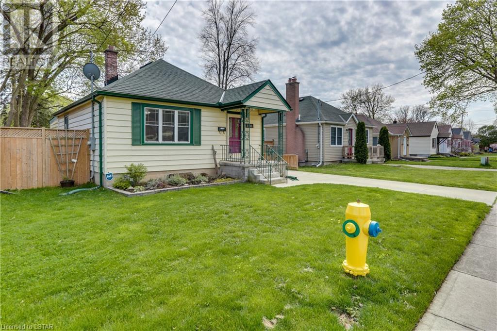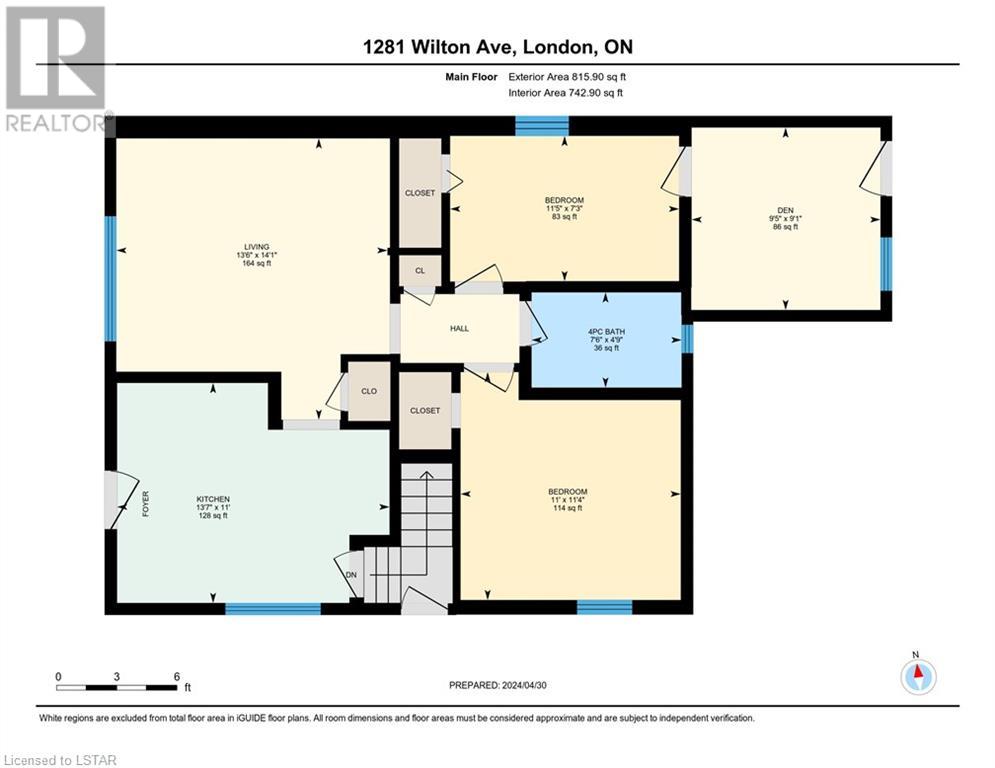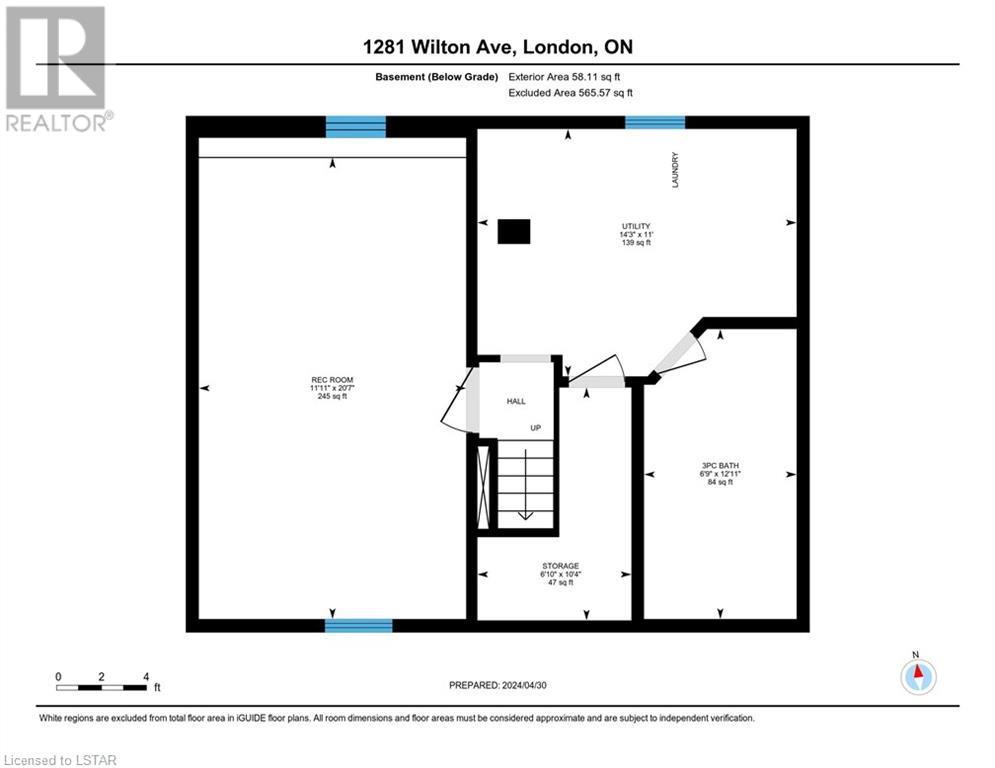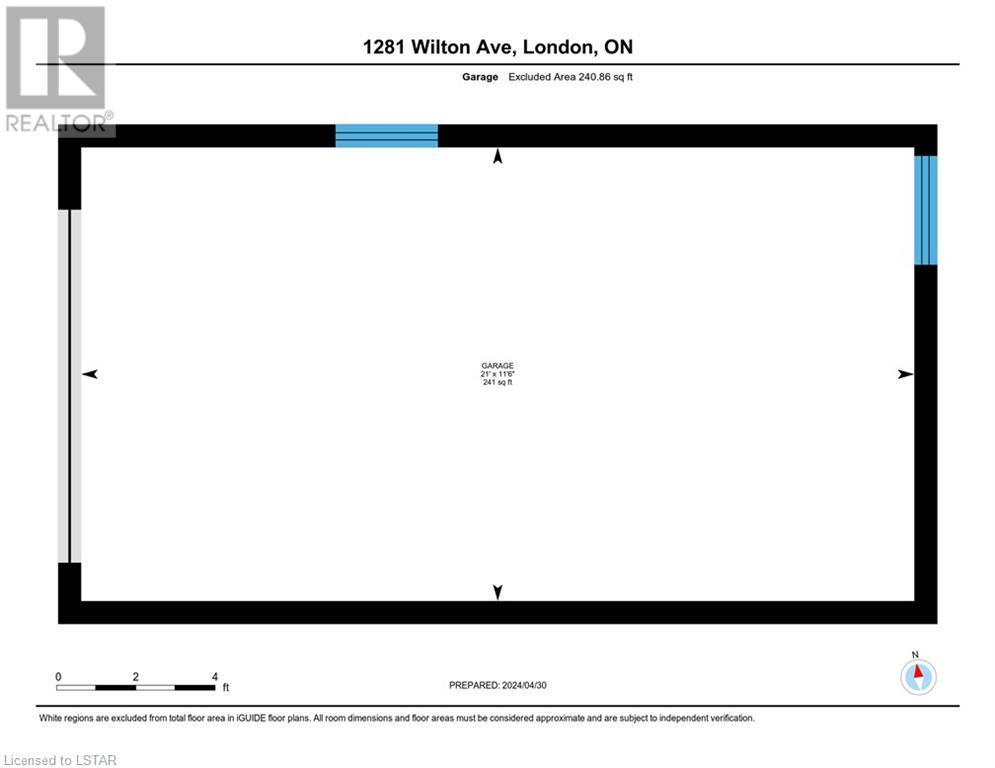3 Bedroom
2 Bathroom
1308.4700
Bungalow
Central Air Conditioning
Forced Air
Landscaped
$474,900
Cute as a button, adorable, quaint….. you choose a descriptor, they all hold true! This home has been very well maintained, just move in and enjoy. There is a bright functional kitchen, a spacious living room filled with natural light, two bedrooms and a lovely 4 pc bathroom on the main floor. As well an additional room that has been utilized as a 3 season sunroom. The lower level is currently used as a bachelor suite and has its own entrance. It consists of a large recroom a full bathroom with shower and a laundry and utility room with extra storage space. The backyard is fully fenced and nicely landscaped and there is a detached garage that would make for a great workshop or mancave. This home is located on a quiet street, has a concrete driveway and I might add – lovely neighbours. (id:19173)
Property Details
|
MLS® Number
|
40580409 |
|
Property Type
|
Single Family |
|
Amenities Near By
|
Park, Playground, Schools, Shopping |
|
Community Features
|
Community Centre |
|
Equipment Type
|
Furnace, Water Heater |
|
Parking Space Total
|
5 |
|
Rental Equipment Type
|
Furnace, Water Heater |
Building
|
Bathroom Total
|
2 |
|
Bedrooms Above Ground
|
2 |
|
Bedrooms Below Ground
|
1 |
|
Bedrooms Total
|
3 |
|
Appliances
|
Dishwasher, Dryer, Refrigerator, Washer, Microwave Built-in, Gas Stove(s), Window Coverings |
|
Architectural Style
|
Bungalow |
|
Basement Development
|
Partially Finished |
|
Basement Type
|
Full (partially Finished) |
|
Constructed Date
|
1948 |
|
Construction Style Attachment
|
Detached |
|
Cooling Type
|
Central Air Conditioning |
|
Exterior Finish
|
Vinyl Siding |
|
Foundation Type
|
Poured Concrete |
|
Heating Fuel
|
Natural Gas |
|
Heating Type
|
Forced Air |
|
Stories Total
|
1 |
|
Size Interior
|
1308.4700 |
|
Type
|
House |
|
Utility Water
|
Municipal Water |
Parking
Land
|
Acreage
|
No |
|
Fence Type
|
Fence |
|
Land Amenities
|
Park, Playground, Schools, Shopping |
|
Landscape Features
|
Landscaped |
|
Sewer
|
Municipal Sewage System |
|
Size Frontage
|
40 Ft |
|
Size Total Text
|
Under 1/2 Acre |
|
Zoning Description
|
R1-4 |
Rooms
| Level |
Type |
Length |
Width |
Dimensions |
|
Basement |
Utility Room |
|
|
11'0'' x 14'3'' |
|
Basement |
Storage |
|
|
10'4'' x 6'10'' |
|
Basement |
Bedroom |
|
|
20'7'' x 11'11'' |
|
Basement |
3pc Bathroom |
|
|
12'11'' x 6'9'' |
|
Main Level |
Living Room |
|
|
14'1'' x 13'6'' |
|
Main Level |
Kitchen |
|
|
11'0'' x 13'7'' |
|
Main Level |
Den |
|
|
9'1'' x 9'5'' |
|
Main Level |
Bedroom |
|
|
11'4'' x 11'0'' |
|
Main Level |
Bedroom |
|
|
11'5'' x 7'3'' |
|
Main Level |
4pc Bathroom |
|
|
7'6'' x 4'9'' |
https://www.realtor.ca/real-estate/26831436/1281-wilton-avenue-london

