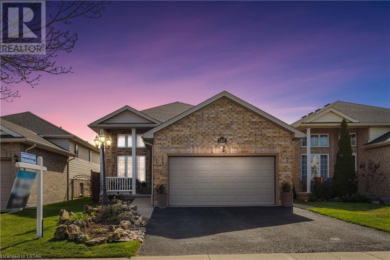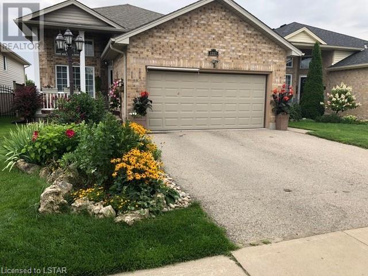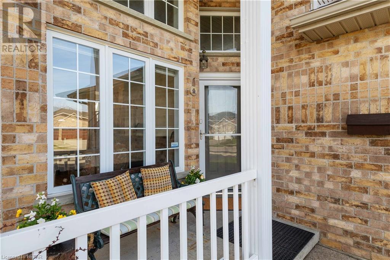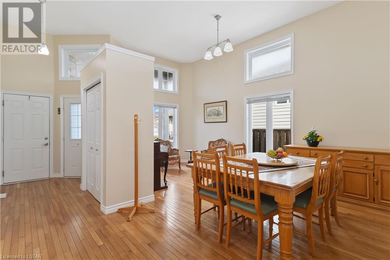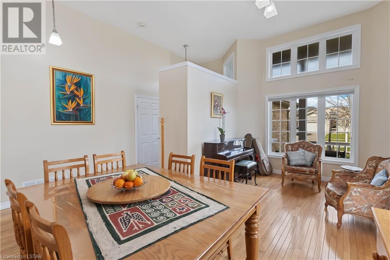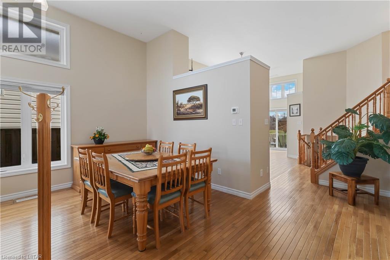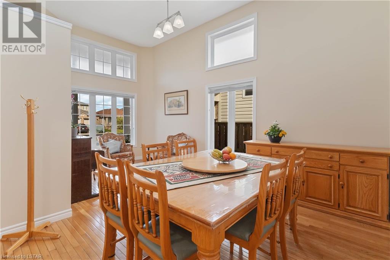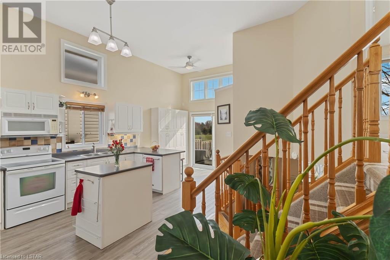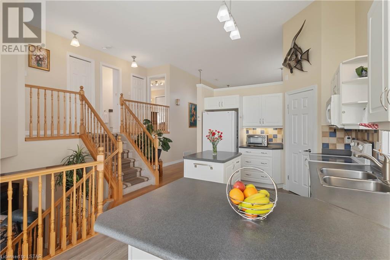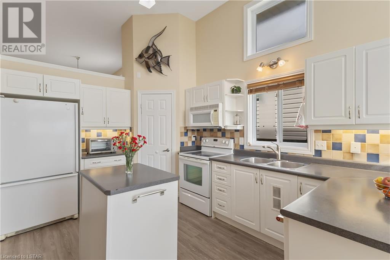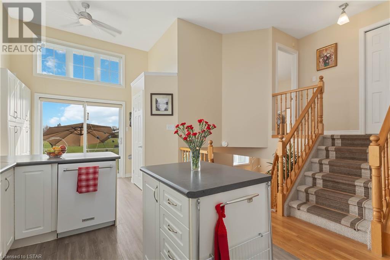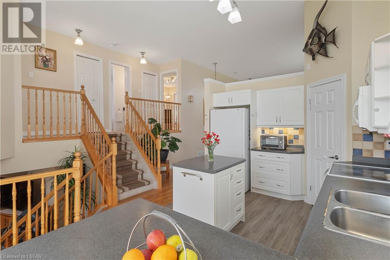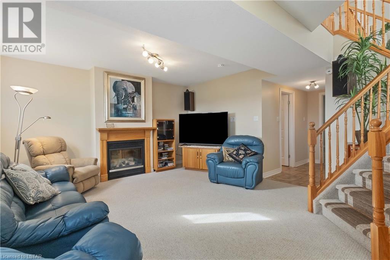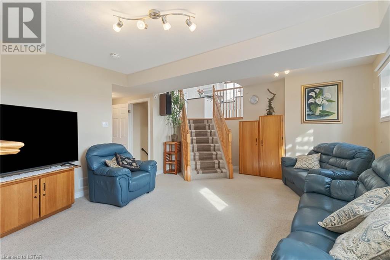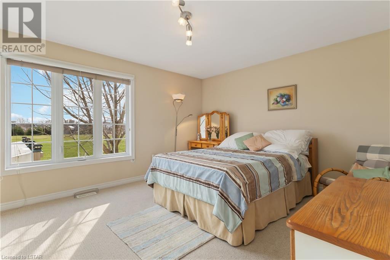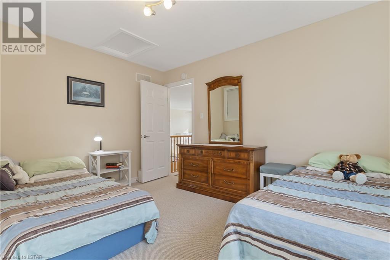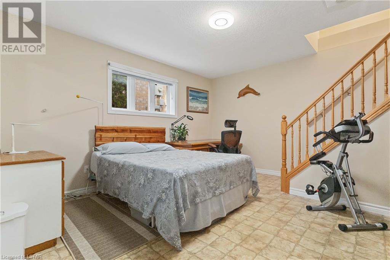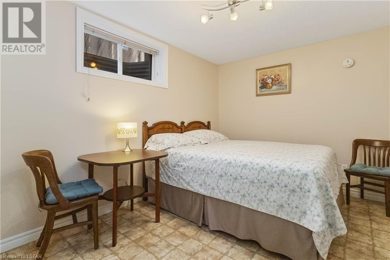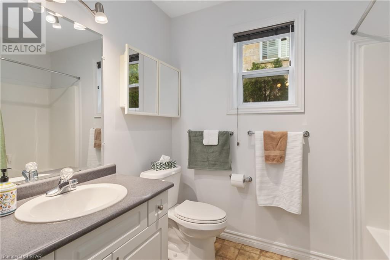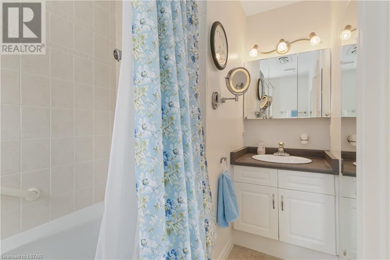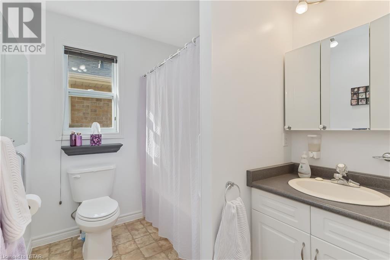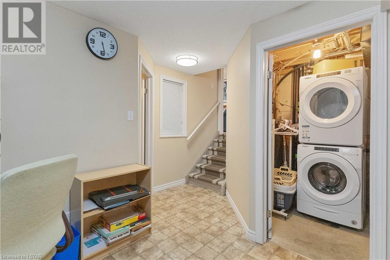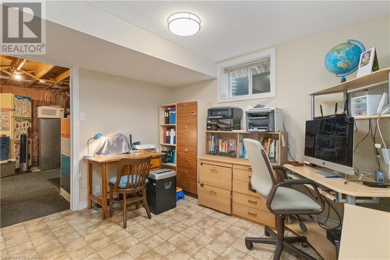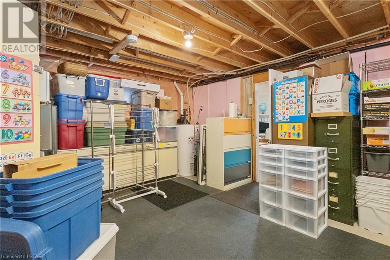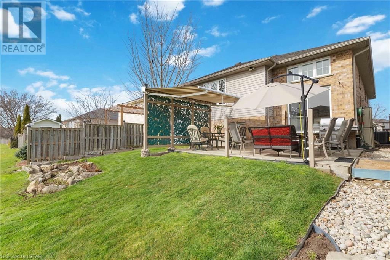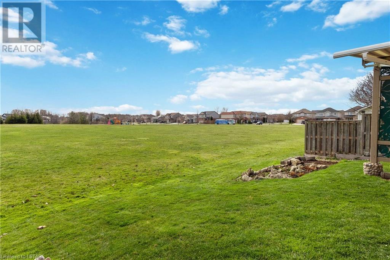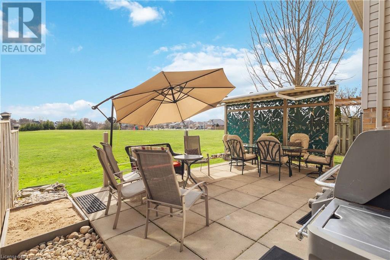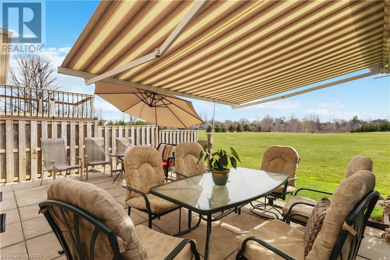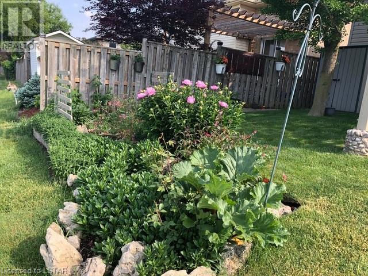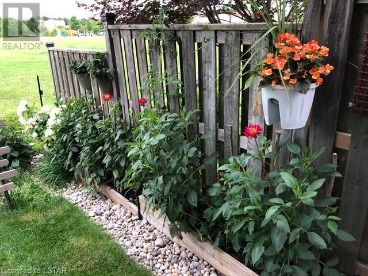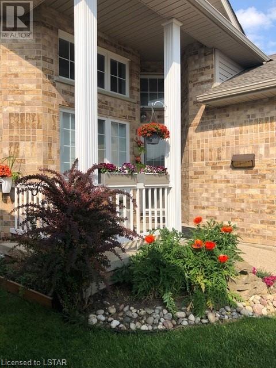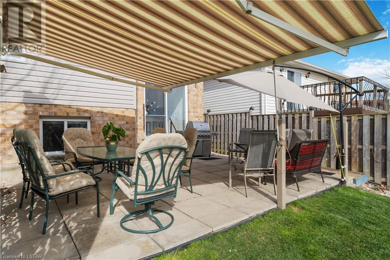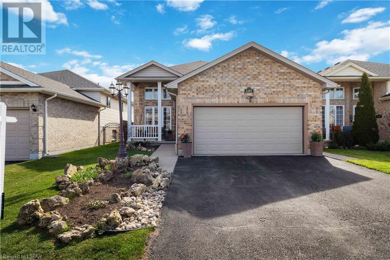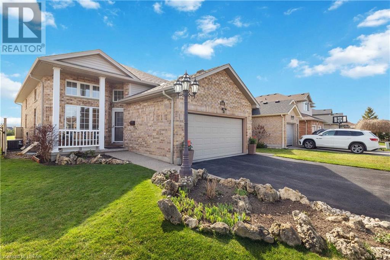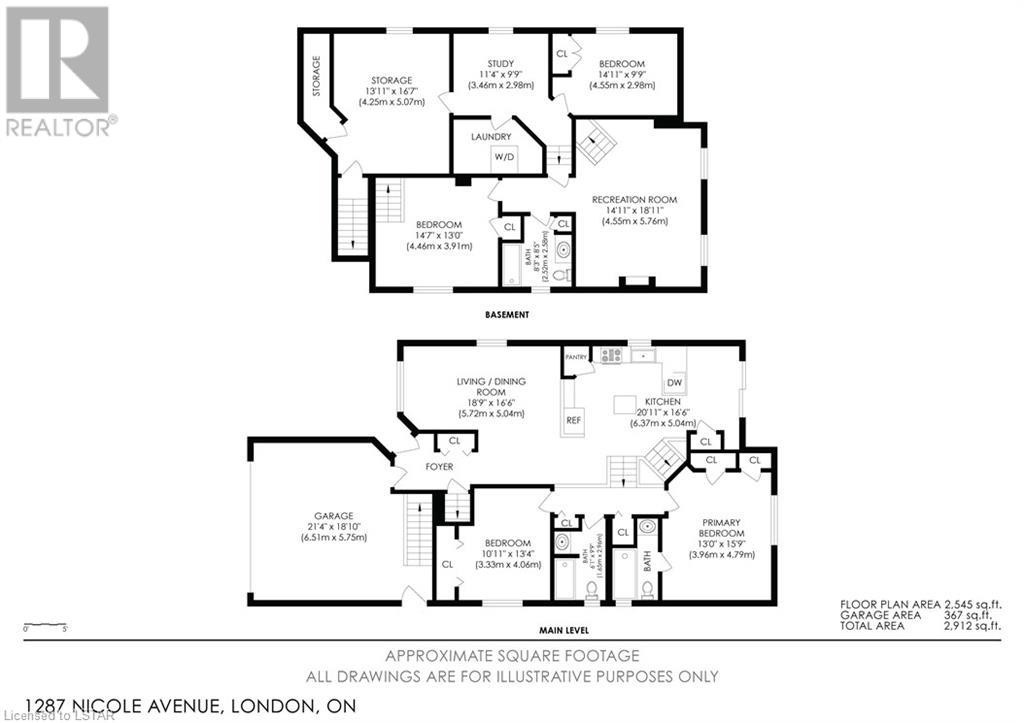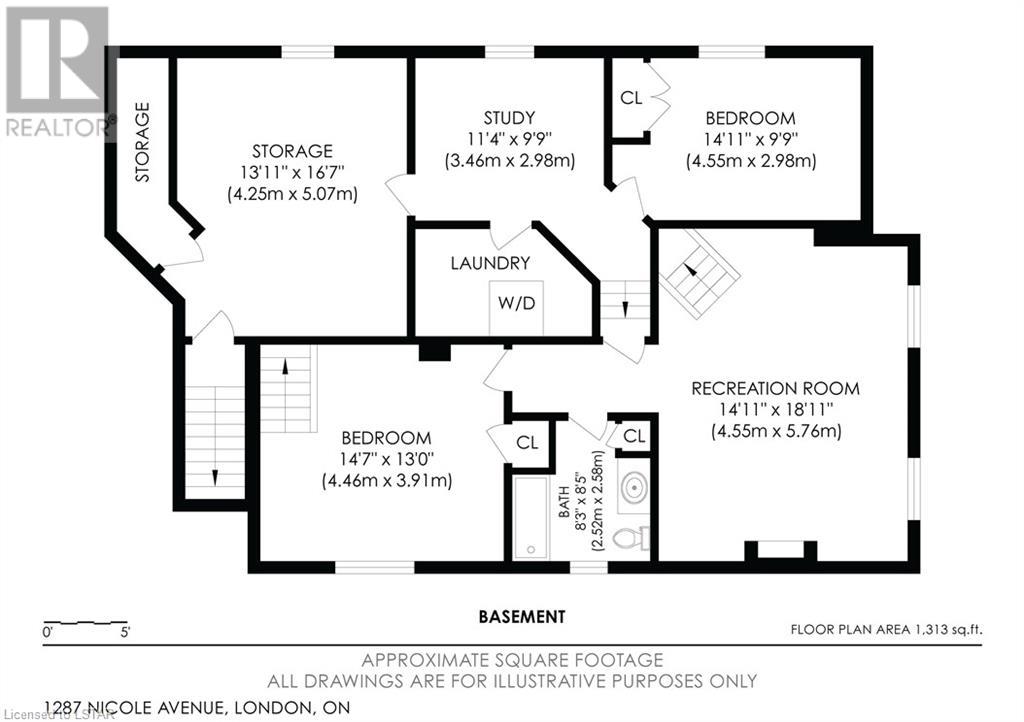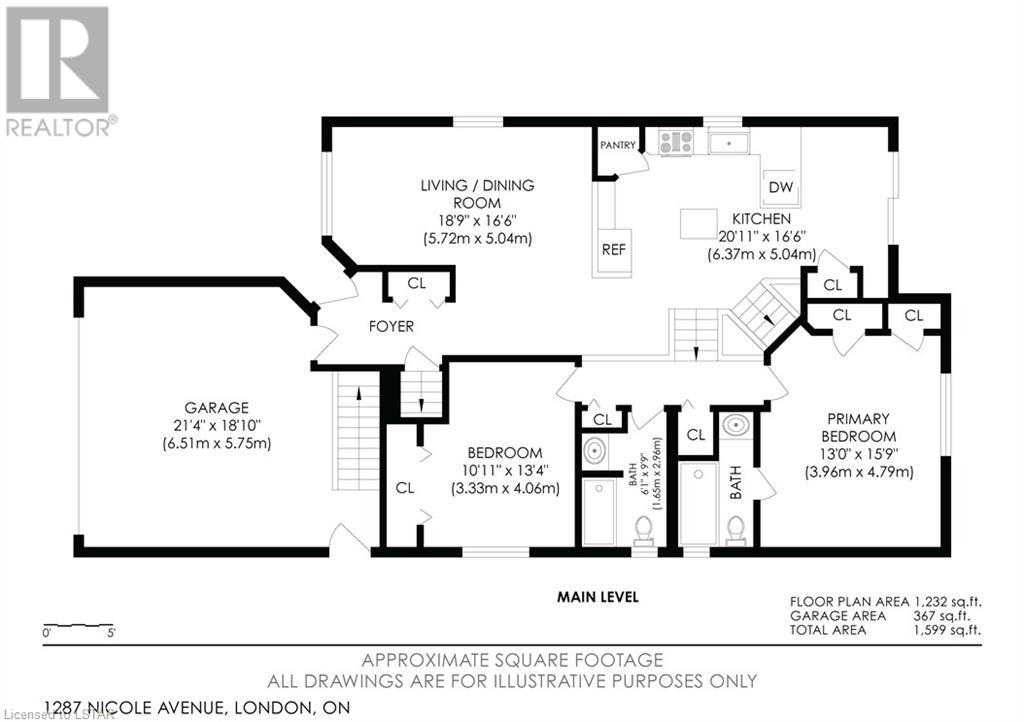1287 Nicole Avenue London, Ontario N5X 4M7
$774,900
Welcome to this meticulously cared-for single-family home in North London's sought-after Stoney Creek. Built in 2005, recent upgrades include new AC, furnace in 2021. Freshly painted interior, new roof and washer and dryer in 2019. Spacious layout with four bedrooms, three bathrooms, split-level design, high ceilings, open-concept dining/living area, park views. Generous landscaped lot backing onto Wenige Park. Double wide insulated garage with one bay extended for a larger vehicle, separate side entrance to lower level, beautifully landscaped yard. Close to schools, transportation, shopping. University, University Hospital, Fanshawe and airport just minutes away. Opportunity not to be missed (id:19173)
Open House
This property has open houses!
2:00 pm
Ends at:4:00 pm
2:00 am
Ends at:4:00 pm
Property Details
| MLS® Number | 40567341 |
| Property Type | Single Family |
| Amenities Near By | Airport, Hospital, Park, Place Of Worship, Public Transit, Schools, Shopping |
| Equipment Type | Water Heater |
| Features | Conservation/green Belt, Paved Driveway, Automatic Garage Door Opener |
| Parking Space Total | 4 |
| Rental Equipment Type | Water Heater |
| Structure | Porch |
Building
| Bathroom Total | 3 |
| Bedrooms Above Ground | 2 |
| Bedrooms Below Ground | 2 |
| Bedrooms Total | 4 |
| Appliances | Central Vacuum, Central Vacuum - Roughed In, Dishwasher, Dryer, Refrigerator, Stove, Washer, Microwave Built-in, Garage Door Opener |
| Basement Development | Partially Finished |
| Basement Type | Full (partially Finished) |
| Constructed Date | 2005 |
| Construction Style Attachment | Detached |
| Cooling Type | Central Air Conditioning |
| Exterior Finish | Brick, Vinyl Siding |
| Fire Protection | Smoke Detectors |
| Fireplace Present | Yes |
| Fireplace Total | 1 |
| Foundation Type | Poured Concrete |
| Heating Fuel | Natural Gas |
| Heating Type | Forced Air |
| Size Interior | 2250 |
| Type | House |
| Utility Water | Municipal Water |
Parking
| Attached Garage |
Land
| Acreage | No |
| Land Amenities | Airport, Hospital, Park, Place Of Worship, Public Transit, Schools, Shopping |
| Landscape Features | Landscaped |
| Sewer | Municipal Sewage System |
| Size Depth | 108 Ft |
| Size Frontage | 39 Ft |
| Size Total Text | Under 1/2 Acre |
| Zoning Description | R1-3(4) |
Rooms
| Level | Type | Length | Width | Dimensions |
|---|---|---|---|---|
| Second Level | 4pc Bathroom | Measurements not available | ||
| Second Level | 4pc Bathroom | Measurements not available | ||
| Second Level | Bedroom | 13'4'' x 11'1'' | ||
| Second Level | Primary Bedroom | 14'3'' x 13'1'' | ||
| Basement | Storage | 16'8'' x 15'0'' | ||
| Basement | Office | 10'11'' x 9'3'' | ||
| Basement | Utility Room | 11'1'' x 6'2'' | ||
| Basement | Bedroom | 14'3'' x 8'11'' | ||
| Lower Level | 4pc Bathroom | Measurements not available | ||
| Lower Level | Bedroom | 14'6'' x 12'7'' | ||
| Lower Level | Recreation Room | 19'2'' x 14'6'' | ||
| Main Level | Kitchen | 18'11'' x 9'7'' | ||
| Main Level | Dining Room | 16'1'' x 9'11'' | ||
| Main Level | Sitting Room | 9'5'' x 8'7'' | ||
| Main Level | Foyer | 23'3'' x 4'0'' |
Utilities
| Cable | Available |
| Electricity | Available |
| Natural Gas | Available |
https://www.realtor.ca/real-estate/26740839/1287-nicole-avenue-london

